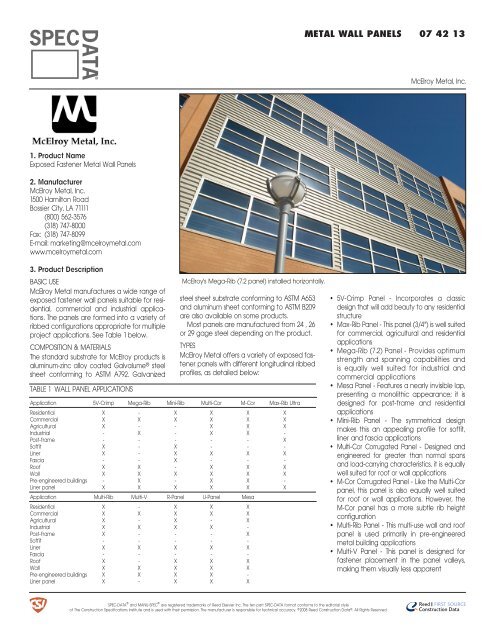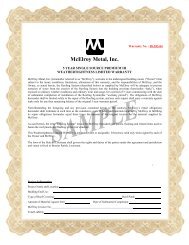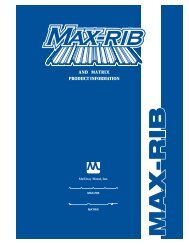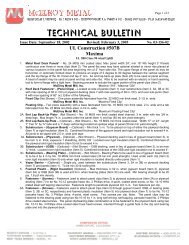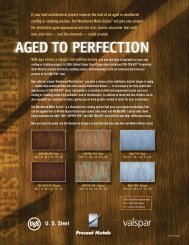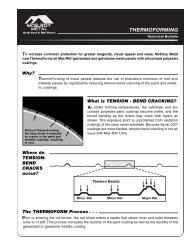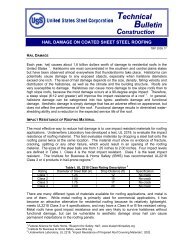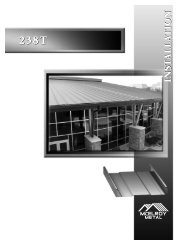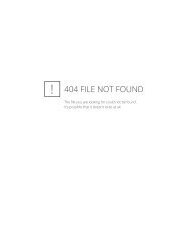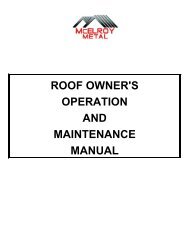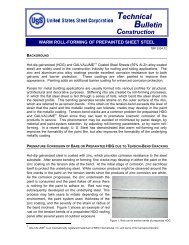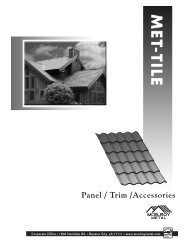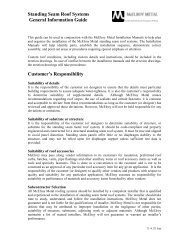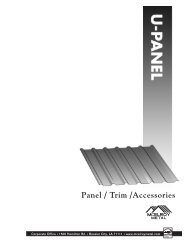METAL WALL PANELS 07 42 13 - McElroy Metal
METAL WALL PANELS 07 42 13 - McElroy Metal
METAL WALL PANELS 07 42 13 - McElroy Metal
Create successful ePaper yourself
Turn your PDF publications into a flip-book with our unique Google optimized e-Paper software.
<strong>METAL</strong> <strong>WALL</strong> <strong>PANELS</strong> <strong>07</strong> <strong>42</strong> <strong>13</strong><br />
®<br />
<strong>McElroy</strong> <strong>Metal</strong>, Inc.<br />
1. Product Name<br />
Exposed Fastener <strong>Metal</strong> Wall Panels<br />
2. Manufacturer<br />
<strong>McElroy</strong> <strong>Metal</strong>, Inc.<br />
1500 Hamilton Road<br />
Bossier City, LA 71111<br />
(800) 562-3576<br />
(318) 747-8000<br />
Fax: (318) 747-8099<br />
E-mail: marketing@mcelroymetal.com<br />
www.mcelroymetal.com<br />
3. Product Description<br />
BASIC USE<br />
<strong>McElroy</strong> <strong>Metal</strong> manufactures a wide range of<br />
exposed fastener wall panels suitable for residential,<br />
commercial and industrial applications.<br />
The panels are formed into a variety of<br />
ribbed configurations appropriate for multiple<br />
project applications. See Table 1 below.<br />
COMPOSITION & MATERIALS<br />
The standard substrate for <strong>McElroy</strong> products is<br />
aluminum-zinc alloy coated Galvalumeª steel<br />
sheet conforming to ASTM A792. Galvanized<br />
TABLE 1 <strong>WALL</strong> PANEL APPLICATIONS<br />
<strong>McElroy</strong>'s Mega-Rib (7.2 panel) installed horizontally.<br />
steel sheet substrate conforming to ASTM A653<br />
and aluminum sheet conforming to ASTM B209<br />
are also available on some products.<br />
Most panels are manufactured from 24 , 26<br />
or 29 gage steel depending on the product.<br />
TYPES<br />
<strong>McElroy</strong> <strong>Metal</strong> offers a variety of exposed fastener<br />
panels with different longitudinal ribbed<br />
profiles, as detailed below:<br />
Application 5V-Crimp Mega-Rib Mini-Rib Multi-Cor M-Cor Max-Rib Ultra<br />
Residential X - X X X X<br />
Commercial X X X X X X<br />
Agricultural X - - X X X<br />
Industrial - X - X X -<br />
Post-frame - - - - - X<br />
Soffit X - X - - -<br />
Liner X - X X X X<br />
Fascia - - X - - -<br />
Roof X X - X X X<br />
Wall X X X X X X<br />
Pre-engineered buildings - X - X X -<br />
Liner panel X X X X X X<br />
Application Multi-Rib Multi-V R-Panel U-Panel Mesa<br />
Residential X - X X X<br />
Commercial X X X X X<br />
Agricultural X - X - X<br />
Industrial X X X X -<br />
Post-frame X - - - X<br />
Soffit - - - - -<br />
Liner X X X X X<br />
Fascia - - - - -<br />
Roof X - X X X<br />
Wall X X X X X<br />
Pre-engineered buildings X X X X -<br />
Liner panel X - X X X<br />
• 5V-Crimp Panel - Incorporates a classic<br />
design that will add beauty to any residential<br />
structure<br />
• Max-Rib Panel - This panel (3/4") is well suited<br />
for commercial, agricultural and residential<br />
applications<br />
• Mega-Rib (7.2) Panel - Provides optimum<br />
strength and spanning capabilities and<br />
is equally well suited for industrial and<br />
commercial applications<br />
• Mesa Panel - Features a nearly invisible lap,<br />
presenting a monolithic appearance; it is<br />
designed for post-frame and residential<br />
applications<br />
• Mini-Rib Panel - The symmetrical design<br />
makes this an appealing profile for soffit,<br />
liner and fascia applications<br />
• Multi-Cor Corrugated Panel - Designed and<br />
engineered for greater than normal spans<br />
and load-carrying characteristics, it is equally<br />
well suited for roof or wall applications<br />
• M-Cor Corrugated Panel - Like the Multi-Cor<br />
panel, this panel is also equally well suited<br />
for roof or wall applications. However, the<br />
M-Cor panel has a more subtle rib height<br />
configuration<br />
• Multi-Rib Panel - This multi-use wall and roof<br />
panel is used primarily in pre-engineered<br />
metal building applications<br />
• Multi-V Panel - This panel is designed for<br />
fastener placement in the panel valleys,<br />
making them visually less apparent<br />
SPEC-DATA ª and MANU-SPEC ª are registered trademarks of Reed Elsevier Inc. The ten part SPEC-DATA format conforms to the editorial style<br />
of The Construction Specifications Institute and is used with their permission. The manufacturer is responsible for technical accuracy. ©2008 Reed Construction Dataª. All Rights Reserved.
<strong>METAL</strong> <strong>WALL</strong> <strong>PANELS</strong> <strong>07</strong> <strong>42</strong> <strong>13</strong><br />
®<br />
• R-Panel - A multi-use wall and roof panel<br />
used primarily in pre-engineered metal<br />
building applications<br />
• U-Panel -This wall and roof panel is also used<br />
extensively as a liner or partition panel<br />
SIZES<br />
Panel cover widths of 36" (914 mm) are standard<br />
for most wall panel products, with the exception<br />
of 5V Crimp, Multi-Cor and M-Cor. See Table 5.<br />
COLOR, FINISHES<br />
Colors shown in Table 2 are supplied standard<br />
or optional according to panel model. Consult<br />
the manufacturer’s color chart online at<br />
www.mcelroymetal.com.<br />
Galvalumeª panels are available with the<br />
Kynar 500ª/Hylar 5000ª based fluoropon 70%<br />
polyvinylidene fluoride (PVDF) paint system,<br />
which has been shown to perform better than<br />
polyester, siliconized polyester and plastisol<br />
coatings with regard to chalking and color<br />
change. See Table 3 to compare finish options<br />
by product.<br />
ACCESSORIES<br />
<strong>McElroy</strong> offers a complete selection of components<br />
and accessories, including trim, fasteners,<br />
translucent panels, closures, tape sealants, pop<br />
rivets, door track covers and roof and soffit<br />
panels. Visit www.mcelroymetal.com or consult<br />
<strong>McElroy</strong> <strong>Metal</strong> for details.<br />
LIMITATIONS<br />
Design consideration must be given to structural<br />
support, flashing and drainage systems.<br />
Consult manufacturer’s literature for detailed<br />
information on load and span tables, construction<br />
recommendations and installation<br />
procedures.<br />
4. Technical Data<br />
APPLICABLE STANDARDS<br />
American Iron and Steel Institute (AISI) - 2004<br />
Edition of the Cold Formed Steel Design Manual<br />
ASTM International<br />
• ASTM A653/A653M Standard Specification<br />
for Steel Sheet, Zinc-Coated (Galvanized)<br />
or Zinc-Iron Alloy-Coated (Galvannealed)<br />
by the Hot-Dip Process<br />
• ASTM A792/A792M Standard Specification<br />
for Steel Sheet, 55% Aluminum-Zinc Alloy-<br />
Coated by the Hot-Dip Process<br />
• ASTM B209 Standard Specification for<br />
Aluminum and Aluminum-Alloy Sheet and Plate<br />
• ASTM D2247 Standard Practice for Testing<br />
Water Resistance of Coatings in 100%<br />
Relative Humidity<br />
• ASTM E108 Standard Test Methods for Fire<br />
Tests of Roof Coverings<br />
• ASTM E119 Standard Test Methods for Fire<br />
Tests of Building Construction and Materials<br />
• ASTM E1646 Standard Test Method for<br />
Water Penetration of Exterior <strong>Metal</strong> Roof<br />
TABLE 2 COLOR<br />
Regal White<br />
Light Stone<br />
Ash Gray<br />
Roman Blue<br />
Surrey Beige<br />
Charcoal<br />
Tudor Brown<br />
Evergreen<br />
Patrician Bronze<br />
Clay<br />
Autumn Red<br />
Ivory<br />
<strong>McElroy</strong> <strong>Metal</strong>, Inc.<br />
Matte Black<br />
Patina Green<br />
Dark Bronze<br />
Brite Red<br />
Regal Blue<br />
Teal<br />
Brandywine<br />
Colonial Red<br />
Sandstone<br />
Bare Galvalume<br />
Galvalume Plus<br />
Brite White<br />
Panel Systems by Uniform Static Air Pressure<br />
Difference<br />
• ASTM E1680 Standard Test Method for Rate<br />
of Air Leakage Through Exterior <strong>Metal</strong> Roof<br />
Panel Systems<br />
• ASTM G90 Standard Practice for Performing<br />
Accelerated Outdoor Weathering of<br />
Nonmetallic Materials Using Concentrated<br />
Natural Sunlight<br />
Underwriters Laboratories, Inc. (UL)<br />
• UL 263 Standard for Fire Tests of Building<br />
Construction and Materials<br />
• UL 580 Standard for Tests for Uplift<br />
Resistance of Roof Assemblies<br />
• UL 790 Standard Test Methods for Fire Tests<br />
of Roof Coverings<br />
• UL 2218 Standard for Impact Resistance of<br />
Prepared Roof Covering Materials<br />
TABLE 3 SUBSTRATE, FINISH<br />
Panel Type 5V-Crimp Mega-Rib Mini-Rib Multi-Cor M-Cor<br />
Gage 24, 26, 29 18, 20, 22, 24, 26 24, 26, 29 24, 26, 29 24, 26, 29<br />
Standard substrate, to ASTM A792 Galvalumeª Galvalumeª Galvalumeª Galvalumeª Galvalumeª<br />
Alternate substrate, to ASTM A653 N/A Galvanized Galvanized Galvanized Galvanized<br />
Coating Kynar 500ª Kynar 500ª Kynar 500ª Kynar 500ª Kynar 500ª<br />
Siliconized polyester Siliconized polyester Siliconized polyester<br />
Bare Bare Bare Bare<br />
Panel Type Multi-Rib Multi-V R-Panel U-Panel Mesa<br />
Gage 22, 24, 26 24, 26 22, 24, 26, 26 24, 26, 29 24, 26, 29<br />
Standard substrate, to ASTM A792 Galvalumeª Galvalumeª Galvalumeª Galvalumeª Galvalumeª<br />
Alternate substrate, to ASTM B209 Galvanized Galvanized Galvanized Galvanized N/A<br />
Alternate substrate, to ASTM A653<br />
Coating Kynar 500ª, Kynar 500ª, Kynar 500ª, Kynar 500ª, Kynar 500ª®<br />
Siliconized polyester Siliconized polyester Siliconized polyester Siliconized polyester<br />
Bare<br />
Bare Bare Bare<br />
Panel Type<br />
Max-Rib Ultra<br />
Gage 24, 26, 29<br />
Standard substrate, to ASTM A792<br />
Galvalumeª<br />
Kynar 500ª<br />
Coating Kynar 500ª®<br />
SPEC-DATA ª and MANU-SPEC ª are registered trademarks of Reed Elsevier Inc. The ten part SPEC-DATA format conforms to the editorial style<br />
of The Construction Specifications Institute and is used with their permission. The manufacturer is responsible for technical accuracy. ©2008 Reed Construction Dataª. All Rights Reserved.
<strong>METAL</strong> <strong>WALL</strong> <strong>PANELS</strong> <strong>07</strong> <strong>42</strong> <strong>13</strong><br />
®<br />
TABLE 4 MEGA-RIB, MULTI-RIB, R-PANEL TECHNICAL PROPERTIES<br />
Test<br />
Air leakage, ASTM E1680<br />
APPROVALS, LISTINGS<br />
2004 Florida State Building Code, structural,<br />
non-structural<br />
ICC-ES Evaluation Report ER-5896<br />
Miami-Dade Notice of Acceptance, (NOA) -<br />
NOA #<strong>07</strong>-1219.<strong>13</strong>, Expires 20<strong>13</strong><br />
Texas Department of Insurance Windstorm<br />
Approval<br />
Underwriters Laboratories, Inc. (UL)<br />
• Multi-Rib, R-Panel, 5V-Crimp, Mega-Rib, Max-<br />
Rib, U-Panel have been approved for use in<br />
the following Underwriters Laboratories, Inc.<br />
(UL) design numbers: P225, P227, P230, P237,<br />
P250, P259, P265, P266, P268, P508, P510, P512,<br />
P514, P516, P518, P701, P711, P712, P7<strong>13</strong>, P717,<br />
P720, P722, P723, P726, P731, P732, P734, P736,<br />
P739, P740, P801, P815, P819, P824, P825, P828<br />
Visit <strong>McElroy</strong> <strong>Metal</strong>, Inc., online at www.mcelroymetal.com<br />
to obtain technical bulletins,<br />
approvals and listings by various agencies.<br />
PHYSICAL/TECHNICAL PROPERTIES<br />
See Tables 4 and 5. Technical bulletins are<br />
available online at www.mcelroymetal.com.<br />
FIRE PERFORMANCE<br />
See Table 3. For additional fire resistive assemblies<br />
and component protection information,<br />
consult <strong>McElroy</strong> Engineering Department.<br />
5. Installation<br />
PREPARATORY WORK<br />
Deliver products in manufacturer’s original,<br />
unopened, undamaged containers with identification<br />
labels intact. Inspect for damage or<br />
moisture and notify <strong>McElroy</strong> <strong>Metal</strong>, Inc., within<br />
48 hours of discovery.<br />
A forklift or crane can be used to handle<br />
unopened bundles to 25' (8 m) in length. For<br />
forklift unloading, spread forks to maximum<br />
width and place at center line weight distribution<br />
of bundle. For crane unloading, use a<br />
spreader bar to evenly distribute the bundle’s<br />
weight. Do not use cable supports as they will<br />
damage the panels.<br />
When moving individual panels, grasp<br />
panel edges and carry lengthwise, parallel to<br />
the ground. Protect the finish from scratching<br />
or abrasion.<br />
Store bundled material dry and above<br />
ground. Do not use plastic tarp, but protect<br />
from weather conditions by other means. Allow<br />
for proper air circulation to prevent moisture<br />
buildup under the tarp. Elevate one end of the<br />
bundles to allow for moisture runoff. If panels<br />
Static Pressure Air Infiltration Air Infiltration<br />
Specimen Differential Rate Rate<br />
Mega-Rib, 26 gage - 6.24 psf (- 297 Pa) - 6.24 cfm/lf 0.011 cfm/sf<br />
Mega-Rib, 26 gage + 6.24 psf (+ 297 Pa) + 6.24 cfm/lf 0.0<strong>07</strong> cfm/sf<br />
Mega-Rib, 26 gage ± 1.57 psf (± 75.2 Pa) ± 1.57 cfm/lf 0.004 cfm/sf<br />
Multi-Rib, 26 gage - 6.24 psf (- 297 Pa) 0.0<strong>07</strong> cfm/lf 0.002 cfm/sf<br />
Multi-Rib, 26 gage + 6.24 psf (+ 297 Pa) 0.004 cfm/lf 0.001 cfm/sf<br />
Multi-Rib, 26 gage - 1.57 psf (- 75.2 Pa) 0.004 cfm/lf 0.001 cfm/sf<br />
Multi-Rib, 26 gage + 1.57 psf (+ 75.2 Pa) 0.000 cfm/lf 0.000 cfm/sf<br />
R-Panel, 26 gage - 6.24 psf (- 297 Pa) 0.011 cfm/lf 0.004 cfm/sf<br />
R-Panel, 26 gage + 6.24 psf (+ 297 Pa) 0.0<strong>07</strong> cfm/lf 0.002 cfm/sf<br />
R-Panel, 26 gage - 1.57 psf (- 75.2 Pa) 0.0<strong>07</strong> cfm/lf 0.002 cfm/sf<br />
R-Panel, 26 gage + 1.57 psf (+ 75.2 Pa) 0.001 cfm/lf 0.001 cfm/sf<br />
Test Susceptibility to Leakage, FM 4471<br />
Specimen Rate Test Duration Result<br />
Mega-Rib, 24 gage Water Spray Leakage 5 gal/sf/hr 15 minutes Passed<br />
Water Depth<br />
Static Water Leakage 6" (152 mm) 7 days Passed<br />
Test<br />
Water Penetration, ASTM E1646<br />
Static Pressure Test Water<br />
Specimen Differential Rate Duration Infiltration<br />
Mega-Rib, 26 gage 12.0 psf (575 Pa) 5 gal/sf/hr 15 minutes None<br />
Multi-Rib, 26 gage 12.0 psf (575 Pa) 5 gal/sf/hr 15 minutes None<br />
R-Panel, 26 gage 12.0 psf (575 Pa) 5 gal/sf/hr 15 minutes None<br />
<strong>McElroy</strong> <strong>Metal</strong>, Inc.<br />
become wet, remove all panels from bundles<br />
and dry each individually.<br />
Prolonged panel storage is not recommended.<br />
If conditions do not permit immediate<br />
installation, take extra care to protect<br />
sheets from developing rust or watermarks.<br />
Verify that site conditions are acceptable<br />
for installation. Do not proceed with installation<br />
until unacceptable conditions are corrected.<br />
Handle and store product according<br />
to <strong>McElroy</strong> <strong>Metal</strong>, Inc., recommendations.<br />
METHODS<br />
Install panels plumb, true and in correct alignment<br />
with structural framing in accordance<br />
with shop drawings and manufacturer’s<br />
instructions. Install panels in vertical installations<br />
using manufacturer’s noncorroding fasteners<br />
color matched to panel. Sight-exposed<br />
noncorroding fasteners color matched to trim<br />
are permitted. Replace products having<br />
other than minor finish damage.<br />
PRECAUTIONS<br />
Before ordering materials, have proposed<br />
installation reviewed by technical services<br />
staff. Protect installed products from damage<br />
by subsequent construction activities.<br />
Field cutting panels and driving of fasteners<br />
will create metal shavings. These must be<br />
removed from the panel surface. Failure to do<br />
so will cause rust stains on the panel surface<br />
and will void the warranty.<br />
BUILDING CODES<br />
Installation must comply with the requirements<br />
of all applicable local, state and national code<br />
jurisdictions. Current data on building code<br />
requirements and product compliance may<br />
be obtained from <strong>McElroy</strong> technical support<br />
specialists.<br />
6. Availability & Cost<br />
AVAILABILITY<br />
<strong>McElroy</strong> <strong>Metal</strong>, Inc., has 10 manufacturing<br />
facilities and 20 service centers located<br />
throughout the United States to serve the<br />
construction market. Contact <strong>McElroy</strong> <strong>Metal</strong>,<br />
Inc., for more information.<br />
COST<br />
Project-specific cost information may be<br />
obtained from a local <strong>McElroy</strong> distributor or<br />
directly from <strong>McElroy</strong> <strong>Metal</strong>, Inc.<br />
7. Warranty<br />
<strong>McElroy</strong> <strong>Metal</strong>, Inc., makes available limited<br />
warranties. For specific information regarding<br />
SPEC-DATA ª and MANU-SPEC ª are registered trademarks of Reed Elsevier Inc. The ten part SPEC-DATA format conforms to the editorial style<br />
of The Construction Specifications Institute and is used with their permission. The manufacturer is responsible for technical accuracy. ©2008 Reed Construction Dataª. All Rights Reserved.
<strong>METAL</strong> <strong>WALL</strong> <strong>PANELS</strong> <strong>07</strong> <strong>42</strong> <strong>13</strong><br />
®<br />
<strong>McElroy</strong> <strong>Metal</strong>, Inc.<br />
TABLE 5 COMPOSITION & MATERIALS, PHYSICAL PROPERTIES<br />
Panel Type 5V-Crimp Mega-Rib Mini-Rib Multi-Cor M-Cor<br />
Uplift resistance, UL 580 Class 90 Class 90 - - -<br />
Impact resistance, UL 2218 Class 4 Class 4 - Class 4 Class 4<br />
Fire resistance, UL 790 (ASTM E108 and NFPA 256) Class A Class A - Class A Class A<br />
Gage 26, 29 26, 24, 22 24, 26, 29 24, 26, 29 24, 26, 29<br />
Panel width 24" (610 mm) 36" (914 mm) 36" (914 mm) 32" (8<strong>13</strong> mm) 37.38" (949 mm)<br />
Rib depth 7/16" (11 mm) 1 1/2" (38 mm) 3/8" (9.5 mm) 7/8" (22.2 mm) 1/2" (12.7 mm)<br />
Rib spacing 12" (305 mm) 7.2" (183 mm) 3" (76 mm) 2.67" (68 mm) 2.67" (68 mm)<br />
Warranty Limited Limited Limited Limited Limited<br />
Approvals<br />
ICC-ES Evaluation Report ER-5896, minimum gage - 24 - - -<br />
UL Construction #244, minimum gage - 26 - - -<br />
2004 Florida State Building Code, structural, minimum gage - 26 - - -<br />
2004 Florida State Building Code, nonstructural, minimum gage 26 26 - - -<br />
Miami-Dade Notice of Acceptance,<br />
(NOA) #<strong>07</strong>-1219.<strong>13</strong>, Expires 20<strong>13</strong>, minimum gage 26 - - - -<br />
Texas Department of Insurance<br />
Windstorm Approval, minimum gage 29 - - - -<br />
Panel Type Multi-Rib Multi-V R-Panel U-Panel Mesa<br />
Uplift resistance, UL 580 Class 90 - Class 90 - -<br />
Impact resistance, UL 2218 Class 4 - Class 4 Class 4 -<br />
Fire resistance, UL 790 (ASTM E108 and NFPA 256) - - Class A Class A -<br />
Gage 24, 26 24, 26 24, 26, 26 PB 24, 26, 29 24, 26, 29<br />
Panel width 36" (914 mm) 35.5" (902 mm) 36" (914 mm) 36" (914 mm) 36" (914 mm)<br />
Rib depth 1 3/16" (30 mm) 1 3/16” (30 mm) 1 1/4" (32 mm) 47/64" (19 mm) 3/4" (19.1 mm)<br />
Rib spacing 12" (305 mm) 12" (305 mm) 12" (305 mm) 6" (152 mm) 9" (229 mm)<br />
Warranty Limited Limited Limited Limited Limited<br />
Approvals<br />
ICC-ES Evaluation Report ER-5896, minimum gage - - - - -<br />
UL Construction #244, minimum gage - - - - -<br />
2004 Florida State Building Code, structural, minimum gage 26 - 26 26 -<br />
2004 Florida State Building Code, nonstructural, minimum gage 26 - 26 - -<br />
Miami-Dade Notice of Acceptance,<br />
(NOA) #<strong>07</strong>-1219.<strong>13</strong>, Expires 20<strong>13</strong>, minimum gage - - - - -<br />
Texas Department of Insurance -<br />
Windstorm Approval, minimum gage 26 - - - -<br />
Panel Type Max-Rib Ultra Max-Rib 100 Max-Rib II Max-Rib 60 Max-Rib Utility<br />
Uplift resistance, UL 580 Class 90 Class 90 Class 90 Class 90 Class 90<br />
Impact resistance, UL 2218 Class 4 Class 4 Class 4 Class 4 Class 4<br />
Fire resistance, UL 790 (ASTM E108 and NFPA 256) Class A Class A Class A Class A Class A<br />
Gage 29, 26, 24 29, 26 29, 26 29 29<br />
Panel width 36" (914 mm) 36" (914 mm) 36" (914 mm) 36" (914 mm) 36" (914 mm)<br />
Rib depth 3/4" (19.1 mm) 3/4" (19.1 mm) 3/4" (19.1 mm) 3/4" (19.1 mm) 3/4" (19.1 mm)<br />
Rib spacing, on center 9" (229 mm) 9" (229 mm) 9" (229 mm) 9" (229 mm) 9" (229 mm)<br />
Warranty<br />
Finish 40 years 30 years 30 years 30 years N/A<br />
Red rust 15 years 10 years 10 years 5 years N/A<br />
Design Requirements<br />
Fade resistance X - - - -<br />
Chalk resistance X - - - -<br />
Longevity X X X - -<br />
Gloss retention X - - - -<br />
Basic shade and shelter - - - X X<br />
Residential roofing X - - - -<br />
Corrosion resistance X X X - -<br />
Budget - - - X X<br />
Approvals<br />
2004 Florida State Building Code, structural, minimum gage 29 29 29 29 29<br />
2004 Florida State Building Code, nonstructural, minimum gage 29 29 29 29 29<br />
SPEC-DATA ª and MANU-SPEC ª are registered trademarks of Reed Elsevier Inc. The ten part SPEC-DATA format conforms to the editorial style<br />
of The Construction Specifications Institute and is used with their permission. The manufacturer is responsible for technical accuracy. ©2008 Reed Construction Dataª. All Rights Reserved.
<strong>METAL</strong> <strong>WALL</strong> <strong>PANELS</strong> <strong>07</strong> <strong>42</strong> <strong>13</strong><br />
®<br />
<strong>McElroy</strong> <strong>Metal</strong>, Inc.<br />
warranties, contact a local <strong>McElroy</strong> <strong>Metal</strong>, Inc.,<br />
office or the <strong>McElroy</strong> Technical Service<br />
Department.<br />
8. Maintenance<br />
None required.<br />
9. Technical Services<br />
Factory trained service staff offers design assistance<br />
and technical support. For technical<br />
assistance, contact <strong>McElroy</strong> <strong>Metal</strong>, Inc.<br />
10. Filing Systems<br />
• Reed First Sourceª<br />
• MANU-SPECª<br />
• Additional product information is available<br />
from the manufacturer upon request.<br />
SPEC-DATA ª and MANU-SPEC ª are registered trademarks of Reed Elsevier Inc. The ten part SPEC-DATA format conforms to the editorial style<br />
of The Construction Specifications Institute and is used with their permission. The manufacturer is responsible for technical accuracy. ©2008 Reed Construction Dataª. All Rights Reserved.


