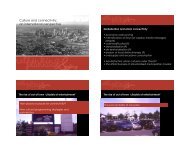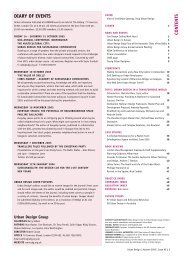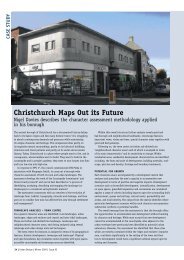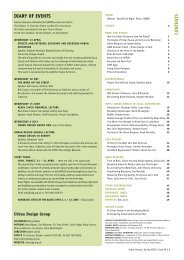URBAN MORPHOLOGY - urban-design-group.org.uk
URBAN MORPHOLOGY - urban-design-group.org.uk
URBAN MORPHOLOGY - urban-design-group.org.uk
Create successful ePaper yourself
Turn your PDF publications into a flip-book with our unique Google optimized e-Paper software.
the earliest conservation areas in the UK),<br />
the amount of individually small-scale<br />
and incremental change in some areas<br />
has caused a few conservation officers<br />
to question whether areas should be de<strong>design</strong>ated,<br />
such has been the change to<br />
their character.<br />
Carried further, morphological<br />
studies have also tended to show that<br />
there is a hierarchy of change within<br />
<strong>urban</strong> features. Buildings can change<br />
fastest, from alterations to complete<br />
demolition and replacement, in reaction<br />
to changing use requirements including<br />
an owner’s desire to personalise a house.<br />
So we have very few surviving medieval<br />
buildings, more Ge<strong>org</strong>ian, many more<br />
Victorian, and so on. Plot patterns can<br />
change, by wholesale redevelopment but<br />
more commonly through subdivision<br />
and amalgamation, often associated<br />
with changing ownership. Yet, in many<br />
UK towns, there are perceptible traces<br />
of medieval plot patterns still persisting,<br />
and still influencing new development<br />
especially through traditional frontage<br />
widths (typically 33 feet). Most resistant<br />
to change is the street network, and<br />
so again we have towns whose basic<br />
structure remains recognisably Roman<br />
or medieval; even though in most cases,<br />
individual streets have been straightened<br />
or widened. Nowadays, the investment in<br />
underground infrastructure beneath our<br />
streets helps to fossilise this pattern still<br />
further.<br />
Change to these apparently innately<br />
conservative street patterns does occur,<br />
but even catastrophes such as the Great<br />
Fire of London and the wartime blitzes<br />
resulted – directly – in surprisingly<br />
little change. Developing technology<br />
has done far more, particularly with<br />
strategies to cope with the rising volume<br />
of motor vehicles, including the fashion<br />
for ring roads. Yet, in a number of recent<br />
cases, <strong>urban</strong> <strong>design</strong>ers have suggested<br />
the reinstatement of long-vanished<br />
(often medieval) road alignments.<br />
Whilst this does have some grounding<br />
in <strong>urban</strong> history, does it really address<br />
contemporary needs?<br />
COMPARISONS: BREADTH OF<br />
KNOWLEDGE<br />
One of the weaknesses of <strong>urban</strong><br />
morphology has been that there are few<br />
genuine comparative studies, particularly<br />
across national boundaries. Few of us<br />
have the linguistic ability to follow the<br />
professional literature in more than<br />
two languages. Yet there is much in<br />
<strong>urban</strong> form and process that transcends<br />
current national boundaries, and a wider<br />
understanding would be potentially<br />
useful. Where is the traditional boundary<br />
between the narrow, deep burgage plot<br />
and house typical of north-western<br />
Europe, versus the courtyard plan common in Mediterranean<br />
and eastern countries? And what are the implications of migrant<br />
communities wishing to import <strong>urban</strong> and architectural forms<br />
familiar to them, representing their traditional culture? Too often<br />
these are felt to be ‘alien’ in the <strong>urban</strong> landscape (as, it could be<br />
said, were the structures and <strong>urban</strong> forms imposed by colonial<br />
conquerors).<br />
One of the very few comparative studies of contemporary<br />
cities has been carried out for Seoul, Tokyo, Paris, London, New<br />
York and Los Angeles, by members of the International Seminar<br />
on Urban Form. Funded by the Seoul Development Institute, it<br />
sought to show how Seoul, as an extremely fast-growing capital<br />
city, compared in form and process with other ‘world cities’. A<br />
series of residential and commercial areas, each 500m square,<br />
was examined for each city. The residential areas were selected to<br />
represent similar social characteristics, and to be representative<br />
of significant formative phases in the city’s development.<br />
This study clearly showed very substantial differences in the<br />
scale and physical form of development in these cities. Yet there<br />
are also many features in common. The substantial proportion of<br />
the built area given over to roads and pavements; the issues of car<br />
parking in most residential areas; the uniformity of large expanses<br />
of <strong>urban</strong> fabric developed at one period; yet the lack of conscious<br />
‘<strong>design</strong>’ at many levels, can be appreciated. We can see the physical<br />
results of various controlling mechanisms (planning systems,<br />
legal constraints, etc). The next stage is to distil the practical<br />
applications: not ‘do’ and ‘don’t’, but ‘this is what can happen if...’.<br />
It is virtually certain that not all<br />
<strong>design</strong>ated conservation areas have<br />
fully-developed character appraisals<br />
FORM AND CHARACTER<br />
On another level entirely, <strong>urban</strong> form is obviously a major<br />
constituent of ‘character’, that rather elusive concept so<br />
important in much conservation planning and <strong>design</strong>, but also<br />
with much wider relevance in non-protected areas. Although<br />
there is guidance in the UK on character appraisal, it is virtually<br />
certain that not all <strong>design</strong>ated conservation areas have fullydeveloped<br />
character appraisals, and non-<strong>design</strong>ated areas have<br />
far patchier coverage despite the brave suggestion by Tony Hall<br />
(1996) that this should be widespread and should underpin<br />
development control decision-making and <strong>urban</strong> landscape<br />
management.<br />
Stratford upon Avon District Council produced an innovative<br />
district <strong>design</strong> guide based on a detailed morphologicallyinformed<br />
approach (2001). Building on analysis of precedents<br />
within each area of the district, detailed advice is offered at scales<br />
from settlement, street, open space, plot, building and material.<br />
This is independent of land use: the advice could be used for a<br />
broad range of development types. Nor is it prescriptive in terms<br />
of architectural style. Although complex, it was possible to convey<br />
this message convincingly to both local politicians and public.<br />
In reality, however, even detailed character appraisals based<br />
on morphological analysis at the level of individual plots and<br />
buildings can founder at the stage of an individual planning<br />
appeal. Will the Stratford guidance survive this test? Developers<br />
are increasingly proposing high-density development, to the<br />
densities proposed in PPG3 (30-50/ha), within residential areas<br />
which, although of distinct character, are not protected by<br />
conservation area <strong>design</strong>ation. The result is very often that the<br />
development goes ahead. In my own, albeit limited, experience,<br />
a developer can disregard a detailed morphological character<br />
appraisal, relying instead on general statements about the<br />
TOPIC<br />
Urban Design | Winter 2005 | Issue 93 | 23







