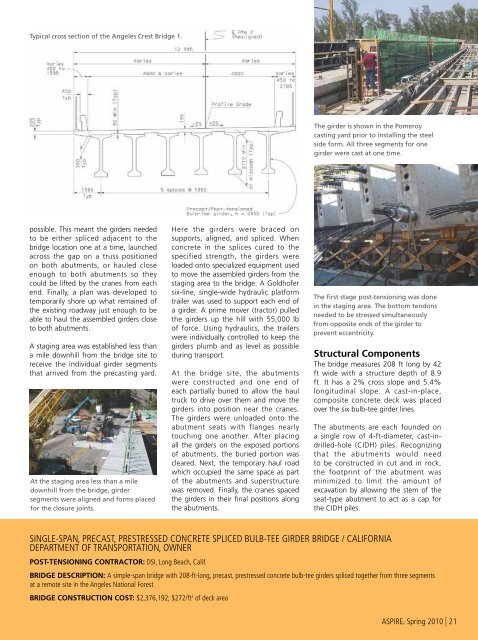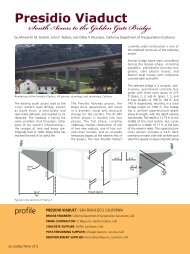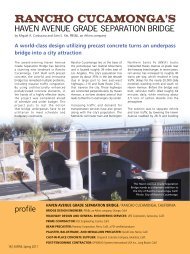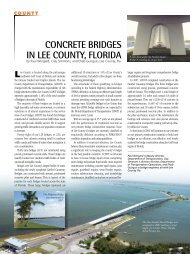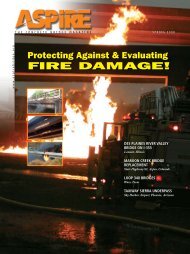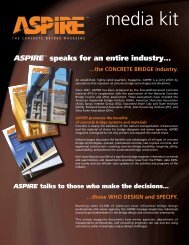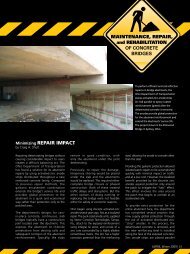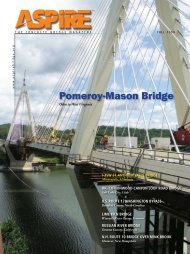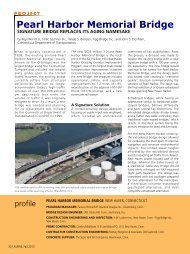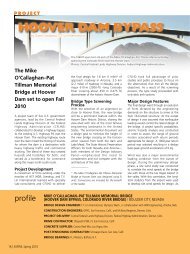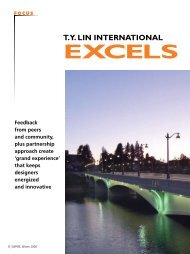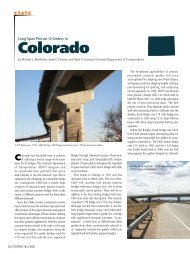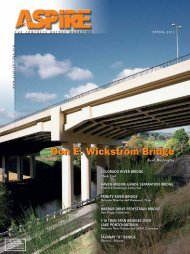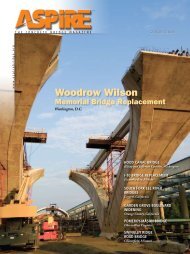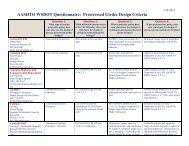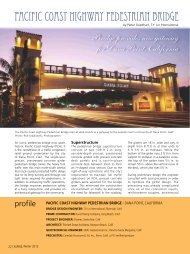ASPIRE Spring 10 - Aspire - The Concrete Bridge Magazine
ASPIRE Spring 10 - Aspire - The Concrete Bridge Magazine
ASPIRE Spring 10 - Aspire - The Concrete Bridge Magazine
Create successful ePaper yourself
Turn your PDF publications into a flip-book with our unique Google optimized e-Paper software.
Typical cross section of the Angeles Crest <strong>Bridge</strong> 1.<br />
<strong>The</strong> girder is shown in the Pomeroy<br />
casting yard prior to installing the steel<br />
side form. All three segments for one<br />
girder were cast at one time.<br />
possible. This meant the girders needed<br />
to be either spliced adjacent to the<br />
bridge location one at a time, launched<br />
across the gap on a truss positioned<br />
on both abutments, or hauled close<br />
enough to both abutments so they<br />
could be lifted by the cranes from each<br />
end. Finally, a plan was developed to<br />
temporarily shore up what remained of<br />
the existing roadway just enough to be<br />
able to haul the assembled girders close<br />
to both abutments.<br />
A staging area was established less than<br />
a mile downhill from the bridge site to<br />
receive the individual girder segments<br />
that arrived from the precasting yard.<br />
At the staging area less than a mile<br />
downhill from the bridge, girder<br />
segments were aligned and forms placed<br />
for the closure joints.<br />
Here the girders were braced on<br />
supports, aligned, and spliced. When<br />
concrete in the splices cured to the<br />
specified strength, the girders were<br />
loaded onto specialized equipment used<br />
to move the assembled girders from the<br />
staging area to the bridge. A Goldhofer<br />
six-line, single-wide hydraulic platform<br />
trailer was used to support each end of<br />
a girder. A prime mover (tractor) pulled<br />
the girders up the hill with 55,000 lb<br />
of force. Using hydraulics, the trailers<br />
were individually controlled to keep the<br />
girders plumb and as level as possible<br />
during transport.<br />
At the bridge site, the abutments<br />
were constructed and one end of<br />
each partially buried to allow the haul<br />
truck to drive over them and move the<br />
girders into position near the cranes.<br />
<strong>The</strong> girders were unloaded onto the<br />
abutment seats with flanges nearly<br />
touching one another. After placing<br />
all the girders on the exposed portions<br />
of abutments, the buried portion was<br />
cleared. Next, the temporary haul road<br />
which occupied the same space as part<br />
of the abutments and superstructure<br />
was removed. Finally, the cranes spaced<br />
the girders in their final positions along<br />
the abutments.<br />
<strong>The</strong> first stage post-tensioning was done<br />
in the staging area. <strong>The</strong> bottom tendons<br />
needed to be stressed simultaneously<br />
from opposite ends of the girder to<br />
prevent eccentricity.<br />
Structural Components<br />
<strong>The</strong> bridge measures 208 ft long by 42<br />
ft wide with a structure depth of 8.9<br />
ft. It has a 2% cross slope and 5.4%<br />
longitudinal slope. A cast-in-place,<br />
composite concrete deck was placed<br />
over the six bulb-tee girder lines.<br />
<strong>The</strong> abutments are each founded on<br />
a single row of 4-ft-diameter, cast-indrilled-hole<br />
(CIDH) piles. Recognizing<br />
that the abutments would need<br />
to be constructed in cut and in rock,<br />
the footprint of the abutment was<br />
minimized to limit the amount of<br />
excavation by allowing the stem of the<br />
seat-type abutment to act as a cap for<br />
the CIDH piles.<br />
SINGLE-SPAN, PRECAST, PRESTRESSED CONCRETE SPLICED BULB-TEE GIRDER BRIDGE / CALIFORNIA<br />
DEPARTMENT OF TRANSPORTATION, OWNER<br />
Post-Tensioning Contractor: DSI, Long Beach, Calif.<br />
bridge description: A simple-span bridge with 208-ft-long, precast, prestressed concrete bulb-tee girders spliced together from three segments<br />
at a remote site in the Angeles National Forest<br />
<strong>Bridge</strong> Construction Cost: $2,376,192; $272/ft 2 of deck area<br />
<strong>ASPIRE</strong>, <strong>Spring</strong> 20<strong>10</strong> | 21


