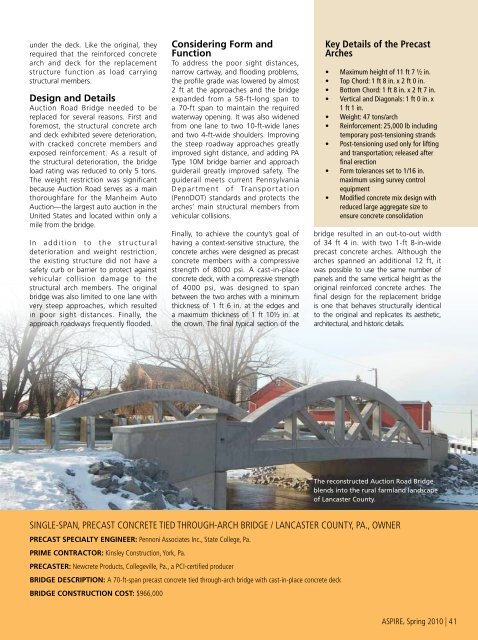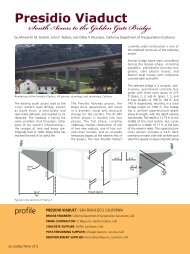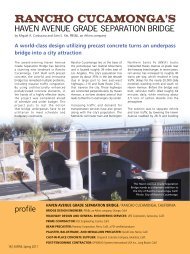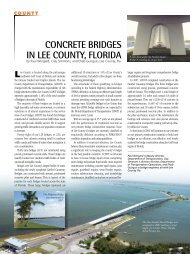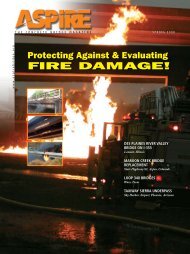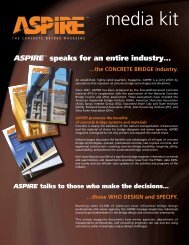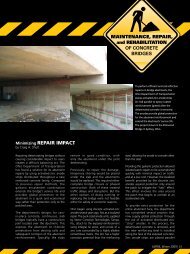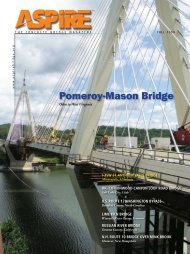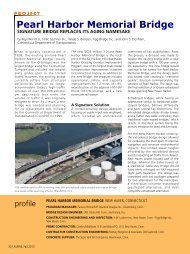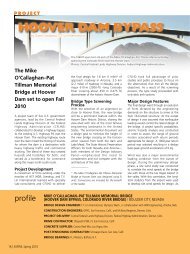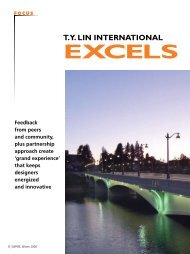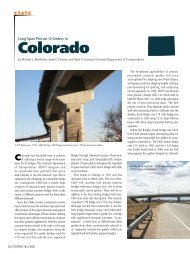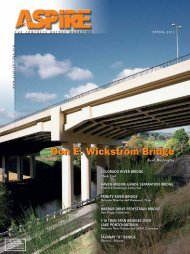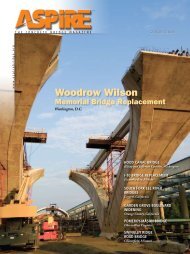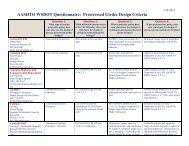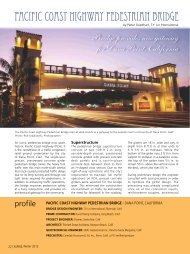ASPIRE Spring 10 - Aspire - The Concrete Bridge Magazine
ASPIRE Spring 10 - Aspire - The Concrete Bridge Magazine
ASPIRE Spring 10 - Aspire - The Concrete Bridge Magazine
You also want an ePaper? Increase the reach of your titles
YUMPU automatically turns print PDFs into web optimized ePapers that Google loves.
under the deck. Like the original, they<br />
required that the reinforced concrete<br />
arch and deck for the replacement<br />
structure function as load carrying<br />
structural members.<br />
Design and Details<br />
Auction Road <strong>Bridge</strong> needed to be<br />
replaced for several reasons. First and<br />
foremost, the structural concrete arch<br />
and deck exhibited severe deterioration,<br />
with cracked concrete members and<br />
exposed reinforcement. As a result of<br />
the structural deterioration, the bridge<br />
load rating was reduced to only 5 tons.<br />
<strong>The</strong> weight restriction was significant<br />
because Auction Road serves as a main<br />
thoroughfare for the Manheim Auto<br />
Auction—the largest auto auction in the<br />
United States and located within only a<br />
mile from the bridge.<br />
I n a d d i t i o n t o t h e s t r u c t u r a l<br />
deterioration and weight restriction,<br />
the existing structure did not have a<br />
safety curb or barrier to protect against<br />
vehicular collision damage to the<br />
structural arch members. <strong>The</strong> original<br />
bridge was also limited to one lane with<br />
very steep approaches, which resulted<br />
in poor sight distances. Finally, the<br />
approach roadways frequently flooded.<br />
Considering Form and<br />
Function<br />
To address the poor sight distances,<br />
narrow cartway, and flooding problems,<br />
the profile grade was lowered by almost<br />
2 ft at the approaches and the bridge<br />
expanded from a 58-ft-long span to<br />
a 70-ft span to maintain the required<br />
waterway opening. It was also widened<br />
from one lane to two <strong>10</strong>-ft-wide lanes<br />
and two 4-ft-wide shoulders. Improving<br />
the steep roadway approaches greatly<br />
improved sight distance, and adding PA<br />
Type <strong>10</strong>M bridge barrier and approach<br />
guiderail greatly improved safety. <strong>The</strong><br />
guiderail meets current Pennsylvania<br />
D e p a r t m e n t o f Tr a n s p o r t a t i o n<br />
(PennDOT) standards and protects the<br />
arches’ main structural members from<br />
vehicular collisions.<br />
Finally, to achieve the county’s goal of<br />
having a context-sensitive structure, the<br />
concrete arches were designed as precast<br />
concrete members with a compressive<br />
strength of 8000 psi. A cast-in-place<br />
concrete deck, with a compressive strength<br />
of 4000 psi, was designed to span<br />
between the two arches with a minimum<br />
thickness of 1 ft 6 in. at the edges and<br />
a maximum thickness of 1 ft <strong>10</strong>½ in. at<br />
the crown. <strong>The</strong> final typical section of the<br />
Key Details of the Precast<br />
Arches<br />
• Maximum height of 11 ft 7 ½ in.<br />
• Top Chord: 1 ft 8 in. x 2 ft 0 in.<br />
• Bottom Chord: 1 ft 8 in. x 2 ft 7 in.<br />
• Vertical and Diagonals: 1 ft 0 in. x<br />
1 ft 1 in.<br />
• Weight: 47 tons/arch<br />
• Reinforcement: 25,000 lb including<br />
temporary post-tensioning strands<br />
• Post-tensioning used only for lifting<br />
and transportation; released after<br />
final erection<br />
• Form tolerances set to 1/16 in.<br />
maximum using survey control<br />
equipment<br />
• Modified concrete mix design with<br />
reduced large aggregate size to<br />
ensure concrete consolidation<br />
bridge resulted in an out-to-out width<br />
of 34 ft 4 in. with two 1-ft 8-in-wide<br />
precast concrete arches. Although the<br />
arches spanned an additional 12 ft, it<br />
was possible to use the same number of<br />
panels and the same vertical height as the<br />
original reinforced concrete arches. <strong>The</strong><br />
final design for the replacement bridge<br />
is one that behaves structurally identical<br />
to the original and replicates its aesthetic,<br />
architectural, and historic details.<br />
<strong>The</strong> reconstructed Auction Road <strong>Bridge</strong><br />
blends into the rural farmland landscape<br />
of Lancaster County.<br />
SINGLE-SPAN, PRECAST CONCRETE TIED THROUGH-ARCH BRIDGE / LANCASTER COUNTY, pa., OWNER<br />
precast specialty engineer: Pennoni Associates Inc., State College, Pa.<br />
prime contractor: Kinsley Construction, York, Pa.<br />
precaster: Newcrete Products, Collegeville, Pa., a PCI-certified producer<br />
bridge description: A 70-ft-span precast concrete tied through-arch bridge with cast-in-place concrete deck<br />
<strong>Bridge</strong> Construction Cost: $966,000<br />
<strong>ASPIRE</strong>, <strong>Spring</strong> 20<strong>10</strong> | 41


