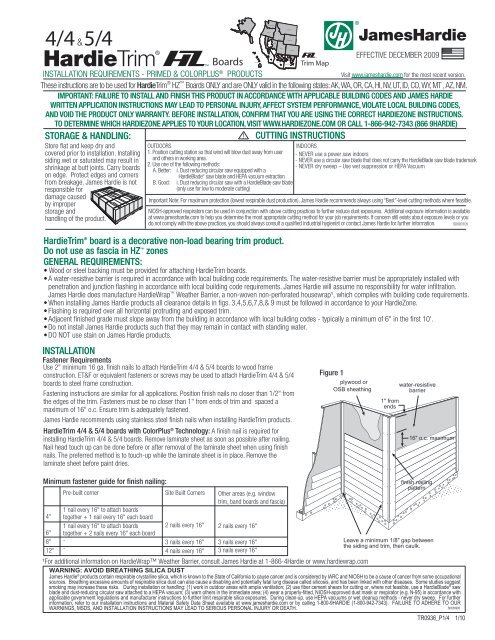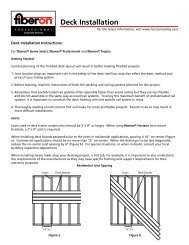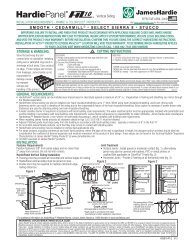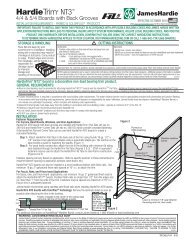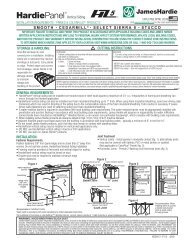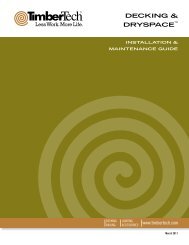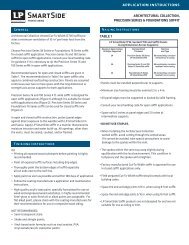INSTALLATION REQUIREMENTS - Barker Lumber Co.
INSTALLATION REQUIREMENTS - Barker Lumber Co.
INSTALLATION REQUIREMENTS - Barker Lumber Co.
You also want an ePaper? Increase the reach of your titles
YUMPU automatically turns print PDFs into web optimized ePapers that Google loves.
Hawaii<br />
Oregon<br />
Washington<br />
California<br />
Nevada<br />
Idaho<br />
Arizona<br />
Utah<br />
Montana<br />
Wyoming<br />
New Mexico<br />
<strong>Co</strong>lorado<br />
4/4 & 5/4<br />
Boards<br />
EFFECTIVE DECEMBER 2009<br />
Trim Map<br />
<strong>INSTALLATION</strong> <strong>REQUIREMENTS</strong> - PRIMED & COLORPLUS ® PRODUCTS<br />
Visit www.jameshardie.com for the most recent version.<br />
These instructions are to be used for HardieTrim ® HZ Boards ONLY and are ONLY valid in the following states: AK, WA, OR, CA, HI, NV, UT, ID, CO, WY, MT , AZ, NM.<br />
IMPORTANT: FAILURE TO INSTALL AND FINISH THIS PRODUCT IN ACCORDANCE WITH APPLICABLE BUILDING CODES AND JAMES HARDIE<br />
WRITTEN APPLICATION INSTRUCTIONS MAY LEAD TO PERSONAL INJURY, AFFECT SYSTEM PERFORMANCE, VIOLATE LOCAL BUILDING CODES,<br />
AND VOID THE PRODUCT ONLY WARRANTY. BEFORE <strong>INSTALLATION</strong>, CONFIRM THAT YOU ARE USING THE CORRECT HARDIEZONE INSTRUCTIONS.<br />
TO DETERMINE WHICH HARDIEZONE APPLIES TO YOUR LOCATION, VISIT WWW.HARDIEZONE.COM OR CALL 1-866-942-7343 (866 9HARDIE)<br />
STORAGE & HANDLING:<br />
CUTTING INSTRUCTIONS<br />
Store flat and keep dry and<br />
OUTDOORS<br />
INDOORS<br />
covered prior to installation. Installing 1. Position cutting station so that wind will blow dust away from user - NEVER use a power saw indoors<br />
siding wet or saturated may result in and others in working area.<br />
- NEVER use a circular saw blade that does not carry the HardieBlade saw blade trademark<br />
2. Use one of the following methods:<br />
shrinkage at butt joints. Carry boards<br />
- NEVER dry sweep – Use wet suppression or HEPA Vacuum<br />
A. Better: i. Dust reducing circular saw equipped with a<br />
on edge. Protect edges and corners<br />
HardieBlade ® saw blade and HEPA vacuum extraction<br />
from breakage. James Hardie is not B. Good: i. Dust reducing circular saw with a HardieBlade saw blade<br />
responsible for<br />
(only use for low to moderate cutting)<br />
damage caused<br />
by improper<br />
Important Note: For maximum protection (lowest respirable dust production), James Hardie recommends always using “Best”-level cutting methods where feasible.<br />
storage and<br />
NIOSH-approved respirators can be used in conjunction with above cutting practices to further reduce dust exposures. Additional exposure information is available<br />
handling of the product.<br />
at www.jameshardie.com to help you determine the most appropriate cutting method for your job requirements. If concern still exists about exposure levels or you<br />
do not comply with the above practices, you should always consult a qualified industrial hygienist or contact James Hardie for further information. SD083105<br />
HardieTrim ® board is a decorative non-load bearing trim product.<br />
Do not use as fascia in HZ zones<br />
GENERAL <strong>REQUIREMENTS</strong>:<br />
• Wood or steel backing must be provided for attaching HardieTrim boards.<br />
• A water-resistive barrier is required in accordance with local building code requirements. The water-resistive barrier must be appropriately installed with<br />
penetration and junction flashing in accordance with local building code requirements. James Hardie will assume no responsibility for water infiltration.<br />
James Hardie does manufacture HardieWrap Weather Barrier, a non-woven non-perforated housewrap¹, which complies with building code requirements.<br />
• When installing James Hardie products all clearance details in figs. 3,4,5,6,7,8,& 9 must be followed in accordance to your HardieZone.<br />
• Flashing is required over all horizontal protruding and exposed trim.<br />
• Adjacent finished grade must slope away from the building in accordance with local building codes - typically a minimum of 6" in the first 10'.<br />
• Do not install James Hardie products such that they may remain in contact with standing water.<br />
• DO NOT use stain on James Hardie products.<br />
<strong>INSTALLATION</strong><br />
Fastener Requirements<br />
Use 2" minimum 16 ga. finish nails to attach HardieTrim 4/4 & 5/4 boards to wood frame<br />
construction. ET&F or equivalent fasteners or screws may be used to attach HardieTrim 4/4 & 5/4<br />
boards to steel frame construction.<br />
Fastening instructions are similar for all applications. Position finish nails no closer than 1/2" from<br />
the edges of the trim. Fasteners must be no closer than 1" from ends of trim and spaced a<br />
maximum of 16" o.c. Ensure trim is adequately fastened.<br />
James Hardie recommends using stainless steel finish nails when installing HardieTrim products.<br />
HardieTrim 4/4 & 5/4 boards with <strong>Co</strong>lorPlus ® Technology: A finish nail is required for<br />
installing HardieTrim 4/4 & 5/4 boards. Remove laminate sheet as soon as possible after nailing.<br />
Nail head touch up can be done before or after removal of the laminate sheet when using finish<br />
nails. The preferred method is to touch-up while the laminate sheet is in place. Remove the<br />
laminate sheet before paint dries.<br />
Minimum fastener guide for finish nailing:<br />
Pre-built corner<br />
Site Built <strong>Co</strong>rners<br />
4"<br />
6"<br />
8"<br />
12"<br />
1 nail every 16" to attach boards<br />
together + 1 nail every 16" each board<br />
1 nail every 16" to attach boards<br />
together + 2 nails every 16" each board<br />
-<br />
-<br />
2 nails every 16"<br />
3 nails every 16"<br />
4 nails every 16"<br />
Other areas (e.g. window<br />
trim, band boards and fascia)<br />
2 nails every 16"<br />
3 nails every 16"<br />
3 nails every 16"<br />
Figure 1<br />
plywood or<br />
OSB sheathing<br />
¹For additional information on HardieWrap Weather Barrier, consult James Hardie at 1-866-4Hardie or www.hardiewrap.com<br />
water-resistive<br />
barrier<br />
16" o.c. maximum<br />
finish nailing<br />
pattern<br />
Leave a minimum 1/8" gap between<br />
the siding and trim, then caulk.<br />
James Hardie ® products contain respirable crystalline silica, which is known to the State of California to cause cancer and is considered by IARC and NIOSH to be a cause of cancer from some occupational<br />
sources. Breathing excessive amounts of respirable silica dust can also cause a disabling and potentially fatal lung disease called silicosis, and has been linked with other diseases. Some studies suggest<br />
smoking may increase these risks. During installation or handling: (1) work in outdoor areas with ample ventilation; (2) use fiber cement shears for cutting or, where not feasible, use a HardieBlade ® saw<br />
blade and dust-reducing circular saw attached to a HEPA vacuum; (3) warn others in the immediate area; (4) wear a properly-fitted, NIOSH-approved dust mask or respirator (e.g. N-95) in accordance with<br />
applicable government regulations and manufacturer instructions to further limit respirable silica exposures. During clean-up, use HEPA vacuums or wet cleanup methods - never dry sweep. For further<br />
information, refer to our installation instructions and Material Safety Data Sheet available at www.jameshardie.com or by calling 1-800-9HARDIE (1-800-942-7343). FAILURE TO ADHERE TO OUR<br />
WARNINGS, MSDS, AND <strong>INSTALLATION</strong> INSTRUCTIONS MAY LEAD TO SERIOUS PERSONAL INJURY OR DEATH.<br />
SD050905<br />
1" from<br />
ends<br />
TR0936_P1/4 1/10
TRIMMING CORNERS<br />
When installing corners or other vertical trim, position<br />
boards on the wall and attach (fig. 2b). Use weather cuts<br />
sloped away from the wall to join (fig. 3). Alternatively<br />
corners can be pre-built (fig. 2a).<br />
Pre-Built <strong>Co</strong>rners<br />
<strong>Co</strong>rners can be pre-built off the wall using 2" finishing<br />
nails. Each side of the pre-built corner must be secured<br />
to the wall (fig. 2a).<br />
Install siding and trim products in<br />
compliance with local building code<br />
requirements for clearance between<br />
the bottom edge of the siding and the<br />
adjacent finished grade.<br />
Figure 2a<br />
2" Finish nail<br />
siding<br />
corner<br />
studs<br />
Figure 2b<br />
CLEARANCES: Refer to your HardieZone for proper clearance requirements<br />
Note: HZ5 = minimum 2" / HZ10 = minimum 1" - 2" Maintain a minimum 1-2" clearance<br />
between James Hardie ® trim products and<br />
decks, paths, steps and driveways.<br />
Figure 5<br />
water<br />
resistive<br />
barrier<br />
flashing<br />
2" Finish nail<br />
corner<br />
studs<br />
At the juncture of the roof and<br />
vertical surfaces, flashing and<br />
counterflashing shall be installed<br />
per the roofing manufacturer’s<br />
instructions. Provide a 1-2" clearance<br />
between the roofing and the bottom edge<br />
of the trim.<br />
Figure 3<br />
22.5º - 45º<br />
water cut<br />
deck material<br />
trim<br />
1-2" min<br />
Figure 6<br />
1-2" min.<br />
Figure 4<br />
6" min.<br />
joist<br />
flashing<br />
ledger<br />
flashing<br />
Maintain a 1/4" clearance<br />
between the bottom of James<br />
Hardie ® products and<br />
horizontal flashing. Do not<br />
caulk gap.<br />
siding<br />
Do not<br />
Caulk<br />
Figure 7<br />
1/4" gap<br />
siding<br />
Maintain a minimum 1" gap<br />
between gutter end caps and<br />
siding & trim.<br />
Figure 8<br />
VALLEY FLASHING<br />
The valley flashing must extend a minimum 1-2"<br />
past the HardieTrim ® Fascia and 6" to either side.<br />
If the valley flashing has been cut flush with the<br />
roofing, an additional valley flashing extension<br />
must be installed. If rain gutter is present and roof<br />
shingles extend 1" past fascia, a valley flashing<br />
extension is not required.<br />
Figure 9<br />
flashing<br />
1"<br />
gutter and end cap<br />
fascia<br />
Roofing<br />
Paper<br />
2" min.<br />
HardieTrim Fascia<br />
Valley<br />
Flashing<br />
Extension<br />
Valley<br />
Flashing<br />
Dripedge<br />
Figure 10<br />
Step flashing<br />
Self-adhering<br />
membrane<br />
KICKOUT FLASHING<br />
Because of the volume of water that can pour down a sloped roof, one of the most critical flashing details occurs<br />
where a roof intersects a sidewall. The roof must be flashed with step flashing. Where the roof terminates, install<br />
a kickout to deflect water away from the siding.<br />
Housewrap<br />
Self-adhering<br />
eaves membrane<br />
Kickout<br />
flashing<br />
Drip edge<br />
It is best to install a self-adhering membrane on the wall before the subfascia and trim boards are nailed in place,<br />
and then come back to install the kickout.<br />
Figure 10, Kickout Flashing† To prevent water from dumping behind the siding and the end of the roof<br />
intersection, install a "kickout" of sufficient length and angle to direct the water running down the roof away from<br />
the siding.<br />
† The illustration (figure 10) was reprinted with permission of THE JOURNAL OF LIGHT CONSTRUCTION. For subscription information, visit www.jlconline.com.<br />
TR0936_P2/4 1/10
TRIM APPLICATION FOR WINDOWS, DOORS<br />
& OTHER OPENINGS<br />
Trim the opening prior to the installation of<br />
the siding (fig. 11)<br />
NOTE: Follow your window/door manufacturers<br />
installation instructions.<br />
BAND BOARDS, FRIEZE BOARDS, & RAKE TRIM<br />
DO NOT USE AS FASCIA<br />
HardieTrim ® 4/4 & 5/4 boards may also be used as band boards, frieze<br />
boards, or rake trim (fig. 12). For fascia use HardieTrim ® Fascia Boards.<br />
Figure 11<br />
HardieTrim ®<br />
board<br />
flashing<br />
waterresistive<br />
barrier<br />
lap<br />
siding<br />
HardieTrim<br />
frieze<br />
board<br />
HardieTrim<br />
rake trim<br />
Soffit<br />
panel<br />
2x sub fascia<br />
HardieTrim ®<br />
Fascia<br />
flashing<br />
HardieTrim<br />
band board<br />
16" o.c.<br />
maximum<br />
Figure 12<br />
leave a minimum<br />
1/8" gap, then caulk.<br />
do not caulk<br />
along top edge<br />
(refer to fig. 7)<br />
flashing<br />
Leave a minimum 1/8" gap<br />
between the siding and trim,<br />
then caulk.<br />
BAND BOARD<br />
A flashing is required over the trim (fig. 13).<br />
Figure 13<br />
water resistive barrier<br />
lap siding<br />
sheathing<br />
blocking/support<br />
if required<br />
Do not<br />
Caulk<br />
1/4" gap<br />
flashing<br />
HardieTrim board<br />
caulk<br />
TR0936_P3/4 1/10
GENERAL FASTENING <strong>REQUIREMENTS</strong><br />
Fasteners must be corrosion resistant, galvanized, or stainless steel.<br />
Electro-galvanized are acceptable but may exhibit premature corrosion.<br />
James Hardie recommends the use of quality, hot-dipped galvanized<br />
nails. James Hardie is not responsible for the corrosion resistance of<br />
fasteners. Stainless steel fasteners are recommended when installing<br />
James Hardie ® products near the ocean, large bodies of water, or very<br />
humid climates.<br />
PNEUMATIC FASTENING:<br />
HardieTrim ® 4/4 & 5/4 boards can be hand nailed or fastened with a<br />
pneumatic tool. Pneumatic fastening is highly recommended. Finish nails<br />
should be driven flush to the trim (fig. A). A flush mount attachment on the<br />
pneumatic tool is recommended. This will help control the depth the nail is<br />
driven. If setting the nail depth proves difficult, choose a setting that under<br />
drives the nail. (Drive under driven nails snug with a smooth faced hammer<br />
- Does not apply for installation to steel framing).<br />
• Drive fasteners perpendicular to the trim and framing.<br />
• Do not drive nails at an angle.<br />
• For wood framing, under driven nails should be hit flush to the trim<br />
with a hammer (for steel framing, remove and replace nail).<br />
• Do not use aluminum fasteners, staples, or clipped head nails.<br />
Flush<br />
Figure A<br />
Finish Nail<br />
do not<br />
under<br />
drive nails<br />
CUT EDGE TREATMENT<br />
Caulk, paint or prime all field cut<br />
edges.<br />
CAULKING<br />
For best results use an Elastomeric Joint Sealant complying<br />
with ASTM C920 Grade NS, Class 25 or higher or a Latex<br />
Joint Sealant complying with ASTM C834. Caulking/Sealant<br />
must be applied in accordance with the caulking/sealant<br />
manufacturer’s written instructions or ASTM C1193.<br />
PAINTING<br />
DO NOT use stain on James Hardie ® products. James<br />
Hardie products must be painted within 180 days for<br />
primed product and 90 days for unprimed.<br />
100% acrylic topcoats are recommended.<br />
Do not paint when wet. For application rates refer to paint<br />
manufacturers specifications.<br />
Back-rolling is recommended if the siding is sprayed.<br />
COLORPLUS ® TECHNOLOGY CAULKING, TOUCH-UP & LAMINATE<br />
• Touch up nicks, scrapes and nail heads using the <strong>Co</strong>lorPlus ® Technology touch-up applicator. Touch-up paint should be used sparingly.<br />
If large areas require touch-up, replace the damaged area with new HardieTrim board with <strong>Co</strong>lorPlus Technology.<br />
• Laminate sheet must be removed immediately after installation of each trim board.<br />
• Terminate non-factory cut edges into trim where possible, and caulk. <strong>Co</strong>lor matched caulks are available from your <strong>Co</strong>lorPlus ® product dealer.<br />
• Treat all other non-factory cut edges using the <strong>Co</strong>lorPlus Technology edge coaters, available from your <strong>Co</strong>lorPlus product dealer.<br />
PAINTING JAMES HARDIE ® SIDING AND TRIM PRODUCTS WITH COLORPLUS ® TECHNOLOGY<br />
When repainting <strong>Co</strong>lorPlus ® products, James Hardie recommends the following regarding surface preparation and topcoat application:<br />
• Ensure the surface is clean, dry, and free of any dust, dirt, or mildew<br />
• Repriming is normally not necessary<br />
• 100% acrylic topcoats are recommended<br />
• DO NOT use stain or oil/alkyd based paints<br />
• Apply finish coat in accordance with paint manufacturers written instructions regarding coverage, application methods, and application temperature<br />
RECOGNITION: HardieTrim boards may be installed as an equal alternative to conventional trim permitted for use in; the 1997 Uniform Building <strong>Co</strong>de, Section 601.5.5; the 1997 Standard Building <strong>Co</strong>de, Section 1404.1;<br />
the 1999 BOCA National Building <strong>Co</strong>de, Section 1407.2.2; 2003 International Building <strong>Co</strong>de, Section 1402.1, the 2003 International Residence <strong>Co</strong>de for One - and Two - Family - Dwellings, Section R703.1.<br />
the 2003 International Residence <strong>Co</strong>de for One - and Two - Family - Dwellings, Section R703.1. and the 1998 International One-and -Two -Family Dwelling <strong>Co</strong>de,Section 601.1.<br />
© 2010 James Hardie Technology Limited. All rights reserved.<br />
TM, SM, and ® denote trademarks or registered trademarks of<br />
James Hardie Technology Limited. is a registered<br />
trademark of James Hardie Technology Limited.<br />
Additional Installation Information,<br />
Warranties, and Warnings are available at<br />
www.jameshardie.com<br />
TR0936_P4/4 1/10


