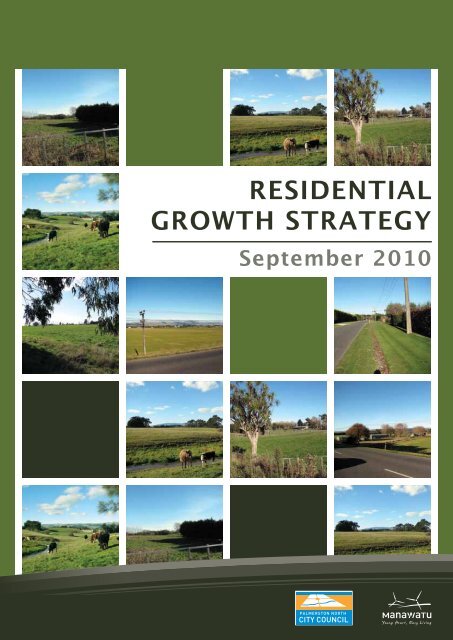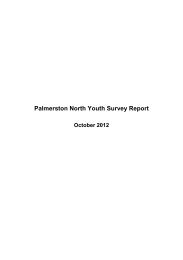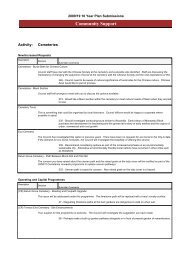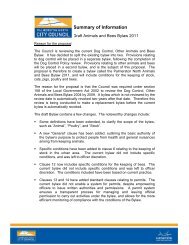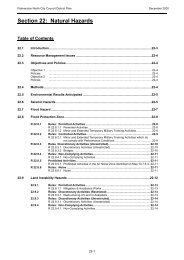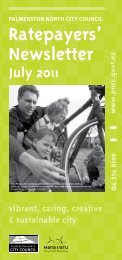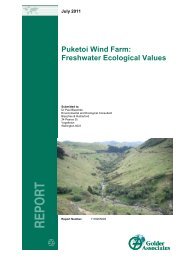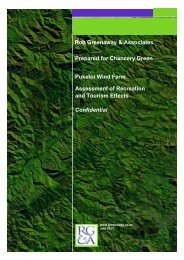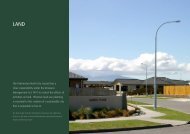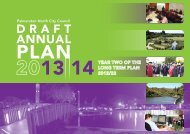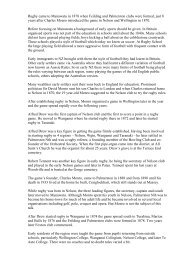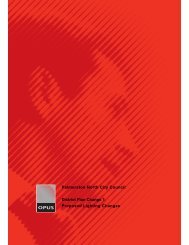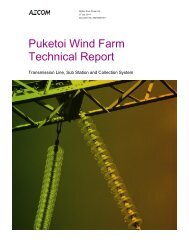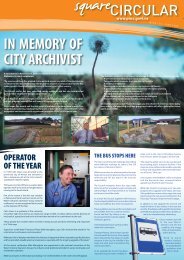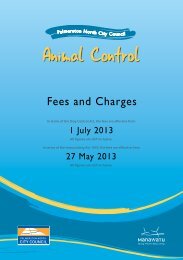RESIDENTIAL GROWTH STRATEGY - Palmerston North City Council
RESIDENTIAL GROWTH STRATEGY - Palmerston North City Council
RESIDENTIAL GROWTH STRATEGY - Palmerston North City Council
Create successful ePaper yourself
Turn your PDF publications into a flip-book with our unique Google optimized e-Paper software.
<strong>RESIDENTIAL</strong><br />
<strong>GROWTH</strong> <strong>STRATEGY</strong><br />
September 2010
- 2 -
Contents<br />
1 Background to the Residential Growth Review..................................................... 5<br />
2 Strategic Framework............................................................................................ 6<br />
3 Growth Projections .............................................................................................. 9<br />
3.1 Demographic trends .................................................................................... 9<br />
3.2 Population Projections............................................................................... 10<br />
3.3 Household projections ............................................................................... 13<br />
3.4 Residential preferences and future demand............................................... 16<br />
3.5 Providing for growth .................................................................................. 17<br />
4 Objectives for Residential Growth ...................................................................... 18<br />
5 Potential Locations For Future Residential Growth............................................. 20<br />
5.2 Consultation................................................................................................ 20<br />
5.3 Summary Evaluation ................................................................................... 24<br />
6 Summary and Next Steps .................................................................................. 33<br />
- 3 -
- 4 -
1 Background to the Residential Growth Review<br />
1.1.1 This document outlines <strong>Palmerston</strong> <strong>North</strong> <strong>City</strong> <strong>Council</strong>’s review of options and<br />
subsequent strategy for future housing development. It summarises the results<br />
of a comprehensive evaluation of a wide range of possible sites to<br />
accommodate future residential growth. This document is intended to provide<br />
a strategic lead as to how and where the <strong>City</strong> should grow. This strategy will<br />
be implemented via changes to the District Plan made under the Resource<br />
Management Act 1991.<br />
Scope of the review<br />
1.1.2 The review of growth options commenced with the aim of identifying the most<br />
appropriate areas to accommodate <strong>Palmerston</strong> <strong>North</strong>’s housing growth needs<br />
for a 20 year period. In order to achieve this, an assessment was made of<br />
18 potential areas around the <strong>City</strong>. These sites were subject to public<br />
consultation via a discussion document published in July 2009.<br />
1.1.3 Following consultation the site options were assessed against a set of<br />
15 objectives, which were designed by <strong>Council</strong> to best reflect the principles of<br />
sustainable development. These objectives are set out in section 4, below.<br />
1.1.4 The strategy review is focussed on “greenfield” land for residential expansion –<br />
i.e. land in the rural zone that is currently undeveloped. The other main ways<br />
that new housing is provided are by “infill” - i.e. subdivisions of sections within<br />
the existing urban area; and by rural-residential development. Provisions for<br />
these lifestyle choices will be examined as part of the ongoing District Plan<br />
review.<br />
1.1.5 The scope of the review has been focussed in this manner to allow for a rapid<br />
process leading to early identification of the <strong>City</strong>’s growth areas in the short –<br />
medium term. This is because it is important to identify land now, before the<br />
existing “landbank” of undeveloped residential zoned land is depleted.<br />
1.1.6 The latest monitoring data show that at the end of 2009, <strong>Palmerston</strong> <strong>North</strong> had<br />
a remaining greenfield landbank of 158 Ha, deemed sufficient to yield around<br />
1,582 residential lots. At the average growth rate over the last 10 years, this<br />
land would provide around 10 years supply, although this period is now likely to<br />
be somewhat longer given the recent economic downturn. It is notable,<br />
however, that most of this land (102 Ha) is located in the Aokautere area,<br />
where the broken nature of the land results in relatively low lot yield, high<br />
servicing costs, and consequential high section costs. This means that the<br />
scope for developing a range of housing, including more affordable lots, is<br />
already limited.<br />
- 5 -
2 Strategic Framework<br />
2.1.1 In addition to work on residential growth, the <strong>Council</strong> is undertaking a number<br />
of strategic planning initiatives, which together will inform the review of the<br />
District Plan and other related activities. These planning projects and their<br />
relation to residential growth are summarised below.<br />
Sustainable <strong>City</strong> Strategy<br />
2.1.2 In June 2010, <strong>Palmerston</strong> <strong>North</strong> <strong>City</strong> <strong>Council</strong> adopted a Sustainable <strong>City</strong><br />
Strategy. This is a high level vision for the future development of the <strong>City</strong> in a<br />
matter which improves outcomes across the four well-beings identified in the<br />
Local Government Act 2002, namely environmental, social, cultural and<br />
economic.<br />
2.1.3 The Sustainable <strong>City</strong> Strategy identifies a number of requirements relating to<br />
future development of the <strong>City</strong>, which are of direct relevance to the residential<br />
growth review. In particular;<br />
• The need to ensure that growth areas are close to, and well connected to, the<br />
existing <strong>City</strong>, so as to reduce fossil fuel dependency for travel, and to facilitate<br />
active travel modes (cycling and walking).<br />
• The need to ensure that future housing supply includes a variety of housing<br />
types, including quality affordable housing.<br />
• Improving the stock and quality of habitats and native vegetation in the <strong>City</strong>.<br />
• Ensuring that land is identified to meet the projected growth for the <strong>City</strong>.<br />
2.1.4 The preferred growth areas identified in the residential growth review have<br />
been assessed as being the sites most capable of achieving these aims.<br />
Transport Plans<br />
2.1.5 The <strong>Council</strong> has a long term plan to develop an outer ring road for the <strong>City</strong>.<br />
This is set out in the current Transport Management Plan, and in the draft<br />
Regional Land Transport Strategy (published June 2010). The ring road will<br />
enable easy access to different parts of the <strong>City</strong> without the need to traverse<br />
the <strong>City</strong>’s inner roading network, particularly for traffic crossing the river. This<br />
will be important to ensure that the city does not suffer traffic congestion as its<br />
population and economic activity continue to grow. The ring road concept will<br />
also allow through-traffic to by-pass the <strong>City</strong>, again reducing congestion.<br />
2.1.6 The ring road concept is illustrated on map 1 at the back of this document.<br />
This is indicative only as the final route has yet to be determined.<br />
Implementation of this project will take some time to reach completion. It is a<br />
major undertaking, which will involve significant roading upgrades and,<br />
ultimately, two new bridge crossings for the Manawatu River. Inevitably it will<br />
have to be phased in over a number of stages.<br />
2.1.7 Work to date has identified the first priority to be the development a new bridge<br />
crossing located upstream of the existing Fitzherbert bridge at Te Matai Road/<br />
Staces Road, together with a package of strategic roading upgrades to improve<br />
accessibility from Feilding to the Eastern side of the <strong>City</strong>, including the airport<br />
and the <strong>North</strong> East Industrial Zone.<br />
- 6 -
2.1.8 These works are dependent on funding assistance from the NZ Transport<br />
Agency (NZTA). The new Government has revised funding priorities for land<br />
transport, and in particular has introduced a requirement for major projects to<br />
be supported by strategic studies.<br />
2.1.9 In light of this new requirement, NZTA has worked with <strong>Palmerston</strong> <strong>North</strong> <strong>City</strong><br />
<strong>Council</strong>, Manawatu District <strong>Council</strong>, and Horizons Regional <strong>Council</strong> on a<br />
30 year transport strategy covering the area roughly bounded by Sanson,<br />
Feilding, the Manawatu Gorge and Shannon. This strategy is now reflected in<br />
the draft Regional Land Transport Strategy.<br />
2.1.10 On a more general front, the <strong>Council</strong> wishes to facilitate the development of<br />
sustainable transport in the <strong>City</strong>. This implies reducing the need for travel,<br />
especially by private car, and optimising alternative modes, particularly public<br />
transport, cycling and walking. Urban form and density of development are key<br />
considerations in this regard, and this is reflected in the <strong>Council</strong>’s objectives for<br />
residential growth (see section 4), as well as the selection of the preferred<br />
growth areas.<br />
Industrial growth<br />
2.1.11 The <strong>Council</strong> is currently working to ensure that the <strong>City</strong> has an appropriate<br />
supply of industrial zoned land to facilitate future economic development. A<br />
joint study was undertaken with Manawatu District <strong>Council</strong> in 2007. This study<br />
identified preferred locations for future industrial growth at Feilding, Longburn<br />
and the <strong>North</strong> East Industrial zone located by <strong>Palmerston</strong> <strong>North</strong> airport.<br />
2.1.12 As a first priority, the <strong>Council</strong> is concentrating on the expansion of the <strong>North</strong><br />
East Industrial zone, which was identified as a priority in the 2007 study. The<br />
<strong>Council</strong> is also continuing to work with Manawatu District <strong>Council</strong> to examine<br />
longer term growth options, including consideration of potential amalgamation,<br />
or adjustments to the PNCC / MDC boundary. Work will soon commence on a<br />
city wide review of the existing industrial zones to ensure that the District Plan<br />
provisions remain appropriate (this work was last undertaken in 2001). This<br />
work will feed directly into the review of the District Plan (see below).<br />
2.1.13 There are two main links between industrial and residential growth planning.<br />
The first is to avoid possible potential adverse effects which may occur when<br />
industrial and residential zones are located in close proximity. This is an issue<br />
for much of the existing industrial zone in the <strong>City</strong>.<br />
2.1.14 The second link is the consideration of the relative locations of industrial and<br />
residential zones in terms of ease of access. It is desirable to locate respective<br />
zones so that people have the opportunity to live close to their workplace so<br />
that the need for travel, particularly by car, is minimised. The identified<br />
preferred growth options achieve these aims.<br />
Rural Residential Strategy<br />
2.1.15 Around 42% of the District Plan rural zone is currently made available for rural<br />
residential development. In the main, this land is located to the south of the<br />
river in the foothills of the Tararua Ranges. However a significant amount of<br />
rural residential development has also occurred on rural zoned land (outside<br />
identified rural residential areas) close to the <strong>City</strong>.<br />
- 7 -
Rural residential development is a popular lifestyle choice, and accounted for 13% of<br />
all residential development over the 10 year period 1998-2007. However this form of<br />
development does raise a number of issues. Firstly, in comparison to residential<br />
development, rural residential development takes up large areas of land relative to the<br />
numbers of people accommodated. For rural residential development, the District Plan<br />
provides for a minimum lot size of 1 hectare, with a minimum area of 3500m 2 in the<br />
Aokautere Rural Residential area, and a minimum of 1.5 hectares in the Moonshine<br />
Valley area. This means that whilst a typical urban residential development will<br />
provide at least 10 homes per hectare of land, rural residential development will<br />
provide a maximum of 0.67 – 3 homes per hectare.<br />
2.1.16 The <strong>Council</strong> has identified the need to avoid the loss of high class soils as one<br />
of its top priorities, along with avoidance of flood risk (see section 4 of this<br />
document). While the preferred locations for rural residential development are<br />
located on the <strong>City</strong>’s poorer soils, subdivision does occur on higher class soils<br />
and the overall level of ongoing subdivision represents a threat to the overall<br />
productivity of the rural zone.<br />
2.1.17 The second major issue is that rural residential development close to the edge<br />
of the <strong>City</strong> can impede options for future residential growth. This is a significant<br />
issue given that the <strong>City</strong> faces considerable natural restrictions, such as flood<br />
risk, in consideration of growth options.<br />
2.1.18 In light of this, the <strong>Council</strong> is undertaking a review of its provisions for rural<br />
residential land. This is likely to lead to a more targeted application of rural<br />
residential zoning. In considering options for residential growth, the <strong>Council</strong><br />
has also considered whether particular site options might be better suited to<br />
rural residential land use.<br />
Retail Strategy<br />
2.1.19 The <strong>Council</strong> has adopted a retail strategy, the main purpose of which is to<br />
consolidate existing business zones in order to preserve their vitality. The<br />
intention is to avoid dispersal of retail activity throughout the city so as to<br />
minimise the need to travel and allow retail activities to benefit from co-location.<br />
This strategy is the subject of the first changes to the District Plan under the<br />
ongoing review.<br />
2.1.20 In considering options for residential growth, one of <strong>Council</strong>’s objectives is to<br />
encourage development which supports existing business areas. This implies<br />
maintaining a compact urban form in which people find it easy and convenient<br />
to access the <strong>City</strong>’s retail facilities.<br />
Urban Design Strategy<br />
2.1.21 <strong>Council</strong> has signalled a strong intention for improved urban design outcomes in<br />
the <strong>City</strong> by preparing an Urban Design Strategy and becoming a signatory to<br />
the NZ Urban Design Protocol.<br />
2.1.22 The Ministry for the Environment has provided the following definition of urban<br />
design within the New Zealand Urban Design Protocol:<br />
2.1.23 “Urban design is concerned with the design of the buildings, places, spaces<br />
and networks that make up our towns and cities, and the ways people use<br />
them. It ranges in scale from a metropolitan region, city or town down to a<br />
street, public space or even a single building. Urban design is concerned not<br />
just with appearances and built form but with the environmental, economic,<br />
- 8 -
social and cultural consequences of design. It is an approach that draws<br />
together many different sectors and professions, and it includes both the<br />
process of decision-making as well as the outcomes of design”.<br />
2.1.24 The residential growth review is looking for suitable locations for growth at a<br />
broad, <strong>City</strong>-wide level. Urban design principles at this level are reflected in the<br />
objectives for residential growth, in particular those relating to the compact city,<br />
accessibility and sustainable transport. Having identified the most suitable<br />
areas for growth, the next stage is to work up planning provisions, including<br />
structure planning, to guide the sustainable design of the growth areas. More<br />
detailed urban design considerations will apply during this process.<br />
District Plan Review<br />
2.1.25 The District Plan will be the major vehicle by which the outcomes of the<br />
residential growth strategy are implemented. This will be done by means of<br />
zone changes and the use of objectives, policies and rules to ensure that<br />
development occurs in a sustainable manner.<br />
2.1.26 The District Plan is currently in the early stages of its review process. The<br />
review is comprehensive, covering the entire Plan. Following the 2009<br />
amendments to the Resource Management Act, the Plan is being reviewed<br />
section by section, rather than as a whole. This enables a more efficient<br />
process than a full plan review. The outcomes of the residential growth strategy<br />
will feed directly into the Plan review.<br />
3 Growth Projections<br />
3.1 Demographic trends<br />
3.1.1 The estimated resident population of <strong>Palmerston</strong> <strong>North</strong> <strong>City</strong> was 80,300 at<br />
30 June 2009, an increase of 950 people from 30 June 2008. This represents<br />
an increase of 1.2 percent, compared with the national increase of 1.1 percent<br />
over the same period. The June 2009 estimate was derived by updating the<br />
base population at 30 June 2008 for estimated births and deaths of New<br />
Zealand residents, net permanent and long-term migration, and estimated<br />
internal migration over the last 12 months. Major contributors to the stronger<br />
population growth between June 2008 and June 2009 were an increase in<br />
tertiary student numbers and a sharp reduction in external migration during the<br />
2008/09 global economic recession.<br />
3.1.2 Over the 10 years between June 1999 and June 2009 the population of the <strong>City</strong><br />
has grown by 4,800, or 6.4%. Growth was flat between 1999 and 2002, after<br />
which the population grew rapidly between 2002 and 2004. Growth has<br />
continued between 2005 and 2009, albeit at a slower pace. This is shown in<br />
Table 1 and Figure 1, below.<br />
- 9 -
Table 1.<br />
Estimated Resident Population Change – <strong>Palmerston</strong> <strong>North</strong> <strong>City</strong><br />
(June year 1998-2008)<br />
At 30 June Estimated Resident Population Annual Percentage Change<br />
1999 75,500 0.4<br />
2000 75,400 -0.1<br />
2001 75,200 -0.3<br />
2002 75,800 0.8<br />
2003 76,900 1.5<br />
2004 77,800 1.2<br />
2005 78,000 0.3<br />
2006 78,500 0.6<br />
2007 78,800 0.4<br />
2008 79,300 0.6<br />
2009 80,300 1.2<br />
Average annual growth rate 0.6<br />
(Source: Statistics New Zealand)<br />
Figure 1.<br />
Estimated Resident Population of <strong>Palmerston</strong> <strong>North</strong> <strong>City</strong><br />
81,000<br />
80,000<br />
79,000<br />
78,000<br />
Population<br />
77,000<br />
76,000<br />
75,000<br />
74,000<br />
73,000<br />
72,000<br />
1999 2000 2001 2002 2003 2004 2005 2006 2007 2008 2009<br />
3.2 Population Projections<br />
3.2.1 In 2009 Statistics New Zealand produced revised Subnational Population<br />
Projections to the year 2031 based on the 2006 census. The revised growth<br />
projections have been increased from the earlier projections. This increase is<br />
mostly due to the ongoing increase in the fertility rate. The projections include<br />
three alternative population projection series (designated low, medium and<br />
high) for each local authority incorporating different fertility, mortality and<br />
migration assumptions reflecting each area's unique socio-demographic<br />
characteristics.<br />
- 10 -
3.2.2 The three projection scenarios are based on the following national population<br />
assumptions:<br />
• Low population growth – low fertility rate (1.7), high mortality rate (medium<br />
life expectancy in 2061 of 82.6 years for males and 86.2 years for females) and<br />
low net migration (net 5,000 positive annual gain).<br />
• Medium population growth – medium fertility rate (1.9), medium mortality rate<br />
(medium life expectancy in 2061 of 85.6 years for males and 88.7 years for<br />
females) and medium net migration (net 10,000 positive annual gain).<br />
• High population growth – high fertility rate (2.1), low mortality rate (medium<br />
life expectancy in 2061 of 88.6 years for males and 91.2 for females) and high<br />
net migration (net 15,000 positive annual gain).<br />
Table 2.<br />
<strong>Palmerston</strong> <strong>North</strong> Population Projections<br />
Population Growth<br />
Projections<br />
<strong>Palmerston</strong> <strong>North</strong> <strong>City</strong><br />
Projected June<br />
2031 Population<br />
Number<br />
2006 – 2031<br />
Growth<br />
Number<br />
Annual<br />
Average<br />
Growth<br />
%<br />
Low population growth 82,100 3,600 0.2<br />
Medium population growth 94,000 15,500 0.7<br />
High population growth 106,300 27,800 1.2<br />
(Source: Statistics New Zealand)<br />
Figure 2.<br />
110,000<br />
Comparison of Actual and Projected Population Growth in<br />
<strong>Palmerston</strong> <strong>North</strong><br />
105,000<br />
Projected high population growth<br />
100,000<br />
Projected medium population growth<br />
95,000<br />
Projected low population growth<br />
90,000<br />
Actual population growth (estimated)<br />
Number<br />
85,000<br />
80,000<br />
75,000<br />
70,000<br />
65,000<br />
60,000<br />
1991 1996 2001 2006 2011 2016 2021 2026 2031<br />
As at 30 June<br />
(Source: Statistics New Zealand)<br />
3.2.3 For the purpose of planning for the future growth of the <strong>City</strong>, Statistics New<br />
Zealand recommends using the medium projection series, and this is the<br />
approach adopted by PNCC for this residential growth review.<br />
- 11 -
3.2.4 The medium population growth projection for <strong>Palmerston</strong> <strong>North</strong> is average<br />
annual growth of 0.7% between 2006 and 2031. This is only slightly below the<br />
national population growth projection of 0.8% per annum. Nationally, the<br />
projections show further growth in the concentration of population in the<br />
Auckland region, which is projected to account for 62% of national population<br />
growth between 2006 and 2031. The Bay of Plenty is the only region, apart<br />
from Auckland, which is projected to rise at a faster rate than the national<br />
average growth rate.<br />
3.2.5 The Manawatu-Wanganui region is projected to grow by just 7,600 people over<br />
the period from 2006 to 2031 even though <strong>Palmerston</strong> <strong>North</strong> is projected to<br />
increase by 15,500, with population declines projected in three of the seven<br />
local authorities in the region.<br />
Table 3.<br />
Medium Population Growth Projections for Manawatu-Wanganui Region<br />
Territorial Authority<br />
Census<br />
Population<br />
(2006)<br />
Projected<br />
Population<br />
(2031)<br />
2006 – 2031<br />
change<br />
(number)<br />
Annual<br />
Average<br />
growth<br />
Ruapehu District 14,000 11,000 -3,000 -1.0%<br />
Wanganui District 43,800 40,300 -3,500 -0.3%<br />
Rangitikei District 15,100 12,800 -2,300 -0.7%<br />
Manawatu District 29,000 32,700 3,700 0.5%<br />
<strong>Palmerston</strong> <strong>North</strong> <strong>City</strong> 78,500 94,000 15,500 0.7%<br />
Tararua District 18,100 16,500 -1,600 -0.4%<br />
Horowhenua District 30,600 29,500 -1,100 -0.1%<br />
Manawatu-Wanganui<br />
Region<br />
229,400 236,900 7,500 0.1%<br />
(Note: the boundary for the Manawatu-Wanganui region does not match precisely with the area covered by the<br />
local authorities above)<br />
(Source: Statistics New Zealand)<br />
3.2.6 These figures demonstrate the relative strength of projected growth in<br />
<strong>Palmerston</strong> <strong>North</strong>, and the <strong>City</strong>’s increasing significance as a regional centre.<br />
3.2.7 This message is reinforced by comparison to other Cities. The only major urban<br />
areas outside the Auckland region which are projected to grow at a higher rate<br />
than <strong>Palmerston</strong> <strong>North</strong> are Whangarei, Tauranga, Hamilton, Kapiti Coast and<br />
Wellington. Growth rates in Hastings, New Plymouth, Rotorua, Lower Hutt and<br />
Dunedin are expected to be much weaker than for <strong>Palmerston</strong> <strong>North</strong>. This is<br />
shown in Table 4.<br />
- 12 -
Table 4. Medium Population Growth Projections for Selected Territorial<br />
Authorities<br />
Territorial Authority Census<br />
Population<br />
(2006)<br />
Projected<br />
Population<br />
(2031)<br />
2006 – 2031<br />
increase<br />
(number)<br />
Annual<br />
Average<br />
growth<br />
Tauranga 106,700 155,300 48,400 1.5%<br />
Hamilton 134,400 181,700 437,300 1.2%<br />
Kapiti Coast 47,500 60,900 13,400 1.0%<br />
Wellington 187,700 238,700 51,000 1.0%<br />
Whangarei 76,500 92,800 16,300 0.8%<br />
<strong>Palmerston</strong> <strong>North</strong> 78,500 94,000 15,500 0.7%<br />
Christchurch 361,800 424,000 62,200 0.6%<br />
Hastings 73,200 80,500 7,300 0.4%<br />
New Plymouth 71,100 76,000 4,900 0.3%<br />
Dunedin 122,300 129,700 7,400 0.2%<br />
Lower Hutt 101,300 105,100 3,800 0.1%<br />
Rotorua 68,100 69,800 1,700 0.1%<br />
Napier 56,800 58,000 1,200 0.1%<br />
(Source: Statistics New Zealand)<br />
3.3 Household projections<br />
Statistics New Zealand Subnational Family and Household Projections<br />
2001 - 2021<br />
3.3.1 In July 2009, Statistics New Zealand released updated subnational household<br />
growth projections. These came too late for incorporation in the PNCC<br />
Residential Growth Review Issues and Options paper (July 2009), which<br />
instead relied on earlier projections (published by Statistics New Zealand on 27<br />
October 2005). The revised projections indicate that there will be an additional<br />
1,000 households over the previous figures in <strong>Palmerston</strong> <strong>North</strong> by 2021. This<br />
is mainly due to an ongoing increase in the fertility rate.<br />
3.3.2 <strong>Palmerston</strong> <strong>North</strong> <strong>City</strong>’s estimated number of households totalled 29,600 at 30<br />
June 2006, an increase of 2,900 from 1996 (an average annual increase of<br />
1.0%). Table 5 shows the revised projected household growth under the low,<br />
medium, and high series up to 2031.<br />
- 13 -
Table 5. Projected Households of <strong>Palmerston</strong> <strong>North</strong> Area<br />
Change<br />
<strong>Palmerston</strong> <strong>North</strong> <strong>City</strong> : 1996 – 2031 (2006 base) 2006–2031<br />
Series 1996 2001 2006 2011 2016 2021 2026 2031 Number %<br />
High 32,200 34,800 37,500 40,300 43,200 13,600 1.5<br />
Medium 26,700 28,000 29,600 31,500 33,400 35,200 37,100 38,900 9,300 1.1<br />
Low 30,800 31,900 32,900 33,900 34,700 5,100 0.6<br />
Source: Statistics New Zealand (Subnational Family and Household Projections (2006 (Base) – 2031) - released in July 2009)<br />
3.3.3 Table 6 provides information relating to projected families and households by<br />
type under the medium series for <strong>Palmerston</strong> <strong>North</strong> <strong>City</strong>. The average<br />
household size is set to decline from 2.6 to 2.3 between 2006 and 2031 - the<br />
average household size for all of New Zealand is 2.6. The family household is<br />
by far the most common household type for both <strong>Palmerston</strong> <strong>North</strong> <strong>City</strong> and all<br />
of New Zealand– accounting for 71% of all New Zealand households in 2006<br />
and 68% of households in <strong>Palmerston</strong> <strong>North</strong>.<br />
3.3.4 The number of couples without children is projected to increase by 4,100<br />
between 2006 and 2031, an average annual increase of 1.6%. The number of<br />
families with children will be unchanged between 2006 and 2031 but oneparent<br />
families will continue to increase while the number of two-parent families<br />
is projected to decline. There is an increasing number of couples choosing not<br />
to have or unable to have children or choosing to have children later in life.<br />
There will be even stronger growth in the number of older couples who no<br />
longer have dependant children living at home.<br />
3.3.5 One-person households in the city are projected to record the strongest growth<br />
between 2006 and 2031, increasing by 4,700 between 2006 and 2031, an<br />
annual average growth rate of 2.0%. One-person households will account for a<br />
greater share of households in 2031 compared with 2006, increasing from 24%<br />
of total households in 2006 to 31% by 2031.<br />
3.3.6 The reduction in average household size means that the number of households<br />
is projected to grow at a faster rate to 2031 than the population – 1.1% per year<br />
under the medium growth projection, compared to 0.7% for population growth.<br />
Table 6.<br />
Year<br />
at 30<br />
June<br />
Projected Families and Households by Type (Medium Series) for<br />
<strong>Palmerston</strong> <strong>North</strong> <strong>City</strong> : 2006 (base) – 2031<br />
Family Type<br />
Couple<br />
without<br />
children Two-parent One-parent Total Family<br />
Household Type<br />
Other multiperson<br />
One-person Total<br />
Average<br />
Household<br />
Size<br />
2006 8,400 8,000 4,400 20,800 20,200 2,200 7,200 29,600 2.6<br />
2011 9,300 7,900 4,600 21,700 21,200 2,400 8,000 31,500 2.5<br />
2016 10,200 7,600 4,800 22,600 22,100 2,500 8,800 33,400 2.5<br />
2021 11,100 7,300 5,000 23,500 22,900 2,500 9,800 35,200 2.4<br />
2026 11,900 7,100 5,300 24,200 23,700 2,600 10,800 37,100 2.4<br />
2031 12,500 6,900 5,500 24,900 24,300 2,700 11,900 38,900 2.3<br />
Average<br />
annual<br />
growth<br />
rate<br />
2006 -<br />
2031<br />
1.6% -0.6% 0.9% 0.7% 0.7% 0.8% 2.0% 1.1%<br />
Source: Statistics New Zealand (Subnational Family and Household Projections (2006 (Base) – 2031) - released in July 2009)<br />
- 14 -
3.3.7 Table 7 and Figure 3 summarise information relating to projected population<br />
and household change within <strong>Palmerston</strong> <strong>North</strong> <strong>City</strong> up to 2031. Population<br />
growth is expected to slow over the period but the household growth rate is not<br />
expected to change because of the significant growth in the number of older<br />
people and smaller household sizes. It is also interesting to note that one of<br />
the major trends in house building relates to larger average house sizes, while<br />
the household trend is to less people living in the average household.<br />
Table 7.<br />
Projected Population and Household Change<br />
Period Population Change Household Change<br />
Number<br />
Average<br />
annual %<br />
Growth<br />
Number<br />
Average<br />
annual %<br />
Growth<br />
2001-2006 (actual) 3,300 0.9 1,600 1.1<br />
2006-2011 4,100 1.0 1,900 1.3<br />
2011-2016 3,200 0.7 1,900 1.2<br />
2016-2021 3,000 0.7 1,800 1.1<br />
2021-2026 2,700 0.6 1,900 1.1<br />
2026-2031 2,500 0.5 1,800 1.0<br />
Source: Statistics NZ medium series of subnational population, family and household<br />
projections, 2006 (base) – 2031 update, released July 2009.<br />
Figure 3.<br />
Actual and Projected Population and Household Change<br />
4,500<br />
4,000<br />
3,500<br />
3,000<br />
2,500<br />
2,000<br />
1,500<br />
1,000<br />
500<br />
0<br />
2001-2006<br />
(actual)<br />
2006-2011 2011-2016 2016-2021 2021-2026 2026-2031<br />
Population Change<br />
Household Change<br />
(Source: Statistics New Zealand)<br />
3.3.8 The latest projections for household growth in the city are significantly stronger<br />
than the previous projections released by Statistics New Zealand in 2005. The<br />
- 15 -
2005 medium projections were for household numbers to increase by 322<br />
households annually but the 2009 projections suggest an annual average<br />
increase of 372 households, 16% higher than the earlier projections.<br />
3.3.9 Table 8 shows the year by year projections based on Statistics New Zealand<br />
medium growth series for household growth over the period from 2010 to 2031.<br />
These figures form the basis for modelling future housing land requirements.<br />
Table 8. Projected Household Growth 2010 - 2031<br />
Year<br />
Annual<br />
Household<br />
Additions<br />
Projected<br />
Household<br />
Numbers<br />
Year<br />
Annual<br />
Household<br />
Additions<br />
Projected<br />
Household<br />
Numbers<br />
2010 385 31,110 2021 368 35,201<br />
2011 390 31,500 2022 372 35,573<br />
2012 371 31,871 2023 376 35,949<br />
2013 376 32,247 2024 380 36,328<br />
2014 380 32,627 2025 384 36,712<br />
2015 384 33,011 2026 388 37,100<br />
2016 389 33,400 2027 353 37,454<br />
2017 352 33,752 2028 357 37,810<br />
2018 356 34,109 2029 360 38,170<br />
2019 360 34,469 2030 363 38,534<br />
2020 364 34,832 3031 367 38,900<br />
(note: year on year figures may not tally due to<br />
rounding)<br />
Total growth 2010-2031 8,175<br />
Average annual additions 2010-<br />
2031 372<br />
3.4 Residential preferences and future demand<br />
3.4.1 Residential development in <strong>Palmerston</strong> <strong>North</strong> may be classified under three<br />
categories. These are:<br />
• Greenfield – New houses built on previously undeveloped land zoned for<br />
residential development.<br />
• Infill – Houses built on land subdivided in the existing urban area.<br />
• Rural / Rural-residential – All residential development in the rural zone.<br />
Includes “Lifestyle” blocks, generally of around 1-4 Ha.<br />
3.4.2 Over the 10 year period from 1999 (start) to 2008 (end), residential dwelling<br />
preferences (based on <strong>Council</strong>s ‘Urban and <strong>City</strong> Wide Residential Dwelling<br />
Growth Monitoring Reports’) were as follows:<br />
- 16 -
Table 9. New Dwelling Units by Development Type 2000-2009<br />
Year Ended<br />
(December)<br />
Building<br />
Consents<br />
(Authorised) Greenfield Infill<br />
Rural/Rural-<br />
Residential<br />
2000 215 123 (57%) 58 (27%) 34 (16%)<br />
2001 242 138 (57%) 71 (29%) 33 (14%)<br />
2002 281 151 (54%) 84 (30%) 46 (16%)<br />
2003 318 168 (53%) 100 (31%) 50 (16%)<br />
2004 397 241 (61%) 107 (27%) 49 (12%)<br />
2005 347 221 (64%) 95 (27%) 31 (9%)<br />
2006 379 243 (64%) 93 (25%) 43 (11%)<br />
2007 257 151 (59%) 92 (36%) 14 (5%)<br />
2008 180 96 (53%) 56 (31%) 28 (16%)<br />
2009 187 115 (61%) 49 (26%) 23 (12%)<br />
Average<br />
2000-2009 280 165 (59%) 81 (29%) 35 (12%)<br />
Source: PNCC annual building consent monitoring data<br />
3.4.3 Applying the 10 year average preference to the projected household growth<br />
data gives the following projected requirements for lots in the three categories.<br />
Table 10. Projected Residential Preference 2010 - 2031<br />
Average Lots per<br />
year<br />
Total lots 2010-2031<br />
Total 100% 372 8,175*<br />
Greenfield 59% 219 4,823<br />
Infill 29% 108 2,731<br />
Rural / Rural Residential 12% 45 981<br />
*Note: this total is not simply 20 x the lots per year. This is because the average is a linear 20 year<br />
average, whereas the actual projected growth rate varies non-linearly over time (see Table 7)<br />
3.5 Providing for growth<br />
3.5.1 The focus of this residential growth review is on providing land to enable the<br />
growth of the <strong>City</strong> via greenfield land development. Based on forecast growth,<br />
and the continuation of recent trends in residential preference, the projections<br />
indicate a requirement for 4,823 greenfield residential lots over the period to the<br />
end of 2031. If this development proceeds in a typical suburban form at around<br />
750 m 2 per lot, and with an allowance of 15% for roading and reserves, then<br />
this gives an indicative land requirement in the region of 425 Ha to supply<br />
sufficient residential land for the period 2010 to 2031 (inclusive), or an average<br />
of 19.3 Ha per year.<br />
3.5.2 As at the end of 2009, the <strong>City</strong> had a total greenfield landbank of 159 Ha. The<br />
number of greenfield building consents authorised in 2009 recovered<br />
somewhat to 114 from 96 in 2008, having fallen during the recession from 151<br />
in 2007 and 243 in 2006. This means that the residential growth strategy needs<br />
to identify in the order of 266 Ha of additional land.<br />
- 17 -
4 Objectives for Residential Growth<br />
4.1.1 On 17 December 2008 the <strong>Council</strong> adopted a set of objectives to guide the<br />
review of the residential growth strategy. These objectives cover the issues that<br />
the <strong>Council</strong> considers need to be addressed in the review. The <strong>Council</strong>s top<br />
priorities are to avoid locations susceptible to flood risk or which would entail<br />
the loss of significant quantities of high class agricultural land. The full set of<br />
objectives is set out in Table 11.<br />
Table 11.<br />
Urban Growth Objectives<br />
Objective<br />
Ranking<br />
Environmental Objectives<br />
1.<br />
2.<br />
Flood risk: Avoid development in flood-risk areas,<br />
unless the risk is minor and can be effectively<br />
mitigated<br />
Soils: Avoid development which would result in the<br />
loss of significant areas of high class (1 and 2) soils<br />
Highest (priority 1)<br />
Highest (priority 1)<br />
3. Biodiversity (a): Avoid development which would<br />
result in the loss of significant habitats<br />
4. Biodiversity (b): Encourage development which<br />
creates or enhances habitats, especially green<br />
corridors<br />
5. Sustainable transport: Encourage development<br />
which is close to and well linked to the city and its<br />
facilities, with a variety of public and private transport<br />
alternatives.<br />
6. Inter-zone compatibility: Avoid development in areas<br />
where reverse sensitivity would be a problem<br />
Significant (priority 2)<br />
Significant (priority 2)<br />
Significant (priority 2)<br />
Important (priority 3)<br />
Economic objectives<br />
7. Minimise infrastructure costs: Encourage<br />
development in area(s) with lowest infrastructure<br />
costs.<br />
8. Compact city: Encourage development which is<br />
close to and well linked to the city and its facilities<br />
9. Traffic congestion: Encourage development in<br />
area(s) which have least adverse effects on the<br />
roading network capacity<br />
10. Ensure new residential development supports<br />
existing business areas: Encourage development<br />
which is close to and well linked to the city and its<br />
facilities<br />
Important (priority 3)<br />
Significant (priority 2)<br />
Important (priority 3)<br />
Significant (priority 2)<br />
Social / cultural objectives<br />
11. Mana whenua cultural heritage: Acknowledge and<br />
promote the active protection of places of cultural<br />
heritage value identified by mana whenua<br />
12. Accessibility: Encourage development which is close<br />
to and well linked to the city and its facilities<br />
Significant (priority 2)<br />
Significant (priority 2)<br />
- 18 -
13. Housing choice: Encourage development in area(s)<br />
which would enable diversity in the city's housing<br />
stock<br />
14. Local facilities: Encourage development in areas<br />
which enhance the vitality of existing social<br />
infrastructure (e.g. schools, health, community,<br />
leisure facilities)<br />
15. Distinctive local communities: Encourage<br />
development in area(s) which would be conducive to<br />
creating a local sense of identity<br />
Important (priority 3)<br />
Important (priority 3)<br />
Important (priority 3)<br />
4.1.2 The <strong>Council</strong> has used these objectives to assess the relative merits of the site<br />
options based on information and evidence gathered during the consultation<br />
exercise.<br />
4.1.3 When the <strong>Council</strong> adopted these objectives it also passed the following<br />
resolution:<br />
Resolution 163-08<br />
“That having regard to Clause 84-08 Urban Growth Review: Objectives from<br />
the Planning and Policy Committee on 24 November 2008 where highest<br />
priority was given to avoiding high class soils and serious flood risk areas,<br />
<strong>Council</strong> resolves that the development of an Urban Growth Strategy and the<br />
review of the District Plan should interpret this priority to mean that:<br />
• urban growth should mainly occur on high terrace soils described on<br />
maps compiled by JD Cowie, DSIR, 1976, as Marton, Milson and/or<br />
Tokomaru soils.<br />
• urban growth should not normally occur on “recent soils of the river<br />
flats” or on “gleyed recent and gley soils of the river flats” (Cowie map,<br />
1976, per Dr Hughe Wilde, Landcare Research Ltd)<br />
• any departure from these principles should be only by explicit resolution<br />
of the <strong>Council</strong> having regard to the specific circumstances of an<br />
individual case.”<br />
4.1.4 Detailed soil survey work has been undertaken for the preferred areas. Soil<br />
maps relating to soils quality and land availability are included at the back of<br />
this document (maps 3-6). The findings are summarised under the<br />
consideration of site options in section 5.3 of this document.<br />
4.1.5 The final part of the resolution allows the <strong>Council</strong> to consider the specific<br />
attributes of other areas and to contemplate urban development if it is<br />
considered justified in the particular circumstances of the case.<br />
- 19 -
5 Potential Locations For Future Residential Growth<br />
5.1.1 The <strong>Council</strong> identified 18 potential site options for future residential growth.<br />
These sites included all areas which have been examined in previous growth<br />
studies and other sites that <strong>Council</strong> considered to have potential for<br />
development that warranted further investigation.<br />
5.1.2 The full list of site options that have been considered is:<br />
1. Racecourse<br />
2. Anders Road<br />
3. Te Matai<br />
4. Kelvin Grove<br />
5. Hendersons<br />
6. Ashhurst <strong>North</strong><br />
7. Ashhurst South<br />
8. Fitzherbert East<br />
9. Pahiatua Track East<br />
10. Pahiatua Track West<br />
11. Polson Hill<br />
12. Staces Road<br />
13. Old West Road<br />
14. Keebles<br />
15. Kahuterawa East<br />
16. Kahuterawa West<br />
17. Linton East<br />
18. Linton<br />
5.1.3 These sites are shown on map 1 at the back of this document.<br />
5.1.4 Each of the sites was subject to a preliminary assessment to correlate issues<br />
identified in previous urban growth studies with the <strong>Council</strong>’s new urban growth<br />
objectives. The results of this exercise were tabulated in the Issues and<br />
Options Discussion Document (July 2009). These preliminary assessments<br />
were used as a starting point for community and stakeholder consultation.<br />
5.2 Consultation<br />
5.2.1 The Discussion Document was prepared for public and stakeholder<br />
consultation. The Discussion Document contained a number of questions that<br />
were designed to provide a framework for feedback. While the questions were<br />
provided as a guide, comments on matters outside of the questions were also<br />
welcomed. A feedback form was included with the Discussion Document, but<br />
the community and stakeholders were welcomed to provide feedback in<br />
whatever form they wished.<br />
5.2.2 The consultation period was formally initiated with an article in the Manawatu<br />
Standard on Monday 27 July 2009. The official deadline for feedback on the<br />
residential growth areas was Friday 21 August 2009. Any comments received<br />
after this date, and before the finalising of the Consultation Report on 8<br />
September 2009, were also included.<br />
- 20 -
Consultation Methods<br />
5.2.3 A variety of consultation methods was used to consult on the various residential<br />
growth options. This is discussed in more detail below.<br />
Brochure<br />
5.2.4 A summary information brochure was produced outlining the project, presenting<br />
the various growth options, and identifying key features and matters to consider<br />
for each option.<br />
Open days<br />
5.2.5 Five open days were held at the following venues:<br />
• Whakarongo School on Monday 10 August 2009;<br />
• Aokautere School on Thursday 13 August 2009;<br />
• <strong>City</strong> Library, <strong>Palmerston</strong> <strong>North</strong> on Saturday 15 August 2009;<br />
• Ashhurst Village and Valley Centre on Monday 17 August 2009; and<br />
• <strong>Palmerston</strong> <strong>North</strong> Convention Centre on Wednesday 19 August 2009.<br />
5.2.6 Steady attendance was experienced at all open days. Discussions with those<br />
attending the open days were valuable for gaining a better understanding of<br />
local issues.<br />
Landowner & Stakeholder Meetings<br />
5.2.7 All key stakeholders were sent a letter outlining the project, advertising the<br />
open days, including a copy of the brochure, and inviting comments.<br />
Consultation Outcomes<br />
5.2.8 A total of 74 responses were received to the Residential Growth Review<br />
Discussion Document. The main conclusions that arose through consultation<br />
were as follows:<br />
• Submitters have generally expressed a preference for <strong>Council</strong> led re-zoning of<br />
sites, rather than a reliance on the market to subdivide and develop land.<br />
• Submitters were divided on whether or not <strong>Council</strong> should limit development of<br />
new residential areas to encourage more infill in the existing urban area. Infill<br />
was promoted for its economic benefits, but those opposed were concerned<br />
primarily with effects on residential character and overcrowding.<br />
• The majority of submitters expressed a preference for a number of smaller<br />
growth areas rather than a single larger area.<br />
• The majority of submitters agreed with the Residential Growth Objectives<br />
proposed by <strong>Council</strong>. Requested changes were generally in regards to priority<br />
rankings.<br />
• The majority of submitters agreed with <strong>Council</strong>’s presumption that residential<br />
growth should be located on lower quality soils given the value of retaining high<br />
quality soils for food production. Those opposed to this presumption considered<br />
the protection of high class soils around <strong>Palmerston</strong> <strong>North</strong> to not be significant<br />
in terms of the bigger picture, and noted that residents also value good soils for<br />
gardens, green areas and for growing their own vegetables.<br />
- 21 -
• Submitters suggested that <strong>Council</strong> explore a co-operative approach with the<br />
Manawatu District to include possible growth areas just beyond the <strong>Palmerston</strong><br />
<strong>North</strong> boundary, as alternative residential growth sites to consider.<br />
• Submitters were divided in whether or not residential growth areas should be<br />
used for other uses such as rural residential/lifestyle. Those in support<br />
considered that areas more distant from the city centre may be more suitable<br />
as rural residential areas. Those opposed to rural residential subdivision noted<br />
that it is a less sustainable and efficient use of land.<br />
• The residential growth option most preferred by submitters was Kelvin Grove,<br />
followed by Hendersons and Ashhurst <strong>North</strong>. A number of submitters<br />
expressed a preference for infill, alternative sites (predominantly within the<br />
Manawatu District), or specified criteria for selection rather than identifying a<br />
preferred location.<br />
• Submitters noted the need for a holistic approach, taking into account existing<br />
infrastructure and transport systems, the possibility of a second bridge across<br />
the Manawatu River and the nature of existing development in the vicinity of<br />
growth areas.<br />
• Submitter opinion on the suitability of the Racecourse and Anders Road<br />
areas was divided, with those in support noting that these sites have good<br />
linkages to the <strong>City</strong> and would be relatively cheap to develop given flat<br />
topography and proximity to services. Those opposed to these growth areas<br />
were concerned about their flood potential, loss of high class soils, and<br />
potential reverse sensitivity effects.<br />
• The majority of submitters were opposed to development of the Te Matai area.<br />
Primary concerns were with flood risk and loss of high class soils. Other<br />
concerns were with reverse sensitivity effects from aircraft, gravel extraction<br />
and possible wind farm noise.<br />
• Submitters generally expressed support for development in the Kelvin Grove<br />
area, given the extent of Class III land classification and proximity to existing<br />
residential areas. Those opposed noted that this area is relatively distant from<br />
the Central <strong>City</strong> and employment areas, and has reverse sensitivity issues<br />
associated with the railway line and proximity to the <strong>Palmerston</strong> <strong>North</strong><br />
International Airport.<br />
• Submitters were generally in support or neutral with regards to development in<br />
the Hendersons area. Those in support noted that soils are not of high value<br />
for food production and the area already has significant subdivision activity.<br />
Those opposed considered it too distant from the <strong>City</strong> Centre and existing<br />
facilities, as well as having some reverse sensitivity concerns.<br />
• Submitters were generally in support or neutral with regards to development in<br />
the Ashhurst <strong>North</strong> area. Those in support noted that soils are not of high<br />
value for food production, this area is a natural extension to the existing<br />
Ashhurst area, and landowners have expressed support for its development.<br />
Those opposed consider it too distant from the <strong>City</strong> Centre and note it would<br />
create a separate satellite township, with commuting required to employment<br />
and advanced education.<br />
- 22 -
• The majority of submitters were opposed or neutral with regards to the<br />
development of Ashhurst South. Arguments in support of Ashhurst South<br />
were generally consistent with those of Ashhurst <strong>North</strong>, but submitters<br />
expressed greater concern for safety and community fragmentation, given that<br />
the State Highway separates this area from the Ashhurst Township.<br />
• Submitters were generally opposed or neutral with regards to development of<br />
the Fitzherbert East area given its isolation from the Central <strong>City</strong>, difficulty and<br />
expense with providing infrastructure, flood risk and potential reverse sensitivity<br />
issues. The high terrace is generally considered more suitable for development<br />
than the lower terrace.<br />
• Submitters were generally opposed or neutral with regards to development of<br />
the Pahiatua Track East area given its poor accessibility to the <strong>City</strong>, difficulty<br />
with providing services, and potential reverse sensitivity issues with current<br />
farming and rural residential development in the area. This area is generally<br />
considered to be more suitable for rural residential development.<br />
• Submitters are generally opposed or neutral to development of the Pahiatua<br />
Track West area for the same reasons identified in the Pahiatua Track East<br />
option above.<br />
• Submitters were fairly evenly divided over whether or not Polson Hill is a<br />
suitable residential growth area. Those in favour noted that the area has<br />
already been developed for lifestyle reasons and has good accessibility to<br />
Massey University and the <strong>City</strong>. Those opposed consider it to be too far from<br />
the Central <strong>City</strong> and note reverse sensitivity issues and difficulties with<br />
providing services. This area is generally considered to be more suitable for<br />
rural residential development.<br />
• Support for the development of Staces Road is conditional on the construction<br />
of a second bridge in this area to improve access. Submitters are generally<br />
opposed to development of this area, noting the flood risk and loss of Class I<br />
agricultural land.<br />
• The majority of submitters were neutral with regards to the development of Old<br />
West Road, with those in support or opposition evenly divided. Those in<br />
support note that it is in close proximity to Massey University and the <strong>City</strong>. A<br />
number of submitters sought more information on Massey University’s view<br />
with regards to development in this area, as without the sale of Massey<br />
University land this is not a viable option.<br />
• Submitters were generally opposed or neutral with regards to development of<br />
the Keebles area. As with Old West Road, submitters wanted more information<br />
on the potential effect on Massey University, and also Linton Military Camp’s<br />
view of proximity to weapons firing. Concern was also raised with proximity to<br />
Keebles Bush and possible effects on biodiversity. Those in support noted that<br />
the soils are not valuable for food production, and this area is relatively close to<br />
the <strong>City</strong>.<br />
• Submitters were generally opposed or neutral with regard to the development<br />
of the Kahuterawa East option. Those in support noted that the soils are not of<br />
high value, and consider this area suitable for rural residential development.<br />
Those opposed were most concerned with the topography and lifestyle nature<br />
of the area. This area is generally considered to be a possible site for future<br />
development; once more suitable sites have been developed.<br />
- 23 -
• Slightly more support has been expressed for the Kahuterawa West option<br />
than Kahuterawa East, as there are some flat areas that would be easier to<br />
develop. Those opposed or neutral expressed similar arguments as for the<br />
Kahuterawa East option, considering the area to be more suitable for rural<br />
residential or recreation uses, or as part of a longer term option.<br />
• The majority of submitters were neutral or opposed to the development of the<br />
Linton East and Linton residential growth options. The main concerns raised<br />
for both growth options were in regards to proximity to the Linton Military Camp,<br />
and potential reverse sensitivity effects associated with development in this<br />
area, including proximity to the Manawatu Prison, New Zealand<br />
Pharmaceuticals and the transmission lines. Other concerns included distance<br />
to the <strong>City</strong> Centre. Those in support of development in these residential growth<br />
areas noted that the soils are not of high value for food production and the<br />
terrain is flat and is therefore ideal for housing.<br />
5.3 Summary Evaluation<br />
5.3.1 Following consultation, each of the site options was assessed against <strong>Council</strong>’s<br />
15 growth objectives in order to identify the most suitable site or sites to<br />
accommodate growth. Evaluation involved:<br />
• Reviewing the summary of information relating to the characteristics of each<br />
site in relation to the objective.<br />
• Identification of positive and negative aspects of the site in relation to each<br />
objective.<br />
• A conclusions and overall rating was given for each objective. Ratings were<br />
given in two parts – positive or negative; and low, medium or high impact.<br />
• Each of the objective ratings was entered into a summary table for that<br />
residential growth option.<br />
• Overall conclusions and recommendations on site potential were written for<br />
each site option.<br />
5.3.2 The outcome of the evaluation was that the sites at Anders Road, Kelvin<br />
Grove and Racecourse were recommended as the preferred options for<br />
development.<br />
5.3.3 This recommendation was approved by the Planning and Policy Committee on<br />
2 November 2009 and subsequently confirmed by <strong>Council</strong>. This decision was<br />
subject to the sites’ suitability being proven via more detailed feasibility studies.<br />
These studies were commissioned to examine flood risk, soil quality and<br />
infrastructure provision.<br />
5.3.4 The overall conclusions on site potential for each of the 18 residential growth<br />
options are summarised as follows, with the preferred options considered first.<br />
The full assessment documentation was included with the papers for the<br />
Planning and Policy Committee on 2 November 2009, and copies are available<br />
on request. The considerations below also include the findings of the feasibility<br />
studies for the preferred site options.<br />
- 24 -
Anders Road (Preferred option)<br />
5.3.5 Overall this site is considered to have the greatest potential to develop a<br />
compact and sustainable extension to the <strong>City</strong>. This growth option is one of the<br />
closest to the existing urban area and is well connected to facilities along<br />
Pioneer Highway and the <strong>City</strong> Centre. There is clear scope to extend the<br />
dedicated cycle / walkway which runs alongside Pioneer Highway, thus<br />
creating active transport options for residents. There is also excellent scope to<br />
apply urban design principles, via a structure planning process, to maximise<br />
quality of life for residents, ensure environmental sensitivity, and create green<br />
corridors and open space. For example, there is an ideal opportunity to<br />
enhance the environment of the Mangaone Stream to create a green corridor<br />
linking southwards to the environs of the Manawatu River and Esplanade.<br />
Flood risk assessment<br />
5.3.6 The feasibility studies for this site included flood risk assessments relating to<br />
risks arising from the Mangaone Stream, Manawatu River and on site<br />
stormwater run off.<br />
5.3.7 In terms of stormwater, the report 1 considers the nature of the drainage<br />
patterns on the land in its existing form, without consideration of development<br />
impacts. The conclusion is that there are no serious issues, although care will<br />
need to be taken to avoid increasing run-off into the Taonui Basin. This implies<br />
careful design of stormwater detention areas, and diversion of flows to the<br />
Manawatu River.<br />
5.3.8 The study of existing drainage patterns will enable development to be planned<br />
to work around the natural flows to the maximum possible extent, which reflects<br />
current best practice. Subsequent modelling will need to be undertaken as<br />
structure plan designs are progressed.<br />
5.3.9 Further modelling has been undertaken in regard to risks from the Mangaone<br />
Stream and Manawatu River 2 . This work concludes that there is no risk from<br />
the River, but that there are some matters associated with the Mangaone<br />
Stream which need to be addressed prior to any development.<br />
5.3.10 The report identifies two issues regarding the Anders Road (and the<br />
Racecourse site) which need to be addressed - neither of which are considered<br />
to raise serious consequences for the development potential of these areas.<br />
5.3.11 The first issue is the existence of a low point on the true right bank of the<br />
Mangaone Stream, immediately south of Pioneer Highway. At this point, the<br />
modelling indicates that the bank would be overtopped in a flood event by<br />
around 300mm - although revised modelling may raise this to around 700mm.<br />
It would be quite practical to alleviate this problem by raising the level of the<br />
land in this location, probably by around 1 metre, and that this would be an<br />
acceptable solution to Horizons Regional <strong>Council</strong>.<br />
5.3.12 The second issue relates to a possible stop bank breach scenario. This has<br />
been modelled, but the risk is considered to be low, especially given the flow<br />
limitations in the Mangaone imposed by the Milson spillways. The risk would<br />
need to be addressed by geotechnical examination of the stopbank and any<br />
1 Barnett & MacMurray - July 2010; <strong>Palmerston</strong> <strong>North</strong> <strong>City</strong> <strong>Council</strong> – Flood Risk in Potential Growth<br />
Areas<br />
2 River Edge Consulting Ltd – August 2010: Flood Risk of <strong>Palmerston</strong> <strong>North</strong> <strong>City</strong> Growth Areas (draft)<br />
- 25 -
necessary remedial works necessary to ensure its integrity. However, even in<br />
the event of a breach, the flows would be relatively shallow (i.e. less than 0.5<br />
metres) and slow flowing over most of the site - an exception being an area at<br />
the extreme north west corner, where land would need to be reserved as a<br />
ponding area. Any residual risk from the breach scenario can be managed by<br />
appropriate drainage design – the recommendation is that this is acheived by<br />
designing roads to have a dual function as drainage channels.<br />
Soil quality survey<br />
5.3.13 In order to establish soil quality, Agresearch was commissioned to undertake a<br />
detailed survey of all the preferred growth area options.<br />
5.3.14 For the Anders Road site the survey found that 9% of the area comprises Land<br />
Use Capability (LUC) class 1 soils. A further 34% is recognised as good LUC<br />
class 2 soils which would respond well to drainage. The balance, 57% of the<br />
land area, comprises lower end class 2 soils which have wetness limitations.<br />
There are pockets of lower class (LUC 3) soils, which are poorly drained,<br />
dispersed throughout the area.<br />
5.3.15 Although the majority of soils in this area are identified as high class, the actual<br />
availability for agricultural production is limited by existing development, largely<br />
of a rural residential nature. The survey found that only 49% of the land<br />
remains available for commercial cropping. Furthermore the proliferation of<br />
rural residential development means there are limitations on the potential to<br />
improve drainage of the land, owing to land access and maintenance issues,<br />
together with the inclusions of class 3 land.<br />
Summary<br />
5.3.16 On balance, the advantages of this site on the quality, sustainability, and<br />
efficiency of development are considered to outweigh the loss of predominantly<br />
lower quality Class II land, particularly when the more freely draining class 1<br />
and 2 soils at Te Matai and other riverside areas are available.<br />
5.3.17 As the topography is relatively flat, a high housing yield and variety of housing<br />
stock would be possible. Relatively low infrastructure costs would also allow<br />
greater housing choice, and allow for more affordable housing. There is strong<br />
developer interest in part of this site, as shown by the current Private Plan<br />
Change application with <strong>Council</strong>, together with other development interests in<br />
this area. This shows a high likelihood that the site, if identified, would be<br />
developed.<br />
Kelvin Grove (Preferred option)<br />
5.3.18 Approximately 50% of the Kelvin grove site, the northern part of the area, lies<br />
within the flight path and air noise contours associated with <strong>Palmerston</strong> <strong>North</strong><br />
airport.<br />
5.3.19 In principle, it is desirable to avoid intensification of residential development<br />
beneath the air noise contours. There are also safety issues relating to<br />
development beneath the flight path. For these reasons, it is considered that<br />
residential development should be confined to the southern part of the site.<br />
5.3.20 The mid-western part of the site is occupied by the cemetery. There are<br />
additional areas of land identified for future cemetery extensions to the east<br />
and south of the existing cemetery.<br />
- 26 -
5.3.21 To enable residential development, it would be advantageous to uplift the<br />
existing designations for future cemetery expansion and replace them with an<br />
allocation of land to the north of the cemetery. This would enable around 60 Ha<br />
of land to be released for residential development, out of the airport flight path<br />
and air noise contours.<br />
5.3.22 It is considered that the remaining land beneath the air noise contours may be<br />
best suited to industrial development. This would enable a mix of land-uses,<br />
and give people the opportunity to live close to their workplace, thus reducing<br />
the need to travel. In order to avoid reverse sensitivity issues, residential<br />
development could be excluded to the north of Kelvin Grove Road, and a<br />
reserve designated between the industrial area, and residential development in<br />
the southern portion of the site. This concept will be explored as an option in<br />
the structure planning process.<br />
Flood risk assessment<br />
5.3.23 The flood risk assessment for Kelvin Grove has found that there are no serious<br />
issues. There are a number of local streams and gullies which will require<br />
management, but given the elevation of the land, there is no risk of flooding<br />
from the Manawatu river, except for a very small area at the corner of James<br />
Line and Napier Road, which requires avoidance or mitigation.<br />
Soil quality survey<br />
5.3.24 The soil survey has identified the majority of the land to be LUC class 3 soils<br />
(Marton and Milson silt loams), with poor drainage and relatively low fertility.<br />
However, there are 21 Ha of LUC class 2 soils on the lower terrace adjacent to<br />
Napier Road. Given the overall area of the site, it can be reasoned that this<br />
area is not significant.<br />
Summary<br />
5.3.25 The Kelvin Grove area is considered as a preferred area for development,<br />
subject to residential growth being restricted beneath the air noise contours,<br />
and the cemetery extension designations being relocated to the north of the<br />
existing cemetery. The area beneath the air noise contours may be better<br />
suited for industrial development.<br />
Racecourse (preferred option)<br />
5.3.26 This site has a number of significant advantages. In particular its location in<br />
close proximity to the <strong>City</strong> centre, and good connectivity potential means that it<br />
is one of the few growth area options that could enable development of a non<br />
car dependant community.<br />
Flood risk assessment<br />
5.3.27 Flood risk has been modelled for on site stormwater runoff and in relation to the<br />
risk of inundation from the Mangaone Stream and Manawatu River.<br />
5.3.28 The stormwater assessment indicates that most run-off would be to the west of<br />
the site. As for the Anders Road area, this would need to be detained and<br />
diverted to the Manawatu River.<br />
5.3.29 There is no risk of flooding from the Manawatu River, as the floodplain in this<br />
stretch of the river lies on the opposite bank. The river bank at the Racecourse<br />
- 27 -
side is an elevated terrace. The modelling indicates, however, that the<br />
Mangaone Stream may overtop the true right bank just south of Pioneer<br />
Highway. The level of overtopping is minimal, however, and readily managed<br />
(see paragraph 5.3.11 above).<br />
Soil quality survey<br />
5.3.30 The soil survey has found that the majority of the Racecourse area (90%)<br />
comprises either elite (class 1) or class 2 soils. The elite (class 1) Manawatu<br />
soils occur extensively over the southern part of the site, towards the<br />
Manawatu River and adjacent to the Mangaone Stream.<br />
5.3.31 As with the Anders Road area, there is extensive subdivision, which reduces<br />
the effective availability of land for productive use. The survey finds that only<br />
43% of the land remains in parcels of a size able to accommodate productive<br />
agricultural use. However, most of the larger land parcels coincide with the<br />
highest quality soils to the south of the site.<br />
Summary<br />
5.3.32 It is considered that the majority of the Racecourse site, comprising elite quality<br />
productive land in the southern part of the site, should be excluded from<br />
development in light of <strong>Council</strong>’s desire to preserve high class soils.<br />
5.3.33 However, it is desirable to develop the northern margin of this site in<br />
conjunction with the Anders Road site. This would give balanced development<br />
on either side of Pioneer Highway and maximise the potential to achieve good<br />
connectivity. It would also maximise the efficiency of investment in<br />
infrastructure for Anders Road. It should be noted that Pioneer Highway in this<br />
location is currently state highway under the control of the New Zealand<br />
Transport Agency, but it should be brought under control of the <strong>City</strong> <strong>Council</strong> in<br />
order to facilitate planning and development, and enable appropriate<br />
connectivity to Pioneer Highway.<br />
5.3.34 As the topography is relatively flat, a high housing yield and variety of housing<br />
stock would be possible, as in the case of the Anders Road site.<br />
5.3.35 This area includes a site of known cultural heritage significance, located<br />
immediately south of the Pioneer Highway adjacent to the Mangaone stream.<br />
Further discussions with local iwi will be required to ensure appropriate<br />
treatment of this site, recognising and protecting existing significant values.<br />
5.3.36 There is strong landowner and developer interest in this site. Initial<br />
investigations for a private plan change request have been undertaken at this<br />
site, but a formal plan change request has not yet been lodged with <strong>Council</strong>.<br />
The landowner interest shows a high likelihood that the site will be developed.<br />
Option 3 – Te Matai<br />
5.3.37 The high level of flood risk, and the costs of associated flood protection works<br />
are considered to render this site unsuitable for further consideration,<br />
notwithstanding that it would perform well in terms of accessibility and proximity<br />
to the existing urban area. The fact that development would involve the loss a<br />
significant area of high class soils, comprising the <strong>City</strong>’s primary existing active<br />
market gardening area, also weighs against the site.<br />
- 28 -
Option 5 – Hendersons<br />
5.3.38 This site is not suitable as a major residential growth node given the site<br />
constraints, existing levels of rural residential development, and the high<br />
infrastructure costs. The existing topography limits the potential yield from this<br />
site. The site is remote from the <strong>City</strong> and its facilities. This site would be an<br />
isolated node with high car dependency.<br />
5.3.39 Localised flooding risk can be managed through flood protection works,<br />
although careful stormwater management is required to avoid additional water<br />
flowing to the Taonui Basin.<br />
Option 6A - Ashhurst <strong>North</strong> – <strong>City</strong> Growth<br />
5.3.40 This growth area is considerable distance from the <strong>City</strong>, making it an<br />
unsustainable option for <strong>City</strong> growth. While part of the area is known to have<br />
some flooding issues, these could be managed through flood protection works.<br />
The infrastructure costs vary between the upper and lower terrace, however<br />
good housing yield is possible. However, some land should be identified in<br />
Ashhurst <strong>North</strong> for natural growth of Ashhurst Village in the future. The exact<br />
size of the area required is under investigation. Development in this area would<br />
help to maintain the vitality of local businesses.<br />
Option 6B – Ashhurst <strong>North</strong> – Local Growth<br />
5.3.41 Overall this site is remote from <strong>Palmerston</strong> <strong>North</strong> but does represent a natural<br />
extension of the Ashhurst Village area to accommodate natural growth over<br />
time. While part of the area is known to have some flooding issues, these can<br />
be managed through flood protection works. Further investigation of the<br />
proposed Horizons stopbank on the left bank is required. The infrastructure<br />
costs vary between the upper and lower terrace, however good housing yield is<br />
able to be obtained. There are limited opportunities for biodiversity<br />
enhancement and sustainable transport given the existing facilities. Some<br />
growth in Ashhurst may rejuvenate the business areas and encourage some<br />
businesses back to Ashhurst.<br />
Option 7A – Ashhurst South – <strong>City</strong> Growth<br />
5.3.42 Overall this site is remote from <strong>Palmerston</strong> <strong>North</strong> making it an unsustainable<br />
option for <strong>City</strong> growth. The site is also severed from the wider Ashhurst<br />
township by State Highway 3/Napier Road. Significant safety concerns exist<br />
with people accessing local facilities within Ashhurst Village and having to<br />
cross the State Highway. The high infrastructure costs will increase section<br />
prices. The topography of the site would allow for a high housing yield. There<br />
are no special features within the site and being separated from the Ashhurst<br />
Village and the <strong>City</strong> centre would make establishing a local identity more<br />
difficult. Parts of the area are known to have some flooding issues; however<br />
these could be managed through flood protection works.<br />
Option 7B - Ashhurst South – Local Growth<br />
5.3.43 Overall this site is severed from the wider Ashhurst township by State Highway<br />
3/Napier Road. Development that results in community severance should be<br />
- 29 -
avoided. Significant safety concerns exist with people accessing local facilities<br />
within Ashhurst Village and having to cross a major obstacle being State<br />
Highway 3. While topography of the site would allow for a high housing yield,<br />
the high infrastructure costs would increase section prices. Areas near the<br />
Ashhurst Stream and the Manawatu River are known to have flooding issues.<br />
There are no special features within the site and being separated from the<br />
Ashhurst Village would make establishing a local identity more difficult. This<br />
site is not considered to be a sustainable extension of Ashhurst.<br />
Option 8 – Fitzherbert East<br />
5.3.44 Overall this site is remote from the <strong>City</strong> and its facilities. As a result, this site<br />
creates an isolated and car dependent community. The high infrastructure<br />
costs would limit housing choice and create an exclusive community. The<br />
distance between this site and the <strong>City</strong> makes it an unsustainable option for<br />
<strong>City</strong> growth. The surrounding rural land uses may create reverse sensitivity<br />
issues for residential development.<br />
Option 9 – Pahiatua Track East<br />
5.3.45 Overall this site is remote from the <strong>City</strong> and its facilities. As a result, this site<br />
creates an isolated and car dependent community. The high infrastructure<br />
costs, including high transportation costs, would limit housing choice and create<br />
an exclusive community. The topography of the site limits the potential yield<br />
from this site. The localised flood risk could be managed. Reverse sensitivity<br />
issues relating to rural, rural residential uses and the high voltage transmission<br />
lines are of concern.<br />
Option 10 – Pahiatua Track West<br />
5.3.46 The remoteness of this site from the <strong>City</strong> and its facilities means that this site<br />
scores low on sustainable transport and compact city objectives. The high<br />
infrastructure costs, including high roading costs, due to the topography of the<br />
site, would limit the housing choice, and would likely create a high end<br />
development. The high voltage transmission lines dissect this site and require<br />
buffer areas which would result in a severance of residential development<br />
within the site. The surrounding rural land uses may create reverse sensitivity<br />
issues for residential development.<br />
Option 11 – Polson Hill<br />
5.3.47 There are difficulties in establishing a quality residential area within this site<br />
given that the majority of the area has already been developed for rural<br />
residential purposes. Any future development would need to ensure that the<br />
loss of any significant habitats within the growth area is avoided. The growth<br />
area is remote from the <strong>City</strong> and its facilities creating a car dependent<br />
community. High infrastructure costs for this site would limit housing yield and<br />
choice. The existing roading network within this site has capacity. The area<br />
has a distinct sense of identity as a rural residential settlement with residents<br />
strongly valuing this existing character. Intensification of residential<br />
development in this growth area would destroy this character.<br />
- 30 -
Option 12 – Staces Road<br />
5.3.48 Overall this site has significant flood risk from the Manawatu River and would<br />
require extensive flood protection works through stopbanks and / or raising of<br />
the land. The costs of flood protection works will increase section costs and<br />
limit housing choice. Soils in the area are largely elite (LUC class 1), with high<br />
actual value for food production. The surrounding rural land uses may create<br />
reverse sensitivity issues for residential development.<br />
5.3.49 At the time of the issues and options consultation, Horizons Regional <strong>Council</strong><br />
indicated strong opposition to development of this site on the grounds of flood<br />
risk. However, this opinion has subsequently changed, with a report dated 9<br />
June 2010 (Lower Manawatu Scheme – <strong>City</strong> Reach Project Update on Design<br />
and Consent Issues – G S Doull – Senior Design Engineer) contemplating<br />
cutting of the Manawatu river bank and raising of adjacent land to provide flood<br />
protection. Horizons Regional <strong>Council</strong> has accepted this work as necessary in<br />
order to mitigate increased flood levels in the area as a result of waters diverted<br />
by the upgrade of the Lower Manawatu Flood Protection Scheme.<br />
5.3.50 Whilst flood protection may be achievable, the fact remains that this area<br />
comprises some of the highest quality soils in <strong>Palmerston</strong> <strong>North</strong>, and in light of<br />
<strong>Council</strong>’s priority to preserve such soils, it is considered that this area should<br />
not be identified as a preferred growth location in the <strong>Council</strong>’s residential<br />
growth strategy.<br />
5.3.51 It should be noted, however, that there has been private interest, for an<br />
extended period of time, in development of this site, including a potential<br />
recreational lake. Should this interest result in a private plan change request,<br />
then <strong>Council</strong> will consider this on its merits at the time.<br />
Option 13 – Old West Road<br />
5.3.52 Overall this site has significant reverse sensitivity issues, particularly with<br />
Massey University farms and activities, both within and surrounding the site.<br />
High voltage transmission lines dissect the site and there is a substation within<br />
the site requiring a buffer area. This growth area is remote from the <strong>City</strong> centre<br />
and its facilities, and would create car dependency to access these facilities.<br />
Development of the site would not result in a loss of high class soils.<br />
Infrastructure costs would be high, given the pumping required, and this would<br />
limit the ability to provide housing choice.<br />
Option 14 – Keebles<br />
5.3.53 Overall this site has significant reverse sensitivity issues, with the ecologically<br />
and scientifically significant Keebles Bush where development could impact on<br />
the values of this area. The majority of this site is occupied by Massey Farms.<br />
There is a need to retain a buffer area between any development and Massey<br />
University and AgResearch land. In addition, the New Zealand Defence Force<br />
would oppose residential development on the western part of the site. While<br />
the land is relatively flat and may allow a greater housing yield, the cost of<br />
infrastructure would increase section prices. The land is Class III and therefore<br />
does not contain highly versatile soils. This growth area is remote from the <strong>City</strong><br />
and would create a satellite community with high car dependency.<br />
- 31 -
Option 15 – Kahuterawa East<br />
5.3.54 This site is remote from the <strong>City</strong> and its facilities and would therefore create car<br />
dependency as people travel to town to access the <strong>City</strong> and its facilities. This<br />
would also increase the future congestion on Fitzherbert Bridge and Fitzherbert<br />
Avenue. The growth area would not support the compact city or sustainable<br />
transport objectives. The land is Class III and therefore does not contain highly<br />
versatile soils. High infrastructure costs would limit housing choice. Reverse<br />
sensitivity issues exist with the transmission lines which dissect the growth area<br />
and require buffer areas. Development of the growth area may conflict with the<br />
recreational use of the upper Kahuterawa Valley.<br />
Option 16 – Kahuterawa West<br />
5.3.55 This site is remote from the <strong>City</strong> and its facilities creating a car dependency as<br />
people travel to town to access facilities. This would also increase future<br />
congestion on Fitzherbert Bridge and Fitzherbert Avenue. High infrastructure<br />
costs and broken terrain would limit housing choice. There are pockets of<br />
Class I land near the Kahuterawa Stream, but the majority of the growth area is<br />
Class III. The Kahuterawa Stream has local fishery and spawning significance.<br />
Reverse sensitivity issues with Linton Army Camp exist in relation to air noise<br />
contours for helicopter operations from Linton Army Camp. Growth of this site<br />
does not support the compact city or sustainable transport objectives. Overall<br />
this site is not a sustainable option for <strong>City</strong> growth.<br />
Option 17 – Linton East<br />
5.3.56 This site is remote from the <strong>City</strong> and its facilities. There are limited facilities<br />
nearby, with the few that do exist being associated with Linton Army Camp.<br />
The distance from the <strong>City</strong> centre means that there would be high car<br />
dependency as people travel to town. Anticipated congestion on Fitzherbert<br />
Bridge, Fitzherbert Avenue and at the Massey University entrances would<br />
negatively impact on traffic congestion. The land is Class III and therefore<br />
does not contain highly versatile soils. Relatively flat topography would mean<br />
that a high housing yield is possible, however remoteness from existing<br />
infrastructure would push section prices up. Reverse sensitivity issues would<br />
significantly impact on any residential development in the area. The Army have<br />
stated that they would vigorously oppose development near the Camp.<br />
However other submitters consider that there is demand for affordable housing<br />
in the vicinity of the Camp.<br />
Option 18 – Linton<br />
5.3.57 This site is remote from the <strong>City</strong> and its facilities. There are limited facilities<br />
nearby, with the few that do exist being associated with Linton Army Camp.<br />
The distance from the <strong>City</strong> centre means that there would be high car<br />
dependency as people travel to town. Anticipated congestion on Fitzherbert<br />
Bridge, Fitzherbert Avenue and at the Massey University entrances would<br />
negatively impact on traffic congestion. The Railway Line and Transmissions<br />
Lines dissect the growth area and would make it more difficult to achieve a<br />
good urban design. As the topography of the land is relatively flat, this would<br />
enable a high housing yield. However house prices would be more expensive<br />
given the high infrastructure costs. On balance the remoteness of this option<br />
from the <strong>City</strong> centre and its facilities, the high infrastructure costs and the<br />
reverse sensitivity effects are considered to outweigh the minor flood risk and<br />
Class III land found at this option.<br />
- 32 -
6 Summary and Next Steps<br />
6.1.1 The review of residential growth options has identified the Anders Road, Kelvin<br />
Grove and Racecourse options to be the most appropriate locations for future<br />
development. These findings were confirmed by <strong>Council</strong> on 25 November<br />
2009, subject to proving development viability through feasibility studies.<br />
6.1.2 Research has been undertaken regarding flood risk, soil quality, and<br />
infrastructure provision. These studies have confirmed the viability of the<br />
preferred development sites.<br />
6.1.3 The next stages in advancing the development of the preferred areas will be:<br />
• Prepare detailed structure plans to guide development, in consultation with<br />
landowners and other key stakeholders;<br />
• Undertake changes to the District Plan to accommodate the new growth areas.<br />
It is envisaged that the growth areas will be realised via a dedicated section of<br />
the plan – similar to the implementation of the <strong>North</strong> East Industrial Zone.<br />
- 33 -
- 34 -
Map 1: 18 potential growth sites examined at issues<br />
and options stage (July 2009)<br />
- 35 -
Map 2: Preferred growth locations<br />
- 37 -
Maps 3 and 4:<br />
Soils Maps – Anders Road and Racecourse<br />
(Agresearch 2010)<br />
(Referenced as maps 5 and 9 in Agresearch report, maps depict soil<br />
quality and availability for productive use)<br />
- 39 -
Map 5 and 6:<br />
Soils Maps – Kelvin Grove<br />
(Agresearch 2010)<br />
(Referenced as maps 6 and 10 in Agresearch report, maps depict soil<br />
quality and availability for productive use)<br />
- 41 -


