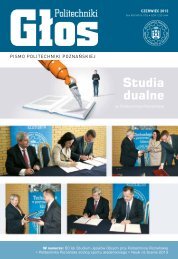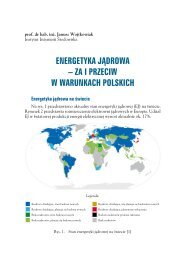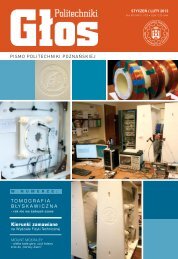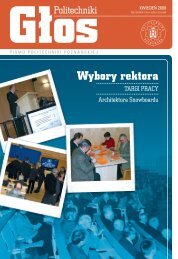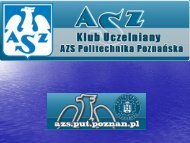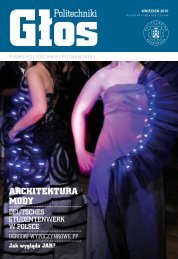2WATER PROCEEDINGS.pdf - AktualnoÅci Politechniki PoznaÅskiej
2WATER PROCEEDINGS.pdf - AktualnoÅci Politechniki PoznaÅskiej
2WATER PROCEEDINGS.pdf - AktualnoÅci Politechniki PoznaÅskiej
You also want an ePaper? Increase the reach of your titles
YUMPU automatically turns print PDFs into web optimized ePapers that Google loves.
the Vienna River, which enters into Danube Canal - an arm of the Danube River. Application of innovative construction<br />
techniques and materials such as concrete and steel gradually introduced a new opportunity to reshape the urban structure<br />
of the so-called Stuben Viertel and the Wienfluss waterfronts. Wagner’s design of bridges, weirs and dams can be<br />
interpreted as a descent approach to an idea of symbiosis between art and utility - as a symbol of the modern society and<br />
fascination with new technology.<br />
"POTRZEBA JEST JEDYNYM MISTRZEM". PLANY OTTO WAGNERA DOTYCZĄCE REGULACJI WIEDNIA I DUNAJU<br />
Poniższa publikacja przedstawia techniczne i urbanistyczne projekty architekta Otto Wagnera (1841-1918). Jest również próbą<br />
interpretacji jego planów dotyczących przebudowy i modernizacji Wiednia i pism z przełomu XIX i XX - Generalregulierungsplan<br />
für Wien” 1892-93 i "Die Großstadt" 1911. Analiza ta ujmuje stronę teoretyczną - wytyczne dla rozwoju urbanistycznego kompleksu<br />
na terenie obiektów budowlanych, kolejowych, sieci komunikacyjnej, w szczególności regulacji systemu wodnego w tym<br />
częściowe przesklepienie Wienfluss uchodzącego do odnogi Dunaju – Donaukanal. Późniejsze praktyczne zastosowanie innowacyjnych<br />
technik i materiałów budowlanych, takich jak beton i stal wprowadziło nowe możliwość przekształcenia struktury<br />
miejskiej wiedeńskiego Stuben Viertel oraz nabrzeży rzeki. Projekty mostów i zapór Otto Wagnera mogą być odzwierciedleniem<br />
zbliżenia do idei symbiozy sztuki i użyteczności - jako symbolu nowoczesnego społeczeństwa i fascynacji nową technologią.<br />
Adam BEIM<br />
Wydział Architektury <strong>Politechniki</strong> Poznańskiej<br />
GORZOW WIELKOPOLSKI – THE CITY ON ONE SIDE OF THE RIVER<br />
The article describes the topic of the location of Gorzow Wielkopolski by the Warta River. The city since its beginning has<br />
been developing on both sides of the river, initially as two settlements connected by the bridge. After World War II, due to<br />
the massive destruction and reconstruction in the modernist spirit, which ignored the medieval layout of the city, it has lost<br />
its identity. The center is intersected with transportation routes which divide the city into parts and the development of<br />
the city continued practically only on the north side of the river. In the article the situation of Gorzow in relation to<br />
the Warta river has been diagnosed. Also, the main directions of the city development are presented, based on existing<br />
municipality policy and conclusions derived from the results of the International Urban Planning & Architectural<br />
Competition for Land and Urban Development Conceptual Design of the City Centre of Gorzow Wielkopolski – Poland.<br />
GORZÓW WIELKOPOLSKI – MIASTO PO JEDNEJ STRONIE RZEKI<br />
W artykule opisano problematykę położenia miasta Gorzów Wielkopolski nad rzeką Wartą. Miasto od początku swojego<br />
istnienia rozwijało się po obu stronach rzeki, początkowo jako dwie osady połączone mostem. Po II Wojnie Światowej, ze<br />
względu na ogromne zniszczenia i odbudowę w duchu modernistycznym, ignorującym średniowieczny układ miasta, utraciło<br />
swoją tożsamość. Centrum przecięły arterie komunikacyjne, dzielące miasto na części, a rozwój był kontynuowany praktycznie<br />
tylko po północnej stronie rzeki. W artykule zdiagnozowana została sytuacja Gorzowa w relacji z Wartą, a także<br />
zaprezentowane zostały najważniejsze kierunki rozwoju miasta, w oparciu o dotychczasową politykę władz oraz wnioski<br />
wynikające z wyników Międzynarodowego Konkursu Urbanistyczno-Architektonicznego na Opracowanie Projektu Koncepcyjnego<br />
Zagospodarowania i Zabudowy Centrum Gorzowa Wielkopolskiego.<br />
Anna Maria BIEDERMANN<br />
Universidad de Zaragoza<br />
THE WATER PARK AS AN EXAMPLE OF A DEGRADED AREA POSITIVE TRANSFORMATION INTO A LEISURE ENVIROMENT<br />
WITH STRATEGIC IMPORTANCE FOR FLOOD PROTECTION SYSTEM OF THE CITY OF SARAGOSSA<br />
The Water Park Project was done by the organisation of Expo 2008. Both equipments have been localized at the Ranillas<br />
Meander. This high urbanized plot of the Expo had it’s impact on neighboring areas of agricultural usages overall, with their<br />
already existing although neglected irrigation systems, drains and protection moats, etc. The Values such as the relationship<br />
with the natural environment, the metropolitan personality of the green areas, efficient use of changing water supply and<br />
transformation of the previous landscape with additional scientific and informative values were the objectives of the Design<br />
Group of Iñaki Alday, Margarita Jover and Christine Dalnoky. Two following aspects were the special challenge for the creators:<br />
the insertion of the public spaces within the existing ecosystem of the river Ebro and the preservation of the area’s flooding<br />
cyclical character thanks to special designed system of plots working as communicating tubes. Worth of analyzing seems to be<br />
also the strategy project that includes an exposition of the existing landscape values of the terrain integrated within the natural<br />
water depurating system and it’s use as an utility with a didactic purpose. The Water Park in Saragossa connected to the<br />
revitalized riverbanks along the city creates a real oasis on the desert landscape of the Aragon region. At the same time it plays<br />
a crucial part in the sustainable management of water resources and the flood protection area for the city.<br />
PARK WODY JAKO PRZYKŁAD POZYTYWNEGO PRZEKSZTAŁCENIA TERENÓW ZDEGRADOWANYCH W TERENY<br />
REKREACYJNE O STRATEGICZNYM ZNACZENIU PRZECIWPOWODZIOWYM DLA MIASTA SARAGOSSY<br />
Projekt Parku Wody zrealizowany został przy okazji organizacji Expo 2008. Oba te przedsięwzięcia zlokalizowane zostały na<br />
obszarze meandru Ranillas. Silne zurbanizowanie terenów Expo nie pozostało bez wpływu na sąsiedni obszar o charakterze<br />
rolniczym z istniejącym, choć zaniedbanym, systemem nawadniania, drenaży, obszarów ochronnych. Wartości takie jak związek<br />
ze środowiskiem naturalnym, charakter metropolitarny terenów zielonych, skuteczne wykorzystanie zmiennych zasobów wodnych,<br />
przekształcenie zastanego pejzażu w krajobraz wzbogacony o wartości naukowe i dydaktyczne przyświecały grupie projektowej<br />
Iñakiego Alday, Margarity Jover i Christine Dalnoky. Szczególnym wyzwaniem dla twórców były dwa zasadnicze aspekty:<br />
wpisanie przestrzeni publicznych w istniejący ekosystem rzeki Ebro, a także utrzymanie zalewowego charakteru terenu za<br />
pomocą zaprojektowanego systemu obszarów działających na zasadzie naczyń połączonych. Warta analizy wydaje się również<br />
przyjęta strategia projektowa w ramach której wyeksponowane zostały wartości przestrzenne zastanego krajobrazu, zintegrowane<br />
z systemem polepszania jakości wody poprzez naturalny proces oczyszczania i jego wykorzystanie do celów utylitarnych i<br />
dydaktycznych. Park Wody w Saragossie w połączeniu ze zrewitalizowanymi obszarami nadbrzeżnymi towarzyszącymi rzece na





