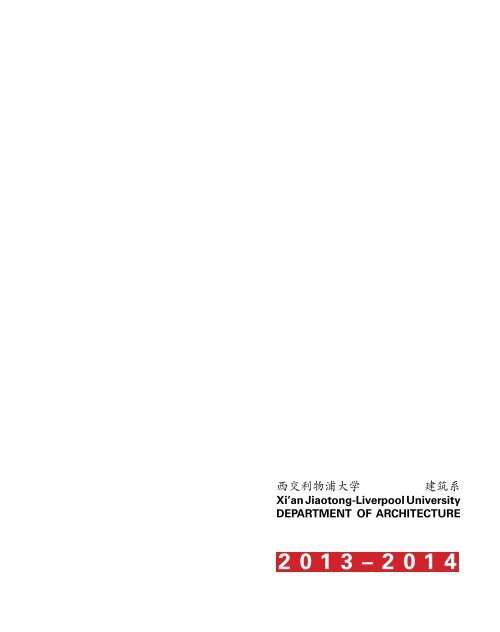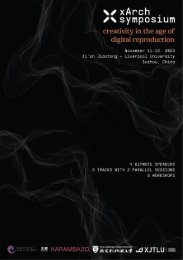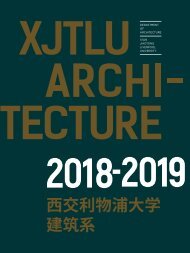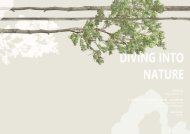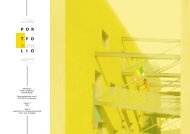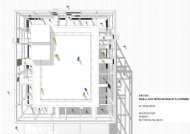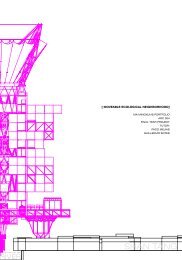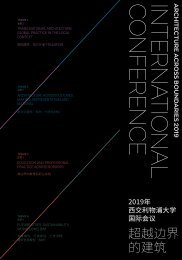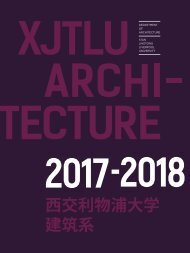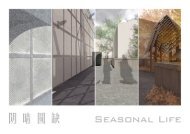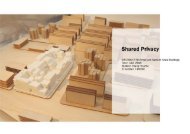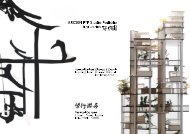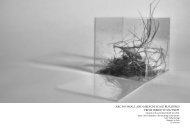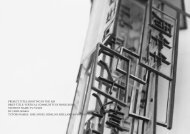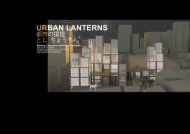Yearbook 2013 - 2014 | XJTLU Department of Architecture
The first edition of the yearbook of the Department of Architecture at Xi'an Jiaotong-Liverpool University presents student works created during the academic year 2013 - 2014. The yearbook exemplifies the new model for Chinese architectural education for which the department was commended by the Royal Institute of British Architects (RIBA) in their validation report for the Bachelor in Architecture. It is thus also a showcase of the creative culture that has guided the first graduating cohort of students in taking first steps to successful international careers as sensitive designers.
The first edition of the yearbook of the Department of Architecture at Xi'an Jiaotong-Liverpool University presents student works created during the academic year 2013 - 2014. The yearbook exemplifies the new model for Chinese architectural education for which the department was commended by the Royal Institute of British Architects (RIBA) in their validation report for the Bachelor in Architecture. It is thus also a showcase of the creative culture that has guided the first graduating cohort of students in taking first steps to successful international careers as sensitive designers.
Create successful ePaper yourself
Turn your PDF publications into a flip-book with our unique Google optimized e-Paper software.
Xi’an Jiaotong-Liverpool University<br />
DEPARTMENT OF ARCHITECTURE<br />
<strong>2013</strong>–<strong>2014</strong>
Introduction<br />
This book is a celebration <strong>of</strong> both the students’ work and their teachers at the<br />
<strong>Department</strong> <strong>of</strong> <strong>Architecture</strong> at Xi’an Jiaotong-Liverpool University (<strong>XJTLU</strong>), Suzhou,<br />
China. It also marks the first time we have had all four years <strong>of</strong> our Bachelor <strong>of</strong><br />
Engineering <strong>Architecture</strong> programme operating and hence, it represents the first<br />
graduating cohort <strong>of</strong> students from this institution.<br />
The <strong>Department</strong> <strong>of</strong> <strong>Architecture</strong> at <strong>XJTLU</strong> was established in 2011 with 7 members<br />
<strong>of</strong> staff, headed by Dr Thomas Fischer, after the spearheading efforts <strong>of</strong> Pr<strong>of</strong>essor<br />
André Brown, then Head <strong>of</strong> the Liverpool School <strong>of</strong> <strong>Architecture</strong>.<br />
The core mission <strong>of</strong> the department is the critical architect, operating in a climate<br />
<strong>of</strong> open architectural discourse; we value risk taking and speculative experiments.<br />
We take for granted the autonomy and confidence <strong>of</strong> architects to change the built<br />
environment and beyond, while we seek to frame new definitions <strong>of</strong> modernism<br />
and humanism in architecture, in the effort to generate an international standing<br />
for the department in both research and practice <strong>of</strong> architecture.<br />
Students have the option <strong>of</strong> completing their studies in China at <strong>XJTLU</strong>, or<br />
articulating to the Liverpool School <strong>of</strong> <strong>Architecture</strong> after two years <strong>of</strong> studies at<br />
<strong>XJTLU</strong>.<br />
Since the establishment <strong>of</strong> the department, we have now grown to 25 members<br />
<strong>of</strong> staff, from 15 countries, and 370 students. We have secured RIBA Part I<br />
International Candidate Course status for the BEng <strong>Architecture</strong> programme,<br />
achieved Degree Awarding Powers in China, and have launched our new MArch<br />
programme. We have redesigned the initial curriculum to better fit the Chinese<br />
context along with the research and practice expertise <strong>of</strong> members <strong>of</strong> staff. I<br />
am certain that the always-restless <strong>Department</strong> <strong>of</strong> <strong>Architecture</strong> will continue to<br />
challenge the boundaries <strong>of</strong> the curriculum, to serve our purpose in becoming one<br />
<strong>of</strong> the best architecture schools in China.<br />
Beyond the field trips, studios, exhibitions and conferences, student magazines and<br />
competitions, the awards and recognition, I am immensely proud <strong>of</strong> the students<br />
and graduates <strong>of</strong> the department, and <strong>of</strong> the care that has been generously given<br />
by the academic staff in the push to shape the critical student.<br />
As a labor <strong>of</strong> love, we have not avoided ‘mistakes’, rather we have sought them<br />
out in the vicious cycle <strong>of</strong> testing to failure, testing and experimenting again, never<br />
failing to retry, try to improve again. The only reason for this is the immense, deep<br />
belief in human achievement and working for the future, a belief underpinning<br />
our academic community.In continuing this effort the question still remains: Why<br />
do we do this? Why a new <strong>Department</strong> <strong>of</strong> <strong>Architecture</strong>? Do we really want to be<br />
excellent?<br />
In this I am hopeful the future answer is still going to be Yes, and I look forward<br />
to see the next iteration <strong>of</strong> this book expand to contain even more the results<br />
<strong>of</strong> studio teaching, faculty research and projects along with our discussions and<br />
actions for (re)generating architecture.<br />
Special thanks to all staff <strong>of</strong> the <strong>Department</strong> <strong>of</strong> <strong>Architecture</strong>, for the achievements<br />
thus far.<br />
Theodoros Dounas<br />
Acting Head <strong>of</strong> <strong>Department</strong><br />
<strong>Department</strong> <strong>of</strong> <strong>Architecture</strong>. Xi’an Jiaotong-Liverpool University
Special Thanks<br />
Collective efforts are made easy with the support <strong>of</strong> unique, invaluable individuals.<br />
The establishment and growth <strong>of</strong> the <strong>Department</strong> <strong>of</strong> <strong>Architecture</strong> at <strong>XJTLU</strong><br />
was supported by the following colleagues and collaborators from outside the<br />
department:<br />
Pr<strong>of</strong>essor Youmin Xi, Executive President; Pr<strong>of</strong>essor David Sadler, former Vice<br />
President <strong>of</strong> Academic Affairs <strong>XJTLU</strong>; Sylvia Franke, former Director <strong>of</strong> the Centre<br />
<strong>of</strong> Academic Affairs; Pr<strong>of</strong>essor David O’Connor, Dean <strong>of</strong> Research; Dr Stuart Perrin,<br />
Dean <strong>of</strong> Learning and Teaching; Dr Jessica Sewell, Urban Planning and Design<br />
HoD; Kirsty Mattinson, Head <strong>of</strong> ISRS; Tom Ennis, Marketing Manager; Chuanhui<br />
Zhu, Head <strong>of</strong> Registry; Built Environment cluster and Language Centre staff, at<br />
<strong>XJTLU</strong>.<br />
At University <strong>of</strong> Liverpool, I would like to thank:<br />
Pr<strong>of</strong>essor André Brown, former HoD <strong>of</strong> the Liverpool School <strong>of</strong> <strong>Architecture</strong>,<br />
now Vice President <strong>of</strong> Academic Affairs at <strong>XJTLU</strong>; Dr Andrew Crompton, HoD <strong>of</strong><br />
Liverpool School <strong>of</strong> <strong>Architecture</strong>; and Dr Torsten Schmiedeknecht, BA programme<br />
director.<br />
T.D.
Contents<br />
Introduction<br />
Contents<br />
Level 00 - Year 1<br />
ARC002 Architectural Representation and Communication<br />
Level 01 - Year 2<br />
ARC107 History <strong>of</strong> Western <strong>Architecture</strong><br />
ARC110 Humanities and Culture<br />
ARC103 Introduction to Environmental Science<br />
ARC104 Structure and Materials<br />
ARC108 Construction and Materials<br />
ARC101 Design Studio<br />
ARC105 Design Studio<br />
ARC102 Design Studio<br />
Level 02 - Year 3<br />
ARC203 History <strong>of</strong> Asian <strong>Architecture</strong><br />
ARC206 Urban Studies<br />
ARC201 Environmental Design and Sustainability<br />
ARC202 Structural Design<br />
ARC205 Design Studio<br />
ARC204 Design Studio<br />
Level 03 - Year 4<br />
ARC303 Architectural Theory<br />
ARC308 Philosophy <strong>of</strong> Art and Aesthetics<br />
ARC306 Pr<strong>of</strong>essional Practice<br />
ARC301 Architectural Technology<br />
ARC305 Design Studio<br />
ARC304 Design Studio<br />
<strong>Department</strong>al Activities<br />
Faculty and Staff
Level 00<br />
Study Year 1<br />
BEng <strong>Architecture</strong><br />
<strong>2013</strong>/<strong>2014</strong>
ARC002<br />
<strong>XJTLU</strong> <strong>Architecture</strong> <strong>2013</strong>-14<br />
LEVEL 00<br />
Design Module<br />
12
ARC002<br />
Architectural Representation and<br />
Communication<br />
BEng <strong>Architecture</strong><br />
<strong>2013</strong>/<strong>2014</strong><br />
ARC002<br />
Architectural Representation and<br />
Communication<br />
Level 0 (Study Year 1)<br />
Module Credit: 5<br />
Module coordinator:<br />
Thomas Fischer<br />
Teaching team:<br />
Marian Macken<br />
Christiane M. Herr<br />
Yiping Dong<br />
191 students<br />
Photo, Thomas Fischer<br />
Architectural Representation and Communication familiarises students<br />
with architectural perceptions and expressions. Students are introduced<br />
to basic architectural communication and its representational languages.<br />
This includes the reading and production <strong>of</strong> different kinds <strong>of</strong> drawing,<br />
model making and writing, addressing architectural concerns such as<br />
buildings, spaces and objects. Additionally, this module familiarises<br />
students with some notable architects and buildings. Students attend<br />
lectures, demonstrations, and work on a series <strong>of</strong> individual in-class and<br />
homework exercise assignments. Assessed deliverables are two models<br />
and a poster, as well as a report document containing outcomes <strong>of</strong> all inclass<br />
and homework exercises.<br />
13
Li Xiang 李 想<br />
Liu Xin 刘 鑫<br />
Zhang Kexin 张 可 心<br />
14 <strong>XJTLU</strong> <strong>Architecture</strong> <strong>2013</strong>-14
ARC002 Design<br />
15
Li Xiang 李 想<br />
Quan Zhuoran 全 倬 冉<br />
Shen Liyuan 沈 立 元<br />
Shi Haoyu 石 浩 宇<br />
16 <strong>XJTLU</strong> <strong>Architecture</strong> <strong>2013</strong>-14
ARC002 Design<br />
17
Level 01<br />
Study Year 2<br />
BEng <strong>Architecture</strong><br />
<strong>2013</strong>/<strong>2014</strong>
ARC107<br />
<strong>XJTLU</strong> <strong>Architecture</strong> <strong>2013</strong>-14<br />
LEVEL 01<br />
History <strong>of</strong> Western <strong>Architecture</strong><br />
20
ARC107<br />
History <strong>of</strong> Western <strong>Architecture</strong><br />
BEng <strong>Architecture</strong><br />
<strong>2013</strong>/<strong>2014</strong><br />
ARC107<br />
History <strong>of</strong> Western <strong>Architecture</strong><br />
Level 1 (Study Year 2)<br />
Module Credit: 5<br />
Module coordinator:<br />
Anuradha Chatterjee<br />
Teaching team:<br />
María Fullaondo<br />
Javier Fernández Contreras<br />
Theodoros Dounas<br />
Yiping Dong<br />
Edward Farrell<br />
Christiane M. Herr<br />
Austin Williams<br />
186 students<br />
Class Drawing Excercise, Wu Zhouyu<br />
De Stijl Workshop, Lai Fanyi<br />
De Stijl Workshop, Zhang Yanzhe<br />
History <strong>of</strong> Western <strong>Architecture</strong> gives students a generous overview <strong>of</strong><br />
the vast field <strong>of</strong> architectural history but with an emphasis on inquiring<br />
into some topics in depth. It focuses on the designerly aspects <strong>of</strong> these<br />
histories so that these discussions become useful to design studio<br />
education. The module also enables students to develop drawing and<br />
essay writing skills through class-based formative exercises. One <strong>of</strong> the<br />
key aims is to strengthen critical thinking and an individual stance in the<br />
students. The module requires each student to select two separate topics<br />
and reconcile them in an essay, connected to analysis <strong>of</strong> real buildings in<br />
Shanghai. This shifts the teaching <strong>of</strong> architectural history from a history<br />
<strong>of</strong> images <strong>of</strong> buildings only, to real buildings in an urban context. The<br />
module also includes guest lectures, contributing a variety <strong>of</strong> approaches<br />
and voices.<br />
21
ARC110<br />
<strong>XJTLU</strong> <strong>Architecture</strong> <strong>2013</strong>-14<br />
LEVEL 01<br />
Humanities in <strong>Architecture</strong><br />
22
ARC110<br />
Humanities in <strong>Architecture</strong><br />
BEng <strong>Architecture</strong><br />
<strong>2013</strong>/<strong>2014</strong><br />
ARC110<br />
Humanities in <strong>Architecture</strong><br />
Level 1 (Study Year 2)<br />
Module Credit: 2.5<br />
Module coordinator:<br />
Andrew Johnston<br />
190 students<br />
Photo, Ciro Márquez<br />
This module introduces students to architecture and the built environment<br />
as a broadly humanistic concern and supports their future studio work<br />
by introducing them to theories and methods on the relationship<br />
between humans and space. This not only gives students more analytical<br />
approaches to architecture and design, but also emphasises for them the<br />
relationship between architecture, people, and society.<br />
The aims <strong>of</strong> ARC110 are to introduce students to approaches to<br />
architecture, urbanism, space, and the built environment that originate<br />
in the humanities and social sciences, including geography, sociology,<br />
anthropology, and history. The outcomes are that students will systematise<br />
a range <strong>of</strong> approaches to thinking about space and the built environment,<br />
and demonstrate uses <strong>of</strong> basic methods <strong>of</strong> data collection and analysis<br />
based in humanistic disciplines.<br />
23
ARC103<br />
<strong>XJTLU</strong> <strong>Architecture</strong> <strong>2013</strong>-14<br />
LEVEL 01<br />
Introduction to Environmental Design<br />
24
ARC103<br />
Introduction to Environmental Design<br />
BEng <strong>Architecture</strong><br />
<strong>2013</strong>/<strong>2014</strong><br />
ARC103<br />
Introduction to Environmental Design<br />
Level 1 (Study Year 2)<br />
Module Credit: 5<br />
Module coordinator:<br />
Sung-Hugh Hong<br />
Teaching team:<br />
A. Benjamin Spaeth<br />
Austin Williams<br />
Theodoros Dounas<br />
185 students<br />
Photo, Thomas Fischer<br />
Drawing, Bian Zhifan<br />
This module introduces the students to the principles <strong>of</strong> environmental<br />
science in buildings. The module focuses on the quantitative aspect <strong>of</strong><br />
building science where the students learn the basic physics essential<br />
to the understanding <strong>of</strong> energy and environmental performance <strong>of</strong> a<br />
building.<br />
Students learn the climatic conditions that are relevant to building design;<br />
the factors that influence human thermal comfort; the basic principles<br />
<strong>of</strong> heat transfer mechanism; the role <strong>of</strong> different construction layers in a<br />
typical domestic wall; window performance; the impact <strong>of</strong> building fabric<br />
on energy consumption and thermal comfort; the difference between<br />
building energy efficiency and energy consumption; and fundamentals in<br />
daylighting, artificial lighting design and room acoustics.<br />
Upon completion <strong>of</strong> this module, students are able to: specify and<br />
design basic building walls and carry out relevant calculations to deliver<br />
building code specified energy performance standards; understand<br />
how buildings consume energy and are able to calculate building energy<br />
consumption; and design and specify the number and type <strong>of</strong> lamps<br />
required to deliver recommended lighting levels in typical rooms.<br />
25
ARC104<br />
<strong>XJTLU</strong> <strong>Architecture</strong> <strong>2013</strong>-14<br />
LEVEL 01<br />
Structure and Materials<br />
26
ARC104<br />
Structure and Materials<br />
BEng <strong>Architecture</strong><br />
<strong>2013</strong>/<strong>2014</strong><br />
ARC104<br />
Structures and Materials<br />
Level 1 (Study Year 2)<br />
Module Credit: 5<br />
Module coordinator:<br />
Christiane M. Herr<br />
Teaching team:<br />
Ciro Márquez<br />
187 students<br />
Tongji University, Construction Festival <strong>2014</strong><br />
Construction Site Visits. Photo, Christiane<br />
M. Herr, Sun Chenxing<br />
Drawing, Jin Yilei<br />
Structures are integral to buildings. They contribute not only to functional<br />
aspects by supporting loads but also form spaces and thus help to create<br />
architectural qualities. ARC104 provides students with an understanding<br />
<strong>of</strong> basic structural principles, basic types <strong>of</strong> structural systems and their<br />
relationships to common construction materials. The module introduces<br />
students to holistic design approaches that aim to integrate architectural<br />
intentions and structural considerations with a view to local construction<br />
contexts.<br />
To support architecture students’ ways <strong>of</strong> working in the design studio,<br />
students are encouraged to learn through designing and building<br />
experimental models. Structural understanding is approached primarily<br />
through visual means, case studies and applied exercises. Structural<br />
and material appropriateness are discussed with a focus on architectural<br />
design concerns and in the context <strong>of</strong> different regional building cultures.<br />
The module further encourages inter-disciplinary learning and awareness<br />
as contemporary architectural practice involves and requires team working<br />
between architects and engineers. As part <strong>of</strong> this module, engineers<br />
and architects are invited to give guest lectures or guest reviews for<br />
architecture students’ cross-disciplinary learning and awareness.<br />
27
ARC108<br />
<strong>XJTLU</strong> <strong>Architecture</strong> <strong>2013</strong>-14<br />
LEVEL 01<br />
Construction and Materials<br />
28
ARC108<br />
Construction and Materials<br />
BEng <strong>Architecture</strong><br />
<strong>2013</strong>/<strong>2014</strong><br />
ARC108<br />
Construction and Materials<br />
Level 1 (Study Year 2)<br />
Module Credit: 2.5<br />
Module coordinator:<br />
A. Benjamin Spaeth<br />
Teaching team:<br />
Ciro Márquez<br />
189 students<br />
Photo, A. Benjamin Spaeth<br />
This module introduces students to the basics <strong>of</strong> construction methods<br />
and materiality. The students are familiarised with the use <strong>of</strong> materiality<br />
in architectural construction and its influence on the design process by<br />
identifying, researching and analysing examples <strong>of</strong> architecture in which<br />
the use <strong>of</strong> material is significant.<br />
The module is concerned with constructions in timber, concrete, steel,<br />
and masonry as well as with constructive principles <strong>of</strong> stairs, ramps,<br />
ro<strong>of</strong>s, openings and insulation. The focus <strong>of</strong> this module lies in the<br />
tectonics <strong>of</strong> materials and their architectural dimension.<br />
Through self-selected case studies, students explore the texture,<br />
structure, haptic, colour and other physical material properties <strong>of</strong> their<br />
chosen project, in order to understand the significance <strong>of</strong> materiality<br />
in architecture. On the basis <strong>of</strong> these individual studies, students form<br />
groups to represent their findings as a poster presentation to the public.<br />
29
ARC101<br />
<strong>XJTLU</strong> <strong>Architecture</strong> <strong>2013</strong>-14<br />
LEVEL 01<br />
Design Studio<br />
30
ARC101<br />
Design Thinking and Articulation<br />
BEng <strong>Architecture</strong><br />
<strong>2013</strong>/<strong>2014</strong><br />
ARC101<br />
Design Thinking and Articulation<br />
Level 1 (Study Year 2)<br />
Module Credit: 5<br />
Module coordinator:<br />
Marian Macken<br />
Teaching team:<br />
A. Benjamin Spaeth<br />
Austin Williams<br />
Ciro Márquez<br />
Ganna Andrianova<br />
María Fullaondo<br />
Sung-Hugh Hong<br />
Theodoros Dounas<br />
Yiping Dong<br />
186 students<br />
Exercise 1: Lv Yixin, Yang Yuxun, Luo Yili,<br />
Yin Kaifeng. Photo, Ganna Andrianova<br />
This studio, the students’ first design studio, introduces relationships<br />
between the conception and representation <strong>of</strong> space through material<br />
explorations. The module is structured through a series <strong>of</strong> four integrated<br />
and cumulative exercises, completed and documented in a Design Book.<br />
The exercises are undertaken in groups and individually, with students<br />
working between scales <strong>of</strong> 1:1, 1:100 and 1:200. The main media <strong>of</strong> the<br />
module are physical models – as a combination <strong>of</strong> prescribed materials,<br />
techniques and intentions – drawings, and digital media. The exercises<br />
encourage ongoing research and use <strong>of</strong> precedents.<br />
This work is translated into a Design Book, which contains documentation<br />
<strong>of</strong> the exercises undertaken in ARC101, and additional material. It is an<br />
edited, designed artefact that is a compilation <strong>of</strong> work, carefully selected<br />
from process work, models, and research, with accompanying text. It is<br />
interpretive <strong>of</strong> narrative and presents work that is analytical, emphatically<br />
edited, sequential and reflective in tone.<br />
31
Xu Shuying 徐 书 盈<br />
Xu Chenyu 徐 晨 雨<br />
Ni Yunqian 倪 韻 倩<br />
Zhang Cuicheng 张 璀 宬<br />
Exercise 1 Wear: trio/triform/triplet>>wearing a conversation<br />
An apparatus, worn by three people<br />
to create a space for conversation,<br />
consists <strong>of</strong> three void semi-columns.<br />
They are combined with each<br />
other by three strips <strong>of</strong> card paper<br />
on the surface <strong>of</strong> the columns. A<br />
space for conversation <strong>of</strong>fers more<br />
communicational inspiration when it<br />
is dynamic and flexible: the space you<br />
create is not what you feel but what<br />
others feel.<br />
32 <strong>XJTLU</strong> <strong>Architecture</strong> <strong>2013</strong>-14
ARC101 Design Studio<br />
33
Wang Xiao 王 骁<br />
Zhang Qi 张 琪<br />
Zhang Jialin 张 嘉 林<br />
Zhang Danyang 张 丹 阳<br />
Zhu Minxuan 朱 旻 轩<br />
Exercise 1 Wear: trio/triform/triplet>>wearing a conversation<br />
The key word <strong>of</strong> this exercise is<br />
‘limitation’. In this situation, a hat could<br />
control participants’ heads in order<br />
to focus on conversation. This design<br />
aims to prevent participants turning<br />
in other directions to do something<br />
else. Our team members all agree<br />
that communication is not just talking.<br />
We set one participant as a listener<br />
who listens to the other three; or this<br />
idea could also be explained as the<br />
conversation between three people<br />
is the imagination <strong>of</strong> the listener. We<br />
made a ‘skylight’ for the person in<br />
the middle, and use string to connect<br />
the skylight with ‘hats’. The skylight<br />
was designed for the listener to look<br />
through the pattern to observe the sky.<br />
34 <strong>XJTLU</strong> <strong>Architecture</strong> <strong>2013</strong>-14
ARC101 Design Studio<br />
35
Jin Yilei 金 怡 蕾<br />
Exercise 2 Void>solid>void: a sectional model<br />
Sketch sequences form a process <strong>of</strong><br />
procuring volumetric drawings about<br />
the enclosed space <strong>of</strong> Exercise 1.<br />
These volumetric drawings directly<br />
extract sparse linear features, such as<br />
silhouettes, using a framework. Doing<br />
volumetric drawing requires<br />
imagination, but deepens my<br />
understanding <strong>of</strong> the space, since it is<br />
transformed from a plane into a<br />
volume.<br />
36 <strong>XJTLU</strong> <strong>Architecture</strong> <strong>2013</strong>-14
ARC101 Design Studio<br />
37
Tan Shuang 谭 爽<br />
Exercise 2 Void>solid>void: a sectional model<br />
Group drawing: Tan Shuang, Tianchi Chen, Youdi Gu, Xun He<br />
38 <strong>XJTLU</strong> <strong>Architecture</strong> <strong>2013</strong>-14
ARC101 Design Studio<br />
39
Yang Xiaoshuang 杨 晓 霜<br />
Hu Ya<strong>of</strong>ang 胡 耀 方<br />
Exercise 3 Move // record: documenting action<br />
We are curious about the comparision<br />
between chopsticks and knives and<br />
forks. We chose the activity <strong>of</strong> eating<br />
noodles because people in China<br />
generally use chopsticks to eat which<br />
is different from the people living<br />
in Western countries. We recorded<br />
eating noodles and pie to investigate<br />
the movement <strong>of</strong> eating tools. We<br />
used to think designing a building just<br />
requires models and drawings such as<br />
plan, section and perspective. But now<br />
we think the interior space experience<br />
is also an important factor to consider<br />
and we should also use drawings to<br />
explain how people can experience<br />
and use the space.<br />
40 <strong>XJTLU</strong> <strong>Architecture</strong> <strong>2013</strong>-14
ARC101 Design Studio<br />
41
Li Yuxi 李 禹 熙<br />
Yang Yiwei 杨 一 苇<br />
Exercise 3 Move // record: documenting action<br />
We want to study the activity <strong>of</strong> a<br />
part <strong>of</strong> the body instead <strong>of</strong> the whole<br />
body. Among those parts <strong>of</strong> the body,<br />
the hands are <strong>of</strong>ten considered as the<br />
most flexible.<br />
42 <strong>XJTLU</strong> <strong>Architecture</strong> <strong>2013</strong>-14
ARC101 Design Studio<br />
43
Lai Fanyi 赖 凡 伊<br />
Xu Chenyu 徐 晨 雨<br />
Xia Jinling 夏 金 灵<br />
Dai Anni 戴 安 妮<br />
Design Books<br />
44 <strong>XJTLU</strong> <strong>Architecture</strong> <strong>2013</strong>-14
ARC101 Design Studio<br />
45
ARC105<br />
<strong>XJTLU</strong> <strong>Architecture</strong> <strong>2013</strong>-14<br />
LEVEL 01<br />
Design Studio<br />
46
ARC105<br />
Design Studio<br />
BEng <strong>Architecture</strong><br />
<strong>2013</strong>/<strong>2014</strong><br />
ARC105<br />
Small Space Design<br />
Level 1 (Study Year 2)<br />
Module Credit: 5<br />
Module coordinator:<br />
Ganna Andrianova<br />
Teaching team:<br />
Austin Williams<br />
A. Benjamin Spaeth<br />
Ciro Márquez<br />
Marian Macken<br />
María Fullaondo<br />
Sung-Hugh Hong<br />
Theodoros Dounas<br />
Yiping Dong<br />
Harry den Hartog<br />
Wu Lei<br />
Chris Hardie<br />
186 students<br />
Photo, Ganna Andrianova<br />
Artist’s House<br />
Houses for creative people always have some specific points <strong>of</strong> difference<br />
with everyday houses. For people not involved in this field, creative<br />
people sometimes seem a bit crazy and unusual; they are not <strong>of</strong> this<br />
world, starry-eyed, relaxed and contemplative. The creative process asks<br />
for curiosity, for free-thinking people to explore the world around them.<br />
A house for an artist requires an atmosphere for creativity, and spaces<br />
for thinking.<br />
This module requires students to design a house for an artist from the<br />
following fields:<br />
- Visual arts: drawing, painting, design, sculpture, ceramics, printmaking,<br />
crafts, photography, video, filmmaking or architecture.<br />
- Creative writing: novels, biographies, short stories, poems, writing for<br />
kids or teens.<br />
- Music: classical, folk, rock, popular, music related to different musical<br />
instruments. Your artist could be a musician or a singer.<br />
- Dancing and drama: folk, hip-hop, Latin dance, traditional jazz, house,<br />
punk, contact improvisation, swing dance, experimental dance and<br />
ballet.<br />
The students create a detailed personal story and pr<strong>of</strong>ile for their subject,<br />
and their particular creative sub-group, and reflect that pr<strong>of</strong>ile in their<br />
design proposal. The artist’s house is located on a site in the old city<br />
centre <strong>of</strong> Suzhou, <strong>of</strong>fering the opportunity to work in an urban context.<br />
47
Dai Anni 戴 安 妮<br />
Artist’s House: House for a Painter<br />
The flows <strong>of</strong> starry night collide and<br />
fuse together and complete the dark<br />
night. The whole world is floating just<br />
like the painter’s dream. A house for<br />
a painter would lead him to lightness<br />
and torsion, and complete the very<br />
dream <strong>of</strong> him. I intend to design<br />
a house that is floating and could<br />
communicate with him. It could be<br />
the inspiration for the artist. The curvy<br />
walls touch and join every idea that<br />
comes from him.<br />
48 <strong>XJTLU</strong> <strong>Architecture</strong> <strong>2013</strong>-14
ARC105 Design Studio<br />
49
Lai Fanyi 赖 凡 伊<br />
Artist’s House: Cross Cube, House for a Filmaker<br />
50 <strong>XJTLU</strong> <strong>Architecture</strong> <strong>2013</strong>-14
ARC105 Design Studio<br />
51
Chen Jiaci 陈 嘉 词<br />
Artist’s House: House for a Photographer<br />
52 <strong>XJTLU</strong> <strong>Architecture</strong> <strong>2013</strong>-14
ARC105 Design Studio<br />
53
Liao Longtai 廖 隆 泰<br />
Artist’s House: House for a Poet<br />
54 <strong>XJTLU</strong> <strong>Architecture</strong> <strong>2013</strong>-14
ARC105 Design Studio<br />
55
Meng Jiaxi 孟 佳 茜<br />
Artist’s House: A Living House<br />
56 <strong>XJTLU</strong> <strong>Architecture</strong> <strong>2013</strong>-14
ARC105 Design Studio<br />
57
Peng Sirou 彭 思 柔<br />
Artist’s House: House for a Sculptor<br />
58 <strong>XJTLU</strong> <strong>Architecture</strong> <strong>2013</strong>-14
ARC105 Design Studio<br />
59
Su Zhan 苏 展<br />
Artist’s House: House for Photographer<br />
60 <strong>XJTLU</strong> <strong>Architecture</strong> <strong>2013</strong>-14
ARC105 Design Studio<br />
61
Wang Yitong 王 乙 童<br />
Artist’s House: House for a Dancer<br />
62 <strong>XJTLU</strong> <strong>Architecture</strong> <strong>2013</strong>-14
ARC105 Design Studio<br />
63
Cheng Yuzhan 程 宇 瞻<br />
Artist’s House: Three-Dimensional House<br />
64 <strong>XJTLU</strong> <strong>Architecture</strong> <strong>2013</strong>-14
ARC105 Design Studio<br />
65
ARC102<br />
<strong>XJTLU</strong> <strong>Architecture</strong> <strong>2013</strong>-14<br />
LEVEL 01<br />
Design Studio
ARC102<br />
Design Studio<br />
BEng <strong>Architecture</strong><br />
<strong>2013</strong>/<strong>2014</strong><br />
ARC102<br />
Small Scale Architectural Design<br />
Level 1 (Study Year 2)<br />
Module Credit: 10<br />
Module coordinator:<br />
A. Benjamin Spaeth<br />
Teaching team:<br />
Anuradha Chatterjee<br />
Christian Gänshirt<br />
Ciro Márquez<br />
Ganna Andrianova<br />
Javier Fernández Contreras<br />
María Fullaondo<br />
Marian Macken<br />
Sung-Hugh Hong<br />
Theodoros Dounas<br />
Yiping Dong<br />
Hanan Bensho<br />
Harry den Hartog<br />
Alek Heihachi<br />
Bart Mahieu<br />
Ting-Ting Dong<br />
Yang Fan<br />
183 students<br />
Photo, A. Benjamin Spaeth<br />
Primary School in Suzhou<br />
The enormous development in China from a rural agricultural society<br />
towards an industrialised country and an information society, where more<br />
than half <strong>of</strong> its population are to be living in cities, creates a vast demand<br />
across all levels <strong>of</strong> education and is a key issue identified by the Chinese<br />
government to be addressed. Children in China enjoy nine years <strong>of</strong><br />
compulsory school education divided into primary and junior secondary<br />
levels; the education in the primary level typically lasts six years.<br />
This design studio is concerned with the development <strong>of</strong> a primary<br />
school, with two strands <strong>of</strong> classes per year. The students are provided<br />
with a site, measuring 60M x 77M, in Suzhou Industrial Park which appears<br />
to be left over. The site is surrounded by residential areas <strong>of</strong> apartment<br />
buildings, another school, and a small-scale commercial area.<br />
The design studio focuses on the materiality <strong>of</strong> architecture.<br />
Different materials inherit different construction principles and unique<br />
characteristics are reflected in the use and tectonics <strong>of</strong> materiality.<br />
Students research and learn about characteristics <strong>of</strong> materials and<br />
explicitly express their interpretation <strong>of</strong> the material tectonics through<br />
their design proposal. Students choose a specific material for the design<br />
work and explore, as an academic exercise, the potential <strong>of</strong> materiality<br />
for architectural development.<br />
67
Lin Guijiadong 林 圭 佳 栋<br />
Primary School in Suzhou<br />
68 <strong>XJTLU</strong> <strong>Architecture</strong> <strong>2013</strong>-14
ARC102 Design Studio<br />
69
Meng Jiaxi 孟 佳 茜<br />
Primary School in Suzhou<br />
70 <strong>XJTLU</strong> <strong>Architecture</strong> <strong>2013</strong>-14
ARC102 Design Studio<br />
71
Chen Tianle 陈 天 乐<br />
Primary School in Suzhou<br />
72 <strong>XJTLU</strong> <strong>Architecture</strong> <strong>2013</strong>-14
ARC102 Design Studio<br />
73
Xu Chenyu 徐 晨 雨<br />
Primary School in Suzhou<br />
74 <strong>XJTLU</strong> <strong>Architecture</strong> <strong>2013</strong>-14
ARC102 Design Studio<br />
75
Dai Anni 戴 安 妮<br />
Primary School in Suzhou<br />
76 <strong>XJTLU</strong> <strong>Architecture</strong> <strong>2013</strong>-14
ARC102 Design Studio<br />
77
Jia Ru 贾 茹<br />
Primary School in Suzhou<br />
78 <strong>XJTLU</strong> <strong>Architecture</strong> <strong>2013</strong>-14
ARC102 Design Studio<br />
79
Yan Suqing 颜 苏 青<br />
Primary School in Suzhou<br />
80 <strong>XJTLU</strong> <strong>Architecture</strong> <strong>2013</strong>-14
ARC102 Design Studio<br />
81
Li Yanzhuo 李 妍 卓<br />
Primary School in Suzhou<br />
82 <strong>XJTLU</strong> <strong>Architecture</strong> <strong>2013</strong>-14
ARC102 Design Studio<br />
83
Liu Guangbo 刘 广 博<br />
Primary School in Suzhou<br />
84 <strong>XJTLU</strong> <strong>Architecture</strong> <strong>2013</strong>-14
ARC102 Design Studio<br />
85
Tan Shuang 谭 爽<br />
Primary School in Suzhou<br />
86 <strong>XJTLU</strong> <strong>Architecture</strong> <strong>2013</strong>-14
ARC102 Design Studio<br />
87
Level 02<br />
Study Year 3<br />
BEng <strong>Architecture</strong><br />
<strong>2013</strong>/<strong>2014</strong>
ARC203<br />
<strong>XJTLU</strong> <strong>Architecture</strong> <strong>2013</strong>-14<br />
LEVEL 02<br />
History <strong>of</strong> Asian <strong>Architecture</strong><br />
90
ARC203<br />
History <strong>of</strong> Asian <strong>Architecture</strong><br />
BEng <strong>Architecture</strong><br />
<strong>2013</strong>/<strong>2014</strong><br />
ARC203<br />
History <strong>of</strong> Asian <strong>Architecture</strong><br />
Level 2 (Study Year 3)<br />
Module Credit: 5<br />
Module coordinator:<br />
Yiping Dong<br />
Teaching team:<br />
Anuradha Chatterjee<br />
Christiane M. Herr<br />
Glen Wash<br />
66 students<br />
Photo, Irena Farrell<br />
History <strong>of</strong> Asian <strong>Architecture</strong> provides an introduction to architectural<br />
history from ancient times to the present in Asia. The module focuses on<br />
the Chinese architectural tradition, and includes some additional materials<br />
on the wider Asian architectural context, such as Indian and Japanese<br />
architecture. The module further briefly introduces the history <strong>of</strong> urban<br />
design and key concepts in Asian town planning. The history <strong>of</strong> built<br />
architectural form is introduced with selected references to associated<br />
theoretical discourse, and to cultural and philosophical contexts.<br />
The module uses lectures and readings, case studies and field trips to<br />
explain key developments in Asian architectural and urban history. Essays<br />
test individual learning and presentational skills; drawing exercises help<br />
students to form a visual memory <strong>of</strong> architecture. An examination tests<br />
students’ learning and invites students to discuss how they understand<br />
the historical environment in the contemporary world.<br />
91
ARC206<br />
<strong>XJTLU</strong> <strong>Architecture</strong> <strong>2013</strong>-14<br />
LEVEL 02<br />
Urban Studies
ARC206<br />
Urban Studies<br />
BEng <strong>Architecture</strong><br />
<strong>2013</strong>/<strong>2014</strong><br />
ARC 206<br />
Urban Studies<br />
Level 2 (Study Year 3)<br />
Module Credit: 5<br />
Module coordinator:<br />
Austin Williams<br />
Teaching team:<br />
Glen Wash<br />
Ganna Andrianova<br />
Anuradha Chatterjee<br />
Christian Gänshirt<br />
67 students<br />
Photo, Austin Williams<br />
The module provides students with the tools to understand the city as<br />
a dynamic system, and to be able to critically engage with various urban<br />
challenges. It examines some <strong>of</strong> the key debates, terms, writings, ideas<br />
and spatial qualities about urban formation using examples from Europe,<br />
USA and Asia. The module comprises <strong>of</strong> lectures on urban history,<br />
mobility, design history, urban exemplars, theories and methodologies,<br />
policies in East and West, public and private space, maps and diagrams,<br />
slums and eco-cities, as well as the ambitions for the city: past, present<br />
and future. The module helps students to understand the similarities and<br />
differences in urban form across the world and uses weekly seminars to<br />
explore these ideas further. The module aims to raise students’ analytical<br />
faculties, to cultivate opinions about the nature <strong>of</strong> urbanism and urbanity,<br />
to encourage a critical reading <strong>of</strong> the literature, and to garner the necessary<br />
knowledge to analyse, question and understand their surroundings.<br />
93
ARC201<br />
<strong>XJTLU</strong> <strong>Architecture</strong> <strong>2013</strong>-14<br />
Psychrometric Chart<br />
Location: Shanghai-Honghqiao, Chin<br />
Display: Monthly Mean Minimum/Maximum<br />
Barometric Pressure: 101.36 kPa<br />
Weather Tool<br />
LEVEL 02<br />
Environmental Design and<br />
Sustainability<br />
94
ARC201<br />
Environmental Design and<br />
Sustainability<br />
BEng <strong>Architecture</strong><br />
<strong>2013</strong>/<strong>2014</strong><br />
ARC201<br />
Environmental Design and Sustainability<br />
Level 2 (Study Year 3)<br />
Module Credit: 5<br />
Module coordinator:<br />
Sung-Hugh Hong<br />
Teaching team:<br />
A. Benjamin Spaeth<br />
Austin Williams<br />
Theodoros Dounas<br />
70 students<br />
Psychrometric Chart, Shanghai-Hongqiao,<br />
China, Li Changlong<br />
This module engages the students with a wider understanding <strong>of</strong> how<br />
various environmental factors interact and influence building design.<br />
The module focuses on the qualitative understanding <strong>of</strong> different<br />
building environmental design strategies through the learning <strong>of</strong> various<br />
sustainable building concepts and technologies and how these are<br />
applied in architectural design through case studies.<br />
Students learn: the site conditions that are relevant to the principle<br />
<strong>of</strong> sustainability; the impact <strong>of</strong> building layout on site and building<br />
environmental performance; the causes <strong>of</strong> heat island effect and<br />
mitigating building design strategies; adaptive thermal comfort and its<br />
impact on building energy consumption; the principles behind natural<br />
ventilation and passive solar building design strategies; the impact <strong>of</strong><br />
window design on daylighting and solar gain; the principle <strong>of</strong> double-skin<br />
facades; different green building standards and how they compare; and<br />
the fundamentals <strong>of</strong> renewable energy systems. Upon completion <strong>of</strong><br />
this module, students are able to form opinions and develop methods <strong>of</strong><br />
implementing environmentally responsive approaches to building design.<br />
95
ARC202<br />
<strong>XJTLU</strong> <strong>Architecture</strong> <strong>2013</strong>-14<br />
LEVEL 02<br />
Structural Design
ARC202<br />
Structural Design<br />
BEng <strong>Architecture</strong><br />
<strong>2013</strong>/<strong>2014</strong><br />
ARC 202<br />
Structural Design<br />
Level 2 (Study Year 3)<br />
Module Credit: 5<br />
Module coordinator:<br />
Christiane M. Herr<br />
Teaching team:<br />
Ciro Márquez<br />
64 students<br />
Drawing, Can Cui; Photo, Christiane M. Herr<br />
In the context <strong>of</strong> architectural designing, structural design describes the<br />
conception and articulation <strong>of</strong> building structures that integrate architectural<br />
qualities with structural requirements. ARC202 provides students with<br />
an understanding <strong>of</strong> different types <strong>of</strong> structural systems and their<br />
potential to support and enhance given architectural intentions. In this<br />
module, structural design is approached primarily through visual means<br />
architecture students can easily relate to, focusing on the integration <strong>of</strong><br />
structural and programmatic patterns, scales and proportions in structural<br />
layouts. Throughout this module, lectures are accompanied by applied<br />
structural design exercises during seminar classes. As part <strong>of</strong> these<br />
exercises, students will produce a series <strong>of</strong> structural design proposals<br />
addressing a variety <strong>of</strong> structural types and scales. In addition, students<br />
will participate in a bridge design competition that requires students to<br />
design, build and test bridge models for their structural performance. The<br />
module also includes construction site visits as well as guest lectures<br />
and guest reviews by internal and external engineers and architects. In<br />
<strong>2013</strong>/<strong>2014</strong>, a collaboration with Shanghai-based firm JAE (Jiang Architects<br />
& Engineers) led to several mutual visits, reviews and guest lectures.<br />
97
ARC205<br />
<strong>XJTLU</strong> <strong>Architecture</strong> <strong>2013</strong>-14<br />
LEVEL 02<br />
Design Studio<br />
98
ARC205<br />
Design Studio<br />
BEng <strong>Architecture</strong><br />
<strong>2013</strong>/<strong>2014</strong><br />
ARC205<br />
Level 2 ( Study Year 3)<br />
Design Building and Typology<br />
Module Credit: 10<br />
Module coordinator:<br />
Nancy Diniz<br />
Teaching team:<br />
Anuradha Chatterjee<br />
Andrew Johnston<br />
Edward Farrell<br />
Glen Wash<br />
72 students<br />
Photos, Nancy Diniz<br />
Adapting Mass Housing to Local [& Unstable] Conditions<br />
Students are asked to devise a programme for a compact high density<br />
vertical community located in the old downtown <strong>of</strong> Shanghai – the<br />
Xiaonanmen area. The design project includes 350 small size living units<br />
on a site area surrounded by high-rise housing. It is a dilapidated area,<br />
with pockets <strong>of</strong> rubble and destruction, a compact labyrinth <strong>of</strong> low-rise<br />
buildings with integrated small businesses, facing immanent urban<br />
renewal.<br />
The main question the brief investigates is how housing typologies can<br />
absorb the unavoidable present and future outcomes <strong>of</strong> social, economic,<br />
material and human flows within Chinese cities. Further to this, how<br />
can we construct meaningful models <strong>of</strong> contextualization on such<br />
(un)structured and (un)stable fabrics? Can new models for future housing<br />
be imagined not just for local residents but for a varied and increasing<br />
number <strong>of</strong> newcomers? Can we leave room for adaptation, growth, or<br />
retraction and better serve current shifting patterns <strong>of</strong> living in the fast<br />
urbanisation <strong>of</strong> cities?<br />
The start <strong>of</strong> the conceptual process begins with developing ‘Minimal<br />
Living Prototypes’ based on the integration <strong>of</strong> minimal inhabitation needs<br />
through a series <strong>of</strong> physical models. This shifts our focus from ‘form’ to<br />
‘assembly’, concentrating on ‘interior space optimisation’ and ‘building<br />
adaptability’. This is followed by ‘Context Insertion and Narrative’ stage<br />
where we visit the site in Shanghai for the first time. Narratives for the<br />
local residents and newcomers will be explored, and students test, adjust,<br />
and reconfigure the previous housing prototypes through horizontal and<br />
vertical assemblies to the site conditions.<br />
99
Cui Can 崔 璨<br />
New World<br />
100 <strong>XJTLU</strong> <strong>Architecture</strong> <strong>2013</strong>-14
ARC 205 Design Studio<br />
101
Thomas Kirby<br />
Extensions<br />
102 <strong>XJTLU</strong> <strong>Architecture</strong> <strong>2013</strong>-14
ARC 205 Design Studio<br />
103
Hannah Bryan<br />
Adapting Mass Housing<br />
104 <strong>XJTLU</strong> <strong>Architecture</strong> <strong>2013</strong>-14
ARC 205 Design Studio<br />
105
Zhang Jiayun 张 佳 赟<br />
Adapting Mass Housing<br />
106 <strong>XJTLU</strong> <strong>Architecture</strong> <strong>2013</strong>-14
ARC 205 Design Studio<br />
107
Wang Tianhe 王 天 禾<br />
Vertical Extensions<br />
108 <strong>XJTLU</strong> <strong>Architecture</strong> <strong>2013</strong>-14
ARC 205 Design Studio<br />
109
Dai Ronghe 戴 荣 和<br />
Adapting Mass Housing<br />
110 <strong>XJTLU</strong> <strong>Architecture</strong> <strong>2013</strong>-14
ARC 205 Design Studio<br />
111
Li Yirong 李 依 融<br />
Adapting Mass Housing<br />
This design focuses on the use <strong>of</strong> the corridor. As corridors could both<br />
connect and seperate space, they are applied to link each unit, which<br />
could create opportunities for residents to communicate and protect their<br />
privacy as well. Due to the increasing population, a large amount <strong>of</strong> illegal<br />
buildings are constructed in the original alleys. As a result, the site is not<br />
as transparent as shown on maps, and blind alleys can be discovered<br />
everywhere. The design also breaks the huge volume on site and provides<br />
people with different routes that could reach the same destination.<br />
Furthermore, as the market, historical buildings and commercial streets<br />
should serve residents inside, the design also creates many shortcuts for<br />
residents to access.The idea <strong>of</strong> corridors is like vertical development <strong>of</strong><br />
houses with streets surrounded, which could well explain the meaning <strong>of</strong><br />
‘minimal houses’.<br />
112 <strong>XJTLU</strong> <strong>Architecture</strong> <strong>2013</strong>-14
ARC 205 Design Studio<br />
113
Yu Mengfei 余 梦 菲<br />
Gather and Separate<br />
114 <strong>XJTLU</strong> <strong>Architecture</strong> <strong>2013</strong>-14
ARC 205 Design Studio<br />
115
ARC204<br />
<strong>XJTLU</strong> <strong>Architecture</strong> <strong>2013</strong>-14<br />
LEVEL 02<br />
Design Studio<br />
116
ARC204<br />
Design Studio<br />
BEng <strong>Architecture</strong><br />
<strong>2013</strong>/<strong>2014</strong><br />
ARC204<br />
Small Urban Buildings<br />
Level 2 ( Study Year 3)<br />
Module Credit: 10<br />
Module coordinator:<br />
Glen Wash<br />
Teaching team:<br />
Nancy Diniz<br />
Edward Farrell<br />
Andrew Johnston<br />
Austin Williams<br />
67 students<br />
Student work: Pan Jialin, Cui Can, Sun Xueyi,<br />
Dai Ronghe, Zhang Jiayun, Zhu Haoruo, Wei<br />
Liu, Guo Dongyue<br />
A Conservatory for Suzhou: An Exploration <strong>of</strong> Transitions<br />
In classical music, a transition is a section <strong>of</strong> a theme which is ‘a<br />
complete, yet not independent musical idea’; that is, it is complete in<br />
itself but dependent upon the music which comes before and after it. In<br />
this sense, it can be understood as a structural link within a composition.<br />
In designing a school <strong>of</strong> music in Suzhou, the students are expected to<br />
explore the idea <strong>of</strong> spaces <strong>of</strong> transitions: both at the scale <strong>of</strong> the whole<br />
building as a transition space within the city, and within the building itself.<br />
When creating a link between two concepts or different parts <strong>of</strong> the<br />
city, a space <strong>of</strong> transition could become a significant urban landmark.<br />
For this, an understanding <strong>of</strong> the context and a deep site analysis are<br />
crucial. Also, architecture has a number <strong>of</strong> spatial dualities that could have<br />
a transition between them: light and darkness, open and closed, loud and<br />
quiet, private and public, urban and nature. Finally, the building is a public<br />
school, so students have to define and provide for all the programmatic<br />
complexities which a building <strong>of</strong> this nature requires.<br />
117
Pan Jialin 潘 佳 霖<br />
School <strong>of</strong> Music<br />
118 <strong>XJTLU</strong> <strong>Architecture</strong> <strong>2013</strong>-14
ARC 204 Design Studio<br />
119
Cui Can 崔 璨<br />
School <strong>of</strong> Music<br />
120 <strong>XJTLU</strong> <strong>Architecture</strong> <strong>2013</strong>-14
ARC 204 Design Studio<br />
121
Sun Xueyi 孙 雪 怡<br />
School <strong>of</strong> Music<br />
122 <strong>XJTLU</strong> <strong>Architecture</strong> <strong>2013</strong>-14
ARC 204 Design Studio<br />
123
Dai Ronghe 戴 荣 和<br />
School <strong>of</strong> Music<br />
124 <strong>XJTLU</strong> <strong>Architecture</strong> <strong>2013</strong>-14
ARC 204 Design Studio<br />
125
Zhu Haoruo 朱 昊 若<br />
School <strong>of</strong> Music<br />
126 <strong>XJTLU</strong> <strong>Architecture</strong> <strong>2013</strong>-14
ARC 204 Design Studio<br />
127
Zhang Jiayun 张 佳 赟<br />
School <strong>of</strong> Music<br />
128 <strong>XJTLU</strong> <strong>Architecture</strong> <strong>2013</strong>-14
ARC 204 Design Studio<br />
129
Guo Dongyue 郭 东 玥<br />
School <strong>of</strong> Rock<br />
130 <strong>XJTLU</strong> <strong>Architecture</strong> <strong>2013</strong>-14
ARC 204 Design Studio<br />
131
Wei Liu 魏 柳<br />
School <strong>of</strong> Music<br />
132 <strong>XJTLU</strong> <strong>Architecture</strong> <strong>2013</strong>-14
ARC 204 Design Studio<br />
133
Level 03<br />
Study Year 4<br />
BEng <strong>Architecture</strong><br />
<strong>2013</strong>/<strong>2014</strong>
ARC303<br />
<strong>XJTLU</strong> <strong>Architecture</strong> <strong>2013</strong>-14<br />
LEVEL 03<br />
Architectural Theory<br />
136
ARC303<br />
Architectural Theory<br />
BEng <strong>Architecture</strong><br />
<strong>2013</strong>/<strong>2014</strong><br />
ARC303<br />
Architectural Theory<br />
Level 3 (Study Year 4)<br />
Module Credit: 5<br />
Module coordinator:<br />
Christian Gänshirt<br />
31 students<br />
Shanghai Westbund <strong>2013</strong> Biennale <strong>of</strong><br />
<strong>Architecture</strong> and Contemporary Art.<br />
Photo, Christian Gänshirt<br />
Architectural theory is the discipline which critically reflects on the written<br />
discourses in and about architecture. This module introduces students<br />
to the main concepts <strong>of</strong> architectural theory, and provides a framework<br />
for the understanding <strong>of</strong> the ongoing discourses in the field. Themes<br />
and topics <strong>of</strong> this class vary from year to year, but address historical<br />
debates, such as criticisms <strong>of</strong> high modernism, the rise <strong>of</strong> postmodern<br />
and post-structural theory, critical regionalism and tectonics, as well as<br />
contemporary discourse, the relation and mutual influence <strong>of</strong> Asian and<br />
Western concepts <strong>of</strong> architecture, and reflect areas <strong>of</strong> interest articulated<br />
by students and/or staff in this module. The main tasks for the students<br />
are to write a first paper, based on readings, discussions and research,<br />
and a second paper developing their own position on a core topic <strong>of</strong><br />
architecture. A final written exam stimulates the students to rethink what<br />
they learned in this course.<br />
137
ARC308<br />
<strong>XJTLU</strong> <strong>Architecture</strong> <strong>2013</strong>-14<br />
LEVEL 03<br />
Philosophy <strong>of</strong> Art and Aesthetics<br />
138
ARC308<br />
Philosophy <strong>of</strong> Art and Aesthetics<br />
BEng <strong>Architecture</strong><br />
<strong>2013</strong>/<strong>2014</strong><br />
ARC308<br />
Philosophy <strong>of</strong> Art and Aesthetics<br />
Level 3 (Study Year 4)<br />
Module Credit: 5<br />
Module coordinator:<br />
Claudia Westermann<br />
Teaching Team:<br />
Christian Gänshirt<br />
Anuradha Chatterjee<br />
30 students<br />
Photo, Yang Jiajing<br />
The module Philosophy <strong>of</strong> Art and Aesthetics provides an introduction<br />
to the wider cultural framework that forms the basis for architecture<br />
and architectural design. It introduces critical reflections at the border <strong>of</strong><br />
architectural discourse, from both East and West, in order to facilitate a<br />
better understanding <strong>of</strong> cultural contexts and their influence on positions<br />
and expressions in the fine arts and architecture.<br />
This year’s course responds to the theme ‘Framing Openness’ with a<br />
specifically designed series <strong>of</strong> lectures and seminars, addressing notions<br />
<strong>of</strong> openness in art, design and architecture. Philosophical reflections,<br />
responding to the theme in an explicit or implicit way, are given as reading<br />
assignments and discussed in the seminars in relation to selected<br />
artworks, such as paintings, installations, and street art, as well as to<br />
films, poetry and other forms <strong>of</strong> creative writing, but also to works<br />
generally categorised as design. An excursion to the ‘Design Shanghai /<br />
Aesthetics City’ exhibition <strong>of</strong>fers an additional opportunity for reflection<br />
particularly on contemporary positions.<br />
Students demonstrate their understanding <strong>of</strong> how philosophy, art, and<br />
architecture mutually influence each other in short coursework exercises<br />
related to the seminar discussions, as well as two essays, one <strong>of</strong> which<br />
<strong>of</strong>fers an optional link to the Final Year Project studio project.<br />
139
ARC306<br />
<strong>XJTLU</strong> <strong>Architecture</strong> <strong>2013</strong>-14<br />
LEVEL 03<br />
Pr<strong>of</strong>essional Practice
ARC306<br />
Pr<strong>of</strong>essional Practice<br />
BEng <strong>Architecture</strong><br />
<strong>2013</strong>/<strong>2014</strong><br />
ARC306<br />
Pr<strong>of</strong>essional Practice<br />
Level 3 (Study Year 4)<br />
Module Credit: 5<br />
Module coordinator:<br />
Edward Farrell<br />
30 students<br />
Photo, Edward Farrell<br />
This module introduces Level 3 students to the management <strong>of</strong><br />
architectural practice, the role <strong>of</strong> the architect as a pr<strong>of</strong>essional and the<br />
role <strong>of</strong> the architect in the construction industry and the built environments<br />
<strong>of</strong> China and the West. It provides students with a background into the<br />
management <strong>of</strong> pr<strong>of</strong>essional practices, the management <strong>of</strong> design<br />
projects and design teams and the management <strong>of</strong> staff. It sets out the<br />
duties and responsibilities <strong>of</strong> architects to clients, staff and others.<br />
Students develop an awareness <strong>of</strong> how architecture practices operate.<br />
They understand how buildings are designed and built in the context <strong>of</strong><br />
architectural and pr<strong>of</strong>essional best practice and the framework <strong>of</strong> the<br />
construction industry within which it operates. Building users’ needs,<br />
legislation, performance standards all form part <strong>of</strong> the learning process.<br />
The module introduces students to forms <strong>of</strong> procurement and contract<br />
types and sets out the role the architect plays in dealing with contractual<br />
matters. An understanding <strong>of</strong> health and safety requirements both at<br />
design and construction stages is also introduced. Students are introduced<br />
to the organisations, regulations and procedures for negotiating<br />
architectural designs, land law, development control, and building control.<br />
Students develop an understanding <strong>of</strong> cost control mechanisms and an<br />
awareness and understanding <strong>of</strong> the principles <strong>of</strong> whole life costing.<br />
141
ARC301<br />
<strong>XJTLU</strong> <strong>Architecture</strong> <strong>2013</strong>-14<br />
LEVEL 03<br />
Architectural Technology<br />
142
ARC301<br />
Architectural Technology<br />
BEng <strong>Architecture</strong><br />
<strong>2013</strong>/<strong>2014</strong><br />
ARC301<br />
Architectural Technology<br />
Level 3 (Study Year 4)<br />
Module Credit: 5<br />
Module coordinator:<br />
Theodoros Dounas<br />
Teaching team:<br />
A. Benjamin Spaeth<br />
Thomas Fischer<br />
31 students<br />
Renderings, Han Jiaxin, Huang Chien-hua,<br />
Wen Shunhe, Han Kunling<br />
Technology contributes to the autonomy <strong>of</strong> architecture as a discipline,<br />
defining and shaping the field, and through which the performances <strong>of</strong><br />
the next generation <strong>of</strong> buildings are realised. Stemming from a deep<br />
understanding <strong>of</strong> past and current buildings’ architectural technology,<br />
defined both as outcome and process, technology cancels boundaries<br />
between digital and physical understandings <strong>of</strong> the world. Seen as an<br />
agent <strong>of</strong> change and as an enabler <strong>of</strong> design ideas, technology provides<br />
the link between design and production, research and development,<br />
design exploits and social ambitions. Seen through the lens <strong>of</strong> human<br />
capital and potential in the built environment, architectural technology<br />
may erase the boundaries between dream and reality, potential and<br />
realisation. Within this framework, architectural technology should be<br />
understood as a recovery <strong>of</strong> human ability rather than a constraint, in<br />
both processes and output.<br />
Through in-class seminars and workshops delivered by the teaching team,<br />
with the active participation <strong>of</strong> the students, Architectural Technology<br />
explores new materials, methods, engineering, technologies, functions<br />
and processes. This module perceives technology as starting from, and<br />
progressing beyond, highly ordered views <strong>of</strong> project coordination, to a<br />
level where the architect becomes a maker <strong>of</strong> tools and an orchestrator<br />
<strong>of</strong> architectural technology.<br />
143
ARC305<br />
<strong>XJTLU</strong> <strong>Architecture</strong> <strong>2013</strong>-14<br />
LEVEL 04<br />
Design Studio<br />
144
ARC305<br />
Design Studio<br />
BEng <strong>Architecture</strong><br />
<strong>2013</strong>/<strong>2014</strong><br />
ARC305<br />
Small and Medium Scale Buildings<br />
Level 3 ( Study Year 4)<br />
Module Credit: 10<br />
Module coordinator:<br />
Javier Fernández Contreras<br />
Teaching team:<br />
Christian Gänshirt<br />
Claudia Westermann<br />
31 students<br />
Shanghai Picks: Beyond Conservationism and Tabula Rasa<br />
No country in human history has seen a process <strong>of</strong> urbanisation as fast<br />
and intense as that undertaken by China in the last two decades. With<br />
24 million inhabitants and 300,000 newcomers per year, Shanghai is the<br />
most populated city in the world.<br />
This demographic stress has resulted in vast areas <strong>of</strong> the old city being<br />
progressively substituted for new developments <strong>of</strong> corporate <strong>of</strong>fice<br />
buildings and generic housing compounds. The idea <strong>of</strong> a hybrid model,<br />
where the existing low-rise urban fabric can coexist with new forms <strong>of</strong><br />
high density remains, to date, unexplored.<br />
Lao Cheng Xiang is the oldest <strong>of</strong> these remaining ‘traditional Shanghais’. A<br />
district within the old city rampart, its urban fabric still consists <strong>of</strong> narrow<br />
streets and 2-4 storey houses. Shanghai Picks explores new forms <strong>of</strong><br />
hybrid density for this district, asking the students not only to design<br />
architecture but, more importantly, a piece <strong>of</strong> the existing city whose<br />
density must be dramatically increased without wiping out more than<br />
40% <strong>of</strong> its existing buildings.<br />
Moving away from the conventional dialectic tabula rasa vs.<br />
conservationism, the students’ work has helped to frame new reurbanisation<br />
strategies for the Chinese context, in which the old urban<br />
fabric becomes an active element in the modernisation <strong>of</strong> the city, able<br />
to maintain its liveability, yet at the same time addressing contemporary<br />
demands <strong>of</strong> density, program and urban life.<br />
While working on the same brief, each student has been assigned a<br />
different plot <strong>of</strong> the district: the result <strong>of</strong> their individual projects becoming<br />
a piece <strong>of</strong> collective work that replicates the complexities <strong>of</strong> the citymaking<br />
process.<br />
145
Han Jiaxin 韩 佳 昕<br />
Shanghai Picks<br />
146 <strong>XJTLU</strong> <strong>Architecture</strong> <strong>2013</strong>-14
ARC305 Design Studio<br />
147
Bao Lijia 包 丽 佳<br />
Shanghai Picks<br />
148 <strong>XJTLU</strong> <strong>Architecture</strong> <strong>2013</strong>-14
ARC305 Design Studio<br />
149
Han Kunling 韩 昆 凌<br />
Shanghai Picks<br />
150 <strong>XJTLU</strong> <strong>Architecture</strong> <strong>2013</strong>-14
ARC305 Design Studio<br />
151
Su Yating 苏 雅 婷<br />
Shanghai Picks<br />
152 <strong>XJTLU</strong> <strong>Architecture</strong> <strong>2013</strong>-14
ARC305 Design Studio<br />
153
Wu Dong 吴 冬<br />
Shanghai Picks<br />
154 <strong>XJTLU</strong> <strong>Architecture</strong> <strong>2013</strong>-14
ARC305 Design Studio<br />
155
Ma Kaidi 马 凯 蒂<br />
Shanghai Picks<br />
156 <strong>XJTLU</strong> <strong>Architecture</strong> <strong>2013</strong>-14
ARC305 Design Studio<br />
157
ARC304<br />
<strong>XJTLU</strong> <strong>Architecture</strong> <strong>2013</strong>-14<br />
LEVEL 03<br />
Design Studio<br />
158
ARC304<br />
Design Studio<br />
BEng <strong>Architecture</strong><br />
<strong>2013</strong>/<strong>2014</strong><br />
ARC304<br />
Final Year Project<br />
Level 3 ( Study Year 4)<br />
Module Credits: 10<br />
Module coordinator:<br />
Claudia Westermann<br />
Teaching team:<br />
Austin Williams<br />
Anuradha Chatterjee<br />
A. Benjamin Spaeth<br />
Christiane M. Herr<br />
Christian Gänshirt<br />
Ciro Márquez<br />
Edward Farrell<br />
Glen Wash<br />
Javier Fernández Contreras<br />
Marian Macken<br />
Nancy Diniz<br />
Theodoros Dounas<br />
30 students<br />
Final Review: Han Jiaxin, Prue Chiles,<br />
Christian Gänshirt, Theodoros Dounas,<br />
Christiane M. Herr. Photo, Claudia<br />
Westermann<br />
Jiang Yu; Wu Dong; Wu Dong’s models.<br />
Photos, Su Yating<br />
Framing Openness<br />
The framework <strong>of</strong> this Final Year Project design studio in the BEng<br />
<strong>Architecture</strong> program ensures a diversity <strong>of</strong> approaches allowing students<br />
greater freedom in defining their method <strong>of</strong> learning and their access to<br />
architectural design. The 14 briefs written for this year’s final year studio<br />
respond in various ways to the current Year 4 theme ‘Framing Openness’.<br />
Under this common theme, they open a conversation on architecture that<br />
is to be reframed and redefined by the students in the course <strong>of</strong> their<br />
research and design process.<br />
The individual briefs require students to design buildings that respond to<br />
specific urban and socio-cultural conditions, and to pay focused attention<br />
to social values and the centricity <strong>of</strong> human needs and desires. On the<br />
basis <strong>of</strong> a coherent design process, students need to demonstrate their<br />
understanding <strong>of</strong> architecture as informed by inter-dependent cultural,<br />
historical, technological and contextual issues. The studio module actively<br />
encourages students to embrace a culture <strong>of</strong> risk and experimentation.<br />
The project work is developed in a studio setting supported by a weekly<br />
lecture series, as well as by group and individual tutorials. Students<br />
regularly present their work for public discussion. These reviews include<br />
all staff <strong>of</strong> the department, as well as visiting lecturers from other schools<br />
and architects from local practices.<br />
159
Huang Chien-hua 黄 建 桦<br />
<strong>Architecture</strong> Narratives / Common Fiction<br />
Pudong’s skyline narrative dominates<br />
the world’s image <strong>of</strong> China, yet it also<br />
dominates the lives <strong>of</strong> its inhabitants,<br />
whose personal narratives <strong>of</strong> life<br />
seem to be lost. The project takes this<br />
crisis, which is also an architectural<br />
crisis, as an initiation to propose a<br />
new narrative <strong>of</strong> scale to challenge<br />
the categories <strong>of</strong> space – i.e. our<br />
ideas <strong>of</strong> specific scales connected<br />
to specific spaces and activities. The<br />
disconnected scales <strong>of</strong> city, building,<br />
house, and room are re-structured and<br />
their boundaries dissolved. Exterior<br />
disappears. The project is: room,<br />
building and city. Offering activities <strong>of</strong> a<br />
cultural centre, the proposal facilitates<br />
the residents’ sense <strong>of</strong> belonging by<br />
dissolving the categories <strong>of</strong> scale and<br />
by re-composing them to have both<br />
personal narratives and the dominant<br />
narratives <strong>of</strong> Pudong’s urban planners<br />
in conversation.<br />
160 <strong>XJTLU</strong> <strong>Architecture</strong> <strong>2013</strong>-14
ARC304 Design Studio<br />
161
Han Kunling 韩 昆 凌<br />
The Bund Bridge<br />
Along the Shanghai Bund, a large<br />
number <strong>of</strong> high-rise buildings have<br />
created a landscape <strong>of</strong> landmarks.<br />
The brief calls for the design <strong>of</strong> a<br />
further landmark building in the shape<br />
<strong>of</strong> a new type <strong>of</strong> bridge crossing the<br />
Huangpu River. The bridge is conceived<br />
as an inhabitable structure integrating<br />
residential, commercial and public<br />
uses. After research <strong>of</strong> the site and<br />
its context, the coherence <strong>of</strong> scale<br />
becomes one focus <strong>of</strong> the project.<br />
The project aims to achieve coherence<br />
between urban scale and human scale,<br />
as a landmark crossing the Huangpu<br />
River. The strategy is to use two logics<br />
which can interact with each other. The<br />
logic <strong>of</strong> line represents high efficiency<br />
and function while the logic <strong>of</strong> surface<br />
provides human scale space with more<br />
flexibility and continuity.<br />
162 <strong>XJTLU</strong> <strong>Architecture</strong> <strong>2013</strong>-14
ARC304 Design Studio<br />
163
Bao Lijia 包 丽 佳<br />
<strong>Architecture</strong> Narratives / Common Fiction<br />
Dare you say that you know the past,<br />
or future, or even, today?<br />
Science guides us to the future;<br />
written texts indicate our past, but are<br />
they necessarily true? No… or yes…<br />
we don’t know. Pudong represents the<br />
front edge <strong>of</strong> today, but that’s not all<br />
there is, yet all there will be perhaps,<br />
when its hidden history is wiped out.<br />
The project looks into Lao Bai Du area<br />
in Pudong – along the riverside <strong>of</strong><br />
Huangpu River. Since the beginning<br />
<strong>of</strong> 2000, a group called ‘Pudong<br />
Greenland Developing Office’ set <strong>of</strong>f<br />
their continuous actions called ‘Saving<br />
Huangpu Project’. It aims to clean the<br />
‘trash’ (industrial relics) and to give the<br />
river back to the citizens. The cyborg<br />
is a Living Archive. It archives the past<br />
which some may hope to preserve,<br />
the present <strong>of</strong> which some may like to<br />
see more, the future <strong>of</strong> which some<br />
may want to convince others, most<br />
importantly, it archives the place and<br />
its inhabitants.<br />
164 <strong>XJTLU</strong> <strong>Architecture</strong> <strong>2013</strong>-14
ARC304 Design Studio<br />
165
Han Jiaxin 韩 佳 昕<br />
<strong>Architecture</strong> as 10,000M 2 <strong>of</strong> Infrastructural Opportunism<br />
Shanghai’s expansion to a major<br />
metropolis has introduced into its<br />
urban fabric huge road junctions that<br />
connect the city at a metropolitan<br />
level, however, locally they divide<br />
and fragment the city. The Inhabited<br />
Wall proposal plays with this apparent<br />
contradiction, and explores possibilities<br />
for introducing shifts to transfer<br />
‘negative’ infrastructure spaces into<br />
spaces for inhabitation. Consequently,<br />
the proposal occupies a space ‘left<br />
over’ by one <strong>of</strong> Shanghai’s cloverleaf<br />
junctions, introducing into this<br />
‘negative’ space leisure facilities, but<br />
also facilities for culture and sport, and<br />
<strong>of</strong>fice spaces for creative industries.<br />
The Inhabited Wall as an entertainment<br />
hub provides opportunities for<br />
re-connecting Shanghai’s divided<br />
population by <strong>of</strong>fering opportunities<br />
for people at every income level, also<br />
explicitly providing options for the local<br />
population in its close proximity at the<br />
lower income level to participate in<br />
Shanghai’s metropolitan lifestyle.<br />
166 <strong>XJTLU</strong> <strong>Architecture</strong> <strong>2013</strong>-14
ARC304 Design Studio<br />
167
Wu Dong 吴 冬<br />
<strong>Architecture</strong> Narratives / Common Fiction<br />
Multiple layers <strong>of</strong> different cultures<br />
make the complexity <strong>of</strong> Shanghai<br />
and create it as a lively cosmopolitan<br />
city in which unexpected encounters,<br />
surprise and distraction are common.<br />
During the past one hundred years,<br />
Shanghai literature has presented the<br />
city in its complexity but also made<br />
Shanghai as it influenced people’s<br />
perception <strong>of</strong> what the city is like.<br />
Pudong – the new Shanghai on the<br />
other side <strong>of</strong> Huangpu River – seems<br />
to be disconnected from the old city’s<br />
lively culture. The proposal attempts to<br />
connect the new Shanghai to the old<br />
by suggesting an architectural project<br />
that restages Shanghai Literature and<br />
with it Shanghai as a lively experience.<br />
The project’s spaces <strong>of</strong>fer surprises,<br />
interferences, and events. They are<br />
dedicated to two interconnected<br />
activities, dancing and reading. Within<br />
this project – like in the old city –<br />
everyone is always both audience and<br />
performer.<br />
168 <strong>XJTLU</strong> <strong>Architecture</strong> <strong>2013</strong>-14
ARC304 Design Studio<br />
169
Jiang Yu 姜 宇<br />
Thinking from the Outside<br />
Surface is not flat. It is complex. It is<br />
skin, threshold, liminal space, edge,<br />
boundary, and interior space. In<br />
Thinking from the Outside, <strong>XJTLU</strong>’s<br />
Foundation Building is transformed<br />
through a surface intervention,<br />
redefining the building’s architecture by<br />
considering human inhabitation from<br />
cultural, temporal, and climatic points<br />
<strong>of</strong> view. By re-working the thresholds,<br />
corners and sections <strong>of</strong> the building<br />
the proposal creates new connections<br />
and functions.<br />
170 <strong>XJTLU</strong> <strong>Architecture</strong> <strong>2013</strong>-14
ARC304 Design Studio<br />
171
Yang Jiajing 杨 佳 菁<br />
Museum <strong>of</strong> Time<br />
My concept begins with the question<br />
<strong>of</strong> whether time can be frozen. On<br />
one hand, I acknowledge an object can<br />
be frozen in a moment <strong>of</strong> time; thus,<br />
I use recycled local bricks as façade<br />
materials, the form <strong>of</strong> the museum<br />
(recycled house and scaffolding)<br />
represents a frozen moment <strong>of</strong><br />
constructing a museum. On the other<br />
hand, time is an ongoing process and<br />
in putting every moment together, a<br />
new thread <strong>of</strong> story comes out, so<br />
the collection and donation process<br />
is dynamic; for example, people drive<br />
through the first floor <strong>of</strong> the museum,<br />
then donate objects in a storage<br />
and retrieval system. In addition, the<br />
exhibition shows a new story <strong>of</strong> time.<br />
In the exhibition, different objects <strong>of</strong><br />
different times are put together to<br />
make up a room, to provide a special<br />
experience. In addition, this museum<br />
has a private viewing room: people can<br />
store objects in the museum which are<br />
then displayed to people in the future.<br />
172 <strong>XJTLU</strong> <strong>Architecture</strong> <strong>2013</strong>-14
ARC304 Design Studio<br />
173
Zhang Xinyue 张 昕 月<br />
Floating: Inhabitation Between Ground and Air<br />
Water is an important natural feature<br />
in Jiangsu Province and on the project<br />
site. The proposition explores the<br />
resident’s relationship with water not<br />
only as a scenic element, but also<br />
as a means to provide economic and<br />
sustainable development to a migrant<br />
community. A rain harvesting system<br />
<strong>of</strong> pipes feeds into different pools<br />
on different levels that serve fish<br />
farming and recreational purposes.<br />
The proposal focuses on how a<br />
vertical village can be organized by<br />
making water the defining element.<br />
A series <strong>of</strong> water tanks and platforms<br />
is devised to store rain water and to<br />
connect the building with the river,<br />
taking advantage <strong>of</strong> the different tides<br />
and allowing different activities to take<br />
place, such as fishing, swimming and<br />
relaxing.<br />
174 <strong>XJTLU</strong> <strong>Architecture</strong> <strong>2013</strong>-14
4th floor<br />
ARC304 Design Studio<br />
175
Xie Junwei 谢 军 伟<br />
Metro Station & Neighborhood Centre<br />
The proposition provides a<br />
metro station with an integrated<br />
neighborhood centre, in Higher<br />
Education Town at the station <strong>of</strong><br />
Dushu Hu Avenue. The design aims to<br />
erode the boundaries that generally<br />
exist between subterranean utilitarian<br />
functions and buildings above the<br />
ground to create a project that is better<br />
connected and more open by enforcing<br />
the relationship between organisation<br />
and form. The development <strong>of</strong> the<br />
project focuses on shape grammars as<br />
a vehicle <strong>of</strong> exploration on architectural<br />
type.<br />
176 <strong>XJTLU</strong> <strong>Architecture</strong> <strong>2013</strong>-14
ARC304 Design Studio<br />
177
<strong>Department</strong>al<br />
ARC<br />
Activities<br />
<strong>Department</strong> <strong>of</strong> <strong>Architecture</strong><br />
<strong>2013</strong>/<strong>2014</strong>
<strong>Department</strong>al Activities<br />
<strong>XJTLU</strong> <strong>Architecture</strong> <strong>2013</strong>-14<br />
WORKSHOP<br />
Shaping Light
Workshop<br />
Shaping Light:<br />
BEng <strong>Architecture</strong><br />
From Origami to Sun-shading Screens<br />
<strong>2013</strong>/<strong>2014</strong><br />
Workshop<br />
Shaping Light: From Origami<br />
to Sun-shading Screens<br />
Level 1 (Study Year 2)<br />
Nancy Yen-wen Cheng<br />
University <strong>of</strong> Oregon<br />
Workshop Coordinators:<br />
Thomas Fisher<br />
Christiane M. Herr<br />
9 students<br />
Shi Daqi, Ye Mengzhe, Zhu Xiaoyi, Chen Yu,<br />
Yang Yiwei, Chen Wei, Hu Ya<strong>of</strong>ang, Lei Shuyu,<br />
Sun Chenxing<br />
Exploratory photo, Jiang Yunan<br />
Nancy Yen-wen Cheng, University <strong>of</strong> Oregon<br />
Nancy Yen-wen Cheng creates sun-shading screens with sculptural<br />
folding. Her work explores how physical prototyping and digital methods<br />
can be combined to explore design based on material properties. It has<br />
used parametric modeling, kinetic studies, and lighting simulation for<br />
both open-ended studies and interior installations.<br />
In the Workshop, students create screens and discover and refine 3D forms<br />
that emerge from combining folds, understand how to create compelling<br />
light and shadow effects; and work with material characteristics.<br />
181
<strong>Department</strong>al Activities<br />
<strong>XJTLU</strong> <strong>Architecture</strong> <strong>2013</strong>-14<br />
WORKSHOP<br />
Urban Parasite
Workshop<br />
BEng <strong>Architecture</strong><br />
Urban Parasite<br />
<strong>2013</strong>/<strong>2014</strong><br />
Workshop<br />
Urban Parasite<br />
Levels 1, 2 (Study Years 2, 3)<br />
Workshop Coordinator:<br />
A. Benjamin Spaeth<br />
Teaching Team:<br />
Joachim Kieferle (University <strong>of</strong> Applied<br />
Science Wiesbaden, Germany), Wolfram<br />
Poppenhäger (GBG Hildesheim, Germany),<br />
Anuradha Chatterjee, Christian Gänshirt, Ciro<br />
Marquez, Ganna Andrianova, Javier Fernández<br />
Contreras, Maria Fullaondo, Marian Macken,<br />
Sung-Hugh Hong, Theodoros Dounas, Yiping<br />
Dong, Austin Williams, Edward Farrell,<br />
Andrew Johnston, Glen Wash, Nancy Diniz,<br />
Richard Bradford (Language Centre), Jennifer<br />
Howard (Language Centre), Gina Molinero<br />
(Language Centre), James R. Lee (Language<br />
Centre), Ralph Hughes (Language Centre)<br />
273 students<br />
This international workshop is a design exercise integrating all Level 1<br />
and 2 students with 16 guest students from the University <strong>of</strong> Applied<br />
Science in Wiesbaden, Germany. During an intensive one week workshop<br />
students work in mixed groups on an urban design exercise in the old city<br />
centre <strong>of</strong> Suzhou. Students experience intercultural enrichment through<br />
complementary fieldtrips to Shanghai, Chinese opera events or visiting<br />
the Suzhou Museum and local gardens.<br />
This ad hoc design exercise explores the possibilities <strong>of</strong> the biological<br />
phenomenon <strong>of</strong> parasites when applied to the urban and architectural<br />
context. It explores the ambiguous relationship between a parasite<br />
and the urban landscape. The urban parasite is colonising the urban<br />
environment <strong>of</strong> Suzhou: the symbiotic community might be destructive<br />
or beneficial for the host, yet beneficial for the urban context and the<br />
users <strong>of</strong> the city. The parasite – between 10M³ and 1000M³ – has a mission<br />
to be specified: it is seeking specific conditions or patterns to infest the<br />
host. Repetitive patterns are identified in the urban fabric to where the<br />
parasite is attracted; the parasite appears not only at unique locations, but<br />
everywhere it finds the respective condition or pattern.<br />
183
<strong>Department</strong>al Activities<br />
<strong>XJTLU</strong> <strong>Architecture</strong> <strong>2013</strong>-14<br />
WORKSHOP<br />
Binjiang Yuan Neighbourhood, SIP Suzhou
Workshop<br />
BEng <strong>Architecture</strong><br />
Community Design Workshop for the<br />
Binjiang Yuan Neighbourhood, SIP Suzhou<br />
<strong>2013</strong>/<strong>2014</strong><br />
Workshop<br />
Participation and Community Design<br />
Workshop for the Binjiang Yuan<br />
Neighbourhood, SIP Suzhou<br />
Levels 1, 2, 3 (Study Years 2, 3, 4)<br />
Workshop Coordinators:<br />
Nancy Diniz (ARC); Yiping Dong (ARC); Ying<br />
Chang (UPD); Bin Cheng (UPD)<br />
22 students<br />
<strong>Architecture</strong>:<br />
Guo Dongyue, Mao Yuyang, Lei Yujia, Li<br />
Yuchen, Wei Liu, Liu Jiafei, Wang Siyao,<br />
Liu Siying, Zhao Shuyu, Shen Tianye, Wang<br />
Weilu, Zhang Xinyue, Zhong Xinyue, Wang<br />
Xiaoyu, Jiang Zhenhao<br />
Urban Planning and Design:<br />
Xu Chunan, Ai Huahui, Zhou Yiyun, Shi Jieyu,<br />
Bao Linglin, Wu Mengxiao, Li Xueying<br />
Photo, Nancy Diniz<br />
Jointly organized by the <strong>Department</strong>s <strong>of</strong> Urban Planning and Design and<br />
<strong>Architecture</strong>, the task <strong>of</strong> this inter-disciplinary design charrette was the<br />
re-design <strong>of</strong> the internal architecture <strong>of</strong> the community centre in a final<br />
stage <strong>of</strong> construction in a housing development project in SIP Suzhou:<br />
the Binjiang Yuan neighbourhood.<br />
The overall aims <strong>of</strong> the workshop were: to integrate ‘live projects’ into<br />
teaching methodologies by involving outside agents, such as real users,<br />
designers and local government around the discussion <strong>of</strong> design ideas;<br />
facilitate opportunities for students and tutors from <strong>Department</strong>s <strong>of</strong> UPD<br />
and <strong>Architecture</strong> to work and learn from each other’s different approaches<br />
to design process and teaching; and expose students to participatory<br />
planning and design methods.<br />
In terms <strong>of</strong> specific learning benefits, the aims were for the students:<br />
to create visual communication methods for design ideas to be easily<br />
understood by the local residents; to develop a sense <strong>of</strong> empowerment<br />
and trust in the residents so that they could voice their opinions; to establish<br />
a ‘design dialogue’ between residents, designers and developers; to filter<br />
and incorporate feedback in the final design <strong>of</strong> the community centre and<br />
thereby improve the outputs.<br />
The workshop had several stages <strong>of</strong> design development and interaction<br />
with the several agents for four weeks. We first visited the site, collected<br />
information, interviewed the developers and residents to understand the<br />
current socio-economic conditions and activities and the resident needs.<br />
Then a design stage followed and work was presented for discussion and<br />
feedback from residents. A feedback wall was set up in a social space <strong>of</strong><br />
the neighbourhood and residents wrote their opinions about the various<br />
common services <strong>of</strong> the housing estate. A final presentation to developers<br />
and designers took place with the students’ fine-tuning ideas according<br />
to the residents’ feedback. On a third and final stage, we received from<br />
the developers the reviewed final design for the community centre and<br />
to our satisfaction the new proposal had in fact incorporated many <strong>of</strong> our<br />
students’ ideas for the community centre.<br />
185
<strong>Department</strong>al Activities<br />
<strong>XJTLU</strong> <strong>Architecture</strong> <strong>2013</strong>-14<br />
COMPETITION<br />
Tongji University Construction Festival<br />
<strong>2014</strong>, Third Prize
Competition<br />
Tongji University Construction Festival<br />
BEng <strong>Architecture</strong><br />
<strong>2013</strong>/<strong>2014</strong><br />
Workshop<br />
Tongji University Construction Festival,<br />
<strong>2014</strong> – Third Prize<br />
Level 1 (Study Year 2)<br />
Workshop Coordinators:<br />
Ciro Márquez<br />
Yiping Dong<br />
Christiane M. Herr<br />
12 students<br />
Chen Yu, Lv Yixin, Li Zhenya, Jin Yilei, Liu<br />
Linzi, Liao Longtai, Zhang Yanzhe, Bian<br />
Zhifan, Tao Yi, Mei Yuchen, Jia Ru, Wang<br />
Weiping<br />
Photo, Christiane M. Herr & Ciro Márquez<br />
On the first weekend <strong>of</strong> June <strong>2014</strong>, a team <strong>of</strong> 12 Level 1 students from<br />
<strong>XJTLU</strong>’s <strong>Department</strong> <strong>of</strong> <strong>Architecture</strong> participated in the Eighth Tongji<br />
University Construction Festival, an annual event that is held on the<br />
grounds <strong>of</strong> Tongji University’s College <strong>of</strong> <strong>Architecture</strong> and Urban Planning<br />
(CAUP). The Construction Festival gives first year students <strong>of</strong> architecture<br />
and related disciplines an opportunity to construct a small but life-size<br />
pavilion from cardboard, demonstrating their design as well as team<br />
working skills in the construction <strong>of</strong> the cardboard pavilion.<br />
Invited to participate in the event for the second time this year, the <strong>XJTLU</strong><br />
team designed and built a pavilion that adopts a glue-less method <strong>of</strong><br />
assembly from only two simple element types, flat wall panels and square<br />
beams. The system was adapted from an earlier, smaller pavilion designed<br />
by a team <strong>of</strong> Level 1 students for a cardboard structures assignment as<br />
part <strong>of</strong> the module ARC104 Structures and Construction. While using<br />
only two simple elements, the <strong>XJTLU</strong> cardboard structure creates rich<br />
spatial experiences by creating a multitude <strong>of</strong> views within the pavilion,<br />
not unlike those found in classical Suzhou scholar gardens. The playful<br />
spaces especially attracted children visitors <strong>of</strong> the Construction Festival.<br />
Facing challenging conditions, with very little time to prepare the<br />
competition during the final weeks <strong>of</strong> the semester, the <strong>XJTLU</strong> team<br />
worked intensely on the project for about a week preceding the<br />
competition. The competition judges rewarded the team’s cardboard<br />
pavilion with third prize.<br />
187
<strong>Department</strong>al Activities<br />
<strong>XJTLU</strong> <strong>Architecture</strong> <strong>2013</strong>-14<br />
COMPETITION<br />
IDEERS, Earthquake Safe Design Competition
IDEERS<br />
Earthquake Safe Design Competition<br />
BEng <strong>Architecture</strong><br />
<strong>2013</strong>/<strong>2014</strong><br />
Workshop<br />
IDEERS Earthquake Safe Design<br />
Competition<br />
Level 2 (Study Year 3)<br />
Workshop Coordinators:<br />
Christiane M. Herr<br />
Thomas Fischer<br />
8 students<br />
Zhu Haoruo, Wang Siyao, Nan Fang, Xiong<br />
Henan, Li Jiehan, Li Yirong, Gu Mengxue,<br />
Cai Xinting<br />
Photo, Christiane M. Herr & Thomas Fischer<br />
Following Xi’an Jiaotong-Liverpool University’s (<strong>XJTLU</strong>) success during<br />
last year’s event, eight Level 2 students from <strong>XJTLU</strong>’s <strong>Department</strong> <strong>of</strong><br />
<strong>Architecture</strong>, working in two teams, participated in the International<br />
Annual Earthquake Safety Design Competition IDEERS <strong>2013</strong> in Taipei,<br />
Taiwan. Based in Taiwan’s leading earthquake research facility, the<br />
competition requires teams <strong>of</strong> students from three different categories<br />
(high school, undergraduate and postgraduate) to design and build scale<br />
models <strong>of</strong> multi-storey towers within a strict 6.5 hour time limit, using<br />
only a limited set <strong>of</strong> materials and tools. Once finished, the tower models<br />
are first reviewed by a jury <strong>of</strong> leading earthquake engineers, and then<br />
loaded with solid steel weights and subjected to earthquake testing on a<br />
large shaking table.<br />
Under the supervision <strong>of</strong> Christiane M. Herr and Thomas Fischer, the<br />
two teams (Zhu Haoruo, Wang Siyao, Nan Fang, Xiong Henan and Li<br />
Jiehan, Li Yirong, Gu Mengxue and Cai Xinting) spent two months<br />
during the summer continuously improving the earthquake resistance<br />
<strong>of</strong> their structures as well as their craftsmanship. One team achieved<br />
an earthquake safety certificate, while the other team, entering the only<br />
non-standard geometric design <strong>of</strong> the entire competition, was awarded<br />
with the First Prize in Most Creative Structural (Engineering) Design, the<br />
Second Prize in Most Creative Architectural (Art) Design, as well as the<br />
‘Most Preferable’ public choice award.<br />
189
<strong>Department</strong>al Activities<br />
<strong>XJTLU</strong> <strong>Architecture</strong> <strong>2013</strong>-14<br />
EXHIBITION<br />
Venice International <strong>Architecture</strong> Biennale
Exhibition<br />
Venice Biennale<br />
International <strong>Architecture</strong> Exhibition <strong>of</strong> the<br />
BEng <strong>Architecture</strong><br />
<strong>2013</strong>/<strong>2014</strong><br />
Exhibition<br />
International <strong>Architecture</strong> Exhibition <strong>of</strong><br />
the Venice Biennale<br />
Levels 2, 3 (Study Years 3, 4)<br />
Exhibition and Trip Coordinators:<br />
Austin Williams<br />
Ciro Márquez<br />
María Fullaondo<br />
Christian Gänshirt<br />
21 students<br />
Han Jiaxin, Gao Zhuozhou, Xiong Yujie, Chen<br />
Zexin, Wu Dong, Wang Qianwen, Pu Yao,<br />
Su Yating, Wen Shunhe, Zhao Yu, Xie Junwei,<br />
Han Kunling, Ma Kaidi, Zhou Zhixun, Sun<br />
Xueyi, Zhu Qianyun, Jiang Zhenhao, Wang<br />
Xiaoyu, Guo Dongyue, Wei Liu, Cui Can<br />
Photo, Liu Wei & Ciro Márquez<br />
Students from the <strong>Department</strong> <strong>of</strong> <strong>Architecture</strong> at Xi’an Jiaotong-Liverpool<br />
University (<strong>XJTLU</strong>) held an exhibition <strong>of</strong> the work at the prestigious<br />
Venice International <strong>Architecture</strong> Biennale earlier this year, the first time a<br />
university from China has taken part in the event.<br />
26 architecture students from Years 3 and 4 went on a 10-day tour <strong>of</strong><br />
northern Italy this summer visiting Milan, Florence, Bologna and Venice,<br />
culminating in the 14th International <strong>Architecture</strong> Exhibition <strong>of</strong> the Venice<br />
Biennale, curated by Dutch architect Rem Koolhaas.<br />
The exhibition <strong>of</strong> student work was held at the British Council’s pavilion<br />
in the Giardini to the south <strong>of</strong> the main island. The exhibition, devised<br />
by Ciro Márquez and María Fullaondo, <strong>XJTLU</strong> pr<strong>of</strong>essors, comprised an<br />
innovative design that reconciled the constraints imposed by working<br />
in an historic building where no physical attachment or alteration to the<br />
space was permitted. The student projects, printed onto gauze and linen,<br />
were seen by many visitors to the Biennale, as the space is also used as<br />
a regular meeting area and place to bring visiting international students.<br />
Two final year students from <strong>XJTLU</strong> remained in Venice for an additional<br />
three weeks, funded by a British Council scholarship sponsored by a grant<br />
from the British Council in Shanghai and London, during which time they<br />
were taken on as ambassadors to help steward the various exhibitions<br />
and also to conduct research at various building locations, universities<br />
and libraries throughout Venice. The two students will report back to<br />
the British Council in China to present the results <strong>of</strong> their studies, while<br />
the main group <strong>of</strong> <strong>XJTLU</strong> students compiled a documentary record – in<br />
drawings and in film – <strong>of</strong> their Grand Tour.<br />
191
<strong>Department</strong>al Activities<br />
<strong>XJTLU</strong> <strong>Architecture</strong> <strong>2013</strong>-14<br />
MAGAZINE<br />
Master Planning the Future Magazine
Magazine<br />
Master Planning the Future<br />
BEng <strong>Architecture</strong><br />
<strong>2013</strong>/<strong>2014</strong><br />
Master Planning the Future Magazine<br />
http://www.masterplanningthefuture.org/<br />
Editorial Board:<br />
Li Yirong, Zhang Jiayun, Liu Linzi, Yu<br />
Mengfei, Su Zhan, Dai Ronghe, Sun<br />
Chenxing, Zhao Zhe, Jia Ru, Zhu Xiaoyi,<br />
Gong Ruochen<br />
Managing Editor:<br />
Austin Williams<br />
Lv Yixin and Thomas Kirby interview Fergus<br />
Corner. Photo, Kong Ye.<br />
Masterplanning the Future is the first independent architectural magazine<br />
in China; written in English it is an online portal for student engagement<br />
in architectural ideas, design criticism and constructive debate.<br />
Emerging out <strong>of</strong> the MPTF conference in 2012, the magazine is written and<br />
managed by students presenting Chinese architecture and architectural<br />
journalism to the world. It now has a global readership and acts as a<br />
mechanism for students to test out their thoughts and ideas. The editorial<br />
team and their writers address issues <strong>of</strong> architecture and culture, history<br />
and design, formulating opinions and challenging the passive way that<br />
architecture is regularly understood. The rigorous process helps them<br />
learn organisational and time management skills, but most importantly<br />
it enables them to understand themselves through the prism <strong>of</strong> critical<br />
dialogue. Students regularly visit new architecture, interview leading<br />
practitioners and critique significant work. This prepares them to build up<br />
contacts and bring experienced voices into the university as part <strong>of</strong> our<br />
speakers programme <strong>of</strong> activities, to understand the key issues <strong>of</strong> the<br />
pr<strong>of</strong>ession and to give them an opportunity to network in the real world.<br />
Team members are drawn from all four years <strong>of</strong> the undergraduate<br />
programme and we will also be opening up opportunities for our<br />
postgraduate students to contribute. We are always looking for reliable<br />
writers, good designers and keen members <strong>of</strong> an active, friendly and<br />
important team.<br />
193
<strong>Department</strong> <strong>of</strong> <strong>Architecture</strong>, Xian<br />
Jiaotong-Liverpool University<br />
Ganna Andrianova<br />
PhD, Odessa State Academy <strong>of</strong> Construction<br />
and <strong>Architecture</strong> (UA)<br />
MArch, Odessa State Academy <strong>of</strong><br />
Construction and <strong>Architecture</strong> (UA)<br />
BArch, Odessa State Academy <strong>of</strong><br />
Construction and <strong>Architecture</strong> (UA)<br />
Anuradha Chatterjee<br />
PhD, University <strong>of</strong> New South Wales (AUS)<br />
MArch, University <strong>of</strong> New South Wales (AUS)<br />
Dipl Arch, TVB School <strong>of</strong> Habitat Studies,<br />
New Delhi (IN)<br />
Previously Registered at Council <strong>of</strong><br />
<strong>Architecture</strong> (IN)<br />
Nancy Diniz<br />
PhD, Bartlett School <strong>of</strong> Graduate Studies,<br />
University College London (UK)<br />
MSc, Bartlett School <strong>of</strong> Graduate Studies,<br />
University College London (UK)<br />
MA Urban Design, ISCTE/Instituto<br />
Universitário de Lisboa, Lisbon (P)<br />
Dipl Arch, Lusíada University, Lisbon (P)<br />
Registered Architect OASRS (P)<br />
ARB (UK)<br />
Yiping Dong<br />
PhD, Tongji University (CN)<br />
MArch, Tongji University (CN)<br />
BArch, Tongji University (CN)<br />
Theodoros Dounas<br />
Dipl Eng Arch, Aristotle University <strong>of</strong><br />
Thessaloniki (GR)<br />
Chartered Architect (GR)<br />
Edward Farrell<br />
MSc, Bartlett School <strong>of</strong> Graduate Studies,<br />
University College London (UK)<br />
BArch, University College, Dublin (IE)<br />
RIBA Chartered Architect and Specialist<br />
Conservation Architect (UK)<br />
Javier Fernández Contreras<br />
PhD, Universidad Politécnica de Madrid (ES)<br />
MArch, ETSAM, Universidad Politécnica de<br />
Madrid (ES)<br />
Registered Architect (ES)<br />
Thomas Fischer<br />
PhD, Royal Melbourne Institute <strong>of</strong> Technology<br />
University (AUS)<br />
PhD, University <strong>of</strong> Kassel (D)<br />
MEd equiv., University <strong>of</strong> Kassel (D)<br />
María Fullaondo<br />
PhD, Universidad Politécnica de Madrid (ES)<br />
MArch, ETSAM, Universidad Politécnica de<br />
Madrid (ES)<br />
Registered Architect (ES)<br />
Christian Gänshirt<br />
PhD, Brandenburg University <strong>of</strong> Technology<br />
(D)<br />
Dipl-Ing Arch, Universität Fridericiana zu<br />
Karlsruhe (D)<br />
Licensed and registered Architect, Berlin<br />
Chamber <strong>of</strong> Architects (D)<br />
Christiane M. Herr<br />
PhD, University <strong>of</strong> Hong Kong (HK)<br />
MArch, University <strong>of</strong> Hong Kong (HK)<br />
Dipl-Ing Arch, University <strong>of</strong> Kassel (D)<br />
SungHugh Hong<br />
PhD, Bartlett School <strong>of</strong> Graduate Studies,<br />
University College London (UK)<br />
MSc (Distinction), Bartlett School <strong>of</strong> Graduate<br />
Studies, University College London (UK)<br />
MArch, Rensselaer Polytechnic Institute<br />
(USA)<br />
Leed Associate (USA)<br />
Andrew Johnston<br />
PhD, University <strong>of</strong> California, Berkeley (USA)<br />
MArch, University <strong>of</strong> California, Berkeley<br />
(USA)<br />
MSUD, Pratt Institute (USA)<br />
BA, Hampshire College (USA)<br />
Registered Architect and Certified Planner<br />
(USA)<br />
Marian Macken<br />
PhD, University <strong>of</strong> Sydney (AUS)<br />
MArch (Res), University <strong>of</strong> Technology Sydney<br />
(AUS)<br />
BLArch, University <strong>of</strong> New South Wales<br />
(AUS)<br />
BSc (Arch), University <strong>of</strong> Sydney (AUS)<br />
Ciro Márquez<br />
MArch, ETSAM, Universidad Politécnica de<br />
Madrid (ES)<br />
Registered Architect (ES)<br />
A. Benjamin Spaeth<br />
Dipl-Ing Arch, University <strong>of</strong> Stuttgart (D)<br />
Chartered Architect (D)<br />
Glen Wash<br />
PhD, University <strong>of</strong> Tokyo (JP)<br />
MEng, University <strong>of</strong> Tokyo (JP)<br />
Dipl Arch, Catholic University <strong>of</strong> Valparaiso<br />
(CL)<br />
Licensed Architect (CL)<br />
Austin Williams<br />
Dipl Arch, Birmingham Polytechnic (UK)<br />
BSc(Hons), Bartlett School <strong>of</strong> <strong>Architecture</strong>,<br />
University College London (UK)<br />
Chartered Architect RIBA (UK)<br />
Claudia Westermann<br />
PhD, University <strong>of</strong> Plymouth (UK)<br />
Pgr Dipl Media Art, Karlsruhe University <strong>of</strong><br />
Art and Design (D)<br />
Dipl-Ing Arch, University <strong>of</strong> Karlsruhe, TH (D)<br />
Chartered Architect (D)<br />
Jiaqi Fu, Built Environment Administrator<br />
Yao Zou, <strong>Department</strong> Secretary<br />
Chongyao Huang, <strong>Department</strong> Secretary<br />
Jian Chen, Lab Technician<br />
Qinting Gu, Lab Technician<br />
Part-time Tutors<br />
Hanan Bensho<br />
Harry den Hartog<br />
Ting-Ting Dong<br />
Yang Fan<br />
Chris Hardie<br />
Alek Heihachi<br />
Wu Lei<br />
Bart Mahieu<br />
Language Centre Tutors, Levels 0+1, Xian<br />
Jiaotong-Liverpool University<br />
Helen Beech<br />
Richard Bradford<br />
Ee Loon Chwa<br />
Mark Coyle<br />
Shu Deng<br />
Nigel Dixon<br />
Jennifer Howard<br />
Hongmei Hu<br />
Ralph Hughes<br />
Renate Kirchner<br />
James Richard Lee<br />
Gloria Molinero<br />
Gareth Morris<br />
David Munn<br />
Alyson O’Shea<br />
Andy Snyder<br />
Minghao Zhang<br />
Wei Zhang
CHITRAJ <br />
KHINE KHIN <br />
<br />
<br />
GALLOWAY WILLIAM <br />
<br />
<br />
<br />
<br />
TEN STANISLAV <br />
ZABIHI MARYAM <br />
<br />
KISTAMA
ANTHONY CINDY <br />
HEIM RIWAN <br />
<br />
THAN TIN <br />
<br />
BISSOONAUTH<br />
<br />
<br />
<br />
GHESHAV RAMPERSAD <br />
<br />
KIRBY THOMAS <br />
<br />
CONNER SEAN <br />
<br />
<br />
<br />
BRYAN HANNAH <br />
H RYAN <br />
<br />
<br />
GIBBS HUGH <br />
RIGON MARCUS <br />
<br />
<br />
Xi’an Jiaotong-Liverpool University<br />
DEPARTMENT OF ARCHITECTURE<br />
<strong>2013</strong>–<strong>2014</strong>
Xi’an Jiaotong-Liverpool University<br />
DEPARTMENT OF ARCHITECTURE<br />
<strong>2013</strong>–<strong>2014</strong>


