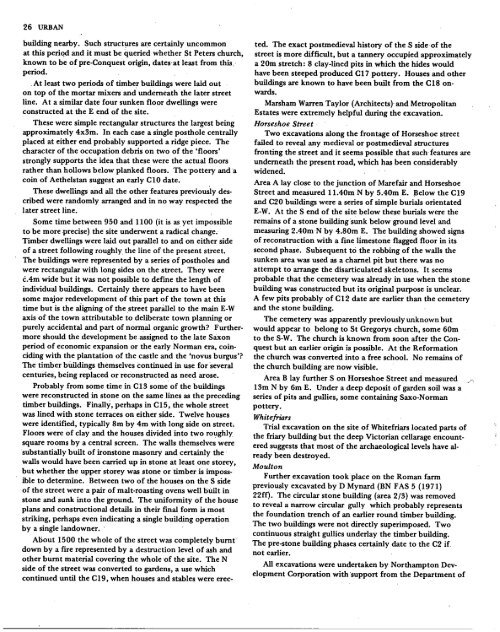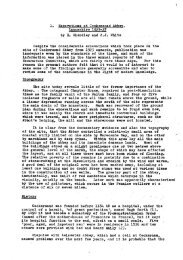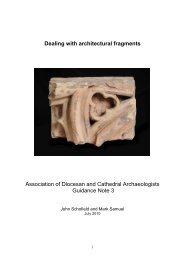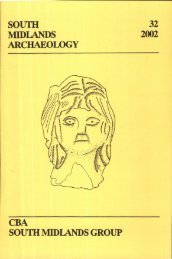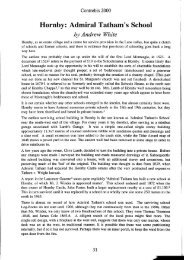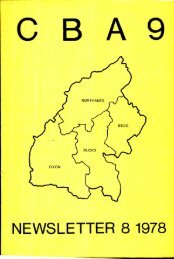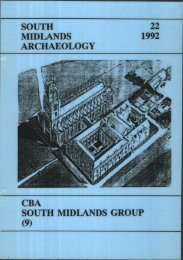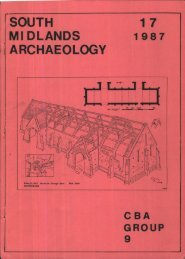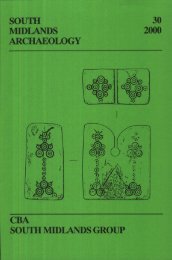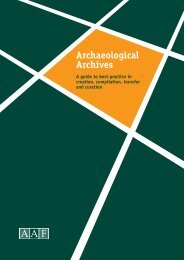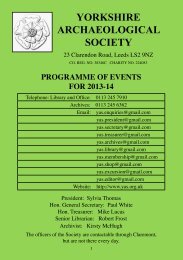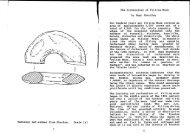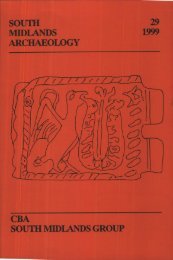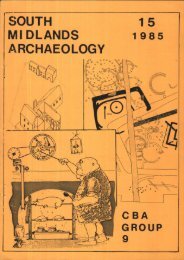Untitled - Council for British Archaeology
Untitled - Council for British Archaeology
Untitled - Council for British Archaeology
Create successful ePaper yourself
Turn your PDF publications into a flip-book with our unique Google optimized e-Paper software.
26 URBAN<br />
building nearby. Such structures are certainly uncommon<br />
at this period and it must be queried whether St Peters church,<br />
known to be of pre-Conquest origin, dates at least from this<br />
period.<br />
At least two periods of timber buildings were laid out<br />
on top of the mortar mixers and underneath the later street<br />
line. At a similar date four sunken floor dwellings were<br />
constructed at the E end of the site.<br />
These were simple rectangular structures the largest being<br />
approximately 4x3m. In each case a single posthole centrally<br />
placed at either end probably supported a ridge piece. The<br />
character of the occupation debris on two of the 'floors'<br />
strongly supports the idea that these were the actual floors<br />
rather than hollows below planked floors. The pottery and a<br />
coin of Aethelstan suggest an early C10 date.<br />
These dwellings and all the other features previousiy described<br />
were randomly arranged and in no way respected the<br />
later street line.<br />
Some time between 950 and 1100 (it is as yet impossible<br />
to be more precise) the site underwent a radical change.<br />
Timber dwellings were laid out parallel to and on either side<br />
of a street following roughly the line of the present street.<br />
The buildings were represented by a series of postholes and<br />
were rectangular with long sides on the street. They were<br />
é.4m wide but it was not possible to define the length of<br />
individual buildings. Certainly there appears to have been<br />
some major redevelopment of this part of the town at this<br />
time but is the aligning of the street parnllel to the main E-W<br />
axis of the town attributable to deliberate town planning or<br />
purely accidental and part of normal organic growth? Furthermore<br />
should the development be assigned to the late Saxon<br />
period of economic expansion or the early Norman era, coinciding<br />
with the plantation of the castle and the `novus burgus'?<br />
The timber buildings themselves continued in use <strong>for</strong> several<br />
centuries, being replaced or reconstructed as need arose.<br />
Probably from some time in C13 some of the buildings<br />
were reconstructed in stone on the same lines as the preceding<br />
timber buildings. Finally, perhaps in C15, the whole street<br />
was lined with stone terraces on either side. Twelve houses<br />
were identified, typically 8m by 4m with long side on street.<br />
Floors were of clay and the houses divided into two roughly<br />
square rooms by a central screen. The walls themselves were<br />
substantially built of ironstone masonry and certainly the<br />
walls would have been carried up in stone at least one storey,<br />
but whether the upper storey was stone or timber is impossible<br />
to determine. Between two of the houses on the S side<br />
of the street were a pair of malt-roasting ovens well built in<br />
stone and sunk into the ground. The uni<strong>for</strong>mity of the house<br />
plans and constructional details in their final <strong>for</strong>m is most<br />
striking, perhaps even indicating a single building operation<br />
by a single landowner.<br />
About 1500 the whole of the street was completely burnt<br />
down by a fire represented by a destruction level of ash and<br />
other burnt material covering the whole of the site. The N<br />
side of the street was converted to gardens, a use which<br />
continued until the C19, when houses and stables were erec-<br />
ted. The exact postmedieval history of the S side of the<br />
street is more difficult, but a tannery occupied approximately<br />
a 20m stretch: 8 clay-lined pits in which the hides would<br />
have been steeped produced C17 pottery. Houses and other<br />
buildings are known to have been built from the C18 onwards.<br />
Marsham Warren Taylor (Architects) and Metropolitan<br />
Estates were extremely helpful during the excavation.<br />
Horseshoe Street<br />
Two excavations along the frontage of Horseshoe street<br />
failed to reveal any medieval or postmedieval structures<br />
fronting the street and it seems possible that such features are<br />
underneath the present road, which has been considerably<br />
widened.<br />
Area A lay close to the junction of Marefair and Horseshoe<br />
Street and measured 11.40m N by 5.40m E. Below the C19<br />
and C20 buildings were a series of simple burials orientated<br />
E-W. At the S end of the site below these burials were the<br />
remains of a stone building sunk below ground level and<br />
measuring 2.40m N by 4.80m E. The building showed signs<br />
of reconstruction with a fine limestone flagged floor in its<br />
second phase. Subsequent to the robbing of the walls the<br />
sunken area was used as a charnel pit but there was no<br />
attempt to arrange the disarticulated skeletons. It seems<br />
probable that the cemetery was already in use when the stone<br />
building was constructed but its original purpose is unclear.<br />
A few pits probably of C12 date are earlier than the cemetery<br />
and the stone building.<br />
The cemetery was apparently previously unknown but<br />
would appear to belong to St Gregorys church, some 60m<br />
to the S-W. The church is known from soon after the Conquest<br />
but an earlier origin is possible. At the Re<strong>for</strong>mation<br />
the church was converted into a free school. No remains of<br />
the church building are now visible.<br />
Area B lay further S on Horseshoe Street and measured _-<br />
13m N by 6m E. Under a deep deposit of garden soil was a<br />
series of pits and gullies, some containing Saxo-Norman<br />
pottery.<br />
Whitefriars<br />
Trial excavation on the site of Whitefriars located parts of<br />
the friary building but the deep Victorian cellarage encountered<br />
suggests that most of the archaeological levels have already<br />
been destroyed.<br />
Moulton<br />
Further excavation took place on the Roman farm<br />
previously excavated by D Mynard (BN FAS 5 (1971)<br />
22ff). The circular stone building (area 2/3) was removed<br />
to reveal a narrow circular gully which probably represents<br />
the foundation trench of an earlier round timber building.<br />
The two buildings were not directly superimposed. Two<br />
continuous straight gullies underlay the timber building.<br />
The pre-stone building phases certainly date to the C2 if.<br />
not earlier.<br />
All excavations were undertaken by Northampton Development<br />
Corporation with support from the Department of


