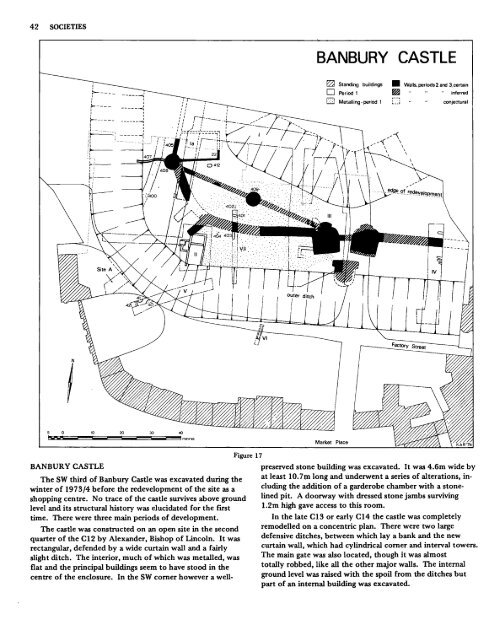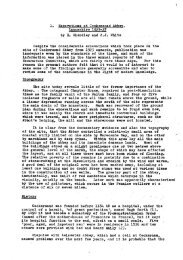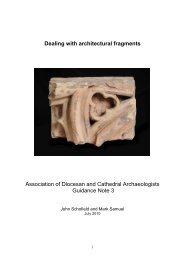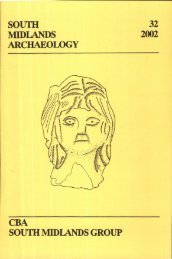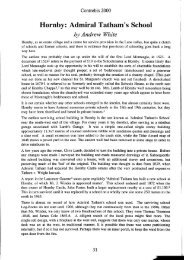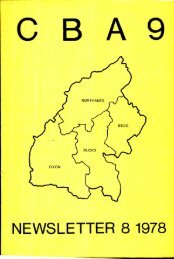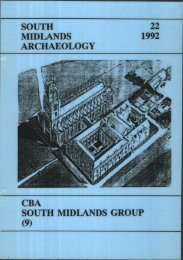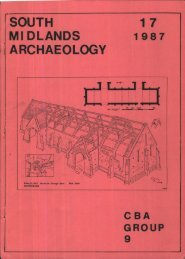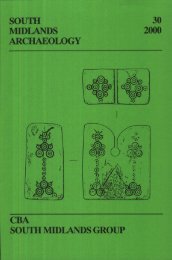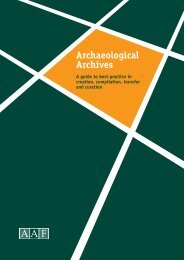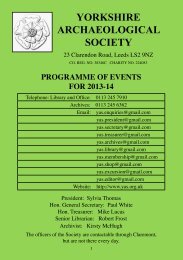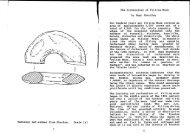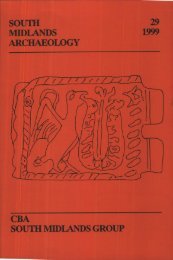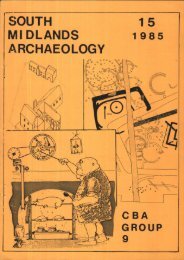Untitled - Council for British Archaeology
Untitled - Council for British Archaeology
Untitled - Council for British Archaeology
You also want an ePaper? Increase the reach of your titles
YUMPU automatically turns print PDFs into web optimized ePapers that Google loves.
42 SOCIETIES<br />
BANBURY CASTLE<br />
Fa Standing buildings III Walls, periods2 and 3,certain<br />
Period 1 " inferred<br />
Metalling-period 1 E conjectural<br />
402:<br />
#<br />
outer ditch<br />
Factory Street<br />
5<br />
10 20 40<br />
metres<br />
Market Place<br />
BANBURY CASTLE<br />
The SW third of Banbury Castle was excavated during the<br />
winter of 1973/4 be<strong>for</strong>e the redevelopment of the site as a<br />
shopping centre. No trace of the castle survives above ground<br />
level and its structural history was elucidated <strong>for</strong> the first<br />
time. There were three main periods of development.<br />
The castle was constructed on an open site in the second<br />
quarter of the C12 by Alexander, Bishop of Lincoln. It was<br />
rectangular, defended by a wide curtain wall and a fairly<br />
slight ditch. The interior, much of which was metalled, was<br />
flat and the principal buildings seem to have stood in the<br />
centre of the enclosure. In the SW corner however a well-<br />
Figure 17<br />
preserved stone building was excavated. It was 4.6m wide by<br />
at least 10.7m long and underwent a series of alterations, including<br />
the addition of a garderobe chamber with a stonelined<br />
pit. A doorway with dressed stone jambs surviving<br />
1.2m high gave access to this room.<br />
In the late C13 or early C14 the castle was completely<br />
remodelled on a concentric plan. There were two large<br />
defensive ditches, between which lay a bank and the new<br />
curtain wall, which had cylindrical corner and interval towers.<br />
The main gate was also located, though it was almost<br />
totally robbed, like all the other major walls. The internal<br />
ground level was raised with the spoil from the ditches but<br />
part of an internal building was excavated.


