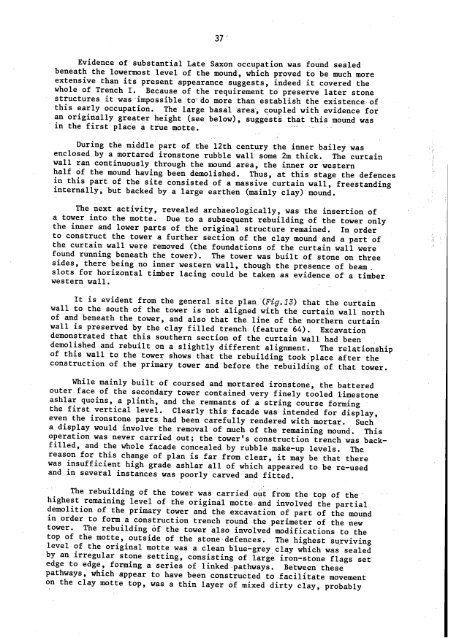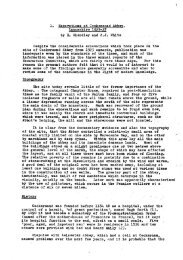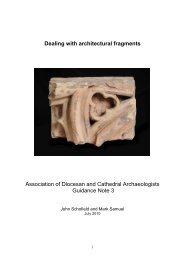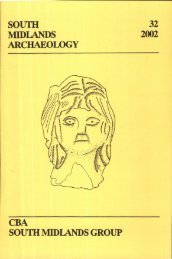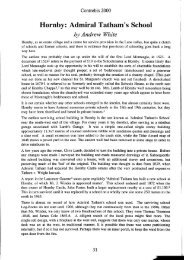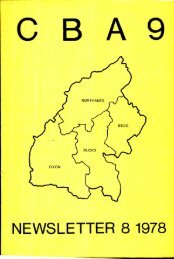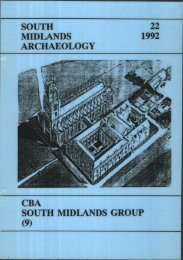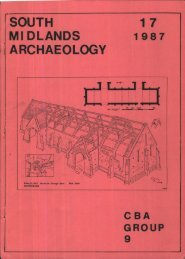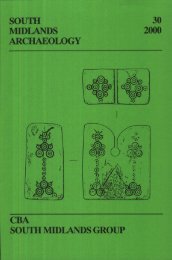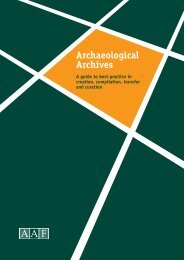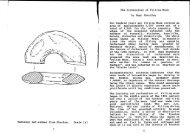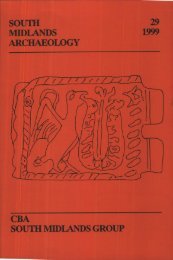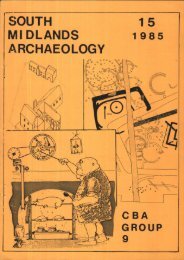CBA SMA\SMA 1983.PDF - Council for British Archaeology
CBA SMA\SMA 1983.PDF - Council for British Archaeology
CBA SMA\SMA 1983.PDF - Council for British Archaeology
Create successful ePaper yourself
Turn your PDF publications into a flip-book with our unique Google optimized e-Paper software.
37,<br />
Evidence of substantial Late Saxon occupation was found sealed<br />
beneath the lowermost level of the mound, which proved to be much more<br />
extensive than its present appearance suggests, indeed it covered the<br />
whole of Trench I. Because of the requirement to preserve later stone<br />
structures it was-impossible to do more than establish the existence of<br />
this early occupation. The large basal area, coupled with evidence <strong>for</strong><br />
an originally greater height (see below), suggests that this mound was<br />
in the first place a true motte.<br />
During the middle part of the 12th century the inner bailey was<br />
enclosed by a mortared ironstone rubble wall some 2m thick. The curtain<br />
wall ran continuously through the mound area, the inner or western<br />
half of the mound having been demolished. Thus, at this stage the defences<br />
in this part of the site consisted of a massive curtain wall, freestanding<br />
internally, but backed by a large earthen (mainly clay) mound.<br />
The next activity, revealed archaeologically, was the insertion of<br />
a tower into the motte. Due to a subsequent rebuilding of the tower only<br />
the inner and lower parts of the original structure remained. In order<br />
to construct the tower a further section of the clay mound and a part of<br />
the curtain wall were removed (the foundations of the curtain wall were<br />
found running beneath the tower). The tower was built of stone on three<br />
sides, there being no inner western wall, though the presence of beam.<br />
slots <strong>for</strong> horizontal timber lacing could be taken as evidence of a timber<br />
western wall.<br />
It is evident from the general site plan (Fig.13) that the curtain<br />
wall to the south of the tower is not aligned with the curtain wall north<br />
of and beneath the tower, and also that the line of the northern curtain<br />
wall is preserved by the clay filled trench (feature 64). Excavation<br />
demonstrated that this southern section of the curtain wall had been<br />
demolished and rebuilt on a slightly different alignment. The relationship<br />
of this wall to the tower shows that the rebuilding took place after the<br />
construction of the primary tower and be<strong>for</strong>e the rebuilding of that tower.<br />
While mainly built of coursed and mortared ironstone, the battered<br />
outer face of the secondary tower contained very finely tooled limestone<br />
ashlar quoins, a plinth, and the remnants of a string course <strong>for</strong>ming<br />
the first vertical level. Clearly this facade was intended <strong>for</strong> display,<br />
even the ironstone parts had been carefully rendered with mortar. Such<br />
a display would involve the removal of much of the remaining mound. This<br />
operation was never carried out; the tower's construction trench was backfilled,<br />
and the whole facade concealed by rubble make-up levels. The<br />
reason <strong>for</strong> this change of plan is far from clear, it may be that there<br />
was insufficient high grade ashlar all of which appeared to be re-used<br />
and in several instances was poorly carved and fitted.<br />
The rebuilding of the tower was carried out from the top of the<br />
highest remaining level of the original motte and involved the partial<br />
demolition of the primary tower and the excavation of part of the mound<br />
in order to <strong>for</strong>m a construction trench round the perimeter of the new<br />
tower. The rebuilding of the tower also involved modifications to the<br />
top of the motte, outside of the stone defences. The highest surviving<br />
level of the original motte was a clean blue-grey clay which was<br />
by<br />
sealed<br />
an irregular stone setting, consisting of large iron-stone flags set<br />
edge to edge, <strong>for</strong>ming a series of linked pathways. Between these<br />
pathways, which appear to have been constructed to facilitate movement<br />
on the clay motte top, was a thin layer of mixed dirty clay, probably


