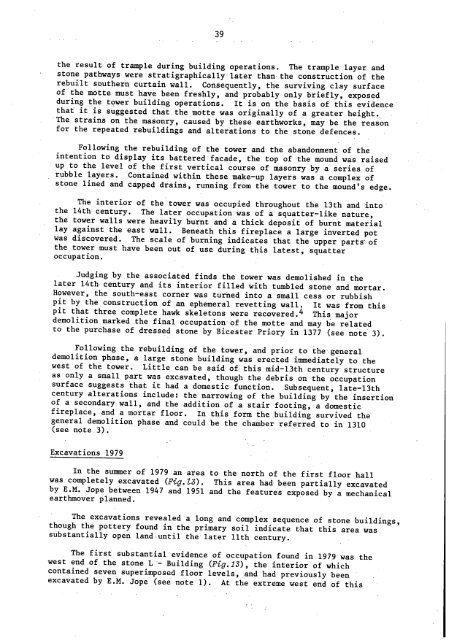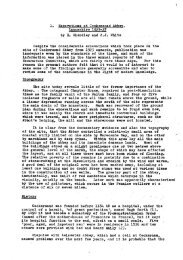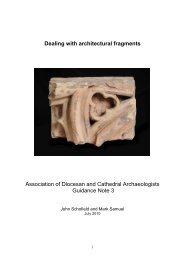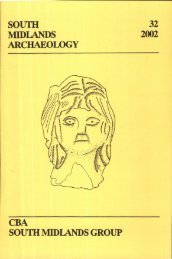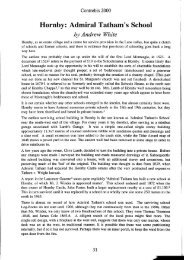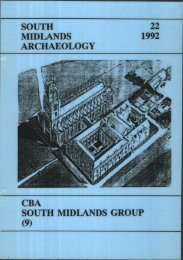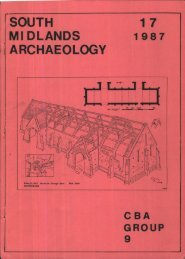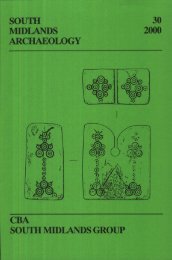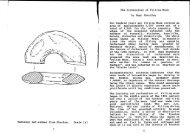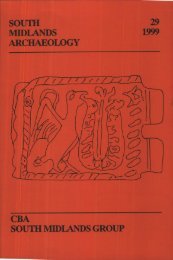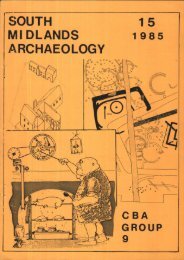CBA SMA\SMA 1983.PDF - Council for British Archaeology
CBA SMA\SMA 1983.PDF - Council for British Archaeology
CBA SMA\SMA 1983.PDF - Council for British Archaeology
Create successful ePaper yourself
Turn your PDF publications into a flip-book with our unique Google optimized e-Paper software.
39<br />
the result of trample during building operations. The trample layer and<br />
stone pathways were stratigraphically later than the construction of the<br />
rebuilt southern curtain wall. Consequently, the surviving clay surface<br />
of the motte must have been freshly, and probably only briefly, exposed<br />
during the tower building operations. It is on the basis of this evidence<br />
that it is suggested that the motte was originally of a greater height.<br />
The strains on the masonry, caused by these earthworks, may be the reason<br />
<strong>for</strong> the repeated rebuildings and alterations to the stone defences.<br />
Following the rebuilding of the tower and the abandonment of the<br />
intention to display its battered facade, the top of the mound was raised<br />
up to the level of the first vertical course of masonry by a series of<br />
rubble layers. Contained within these make-up layers was a complex of<br />
stone lined and capped drains, running from the tower to the mound's edge.<br />
The interior of the tower was occupied throughout the 13th and into<br />
the 14th century. The later occupation was of a squatter-like nature,<br />
the tower walls were heavily burnt and a thick deposit of burnt material<br />
lay against the east wall. Beneath this fireplace a large inverted pot<br />
was discovered. The scale of burning indicates that the upper parts of<br />
the tower must have been out of use during this latest, squatter<br />
occupation.<br />
Judging by the associated finds the tower was demolished in the<br />
later 14th century and its interior filled with tumbled stone and mortar.<br />
However, the south-east corner was turned into a small cess or rubbish<br />
pit by the construction of an ephemeral revetting wall. It was from this<br />
pit that three complete hawk skeletons were recovered.4 This major<br />
demolition marked the final occupation of the motte and may be related<br />
to the purchase of dressed stone by Bicester Priory in 1377 (see note 3).<br />
Following the rebuilding of the tower, and prior to the general<br />
demolition phase, a large stone building was erected immediately to the<br />
west of the tower. Little can be said of this mid-13th century structure<br />
as only a small part was excavated, though the debris on the occupation<br />
surface suggests that it had a domestic function. Subsequent, late-13th<br />
century alterations include: the narrowing of the building by the insertion<br />
of a secondary wall, and the addition of a stair footing, a domestic<br />
fireplace, and a mortar floor. In this <strong>for</strong>m the building survived the<br />
general demolition phase and could be the chamber referred to in 1310<br />
(see note 3).<br />
Excavations 1979<br />
In the summer of 1979 an area to the north of the first floor hall<br />
was completely excavated (Fig.13). This area had been partially excavated<br />
by E.M. Jope between 1947 and 1951 and the features exposed by a mechanical<br />
earthmover planned.<br />
The excavations revealed a long and complex sequence of stone buildings,<br />
though the pottery found in the primary soil indicate that this area was<br />
substantially open land until the later llth century.<br />
The first substantial evidence of occupation found in 1979 was the<br />
west end of the stone L - Building (Fig.13), the interior of which<br />
contained seven superimposed floor levels, and had previously been<br />
excavated by E.M. Jope (see note 1). At the extreme west end of this


