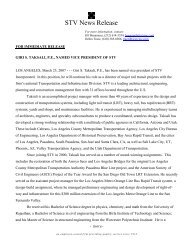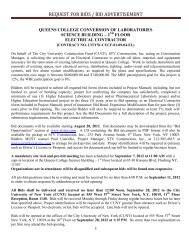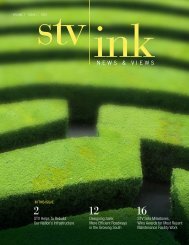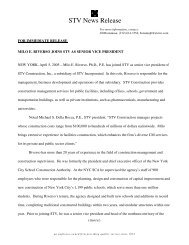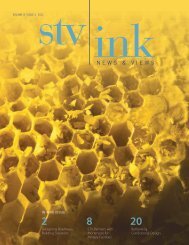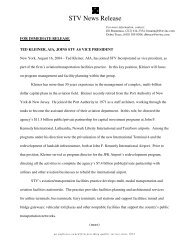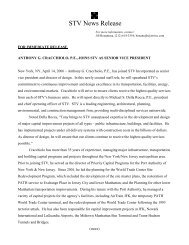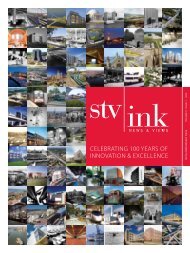stv ink news and views, Volume 5, Issue 2 - STV Group, Inc.
stv ink news and views, Volume 5, Issue 2 - STV Group, Inc.
stv ink news and views, Volume 5, Issue 2 - STV Group, Inc.
Create successful ePaper yourself
Turn your PDF publications into a flip-book with our unique Google optimized e-Paper software.
VOLUME 5 ISSUE 2 2008<br />
In This <strong>Issue</strong><br />
2<br />
<strong>STV</strong> Helps<br />
Kutztown University Grow<br />
8<br />
Catering to the Tastes<br />
of a New Generation<br />
12<br />
A Multiuse Building in the<br />
Works for Truman College<br />
<strong>stv</strong> | <strong>ink</strong> I
VOLUME 6 | ISSUE 2 | 2008<br />
<strong>STV</strong> <strong>Group</strong><br />
205 West Welsh Drive<br />
Douglassville, PA 19518<br />
T 610-385-8200<br />
F 610-385-8500<br />
<strong>STV</strong> <strong>Inc</strong>orporated<br />
225 Park Avenue South<br />
New York, NY 10003<br />
T 212-777-4400<br />
F 212-529-5237<br />
info@<strong>stv</strong>inc.com<br />
www.<strong>stv</strong>inc.com<br />
Editorial Board<br />
Dominick M. Servedio, P.E.<br />
Linda Rosenberg<br />
Richard M. Amodei<br />
Managing Editors<br />
Debra Trace<br />
Jill Bonamusa<br />
Contributors<br />
Jennifer Callahan<br />
Rachel Spevack<br />
Graphic Design<br />
Vladislav Shargorodsky<br />
Whitney Plant<br />
Front cover photo:<br />
© LE Media/Shutterstock<br />
table of<br />
contents<br />
1<br />
2<br />
6<br />
8<br />
12<br />
16<br />
19<br />
2 8 12 16<br />
A<br />
A Higher Degree of Service for Higher Education Facilities<br />
As many colleges <strong>and</strong> universities in the U.S. embark on renovation <strong>and</strong><br />
expansion programs, they are calling on <strong>STV</strong>’s specialists to realize<br />
success on their projects.<br />
Revamping a Campus: <strong>STV</strong> Helps Kutztown University Grow<br />
For over a decade, the firm has been providing a wide range of expertise<br />
to help this state university in Pennsylvania upgrade facilities on its<br />
scenic 325-acre campus.<br />
A History of Keeping Old Buildings in Top Shape<br />
The company’s professionals are paving the way for modernizations to<br />
heating, ventilation <strong>and</strong> air-conditioning systems at the University of<br />
Delaware, one of America’s oldest institutions.<br />
Catering to the Tastes of a New Generation<br />
The on-campus eating experience has changed markedly over the years,<br />
<strong>and</strong> the firm has become one of the industry leaders in helping schools<br />
transform their dining halls to appeal to today’s sophisticated students.<br />
A Multiuse Building in the Works for Truman College<br />
At this community college in Chicago, a new sustainable facility—<br />
a combined Student Services Center <strong>and</strong> parking garage—is under<br />
development. <strong>STV</strong> is serving as architect of record for this structure,<br />
which is designed to harmonize with the neighborhood.<br />
<strong>STV</strong> Takes Roofing Projects to New Heights<br />
The replacement of roofing systems can pose certain challenges. The<br />
firm’s professionals have gained solid experience in overcoming hurdles<br />
<strong>and</strong> keeping roofing initiatives on track.<br />
What’s New @ <strong>STV</strong><br />
The Waterfalls flow in NYC <strong>and</strong> several projects earned accolades.<br />
+<br />
A construction boom is under way at America’s<br />
colleges <strong>and</strong> universities—fueled by the need to<br />
renovate aging structures, accommodate exp<strong>and</strong>ing<br />
enrollments <strong>and</strong> attract new students.<br />
Many of these institutions are exp<strong>and</strong>ing their<br />
campuses <strong>and</strong> erecting eco-friendly buildings <strong>and</strong><br />
high-tech flexible facilities to provide better learning<br />
environments. In addition, more <strong>and</strong> more<br />
schools have been upgrading their dining halls<br />
<strong>and</strong> reinventing the campus dining experience to<br />
satisfy the evolving tastes of their students, faculty<br />
<strong>and</strong> staff. Safety <strong>and</strong> security initiatives are also<br />
on the rise.<br />
As a leading multidisciplinary firm in the<br />
educational marketplace, <strong>STV</strong> has gained a strong<br />
reputation for turning its clients’ goals into reality.<br />
The company offers a dedicated higher education<br />
design studio <strong>and</strong> numerous specialists in educational<br />
facilities, including architects, engineers,<br />
planners, interior designers, l<strong>and</strong>scape architects<br />
<strong>and</strong> construction managers.<br />
The firm also provides special expertise in<br />
areas like sustainability <strong>and</strong> security. For example,<br />
<strong>STV</strong>’s Leadership in Energy <strong>and</strong> Environmental<br />
Design Accredited Professionals (LEED* APs)<br />
are experienced in helping clients achieve LEED<br />
certification on their projects.<br />
As a testament to the firm’s st<strong>and</strong>ing in the<br />
industry, the company was listed eighth in the<br />
top 20 university design firms category in the July<br />
2008 issue of Building Design & Construction. In<br />
* LEED ® is a registered trademark of the U.S. Green Building Council.<br />
Hi g h e r De g r e e o f Se rv i c e f o r<br />
Hi g h e r Ed u c at i o n Facilities<br />
addition, the June 2008 issue of the Engineering<br />
News-Record Sourcebook ranked <strong>STV</strong> 12th nationally<br />
for A/E design work according to billings in<br />
the educational marketplace.<br />
In this issue of <strong>STV</strong><strong>ink</strong>, we report on various<br />
projects for colleges <strong>and</strong> universities across<br />
the nation, showing how the firm is providing<br />
a higher degree of service to institutions<br />
of higher learning.<br />
Photo: © zimmytws/Sutterstock<br />
II <strong>stv</strong> | <strong>ink</strong> <strong>stv</strong> | <strong>ink</strong> 1
2<br />
Revamping a Campus:<br />
<strong>STV</strong> Helps Kutztown University Grow<br />
Kutztown University is on the move.<br />
Over the past decade, this state school in Berks County, PA, has seen a surge<br />
in its enrollment, which currently numbers over 10,000 students. To accommodate<br />
this growth <strong>and</strong> compete with other institutions in the Keystone State,<br />
Kutztown University (KU) has been extensively building <strong>and</strong> rehabilitating<br />
facilities on its rural 325-acre campus.<br />
Photo: © 2007 Barry Halkin<br />
A Flexible Building Takes Shape<br />
As institutions of higher learning exp<strong>and</strong>, many<br />
of them are seeking to capitalize on the benefits<br />
of building high-tech, flexible facilities. The<br />
technologically advanced spaces in these structures<br />
allow schools to reconfigure them to better<br />
meet their changing needs.<br />
At Kutztown University, <strong>STV</strong> recently provided<br />
design <strong>and</strong> construction management services<br />
for the creation of a flexible building—the<br />
two-story, 62,000-square-foot Academic Forum,<br />
located on KU’s north campus. The facility houses<br />
seven smart classrooms ranging from 85 to 200<br />
seats, all equipped with cutting-edge AV technology<br />
wired to each seat, as well as a 6,000-squarefoot<br />
commons area with a 300-seat food court<br />
<strong>and</strong> student lounge.<br />
The project team designed the commons area,<br />
a signature feature, to offer various seating <strong>and</strong><br />
interaction nooks to support the food-service<br />
operation <strong>and</strong> encourage student collaboration<br />
<strong>and</strong> socializing, said Stuart M. Rothenberger,<br />
AIA, LEED AP, who served as design architect<br />
<strong>and</strong> manager of the design phase.<br />
The building, which is shared by all five KU<br />
colleges, offers several other innovations, such as<br />
state-of-the-art lecture halls that are well-isolated<br />
from outside sounds, sights <strong>and</strong> smells. In addition,<br />
the upscale dining atrium <strong>and</strong> food court are<br />
flooded with natural light.<br />
“<strong>STV</strong> came up with a design that uniquely<br />
combined our academic, food-service <strong>and</strong> community<br />
needs in one building,” said James<br />
Sutherl<strong>and</strong>, former vice president of finance <strong>and</strong><br />
administration for Kutztown University. “It saved<br />
green space on campus, reduced utility costs,<br />
incorporated general economies of scale <strong>and</strong> is a<br />
home run with students.”<br />
“This is a unique building type for which<br />
there was no model,” noted Rothenberger, <strong>STV</strong>’s<br />
higher education national practice leader.<br />
Jeffrey S. Mosser, construction project manager,<br />
provided construction management services<br />
during the bid, construction <strong>and</strong> closeout phases.<br />
The new facility, which opened on schedule in<br />
January 2007, has earned industry recognition.<br />
Continued on Next Page ►<br />
Kutztown University<br />
Academic Forum food court<br />
To help achieve success with its efforts, this school in the borough of Kutztown<br />
has been tapping <strong>STV</strong>’s broad expertise. In fact, since 1995 the firm has been<br />
performing planning, architectural, engineering, interior design <strong>and</strong> construction<br />
management services for numerous KU projects—from lab <strong>and</strong> academic facilities,<br />
to dining <strong>and</strong> student centers, to residence halls.<br />
For example, a few key recent <strong>and</strong> ongoing projects include the new Academic<br />
Forum, which opened in January 2007, the Sharadin Art Building addition, <strong>and</strong><br />
renovation <strong>and</strong> the development of a major dormitory on KU’s south campus.<br />
Photo: © 2007 Barry Halkin<br />
2 <strong>stv</strong> | <strong>ink</strong> <strong>stv</strong> | <strong>ink</strong> 3
Kutztown University<br />
Sharadin Arts Building<br />
(Top) Kutztown University Academic Forum student lounge<br />
(Bottom) Kutztown University residence hall<br />
American School & University magazine honored<br />
the Academic Forum as an outst<strong>and</strong>ing project<br />
in the common areas category of its 2007 Educational<br />
Interiors Showcase competition. Lori A.<br />
Burnley, ASID, served as the interior designer<br />
for the project.<br />
Exp<strong>and</strong>ing a Key Arts Facility<br />
<strong>STV</strong>’s skills have been instrumental in the development<br />
of many other academic facilities at KU,<br />
such as the Sharadin Art Building.<br />
To enhance its ability to offer a topnotch arts<br />
education, KU initiated a program to renovate<br />
<strong>and</strong> exp<strong>and</strong> the Sharadin building, home of the<br />
school’s College of Visual <strong>and</strong> Performing Arts.<br />
Several years ago, <strong>STV</strong> studied the feasibility of<br />
upgrading <strong>and</strong> enlarging the structure <strong>and</strong> the<br />
nearby Schaeffer Auditorium.<br />
After the study was completed in 2004, the<br />
firm provided architectural, multidisciplinary<br />
engineering <strong>and</strong> interior design services for the<br />
Sharadin project, which involves building additional<br />
classroom <strong>and</strong> studio spaces, larger teaching<br />
labs, <strong>and</strong> new offices for art education <strong>and</strong><br />
crafts, communication design <strong>and</strong> fine arts.<br />
“The expansion will help the College of Visual<br />
<strong>and</strong> Performing Arts to bring all of its programs<br />
into one building <strong>and</strong> better prepare for future<br />
growth,” said Rothenberger, who served as <strong>STV</strong>’s<br />
project manager for the design phase.<br />
An <strong>STV</strong> team, led by Mosser, is performing<br />
construction management services for this facility.<br />
The effort includes equipment relocation, refurbishment<br />
<strong>and</strong> reinstallation as well as mechanical<br />
<strong>and</strong> electrical system upgrades <strong>and</strong> new finishes<br />
throughout the building. The addition is being<br />
constructed of structural steel <strong>and</strong> masonry with<br />
brick veneer <strong>and</strong> precast concrete columns <strong>and</strong><br />
aluminum curtain wall.<br />
The construction phase, which began in the<br />
spring of 2007, is scheduled for completion in<br />
time for fall semester occupancy in 2008.<br />
Designing a New Dormitory<br />
Besides working on academic building projects,<br />
<strong>STV</strong> is helping KU add new housing facilities,<br />
such as a new residence hall on the south<br />
campus. Currently, about half of the school’s<br />
10,000 students commute from home or<br />
off-campus housing.<br />
“We want students to be on campus as<br />
much as possible,” said KU president Dr. Javier<br />
Devallos. “It is good that we will be able to<br />
provide more housing for our students <strong>and</strong> take<br />
some of the pressure off of the borough.”<br />
KU hired <strong>STV</strong> in the fall of 2005 to provide<br />
project management, architectural <strong>and</strong><br />
structural design services for the new six-story,<br />
258,000-square-foot dormitory, which will<br />
house 857 students.<br />
The building, which will become the largest<br />
structure on campus, will be internally divided<br />
into two separate areas, creating the impression<br />
of two distinct wings. Each area will contain a<br />
main entrance <strong>and</strong> lobby, a laundry room, offices,<br />
student mailboxes, public restrooms, an elevator<br />
lobby with two elevators <strong>and</strong> a vending area.<br />
The student quarters were designed to include<br />
efficiency apartments, suites <strong>and</strong> units fully compliant<br />
with the Americans with Disabilities Act<br />
(ADA), noted Rothenberger, project manager.<br />
The building will offer 14 efficiency apartments<br />
on the first floor. The second through sixth floors<br />
will comprise a mix of suites, study rooms <strong>and</strong><br />
lounges. The exterior will feature brick <strong>and</strong> reinforced<br />
cement board panels. A central l<strong>and</strong>scaped<br />
area will serve as the building’s focal point.<br />
Construction of the new residence hall, which<br />
began in December 2006, is slated for completion<br />
in the fall of 2008.<br />
In addition to these housing <strong>and</strong> academic<br />
facilities, <strong>STV</strong>’s design <strong>and</strong> construction management<br />
specialists have worked on scores of<br />
other KU renovation <strong>and</strong> expansion projects<br />
over the years.<br />
William J. Sutton, former vice president for<br />
advancement at Kutztown University, lauded<br />
<strong>STV</strong>’s efforts at the school. “Your attention to<br />
detail <strong>and</strong> your willingness to work on so many<br />
projects has enabled the university to continue to<br />
grow, to exp<strong>and</strong> <strong>and</strong> to serve the young men <strong>and</strong><br />
women of this region,” said Sutton. “Kutztown<br />
University today has a much different physical<br />
appearance <strong>and</strong> environment than it did<br />
10 years ago, <strong>and</strong> you have been an integral part<br />
of that transformation.”<br />
Photo: © 2007 Barry Halkin<br />
4 <strong>stv</strong> | <strong>ink</strong> <strong>stv</strong> | <strong>ink</strong> 5
Photo: © University of Delaware, Kathy F. Atkinson<br />
6<br />
Keeping Old Buildings<br />
in Top Shape<br />
<strong>STV</strong> is helping venerable schools like the<br />
University of Delaware (UD) keep their aging<br />
building systems running like new.<br />
One of the nation’s oldest institutions, UD<br />
has evolved from a small private academy founded<br />
in 1743 into a major university enrolling some<br />
19,000 undergrad <strong>and</strong> graduate students. The<br />
university’s main campus in Newark is steeped<br />
in history, with buildings dating back to the<br />
mid-19th century.<br />
Maintaining <strong>and</strong> updating building systems<br />
in these irreplaceable structures has been an<br />
ongoing effort at UD. For several years, <strong>STV</strong> has<br />
provided engineering <strong>and</strong> architectural support<br />
services for a series of upgrades to heating, ventilation,<br />
air-conditioning (HVAC), electrical <strong>and</strong><br />
structural systems to help ensure these buildings<br />
meet 21st-century st<strong>and</strong>ards.<br />
For example, as part of an ongoing taskorder<br />
contract, the firm’s skills have paved the<br />
way for successful modernizations to HVAC<br />
systems in UD’s Academy Building, the oldest<br />
structure on campus.<br />
Photo courtesy of University of Delaware, Lane McLaughlin<br />
Revamping an Historic Structure<br />
Listed on the National Register of Historic Places,<br />
the Academy Building was built on the town’s<br />
market square to house Delaware’s oldest higher<br />
educational institution. An 11,500-square-foot<br />
wooden structure with a brick façade, the Academy<br />
was constructed in three components in<br />
1841, 1842 <strong>and</strong> 1872.<br />
Over the years, the university has renovated<br />
the building <strong>and</strong> restored many of its original<br />
features. The facility is currently occupied by the<br />
Office of Public Relations, with 30 private <strong>and</strong><br />
open offices, two conference rooms, restrooms<br />
<strong>and</strong> support spaces.<br />
Recognizing that its existing HVAC systems<br />
were operating below par, UD hired <strong>STV</strong> in 2006<br />
to perform an HVAC study for the Academy<br />
Building. Based on the study’s recommendations,<br />
the firm designed the system upgrade <strong>and</strong><br />
equipment replacements, closely complying with<br />
requirements imposed by the building’s st<strong>and</strong>ing<br />
on the National Register.<br />
“We were not permitted to do anything<br />
that affected the exterior façade,” explained Jon<br />
S. Cassidy, P.E., project manager for the task<br />
order contract. “All outside equipment had to<br />
be accommodated in one small area not visible<br />
from the street.”<br />
In addition, Cassidy said, the property line<br />
is adjacent to a new high-end condominium<br />
development. “The code dictated the sound levels<br />
we needed to maintain, so we specified a unique<br />
chiller with low noise output,” he noted.<br />
Renovating<br />
Smith Hall<br />
<strong>STV</strong> also is providing design services to rehabilitate<br />
HVAC systems at more contemporary UD structures,<br />
such as Smith Hall.<br />
Constructed in 1970, this 96,000-square-foot,<br />
four-story building serves 14 different groups, including<br />
the Computing Center <strong>and</strong> the College of Arts <strong>and</strong><br />
Sciences. “Among these users is the group that administers<br />
all UD tests, so security <strong>and</strong> privacy are important,”<br />
noted Jon S. Cassidy, P.E., project manager.<br />
Because the building is used extensively throughout<br />
the whole year, <strong>STV</strong> developed a detailed construction<br />
phasing plan to minimize disruption. In addition, since<br />
Smith Hall is situated in the midst of campus activity<br />
<strong>and</strong> adjacent to a major campus shuttle bus depot,<br />
the project poses significant logistical issues. “This total<br />
HVAC gut <strong>and</strong> renovation is occurring at one of the<br />
busiest intersections in the middle of Newark’s downtown<br />
business district,” Cassidy explained.<br />
To resolve these concerns, <strong>STV</strong> developed a logistical<br />
plan that addresses traffic patterns, trailer locations,<br />
student protection, contractor parking, equipment<br />
security <strong>and</strong> other challenges. Construction for this<br />
HVAC upgrade project began in March 2007 <strong>and</strong> is<br />
scheduled to be completed in October 2009.<br />
6 <strong>stv</strong> | <strong>ink</strong> <strong>stv</strong> | <strong>ink</strong> 7
Catering to the Tastes<br />
of a New Generation<br />
Photo: © Steve Wolfe Photography<br />
Left: Lock Haven University<br />
Bentley Dining Hall;<br />
right: College of Saint<br />
Benedict Gorecki Dining<br />
<strong>and</strong> Conference Center<br />
Photo: © Jerry Swanson Photography<br />
8<br />
Gone are the days of the old-fashioned college cafeterias<br />
with limited selections <strong>and</strong> uninspired design.<br />
Institutions of higher learning today are exp<strong>and</strong>ing <strong>and</strong><br />
refurbishing their dining centers to satisfy growing enrollments<br />
of savvy, dem<strong>and</strong>ing students. They’re offering their collegians<br />
<strong>and</strong> employees such features as a more diverse <strong>and</strong> healthy<br />
cuisine, more comfortable seating arrangements, eating areas<br />
open around the clock <strong>and</strong> the ability to grab prepackaged<br />
foods <strong>and</strong> go.<br />
To compete with off-campus restaurants, these<br />
schools have been transforming the look <strong>and</strong><br />
feel of their dining halls—making them fun <strong>and</strong><br />
friendly places to eat a meal, have a snack or just<br />
socialize. Amenities like TV viewing <strong>and</strong> Wi-Fi<br />
Internet access are not uncommon. In addition,<br />
these institutions having been upgrading their<br />
banquet <strong>and</strong> conference areas for internal use <strong>and</strong><br />
rental to outside organizations.<br />
With its broad array of planning, design <strong>and</strong><br />
construction services, <strong>STV</strong> has helped numerous<br />
colleges <strong>and</strong> universities successfully build <strong>and</strong><br />
revamp their food-service facilities. For example,<br />
the summer of 2007 marked the opening of two<br />
notable <strong>STV</strong> projects—the new Gorecki Dining<br />
<strong>and</strong> Conference Center at the College of Saint<br />
Benedict (CSB) in Minneapolis, <strong>and</strong> the renovation<br />
of the Bentley Dining Hall at Lock Haven<br />
University (LHU) in Pennsylvania.<br />
Designing a New Dining Facility<br />
For the College of Saint Benedict<br />
Located in St. Joseph, MN, CSB is a private,<br />
Catholic liberal arts college for women that shares<br />
an academic program <strong>and</strong> faculty with the nearby<br />
Saint John’s University (SJU), a private, Catholic<br />
liberal arts college for men.<br />
Several years ago, CSB launched a program<br />
to create a new, enhanced dining center to better<br />
meet the needs of the growing CSB/SJU<br />
student body, <strong>and</strong> offer banquet <strong>and</strong> conference<br />
space for college functions <strong>and</strong> special events held<br />
by external groups.<br />
In October 2005, the college hired an <strong>STV</strong><br />
team, led by Stuart M. Rothenberger, AIA, LEED<br />
AP, higher education national practice leader, to<br />
provide architectural, interior <strong>and</strong> structural<br />
design services for this new dining <strong>and</strong> banquet<br />
facility. After conducting an in-depth study of the<br />
school <strong>and</strong> its food-service operations, the team<br />
designed a 52,000-square-foot, two-story structure<br />
that is located in the heart of the campus.<br />
The new building, named the Gorecki Dining<br />
<strong>and</strong> Conference Center, opened in August 2007,<br />
in time for the start of the 2007-2008 school year.<br />
The center’s exterior, which features face brick<br />
with cast stone, includes a sloped shingled roof<br />
that complements adjacent structures.<br />
“For the interior, we used a palette of orange,<br />
yellow <strong>and</strong> green to create a warm <strong>and</strong> friendly<br />
atmosphere,” said Lori S. Burnley, ASID, senior<br />
interior designer for the project.<br />
The first floor houses a main dining area,<br />
a lobby <strong>and</strong> a dividable conference room.<br />
Offering a broad selection of cuisines, the main<br />
dining area features seven food stations—many<br />
with attending chefs—<strong>and</strong> the option to select<br />
grab-<strong>and</strong>-go meals.<br />
The dining area holds about 400 people <strong>and</strong><br />
features a variety of seating arrangements <strong>and</strong><br />
television viewing options. Small intimate eating<br />
areas are distinguished by special floor <strong>and</strong> ceiling<br />
finishes. Outdoor seating is also available in<br />
an adjacent courtyard.<br />
Continued on Next Page ►<br />
8 <strong>stv</strong> | <strong>ink</strong> <strong>stv</strong> | <strong>ink</strong> 9
Lock Haven University<br />
Bentley Dining Hall<br />
‘ For the interior, we used a palette of<br />
orange, yellow <strong>and</strong> green to create<br />
a warm <strong>and</strong> friendly atmosphere.’<br />
Lori S. Bunley, ASID<br />
Photo: © Steve Wolfe Photography<br />
The first floor lobby offers a cozy setting, with<br />
a large decorative fireplace, soft seating, wireless<br />
Internet access, <strong>and</strong> a coffee shop <strong>and</strong> bakery open<br />
almost all day long. The lobby entrance area also<br />
serves as a stop for buses running between the CSB<br />
<strong>and</strong> SJU campuses.<br />
The second floor features a 7,400-squarefoot<br />
banquet hall that is dividable into three<br />
smaller rooms for conferences <strong>and</strong> meetings. It’s<br />
equipped with high-speed Internet access <strong>and</strong><br />
other advanced technologies.<br />
Also on the second floor is the President’s dining<br />
room, a signature space designed with highend<br />
finishes. This upscale eating area, located in<br />
the tower above the building’s main entrance,<br />
seats up to 30 people for catered meetings <strong>and</strong><br />
offers a comm<strong>and</strong>ing view of the campus.<br />
With its innovative features <strong>and</strong> tasty mix<br />
of food options, the Gorecki Center has become<br />
a popular place for students to eat <strong>and</strong> relax<br />
between classes. It has also generated positive<br />
re<strong>views</strong> in local media.<br />
For example, Amy Bowen, a food reporter<br />
for the St. Cloud Times, noted the following on<br />
August 22, 2007, in her blog, Dish with D’lish:<br />
“I visited the College of St. Benedict’s Gorecki<br />
Dining <strong>and</strong> Conference Center last night. I must<br />
say, the dining center is amazing. It features a<br />
Mongolian grill <strong>and</strong> a wood-fire oven for pizza. I<br />
taste tested the pizza, <strong>and</strong> it is far better than any<br />
of the local pizza joints. ...”<br />
Renovating Lock Haven University’s<br />
Bentley Dining Hall<br />
Besides private institutions like CSB, the firm<br />
has made its mark in improving dining centers at<br />
numerous state schools, such as LHU.<br />
Located in central Pennsylvania, LHU is a<br />
growing public university with an enrollment of<br />
around 5,000 students. The school’s main eating<br />
facility, Bentley Hall, was built in 1965. The university<br />
found the building too small to h<strong>and</strong>le its<br />
exp<strong>and</strong>ing student population.<br />
So LHU hired <strong>STV</strong> in 2005 to provide complete<br />
architectural <strong>and</strong> engineering services to<br />
enlarge <strong>and</strong> upgrade the two-story, 40,000-squarefoot<br />
structure. The project involved increasing the<br />
building by 21,000 square feet, with the addition<br />
of a new floor <strong>and</strong> about 600 new seats.<br />
“A key focus,” said Rothenberger, who managed<br />
the project, “was to make the dining hall<br />
more functional, spacious <strong>and</strong> inviting.”<br />
The <strong>STV</strong> team performed site development<br />
<strong>and</strong> architectural design services, including new<br />
interiors, furniture specifications <strong>and</strong> finishes.<br />
The team’s engineering services encompassed<br />
civil, structural, mechanical, electrical <strong>and</strong><br />
plumbing design. New fire protection, public<br />
announcement <strong>and</strong> telecommunications systems<br />
were also engineered.<br />
The expansion included new conference<br />
rooms, dining areas, restrooms, an elevator, stair<br />
towers <strong>and</strong> offices. In addition, the building’s new<br />
dining room extension can be partitioned off<br />
from the dining area to serve as a banquet space<br />
for special events. The usability of the hall’s loading<br />
dock was also enhanced by this project.<br />
The revamped Bentley Hall, which opened on<br />
schedule in August 2007 for the fall semester, has<br />
been a hit with students. For example, an article<br />
in LHU’s student <strong>news</strong>paper, published shortly<br />
after the opening, noted that Bentley Hall users<br />
felt that the upgrade had created a much more<br />
comfortable <strong>and</strong> better looking dining center.<br />
Whether it’s renovating dining halls or designing<br />
new, cutting-edge food-service facilities, <strong>STV</strong><br />
is transforming the campus dining experience.<br />
Photo: © Jerry Swanson Photography<br />
Photo: © Steve Wolfe Photography<br />
Top: Gorecki Center dining area; bottom: Bentley Hall dining area<br />
10 <strong>stv</strong> | <strong>ink</strong> <strong>stv</strong> | <strong>ink</strong> 11
A Multiuse Building<br />
12<br />
In t h e Wo r k s<br />
Fo r Tr u m a n Co l le g e<br />
To better meet the needs of its students, faculty <strong>and</strong> local<br />
community, Truman College is developing a combined<br />
Student Services Center <strong>and</strong> multilevel parking garage<br />
that will enhance its small urban campus <strong>and</strong> harmonize<br />
with Chicago’s historic Uptown neighborhood.<br />
Once it’s completed, this versatile structure will allow<br />
the school to consolidate its student services in one<br />
location, add 1,138 much-needed parking spots <strong>and</strong> free<br />
up classroom space in its main building.<br />
A Key Design Role<br />
As architect of record, <strong>STV</strong> is playing a major role<br />
in the $55 million project for the public two-year<br />
institution, one of the City Colleges of Chicago.<br />
An <strong>STV</strong> team—comprised of 16 architects, l<strong>and</strong>scape<br />
architects <strong>and</strong> engineers—has been working<br />
on the project since August 2006.<br />
<strong>STV</strong>’s contract is with Illinois Capital Development<br />
Board, but the City Colleges of Chicago<br />
<strong>and</strong> Truman are also providing funding for the<br />
project. All three had a say in selecting the design<br />
scheme, said Terence R. Russell, AIA, LEED AP,<br />
project manager.<br />
Truman College is seeking a LEED (Leadership<br />
in Energy <strong>and</strong> Environmental Design) certified<br />
rating from the U.S. Green Building Council<br />
for the project, Russell said. <strong>STV</strong>’s duties include<br />
sustainable design for this new structure, which<br />
will be one of the tallest buildings in the neighborhood<br />
when it’s completed by 2010.<br />
The facility will be located on the southeast<br />
side of the campus, adjacent to residential areas to<br />
the south <strong>and</strong> west. The western side of the structure<br />
will be four stories high to stay in scale with<br />
the surrounding residences. <strong>STV</strong> has designed the<br />
facility to permit vertical expansion. “You always<br />
want to allow the owner some flexibility in the<br />
future,” explained Russell.<br />
The eastern side of the building, which is<br />
adjacent to a Chicago Transit Authority elevated<br />
train line, will be seven stories high <strong>and</strong> will face<br />
a retail complex in the future.<br />
Continued on Next Page ►<br />
12 <strong>stv</strong> | <strong>ink</strong> <strong>stv</strong> | <strong>ink</strong> 13
‘ We’re trying to enhance the overall<br />
visibility <strong>and</strong> appearance of the<br />
college to the public.’<br />
Sharon Huber-Plano, RLA, LEED AP<br />
The first level throughout the entire building<br />
will comprise the 75,600-square-foot Student<br />
Services Center, including offices for the<br />
bursar <strong>and</strong> dean, the registrar, financial aid <strong>and</strong><br />
student activities. The student services functions<br />
are relocating from the main educational<br />
building, which is more than a block long <strong>and</strong><br />
three stories high. The freed-up space in that<br />
facility will provide additional classrooms for an<br />
exp<strong>and</strong>ing student population.<br />
Harmonizing with the Community<br />
The structure’s remaining three levels on one side<br />
<strong>and</strong> six levels on the other will consist of 351,000<br />
square feet of parking facilities for students, faculty<br />
<strong>and</strong> staff. That won’t be apparent from the<br />
street, however. Chicago’s public garage ordinance<br />
requires that all aboveground parking facilities be<br />
designed to blend into the surroundings <strong>and</strong> not<br />
look like garages.<br />
To satisfy this requirement, <strong>STV</strong>’s architects<br />
integrated rooftop planters with vines growing<br />
in them into the design of the structure. Planter<br />
boxes will be installed around the perimeters of<br />
the fourth <strong>and</strong> seventh floor roofs where there is<br />
exposed rooftop parking, another requirement of<br />
the ordinance. In addition, ramps will be concealed<br />
through architectural louvers, <strong>and</strong> there<br />
will be thin brick on the precast concrete panels<br />
of the garage reflective of brick materials in the<br />
adjacent neighborhood.<br />
The parking facility will be open to local residents<br />
<strong>and</strong> guests on weekends (for a fee).<br />
Revitalizing the Image of the Campus<br />
<strong>STV</strong> developed four different design schemes for<br />
the new building. The selected design has a precast<br />
concrete façade <strong>and</strong> a glass vertical element at the<br />
entry which contains the two-story lobbies of the<br />
parking garage. It ties in all of the vertical circulation<br />
for the building. Adjacent to the entrance<br />
will be a large student gathering space with angled<br />
glass walls <strong>and</strong> a curved roof. The public student<br />
spaces were designed to give a sense of ownership<br />
<strong>and</strong> excitement to the students.<br />
“It’s going to be very open, welcoming <strong>and</strong><br />
contemporary,” said Donald Currie, AIA, design<br />
director. “It will be the new focal point for the<br />
campus.” The new structure, like the other two<br />
buildings on campus, will have free Wi-Fi access.<br />
The design includes a window wall system that<br />
resembles storefronts around the entire perimeter<br />
of the first floor. It’s a streetscape look, one that<br />
keeps the scale pedestrian-friendly. There will be<br />
student lounge areas within the elevator core.<br />
These smaller spaces will provide quiet places for<br />
students to study <strong>and</strong> read. The lounge areas will<br />
be glass-enclosed, double-height, well lit <strong>and</strong> very<br />
safe due to the high visibility from the exterior<br />
<strong>and</strong> lobbies above.<br />
In addition, <strong>STV</strong>’s l<strong>and</strong>scape architects have<br />
been reth<strong>ink</strong>ing the entire campus to create a<br />
new image for it. “We’re trying to enhance the<br />
overall visibility <strong>and</strong> appearance of the college<br />
to the public,” said Sharon Huber-Plano, RLA,<br />
LEED AP. She explained that at the front of the<br />
campus, it’s easy to walk by the college <strong>and</strong> not<br />
be aware of it.<br />
The new design will incorporate sculptures or<br />
other artworks alongside a new walkway extending<br />
from the entrance plaza at the front of the<br />
school straight through the campus to the main<br />
entrance of the new Student Center.<br />
“The most prominent piece of artwork would<br />
be at the entrance to the new building,” noted<br />
Huber-Plano. “It visually brings you into the<br />
site.” As for the new walkway, “the concept is to<br />
invoke the adjacent rail line in the paving pattern,<br />
incorporating the names of the college departments<br />
in faux concrete railroad ties,” she said. The<br />
new l<strong>and</strong>scape also features sustainable elements<br />
including native plant species, a rain garden <strong>and</strong><br />
permeable pavers to allow rainwater infiltration.<br />
If one of the biggest challenges of the Truman<br />
College project is “integrating a fairly large building<br />
into a residential neighborhood <strong>and</strong> keeping<br />
everyone happy,” as Currie put it, <strong>STV</strong>’s professionals<br />
are more than equal to the task. Construction<br />
is scheduled to start in September 2008.<br />
14 <strong>stv</strong> | <strong>ink</strong> <strong>stv</strong> | <strong>ink</strong> 15
Kingsborough Community<br />
College, Marine Academic<br />
Center (images left <strong>and</strong> right)<br />
16<br />
<strong>STV</strong> Takes Roofing Projects<br />
to New Heights<br />
As a full-service firm, <strong>STV</strong> is well-versed in helping higher<br />
education institutions renovate <strong>and</strong> replace their roofing<br />
systems. Whether performing inspection, design or construction<br />
management services, the firm has built a reputation<br />
for providing a higher level of service on these projects. For<br />
example, <strong>STV</strong> teams have been providing special expertise<br />
on challenging roofing projects at Kingsborough Community<br />
College (KCC) in Brooklyn <strong>and</strong> the State University of New<br />
York (SUNY) at Stony Brook, Long Isl<strong>and</strong>.<br />
Roof Replacements at KCC<br />
Under a construction management contract<br />
with the Dormitory Authority of the State of<br />
New York, <strong>STV</strong> project manager Eugene T.<br />
McCarthy has been leading an engineering team<br />
on roof replacements for several KCC buildings<br />
that have experienced leaking. The two most<br />
challenging elements of the project have been the<br />
Marine Academic Center (MAC) building <strong>and</strong><br />
the power station facility.<br />
The MAC building is a recent addition <strong>and</strong><br />
the architectural showpiece of the Kingsborough<br />
campus. In addition to several classrooms, the<br />
building is home to an aquarium, a large Playhouse<br />
Theater, <strong>and</strong> The Rotunda—a reception<br />
facility that overlooks Jamaica Bay. Although<br />
these different areas were all part of the same<br />
structure, they did not fit underneath one roof.<br />
In fact, with the MAC building’s numerous<br />
connecting walkways <strong>and</strong> bulkheads, McCarthy<br />
had to coordinate the ripping <strong>and</strong> roofing of 21<br />
different roof levels, measuring a total of 65,000<br />
square feet. <strong>STV</strong> started designing the renovation<br />
of the MAC building’s roofing system during the<br />
summer of 2006.<br />
“The immediate goal was to eliminate as many<br />
leaks as possible within the first few weeks <strong>and</strong> put<br />
all the permanent roofing systems in place before<br />
the winter weather arrived,” said McCarthy.<br />
With the assistance of college personnel, <strong>STV</strong><br />
identified <strong>and</strong> repaired the worst leaks in the old<br />
roofing system. Afterwards, a contractor brought<br />
vacuum trucks on site to remove tons of ballast<br />
stones that were protecting <strong>and</strong> holding the<br />
roofing system in place.<br />
The project design originally called for an<br />
extensive replacement of the corrugated metal<br />
deck located underneath the old membrane <strong>and</strong><br />
wet insulation. However, after careful inspection,<br />
the design team determined that only a resurfacing<br />
was necessary, saving the client thous<strong>and</strong>s of<br />
dollars. Once the deck was cleaned <strong>and</strong> painted,<br />
the contractor insulated <strong>and</strong> then covered it with<br />
hot asphalt <strong>and</strong> the initial membrane.<br />
“This work had to be closely coordinated with<br />
the contractor <strong>and</strong> school administrators to avoid<br />
noise <strong>and</strong> odor complaints,” said McCarthy. In<br />
Continued on Next Page ►<br />
16 <strong>stv</strong> | <strong>ink</strong> <strong>stv</strong> | <strong>ink</strong> 17
Kingsborough Community<br />
College roof replacements at<br />
Marine Academic Center<br />
What’s New<br />
@ <strong>STV</strong>:<br />
addition, McCarthy, a licensed New York City site<br />
safety manager, noted that the project has benefited<br />
from a strong focus on safety, with daily inspections <strong>and</strong><br />
frequent communication with on-site staff in order to<br />
help prevent accidents.<br />
On another part of the Kingsborough campus,<br />
the college’s power plant roof posed a different kind of<br />
challenge. That roof was home to several large cooling<br />
towers that the college insisted be turned on no later<br />
than April 15, 2007. Due to the drips <strong>and</strong> sprays the<br />
towers produced, hot asphalt roofing could not take<br />
place underneath while the towers were operational.<br />
As a result, <strong>STV</strong> <strong>and</strong> the contractor had only a short<br />
window of time at the end of the winter of 2007 in<br />
which to install the roofing. Planning <strong>and</strong> coordination<br />
were vital to achieving success. The entire surface area of<br />
the existing roof was “hot,” or had measurable amounts<br />
of asbestos containing materials <strong>and</strong> therefore had to be<br />
abated by an asbestos contractor.<br />
Further complicating the removal <strong>and</strong> delivery of<br />
materials, the roof was surrounded by 15-foot-high<br />
parapet walls to block the view of the towers from the<br />
ground. With a few breaks in the weather, the asbestos<br />
contractor was able to rip off large sections <strong>and</strong> the<br />
roofer was able to install 10,000 square feet of new roof<br />
under the cooling towers by the required deadline.<br />
<strong>STV</strong> is now assisting in the new design <strong>and</strong> installation<br />
of a monorail system to transport heavy equipment<br />
<strong>and</strong> large motors around that roof.<br />
A Roofing System at Stony Brook<br />
The firm has also been involved in a roofing replacement<br />
initiative at Stony Brook.<br />
As part of a task-order contract with the State<br />
University Construction Fund, an <strong>STV</strong> design team,<br />
led by Samir Eid, P.E., performed a comprehensive<br />
investigation of the roofing system <strong>and</strong> the boiler<br />
stacks for Stony Brook’s East Power Plant. This facility<br />
heats <strong>and</strong> cools the east part of the campus, including<br />
the university hospital.<br />
<strong>STV</strong>’s examination of the stacks revealed significant<br />
deterioration of the inner liners <strong>and</strong> corrosion <strong>and</strong> buckling<br />
of the outer liners, signaling the need for replacing<br />
the stacks. Also, several of the roof’s tectum planks were<br />
damaged due to water penetration.<br />
The team has prepared design documents for the<br />
project, <strong>and</strong> construction for the replacement of the<br />
entire roofing system is currently under way. Since the<br />
station is operational 24 hours a day, seven days a week,<br />
work has been scheduled in a manner not to impact the<br />
operation of the plant. Special staging areas have been<br />
set up to allow construction to be performed from the<br />
outside without interfering with the plant operation. The<br />
project is expected to be completed by the end of 2008.<br />
Both the Stony Brook <strong>and</strong> KCC roofing projects<br />
have had unique issues to resolve, <strong>and</strong> <strong>STV</strong> has been<br />
working closely with each client to help overcome<br />
these hurdles <strong>and</strong> keep the projects on track <strong>and</strong> within<br />
budget. Whether by using innovative engineering<br />
or cost-effective approaches, the firm is helping colleges<br />
<strong>and</strong> universities achieve success in revitalizing<br />
their roofing systems.<br />
The NYC Waterfalls Opens<br />
The Waterfalls project opened June 26th in New York City. As the<br />
engineer-of-record, <strong>STV</strong> played a major role in this exciting public art<br />
project, which is making national headlines. This temporary exhibition,<br />
conceived by Danish-Icel<strong>and</strong>ic artist Olafur Eliasson, consists of four<br />
enormous man-made waterfalls at the mouth of the East River along<br />
Upper New York Harbor. The highest waterfall, between Piers 4 <strong>and</strong> 5<br />
below Brooklyn Heights, measures 120 feet, <strong>and</strong> the widest, underneath<br />
the Brooklyn tower pier of the Brooklyn Bridge, is 80 feet.<br />
Nick Altebr<strong>and</strong>o, P.E., vice president, led <strong>STV</strong>’s Waterfalls team,<br />
which included: Mike Tumulty, P.E., who oversaw the critical environmental<br />
permitting aspects of the project; Chih-Ping Fan, P.E.; Joseph<br />
Alonge, P.E.; John Pizzi, P.E.; Peter Burger, P.E.; <strong>and</strong> Kent Pollaro. <strong>STV</strong><br />
provided structural, civil, environmental <strong>and</strong> construction inspection<br />
services, <strong>and</strong> coordinated all the environmental aspects of the project.<br />
We also developed a plan to protect fish <strong>and</strong> aquatic life.<br />
The project was commissioned by the Public Art Fund <strong>and</strong> is being<br />
presented in collaboration with the City of New York. It’s being funded<br />
with private support. <strong>STV</strong>, with the Public Art Fund <strong>and</strong> Tishman Construction<br />
Corp., the construction manager, participated in the complex<br />
coordination among the many agencies <strong>and</strong> affected communities. The<br />
waterfalls will be up until October 13th.<br />
ACEC New York Honors <strong>STV</strong> Projects<br />
The American Council of Engineering Companies of New York (ACEC<br />
New York)—a state chapter of the prestigious national organization—<br />
recognized various <strong>STV</strong> projects in the New York metropolitan region<br />
during its 2008 Engineering Excellence Competition.<br />
Chief among them was the 9th Precinct Building Renovation,<br />
which earned a Diamond Award—the top honor at the state level—in<br />
the Structural Systems category. An <strong>STV</strong> team, led by Joel Davidson,<br />
AIA, is providing zoning analysis, programming, structural evaluations<br />
<strong>and</strong> design services for this gut renovation project in Manhattan,<br />
which will create a cutting-edge precinct for the New York City Police<br />
Department. The project involves preserving the historic façade of the<br />
structure, originally built in 1936, while creating new program spaces to<br />
enable the facility to better accommodate modern police requirements.<br />
The NYC Waterfalls project<br />
9th Precinct Building Renovation<br />
ACEC Diamond Award - Structural Systems<br />
Photo: © Ruggero Vani Photo: © Anthony Perrotto<br />
Continued on Next Page ►<br />
18 <strong>stv</strong> | <strong>ink</strong> <strong>stv</strong> | <strong>ink</strong> 19
The High School for Construction Trades,<br />
Engineering <strong>and</strong> Architecture<br />
ACEC Silver Award - Structural Systems<br />
Photo: © 2006 Michael Macioce<br />
Newark Light Rail Transit Broad Street Extension<br />
ACEC Platinum Award - Transportation<br />
The firm received a Platinum Award—the<br />
second highest accolade—in the Transportation<br />
category for the Newark Light Rail Transit<br />
Broad Street Extension. An <strong>STV</strong> joint venture<br />
team oversaw the construction of this 1.5-mile<br />
extension of the Newark City Subway, a light<br />
rail vehicle-based system in New Jersey’s largest<br />
city. Peter S. Gentle, P.E., P.S., served as<br />
project manager for this complex initiative,<br />
which took place in a crowded urban environment<br />
<strong>and</strong> involved extensive roadway <strong>and</strong> utility<br />
improvements. Besides enhancing transportation<br />
in the downtown district, the light rail line<br />
is fostering redevelopment.<br />
<strong>STV</strong>’s entry panel for the Broad Street Extension<br />
itself stood out, besting over 130 panels to<br />
earn ACEC New York’s first Best Panel Award.<br />
Hudson Yards Development Project (inset - existing site)<br />
ACEC Silver Award - Studies, Research<br />
<strong>and</strong> Consulting Engineering Services<br />
The organization initiated the honor to promote<br />
communication of engineering excellence<br />
through panels that are visually exciting <strong>and</strong><br />
stimulating to read, while advancing achievements<br />
in the profession.<br />
In addition, ACEC New York honored two<br />
<strong>STV</strong> projects with Silver Awards. The High School<br />
for Construction Trades, Engineering <strong>and</strong><br />
Architecture received a Silver Award in the Structural<br />
Systems category. <strong>STV</strong>, assisted by another<br />
firm, provided architectural design services <strong>and</strong><br />
served as architect-of-record for this new 925 student<br />
high school in Ozone Park, NY. The building’s<br />
various programmatic elements are defined by<br />
shape, color <strong>and</strong> material to offer students a strong<br />
example of clear architectural design. Harris Feinn<br />
served as project manager.<br />
The Hudson Yards Development Project<br />
garnered a Silver Award in the Studies, Research<br />
<strong>and</strong> Consulting Engineering Services category. An<br />
<strong>STV</strong> team, overseen by Nicholas Mazzafero, P.E.,<br />
is creating technical documents <strong>and</strong> design guidelines<br />
for the development of the Eastern Rail Yard<br />
site, a portion of the Long Isl<strong>and</strong> Rail Road West<br />
Side Storage Yard in Manhattan. The site is the last<br />
remaining undeveloped parcel on the borough’s<br />
West Side. The firm’s services for this major mixedused<br />
development include planning, engineering<br />
<strong>and</strong> construction scheduling.<br />
Photo: © Norman McGrath<br />
20 <strong>stv</strong> | <strong>ink</strong> <strong>stv</strong> | <strong>ink</strong> 21
PRST. STD.<br />
U.S. POSTAGE<br />
PAID<br />
Douglassville, PA<br />
Permit No. 60<br />
Published by <strong>STV</strong> <strong>Group</strong>, <strong>Inc</strong>.<br />
<strong>STV</strong> <strong>Group</strong> <strong>Inc</strong>orporated<br />
205 West Welsh Drive<br />
Douglassville, PA 19518<br />
Forwarding Service Requested



