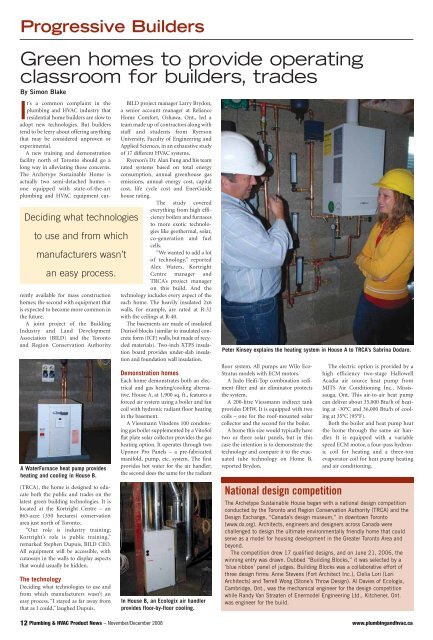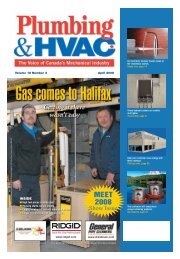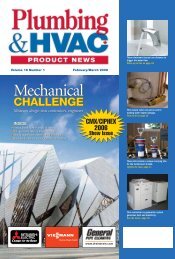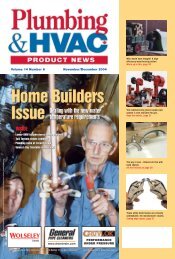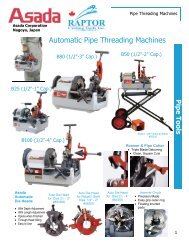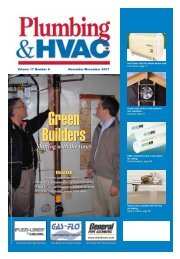December 2008 - Plumbing & HVAC
December 2008 - Plumbing & HVAC
December 2008 - Plumbing & HVAC
Create successful ePaper yourself
Turn your PDF publications into a flip-book with our unique Google optimized e-Paper software.
Progressive Builders<br />
Green homes to provide operating<br />
classroom for builders, trades<br />
By Simon Blake<br />
Deciding what technologies<br />
to use and from which<br />
manufacturers wasn’t<br />
an easy process.<br />
It’s a common complaint in the<br />
plumbing and <strong>HVAC</strong> industry that<br />
residential home builders are slow to<br />
adopt new technologies. But builders<br />
tend to be leery about offering anything<br />
that may be considered unproven or<br />
experimental.<br />
A new training and demonstration<br />
facility north of Toronto should go a<br />
long way in alleviating those concerns.<br />
The Archetype Sustainable Home is<br />
actually two semi-detached homes –<br />
one equipped with state-of-the-art<br />
plumbing and <strong>HVAC</strong> equipment currently<br />
available for mass construction<br />
homes; the second with equipment that<br />
is expected to become more common in<br />
the future.<br />
A joint project of the Building<br />
Industry and Land Development<br />
Association (BILD) and the Toronto<br />
and Region Conservation Authority<br />
A WaterFurnace heat pump provides<br />
heating and cooling in House B.<br />
(TRCA), the home is designed to educate<br />
both the public and trades on the<br />
latest green building technologies. It is<br />
located at the Kortright Centre – an<br />
865-acre (350 hectares) conservation<br />
area just north of Toronto.<br />
“Our role is industry training;<br />
Kortright’s role is public training,”<br />
remarked Stephen Dupuis, BILD CEO.<br />
All equipment will be accessible, with<br />
cutaways in the walls to display aspects<br />
that would usually be hidden.<br />
The technology<br />
Deciding what technologies to use and<br />
from which manufacturers wasn’t an<br />
easy process. “I stayed as far away from<br />
that as I could,” laughed Dupuis.<br />
BILD project manager Larry Brydon,<br />
a senior account manager at Reliance<br />
Home Comfort, Oshawa, Ont., led a<br />
team made up of contractors along with<br />
staff and students from Ryerson<br />
University, Faculty of Engineering and<br />
Applied Sciences, in an exhaustive study<br />
of 17 different <strong>HVAC</strong> systems.<br />
Ryerson’s Dr. Alan Fung and his team<br />
rated systems based on total energy<br />
consumption, annual greenhouse gas<br />
emissions, annual energy cost, capital<br />
cost, life cycle cost and EnerGuide<br />
house rating.<br />
The study covered<br />
everything from high efficiency<br />
boilers and furnaces<br />
to more exotic technologies<br />
like geothermal, solar,<br />
co-generation and fuel<br />
cells.<br />
“We wanted to add a lot<br />
of technology,” reported<br />
Alex Waters, Kortright<br />
Centre manager and<br />
TRCA’s project manager<br />
on this build. And the<br />
technology includes every aspect of the<br />
each home. The heavily insulated 2x6<br />
walls, for example, are rated at R-32<br />
with the ceilings at R-40.<br />
The basements are made of insulated<br />
Durisol blocks (similar to insulated concrete<br />
form (ICF) walls, but made of recycled<br />
materials). Two-inch XTPS insulation<br />
board provides under-slab insulation<br />
and foundation wall insulation.<br />
Demonstration homes<br />
Each home demonstrates both an electrical<br />
and gas heating/cooling alternative.<br />
House A, at 1,900 sq. ft., features a<br />
forced air system using a boiler and fan<br />
coil with hydronic radiant floor heating<br />
in the basement.<br />
A Viessmann Vitodens 100 condensing<br />
gas boiler supplemented by a VitoSol<br />
flat plate solar collector provides the gas<br />
heating option. It operates through two<br />
Uponor Pro Panels – a pre-fabricated<br />
manifold, pump, etc. system. The first<br />
provides hot water for the air handler;<br />
the second does the same for the radiant<br />
In House B, an Ecologix air handler<br />
provides floor-by-floor cooling.<br />
Peter Kinsey explains the heating system in House A to TRCA’s Sabrina Dodaro.<br />
floor system. All pumps are Wilo Eco-<br />
Stratus models with ECM motors.<br />
A Judo Heifi-Top combination sediment<br />
filter and air eliminator protects<br />
the system.<br />
A 200-litre Viessmann indirect tank<br />
provides DHW. It is equipped with two<br />
coils – one for the roof-mounted solar<br />
collector and the second for the boiler.<br />
A home this size would typically have<br />
two or three solar panels, but in this<br />
case the intention is to demonstrate the<br />
technology and compare it to the evacuated<br />
tube technology on Home B,<br />
reported Brydon.<br />
National design competition<br />
The electric option is provided by a<br />
high efficiency two-stage Hallowell<br />
Acadia air source heat pump from<br />
MITS Air Conditioning Inc., Mis sis -<br />
sauga, Ont. This air-to-air heat pump<br />
can deliver about 35,000 Btu/h of heating<br />
at -30°C and 36,000 Btu/h of cooling<br />
at 35°C (95°F).<br />
Both the boiler and heat pump heat<br />
the home through the same air handler.<br />
It is equipped with a variable<br />
speed ECM motor, a four-pass hydronic<br />
coil for heating and a three-ton<br />
evaporator coil for heat pump heating<br />
and air conditioning.<br />
The Archetype Sustainable House began with a national design competition<br />
conducted by the Toronto and Region Conservation Authority (TRCA) and the<br />
Design Exchange, “Canada’s design museum,” in downtown Toronto<br />
(www.dx.org). Architects, engineers and designers across Canada were<br />
challenged to design the ultimate environmentally friendly home that could<br />
serve as a model for housing development in the Greater Toronto Area and<br />
beyond.<br />
The competition drew 17 qualified designs, and on June 21, 2006, the<br />
winning entry was drawn. Dubbed “Building Blocks,” it was selected by a<br />
‘blue ribbon’ panel of judges. Building Blocks was a collaborative effort of<br />
three design firms: Anne Stevens (Fort Architect Inc.), Clelia Lori (Lori<br />
Architects) and Terrell Wong (Stone’s Throw Design). Al Davies of Ecologix,<br />
Cambridge, Ont., was the mechanical engineer for the design competition<br />
while Randy Van Straaten of Ener model Engineering Ltd., Kitchener, Ont.<br />
was engineer for the build.<br />
12 <strong>Plumbing</strong> & <strong>HVAC</strong> Product News – November/<strong>December</strong> <strong>2008</strong> www.plumbingandhvac.ca


