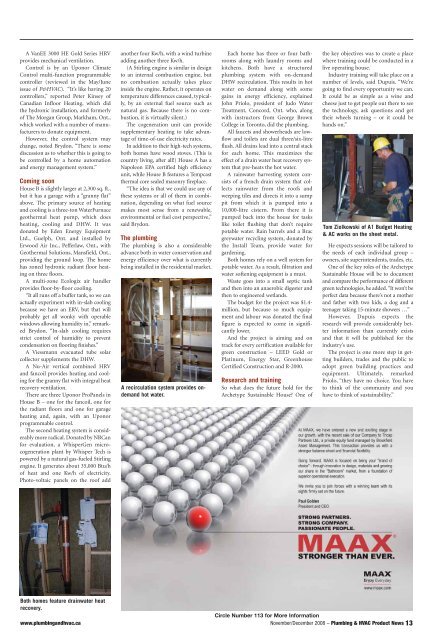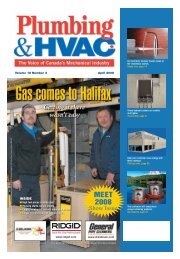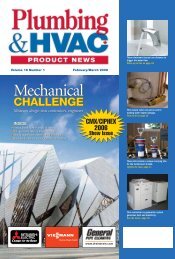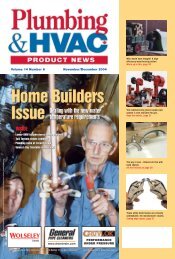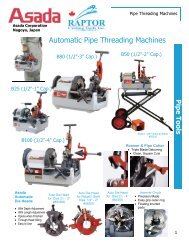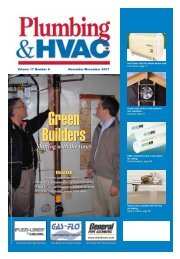December 2008 - Plumbing & HVAC
December 2008 - Plumbing & HVAC
December 2008 - Plumbing & HVAC
Create successful ePaper yourself
Turn your PDF publications into a flip-book with our unique Google optimized e-Paper software.
A VanEE 3000 HE Gold Series HRV<br />
provides mechanical ventilation.<br />
Control is by an Uponor Climate<br />
Control multi-function programmable<br />
controller (reviewed in the May/June<br />
issue of P&<strong>HVAC</strong>). “It’s like having 20<br />
controllers,” reported Peter Kinsey of<br />
Canadian Infloor Heating, which did<br />
the hydronic installation, and formerly<br />
of The Morgan Group, Markham, Ont.,<br />
which worked with a number of manufacturers<br />
to donate equipment.<br />
However, the control system may<br />
change, noted Brydon. “There is some<br />
discussion as to whether this is going to<br />
be controlled by a home automation<br />
and energy management system.”<br />
Coming soon<br />
House B is slightly larger at 2,300 sq. ft.,<br />
but it has a garage with a “granny flat”<br />
above. The primary source of heating<br />
and cooling is a three-ton WaterFurnace<br />
geothermal heat pump, which does<br />
heating, cooling and DHW. It was<br />
donated by Eden Energy Equipment<br />
Ltd., Guelph, Ont. and installed by<br />
Erwood Air Inc., Pefferlaw, Ont., with<br />
Geothermal Solutions, Mansfield, Ont.,<br />
providing the ground loop. The home<br />
has zoned hydronic radiant floor heating<br />
on three floors.<br />
A multi-zone Ecologix air handler<br />
provides floor-by-floor cooling.<br />
“It all runs off a buffer tank, so we can<br />
actually experiment with in-slab cooling<br />
because we have an ERV, but that will<br />
probably get all wonky with operable<br />
windows allowing humidity in,” re mark -<br />
ed Brydon. “In-slab cooling requires<br />
strict control of humidity to prevent<br />
condensation on flooring finishes.”<br />
A Viessmann evacuated tube solar<br />
collector supplements the DHW.<br />
A Nu-Air vertical combined HRV<br />
and fancoil provides heating and cooling<br />
for the granny flat with integral heat<br />
recovery ventilation.<br />
There are three Uponor ProPanels in<br />
House B – one for the fancoil, one for<br />
the radiant floors and one for garage<br />
heating and, again, with an Uponor<br />
programmable control.<br />
The second heating system is considerably<br />
more radical. Donated by NRCan<br />
for evaluation, a WhisperGen microcogeneration<br />
plant by Whisper Tech is<br />
powered by a natural gas-fueled Stirling<br />
engine. It generates about 35,000 Btu/h<br />
of heat and one Kw/h of electricity.<br />
Photo-voltaic panels on the roof add<br />
another four Kw/h, with a wind turbine<br />
adding another three Kw/h.<br />
(A Stirling engine is similar in design<br />
to an internal combustion engine, but<br />
no combustion actually takes place<br />
inside the engine. Rather, it operates on<br />
temperature differences caused, typically,<br />
by an external fuel source such as<br />
natural gas. Because there is no combustion,<br />
it is virtually silent.)<br />
The cogeneration unit can provide<br />
supplementary heating to take advantage<br />
of time-of-use electricity rates.<br />
In addition to their high-tech systems,<br />
both homes have wood stoves. (This is<br />
country living, after all!) House A has a<br />
Napoleon EPA certified high efficiency<br />
unit, while House B features a Tempcast<br />
thermal core sealed masonry fireplace.<br />
“The idea is that we could use any of<br />
these systems or all of them in combination,<br />
depending on what fuel source<br />
makes most sense from a renewable,<br />
environmental or fuel cost perspective,”<br />
said Brydon.<br />
The plumbing<br />
The plumbing is also a considerable<br />
advance both in water conservation and<br />
energy efficiency over what is currently<br />
being installed in the residential market.<br />
A recirculation system provides ondemand<br />
hot water.<br />
Each home has three or four bathrooms<br />
along with laundry rooms and<br />
kitchens. Both have a structured<br />
plumbing system with on-demand<br />
DHW recirculation. This results in hot<br />
water on demand along with some<br />
gains in energy efficiency, explained<br />
John Priolo, president of Judo Water<br />
Treatment, Concord, Ont. who, along<br />
with instructors from George Brown<br />
College in Toronto, did the plumbing.<br />
All faucets and showerheads are lowflow<br />
and toilets are dual three/six-litre<br />
flush. All drains lead into a central stack<br />
for each home. This maximizes the<br />
effect of a drain water heat recovery system<br />
that pre-heats the hot water.<br />
A rainwater harvesting system consists<br />
of a french drain system that collects<br />
rainwater from the roofs and<br />
weeping tiles and directs it into a sump<br />
pit from which it is pumped into a<br />
10,000-litre cistern. From there it is<br />
pumped back into the house for tasks<br />
like toilet flushing that don’t require<br />
potable water. Rain barrels and a Brac<br />
greywater recycling system, donated by<br />
the Install Team, provide water for<br />
gardening.<br />
Both homes rely on a well system for<br />
potable water. As a result, filtration and<br />
water softening equipment is a must.<br />
Waste goes into a small septic tank<br />
and then into an anaerobic digester and<br />
then to engineered wetlands.<br />
The budget for the project was $1.4-<br />
million, but because so much equipment<br />
and labour was donated the final<br />
figure is expected to come in significantly<br />
lower.<br />
And the project is aiming and on<br />
track for every certification available for<br />
green construction – LEED Gold or<br />
Platinum, Energy Star, Greenhouse<br />
Certified Construction and R-2000.<br />
Research and training<br />
So what does the future hold for the<br />
Archetype Sustainable House? One of<br />
the key objectives was to create a place<br />
where training could be conducted in a<br />
live operating house.<br />
Industry training will take place on a<br />
number of levels, said Dupuis. “We’re<br />
going to find every opportunity we can.<br />
It could be as simple as a wine and<br />
cheese just to get people out there to see<br />
the technology, ask questions and get<br />
their wheels turning – or it could be<br />
hands on.”<br />
Tom Ziolkowski of A1 Budget Heating<br />
& AC works on the sheet metal.<br />
He expects sessions will be tailored to<br />
the needs of each individual group –<br />
owners, site superintendents, trades, etc.<br />
One of the key roles of the Archetype<br />
Sustainable House will be to document<br />
and compare the performance of different<br />
green technologies, he added. “It won’t be<br />
perfect data because there’s not a mother<br />
and father with two kids, a dog and a<br />
teenager taking 15-minute showers …”<br />
However, Dupuis expects the<br />
research will provide considerably better<br />
information than currently exists<br />
and that it will be published for the<br />
industry’s use.<br />
The project is one more step in getting<br />
builders, trades and the public to<br />
adopt green building practices and<br />
equipment. Ultimately, remarked<br />
Priolo, “they have no choice. You have<br />
to think of the community and you<br />
have to think of sustainability.”<br />
Both homes feature drainwater heat<br />
recovery.<br />
Circle Number 113 for More Information<br />
www.plumbingandhvac.ca November/<strong>December</strong> <strong>2008</strong> – <strong>Plumbing</strong> & <strong>HVAC</strong> Product News 13


