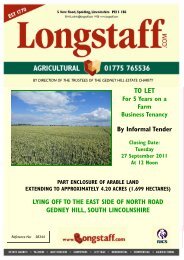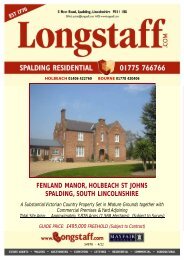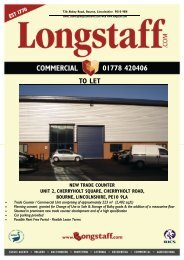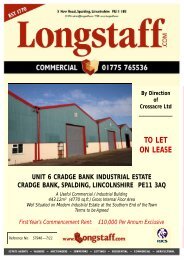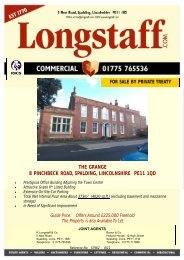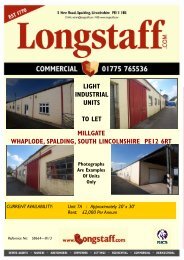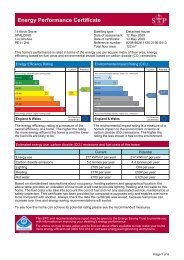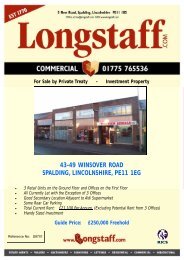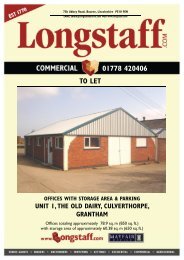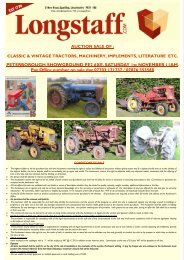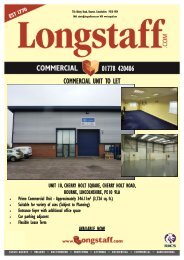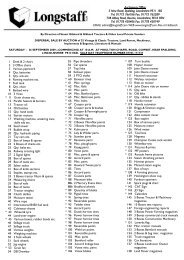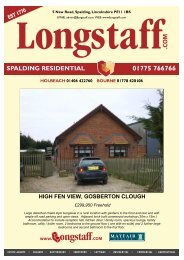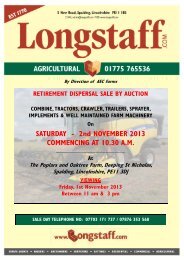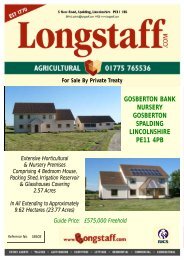bays 1 & 2 welland court cradge bank spalding ... - Longstaff
bays 1 & 2 welland court cradge bank spalding ... - Longstaff
bays 1 & 2 welland court cradge bank spalding ... - Longstaff
You also want an ePaper? Increase the reach of your titles
YUMPU automatically turns print PDFs into web optimized ePapers that Google loves.
TO LET ON LEASE<br />
BAYS 1 & 2<br />
WELLAND COURT<br />
CRADGE BANK<br />
SPALDING<br />
LINCOLNSHIRE<br />
PE11 3AB<br />
• Warehouse, Stores or Workshops, Together with Offices<br />
• Suitable for Other Alternative Uses, Subject to Any<br />
Necessary Planning Consent<br />
• Previously Occupied as Dance Academy<br />
• Total Gross Internal Floor Area About 746m²<br />
(8032 sq.ft.)<br />
• Full Vacant Possession Available<br />
Competitive Stepped Rent Available<br />
Plus VAT and Service Charge (See Overleaf)<br />
Reference No:<br />
Reference No:<br />
S<br />
S8392—7/12
PARTICULARS<br />
The property is situated on the south side of Spalding in a<br />
pocket of light industrial uses. The property is situated<br />
about a mile to the north of the Spalding A16 Bypass which<br />
gives good road communications to neighbouring towns, and<br />
particularly to the Cathedral City of Peterborough to the<br />
south following completion of the new Spalding to<br />
Peterborough road.<br />
The property has motor vehicle parking to the front of the<br />
property on the fore<strong>court</strong> and, in addition, has use of the<br />
enclosed car parking area to the south of the property used<br />
in conjunction with the occupier of Bay 3 (Spalding Boxing<br />
Club).<br />
The property also has the advantage of a secondary<br />
vehicular access / small compound on the north side.<br />
ACCOMMODATION<br />
BAY 1<br />
OFFICES:<br />
Entrance Hall: 2.48m x 1.16m<br />
Front Office<br />
2.79m x 3.95m including<br />
depth of fitted cupboards<br />
(Left hand side):<br />
Central Area: 4.67m x 3.03m<br />
Front Office<br />
(Right hand side): 2.91m x 3.79m<br />
Store (Right hand side): 3.1m x 2.8m<br />
Office / Store: 3.06m x 4.11m plus recess<br />
Office (Rear): 4.21m x 3.91m<br />
plus 1.76m x 0.58m<br />
LOBBY:<br />
Sink unit and Ladies WC with separate low level WC.<br />
LOBBY:<br />
Wash basin and Gents WC with separate low level WC.<br />
REAR LOBBY:<br />
The Offices are newly carpeted and newly decorated,<br />
fluorescent strip lights.<br />
REAR STORAGE AREA:<br />
11.8m x 4.61m including area to the front of the upvc<br />
double doors and side screen.<br />
REAR STORE / WORKSHOP:<br />
13.4m deep x 11.8m wide, fire escape doorway, Benson<br />
gas heater, roof lights, upvc windows, security bars to<br />
windows.<br />
STORE OFF:<br />
3.72m x 4.07m<br />
There is a mezzanine floor over the office part of the<br />
property providing some additional storage area (varying<br />
ceiling heights).<br />
BAY 2<br />
FRONT PART:<br />
11.92m x 15.92m, inset upvc doors, access to:<br />
CANTEEN AREA:<br />
3.96m x approximately 7.0m<br />
DISABLED PERSON’S WC OFF FRONT PART:<br />
3.65m x 2.22m<br />
REAR WORKSHOP / STORE:<br />
13.47m x 11.92m, steel roof trusses, roof lights, Benson wall<br />
heater.<br />
TOILET BLOCK:<br />
With access off Bay 2 comprising Ladies & Gents Toilets and<br />
Changing Facilities.<br />
APPROXIMATE<br />
GROSS INTERNAL FLOOR AREAS<br />
Sq.Mtrs. Sq.Ft.<br />
BAY 1<br />
OFFICES: 96 1031<br />
REAR PARTS: 212 2286<br />
STORE: 12 320 129 3446<br />
BAY 2<br />
FRONT PART: 188 2023<br />
REAR PART: 160 1722<br />
CANTEEN: 27 291<br />
DISABLED WC: 8 87<br />
TOILET BLOCK: 43 426 463 4586<br />
746m² 8032f²<br />
BAY 1 MEZZANINE: 74m² 797f²<br />
______________________________________________<br />
VEHICLE PARKING to front of premises and use of the<br />
communal car park to the south of the property used in<br />
conjunction with Spalding Boxing Club who occupy Bay 3.<br />
ESTATE AGENTS ~ VALUERS ~ AUCTIONEERS ~ SURVEYORS
MAINTENANCE & REPAIRS<br />
The tenant will occupy the property on full repairing lease<br />
terms, including servicing and maintenance of all services and<br />
space heaters.<br />
LEGAL COSTS<br />
Each party will be responsible for bearing their own legal costs.<br />
LEASE TERMS<br />
TERM<br />
Lease term to be for a term of 6 years, subject to negotiation.<br />
RENT & RENT FREE PERIOD<br />
Year 1:<br />
Year 2:<br />
Year 3:<br />
The Landlords will offer an initial 3 months rent<br />
free period. The rent for the remaining 9 month<br />
period of the first year will be at the rate of<br />
£11,500 per annum plus VAT.<br />
£14,000 per annum plus VAT<br />
£18,500 per annum plus VAT<br />
RENT REVIEW<br />
Upward only rent review at the end of year three.<br />
SERVICE CHARGE<br />
In addition to the annual rent, the tenant will pay on a prorata<br />
basis, an annual charge for the annual servicing of the<br />
burglar alarm system, the fire alarm system, the sewage<br />
pumping system, together with an allowance for the<br />
maintenance of the car parking area and buildings insurance.<br />
For the present year this is estimated to be about £2,625 per<br />
annum plus VAT and this figure will be subject to annual<br />
adjustment.<br />
BUSINESS RATES<br />
The tenant will be responsible for the payment of all business<br />
rates.<br />
OUTGOINGS<br />
The tenant will be responsible for the payment of all normal<br />
outgoings. The water, electricity and gas for Bay 3 is on submeters<br />
from Bays 1 and 2. The occupier of Bays 1 and 2 will<br />
be responsible for collecting the appropriate charges for<br />
Utilities consumed in Bay 3 direct from the occupier of Bay 3.<br />
BUILDINGS INSURANCE<br />
The tenant will be responsible for reimbursing to the Landlords<br />
the reasonable buildings insurance premium for the property<br />
as part of the service charge, the present cost of which is<br />
included in the service charge figure state above.<br />
The tenant will be responsible for arranging their own<br />
insurance for their contents in the building.<br />
USE<br />
The future use of the property will be subject to the Landlord’s<br />
consent in the usual way.<br />
REFERENCES<br />
The Landlord will require the usual trade, <strong>bank</strong> and<br />
accountancy references and it may be the Landlord will require<br />
a security deposit.<br />
GENERAL INFORMATION<br />
SERVICES<br />
All mains services are available.<br />
BUSINESS RATES<br />
Rateable Value: £ 19,750 (2010 List)<br />
Interested parties are advised to make their own enquiries<br />
direct with South Holland District Council as to the precise<br />
amount of rates payable.<br />
LOCAL AUTHORITIES<br />
South Holland District Council<br />
Priory Road, Spalding, Lincs. PE11 2XE<br />
CALL 01775 761161<br />
Anglian Water Customer Services<br />
PO Box 10642, Harlow, Essex, CM20 9HA<br />
CALL 08457 919155<br />
Lincolnshire County Council<br />
County Offices, Newland, Lincoln LN1 1YL<br />
CALL 01522 552222<br />
VIEWING<br />
Strictly by Appointment with R <strong>Longstaff</strong> & Co<br />
Commercial Department - 01775 765536<br />
APPARATUS AND SERVICES<br />
The apparatus and services in this property have not been tested by<br />
the agents and we cannot guarantee they are in working order.<br />
Prospective tenants are advised to check the viability of these with<br />
their solicitors or surveyors<br />
LETTINGS ~ RESIDENTIAL ~ COMMERCIAL ~ AGRICULTURAL
Please Note: These particulars are issued subject to the property described above not being sold, let, withdrawn, or otherwise disposed of.<br />
The particulars are believed to be correct, but their accuracy cannot be guaranteed and they do not constitute an offer nor a contract.



