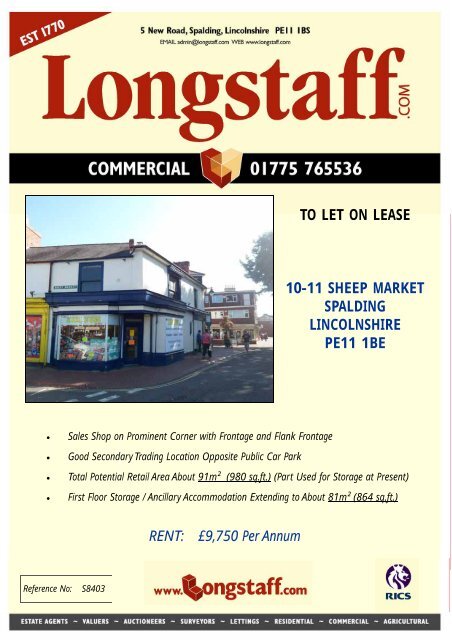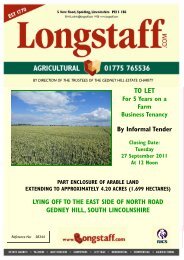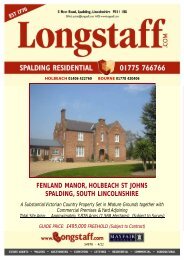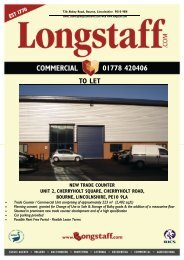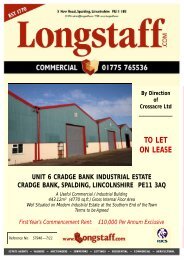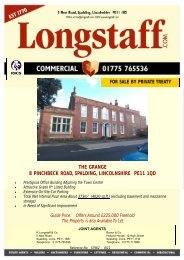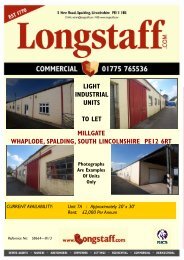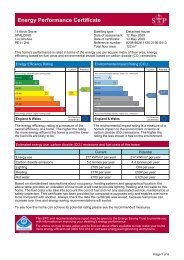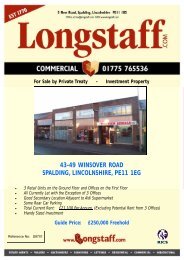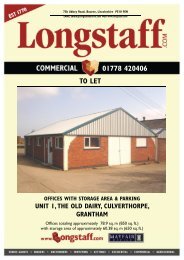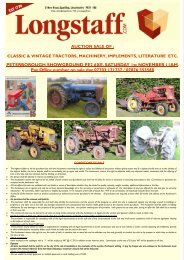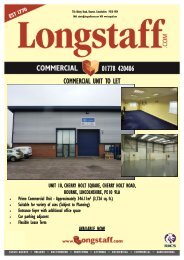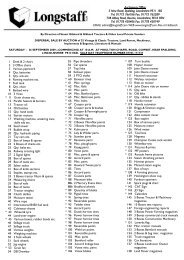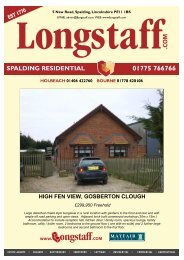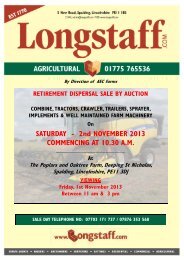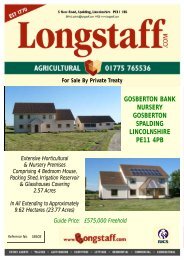to let on lease 10-11 sheep market spalding lincolnshire ... - Longstaff
to let on lease 10-11 sheep market spalding lincolnshire ... - Longstaff
to let on lease 10-11 sheep market spalding lincolnshire ... - Longstaff
Create successful ePaper yourself
Turn your PDF publications into a flip-book with our unique Google optimized e-Paper software.
TO LET ON LEASE<br />
<strong>10</strong>-<strong>11</strong> SHEEP MARKET<br />
SPALDING<br />
LINCOLNSHIRE<br />
PE<strong>11</strong> 1BE<br />
• Sales Shop <strong>on</strong> Prominent Corner with Fr<strong>on</strong>tage and Flank Fr<strong>on</strong>tage<br />
• Good Sec<strong>on</strong>dary Trading Locati<strong>on</strong> Opposite Public Car Park<br />
• Total Potential Retail Area About 91m² (980 sq.ft.) (Part Used for S<str<strong>on</strong>g>to</str<strong>on</strong>g>rage at Present)<br />
• First Floor S<str<strong>on</strong>g>to</str<strong>on</strong>g>rage / Ancillary Accommodati<strong>on</strong> Extending <str<strong>on</strong>g>to</str<strong>on</strong>g> About 81m² (864 sq.ft.)<br />
RENT:<br />
£9,750 Per Annum<br />
Reference No:<br />
S8403
FRONT SALES SHOP (Irregular shape):<br />
About <strong>11</strong>.6m deep (including depth of display window) x<br />
about an average of 3.8m wide, plus the irregular retail<br />
area <str<strong>on</strong>g>to</str<strong>on</strong>g> the right hand side, entrance door, glazed display<br />
window, some fitted shelving, doorway <str<strong>on</strong>g>to</str<strong>on</strong>g>:<br />
AREA (Currently used as S<str<strong>on</strong>g>to</str<strong>on</strong>g>ckroom):<br />
This area could be utilised as retail sales.<br />
The existing display windows <strong>on</strong> the flank elevati<strong>on</strong> have<br />
currently been boarded up but could be removed <str<strong>on</strong>g>to</str<strong>on</strong>g> provide<br />
further display. In additi<strong>on</strong>, the rear S<str<strong>on</strong>g>to</str<strong>on</strong>g>ck Room area could<br />
be used for retail purposes subject <str<strong>on</strong>g>to</str<strong>on</strong>g> the removal of a<br />
partiti<strong>on</strong>.<br />
The <str<strong>on</strong>g>to</str<strong>on</strong>g>tal potential retail area is, therefore, approximately:<br />
91m² (980 sq.ft.)<br />
subject <str<strong>on</strong>g>to</str<strong>on</strong>g> removal of partiti<strong>on</strong>s etc. if required<br />
There is a doorway from the rear Retail / S<str<strong>on</strong>g>to</str<strong>on</strong>g>ckroom giving<br />
access <str<strong>on</strong>g>to</str<strong>on</strong>g> the Cellar area.<br />
There is a pedestrian right of way from the rear doorway for<br />
emergency purposes and access and egress for the<br />
purposes of delivery <strong>on</strong>ly over the rear yard and through the<br />
double doors <strong>on</strong><str<strong>on</strong>g>to</str<strong>on</strong>g> The Crescent.<br />
First Floor<br />
STAIRS AND LANDING with STORAGE AREA:<br />
STORE (Fr<strong>on</strong>t):<br />
3.51m x 3.5m (maximum), opening <str<strong>on</strong>g>to</str<strong>on</strong>g>:<br />
CENTRAL STOREROOM:<br />
4.17m x 3.54m<br />
REAR STOREROOM:<br />
3.64m x 2.99m plus recess<br />
PARTICULARS<br />
STORAGE AREA TO REAR (Off Landing):<br />
4.45m x 3.48 (average)<br />
KITCHEN:<br />
2.3m x 2.31m, stainless steel sink unit, San<str<strong>on</strong>g>to</str<strong>on</strong>g>n water heater<br />
SEPARATE WC:<br />
Low level WC, wash basin and Tri<str<strong>on</strong>g>to</str<strong>on</strong>g>n water heater.<br />
APPARATUS AND SERVICES<br />
The apparatus and services in this property have not been tested by the<br />
agents and we cannot guarantee they are in working order. Interested<br />
parties are advised <str<strong>on</strong>g>to</str<strong>on</strong>g> check the viability of these with their solici<str<strong>on</strong>g>to</str<strong>on</strong>g>rs or<br />
surveyors<br />
~~~~~~~~~~<br />
TERM<br />
The <strong>lease</strong> term <str<strong>on</strong>g>to</str<strong>on</strong>g> be for three years or l<strong>on</strong>ger by negotiati<strong>on</strong><br />
if required. The <strong>lease</strong> will be c<strong>on</strong>tracted out of the Security<br />
Provisi<strong>on</strong>s of the Landlord & Tenant Act 1954 Part II.<br />
RENT<br />
£9,750 per annum<br />
LEASE TERMS<br />
BUSINESS RATES<br />
All business rates payable by the tenant.<br />
OUTGOINGS<br />
All normal outgoings payable by the tenant.<br />
BUILDINGS INSURANCE<br />
The tenant will be resp<strong>on</strong>sible for reimbursing <str<strong>on</strong>g>to</str<strong>on</strong>g> the<br />
Landlords the reas<strong>on</strong>able buildings insurance premium in<br />
respect of the property.<br />
MAINTENANCE<br />
The tenant is resp<strong>on</strong>sible for keeping the demise premises in<br />
good and substantial repair and c<strong>on</strong>diti<strong>on</strong>, <str<strong>on</strong>g>to</str<strong>on</strong>g>gether with<br />
internal and external decorati<strong>on</strong>.<br />
LEGAL COSTS<br />
Each party will be resp<strong>on</strong>sible for bearing their own legal<br />
costs.<br />
USE<br />
The use <strong>on</strong> the property will be subject <str<strong>on</strong>g>to</str<strong>on</strong>g> the Landlords’<br />
approval in the normal way.<br />
REFERENCES<br />
Any proposed <str<strong>on</strong>g>let</str<strong>on</strong>g>ting will be subject <str<strong>on</strong>g>to</str<strong>on</strong>g> receipt of the usual<br />
Bank, Accountant’s and Trade references. The Landlords<br />
may require a security deposit.<br />
GENERAL INFORMATION<br />
SERVICES<br />
Mains water, electricity and drainage.<br />
BUSINESS RATES<br />
Rateable Value: £12,250 (20<strong>10</strong> List)<br />
Interested parties are advised <str<strong>on</strong>g>to</str<strong>on</strong>g> make their own enquiries<br />
with South Holland District Council regarding the precise<br />
amount of rates payable - CALL 01775 76<strong>11</strong>61<br />
VIEWING<br />
By Appointment with R L<strong>on</strong>gstaff & Co<br />
Commercial Department - 01775 765536<br />
These particulars are issued subject <str<strong>on</strong>g>to</str<strong>on</strong>g> the property described above not<br />
being sold, <str<strong>on</strong>g>let</str<strong>on</strong>g>, withdrawn, or otherwise disposed of.<br />
The particulars are believed <str<strong>on</strong>g>to</str<strong>on</strong>g> be correct, but their accuracy cannot be<br />
guaranteed and they do not c<strong>on</strong>stitute an offer nor a c<strong>on</strong>tract.


