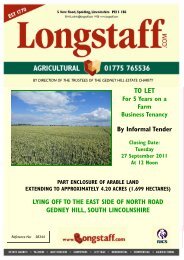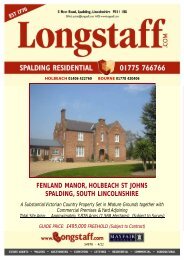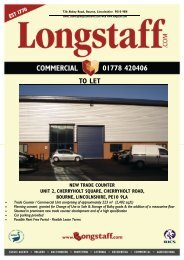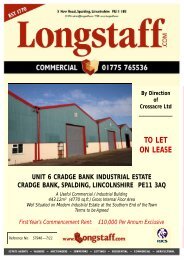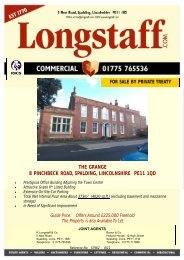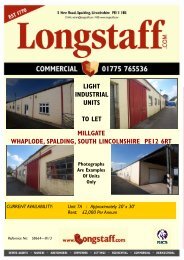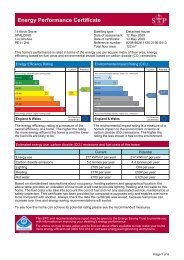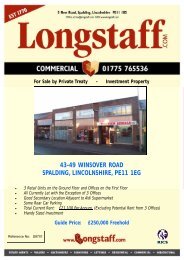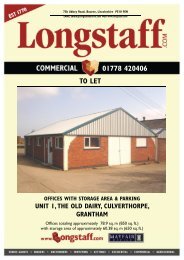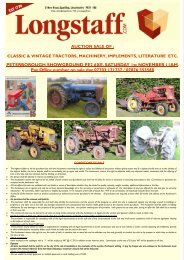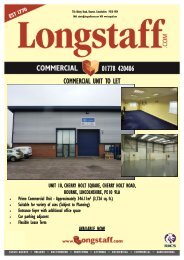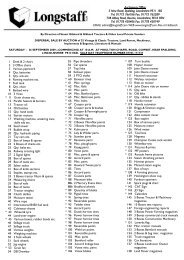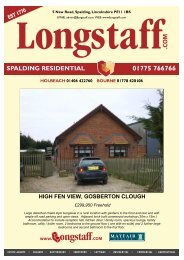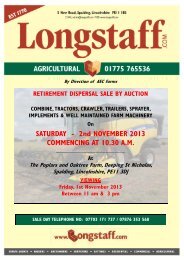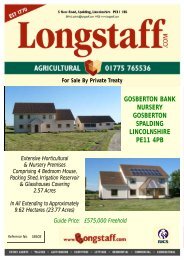units to let stumps lane (off roman bank) spalding, south ... - Longstaff
units to let stumps lane (off roman bank) spalding, south ... - Longstaff
units to let stumps lane (off roman bank) spalding, south ... - Longstaff
You also want an ePaper? Increase the reach of your titles
YUMPU automatically turns print PDFs into web optimized ePapers that Google loves.
UNITS TO LET<br />
STUMPS LANE (OFF ROMAN BANK)<br />
SPALDING, SOUTH LINCOLNSHIRE PE12 6AT<br />
• Varying Sizes From About 931 sq.ft. (87m²) <strong>to</strong><br />
3660 sq.ft. (340m²) (Individually)<br />
• Extensive On-Site Car Parking<br />
• Flexible Terms<br />
S<br />
Reference No: S7808 - 8/11
PARTICULARS UNIT 4:<br />
The property is situated on the north east side of the market<br />
<strong>to</strong>wn of Spalding and is a short distance from the Springfields<br />
Out<strong>let</strong> Shopping Centre and Festival Gardens which provide a<br />
major attraction for the <strong>to</strong>wn of Spalding.<br />
DIRECTIONS<br />
Access is primarily from the Holbeach Road roundabout which<br />
is the junction of the A16 trunk road and the A151. From this<br />
roundabout turn in<strong>to</strong> Holbeach Road and travel for about 200<br />
yards and turn right in<strong>to</strong> Camelgate (Springfields Out<strong>let</strong> Centre<br />
on the right hand side). Veer right at the end of Camelgate<br />
on<strong>to</strong> Roman Bank and the property can be found a few<br />
hundred yards on the right hand side.<br />
LET<br />
Overall 23.85m deep x 13.67m wide. There are a number<br />
of piers within the floor space, front entrance door, rear roller<br />
shutter door. The front part of the property is current<br />
partitioned <strong>to</strong> provide approximately 3 OFFICES and<br />
KITCHEN, <strong>to</strong>gether with WC accommodation.<br />
In addition there is a single s<strong>to</strong>rey projection providing a<br />
further STOREROOM - 2.97m x 4.7m.<br />
Approximate Gross Internal Floor Area:<br />
340m² (3660 sq.ft.)<br />
Units 1 <strong>to</strong> 4 Form One Block<br />
In addition there are four further Units in a separate block<br />
on the <strong>south</strong> side comprising the following:<br />
The approximate location of the property is shown on the plan<br />
within these Particulars.<br />
The buildings are generally of concrete framed construction<br />
with concrete block walls under corrugated sheet roofs. The<br />
front elevation is profile clad. The Units on <strong>off</strong>er are as follows:<br />
UNIT 1:<br />
THE BUILDINGS<br />
LET<br />
Overall 23.87m deep x 17.17m wide. There are a number<br />
of piers within the floor space, integral OFFICE - 7.77m x<br />
4.38m, roller shutter door <strong>to</strong> side elevation, small integral<br />
KITCHEN, separate WC and separate disabled person’s<br />
WC.<br />
Approximate Gross Internal Floor Area:<br />
410m² (4412 sq.ft.)<br />
UNIT 2:<br />
Overall 23.85m deep x 13.71m wide. There are a number<br />
of piers within the floor space. At present there is an<br />
integral loading area - 7.85m x 4.83m with roller shutter<br />
door <strong>to</strong> front. Integral REST ROOM - 4.07m x 5.27m.<br />
Integral small KITCHEN, separate WC and separate<br />
disabled person’s WC. Entrance display window <strong>to</strong> front.<br />
LET<br />
UNIT 5:<br />
30m x 4.58m (maximum), roller shutter door <strong>to</strong> side<br />
elevation. ANCILLARY AREA - 4.48m x 7.4m comprising<br />
S<strong>to</strong>re Area, Kitchen, Separate WC and Disabled Person’s<br />
WC.<br />
Approximate Gross Internal Floor Area:<br />
169m² (1824 sq.ft.)<br />
UNIT 6:<br />
Overall 24m deep x 8.73 wide (lower roof height on rear<br />
part), entrance door <strong>to</strong> front. ANCILLARY AREA - 5.66m x<br />
1.9m comprising Rest Room, Lobby and Separate WC.<br />
Approximate Gross Internal Floor Area:<br />
220m² (2372 sq.ft.)<br />
UNIT 7A (Rear):<br />
LET<br />
17.93m x 9.75m (maximum measurements) with integral<br />
small Office and Separate WC, roller shutter door <strong>to</strong> rear,<br />
plus 9.71m x 4.59m (measurements include plinth at base<br />
of walls), entrance side personnel door.<br />
Approximate Gross Internal Floor Area:<br />
203m² (2187 sq.ft.)<br />
There are presently 2 integral timber constructed OFFICES /<br />
STORES - 2.87m x 3.48m & 4.01m x 3.52m.<br />
UNIT 3:<br />
Approximate Gross Internal Floor Area:<br />
327m² (3519 sq.ft.)<br />
UNDER OFFER<br />
Overall 23.83m deep x 13.7m wide. There are a number<br />
of piers within the floor space, entrance doors and display<br />
window <strong>to</strong> front. There is currently a loading area with<br />
roller shutter door and an integral OFFICE - 3.46m x<br />
2.38m.<br />
Small KITCHEN, separate WC and separate disabled<br />
person’s WC.<br />
Approximate Gross Internal Floor Area:<br />
326m² (3514 sq.ft.)<br />
UNIT 7:<br />
LET<br />
ENTRANCE - 1.93m x 1.76m<br />
OFFICE / STORE - Overall 5.08m x 4.54m including marble<br />
<strong>to</strong>pped side shelf / plinth and also including integral cupboard<br />
s<strong>to</strong>re - 2.34m x 1.08m (maximum)<br />
STOREROOM <strong>off</strong> - 1.65m x 1.95m<br />
REAR STORAGE AREA - 4.5m x 1.5m with fitted <strong>units</strong> with<br />
marble <strong>to</strong>p<br />
REAR WORKSHOP - 8.4m x 4.53m, up and over side door<br />
Small STOREROOM <strong>off</strong> - 1.9m x 1.65m<br />
KITCHENETTE with shower cubicle area and separate WC<br />
- Overall 1.95m x 3.25m<br />
Approximate Gross Internal Floor Area:<br />
87m² (931 sq.ft.)<br />
ESTATE AGENTS ~ VALUERS ~ AUCTIONEERS ~ SURVEYORS
Outside<br />
Large gravelled car park <strong>to</strong> front of property with<br />
entrance through double metal gates from Stumps<br />
Lane and other yard areas may be available for the<br />
individual <strong>units</strong> depending on user<br />
PLANNING<br />
The property his<strong>to</strong>rically been used in parts for a number of<br />
uses including warehousing, light industrial and some retail and<br />
trade displays of plumbing, heating and home improvement<br />
materials.<br />
Any intending occupiers should make their own enquiries with<br />
the Local Planning Authority as <strong>to</strong> whether any change of use<br />
planning consent is required for their particular use.<br />
1 RENT:<br />
Unit 1:<br />
Unit 2:<br />
Unit 3:<br />
Unit 4:<br />
Unit 5:<br />
Unit 6:<br />
Unit 7:<br />
Unit 7a:<br />
LEASE TERMS<br />
LET<br />
£7,500 per annum<br />
UNDER OFFER<br />
LET<br />
LET<br />
£5,000 per annum<br />
LET<br />
LET<br />
2 LEASE TERMS:<br />
The Units are <strong>off</strong>ered on a three year lease, but this could be<br />
longer or shorter if required. Longer leases will generally be<br />
subject <strong>to</strong> an upwards only three yearly rent review. The<br />
landlords are willing <strong>to</strong> agree <strong>to</strong> break clauses in any proposed<br />
leases in favour of the tenants subject <strong>to</strong> the usual conditions.<br />
The leases will not be contracted out of the Security Provisions<br />
of the Landlord & Tenant Act.<br />
3 MAINTENANCE & INSURANCE:<br />
The Units are <strong>off</strong>ered on a full repairing and insuring lease <strong>to</strong><br />
the tenant. The landlords will be responsible for the<br />
maintenance of common areas.<br />
4 OUTGOINGS & BUSINESS RATES:<br />
Normal outgoings and business rates payable by the tenants.<br />
5 LEGAL COSTS:<br />
Each party <strong>to</strong> be responsible for their own legal costs.<br />
6 SECURITY DEPOSIT:<br />
The landlords may require a security deposit equivalent <strong>to</strong><br />
three months’ rent <strong>to</strong> be paid at the commencement of the<br />
tenancy in addition <strong>to</strong> the first quarter’s rent.<br />
GENERAL INFORMATION<br />
SERVICES<br />
Mains water and electricity. Private drainage.<br />
BUSINESS RATES<br />
Rateable Values (2010 List):<br />
Unit 1: £ 10,750 Unit 2: £9,500<br />
Unit 3: £9,300 Unit 4: £9,800<br />
Unit 5: £4,150 Unit 6: £6,700<br />
Unit 7a: £5,800 Unit 7: £3,650<br />
Interested parties are advised <strong>to</strong> make their own enquiries<br />
direct with South Holland District Council as <strong>to</strong> the precise<br />
amount of rates payable.<br />
LOCAL AUTHORITIES<br />
South Holland District Council<br />
Priory Road, Spalding, Lincs. PE11 2XE<br />
CALL 01775 761161<br />
Anglian Water Services Ltd.<br />
PO Box 46, Spalding, Lincs. PE11 1DB<br />
CALL 0800 919155<br />
Lincolnshire County Council<br />
County Offices, Newland, Lincoln LN1 1YL<br />
CALL 01522 552222<br />
VIEWING<br />
Strictly by Appointment with R <strong>Longstaff</strong> & Co<br />
Commercial Department - 01775 765536<br />
APPARATUS AND SERVICES<br />
The apparatus and services in this property have not been tested by<br />
the agents and we cannot guarantee they are in working order.<br />
Buyers are advised <strong>to</strong> check the viability of these with their solici<strong>to</strong>rs<br />
or surveyors<br />
~~~~~~~~~~<br />
The Units are currently in the process of being<br />
redecorated and refurbished, <strong>to</strong>gether with some<br />
exterior improvements.<br />
LETTINGS ~ RESIDENTIAL ~ COMMERCIAL ~ AGRICULTURAL
Plan Reproduced with permission from the<br />
Controller of HM Stationery Office under<br />
Licence No. 100004279<br />
N<br />
FOR INDENTIFICATION PURPOSES ONLY<br />
NOT TO SCALE<br />
Please Note: These particulars are issued subject <strong>to</strong> the property described above not being sold, <strong>let</strong>, withdrawn, or otherwise disposed of.<br />
The particulars are believed <strong>to</strong> be correct, but their accuracy cannot be guaranteed and they do not constitute an <strong>off</strong>er nor a contract.



