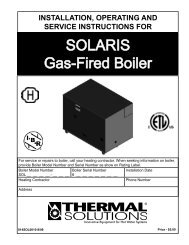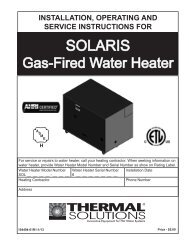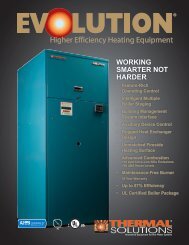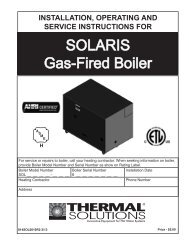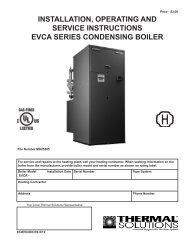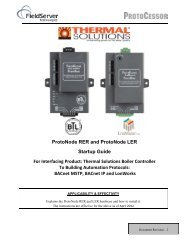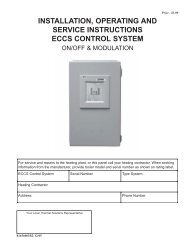installation, operating and service instructions eva series boiler
installation, operating and service instructions eva series boiler
installation, operating and service instructions eva series boiler
Create successful ePaper yourself
Turn your PDF publications into a flip-book with our unique Google optimized e-Paper software.
uilding at a minimum height of eight (8) feet above<br />
grade directly in line with the exhaust vent terminal<br />
for the horizontally vented gas fueled heating<br />
appliance or equipment. The sign shall read, in print<br />
size no less than one-half (1/2) inch in size, “GAS<br />
VENT DIRECTLY BELOW. KEEP CLEAR OF<br />
ALL OBSTRUCTIONS”.<br />
INSPECTION. The state or local gas inspector<br />
of the side wall horizontally vented gas fueled<br />
equipment shall not approve the <strong>installation</strong><br />
unless, upon inspection, the inspector observes<br />
carbon monoxide detectors <strong>and</strong> signage installed<br />
in accordance with the provisions of 248 CMR<br />
5.08(2)(a)1 through 4.<br />
(b) EXEMPTIONS: The following equipment is<br />
exempt from 248 CMR 5.08(2)(a)1 through 4:<br />
The equipment listed in Chapter 10 entitled<br />
“Equipment Not Required To Be Vented” in the<br />
most current edition of NFPA 54 as adopted by the<br />
Board; <strong>and</strong><br />
Product Approved side wall horizontally vented gas<br />
fueled equipment installed in a room or structure<br />
separate from the dwelling, building or structure<br />
used in whole or in part for residential purposes.<br />
(c) MANUFACTURER REQUIREMENTS - GAS<br />
EQUIPMENT VENTING SYSTEM PROVIDED.<br />
When the manufacturer of Product Approved side<br />
wall horizontally vented gas equipment provides<br />
a venting system design or venting system<br />
components with the equipment, the <strong>instructions</strong><br />
provided by the manufacturer for <strong>installation</strong> of the<br />
equipment <strong>and</strong> the venting system shall include:<br />
Detailed <strong>instructions</strong> for the <strong>installation</strong> of the<br />
venting system design or the venting system<br />
components; <strong>and</strong><br />
A complete parts list for the venting system design<br />
or venting system.<br />
(d) MANUFACTURER REQUIREMENTS - GAS<br />
EQUIPMENT VENTING SYSTEM NOT<br />
PROVIDED. When the manufacturer of a Product<br />
Approved side wall horizontally vented gas fueled<br />
equipment does not provide the parts for venting the<br />
flue gases, but identifies “special venting systems”,<br />
the following requirements shall be satisfied by the<br />
manufacturer:<br />
The referenced “special venting system” <strong>instructions</strong><br />
shall be included with the appliance or equipment<br />
<strong>installation</strong> <strong>instructions</strong>; <strong>and</strong><br />
The “special venting systems” shall be Product<br />
Approved by the Board, <strong>and</strong> the <strong>instructions</strong> for<br />
that system shall include a parts list <strong>and</strong> detailed<br />
<strong>installation</strong> <strong>instructions</strong>.<br />
(e) A copy of all <strong>installation</strong> <strong>instructions</strong> for all Product<br />
Approved side wall horizontally vented gas fueled<br />
equipment, all venting <strong>instructions</strong>, all parts lists<br />
for venting <strong>instructions</strong>, <strong>and</strong>/or all venting design<br />
<strong>instructions</strong> shall remain with the appliance or<br />
equipment at the completion of the <strong>installation</strong>.<br />
WARNING<br />
Do not use a barometric damper with<br />
sidewall or vertical venting.<br />
CAUTION<br />
Moisture <strong>and</strong> ice may form on surfaces<br />
around vent termination. To prevent<br />
deterioration, surfaces should be in good<br />
repair (sealed, painted, etc.)<br />
3. Sidewall <strong>and</strong> Vertical Venting (positive pressure<br />
stack) - See Figures 2, 3 <strong>and</strong> 4.<br />
a. The maximum vent length is 50 equivalent feet.<br />
The vent length is equal to the total length of<br />
straight pipe plus the equivalent length of all the<br />
vent fittings. Consult the vent pipe manufacturer<br />
for equivalent length of fittings.<br />
Consult factory for lengths in excess of 50 feet.<br />
b. It is permissible to run vent pipe through a<br />
vertical or horizontal chase provided minimum<br />
clearance to combustible materials are<br />
maintained.<br />
c. Horizontal vent pipe must slope no less than one<br />
(1) inch in four (4) feet of run. For sidewall<br />
venting, slope pipe toward vent termination if<br />
possible.<br />
d. The vent termination location is restricted as<br />
follows:<br />
i. Minimum twelve (12) inches above grade<br />
plus normally expected snow accumulation<br />
or seven (7) feet above grade if located<br />
adjacent to public walkways. DO NOT<br />
INSTALL over public walkway where local<br />
experience indicates condensation or vapor<br />
from the <strong>boiler</strong> creates a nuisance or hazard.<br />
ii. Minimum three (3) feet above any forced air<br />
inlet located within ten (10) feet of the vent<br />
termination.<br />
iii. Minimum four (4) feet below, four (4) feet<br />
horizontally or one (1) foot above any door,<br />
window or gravity air inlet.<br />
iv. Minimum four (4) feet horizontally from<br />
electric meters, gas meters, regulators <strong>and</strong><br />
relief valves. This distance may be reduced<br />
if equipment is protected from damage<br />
due to condensation or vapor by enclosure,<br />
overhangs, etc.<br />
v. Minimum twelve (12) inches from corners<br />
of building.



