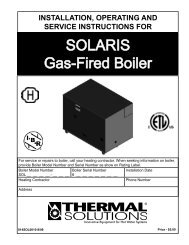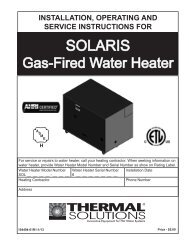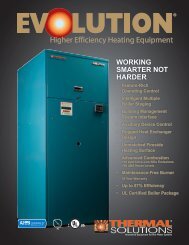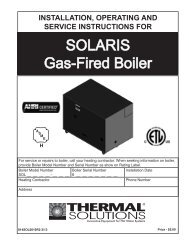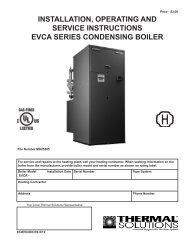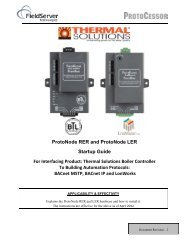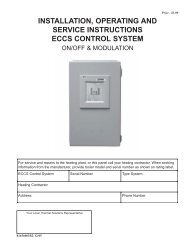installation, operating and service instructions eva series boiler
installation, operating and service instructions eva series boiler
installation, operating and service instructions eva series boiler
You also want an ePaper? Increase the reach of your titles
YUMPU automatically turns print PDFs into web optimized ePapers that Google loves.
Figure 10: Modular System: Conventional Venting (negative draft)<br />
F. MODULAR SYSTEMS<br />
1. General Guidelines<br />
a. Read <strong>and</strong> follow all venting, combustion<br />
WARNING<br />
air, water piping, gas piping <strong>and</strong> electrical<br />
DO NOT manifold vent components of<br />
<strong>instructions</strong> contained in this manual unless<br />
<strong>boiler</strong> without converting to negative draft.<br />
otherwise instructed in this section.<br />
b. Modular systems are complex. Design <strong>and</strong><br />
<strong>installation</strong> of modular systems should only<br />
be undertaken by skilled <strong>and</strong> knowledgable<br />
engineers <strong>and</strong> contractors.<br />
c. Consult Local Building Codes, National Fuel<br />
Gas Code, or NFPA 54/ANSI Z222.3 for<br />
restrictions <strong>and</strong> <strong>instructions</strong> on modular <strong>boiler</strong><br />
2. Module Sizing<br />
a. Consult factory for recommended number <strong>and</strong><br />
size of <strong>boiler</strong>s for a given input.<br />
3. Venting<br />
a. Sidewall/Vertical Venting(positive pressure<br />
stack)<br />
i. Refer to Figures 2 <strong>and</strong> 3 for sidewall<br />
venting guidelines for venting of modular<br />
<strong>boiler</strong> individually.<br />
ii. Refer to Figure 4 for vertical venting<br />
guidelines for venting of modular <strong>boiler</strong>s<br />
individually.<br />
25<br />
iii. The maximum vent length for each <strong>boiler</strong> is<br />
fifty (50) equivalent feet. (Note: Consult<br />
factory for lengths in excess of 50 feet)<br />
iv. Each <strong>boiler</strong> requires an individual vent pipe.<br />
v. The minimum horizontal distance between<br />
vent terminations is one (1) foot. Additional<br />
horizontal distance is desirable to avoid frost<br />
damage to the building. Vent terminations<br />
must be at least twelve (12) inches above<br />
the ground plus the expected snow<br />
accumulation.<br />
vi. Multiple vertical vent pipes may be piped<br />
through a common vertical conduit so that<br />
one roof penetration may be made. Each<br />
vent termination must be one (1) foot from<br />
other terminations. A minimum of at least<br />
six (6) inches from the common conduit to<br />
combustible material must be maintained<br />
unless otherwise instructed by the conduit<br />
manufacturer.



