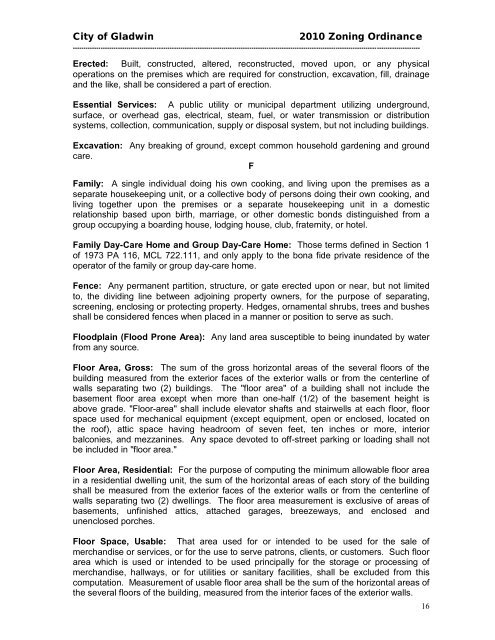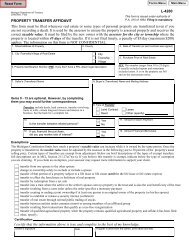ZONING ORDINANCE - City of Gladwin
ZONING ORDINANCE - City of Gladwin
ZONING ORDINANCE - City of Gladwin
Create successful ePaper yourself
Turn your PDF publications into a flip-book with our unique Google optimized e-Paper software.
<strong>City</strong> <strong>of</strong> <strong>Gladwin</strong>2010 Zoning Ordinance-----------------------------------------------------------------------------------------------------------------------------------------------------------------Erected: Built, constructed, altered, reconstructed, moved upon, or any physicaloperations on the premises which are required for construction, excavation, fill, drainageand the like, shall be considered a part <strong>of</strong> erection.Essential Services: A public utility or municipal department utilizing underground,surface, or overhead gas, electrical, steam, fuel, or water transmission or distributionsystems, collection, communication, supply or disposal system, but not including buildings.Excavation: Any breaking <strong>of</strong> ground, except common household gardening and groundcare.FFamily: A single individual doing his own cooking, and living upon the premises as aseparate housekeeping unit, or a collective body <strong>of</strong> persons doing their own cooking, andliving together upon the premises or a separate housekeeping unit in a domesticrelationship based upon birth, marriage, or other domestic bonds distinguished from agroup occupying a boarding house, lodging house, club, fraternity, or hotel.Family Day-Care Home and Group Day-Care Home: Those terms defined in Section 1<strong>of</strong> 1973 PA 116, MCL 722.111, and only apply to the bona fide private residence <strong>of</strong> theoperator <strong>of</strong> the family or group day-care home.Fence: Any permanent partition, structure, or gate erected upon or near, but not limitedto, the dividing line between adjoining property owners, for the purpose <strong>of</strong> separating,screening, enclosing or protecting property. Hedges, ornamental shrubs, trees and bushesshall be considered fences when placed in a manner or position to serve as such.Floodplain (Flood Prone Area): Any land area susceptible to being inundated by waterfrom any source.Floor Area, Gross: The sum <strong>of</strong> the gross horizontal areas <strong>of</strong> the several floors <strong>of</strong> thebuilding measured from the exterior faces <strong>of</strong> the exterior walls or from the centerline <strong>of</strong>walls separating two (2) buildings. The "floor area" <strong>of</strong> a building shall not include thebasement floor area except when more than one-half (1/2) <strong>of</strong> the basement height isabove grade. "Floor-area" shall include elevator shafts and stairwells at each floor, floorspace used for mechanical equipment (except equipment, open or enclosed, located onthe ro<strong>of</strong>), attic space having headroom <strong>of</strong> seven feet, ten inches or more, interiorbalconies, and mezzanines. Any space devoted to <strong>of</strong>f-street parking or loading shall notbe included in "floor area."Floor Area, Residential: For the purpose <strong>of</strong> computing the minimum allowable floor areain a residential dwelling unit, the sum <strong>of</strong> the horizontal areas <strong>of</strong> each story <strong>of</strong> the buildingshall be measured from the exterior faces <strong>of</strong> the exterior walls or from the centerline <strong>of</strong>walls separating two (2) dwellings. The floor area measurement is exclusive <strong>of</strong> areas <strong>of</strong>basements, unfinished attics, attached garages, breezeways, and enclosed andunenclosed porches.Floor Space, Usable: That area used for or intended to be used for the sale <strong>of</strong>merchandise or services, or for the use to serve patrons, clients, or customers. Such floorarea which is used or intended to be used principally for the storage or processing <strong>of</strong>merchandise, hallways, or for utilities or sanitary facilities, shall be excluded from thiscomputation. Measurement <strong>of</strong> usable floor area shall be the sum <strong>of</strong> the horizontal areas <strong>of</strong>the several floors <strong>of</strong> the building, measured from the interior faces <strong>of</strong> the exterior walls.16



