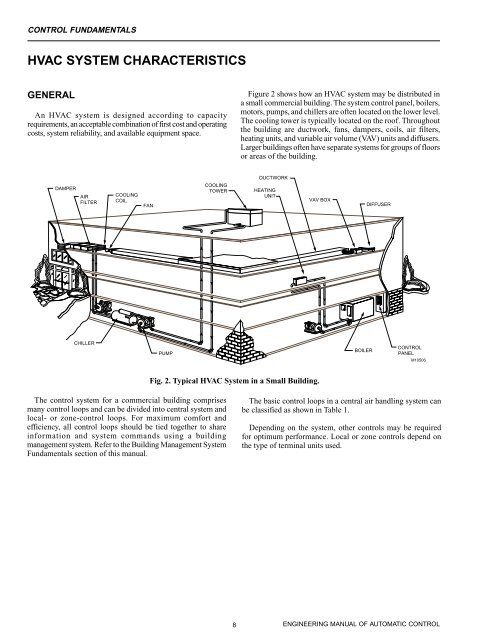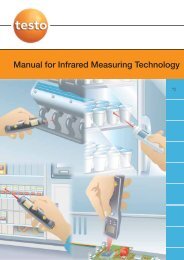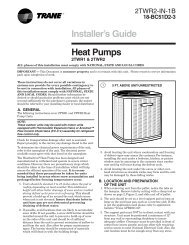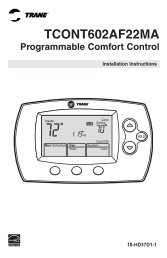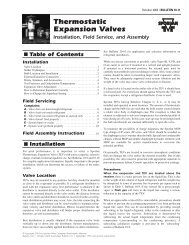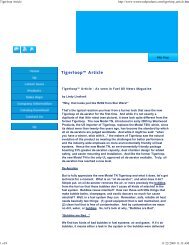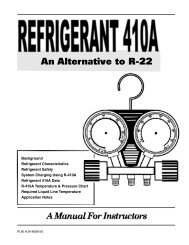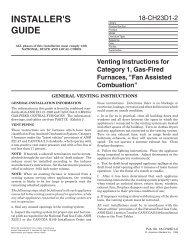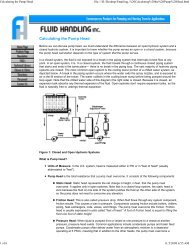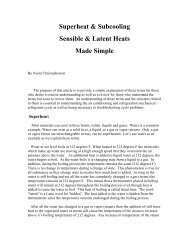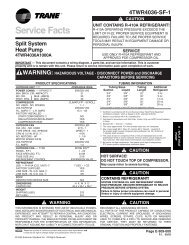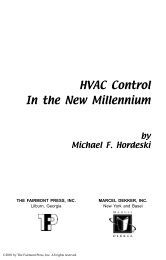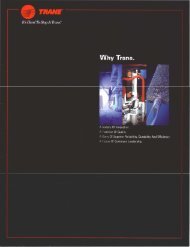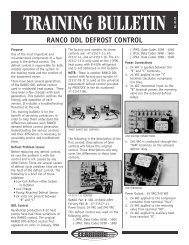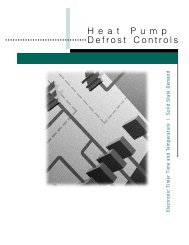- Page 3: FOREWORDThe Minneapolis Honeywell R
- Page 8 and 9: Electronic Control Fundamentals ...
- Page 10 and 11: Engineering Information ...........
- Page 12 and 13: SMOKE MANAGEMENT MANAGEMENT FUNDAME
- Page 14 and 15: CONTROL FUNDAMENTALSControl System
- Page 16 and 17: CONTROL FUNDAMENTALSDeadband: A ran
- Page 20: CONTROL FUNDAMENTALSInfiltration is
- Page 23 and 24: CONTROL FUNDAMENTALSROTATINGGRANULA
- Page 25 and 26: CONTROL FUNDAMENTALS-PATHOFIONSAIRF
- Page 27 and 28: CONTROL FUNDAMENTALSOPENFINALCONTRO
- Page 29 and 30: CONTROL FUNDAMENTALSBecause the hea
- Page 31 and 32: CONTROL FUNDAMENTALSON“CLOSE”SW
- Page 33 and 34: CONTROL FUNDAMENTALSOUTDOOR AIRTEMP
- Page 35 and 36: CONTROL FUNDAMENTALSPROPORTIONAL-IN
- Page 37 and 38: CONTROL FUNDAMENTALSVALVESTEAM(CONT
- Page 39 and 40: CONTROL FUNDAMENTALSIn terms of hea
- Page 41 and 42: CONTROL FUNDAMENTALSFLAPPERSPRINGSI
- Page 43 and 44: CONTROL FUNDAMENTALSApplying the fl
- Page 45 and 46: CONTROL FUNDAMENTALSCHARACTERISTICS
- Page 47 and 48: PSYCHROMETRIC CHART FUNDAMENTALSPsy
- Page 49 and 50: PSYCHROMETRIC CHART FUNDAMENTALSWAT
- Page 51 and 52: PSYCHROMETRIC CHART FUNDAMENTALShea
- Page 53 and 54: PSYCHROMETRIC CHART FUNDAMENTALS28.
- Page 55 and 56: PSYCHROMETRIC CHART FUNDAMENTALS-18
- Page 57 and 58: PSYCHROMETRIC CHART FUNDAMENTALSREF
- Page 59 and 60: PSYCHROMETRIC CHART FUNDAMENTALSRec
- Page 61 and 62: PSYCHROMETRIC CHART FUNDAMENTALSCOO
- Page 63 and 64: PSYCHROMETRIC CHART FUNDAMENTALS32
- Page 65 and 66: PSYCHROMETRIC CHART FUNDAMENTALS∞
- Page 67 and 68: PNEUMATIC CONTROL FUNDAMENTALSPneum
- Page 69 and 70:
PNEUMATIC CONTROL FUNDAMENTALSINTRO
- Page 71 and 72:
PNEUMATIC CONTROL FUNDAMENTALSSYMBO
- Page 73 and 74:
PNEUMATIC CONTROL FUNDAMENTALSdiaph
- Page 75 and 76:
PNEUMATIC CONTROL FUNDAMENTALSconst
- Page 77 and 78:
PNEUMATIC CONTROL FUNDAMENTALSCONDE
- Page 79 and 80:
PNEUMATIC CONTROL FUNDAMENTALSThe o
- Page 81 and 82:
PNEUMATIC CONTROL FUNDAMENTALSContr
- Page 83 and 84:
PNEUMATIC CONTROL FUNDAMENTALSReset
- Page 85 and 86:
PNEUMATIC CONTROL FUNDAMENTALSActua
- Page 87 and 88:
PNEUMATIC CONTROL FUNDAMENTALSFigur
- Page 89 and 90:
PNEUMATIC CONTROL FUNDAMENTALSHIGH-
- Page 91 and 92:
PNEUMATIC CONTROL FUNDAMENTALSFigur
- Page 93 and 94:
PNEUMATIC CONTROL FUNDAMENTALSMMBTE
- Page 95 and 96:
PNEUMATIC CONTROL FUNDAMENTALS— T
- Page 97 and 98:
PNEUMATIC CONTROL FUNDAMENTALSCHANG
- Page 99 and 100:
PNEUMATIC CONTROL FUNDAMENTALSPNEUM
- Page 101 and 102:
PNEUMATIC CONTROL FUNDAMENTALSAny t
- Page 103 and 104:
PNEUMATIC CONTROL FUNDAMENTALSRETUR
- Page 105 and 106:
ELECTRIC CONTROL FUNDAMENTALSElectr
- Page 107 and 108:
ELECTRIC CONTROL FUNDAMENTALSINTROD
- Page 109 and 110:
ELECTRIC CONTROL FUNDAMENTALSDamper
- Page 111 and 112:
ELECTRIC CONTROL FUNDAMENTALSCONTRO
- Page 113 and 114:
ELECTRIC CONTROL FUNDAMENTALSCONTRO
- Page 115 and 116:
ELECTRIC CONTROL FUNDAMENTALSCONTRO
- Page 117 and 118:
ELECTRIC CONTROL FUNDAMENTALSSERIES
- Page 119 and 120:
ELECTRIC CONTROL FUNDAMENTALSCONTRO
- Page 121 and 122:
ELECTRIC CONTROL FUNDAMENTALSWhen t
- Page 123 and 124:
ELECTRIC CONTROL FUNDAMENTALSDPDTSW
- Page 125 and 126:
ELECTRIC CONTROL FUNDAMENTALSOPERAT
- Page 127 and 128:
ELECTRIC CONTROL FUNDAMENTALSCONTRO
- Page 129 and 130:
ELECTRONIC CONTROL FUNDAMENTALSElec
- Page 131 and 132:
ELECTRONIC CONTROL FUNDAMENTALSElec
- Page 133 and 134:
ELECTRONIC CONTROL FUNDAMENTALSSENS
- Page 135 and 136:
ELECTRONIC CONTROL FUNDAMENTALSTher
- Page 137 and 138:
ELECTRONIC CONTROL FUNDAMENTALSPOLY
- Page 139 and 140:
ELECTRONIC CONTROL FUNDAMENTALSELEC
- Page 141 and 142:
MICROPROCESSOR-BASED/DDC FUNDAMENTA
- Page 143 and 144:
MICROPROCESSOR-BASED/DDC FUNDAMENTA
- Page 145 and 146:
MICROPROCESSOR-BASED/DDC FUNDAMENTA
- Page 147 and 148:
MICROPROCESSOR-BASED/DDC FUNDAMENTA
- Page 149 and 150:
MICROPROCESSOR-BASED/DDC FUNDAMENTA
- Page 151 and 152:
MICROPROCESSOR-BASED/DDC FUNDAMENTA
- Page 153 and 154:
MICROPROCESSOR-BASED/DDC FUNDAMENTA
- Page 155 and 156:
MICROPROCESSOR-BASED/DDC FUNDAMENTA
- Page 157 and 158:
MICROPROCESSOR-BASED/DDC FUNDAMENTA
- Page 159 and 160:
INDOOR AIR QUALITY FUNDAMENTALSIndo
- Page 161 and 162:
INDOOR AIR QUALITY FUNDAMENTALSINTR
- Page 163 and 164:
INDOOR AIR QUALITY FUNDAMENTALSSick
- Page 165 and 166:
INDOOR AIR QUALITY FUNDAMENTALSTabl
- Page 167 and 168:
INDOOR AIR QUALITY FUNDAMENTALSHEAL
- Page 169 and 170:
INDOOR AIR QUALITY FUNDAMENTALSActi
- Page 171 and 172:
INDOOR AIR QUALITY FUNDAMENTALSVENT
- Page 173 and 174:
INDOOR AIR QUALITY FUNDAMENTALSEnvi
- Page 175 and 176:
INDOOR AIR QUALITY FUNDAMENTALSFLOW
- Page 177 and 178:
INDOOR AIR QUALITY FUNDAMENTALSROOF
- Page 179 and 180:
INDOOR AIR QUALITY FUNDAMENTALSFigu
- Page 181 and 182:
SMOKE MANAGEMENT FUNDAMENTALSSmoke
- Page 183 and 184:
SMOKE MANAGEMENT FUNDAMENTALSSmoke
- Page 185 and 186:
SMOKE MANAGEMENT FUNDAMENTALSDESIGN
- Page 187 and 188:
SMOKE MANAGEMENT FUNDAMENTALSHVACHV
- Page 189 and 190:
SMOKE MANAGEMENT FUNDAMENTALSALARMD
- Page 191 and 192:
SMOKE MANAGEMENT FUNDAMENTALS4. Sys
- Page 193 and 194:
BUILDING MANAGEMENT SYSTEM FUNDAMEN
- Page 195 and 196:
BUILDING MANAGEMENT SYSTEM FUNDAMEN
- Page 197 and 198:
BUILDING MANAGEMENT SYSTEM FUNDAMEN
- Page 199 and 200:
BUILDING MANAGEMENT SYSTEM FUNDAMEN
- Page 201 and 202:
BUILDING MANAGEMENT SYSTEM FUNDAMEN
- Page 203 and 204:
BUILDING MANAGEMENT SYSTEM FUNDAMEN
- Page 205 and 206:
BUILDING MANAGEMENT SYSTEM FUNDAMEN
- Page 207 and 208:
BUILDING MANAGEMENT SYSTEM FUNDAMEN
- Page 209 and 210:
SMOKE MANAGEMENT FUNDAMENTALSCONTRO
- Page 211 and 212:
AIR HANDLING SYSTEM CONTROL APPLICA
- Page 213 and 214:
AIR HANDLING SYSTEM CONTROL APPLICA
- Page 215 and 216:
AIR HANDLING SYSTEM CONTROL APPLICA
- Page 217 and 218:
AIR HANDLING SYSTEM CONTROL APPLICA
- Page 219 and 220:
AIR HANDLING SYSTEM CONTROL APPLICA
- Page 221 and 222:
AIR HANDLING SYSTEM CONTROL APPLICA
- Page 223 and 224:
AIR HANDLING SYSTEM CONTROL APPLICA
- Page 225 and 226:
AIR HANDLING SYSTEM CONTROL APPLICA
- Page 227 and 228:
AIR HANDLING SYSTEM CONTROL APPLICA
- Page 229 and 230:
AIR HANDLING SYSTEM CONTROL APPLICA
- Page 231 and 232:
AIR HANDLING SYSTEM CONTROL APPLICA
- Page 233 and 234:
AIR HANDLING SYSTEM CONTROL APPLICA
- Page 235 and 236:
AIR HANDLING SYSTEM CONTROL APPLICA
- Page 237 and 238:
AIR HANDLING SYSTEM CONTROL APPLICA
- Page 239 and 240:
AIR HANDLING SYSTEM CONTROL APPLICA
- Page 241 and 242:
AIR HANDLING SYSTEM CONTROL APPLICA
- Page 243 and 244:
AIR HANDLING SYSTEM CONTROL APPLICA
- Page 245 and 246:
AIR HANDLING SYSTEM CONTROL APPLICA
- Page 247 and 248:
AIR HANDLING SYSTEM CONTROL APPLICA
- Page 249 and 250:
AIR HANDLING SYSTEM CONTROL APPLICA
- Page 251 and 252:
AIR HANDLING SYSTEM CONTROL APPLICA
- Page 253 and 254:
AIR HANDLING SYSTEM CONTROL APPLICA
- Page 255 and 256:
AIR HANDLING SYSTEM CONTROL APPLICA
- Page 257 and 258:
AIR HANDLING SYSTEM CONTROL APPLICA
- Page 259 and 260:
AIR HANDLING SYSTEM CONTROL APPLICA
- Page 261 and 262:
AIR HANDLING SYSTEM CONTROL APPLICA
- Page 263 and 264:
AIR HANDLING SYSTEM CONTROL APPLICA
- Page 265 and 266:
AIR HANDLING SYSTEM CONTROL APPLICA
- Page 267 and 268:
AIR HANDLING SYSTEM CONTROL APPLICA
- Page 269 and 270:
AIR HANDLING SYSTEM CONTROL APPLICA
- Page 271 and 272:
05.0AIR HANDLING SYSTEM CONTROL APP
- Page 273 and 274:
BUILDING AIRFLOW SYSTEM CONTROL APP
- Page 275 and 276:
BUILDING AIRFLOW SYSTEM CONTROL APP
- Page 277 and 278:
BUILDING AIRFLOW SYSTEM CONTROL APP
- Page 279 and 280:
BUILDING AIRFLOW SYSTEM CONTROL APP
- Page 281 and 282:
BUILDING AIRFLOW SYSTEM CONTROL APP
- Page 283 and 284:
BUILDING AIRFLOW SYSTEM CONTROL APP
- Page 285 and 286:
BUILDING AIRFLOW SYSTEM CONTROL APP
- Page 287 and 288:
BUILDING AIRFLOW SYSTEM CONTROL APP
- Page 289 and 290:
BUILDING AIRFLOW SYSTEM CONTROL APP
- Page 291 and 292:
BUILDING AIRFLOW SYSTEM CONTROL APP
- Page 293 and 294:
BUILDING AIRFLOW SYSTEM CONTROL APP
- Page 295 and 296:
BUILDING AIRFLOW SYSTEM CONTROL APP
- Page 297 and 298:
BUILDING AIRFLOW SYSTEM CONTROL APP
- Page 299 and 300:
BUILDING AIRFLOW SYSTEM CONTROL APP
- Page 301 and 302:
CHILLER, BOILER, AND DISTRIBUTION S
- Page 303 and 304:
CHILLER, BOILER, AND DISTRIBUTION S
- Page 305 and 306:
CHILLER, BOILER, AND DISTRIBUTION S
- Page 307 and 308:
CHILLER, BOILER, AND DISTRIBUTION S
- Page 309 and 310:
CHILLER, BOILER, AND DISTRIBUTION S
- Page 311 and 312:
CHILLER, BOILER, AND DISTRIBUTION S
- Page 313 and 314:
CHILLER, BOILER, AND DISTRIBUTION S
- Page 315 and 316:
CHILLER, BOILER, AND DISTRIBUTION S
- Page 317 and 318:
CHILLER, BOILER, AND DISTRIBUTION S
- Page 319 and 320:
CHILLER, BOILER, AND DISTRIBUTION S
- Page 321 and 322:
CHILLER, BOILER, AND DISTRIBUTION S
- Page 323 and 324:
CHILLER, BOILER, AND DISTRIBUTION S
- Page 325 and 326:
CHILLER, BOILER, AND DISTRIBUTION S
- Page 327 and 328:
CHILLER, BOILER, AND DISTRIBUTION S
- Page 329 and 330:
CHILLER, BOILER, AND DISTRIBUTION S
- Page 331 and 332:
CHILLER, BOILER, AND DISTRIBUTION S
- Page 333 and 334:
CHILLER, BOILER, AND DISTRIBUTION S
- Page 335 and 336:
CHILLER, BOILER, AND DISTRIBUTION S
- Page 337 and 338:
CHILLER, BOILER, AND DISTRIBUTION S
- Page 339 and 340:
CHILLER, BOILER, AND DISTRIBUTION S
- Page 341 and 342:
CHILLER, BOILER, AND DISTRIBUTION S
- Page 343 and 344:
CHILLER, BOILER, AND DISTRIBUTION S
- Page 345 and 346:
CHILLER, BOILER, AND DISTRIBUTION S
- Page 347 and 348:
CHILLER, BOILER, AND DISTRIBUTION S
- Page 349 and 350:
CHILLER, BOILER, AND DISTRIBUTION S
- Page 351 and 352:
CHILLER, BOILER, AND DISTRIBUTION S
- Page 353 and 354:
CHILLER, BOILER, AND DISTRIBUTION S
- Page 355 and 356:
CHILLER, BOILER, AND DISTRIBUTION S
- Page 357 and 358:
CHILLER, BOILER, AND DISTRIBUTION S
- Page 359 and 360:
CHILLER, BOILER, AND DISTRIBUTION S
- Page 361 and 362:
CHILLER, BOILER, AND DISTRIBUTION S
- Page 363 and 364:
CHILLER, BOILER, AND DISTRIBUTION S
- Page 365 and 366:
CHILLER, BOILER, AND DISTRIBUTION S
- Page 367 and 368:
CHILLER, BOILER, AND DISTRIBUTION S
- Page 369 and 370:
CHILLER, BOILER, AND DISTRIBUTION S
- Page 371 and 372:
CHILLER, BOILER, AND DISTRIBUTION S
- Page 373 and 374:
CHILLER, BOILER, AND DISTRIBUTION S
- Page 375 and 376:
CHILLER, BOILER, AND DISTRIBUTION S
- Page 377 and 378:
CHILLER, BOILER, AND DISTRIBUTION S
- Page 379 and 380:
CHILLER, BOILER, AND DISTRIBUTION S
- Page 381 and 382:
CHILLER, BOILER, AND DISTRIBUTION S
- Page 383 and 384:
CHILLER, BOILER, AND DISTRIBUTION S
- Page 385 and 386:
CHILLER, BOILER, AND DISTRIBUTION S
- Page 387 and 388:
CHILLER, BOILER, AND DISTRIBUTION S
- Page 389 and 390:
CHILLER, BOILER, AND DISTRIBUTION S
- Page 391 and 392:
CHILLER, BOILER, AND DISTRIBUTION S
- Page 393 and 394:
CHILLER, BOILER, AND DISTRIBUTION S
- Page 395 and 396:
CHILLER, BOILER, AND DISTRIBUTION S
- Page 397 and 398:
CHILLER, BOILER, AND DISTRIBUTION S
- Page 399 and 400:
CHILLER, BOILER, AND DISTRIBUTION S
- Page 401 and 402:
CHILLER, BOILER, AND DISTRIBUTION S
- Page 403 and 404:
CHILLER, BOILER, AND DISTRIBUTION S
- Page 405 and 406:
INDIVIDUAL ROOM CONTROL APPLICATION
- Page 407 and 408:
INDIVIDUAL ROOM CONTROL APPLICATION
- Page 409 and 410:
INDIVIDUAL ROOM CONTROL APPLICATION
- Page 411 and 412:
INDIVIDUAL ROOM CONTROL APPLICATION
- Page 413 and 414:
INDIVIDUAL ROOM CONTROL APPLICATION
- Page 415 and 416:
INDIVIDUAL ROOM CONTROL APPLICATION
- Page 417 and 418:
INDIVIDUAL ROOM CONTROL APPLICATION
- Page 419 and 420:
INDIVIDUAL ROOM CONTROL APPLICATION
- Page 421 and 422:
INDIVIDUAL ROOM CONTROL APPLICATION
- Page 423 and 424:
INDIVIDUAL ROOM CONTROL APPLICATION
- Page 425 and 426:
INDIVIDUAL ROOM CONTROL APPLICATION
- Page 427 and 428:
INDIVIDUAL ROOM CONTROL APPLICATION
- Page 429 and 430:
INDIVIDUAL ROOM CONTROL APPLICATION
- Page 431 and 432:
INDIVIDUAL ROOM CONTROL APPLICATION
- Page 433 and 434:
INDIVIDUAL ROOM CONTROL APPLICATION
- Page 435 and 436:
SMOKE MANAGEMENT FUNDAMENTALSENGINE
- Page 437 and 438:
VALVE SELECTION AND SIZINGValve Sel
- Page 439 and 440:
VALVE SELECTION AND SIZINGQuick-ope
- Page 441 and 442:
VALVE SELECTION AND SIZINGBall valv
- Page 443 and 444:
VALVE SELECTION AND SIZINGGLOBE VAL
- Page 445 and 446:
VALVE SELECTION AND SIZING— Graph
- Page 447 and 448:
VALVE SELECTION AND SIZINGThe close
- Page 449 and 450:
VALVE SELECTION AND SIZINGb. The pr
- Page 451 and 452:
VALVE SELECTION AND SIZINGCASE A: 3
- Page 453 and 454:
VALVE SELECTION AND SIZINGSTEAM VAL
- Page 455 and 456:
DAMPER SELECTION AND SIZINGDamper S
- Page 457 and 458:
DAMPER SELECTION AND SIZINGINTRODUC
- Page 459 and 460:
DAMPER SELECTION AND SIZINGBLADEEDG
- Page 461 and 462:
DAMPER SELECTION AND SIZINGMULTIPLE
- Page 463 and 464:
DAMPER SELECTION AND SIZINGLINKAGEA
- Page 465 and 466:
DAMPER SELECTION AND SIZINGtwist on
- Page 467 and 468:
DAMPER SELECTION AND SIZINGJACKSHAF
- Page 469 and 470:
DAMPER SELECTION AND SIZING100CHARA
- Page 471 and 472:
DAMPER SELECTION AND SIZINGA damper
- Page 473 and 474:
DAMPER SELECTION AND SIZINGStep1 No
- Page 475 and 476:
GENERAL ENGINEERING DATAGeneral Eng
- Page 477 and 478:
GENERAL ENGINEERING DATAWEIGHT/MASS
- Page 479 and 480:
GENERAL ENGINEERING DATATable 8. Ce
- Page 481 and 482:
GENERAL ENGINEERING DATAPOWERExisti
- Page 483 and 484:
GENERAL ENGINEERING DATAELECTRICAL
- Page 485 and 486:
GENERAL ENGINEERING DATAELECTRIC MO
- Page 487 and 488:
GENERAL ENGINEERING DATAAIRFLOW DAT
- Page 489 and 490:
GENERAL ENGINEERING DATAMOISTURE CO
- Page 491 and 492:
GENERAL ENGINEERING DATARELATIVE HU
- Page 493 and 494:
INDEXINDEXENGINEERING MANUAL OF AUT
- Page 495 and 496:
INDEXASHRAE Psychrometric Charts 53
- Page 497 and 498:
INDEXFan ControlOn-Off 317Two-Speed
- Page 499 and 500:
INDEXFlame SafeguardControl 330Inst
- Page 501 and 502:
INDEXOperator interface 167Optimum
- Page 503 and 504:
INDEXSeries 60Actuators 103, 106Con
- Page 505 and 506:
INDEXValve FlowCharacteristics 376,
- Page 507 and 508:
NOTESINDEXENGINEERING MANUAL OF AUT
- Page 509 and 510:
INDEXNOTESENGINEERING MANUAL OF AUT
- Page 511 and 512:
INDEXNOTESENGINEERING MANUAL OF AUT


