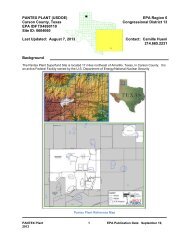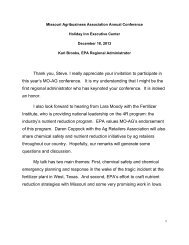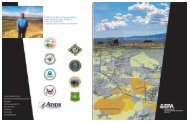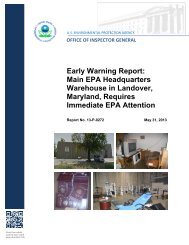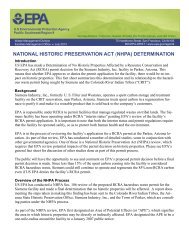Design For Deconstruction - US Environmental Protection Agency
Design For Deconstruction - US Environmental Protection Agency
Design For Deconstruction - US Environmental Protection Agency
You also want an ePaper? Increase the reach of your titles
YUMPU automatically turns print PDFs into web optimized ePapers that Google loves.
OVERVIEW DESIGN FOR DISASSEMBLY<br />
34<br />
The master plan for the school consists of four buildings<br />
organized around a courtyard as shown in figure 5.2.<br />
These include north and south classroom buildings, a<br />
library/administration building, and a multipurpose building.<br />
Phase I, the south half of the development, is under<br />
construction and due to be completed in August of 2006.<br />
The buildings are one story slab-on-grade with wood frame<br />
construction. The school includes extensive daylighting<br />
and energy efficiency measures to reduce energy use. A<br />
photovoltaic system on the roof is sized to produce all the<br />
electricity the school will consume over the course of a year<br />
(a grid-tied net-zero design).<br />
<strong>Design</strong> for Adaptability<br />
Chartwell’s typical class size is extremely small, 8-10 students<br />
per class. As a result, the 600 square foot classrooms<br />
are much smaller than the 960 square foot classrooms<br />
found in a typical California public school, which are<br />
designed hold as many as 30 students. Even though the<br />
school’s teaching model currently relies on small class sizes,<br />
their teaching needs and methods may change over time,<br />
and they may want larger classrooms at some point in the<br />
future. To accommodate such change, the interior walls<br />
between classrooms are non-structural partitions that can be<br />
removed without compromising the structural performance<br />
of the building.<br />
In addition, the interior shear walls (primarily along<br />
hallways) have been “over” designed, so additional openings<br />
can be cut into the walls in the future. This will allow the<br />
school (or some future owner) to add a reasonable number<br />
of additional interior doors and windows in the future,<br />
without needing to add strength to the existing



