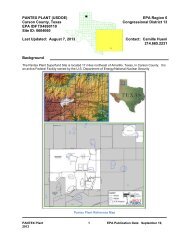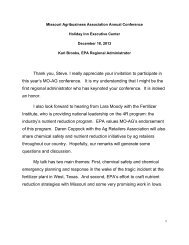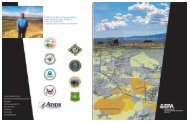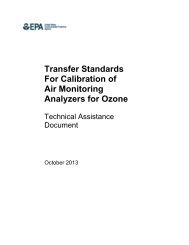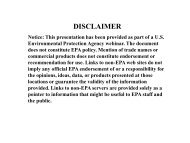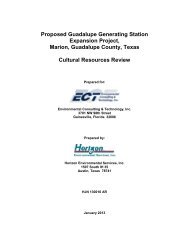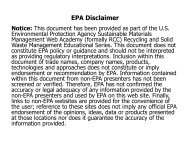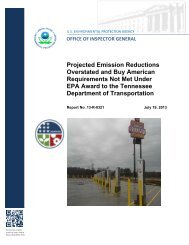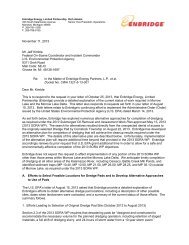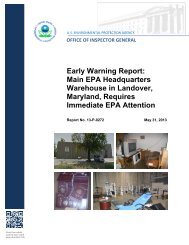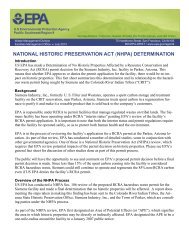Design For Deconstruction - US Environmental Protection Agency
Design For Deconstruction - US Environmental Protection Agency
Design For Deconstruction - US Environmental Protection Agency
Create successful ePaper yourself
Turn your PDF publications into a flip-book with our unique Google optimized e-Paper software.
OVERVIEW DESIGN FOR DISASSEMBLY<br />
46<br />
Facilitating <strong>Deconstruction</strong> through Information<br />
One of the key challenges of DfD is not knowing what the<br />
future will bring, and future deconstructors not knowing<br />
how the building was designed to encourage disassembly.<br />
How do we convey this information in a way that will be<br />
accessible in 50 to 100 years? Most commonly an owner<br />
receives a couple of extra sets of drawings and specs at the<br />
end of a project, a conformed record set if they are lucky.<br />
<strong>For</strong> owners that are not used to managing buildings with a<br />
professional facilities staff, these documents are placed in a<br />
closet, and slowly disappear over the years as they are referenced<br />
by various trades for repair, architects or contactors<br />
for renovations or additions, or just get lost in the shuffle.<br />
Some building departments keep plans on file in an accessible<br />
manner, but the quality, consistency, and thoroughness<br />
of these records vary from place to place. Architects<br />
usually keep originals in their office or secure remote storage,<br />
but many offices do not last as long as their buildings,<br />
and future owners may not even know who the architect<br />
was. The problem is compounded with rapidly evolving<br />
software platforms that make it difficult to read digital documents<br />
that are even 10 years old. How can we retain all<br />
this information in a form that is accessible in 100 years?<br />
What is needed is a “library” whose job is to store,<br />
maintain, and make accessible all this information. Ideally<br />
it would all be digital, kept up to date by the library, and<br />
made readily accessible in digital form to the owner and<br />
whoever they designate.<br />
At Chartwell School several efforts have been made to<br />
make this information available in the future. As described<br />
above, many of the systems are exposed to view, including<br />
many of the utilities and the roof framing, so drawings are<br />
less critical in these cases. Final conformed record drawings<br />
will be bound with a sturdy cover to protect the paper,<br />
and will include instructions to get reproductions rather<br />
than removing drawings from the bound original. Some<br />
elements are directly labeled with critical information. <strong>For</strong><br />
example, the roof trusses are labeled with their key structural<br />
properties, for use by structural engineers to determine<br />
if they are adequate for a future application. Finally,<br />
permanent signage will be installed in the school’s utility<br />
and maintenance rooms identifying the architects and engineering<br />
design team for future reference.<br />
We hope and expect that in 50 to 100 years, deconstruction<br />
will no longer be the exception, but the rule.<br />
Deconstructing a building that had some forethought into<br />
that process will proceed faster, easier and at a lower cost<br />
than a conventional design. This can help shift our economy<br />
from a resource consumption based economy, towards a<br />
closed material cycle of use and reuse that minimizes environmental<br />
impacts while providing the resources needed to<br />
construct our built environment.



