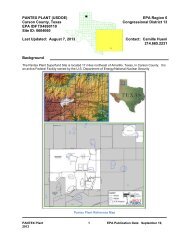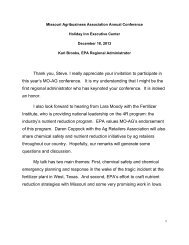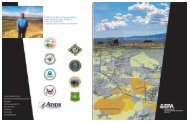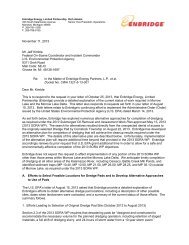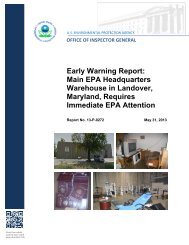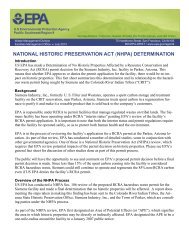Design For Deconstruction - US Environmental Protection Agency
Design For Deconstruction - US Environmental Protection Agency
Design For Deconstruction - US Environmental Protection Agency
Create successful ePaper yourself
Turn your PDF publications into a flip-book with our unique Google optimized e-Paper software.
OVERVIEW DESIGN FOR DISASSEMBLY<br />
40<br />
The 600 s.f. classrooms are 20’ x 30’ in dimension,<br />
and the structural framing would typically span the short<br />
direction. As noted above, however, there was a desire to<br />
keep the walls between classrooms non-structural so the<br />
classroom layout could be changed in the future. To span<br />
the 30’ dimension would require either trusses to span<br />
the full length, or roof joists with a beam at the midpoint<br />
to reduce the span. The trusses can be designed to carry<br />
much higher loads, with fewer members and connections,<br />
so these were selected as the framing (see figure 5.8). With<br />
24” o.c. wall framing, the roof framing is required to align<br />
with the studs since the top plates span too far to transfer<br />
the truss loads to the studs. This works well with the<br />
modular design of the school, and the trusses were spaced<br />
at 48” o.c.<br />
Figure 5.8<br />
The uplift forces on a roof can be quite large, so metal<br />
straps or hurricane clips are used to tie the roof structure<br />
to the walls. With fewer, larger members, in this case it<br />
required a 24 inch long strap secured with two lag bolts<br />
and 24-10d nails. This hardware again produces a very<br />
strong connection, but one that is difficult to disassemble.<br />
By working with the truss manufacturer, this connection<br />
was simplified to use two through bolts and a much smaller<br />
8” strap to connect the top plates to the studs.



