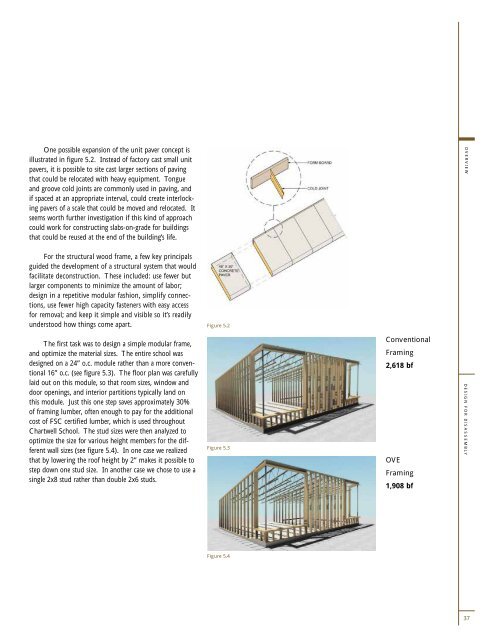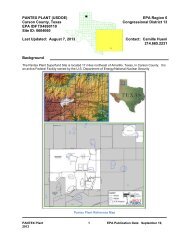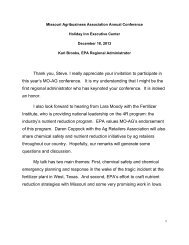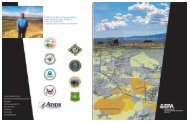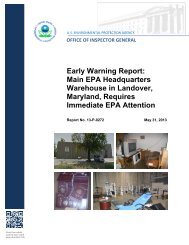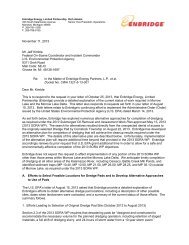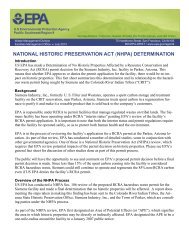Design For Deconstruction - US Environmental Protection Agency
Design For Deconstruction - US Environmental Protection Agency
Design For Deconstruction - US Environmental Protection Agency
Create successful ePaper yourself
Turn your PDF publications into a flip-book with our unique Google optimized e-Paper software.
One possible expansion of the unit paver concept is<br />
illustrated in figure 5.2. Instead of factory cast small unit<br />
pavers, it is possible to site cast larger sections of paving<br />
that could be relocated with heavy equipment. Tongue<br />
and groove cold joints are commonly used in paving, and<br />
if spaced at an appropriate interval, could create interlocking<br />
pavers of a scale that could be moved and relocated. It<br />
seems worth further investigation if this kind of approach<br />
could work for constructing slabs-on-grade for buildings<br />
that could be reused at the end of the building’s life.<br />
<strong>For</strong> the structural wood frame, a few key principals<br />
guided the development of a structural system that would<br />
facilitate deconstruction. These included: use fewer but<br />
larger components to minimize the amount of labor;<br />
design in a repetitive modular fashion, simplify connections,<br />
use fewer high capacity fasteners with easy access<br />
for removal; and keep it simple and visible so it’s readily<br />
understood how things come apart.<br />
The first task was to design a simple modular frame,<br />
and optimize the material sizes. The entire school was<br />
designed on a 24” o.c. module rather than a more conventional<br />
16” o.c. (see figure 5.3). The floor plan was carefully<br />
laid out on this module, so that room sizes, window and<br />
door openings, and interior partitions typically land on<br />
this module. Just this one step saves approximately 30%<br />
of framing lumber, often enough to pay for the additional<br />
cost of FSC certified lumber, which is used throughout<br />
Chartwell School. The stud sizes were then analyzed to<br />
optimize the size for various height members for the different<br />
wall sizes (see figure 5.4). In one case we realized<br />
that by lowering the roof height by 2” makes it possible to<br />
step down one stud size. In another case we chose to use a<br />
single 2x8 stud rather than double 2x6 studs.<br />
Figure 5.2<br />
Figure 5.3<br />
Figure 5.4<br />
Conventional<br />
Framing<br />
2,618 bf<br />
OVE<br />
Framing<br />
1,908 bf<br />
OVERVIEW DESIGN FOR DISASSEMBLY<br />
37


