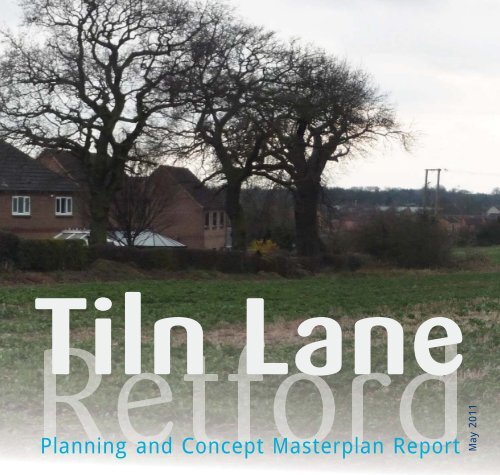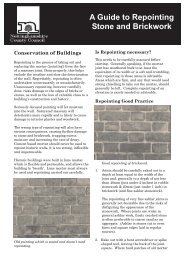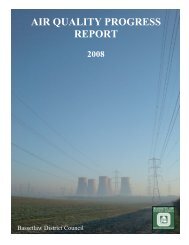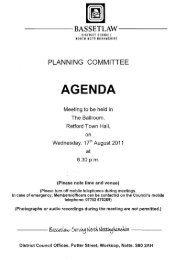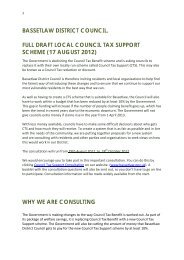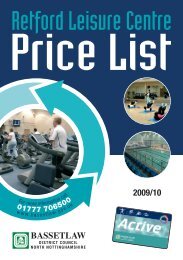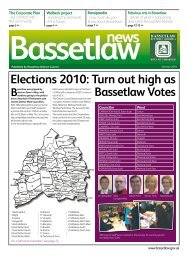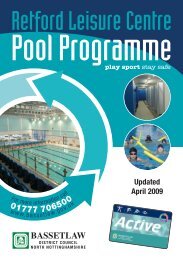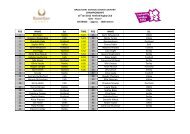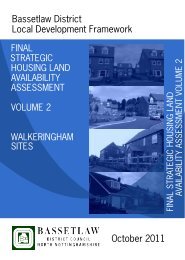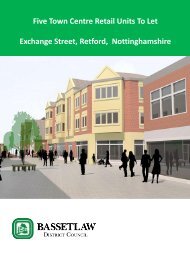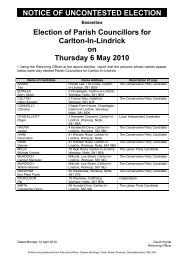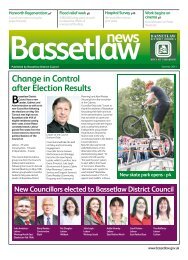Linden Homes, Appendix 2 - Bassetlaw District Council
Linden Homes, Appendix 2 - Bassetlaw District Council
Linden Homes, Appendix 2 - Bassetlaw District Council
- No tags were found...
You also want an ePaper? Increase the reach of your titles
YUMPU automatically turns print PDFs into web optimized ePapers that Google loves.
Tiln LanePlanning and Concept Masterplan ReportMay 2011
BARTON WILLMORE3360 The PentagonCentury WayThorpe ParkLeedsLS15 8ZBT: 0113 2044 777F: 0113 2044 778E: nathan.smith@bartonwillmore.co.ukDesk Top Publishing and Graphic Design by Barton WillmoreDocument: 19741/1COPYRIGHTThe contents of this document must not be copied or reproduced inwhole or in part without the written consent of The Barton WillmorePartnership.Contents1. Introduction2. Site Context3. The Opportunity at Tiln Lane4. Conclusions2Tiln Lane, Retford | Masterplan Report | May 2011
1.0 Introduction1.1 Barton Willmore is acting onbehalf of <strong>Linden</strong> <strong>Homes</strong> Limitedwho is promoting land at TilnLane, Retford (herein referred toas “the site”)1.2 The enclosed ConceptMasterplan illustrates that thissite is in a suitable, sustainablelocation and is a deliverablehousing site.Retford Bus Station1.3 It can provide residentialdevelopment that would assist inmeeting the housing requirementsfor Retford and the wider<strong>Bassetlaw</strong> <strong>District</strong> now and at anypoint during the period coveredby the LDF. It represents a‘sustainable settlement extension’to the north of Retford.Retford Market Square1.4 This report provides a briefoverview of:• The Site Context; and• The Site Opportunities.FIGURE 1:SITE BOUNDARY PLANHoly Trinity HospitalTiln Lane, Retford | Masterplan Report | May 20113
2.0 Site ContextBridgegate, RetfordRetford Mayflower Trail Lock on Chesterfield CanalRetail2.1 Retford has a wide range ofretail facilities in the town centrewhich includes a large number oflocal independent retailers andnational retailers.Health2.2 There are three doctorsurgeries in Retford, all locatedwithin the town centre,approximately 1200 metres southof the site. Retford Hospital is alsojust over 1200 metres south westof the site. There are 7 dentalpractices, all located within thetown centre.Education2.3 There are 9 schools withinRetford, 2 high schools, 5 primaryschools (2 with nursery schools)and 2 nursery schools.2.4 Carr Hill Primary School iswithin 400 metres south of thesite, approximately 5 minuteswalking distance. The school hasa total capacity for 315 pupils, andthere are currently 264 pupils onroll.2.5 The Elizabethan High Schoolis within 800 metres west of thesite, approximately 10 minuteswalking distance. The school hasa total capacity for 1258 pupils,and there are currently 1198 pupilson roll.Employment2.6 Retford Town Centre offersa wide range of employmentthrough its wide retail offer andother facilities.Leisure and Recreation2.7 There are a wide range ofleisure and recreation facilitiesin Retford, including a swimmingpool, gym, skate park, variousparks and football fields, amuseum and two theatres.Public Transport2.8 The town is served by anumber of busses operated byStagecoach and Yourbus, as wellas smaller local bus operators, todestinations including Worksop,Newark, Robin Hood Airport andBawtry.2.9 Retford is served by fiverailway routes linking to LondonKings Cross, Edinburgh, Hull,Leeds and Lincoln.4Tiln Lane, Retford | Masterplan Report | May 2011
3.0 The Opportunity at Tiln LaneOpportunities andConstraints3.1 A review has been madeof the site opportunities andconstraints based on initialsurveys and a review of publishedinformation. From this reviewthere are limited constraints whichpreclude the delivery of up to 200dwellings with supporting facilities.3.2 There are a number of issueswhich have influenced the locationand form of development andthese are outlined below.Boundaries3.3 The northern boundary of thesite consists of agricultural land,bounded in part by hedgerowplanting and sporadic treeplanting. The eastern boundaryis formed by Tiln Lane, lined byhedgerow planting. The southernboundary is backed onto byresidential properties. The westernboundary is formed by BolhamLane and is heavily planted with asubstantial drop in levels betweenthe site edge and Bolham Lane.Topography3.4 The site is relatively level. Theland falls slightly in the southwestcorner of the site but is generallysimilar in height to the adjacentresidential area south of the site,approximately 20 to 25 metresAOD.Visual Impact3.5 The site is visible fromthe existing properties alongthe southern boundary of thesite, Moorgate Farm and someproperties to the north at Bolham.Longer distance views of the siteare filtered by the overlappingeffect of hedgerows and hedgerowtrees. Views are restricted fromthe Idle Valley because of maturevegetation along Bolham Lane.Vegetation3.6 The site contains nolandscape features of intrinsicvalue apart from the boundaryvegetation.Access and Circulation3.7 Direct access to the site canbe obtained via Tiln Lane. Thereare no public rights of way throughthe site.Overhead Powerlines3.8 A low voltage powerlinecrosses the north of the site in aneast-west direction.<strong>Linden</strong> <strong>Homes</strong> Limited Housetype<strong>Linden</strong> <strong>Homes</strong> Limited HousetypeTiln Lane, Retford | Masterplan Report | May 20115
FIGURE 2:CONSTRAINTS AND OPPORTUNITIES PLANFIGURE 3:AERIAL PLAN6Tiln Lane, Retford | Masterplan Report | May 2011
Development BlockOpen SpaceMain StreetSide StreetPrivate Drive/Shared SurfaceFootpathFIGURE 4:CONCEPT MASTERPLANTiln Lane, Retford | Masterplan Report | May 20117
4.0 Conclusions<strong>Linden</strong> <strong>Homes</strong> Limited Housetypes4.1 This report identifies thatthe Tiln Lane site would providea logical and natural sustainableextension to the north of theexisting built up area of Retford.It would be able to utilise existinginfrastructure that already existsin the immediate area surroundingthe site.4.2 The site occupies asustainable location which couldhelp the <strong>Council</strong> to deliver aflexible and responsive supplyof housing land in an area thathas established developmentpressures.4.3 Therefore, the site isa ‘deliverable’ residentialdevelopment opportunity whichcould contribute to the <strong>Council</strong>’sshort, medium and long termhousing requirements. It could bebrought forward within the first 5years through to years 6 - 15 ofthe plan, in order to ensure thatthere is a continuous supply ofdeliverable housing throughout theentire plan period.4.4 The Concept Masterplanidentifies that the site offersthe potential to provide adevelopment, which retains theexisting important landscapefeatures of the site whilst providingan exciting level and mix ofhousing and open space.8Tiln Lane, Retford | Masterplan Report | May 2011


