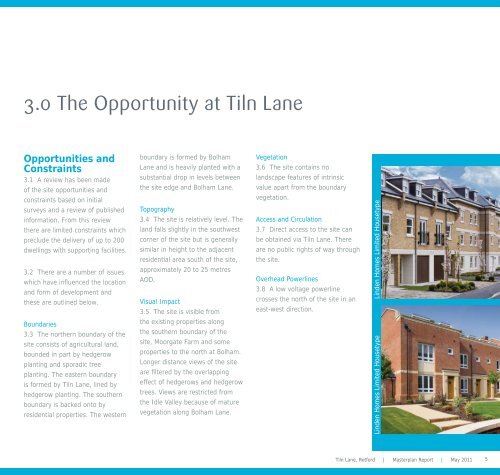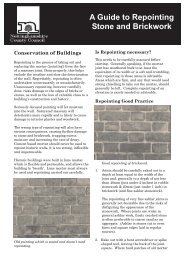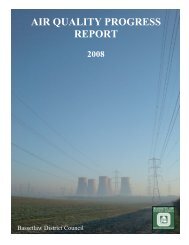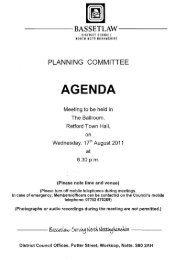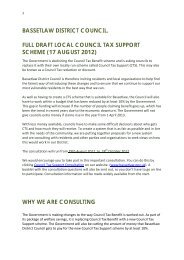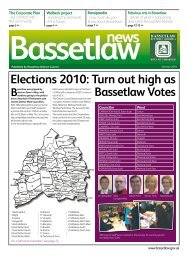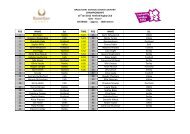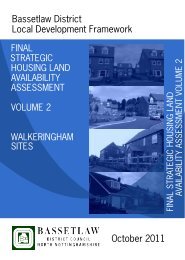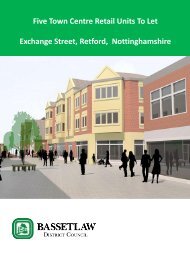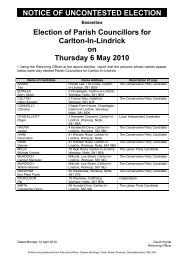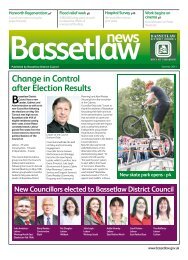Linden Homes, Appendix 2 - Bassetlaw District Council
Linden Homes, Appendix 2 - Bassetlaw District Council
Linden Homes, Appendix 2 - Bassetlaw District Council
- No tags were found...
Create successful ePaper yourself
Turn your PDF publications into a flip-book with our unique Google optimized e-Paper software.
3.0 The Opportunity at Tiln LaneOpportunities andConstraints3.1 A review has been madeof the site opportunities andconstraints based on initialsurveys and a review of publishedinformation. From this reviewthere are limited constraints whichpreclude the delivery of up to 200dwellings with supporting facilities.3.2 There are a number of issueswhich have influenced the locationand form of development andthese are outlined below.Boundaries3.3 The northern boundary of thesite consists of agricultural land,bounded in part by hedgerowplanting and sporadic treeplanting. The eastern boundaryis formed by Tiln Lane, lined byhedgerow planting. The southernboundary is backed onto byresidential properties. The westernboundary is formed by BolhamLane and is heavily planted with asubstantial drop in levels betweenthe site edge and Bolham Lane.Topography3.4 The site is relatively level. Theland falls slightly in the southwestcorner of the site but is generallysimilar in height to the adjacentresidential area south of the site,approximately 20 to 25 metresAOD.Visual Impact3.5 The site is visible fromthe existing properties alongthe southern boundary of thesite, Moorgate Farm and someproperties to the north at Bolham.Longer distance views of the siteare filtered by the overlappingeffect of hedgerows and hedgerowtrees. Views are restricted fromthe Idle Valley because of maturevegetation along Bolham Lane.Vegetation3.6 The site contains nolandscape features of intrinsicvalue apart from the boundaryvegetation.Access and Circulation3.7 Direct access to the site canbe obtained via Tiln Lane. Thereare no public rights of way throughthe site.Overhead Powerlines3.8 A low voltage powerlinecrosses the north of the site in aneast-west direction.<strong>Linden</strong> <strong>Homes</strong> Limited Housetype<strong>Linden</strong> <strong>Homes</strong> Limited HousetypeTiln Lane, Retford | Masterplan Report | May 20115


