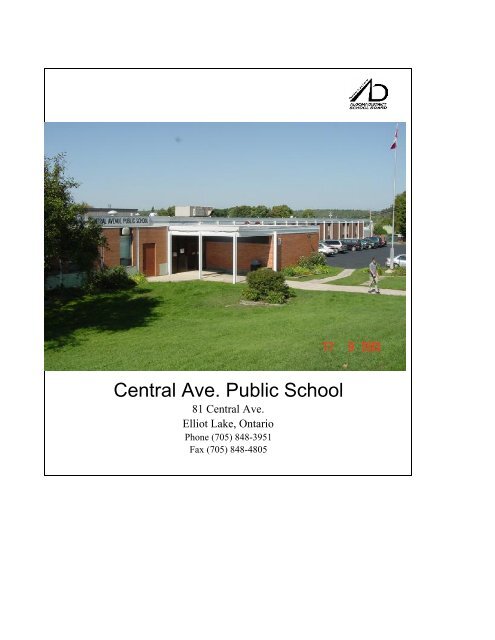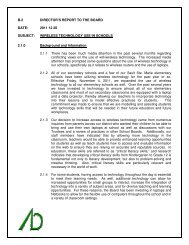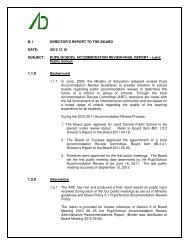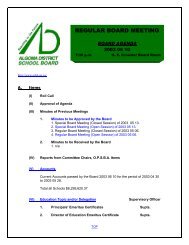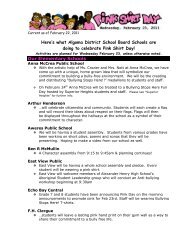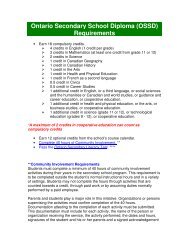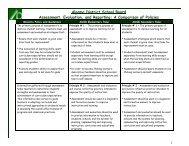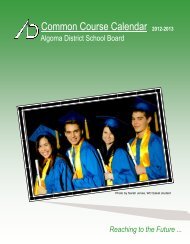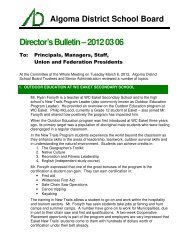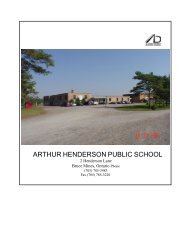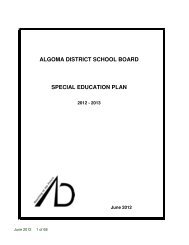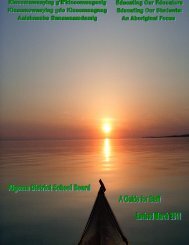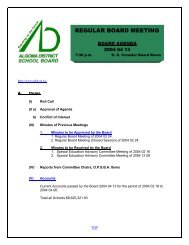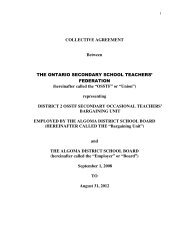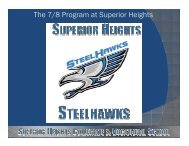central ave Title - Algoma District School Board
central ave Title - Algoma District School Board
central ave Title - Algoma District School Board
Create successful ePaper yourself
Turn your PDF publications into a flip-book with our unique Google optimized e-Paper software.
Central Ave. Public <strong>School</strong><br />
81 Central Ave.<br />
Elliot Lake, Ontario<br />
Phone (705) 848-3951<br />
Fax (705) 848-4805
PURPOSE OF THE FACILITY PROFILE<br />
The <strong>Algoma</strong> <strong>District</strong> <strong>School</strong> <strong>Board</strong>’s mission statement states that the <strong>Board</strong> “exists to provide<br />
positive learning opportunities of the highest standards for all learners to realize their full<br />
potential.”<br />
The <strong>Board</strong> currently has 51 schools serving a student population of approximately 13,000.<br />
With the underutilization of capacity in many of the <strong>Board</strong>’s facilities and with continued<br />
declining enrolment projected, the <strong>Board</strong> has been trying to balance the need to provide<br />
neighbourhood and/or community schools with the need to provide quality cost efficient<br />
programs for all students.<br />
As a result, in 2003, the <strong>Board</strong> established an Accommodation Review Committee consisting<br />
of trustees and staff to develop a plan that would address this issue. The committee’s plan<br />
included creating a profile for all board facilities to which the <strong>Board</strong> g<strong>ave</strong> approval. Staff was<br />
directed to gather all pertinent data needed to produce the profiles that would describe the<br />
program offered, the physical condition and other relevant information for each facility. This<br />
profile would be provided for the review of all stakeholders: trustees, staff, parents/guardians,<br />
school councils and the community.<br />
The purpose of the review is to position the <strong>Board</strong> to consider the best and most effective ways<br />
in which the facilities can accommodate the students and their learning needs. This review<br />
would assist the <strong>Board</strong> in its commitment to provide a comprehensive range of educational<br />
opportunities, and providing this in an equitable fashion across a broad and diverse geographic<br />
area.<br />
The phases of this review are as follows:<br />
Phase I: The review and validation of the profiles by all stakeholders would serve as a starting<br />
point for considering the most effective ways in which our facilities can ensure a continued<br />
high standard of education for our students.<br />
Phase II: This review would allow for all stakeholders to provide input, reactions and options<br />
for consideration.<br />
Phase III: Based on the information gathered in Phase II the Accommodation Review<br />
Committee will prepare a report on available options for better use of our facilities.<br />
Phase IV: The Committee will present the report to the <strong>Board</strong> for the purpose of discussion<br />
and further direction.<br />
Phase V: This phase will serve to develop recommendations for the effective use of facilities.<br />
Phase VI: The <strong>Board</strong> would make decisions based on the recommendations from Phase V for<br />
implementation by staff.<br />
The following is the individual profile for this facility.<br />
1
CENTRAL AVENUE PUBLIC SCHOOL<br />
Central Avenue Public <strong>School</strong> is located in the northern end of the City of Elliot Lake<br />
just west of Highway 108 on Central Avenue. This large sized (without the portables)<br />
elementary school (2,925 m 2 – 31,473 ft 2 ) was constructed in 1956 with additions in 1958<br />
and 1968. Four Portables (392 m 2 – 4,218 ft 2 ) were added to the school in 1977.<br />
With an existing enrolment of 277 students, Central Avenue Public <strong>School</strong> is the only<br />
English language public school in the City of Elliot Lake. The student population is<br />
derived from the city proper and the outlying residences to the north along<br />
Highways 108, 639, and 546.<br />
In addition to student use, the facility hosts a variety of community groups including<br />
Scouts, Be<strong>ave</strong>rs, Special Olympics training and alternates as a location for the City of<br />
Elliot Lake’s Summer Fun Program.<br />
2
PROGRAM PROFILE<br />
CENTRAL AVENUE PUBLIC SCHOOL<br />
FACILITY USAGE: Program (K – 8, special classes)<br />
Junior Kindergarten Junior LEAD<br />
Senior Kindergarten Senior LEAD<br />
Grades 1 – 8 Primary Intervention<br />
STAFFING: Current Program Staff: (F.T.E.)<br />
Principal 1 Vice Principal .5 Library Technician(s) .5<br />
Teachers 16.5 Educational Assistants 5 Noon Hour Assistant(s) 5<br />
Secretarial 1 Custodial 1 Special Ed. Res. Teach. .5<br />
SPECIAL PHYSICAL FEATURES:<br />
Gymnasium 1 Cafeteria 0<br />
Library 1 Computer Lab(s) 1<br />
PROGRAM FEATURES:<br />
• First Step’s Reading – <strong>School</strong> wide<br />
• Bully Beware Program – <strong>School</strong> wide<br />
• Special Education – Two congregated classrooms<br />
• Energy Break Program<br />
• Milk Program<br />
• Recycling Program<br />
• Toronto trip – Grade 8<br />
• John Island trip – Grade 6<br />
EXTRA CURRICULAR:<br />
• <strong>School</strong> Teams: Cross Country, Volleyball, Basketball, Track & Field<br />
• <strong>School</strong> Clubs: Library (open), Chess (open), Drama (Gr.6-8), Oragami (Gr.1-3),<br />
• Bingo (SK/JK), Games (Gr.3), French (open)<br />
• Intramural: Basketball, Floor Hockey<br />
• Student Council<br />
• Jump Rope & Hoops for Heart – annually<br />
3
Program Profile – Central Avenue Public <strong>School</strong><br />
COMMUNITY USE:<br />
• <strong>School</strong> Council<br />
• Student group visits Huron Lodge Retirement Home six times a year.<br />
• Bully Beware – Police help deliver program.<br />
• Earn A Bike Program (last year) – Police/Tim Horton’s initiative. <strong>School</strong> chose students<br />
who had to clean community for 30 hours.<br />
ENROLMENT HISTORY – J.K. TO GRADE 8 – SEPTEMBER 30 TH<br />
1993 1994 1995 1996 1997 1998 1999 2000 2001 2002<br />
379 389 355 359 316 279 249 374 299 304<br />
PROJECTED ENROLMENT<br />
2003 2004 2005 2006 2007<br />
277 247 209 184 172<br />
CAPACITY<br />
ENROLME<br />
NT<br />
Gr. 1-8<br />
249<br />
ENROLME<br />
NT<br />
J.K.-Gr. 8<br />
CLASSROO<br />
M<br />
CAPACITY<br />
GR. 1-8<br />
CLASSROO<br />
M<br />
CAPACITY<br />
J.K.-S.K.<br />
CAPACITY<br />
OF<br />
PORTABL<br />
ES<br />
ON SITE<br />
CAPACITY<br />
OF<br />
PORTABL<br />
ES<br />
IN USE<br />
TOTAL<br />
CAPACITY<br />
WITH<br />
PORTABL<br />
ES<br />
TOTAL<br />
CAPACITY<br />
WITHOUT<br />
PORTABL<br />
ES<br />
277 325 44 100 50 469 369<br />
PROGRAM<br />
CAPACITY<br />
WITH<br />
PORTABL<br />
ES<br />
59.06<br />
%<br />
PROGRAM<br />
CAPACITY<br />
WITHOUT<br />
PORTABL<br />
ES<br />
75.07<br />
%<br />
4
General Description<br />
PHYSICAL PROFILE<br />
CENTRAL AVENUE PUBLIC SCHOOL<br />
Central Avenue Public <strong>School</strong> is a single-storey masonry block wall flat roofed building<br />
with a combination of brick, granex, metal, and glazed tile veneer. The facility was<br />
constructed in three phases during the years 1956, 1958 and 1968. Four portables were<br />
added over a period of two years (1978 to 1980). This school consists of 20 classrooms,<br />
one gymnasium, one library and numerous smaller office or meeting rooms.<br />
Physical Structure<br />
The roof consists of two types, tar and gr<strong>ave</strong>l, and modified membrane. Numerous<br />
sections of the roof are over 20 years of age and are nearing their life expectancy. Leaks<br />
to date h<strong>ave</strong> been associated with flashing or roof drain deterioration. The ceilings h<strong>ave</strong><br />
been upgraded to the T-bar type ceilings and the lighting has been upgraded to energy<br />
efficient fluorescent. The flooring is a mix of terrazzo, vinyl coated tile and carpeting.<br />
The carpeting is in various stages of life expectancy, the tile in many of the rooms is<br />
original and will require replacement within five years. The windows throughout the<br />
school are in poor condition and should be replaced within five years. The main exit is<br />
ramped for handicapped access. Handicapped access to the library and the gym is only<br />
possible from the outside. The last two portables h<strong>ave</strong> an audiovisual cart ramp used for<br />
wheelchair access but this ramp is not up to the building code specifications for<br />
handicapped access. Two handicapped washrooms h<strong>ave</strong> also been installed but require<br />
work to be brought up to code.<br />
Electrical and Mechanical<br />
The electrical system has been upgraded in some areas to handle the additions of<br />
computers and ventilation, but many of the original components remain and are nearing<br />
their life expectancy. Ventilation has been upgraded in 1988 with the installation of a<br />
rooftop heat recovery ventilator. This unit is basically in good condition but it does not<br />
service the entire facility. Each portable has a heat recovery ventilator for makeup air.<br />
The gym and the library h<strong>ave</strong> air conditioning as does the computer lab. The heating<br />
plant consists of four Slant Fin cast iron boilers of 1984 vintage. All valves and heating<br />
lines are original. All pumps are in good condition. This school has a secondary sewage<br />
pump station in the basement boiler room. General maintenance of this unit is required<br />
within the year.<br />
5
Physical Profile – Central Avenue Public <strong>School</strong> (continued)<br />
Health and Safety<br />
Health and Safety concerns at Central Avenue Public <strong>School</strong>, as identified by the<br />
Workplace Health and Safety Committee and the Joint Health and Safety Committee,<br />
relate predominantly to air quality, old carpets, and rodents.<br />
Site<br />
The school is located on a gently sloping grassed area with good drainage on two sides.<br />
The grassed area has two baseball diamonds and a new composite play structure. Soccer<br />
posts h<strong>ave</strong> been requested. The presence of geese during migration periods creates a very<br />
messy yard. The p<strong>ave</strong>d basketball court is in good condition but is not of adequate size<br />
for the number of students.<br />
The p<strong>ave</strong>d parking area is in excellent condition and only requires lines for more efficient<br />
parking.<br />
6
COMPARATIVE FINANCIAL DATA<br />
PLANT OPERATION COSTS<br />
CENTRAL AVENUE PUBLIC SCHOOL<br />
Note: Financial data indicates facility operational costs only, and excludes capital<br />
expenditures and plant administration/support.<br />
FUNCTION 2001 2002 2003<br />
General Repairs & Maintenance 14,486 7,081 7,960<br />
Miscellaneous Maintenance (grass, snow) 9,271 4,514 6,193<br />
Health & Safety, Security 1,131 1,210 3,056<br />
Buildings & Grounds 22,510 2,209 8,674<br />
Utilities 47,335 50,368 56,419<br />
Caretaking Supplies 3,484 3,010 4,758<br />
Caretaking Salaries - (Contract) 63,468 64,668 64,668<br />
Miscellaneous - playground 0 5,071 0<br />
TOTALS $161,685 $138,131 $151,728<br />
7
TRANSPORTATION PROFILE<br />
CENTRAL AVENUE PUBLIC SCHOOL<br />
Number of Students Transported: 272<br />
Number of Special Needs Students: 0<br />
Number of Individual Routes: 7<br />
Longest Tr<strong>ave</strong>l Time (minutes): 55 Affecting 7 students<br />
Safety Issues:<br />
None<br />
Number of Out of Bounds Students: 0<br />
8
REAL ESTATE CAPITAL ASSET PRIORITY PLANNING<br />
(RECAPP)<br />
CENTRAL AVENUE PUBLIC SCHOOL<br />
This space is reserved for inclusion of the Ministry of Education independent facility<br />
audit describing physical conditions in each of our facilities.<br />
9
SCHOOL/FACILITY: Central Avenue Public <strong>School</strong><br />
DATE: 20-Nov-03<br />
ROOF EXTERIOR WALLS<br />
WINDOWS<br />
Roof # Age Type Condition Addition Age Type Condition Addition Age Condition<br />
1 1982 TG P 1956 47 B G 1956 +20 P<br />
2 1991 MM G 1956-68 47/35 W P 1958 +20 P<br />
3 1989 TG F 1956-58 1 Granex G 1980 23 F<br />
4 1991 TG G 1968 35 B P<br />
5 81/82/87 TG P-F 1968 35 W/M P<br />
6 2000 MM G 1980 23 M G<br />
Fuel<br />
HEATING<br />
Age<br />
NG 19<br />
General Comments: Valves and piping are<br />
original and h<strong>ave</strong> not been serviced.<br />
Pumping system is in good condition.<br />
Parking Lot<br />
Play Structures<br />
Play Areas<br />
VP - very poor - immediate replacement<br />
P - poor - replace within 1 to 5 years<br />
F - fair - replace within 6 to 10 years<br />
G - good - replace in excess of 10 years<br />
Condition<br />
G<br />
Type Condition<br />
P<strong>ave</strong>d G<br />
PCM G<br />
P<strong>ave</strong>d G<br />
Grassed G<br />
PCM - Plastic Coated Metal<br />
W - Wood<br />
B - Brick<br />
TG - Tar and Gr<strong>ave</strong>l M - Metal<br />
PHYSICAL STATUS SUMMARY<br />
SITE HANDICAPPED ACCESS<br />
LEGEND<br />
MM - Modified Membrane E- Exterior insulated finish system or stucco<br />
ELECTRICAL VENTILATION<br />
General Comments: Electrical system is<br />
original. Lighting has been upgraded to<br />
energy efficient fluorescent lights.<br />
General Comments: Only the main door has<br />
a wheelchair ramp. The gymnasium and the<br />
library (1968 addition) are inaccessible from<br />
inside. The last two portables are<br />
accessible only by an audiovisual cart ramp.<br />
SPM - Single Ply Membrane<br />
General Comments: The rooftop heat recovery<br />
ventilator which provides ventilation to the<br />
classrooms is undersized. The gym and the<br />
library h<strong>ave</strong> their own heat recovery ventilator<br />
complete with air conditioning. Air conditioning in<br />
the computer room is adequate but dated.<br />
ADDITIONAL COMMENTS<br />
T-Bar ceilings throughout the school are in<br />
good condition. Classroom painting is good.<br />
The millwork needs updating. The gym<br />
ceiling is water stained and should be<br />
painted or replaced.<br />
Wood facia is in need of replacement,<br />
painting or covering. The brick wall on the<br />
1968 addition hallway has settled and<br />
cracked, repairs are required.
SITE PLAN<br />
SIZE OF BUILDING = 2925 msq<br />
SIZE OF SITE = 3.3 ha<br />
CENTRAL AVENUE<br />
PUBLIC SCHOOL<br />
ALGOMA DISTRICT<br />
SCHOOL BOARD<br />
Reaching to the Future<br />
CENTAL AVENUE<br />
MAPLE ROAD<br />
SPRUCE AVENUE
FLOOR PLAN<br />
CENTRAL AVENUE<br />
PUBLIC SCHOOL<br />
ALGOMA DISTRICT<br />
SCHOOL BOARD<br />
Reaching to the Future
ADDITION YEAR<br />
Original 1956<br />
Addition #1 1958<br />
Addition #2 1968<br />
Addition #3 1977<br />
LEGEND<br />
AREA NOTES<br />
1,195msq<br />
838msq 7 classrooms, 2 washrooms, storage room, corridor<br />
535msq library, stage, gym, & change rooms & corridor<br />
356msq 4 portables added to building<br />
ADDITION PLAN<br />
CENTRAL AVENUE<br />
PUBLIC SCHOOL<br />
ALGOMA DISTRICT<br />
SCHOOL BOARD<br />
Reaching to the Future
LEGEND<br />
ROOF No. YEAR AREA MATERIAL<br />
Roof #1 1985 178msq Tar and gr<strong>ave</strong>l<br />
Roof #2 1985 178msq Tar and gr<strong>ave</strong>l<br />
Roof #3 1985 178msq Tar and gr<strong>ave</strong>l<br />
Roof #4 1985 60msq Tar and gr<strong>ave</strong>l<br />
Roof #5 1985 2,030msq Tar and gr<strong>ave</strong>l<br />
Roof #6 2000 356msq rolled roofing<br />
ROOF PLAN<br />
CENTRAL AVENUE<br />
PUBLIC SCHOOL<br />
ALGOMA DISTRICT<br />
SCHOOL BOARD<br />
Reaching to the Future<br />
5<br />
4<br />
6<br />
3<br />
2<br />
1


