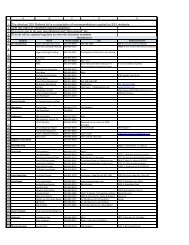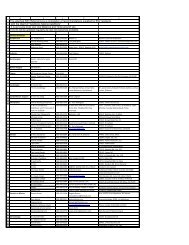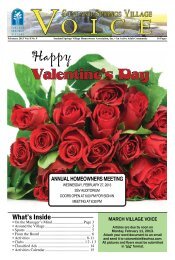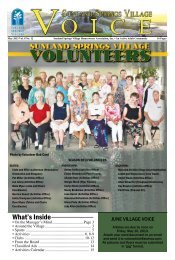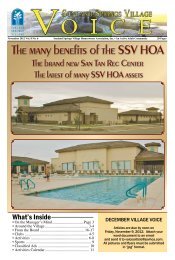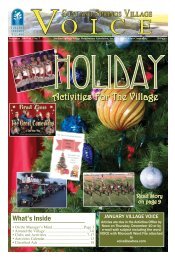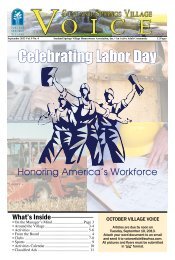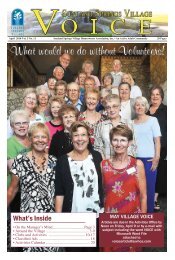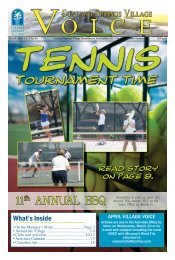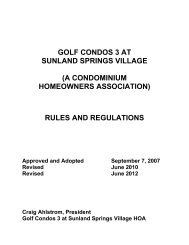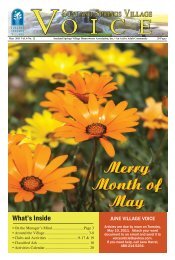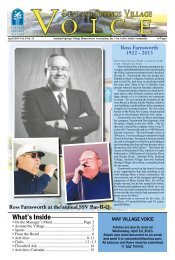Twin Homes Rules and Regulations - Sunland Springs Village ...
Twin Homes Rules and Regulations - Sunland Springs Village ...
Twin Homes Rules and Regulations - Sunland Springs Village ...
You also want an ePaper? Increase the reach of your titles
YUMPU automatically turns print PDFs into web optimized ePapers that Google loves.
CONDOMINIUM HOMES ATSUNLAND SPRINGS VILLAGEOWNERS ASSOCIATION(a.k.a. <strong>Twin</strong> <strong>Homes</strong>)RULES AND REGULATIONS(Updated through Amendment Five)(2-16-2007)Approved <strong>and</strong> AdoptedHarry Feigleson 18 March 2005President,Condominium <strong>Homes</strong> atSunl<strong>and</strong> <strong>Springs</strong> <strong>Village</strong>
CONDOMIUM HOMES AT SUNLANDSPRINGS VILLAGEINDEXPageIntroduction ………………………………………………… 21.0 General Information ………………………………………… 31.1 Trash ………………………………………………………… 41.2 Maintenance Services ……………………………………….. 41.3 Association <strong>and</strong> Unit Insurance ……………………………... 41.4 Building Maintenance ………………………………………. 51.5 L<strong>and</strong>scaping ………………………………………………… 51.6 Condominium Management ………………………………… 51.7 Association Audits ………………………………………….. 51.8 Advisory Committees ………………………………………. 51.9 Legal Documents of the Condominium …………………….. 51.10 Association Board Meetings ……………….………………. 51.11 Master Association ………………………………………….. 61.12 Common Areas ……………………………………………… 61.13 Maintenance Fee …………………………………………….. 61.14 Emergency Numbers ………………………………………… 71.15 Utility Information …………………………………………… 72.0 Architectural <strong>Regulations</strong> ……………………………………. 73.0 Pets …………………………………………………………… 74.0 Pest Control …………………………………………………... 85.0 Unit Roofs ……………………………………………………. 86.0 Nuisance <strong>and</strong> Offensive Activities …………………………... 87.0 L<strong>and</strong>scaping …………………………………………………. 88.0 Parking ……………………………………………………….. 89.0 Units Rental Requirements ………………………………….... 910.0 Signs ……………………………………………………….…. 911.0 Yard <strong>and</strong> Garage Sales ……………………………………….. 1012.0 Violation Penalty Schedule …………. .……………………… 10Appendix A Architectural Requirements ………………………….... 14Architectural Change Form ………….……………………………… 20Appendix B L<strong>and</strong>scaping …………………………………………… 21Annex 1 Approved Plantings …………………………………. .. … 23L<strong>and</strong>scape Request Form ………….……………………………… …. 24Appendix C Advisory Committee Terms of Reference ……………... 25SSV <strong>Twin</strong> <strong>Homes</strong> <strong>Rules</strong> <strong>and</strong> <strong>Regulations</strong> 1
INTRODUCTIONThe Condominium <strong>Homes</strong> at Sunl<strong>and</strong> <strong>Springs</strong> <strong>Village</strong> Unit Owners Association (a.k.a.<strong>Twin</strong> <strong>Homes</strong>) Board of Directors welcomes you to condominium living in your newresidence. If this is your first experience in this type of residential facility, you will noticethat it is a different type of living, especially when compared to owning your own home.The main difference between your new <strong>Twin</strong> Home <strong>and</strong> living in a traditional home isthe Association is responsible for maintenance <strong>and</strong> control of all Common Areas. TheAssociation is also responsible for painting of the exterior of all homes. Themaintenance of the exterior of your home, water <strong>and</strong> sewer connections to the Citymains, <strong>and</strong> the roof remain your responsibility. The exterior front, rear <strong>and</strong> side yardareas of each home are legally classified as Common Area, as well as the privatestreets <strong>and</strong> parking areas near the bulletin board. Your driveway is a Limited CommonElement <strong>and</strong> you are responsible for your own driveway <strong>and</strong> have exclusive use of it.The rest of the Common Areas are to be enjoyed by all residents, <strong>and</strong> is managed bythe Association giving consideration to all residents’ needs <strong>and</strong> welfare. Thus thenecessity of a legally formed Association with Articles of Incorporation, CondominiumDeclarations, Bylaws, <strong>and</strong> <strong>Rules</strong> <strong>and</strong> <strong>Regulations</strong>. You received these documents uponthe purchase of your unit. They are most important in defining the various controls thataccompany this type of property ownership. If you do not have these documents, pleasecall the Association Office.The elected Board of Directors has a fiduciary <strong>and</strong> legal responsibility to manage theAssociation in accordance with applicable Arizona Statutes, <strong>and</strong> in conformity with theCondominium Declarations, Bylaws, <strong>and</strong> <strong>Rules</strong> <strong>and</strong> <strong>Regulations</strong>. Board Meetings arescheduled on a regular basis, with date, time <strong>and</strong> place being posted on the bulletinboard next to the mail boxes. The Board seeks your assistance, input, support, <strong>and</strong>experience, <strong>and</strong> in this regard, encourages you to attend the scheduled Board Meetings<strong>and</strong> to participate in the Advisory Committees of the Association.The Board contracts for such services as are necessary to implement policies essentialto efficient <strong>and</strong> proper management of the Association. This includes, but is not limitedto, Common Area maintenance, financial accounting, scheduled property inspections,complaint h<strong>and</strong>ling, <strong>and</strong> enforcement of our governing documents. Currently, theAssociation has entered into a management agreement with Rossmar & Graham, acommunity association management company.We hope you find that our Condominium (<strong>Twin</strong> <strong>Homes</strong>) provides a living environmentdesigned for adult lifestyles <strong>and</strong> also a place where sharing, caring, <strong>and</strong> concern foryour fellow neighbors are given a high priority.Sincerely,Board of DirectorsCondominium <strong>Homes</strong> at Sunl<strong>and</strong> Spring <strong>Village</strong>SSV <strong>Twin</strong> <strong>Homes</strong> <strong>Rules</strong> <strong>and</strong> <strong>Regulations</strong> 2
1.0 GENERAL INFORMATION1.0.1 The Policy Manual of the Condominium dated August 1, 2002 is canceled.1.0.2 TermsTerms used in this document are as follows:Declaration – refers to the Condominium Declaration for Condominium<strong>Homes</strong> at Sunl<strong>and</strong> <strong>Springs</strong> <strong>Village</strong>, dated 13 December 2001, asAmended (often referred to as the CC&Rs)Bylaws – this document provides a framework for operation of theCondominiumAssociation – the Condominium <strong>Homes</strong> at Sunl<strong>and</strong> <strong>Springs</strong><strong>Village</strong> Association, comprising the owners of unitsMember - any person who is or becomes a member of theAssociation, i.e., an owner or co-owner of a unitBoard – the elected Board of Directors of the Condominium <strong>Homes</strong>at Sunl<strong>and</strong> <strong>Village</strong>.Beige - the color beige shall be the approximate color of the exterior wallsof the unit adjacent to the area specifiedAssociation Manager – the employee of the management companyunder contract to manage our AssociationCommon Elements – all portions of the Condominium Common Areaother than the unitsLimited Common Elements – are those Common Elements outsideboundaries of the Unit which serve only one Unit <strong>and</strong> are for the UnitOwner’s exclusive use. These include the driveway, utility connectionssuch as electrical, water, sewer, phone, cable, <strong>and</strong> other facilities outsidethe unit but used exclusively by the Unit Owner. Limited CommonElements maintenance <strong>and</strong> repair are a responsibility of each Unit Owner.See Declaration Amendment One (12/18/2001), paragraph 4 <strong>and</strong> Declar-Ation Article 5.2.Association Office – the office jointly used by our Association <strong>and</strong> the MasterAssociation. The address of the Association Office is:11214 E. Laguna Azul CircleMesa AZ 85212480-354-8758Other definitions can be found in the Declaration, Article 1SSV <strong>Twin</strong> <strong>Homes</strong> <strong>Rules</strong> <strong>and</strong> <strong>Regulations</strong> 3
1.0.1 Trash City of MesaWednesday is collection day for blue recycling containers.Saturday is collection day for black garbage containers.Please contact the City of Mesa at 480-644-2688 to set up refusecollection or for replacement containers. Each owner pays a fee to the Cityof Mesa for garbage collection.1.0.2 MAINTENANCE SERVICES PROVIDED BY THE ASSOCIATIONWaterSewerCableStreet LightsCity of MesaIncludes Domestic Use <strong>and</strong> Common Area L<strong>and</strong>scaping wateringCity of MesaCox Communications provides basic cable service of 22 channelsincluding a leased channel (channel 22) which provides villagerecreational information. The basic channels are part of the MasterAssociation services. Contact Cox Communications for additionalcable services.Leased lighting for Common Areas of our Association.Street MaintenanceStreets within the Common Areas are owned <strong>and</strong> maintainedby the AssociationExterior Security LightingLights in front <strong>and</strong> rear of units are security lights.These fixtures <strong>and</strong> bulbs are maintained by theUtilities Committee. Contact any Committee member or theAssociation Manager to report a lighting deficiency.1.0.3 Association <strong>and</strong> Unit Insurance1.0.3.1 The Association maintains a liability insurance “Master Policy” on theCommon Areas. This policy does not cover Unit Owner liability.1.0.3.2 Unit owners are required to maintain property insurance equal to 100% of thecurrent replacement value of the Unit. Members are urged to maintain adequate liabilityinsurance. See Declaration, Articles 8.1 <strong>and</strong> 8.4.SSV <strong>Twin</strong> <strong>Homes</strong> <strong>Rules</strong> <strong>and</strong> <strong>Regulations</strong> 4
1.0.4 Building MaintenanceThe Association is only responsible for exterior painting of all units including the walls ofthe rear patio <strong>and</strong> for exterior pest control. This does not include air conditioner <strong>and</strong>heating maintenance or repair.1.0.5 L<strong>and</strong>scape MaintenanceIncludes upkeep of all Common Areas, which are the exclusive responsibility of thel<strong>and</strong>scape maintenance company contracted by the Board. Unit Owners are notauthorized to plant additional plants, re-plant or disturb existing l<strong>and</strong>scaping in anyCommon Area. See also Appendix B.1.0.6 Management of SSV Condominium <strong>Homes</strong>The Board is responsible for the Common Areas <strong>and</strong> provides, through a managementcontract, for property management <strong>and</strong> maintenance. Our Association Manager isavailable weekdays by calling 480-551-4300. For your convenience, the Manager is onsiteon a limited schedule. Contact the Manager if you have concerns about exteriorsecurity lights, Association insurance, or l<strong>and</strong>scape maintenance. In the event of anafter-hours emergency, please call 911 or the Rosmar-Graham emergency number,602-336-2700 as appropriate. A Security Patrol is on duty from 5:30P-3:30A each day.Their number is 480-540-8561.1.0.7 ASSOCIATION AUDITSThe Board shall have an audit of the Association’s finances conducted through an audit,review, or compilation, at the discretion of the Board, within 180 days following the endof the Association fiscal year. The financial report shall be available to members uponrequest to the Association Manager.1.0.8 Advisory CommitteesThe Board has established the following volunteer Advisory Committees:FinanceCommunicationsArchitecture UtilitiesL<strong>and</strong>scaping SocialThe Terms of Reference for the Advisory Committees are in Appendix C.1.0.9 Legal DocumentsThe legal documents of the Association are the Condominium Declarations, By-Laws,<strong>Rules</strong> & <strong>Regulations</strong>, <strong>and</strong> Articles of Incorporation.1.0.10 Association Board MeetingsBoard Meeting schedules are posted on the bulletin board (by the mailboxes) <strong>and</strong> listedin the SSV Voice Newspaper. The Board meets monthly.SSV <strong>Twin</strong> <strong>Homes</strong> <strong>Rules</strong> <strong>and</strong> <strong>Regulations</strong> 5
1.0.11 SSV Community Association (“Master Association”)As owners of SSV <strong>Twin</strong> <strong>Homes</strong>, you are also members of the “Master Association” <strong>and</strong>may utilize all village amenities provided (swimming pools, tennis courts, variousactivities, etc). You are required to pay their annual membership fee, which is invoicedseparately by the “Master Association”, <strong>and</strong> should be payable to them, not to ourAssociation. You are required to adhere to the Declaration of the “Master Association”,as well as their <strong>Rules</strong> & <strong>Regulations</strong>. You received the various “Master Association”Documents at the time you purchased your Unit. Copies of these Documents can beobtained at the Master Association Office (copy cost may be charged to the UnitOwner). Master Association Board Meetings are held in the auditorium on the fourthTuesday of the month at 9:30A.1.0.12 Common AreasThe Board is responsible all common area additions, deletions <strong>and</strong> maintenance. UnitOwners are prohibited from making any alterations, additions or deletions to anycommon area within the confines of our Association without prior approval by the Board.See also Article 2.0 herein.1.0.13 Monthly Maintenance Fees (Dues)1.13.1All fees, dues, assessment charges <strong>and</strong>/or amounts due <strong>and</strong> payable to ourAssociation are due <strong>and</strong> payable on the first business day of the month due. Suchpayables become delinquent if not received on or before the 15 th day of the month. Alate payment penalty fee will be assessed by the Board as well as a rebill fee chargedby our management company. A returned check fee will be assessed. If the Associationmust initiate legal action to collect fees, the Unit Owner will be responsible for allcollection costs. Additional information can be found in Article 7.2 of the Declaration.1.13.2 Monthly fees should be made payable to SSV Unit Owners Association <strong>and</strong>mailed to the address shown on your payment coupons. Please include your UnitNumber on your check. Post-dated checks will not be accepted. You may pay yourmonthly fees in advance for as many months as you wish within the current calendaryear. You may not pay beyond the current fiscal year ending December 31, as thesefees for each year are established by the Board.1.13.3 Members are encouraged to establish a payment system through which theAssociation fee is transferred from your bank account automatically. The AssociationManager can provide information on establishing an automatic account.SSV <strong>Twin</strong> <strong>Homes</strong> <strong>Rules</strong> <strong>and</strong> <strong>Regulations</strong> 6
1.0.14 EMERGENCY NUMBERSPOLICE, FIRE, MEDICAL/AMBULANCE 911POLICE DEPARTMENT/NON-EMERGENCY 480-644-2211SECURITY PATROL (5:15 pm – 3:15 am) 480-540-8561ROSSMAR & GRAHAM (Management Company) 480-551-4300AFTER HOURS EMERGENCY LINE 602-336-2700SALT RIVER PROJECT ELECTRIC FAILURE 602-236-8888SSV ASSOCIATION OFFICE 480-354-8758MAIL PAYMENT COUPONS TO:Condominium <strong>Homes</strong> at Sunl<strong>and</strong> <strong>Springs</strong> <strong>Village</strong>PO Box 62975Phoenix, AZ 85082-29751.0.15 UTILITY INFORMATIONFIRE EXTINGUISHERSELECTRICALWATERLOCATED ON THE BACK EXTERIOR OFSELECTED UNIT WALLS. PLEASE NOTETHEIR LOCATIONS!THE MAIN ELECTRIC DISCONNECT ANDYOUR ELECTRIC METER ARE LOCATEDON THE EXTERIOR WALLS BETWEENUNITS. NOTE THE LOCATION OF YOURBREAKER BOX WITHIN YOUR HOME.SHUTOFF VALVE LOCATED OUTSIDE INFRONT OF YOUR UNIT.2.0 ACHITECTURAL REGULATIONSSee Appendix A.3.0 PETSTwo pets are permitted for each unit. Permitted pets are household birds, cats, or dogs.All pets shall be on leash in the Common Areas. Owners shall clean up feces on allCommon Areas. See also Declaration Article 4.7.SSV <strong>Twin</strong> <strong>Homes</strong> <strong>Rules</strong> <strong>and</strong> <strong>Regulations</strong> 7
4.0 PEST CONTROLThe Association contracts for a monthly pest control service for roaches <strong>and</strong> antsoutside each unit. Report pest problems to the Association Manager.5.0 UNIT ROOFSRoofs on unit houses are a responsibility of the unit owner.6.0 NUISANCES AND OFFENSIVE ACTIVITIES6.0.1Unit owners are not permitted to engage in any activity that is offensive ordetrimental to other unit owners. Such activity includes but is not limited to loud radio,stereo, television, dog barking, or outdoor loud activities after 10:00P that infringe on therights of neighbors.6.0.2 Rollerblading <strong>and</strong> bicycle operation on sidewalks in the rear of units is notpermitted.7.0 LANDSCAPINGSee Appendix B8.0 Parking8.0.1 Owner ParkingOwner or Resident must park their cars in their garage. Guests may park their cars inthe owner’s driveway for up to one week without requiring a parking variance. Thegarage may not be altered in any way that would prevent parking in the garage thenumber of vehicles for which it was designed. If there is insufficient space within thegarage for parking of all vehicles, a variance may be obtained for up to one year to parkone motor vehicle on the driveway provided that such vehicles do not exceed 7 feet inheight <strong>and</strong> do not exceed 18 feet in length, are not used for commercial purposes, <strong>and</strong>do not display any commercial message, or phone number. See also our Declaration,Articles 4.9 <strong>and</strong> 4.10.8.0.2 Motor <strong>Homes</strong> & TrailersMotor homes <strong>and</strong> trailers shall not be parked longer than 48 hours on the street.Parking on the driveway is prohibited. This is consistent with a City of Mesa Ordinance.8.0.3 Bicycles, Motorbikes & MotorcyclesBicycles, motorbikes, <strong>and</strong> motorcycles shall be kept garaged when not in use.Overnight parking or storage of such vehicles on driveways or on the front or rear patiois prohibited.SSV <strong>Twin</strong> <strong>Homes</strong> <strong>Rules</strong> <strong>and</strong> <strong>Regulations</strong> 8
8.0.4 Driving or Parking in Common AreasDriving or parking of any vehicles, including motorbikes, motorcycles, bicycles or golfcarts in any granite/rock or greenbelt Common Area is prohibited. An owner, whoengages the services of an outside contractor for any approved construction project, isrequired to inform <strong>and</strong> prevent the contractor from violating any provision of this Article.The contractor must also be informed that he is not permitted to deposit any dirt or otherdebris in the granite, street, or greenbelt common areas. A contractor’s negligencecausing damage or need for debris removal is the unit owner’s responsibility.8.0.5 Parking PlacesThe parking places adjacent to the mail boxes are for guest parking, noting therestriction for the U. S. Postal Service.9.0 RENTAL REQUIREMENTS9.0.1 Rental or leasing of units is permitted subject to the following requirements(see also the Declaration, Article 4.17):- the rental must be for the entire unit.- the rental agreement must be in writing <strong>and</strong> provide that the terms of the leaseinclude adherence by the occupant to the Declaration, Bylaws, <strong>and</strong> <strong>Rules</strong> <strong>and</strong><strong>Regulations</strong> of the Association.- subleasing of the unit is not permitted- leases must be for a minimum period of one month9.0.2. At least ten (10) days before the commencement of the lease term, theBoard shall be notified in writing with the following information:* commencement <strong>and</strong> termination dates of the lease* name of lessee <strong>and</strong> other person(s) that will reside in the unit* address (if not the address on record in the Association) <strong>and</strong> telephone number tocontact the owner in case of emergency* the lessee has copies of the Declaration, Bylaws <strong>and</strong> <strong>Rules</strong> & <strong>Regulations</strong> of theAssociation* certify that the lessees meet the age requirements of the Declaration, Article 2.1010.0 Signs10.0.1 For Sale, For Rent or For LeaseFor Sale signs can be displayed on the Common Area in the front of the unit, limited insize not to exceed five sq. ft. For Rent or Lease signs may be displayed in the frontwindow of the unit, but only one sign may be displayed. Signs must be removedpromptly when sale escrow is closed, or the rental or lease is executed.10.0.2 Open House SignsAn Open House sign, measuring no greater than 2’ X 2’, <strong>and</strong> mounted on runners, maybe placed on the granite alongside the driveway on the day of an open house. Suchsign may only be displayed 30 minutes prior to, <strong>and</strong> no longer than, 30 minutesfollowing the open house, at which time it must be removed.SSV <strong>Twin</strong> <strong>Homes</strong> <strong>Rules</strong> <strong>and</strong> <strong>Regulations</strong> 9
10.0.3 Political SignsIn the period 45 days or less before a local, state, or national election, one political signmay be placed on the Common Area in from of a unit. The sign may not exceed four (4)square feet. All political signs must be removed promptly after the election. Alternately,one political sign for the same time period may be placed in the front window of a unitfor the same period.10.0.4 Permission must be obtained from the Board for the installation of anyother sign.11.0 YARD AND GARAGE SALESThe Sunl<strong>and</strong> <strong>Springs</strong> <strong>Village</strong> Activities Office sponsors semi-annual community widegarage sales. All residents who wish to hold a yard or garage sale are encouraged toparticipate in the community wide events <strong>and</strong> forego independent yard sales. Anyhomeowner wishing to deviate from this policy must obtain a waiver from the Board.12.0 VIOLATION PENALTY SCHEDULE AND PROCEDURESMonetary <strong>and</strong> Voting penalties for Violations of the provisions of the Declaration,Bylaws, <strong>and</strong> <strong>Rules</strong> <strong>and</strong> <strong>Regulations</strong> of the Association shall be imposed by the Boardaccording to the following procedures pursuant to Declaration, Article 13.1 <strong>and</strong> ArizonaRevised Statute 33-1242.12.0.1 FIRST NOTICE PROCEDURES12.0.1.1 A written Violation Notice will be sent to the unit owner at the mailingaddress as it appears on the records of the Association at the time of Notice. TheFIRST NOTICE shall be a Violation letter with no fine imposed <strong>and</strong> shall give the unitowner (10) business days to remedy the Violation <strong>and</strong> respond to the Board at theaddress of the Association Manager within ten business days by certified mail. TheFirst Notice shall include:1) The nature <strong>and</strong> date of the Violation.2) A notice that the action is a Violation of an Article of the AssociationDeclaration, Bylaws or <strong>Rules</strong> <strong>and</strong> <strong>Regulations</strong>.3) The date by which the Violation must be remedied or appealed.12.0.1.2 Upon receipt of the response to the Board letter of Article 12.0.1.1 or if aresponse is not received, <strong>and</strong> if the Violation is not remedied, the Board shall respondwithin ten (10) business days from the date required of the Unit Owner in Article12.0.1.1 with the following information:a. the Article of the Association documents that has been allegedly violatedb. the date of the Violation or the date the violation was observedc. the first <strong>and</strong> last name of the person(s) who observed the Violationd. the process the unit owner must follow to appeal the ViolationSSV <strong>Twin</strong> <strong>Homes</strong> <strong>Rules</strong> <strong>and</strong> <strong>Regulations</strong> 10
12.0.2 SECOND NOTICE PROCEDURESIf the Violation cited in the First Notice is not remedied or appealed within ten (10)business days from the date of the Board response of Article 12.0.1.2, a Second Noticeshall be sent by the Board to the Unit Owner at the address in the Association recordswhich includes:1) the nature <strong>and</strong> date of the Violation <strong>and</strong> the date(s) of the Board Notices tothe Unit Owner, or as appropriate, any appeal process result.2) that a monetary penalty may be imposed pursuant to the provisions of Article12.0.5 at the next Board Meeting if not further appealed or remedied.3) The appeal process of Article 12.0.4.12.0.4 APPEAL PROCEDURESThe owner will be provided an opportunity to appeal the Violation <strong>and</strong>/or any fine asfollows:12.0.4.1 Within ten (10) business days following the date of any Notice, theowner may appeal any Violation Notice or monetary penalty in writing to the Board atthe address of the Association Manager.12.0.4.2 The appeal shall be made in writing to the Board at the address of theAssociation Manager or stating in writing that a personal appeal to the Board at will bemade at the next Board meeting.12.0.4.3 Any appeal shall provide:a. demonstrated extenuating circumstances, which require deviation from theAssociation document cited in the Violation Notice(s).b. all pertinent backup information to support the existence of the extenuatingcircumstances.c. any alternate remedy to the Violation.12.0.5 MONETARY AND VOTING PENALTIES12.0.5.1 a fine of $25.00 will be assessed for the first occurrence of anyuncorrected Violation12.0.5.2 subsequent Violations of the same Article occurring within a six (6)month period or continued failure to remedy the cited Violation will be assessed a$50.00 fine12.0.5.3 the period to remedy the Violation during the application of the fines ofthis Article will be ten (10) business days from the date of the letter notifying the unitowner of the assessed penalty.12.0.5.4 If at any time the Board determines that the homeowner has nointention of complying with remedy of the cited Violation, the Board may exercise theoption to pursue corrective action through further fines <strong>and</strong> legal means (see ArizonaRevised Statute 33-1256).12.0.5.5 Unit Owners who are in the processes of Article 12.0.2 or subsequentprocedures are denied voting privileges until the Violations are remedied or the penaltyphase is completedSSV <strong>Twin</strong> <strong>Homes</strong> <strong>Rules</strong> <strong>and</strong> <strong>Regulations</strong> 11
APPENDIX AACHITECTURAL CHANGE PROCEDURESA.O Architectural ChangesA.0.1. Architectural ApprovalsAll changes to the exterior of each Unit must be approved through these proceduresunless an Article of Appendix A states approval is not required. The ArchitecturalCommittee (see Appendix C) considers <strong>and</strong> makes a recommendation for approval ordenial to the Board. The Board will provide a letter response to each applicant within 30days of the date the application is received in the Association Office.A.0.2 AppealsA.2.1 An appeal of a denied Architectural application may be made in writing tothe Board providing additional information as appropriate. Appeals are filed with theAssociation Manager.A.0.3 Architectural Authority <strong>and</strong> ProceduresA.0.3.1 Architectural Change Forms may be obtained from <strong>and</strong> dropped off at theMaster Association’s Office during normal business hours. A copy has been attachedfor your reference. It is the responsibility of each unit owner to requestauthorization for architectural changes prior to making any exterioralterations to their unit. The Board has the authority to stop all work beingperformed either by the unit owner <strong>and</strong>/or his contractor for which an application has notbeen approved. The Board may require the removal of any structure or improvementnot approved <strong>and</strong> that the unit be restored to the previous condition at the unit owner’sexpense.A.0.4 Architectural ProvisionsA.0.4.1 The provisions governing architectural changes are listed below. Seealso the Declaration, Article 4.2.A.1 Clothing, Washing or Unsightly ObjectsOutside clothesline or other exterior devices for drying or airing clothes shall not beerected, placed or maintained on any part of the condominium. The hanging of anyother unsightly item is also prohibited.SSV <strong>Twin</strong> <strong>Homes</strong> <strong>Rules</strong> <strong>and</strong> <strong>Regulations</strong> 12
A.2 Decorative Plaques, Animal, Bird, Religious or Other Statuary(Wind Chimes or Other Hanging Items)A.2.1 A decorative plaque, not to exceed 24” in either height, width or diameter, orprotrude more than 8” from the wall, <strong>and</strong> having a Southwestern, Native American,Aztec or similar motif, manufactured from either metal, wood or terra cotta, <strong>and</strong> finishedin either black, gold, silver or pastel colors, may be affixed to the wall within the coveredentry way or on the adjacent wall of the garage. No wall decoration, other than a wreath,floral arrangement or what is described herein, will be permitted for display in front ofthe unit.A.2.2 Two statues not over two feet high may be placed on the Common Area infront of a Unit. Members are requested to use good taste.A.2.3 Wall coverings as described in the above paragraph <strong>and</strong> in the paragraphbelow, in addition to other suitable wall decorations such as western-style rugs, not toexceed 36” in any dimension, <strong>and</strong> totaling no more than three (3) in aggregate, may bedisplayed within the rear patio area. No wall decoration, covering or other item of anysize, shape or form, may be affixed to rear walls of the unit.A.2.4 Wind chimes or other hanging items are not permitted either in or on thefront or sides of the units. No more than two (2) statues, measuring 24” or less in height,<strong>and</strong> three (3) hanging items, including windsocks, wind chimes or hummingbird feederscan be hung within the inside of the rear patio roof, provided any such item does notoverhang the rear service sidewalk. For example, a resident may hang one (1) windchime, one (1) windsock, one hummingbird feeder, <strong>and</strong> have two (2) statues.A.3 Decorative Wreath or Floral ArrangementOne decorative wreath or floral arrangement, not to exceed 24” in height, width ordiameter, or protrude more than 8” from the wall, may be kept within the front coveredentry area. Such wreath or floral arrangement must be well maintained <strong>and</strong> cannot bedisplayed in addition to a holiday wreath.A.4 Flags, Banners & WindsocksA.4.1 United States <strong>and</strong> State flags may be displayed on a unit, but only one flagat a time may be flown on the front of the units. Brackets may be attached to the front<strong>and</strong> back of units. The flag on display should measure no larger than 4’ X 6’. Thedisplay of multiple flags, regardless of size, on the front or side of the units is prohibited.There shall be no permanent flagpoles. Flags may be displayed by installing a sleeve inthe ground for a pole.The display of any foreign, holiday, festive or religious flag, or any type of banneror decorative windsock on the front or sides of units is prohibited.SSV <strong>Twin</strong> <strong>Homes</strong> <strong>Rules</strong> <strong>and</strong> <strong>Regulations</strong> 13
A.4.2 A single U.S., State, holiday or festive flag, not to exceed 4’ X 6’, can bedisplayed on the rear patio. Whenever displaying the flag of the United States, or aState, they must be clean <strong>and</strong> free of any rips or tears. Display of soiled, faded, shabbyor torn flags is prohibited.A.5 Flower Pots <strong>and</strong>/or PlantersA.5.1 Flowerpots <strong>and</strong>/or planters placed on the front patio or the decorative wallare limited to three (3) which includes hanging flower baskets, windsocks, wind chimes,<strong>and</strong> decorative plaques. These are in addition to the provisions of Article A.2.3. Roundpots are not to exceed 18” in diameter <strong>and</strong> 24” in height: rectangular planters are limitedto 24” long X 12” high. The overall height of the pot or planter <strong>and</strong> plant will limited tothree feet. No flowerpot or planter is to be placed on the granite in the Common Area.No tree, whether a dwarf variety or otherwise, is to be grown in a planter placed on thefront patio or adjacent wall.A.5.2 Flower pots <strong>and</strong>/or planters placed on the rear patio are restricted in size tothe same dimensions as stipulated above, <strong>and</strong> are limited in number to six (6), whichincludes hanging flower baskets, windsocks, wind chimes, statues <strong>and</strong> decorativeplaques . No pot or planter is to be placed on the Common Area for any purpose.A.5.3 If artificial flowers are used they must be fade-proof limited to an overallheight of three feet, <strong>and</strong> be maintained to provide an aesthetically acceptableappearance. Live plants are also to be well maintained. You may not grow vegetableplants in planters placed on the patio. The placement of window boxes on any exteriorwindow is prohibited.A.6 Satellite DishesThe installation of a satellite dish is pre-approved provided that it is attached to the rearslope of the roof fascia <strong>and</strong> in accordance with the FCC rules.A.7 Front <strong>and</strong> Rear Security DoorsSecurity doors may be installed on front or rear doors. The frame color of the securitydoors must match the color of the doors. The screen color must be black or beige, or, ifyou purchase a security door with a metal mesh design, it must be the same color asthe frame.A.8 Garage DoorsA.8.1 Garage doors should remain closed at all times. It is strongly recommendedto keep garage doors closed for security reasons when not occupied.A.8.2 Exterior keypad openers for garage doors are permitted <strong>and</strong> should bemounted on the exterior garage doorframe.A.8.3 Window tinting is allowed inside garage windows provided they areprofessionally installed, maintained free from rips <strong>and</strong> tears <strong>and</strong> other damage, or amaterial to match the color of the garage doors.SSV <strong>Twin</strong> <strong>Homes</strong> <strong>Rules</strong> <strong>and</strong> <strong>Regulations</strong> 14
A.15.2 The quantity of furniture placed on the rear patio must be in keeping withits overall dimensions. For example, placing a table <strong>and</strong> eight (8) chairs on a 10’ X 14’size patio will be considered excessive. The size <strong>and</strong> style of such furniture must be inkeeping with appropriate commercial design. Although approval is not required, yourBoard requests that residents exercise discretion <strong>and</strong> good taste in this matter.A.15.3 A ceiling fan may be installed on the existing light fixture in the rear patio.The fan shall be beige or a neutral color matching the ceiling.A.16 Patio Protective Screens & SunshadesA.16.1 Roll-up sunshades may be installed on the inside of the patio roofsupports <strong>and</strong> shall be of beige color.A.16.2 Sun screens are permitted on all windows of the unit. The frame colorshall match the window frame color <strong>and</strong> the screen may be black or beige.A.16.3 Roll-up security shutters are permitted on the rear windows <strong>and</strong> shall bebeige in color.A.16.4 Screen enclosures may be installed around the rear patio area subject tothe following conditions:a. A drawing of the enclosure shall be submitted to the Architecture Committeeb. The enclosure shall not extend beyond the patio roofc. A knee wall on the outside of the enclosure may be installed not exceeding 24inches in height <strong>and</strong> painted to match exterior wall color of the home.d. Screens may be black or beige.e. Doors <strong>and</strong> metal frames as well as all metal framing members shall be white.A.16.5 Sunscreens are permitted on all windows of the unit. The color of theframe must match the window frame color <strong>and</strong> the screen must be black or beige.A.17 DrivewaysThe unit owner or occupant is responsible to keep their driveway repaired, <strong>and</strong> clean<strong>and</strong> free of oil or other stains. Epoxy coatings may be applied. The color <strong>and</strong> pattern tobe applied shall be detailed on the Architectural Change Form <strong>and</strong> be of a harmoniouscolor <strong>and</strong> pattern. Driveways are a Limited Common Element <strong>and</strong> are exclusively for theunit owner’s use.A.18 Pictures, Posters, Glass Ornaments, etc.No pictures or posters are to be displayed on the inside of any window visible to theoutside. Glass ornaments may be displayed in a tasteful manner. The American flagmay be hung on the inside of any window visible to the outside on the day of arecognized national holiday only, <strong>and</strong> not on a permanent basis.SSV <strong>Twin</strong> <strong>Homes</strong> <strong>Rules</strong> <strong>and</strong> <strong>Regulations</strong> 16
A.19 PolesNo poles, stakes, posts or similar projections, including seasonal decorations, are to bedriven or implanted in any common area except for one pole sleeve that is used todisplay an American or State flag.A.20 StorageThe front <strong>and</strong> back patios cannot be used for storage. Large hose reels <strong>and</strong> hose cartsare to be confined to the rear patio area. A single stationary hose reel, flush with thecement patio surface, measuring no larger than 20” X 20” X 20” is allowed on the frontpatio or a clay (terra cotta) hose storage container, not to exceed 18” in overall diameterwith a 12” or less diameter opening not to exceed 9” in height is also allowed.A.21 Window CoveringsA.21.1 Window blinds, drapes with white backing, shutters <strong>and</strong> roll down shadesare the only coverings permitted on the inside of windows. Styrofoam, cardboard, bedsheets <strong>and</strong> any reflective type coverings are not to be used in any window or door thatis visible to the outside.A.21.2 Window tinting are permitted provided they are professionally installed,maintained free from rips <strong>and</strong> tears <strong>and</strong> other damage.SSV <strong>Twin</strong> <strong>Homes</strong> <strong>Rules</strong> <strong>and</strong> <strong>Regulations</strong> 17
Architectural Change FormSerial ________* For your protection always use licensed, bonded <strong>and</strong> insured contractors.Date: _____________________Condo Unit Number: _______________________Condo Owner Name: ____________________________________________________Signature: _____________________________________________________________Address: __________________________Phone Number: ___________________Required plot plans, drawings <strong>and</strong> specifications must be attached with a completedescription of the proposed change. A City of Mesa building permit, if applicable, mustbe submitted with this application. Supporting documents will not be returned, as theywill become a part of the permanent record in your homeowner file. Approval ordisapproval will be mailed to you within 30 days from date of receipt of the application.Description of work: (staple all attachments to this form. Incomplete applications will notbe accepted. If additional space is need please use additional paper.Approved/Disapproved by: __________________________Date _________________Comments: _______________________________________________________________________________________________________________________________________________________________________________________________________Notify the Association Manager when the approved change is completedNote: Unit Owner is fully responsible for any <strong>and</strong> all damages to any roof area,including but not limited to shingle or flat roof damage, leaks, improper flashing orsealing. Unit Owner is fully responsible for complete insurance coverage for any <strong>and</strong> allbetterments <strong>and</strong> improvements. Unit Owner is responsible to advise all Contractors thatthe grass in the greenbelt areas is not to be used as work or storage areas; Contractorsare not permitted to drive trucks or other heavy equipment on granite areas; Contractorsare responsible for thorough cleanup of sidewalks, driveways <strong>and</strong> streets. The UnitOwner shall be liable for any charges incurred as a result of Contractor negligence.SSV <strong>Twin</strong> <strong>Homes</strong> <strong>Rules</strong> <strong>and</strong> <strong>Regulations</strong> 18
APPENDIX BLANDSCAPINGB.0 GENERALB.0.1 L<strong>and</strong>scaping in the Common Elements of our Association is maintained undera contract awarded by the Board. Our L<strong>and</strong>scaping Committee recommends to theBoard changes <strong>and</strong> solutions to problems that arise with l<strong>and</strong>scaping <strong>and</strong> makesrecommendations for changes to this Annex. It also assists the Board in reviewingproposed contracts for l<strong>and</strong>scaping services.B.0.2 Granite areas, grass, shrubs, flowers, <strong>and</strong> trees within the Common Elementsof the Association are subject to the contracted maintenance services established bythe Board. Residents shall not direct or coerce l<strong>and</strong>scaping contract employees orattempt to influence them. Complaints regarding l<strong>and</strong>scaping shall be directed to theAssociation Manager using the L<strong>and</strong>scaping Request Form in Annex 2. Emergencyl<strong>and</strong>scape problems should be directed to the Association Manager (480-551-4210) or, after hours, to the management company emergency line (602-336-2700).The Association Manager will normally remedy complaints with the l<strong>and</strong>scapecontractor but may, as appropriate, refer a complaint to the Board.B.0.3 Tampering or attempting to adjust the Association’s l<strong>and</strong>scape irrigationsystem including valves <strong>and</strong> controllers is prohibited. Contact the Association Managerto report any irregularities observed with the irrigation system.B.0.4 The L<strong>and</strong>scaping Committee develops a five year plan for l<strong>and</strong>scapemanagement. The suggestions <strong>and</strong> recommendations of members are solicited.B.0.5 It is the policy of the Board of Directors to minimize water use for l<strong>and</strong>scapingin our Common Elements. This policy supports the policies of the City of Mesa.B.1 LANDSCAPING POLICIESB.1.1 Improvements, as defined in Article 1.25 of the Declaration, include allaspects of l<strong>and</strong>scaping on the Common Elements. Establishment of Improvements issolely the prerogative of the Board of Directors (See Declaration, Article 6.3). The Boardof Directors shall approve all l<strong>and</strong>scaping requests (other than complaints) <strong>and</strong> theirassociated costs.B.1.2 Requests for changes in l<strong>and</strong>scape plantings will be reviewed by theL<strong>and</strong>scaping Committee which will forward a recommendation to the Board. If therequest is a l<strong>and</strong>scaping complaint, the Association Manager shall arrange for a solutionwith the L<strong>and</strong>scape Contractor. However, if the problem is not within the scope of thisAnnex, the Association Manager shall forward the problem request to the Board.21SSV <strong>Twin</strong> <strong>Homes</strong> <strong>Rules</strong> <strong>and</strong> <strong>Regulations</strong> 19
B.1.3 The existing l<strong>and</strong>scape trees, plants, or shrubs on the Common Elementsadjacent to a Member’s Unit may be changed or removed, subject to the procedures ofArticle B.1.2, under the following conditions:a. An existing tree, plant, or shrub dies or is significantly deterioratedb. A Member desires to replace an existing tree, plant, or shrubc. A Member desires to replace a tree, shrub, or plant with a large rock.In b above, the Member may, subject to Article B.1.5, select the replacement from theplantings listed in Annex 1.B.1.4 Replacement trees, plants, or shrubs shall be selected from the approvedlists in Annex 1.B.1.5Monetary Responsibilitiesa. The expense of the replacement of B.1.3.a shall be borne by theAssociation subject to any cost limitations established by the Board of Directors.b. The expense of .the replacements of B.1.3.b <strong>and</strong> c. shall be borne by therequesting Member..c. The Association, through its contract with a l<strong>and</strong>scaping company, shall beresponsible for planting <strong>and</strong> maintenance of all plantings in the Common Elements.B.1.5 All l<strong>and</strong>scaping requests or complaints shall be submitted in writing usingthe L<strong>and</strong>scaping Request Form of Annex 2 below.22SSV <strong>Twin</strong> <strong>Homes</strong> <strong>Rules</strong> <strong>and</strong> <strong>Regulations</strong> 20
Annex 1Approved PlantingsAll plantings beyond the initial l<strong>and</strong>scaping on our Common Elements shall be thoselisted below:TreesBlue Palo Verde Hybrid Palo Verde IronwoodFicus (Indian Laurel) CoolibahWhite Thorn Acacia Indian Rosewood Palo BreaSucculentsMedicinal Aloa Desert Spoon Blue YuccaC<strong>and</strong>elilla Bananna Yucca Red YuccaCape Aloe Ocotillo AgaveCactiGolden Barrel Beavertail Prickly Pear SenitaPurple Prickly Pear Mexican Fence Post SaguaroEngelmans Prickly PearGround CoversTrailing LantanaTufted PrimroseShrubsBaja Fair Duster Flame Honeysuckle Texas SageFirecracker Brush Ole<strong>and</strong>er BougainvilleaSSV <strong>Twin</strong> <strong>Homes</strong> <strong>Rules</strong> <strong>and</strong> <strong>Regulations</strong> 23SSV <strong>Twin</strong> <strong>Homes</strong> <strong>Rules</strong> <strong>and</strong> <strong>Regulations</strong> 21
Annex 2 L<strong>and</strong>scaping Request Form (11-05)<strong>Twin</strong> <strong>Homes</strong> HOASerial ______Date ________________Unit___ Requester ______________________ Phone __________________This form is used for all <strong>Twin</strong> <strong>Homes</strong> HOA Member requests concerning l<strong>and</strong>scapingwithin the Common Elements of the Association. Submit to the Association Manager.The provisions of Annex B to the <strong>Rules</strong> <strong>and</strong> <strong>Regulations</strong> apply to all requests.If approved <strong>and</strong> a payment is required from the requesting Member, the payment shallbe made within 10 days of the date of approval by check or money order payable to“Condominium <strong>Homes</strong> of SSV” <strong>and</strong> submitted to the Association Manager.Request or Complaint. (Additional pages may be attached as necessary).L<strong>and</strong>scaping Committee Recommendation <strong>and</strong> Comments________________________________________________________________Contractor Actions <strong>and</strong> Member costs (as required)Board Approval or Disapproval (Circle)_________________________________________Board Official____________________DateTransmittal Date to Member__________________________________Receipt of any required Member payment $____________ Date ____________L<strong>and</strong>scape Committee inspection of request ____________________________Distribution: Member (1), Association Files (1), L<strong>and</strong>scape Committee Chair (1)SSV <strong>Twin</strong> <strong>Homes</strong> <strong>Rules</strong> <strong>and</strong> <strong>Regulations</strong> 22
APPENDIX CADVISORY COMMITTEE TERMS OF REFERENCEC.0 GENERALThe Board has established six Advisory Committees in accordance with the Bylaws,Article 5.2. These Committees of unit owners provide a wide range of experience <strong>and</strong>advice to the Board. All members are urged to volunteer for participation in theseCommittees.C.1 Terms of Reference for CommitteesC.1.1 FINANCE1. Review monthly financial reports, notify Board of potential problems2. Assist Board in development of Reserve Fund requirements3. Review <strong>and</strong> advise Board on insurance coverage4. Review <strong>and</strong> recommend to Board options for HOA contracts5. Review, modify as necessary, <strong>and</strong> recommend an annual budget to Board6. Report Committee activities to each regular Board meetingC.1.2 ARCHITECTURE1. Receive, review, <strong>and</strong> recommend approval or denial of architecture proposals from Unitowners.2. Inspect completed projects for compliance with approvals.3. Recommend changes to the Board for Appendix A of the <strong>Rules</strong> <strong>and</strong> <strong>Regulations</strong> asappropriate.4. Report Committee activities to each regular Board meetingC.1.3 UTILITIES1. Establish procedures to maintain security lighting at minimum cost to the Association2. Procure <strong>and</strong> replace security light bulbs.3. Replace or have replaced defective security light fixtures <strong>and</strong> sensors4. Observe <strong>and</strong> report to the Association Manager deficiencies in the leased street lights withinthe Common Area.5. Develop a schematic of water meters <strong>and</strong> irrigation systems. Periodically review water usageto detect anomalies.6. Make recommendations to the Board relating to electrical <strong>and</strong> water services provided by theAssociation to its members.7. Maintain oversight of Association fire extinguishers8. Report Committee activities to each regular Board meeting25SSV <strong>Twin</strong> <strong>Homes</strong> <strong>Rules</strong> <strong>and</strong> <strong>Regulations</strong> 23
C.1.4 COMMUNICATION1. Maintain the Association Bulletin Board at the mail boxes.2. Assist the Board <strong>and</strong> Committees with notification to members of Association activities.3. Develop a web site to promulgate Association documents <strong>and</strong> information.4. Manage <strong>and</strong> utilize the Association email group system.5. Develop, publish, <strong>and</strong> distribute periodically an Association Directory6. Provide Association information announcements on Channel 22 <strong>and</strong> in the VOICE newspaperas appropriate.7. Report Committee activities to each regular Board meetingC.1.5 SOCIAL1. Develop <strong>and</strong> promulgate an annual <strong>Twin</strong> HOA social event program which is self-supporting.2. Plan <strong>and</strong> carry out Association social activities3. Report Committee activities to each regular Board meetingC.1.6 LANDSCAPE1. Periodically inspect Association l<strong>and</strong>scaping <strong>and</strong> make recommendations to the Board.2. Develop criteria for proposals for l<strong>and</strong>scaping contracts2. Review annual l<strong>and</strong>scaping contract proposals <strong>and</strong> make recommendations to the Board.3. Develop a five year l<strong>and</strong>scaping plan5. Report Committee activities to each regular Board meetingSSV <strong>Twin</strong> <strong>Homes</strong> <strong>Rules</strong> <strong>and</strong> <strong>Regulations</strong> 26SSV <strong>Twin</strong> <strong>Homes</strong> <strong>Rules</strong> <strong>and</strong> <strong>Regulations</strong> 24
SSV <strong>Twin</strong> <strong>Homes</strong> <strong>Rules</strong> <strong>and</strong> <strong>Regulations</strong> 25



