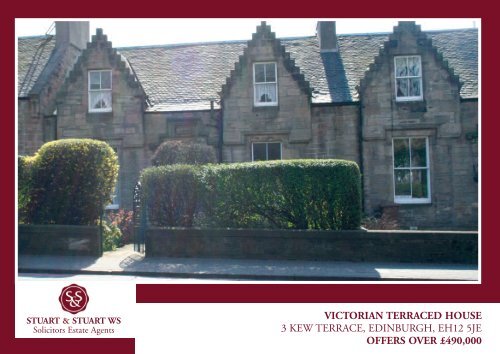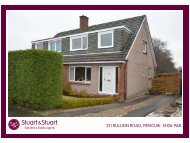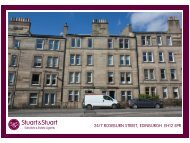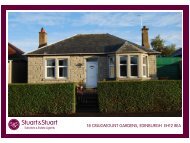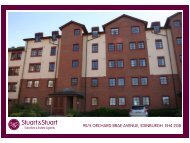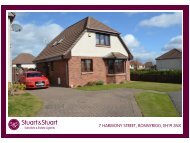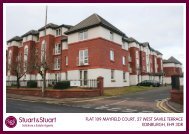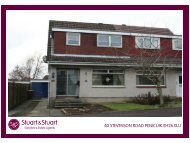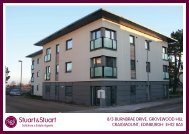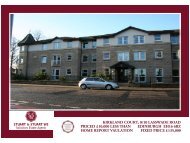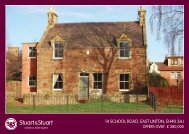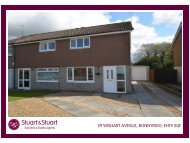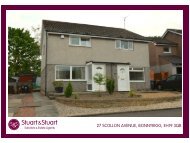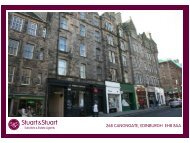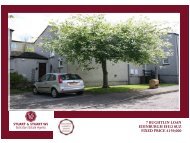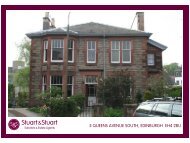victorian terraced house 3 kew terrace, edinburgh ... - Stuart & Stuart
victorian terraced house 3 kew terrace, edinburgh ... - Stuart & Stuart
victorian terraced house 3 kew terrace, edinburgh ... - Stuart & Stuart
You also want an ePaper? Increase the reach of your titles
YUMPU automatically turns print PDFs into web optimized ePapers that Google loves.
STUART & STUART WSSolicitors Estate AgentsVICTORIAN TERRACED HOUSE3 KEW TERRACE, EDINBURGH, EH12 5JEOFFERS OVER £490,000
Spacious listed Victorian <strong><strong>terrace</strong>d</strong> <strong>house</strong> situated in the sought after area of Wester Coates approximately 1 mile west of Princes Street.Accommodation:- Vestibule, Hall, Sittingroom, Diningroom, Breakfasting Kitchen, Shower room, Cloakroom/w.c., 6 Bedrooms and Bathroom.Viewing:- Sunday 2-4pm or by appointment telephone 0131 334 9176The property is situated in the sought after area of Wester Coates. This central location allows easy access to all city centre amenities including a wide range of shops, restaurants, theatres and cinemas.Haymarket Rail Station is within walking distance to the property and the area is well served by public transport to the city centre and surrounding areas. Corstorphine Road provides quick and easy accessto the airport, the city bypass and the main motorway network.Extras:- Carpets and light fittings.The property requires modernisation yet represents a fineHALLwindow over, opening to the rear yard. Gas fire set onopportunity for those wishing to purchase a traditionallyHall giving access to all rooms at the lower level.Fittedmarble hearth with wooden mantel over.Dado rail,built property in a highly regarded area to form a home tocarpet. Staircase to the upper level landing.Very largepicture rail, ceiling coving and centre rose. Fitted carpet.their own taste and specification.Many fine originalwalk in cupboard housing the hot water tank andfeatures have been retained including ornate corniceproviding excellent storage.Ornate cornice.BREAKFASTING KITCHENwork, centre roses and working shutters. A gas centralheating/air conditioning system warms this spaciousfamily <strong>house</strong>.VESTIBULESITTINGROOM5.83m x 4.44m (19’1” x 14’7”)Spacious and well appointed Sittingroom. Sash and casewindow to the front with working shutters. Gas fire with4.18m x 3.50m (13’9” x 11’6”)Window to the side. Ample room for breakfasting tableand chairs. Double stainless steel sink with mixer tap.Vinyl flooring. Door to small inner hall which <strong>house</strong>sthe Potterton central heating boiler. Door to the ShowerSolid wood entrance door opening to the Vestibule. Tiledpainted mantel over.Picture rail, ornate cornice androom. UPVC door opening to the rear yard.flooring. Low level cupboard housing the electric meter.centre rose. Wall light fitting and centre light fitting.Part glazed door opening to the Hall.SHOWER ROOMDINING ROOM3.43m x 0.90m (11’3” x 2’11”)4.03m x 3.36m (13’3” x 11’)Window to the rear.Two piece white suite comprisingBright and spacious Diningroom.French door, withwash hand basin and w.c. Step in shower cubicle. Fittedcarpet.
CLOAKROOM/W.CBEDROOM 3BATHROOMWindow to the rear. Two piece suite comprising wash5.69m x 5.46m (18’8” x 17’11”) at widest2.54m x 1.36m (8’4” x 4’5”)hand basin and w.c. Fitted carpet.Large double room with window to the front. WorkingBathroom with window to the rear.Plumbing for bathshutters. Part coombed ceiling. Plumbing for wash handand w.c.BEDROOM 1basin. Access to eaves storage areas.4.25m x 4.02m (13’11” x 13’2”)GARDENSSash and case window to the front with working shutters.Ornate cornice and centre rose. Wash hand basin set intoa vanity unit.BEDROOM 45.69m x 4.51m (18’8” x 14’9”) at widestAnother spacious double room with window to the front.Well kept front garden laid to lawn with mixed flower andshrub borders.Sunny rear yard providing off street parking for 3 cars.Working shutters.Access to eaves storage areas.BEDROOM 24.16m x 3.78m (13’8” x 12’5”)Lovely bright and spacious Bedroom. Sash and casewindow to the rear with working shutters. Wash handPlumbing for wash hand basin.BEDROOM 54.23m x 3.48m (13’10” x 11’5”)Zoned parking N5.basin. Picture rail and simple cornice.Dormer window to the rear with louvre blinds.View tothe Pentland Hills. Part coombed ceiling. CeilingSTAIRCASE TO THE UPPER LEVELcoving.Carpeted staircase, with wooden handrail and paintedbalustrade, to the upper level landing. Window to theBEDROOM 6rear with louvre blinds.level.Fitted carpet at upper landing3.73m x 2.03m (12’3” x 6’8”)Single Bedroom with window to the rear. Part coombedceiling. Ceiling coving.
These particulars are believed to be accurate but are not guaranteed and do not form part of any contract. All measurements are taken in metres with sonic device and are approximate. Appliancesmentioned in these particulars are believed to be in working order but have not been tested. Our client reserves the right to accept an offer without fixing a closing date, and if a closing date is fixedour client will not be obliged to accept the highest or indeed any offer.23 Rutland Street, EdinburghEH1 2RN Tel: 0131-473 9111Fax:0131-228 39387 High Street, BonnyriggEH19 2DA Tel: 0131-6637135/ 8802 Fax: 0131-654 2580property@stuartandstuart.co.uk12 John Street, PenicuikEH26 8AD Tel: 01968 677294Fax: 01968 678935


