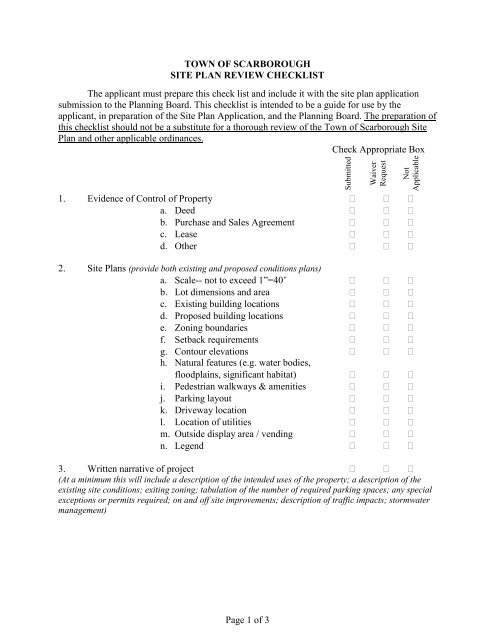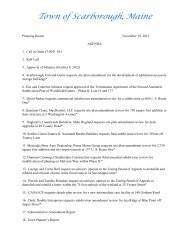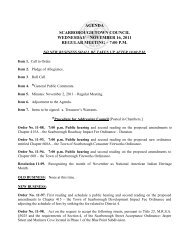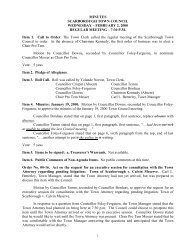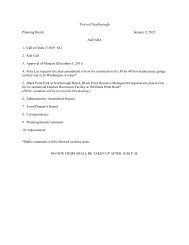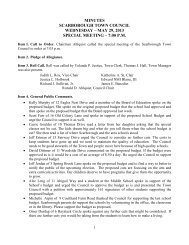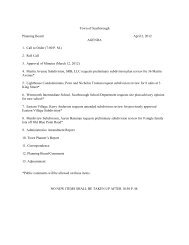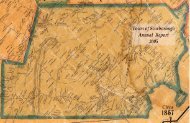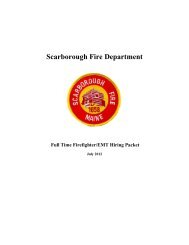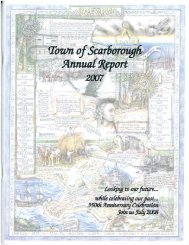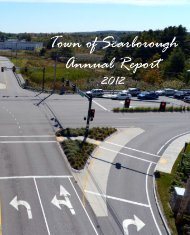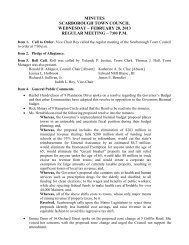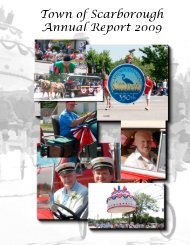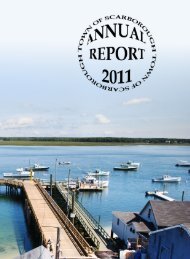of 3 TOWN OF SCARBOROUGH SITE PLAN REVIEW CHECKLIST ...
of 3 TOWN OF SCARBOROUGH SITE PLAN REVIEW CHECKLIST ...
of 3 TOWN OF SCARBOROUGH SITE PLAN REVIEW CHECKLIST ...
Create successful ePaper yourself
Turn your PDF publications into a flip-book with our unique Google optimized e-Paper software.
<strong>TOWN</strong> <strong>OF</strong> <strong>SCARBOROUGH</strong><strong>SITE</strong> <strong>PLAN</strong> <strong>REVIEW</strong> <strong>CHECKLIST</strong>The applicant must prepare this check list and include it with the site plan applicationsubmission to the Planning Board. This checklist is intended to be a guide for use by theapplicant, in preparation <strong>of</strong> the Site Plan Application, and the Planning Board. The preparation <strong>of</strong>this checklist should not be a substitute for a thorough review <strong>of</strong> the Town <strong>of</strong> Scarborough SitePlan and other applicable ordinances.Check Appropriate BoxSubmittedWaiverRequest1. Evidence <strong>of</strong> Control <strong>of</strong> Property a. Deed b. Purchase and Sales Agreement c. Lease d. Other NotApplicable2. Site Plans (provide both existing and proposed conditions plans)a. Scale-- not to exceed 1”=40’ b. Lot dimensions and area c. Existing building locations d. Proposed building locations e. Zoning boundaries f. Setback requirements g. Contour elevations h. Natural features (e.g. water bodies,floodplains, significant habitat) i. Pedestrian walkways & amenities j. Parking layout k. Driveway location l. Location <strong>of</strong> utilities m. Outside display area / vending n. Legend 3. Written narrative <strong>of</strong> project (At a minimum this will include a description <strong>of</strong> the intended uses <strong>of</strong> the property; a description <strong>of</strong> theexisting site conditions; exiting zoning; tabulation <strong>of</strong> the number <strong>of</strong> required parking spaces; any specialexceptions or permits required; on and <strong>of</strong>f site improvements; description <strong>of</strong> traffic impacts; stormwatermanagement)Page 1 <strong>of</strong> 3
4. Application fee 5. Building Plans a. Building Elevations withproposed materials and colors b. Floor plans 6. Landscaping Plan a. Existing conditions b. Proposed trees and planting areas c. Species and caliper <strong>of</strong> trees & shrubs d. Location <strong>of</strong> fences & walls e. Proposed screening for mechanicalpads, dumpsters, loading docks, etc 7. Signage Plan a. Location <strong>of</strong> signs and advertising features b. Rendering <strong>of</strong> signs withproposed materials and colors 8. Lighting Plan a. Architectural renderingsand/or catalog cuts b. Height <strong>of</strong> fixtures c. Shielding at property lines d. Photometric Plan 9. Location Map Showing relationship <strong>of</strong> project to the surrounding area at a scale no greater than 1”=2,000’10. Stormwater and Erosion control a. Stormwater management systemsand details b. Erosion control measures anddetails 11. Traffic Analysis a. Traffic flow patterns b. Peak hour trip generation c. Measured sight distances fromdriveway access d. Traffic impact study (required for projects generating >35 end trips)e. Calculated impact fees (Dunstan Corner, Payne Rd, Oak Hill, etc)Page 2 <strong>of</strong> 3


