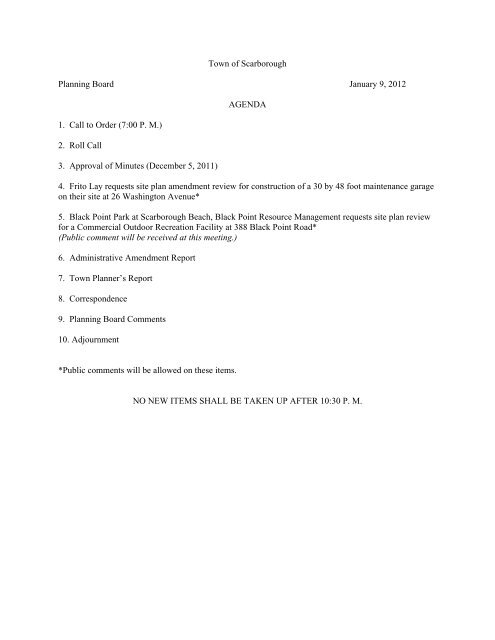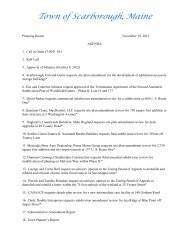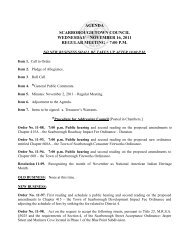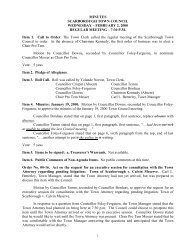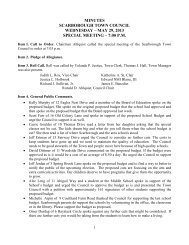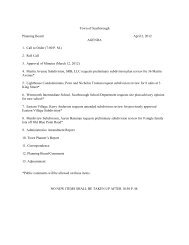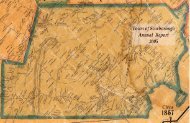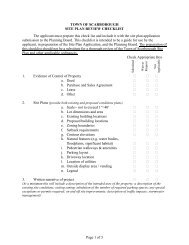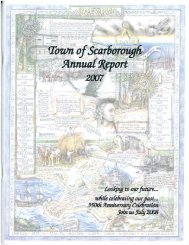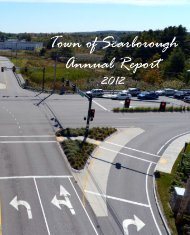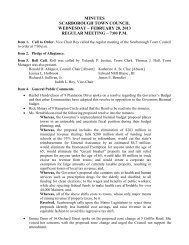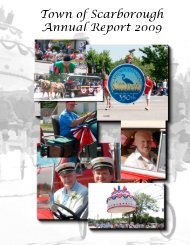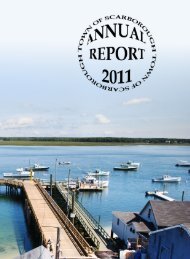Town of Scarborough Planning Board January 9, 2012 AGENDA 1 ...
Town of Scarborough Planning Board January 9, 2012 AGENDA 1 ...
Town of Scarborough Planning Board January 9, 2012 AGENDA 1 ...
You also want an ePaper? Increase the reach of your titles
YUMPU automatically turns print PDFs into web optimized ePapers that Google loves.
<strong>Town</strong> <strong>of</strong> <strong>Scarborough</strong><strong>Planning</strong> <strong>Board</strong> <strong>January</strong> 9, <strong>2012</strong>1. Call to Order (7:00 P. M.)2. Roll Call3. Approval <strong>of</strong> Minutes (December 5, 2011)<strong>AGENDA</strong>4. Frito Lay requests site plan amendment review for construction <strong>of</strong> a 30 by 48 foot maintenance garageon their site at 26 Washington Avenue*5. Black Point Park at <strong>Scarborough</strong> Beach, Black Point Resource Management requests site plan reviewfor a Commercial Outdoor Recreation Facility at 388 Black Point Road*(Public comment will be received at this meeting.)6. Administrative Amendment Report7. <strong>Town</strong> Planner’s Report8. Correspondence9. <strong>Planning</strong> <strong>Board</strong> Comments10. Adjournment*Public comments will be allowed on these items.NO NEW ITEMS SHALL BE TAKEN UP AFTER 10:30 P. M.
<strong>Town</strong> <strong>of</strong> <strong>Scarborough</strong><strong>Planning</strong> <strong>Board</strong> <strong>January</strong> 9, <strong>2012</strong>MINUTESMembers PresentMr. BouffardMr. ChamberlainMs. CorthellMr. FellowsMr. MazerMr. ThomasStaffMr. Chace, Assistant <strong>Town</strong> PlannerMs. Logan, Recording SecretaryMr. Parkinson, <strong>Town</strong> Attorney1. Call to OrderMr. Fellows called the meeting to order at 7:00 P. M.2. Roll CallThe Recording Secretary called the roll; Mr. Paul was absent. Mr. Fellows authorized Mr. Bouffard tovote.3. Approval <strong>of</strong> Minutes (December 5, 2011)Ms. Corthell moved to approve the minutes <strong>of</strong> December 5, 2011; Mr. Thomas seconded.3A. Election <strong>of</strong> OfficersVoted 5-0Mr. Thomas moved his proposed slate <strong>of</strong> <strong>of</strong>ficers for the year <strong>2012</strong> as follows: Mr. Paul, Chairman, Mr.Fellows, Vice Chairman, Mr. Thomas, Secretary; Mr. Mazer seconded.Voted 5-04. Frito Lay requests site plan amendment review for construction <strong>of</strong> a 30 by 48 foot maintenance garageon their site at 26 Washington Avenue*Mr. Chace noted that this project was in the <strong>Scarborough</strong> Industrial Park; he stated that the applicantwanted to add a 1,500 square foot maintenance garage. He stated that there were comments from the staffand from Mr. Tubbs, with responses to his comments from the applicant.Mr. Lee Allen, <strong>of</strong> Northeast Civil Solutions, stated that this was a mostly paved 3.2 acre site for warehousingand distribution use. He stated that the applicant wanted a maintenance garage so work could bedone on their trucks indoors; he stated that there would be no stormwater issues since the site was alreadypaved and there would be no changes to the sewer. Mr. Allen stated that this would simply be a heatedgarage.Ms. Corthell stated that if the staff was satisfied, she had no questions. To a question from Mr. Bouffard,Mr. Allen replied that the lighting was existing but they wanted approval for a full cut<strong>of</strong>f light fixture in1
the event they needed one, but it would not be installed at this time. To a question from Mr. Chamberlain,Mr. Allen replied that this building would be constructed on existing pavement so there was no need forDEP approval. Mr. Mazer asked about the architecture <strong>of</strong> the structure; Mr. Allen replied that there weredrawings in the package showing the stainless steel building that would match the existing buildings. Mr.Chace stated that the staff was satisfied with the building. To a question from Mr. Mazer, Mr. Allen repliedthat they would meet with the Fire Department during the building permit process.Mr. Fellows moved to approve the accessory garage with the following conditions:1. Prior to the issuance <strong>of</strong> a building permit the plan sheets shall be revised to address the comments onMr. Tubbs memo dated <strong>January</strong> 9, <strong>2012</strong>;2. Prior to the issuance <strong>of</strong> a building permit the applicant shall meet with the Fire Department to ensureall requisite fire safety codes are adequately addressed.Mr. Thomas seconded.Voted 5-05. Black Point Park at <strong>Scarborough</strong> Beach, Black Point Resource Management requests site plan reviewfor a Commercial Outdoor Recreation Facility at 388 Black Point Road*(Public comment will be received at this meeting.)Mr. Fellows stated that, as had been advertised, this evening would be devoted to public comment andthere would be no debate from the applicant. He stated that this would be an opportunity for the public toshare their comments and expertise and it was the <strong>Board</strong>’s opportunity to listen. He stated that when thisitem was brought back in the spring the <strong>Board</strong> will have had a chance to incorporate the input into itsdeliberations. Mr. Fellows asked that the speakers try to limit their comments to five minutes; he statedthat there was at least one engineer, who represented several abutters, who would give more technicalinput and would be allowed 15 minutes. Mr. Fellows stated that the <strong>Board</strong> had received many letters ande-mails, some <strong>of</strong> which he listed.Ms. Natalie Burns, Attorney for several abutters, stated that the <strong>Board</strong> was reviewing this request underthe Site Plan Ordinance and the Shoreland Zoning Ordinance. She noted that the public was told by theZoning <strong>Board</strong> that the <strong>Planning</strong> <strong>Board</strong> would address these issues. She stated that the burden <strong>of</strong> pro<strong>of</strong> forthose ordinances was on the applicant and the <strong>Board</strong> had to deny the project if it did not meet all <strong>of</strong> thestandards. She stated that they believed there were several standards that were not met; she stated that theabutters were very concerned about the limited 15 minutes given to their engineer and felt it was a denial<strong>of</strong> due process. Ms. Burns stated that if this project was approved it would negatively impact the entirearea and they hoped the <strong>Board</strong> would listen to everything the people had to say.Ms. Debbie Mann, Attorney with Jensen, Baird, Gardner and Henry, stated that she had been retained bythe Quimby family to present in court the issue <strong>of</strong> the rights to the beach area. She stated that the SpragueCorporation had admitted that they shared ownership <strong>of</strong> part <strong>of</strong> the beach with the Quimbys and that theyhad not sought or gotten permission to use Mrs. Quimby’s part <strong>of</strong> the beach. Ms. Mann stated that theSpragues also admitted that this was a for-pr<strong>of</strong>it use and her contention was that a co-owner did not havethe right to use shared property for a business without the permission <strong>of</strong> the other owner. Ms. Mann statedthat this was a sad time for Mrs. Quimby because she and her husband purchased their property for enjoymentand it has become a source <strong>of</strong> confrontation and not the peaceful beach property they bought. Shestated that the suit was still pending in the courts.Mr. Robert Metcalf, <strong>of</strong> Mitchell & Associates, showed the site and a graphic rendering <strong>of</strong> the beachcapacity and stated that it was unclear what was used to calculate the carrying capacity. Mr. Metcalf2
eviewed the two ways the carrying capacity had been calculated and stated that the Higgins Beach Studyupdated in 1998 indicated that there should be 100 square feet per person <strong>of</strong> space on a beach. He statedthat, based on the Higgins Beach Management Plan, using the 100 square feet per person, the 34,320square feet <strong>of</strong> beach would allow 343 attendees to use the beach, but, using the average number <strong>of</strong> attendeesper car, that would require 143 parking spaces. He noted that though some people would be inthe water, their possessions would take up beach space.Mr. Metcalf stated that the scale <strong>of</strong> the project was massive and there were a lot <strong>of</strong> visual impacts to theabutters, especially the Quimbys. He showed photos <strong>of</strong> how the property looked now, with flat fields thatwould become the parking lot and stated that the proposed berms would not screen the view or the noise.He stated that the parking lot would be the size <strong>of</strong> two football fields which was very substantial. Mr.Metcalf showed the existing parking lot for the State Park where there was a lot <strong>of</strong> exposed gravel andstated that they were concerned that the grass lot could not withstand the parking. He noted that the argumentwas that grass was porous but the likelihood <strong>of</strong> a grass parking lot was slim and there needed to be asubstantial amount <strong>of</strong> organic compound or it would not be a successful grass parking lot but instead full<strong>of</strong> weeds.Mr. Metcalf stated that the access trail was within 250 feet <strong>of</strong> the Quimby residence and the proposedpicnic shelters in that area had not been discussed. He stated that the berms were not natural looking andwould provide not sound attenuation. Mr. Metcalf stated that Inland Fish and Wildlife had asked that theboardwalk be parallel to the beach to avoid impact from storm surges but the best practice was to elevatethe boardwalk so the underlying dune grass could grow where the water could run beneath and whichwould provide crossing for the animals. He stated that a substantial amount <strong>of</strong> habitat would be destroyed.Mr. Metcalf stated that the last issue was wastewater management; he stated that the plumbing codeshowed that the design flow should be 14,000 gallons per day and the applicant had asked to reduce thatamount to 1,900 gallons per day which would not adequately provide for the disposal <strong>of</strong> wastewater.Mr. Ogden Hunnewell, who spoke for the Prouts Neck residents and himself, stated that the traffic wouldincrease by 50% and showed the roads that would be affected, Route One, Spurwink Road and BlackPoint Road. He stated that the 2006 Comprehensive Plan described the entire area as a rural location thatshould maintain its rural character with low density, maintenance <strong>of</strong> the natural resources, and the livability<strong>of</strong> the neighborhoods should be enhanced with minimal impacts by uses other than residential. Hestated that parking lots flew in the face <strong>of</strong> that document and this applicant should not even be before the<strong>Board</strong> if that is the case. Mr. Hunnewell stated that the two main feeder roads, Spurwink and Black Point,would drop to a level C which was barely passable and not what was expected in a rural area; he statedthat the residents would be inconvenienced all summer and their experiences would not be pleasant orsafer. He stated that this was how quality neighborhoods declined. He stated that Black Point Road wasnarrow with sandy shoulders and a proposed passing lane which would not jibe with the rural character.Mr. Hunnewell stated that the land in question was zoned for 13 single family homes for a total <strong>of</strong> 26vehicles and dangerous traffic with delays for emergency vehicles had not been addressed. He stated thatthe preservation <strong>of</strong> farmland would be violated by the parking lot which would take the entire left side <strong>of</strong>the site and displace the farming with dust from the gravel. He noted the height <strong>of</strong> the six foot cornstalkswith the view from the homes and that the bathrooms, septic system and food concession building wouldbe near the Quimby house. Mr. Hunnewell showed a photo <strong>of</strong> the path to the beach at the State Park andnoted that there was no dune grass. He stated that the <strong>Board</strong> had been put in a tough position; he statedthat this proposal was deeply flawed and failed to meet the standards for many reasons.Mr. Peter Rubin, <strong>of</strong> Kirkwood Road, stated that though his calculations were different he came to thesame basic beach capacity as Mr. Metcalf. He cited his calculations for beach capacity and reiterated that3
there would be three times as many people as the beach could handle which would invite people into thearea reserved for the Piping Plovers. He stated that the Higgins Beach Study indicated that it was hard toenforce the Plover Ordinance. Mr. Rubin stated that he knew the <strong>Board</strong> did not decide title issues but theapplicant must show some pro<strong>of</strong> <strong>of</strong> title for this area; he noted the original quit claim deed and stated thatthere was no record that the originator <strong>of</strong> that deed actually owned the beach. He stated that, based on thecarrying capacity and the lack <strong>of</strong> right, title and interest, he would ask the <strong>Board</strong> to deny this application.Mr. Ogden White, <strong>of</strong> Jocelyn Road, stated that he was co-chairman <strong>of</strong> the Prouts Neck committee responsiblefor maintaining the natural fauna, which was trying to manage invasive species, was now being confrontedwith a new invasive as relates to the beach. He stated that the dune grass was trying to reestablishitself and he would be surprised if it thrived with this project. He noted that, even at the site walk, theattendees hat to stand in the dunes, which were inhibited by the sand and riprap being pushed againstthem when the beach was cleaned. He stated that this was a small area to recreate in during high tide.Ms. Betsy Chase, <strong>of</strong> Spurwink Road, stated that she was Jacqueline Quimby’s daughter; she noted thatthe figures shown the <strong>Planning</strong> <strong>Board</strong> regarding beach capacity were different from those shown theConservation Commission. She stated that throughout the course <strong>of</strong> this process the beach gets smallerbut the parking lot is never reduced. Ms. Chase stated that there were 430 parking spaces at the existingpark for a total <strong>of</strong> 1,300 people on the beach which indicated that the beach was full. She noted that therewere only a few days each summer when the beach was full and more parking was needed and they wereproposing 380 parking spaces for those few days each summer. She stated that people would migratebetween the two beaches so the parking lot was to be installed for the economic needs <strong>of</strong> the developerand not the need for more parking.Ms. Dee Dee Iler, abutter to the site, stated that her greatest concern was that her property would bebuffeted on both sides by trespassers because the south side <strong>of</strong> the parking lot would require people towalk 800 feet to the east and then 800 feet to the beach; she stated that she could envision her drivewayand porch being used by people who saw it as a quicker way to the beach. Ms. Iler stated that the otherside <strong>of</strong> her property, the beach, may have vehicles crossing it with Black Point Management’s tractorwhich was used for cleaning the beach. She stated that it was very bad for the beached to have machineryon them. Ms. Iler stated that another concern was the surf camp that used the area in front <strong>of</strong> their homeand the children had to get out <strong>of</strong> the way <strong>of</strong> the surf boards.Ms. Iler stated that she was concerned about fires because the land was wooded and smokers could throwtheir cigarettes into the brush. She stated that the fire trucks could not get close and the closest hydrantwas on Black Point Road. She stated that nighttime bonfires were also a concern. Ms. Iler stated that theZoning <strong>Board</strong> mentioned that the gate would be open from 9:00 A. M. to sunset, but she heard that itwould open at 8:30 A. M. for traffic. She stated that she was also concerned about the septic systemwhich would be very large; she noted that the bathrooms at the State Park were disgustingly smelly anddirty. In response to a question from Mr. Iler, Mr. Fellows replied that the Police Department would dealwith trespassers.Mr. Pierce Coes, <strong>of</strong> Fieldways, stated that there were very few people in favor <strong>of</strong> this project and about400 people against it; he stated that he saw no traffic mitigation. He stated that the added traffic on a tiny,deadend street was shockingly enormous and would degrade the property values; he stated that therewould be a trend for this street to be more commercial as property values went down. He stated that theapplicant’s density was such that he saw no way the abutters would not lose control over their propertiesand he urged the <strong>Board</strong> to deny the project.Mr. Robert Gould, <strong>of</strong> 21 Winslow Homer Road and president <strong>of</strong> the Prouts Neck Association, stated thatthey believed the <strong>Planning</strong> <strong>Board</strong> should deny this project because the applicant had not presented his4
Plan regarding the Shoreland Overlay and noted that this project had the potential for significant negativeimpact and should be prohibited.Ms. Lucy Lacasse, <strong>of</strong> 52 Old Neck Road, stated that she was a Sprague and had spoken to all 20 <strong>of</strong> herrelatives who urged the <strong>Board</strong> to deny this application. She read from her letter and stated that this projectwould alter the character <strong>of</strong> the area, affect the plovers and increase the traffic. She stated that therewas a lot <strong>of</strong> recreational use on Black Point Road and the additional traffic would increase the hazards inthe neighborhood where it was difficult to turn left into Old Neck Road when coming from the beach.Ms. Lacasse stated that increasing the traffic would be hazardous and change the rural character <strong>of</strong> theroad. Ms. Lacasse stated that <strong>Scarborough</strong> Beach provided the habitat for the plovers but every springshe watched them attempt to nest but always failed because they were pushed out and could not maintaintheir nests. She stated that the applicant should not be able to expand their management <strong>of</strong> the plovers.She stated that this project would destroy the pristine beach and she did not see how anyone could saythat there would be no impact on the neighborhood and she strongly urged the <strong>Board</strong> to vote against thisproject.Mr. Robert Taylor, <strong>of</strong> 441 Black Point Road, stated that performance standards required there be noadverse impacts from noise or odors but the buffering was not sufficient to meet that requirement. Hestated that the wastewater disposal would not meet the State Plumbing Code; he stated that the dunesystem would be adversely impacted. Mr. Taylor stated thatMr. Fellows called a recess at 9:30 P. M.; the meeting resumed at 9:35 P. M.6. Administrative Amendment ReportMr. Chace stated that the Chairman had administratively approved the addition <strong>of</strong> two picnic shelters atthe site <strong>of</strong> Camp Ketcha at 336 Black Point Road.7. <strong>Town</strong> Planner’s ReportMr. Chace stated that at 4:30 P. M. on <strong>January</strong> 25, <strong>2012</strong> the Long Range <strong>Planning</strong> Committee woulddiscuss proposed amendments to the Haigis Parkway Zone.8. CorrespondenceThere was no correspondence.9. <strong>Planning</strong> <strong>Board</strong> CommentsTo a question from Mr. Bouffard, Mr. Chace replied that the Black Point Beach project would likely beback to this <strong>Board</strong> in March following approval <strong>of</strong> their DEP permit; he noted that the DOT permit had6
een issued. Mr. Chace stated that the applicant would submit responses to comments from staff, thepublic and the <strong>Board</strong>; he stated that it was up to the <strong>Board</strong> whether there would be further public input.Mr. Chamberlain thanked the staff and the Chairman for setting up the format to allow the public commenttonight; he stated that it was a different approach with a lot <strong>of</strong> informative comments. Mr. Mazerand Mr. Fellows agreed that there was a lot <strong>of</strong> food for thought. Mr. Thomas complimented the public onits pr<strong>of</strong>essional presentation. Mr. Corthell thanked the staff and applauded the way the public who werevery organized, thorough, respectful and pr<strong>of</strong>essional.10. AdjournmentThe meeting was adjourned at 9:45 P. M.7


