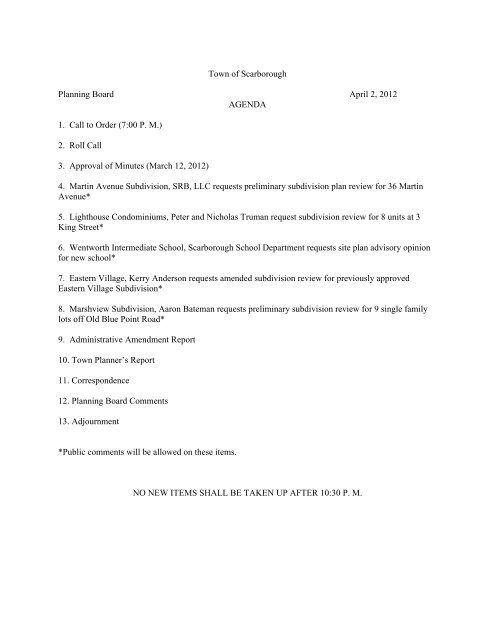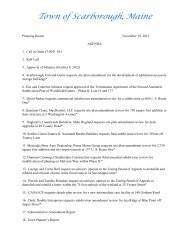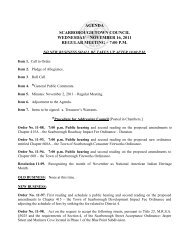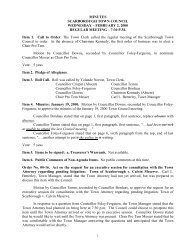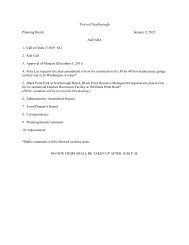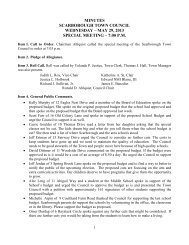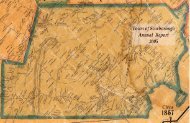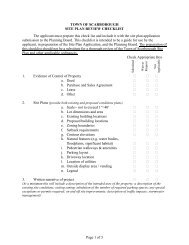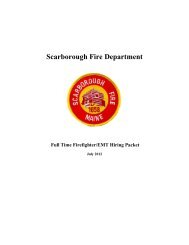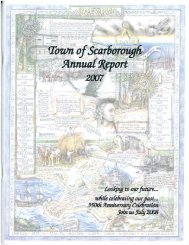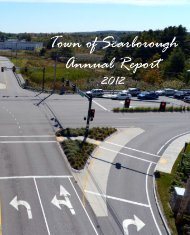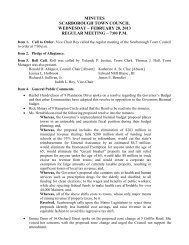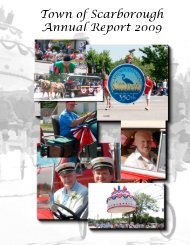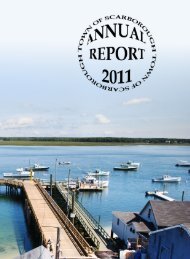Town of Scarborough Planning Board April 2, 2012 AGENDA 1. Call ...
Town of Scarborough Planning Board April 2, 2012 AGENDA 1. Call ...
Town of Scarborough Planning Board April 2, 2012 AGENDA 1. Call ...
- No tags were found...
You also want an ePaper? Increase the reach of your titles
YUMPU automatically turns print PDFs into web optimized ePapers that Google loves.
<strong>Town</strong> <strong>of</strong> <strong>Scarborough</strong><strong>Planning</strong> <strong>Board</strong> <strong>April</strong> 2, <strong>2012</strong><strong>AGENDA</strong><strong>1.</strong> <strong>Call</strong> to Order (7:00 P. M.)2. Roll <strong>Call</strong>3. Approval <strong>of</strong> Minutes (March 12, <strong>2012</strong>)4. Martin Avenue Subdivision, SRB, LLC requests preliminary subdivision plan review for 36 MartinAvenue*5. Lighthouse Condominiums, Peter and Nicholas Truman request subdivision review for 8 units at 3King Street*6. Wentworth Intermediate School, <strong>Scarborough</strong> School Department requests site plan advisory opinionfor new school*7. Eastern Village, Kerry Anderson requests amended subdivision review for previously approvedEastern Village Subdivision*8. Marshview Subdivision, Aaron Bateman requests preliminary subdivision review for 9 single familylots <strong>of</strong>f Old Blue Point Road*9. Administrative Amendment Report10. <strong>Town</strong> Planner’s Report1<strong>1.</strong> Correspondence12. <strong>Planning</strong> <strong>Board</strong> Comments13. Adjournment*Public comments will be allowed on these items.NO NEW ITEMS SHALL BE TAKEN UP AFTER 10:30 P. M.
<strong>Town</strong> <strong>of</strong> <strong>Scarborough</strong><strong>Planning</strong> <strong>Board</strong> <strong>April</strong> 2, <strong>2012</strong>MINUTESMembers PresentMr. BouffardMr. ChamberlainMr. FellowsMr. PaulStaffMr. Chace, Assistant <strong>Town</strong> PlannerMs. Logan, Recording Secretary<strong>1.</strong> <strong>Call</strong> to OrderMr. Paul called the meeting to order at 7:00 P. M.2. Roll <strong>Call</strong>The Recording Secretary called the roll; Ms. Corthell, Mr. Mazer and Mr. Thomas were absent. Mr. Paulauthorized Mr. Bouffard to vote.3. Approval <strong>of</strong> Minutes (March 12, <strong>2012</strong>)Mr. Paul moved to approve the minutes <strong>of</strong> March 12, <strong>2012</strong>; Mr. Chamberlain seconded.Voted 3-0-1 – Mr. Fellows abstained.4. Martin Avenue Subdivision, SRB, LLC requests preliminary subdivision plan review for 36 MartinAvenue*Mr. Chace stated that this project was at the end <strong>of</strong> Martin Avenue. He stated that there were memosfrom Mr. Wendel regarding the last 200 feet <strong>of</strong> Martin Avenue which was an approved private road.He stated that this project would consist <strong>of</strong> three new lots plus one developed lot for a total <strong>of</strong> four. Heexplained that the applicant was asking for a waiver from the road design standards to allow a 20 footwide road as well as a waiver <strong>of</strong> the nitrate plume analysis. He stated that there were questions regardingfrontages and setbacks which had been addressed. Mr. Chace stated that the Fire Department had concernsabout the access to Lots 3 and 4 and requested details for the driveways. He stated that there werea few technical issues that could be taken care <strong>of</strong> by the staff.Mr. Shawn Frank, <strong>of</strong> Sebago Technics, displayed the plan, the location and the existing house on Lot 2.He stated that there was no potential for extension <strong>of</strong> the road and they had a DEP permit by rule to crossPhilips Brook for driveways. He stated that there were passing test pits for the septic systems and he didnot see a point to a nitrate analysis because they had to be 100 feet from the buffer which would take care<strong>of</strong> the drinking water. He noted that there would be overhead electric service from the road with undergroundservice to the individual lots.Mr. Paul opened the meeting to public comment; no one spoke.Mr. Bouffard stated that he was concerned about the road frontage on the circle and asked about maintainingthe driveway all the way through; Mr. Frank replied that there would be a maintenance agreement betweenthe two lot owners. Mr. Frank stated that the driveways would be paved and would provide access1
to emergency vehicles. Mr. Chace asked that the applicant meet with the Fire Department to make surethey were comfortable. Mr. Chamberlain confirmed that there was an easement at the end <strong>of</strong> the privateway to all three lots; Mr. Frank showed the end <strong>of</strong> Martin Avenue and the 200 foot private way and statedthat the end <strong>of</strong> the private road was the 2,000 foot allowed length for a street. To a question from Mr.Chamberlain, Mr. Frank replied that they applied to the DEP when the first lot was developed because itseemed logical to find the best place for a stream crossing while they had the equipment on the site to dothe work. Mr. Chamberlain asked that the final plan show that there would be no further subdivision <strong>of</strong>the property.Mr. Fellows stated that he would prefer to err on the side <strong>of</strong> caution and have the nitrate study donebecause <strong>of</strong> the proximity to the stream; Mr. Paul agreed. Mr. Frank stated that they would do a study.To a question from Mr. Paul, Mr. Frank replied that the private road was 20 feet wide and Martin Avenuewas about 22 feet wide toward Broadturn Road. Mr. Frank stated that it made sense not to widen theprivate road especially over the stream crossing. Mr. Paul stated that he had no problem with theoverhead power over the stream.Mr. Paul moved to approve the preliminary plan with the waiver that the private way portion <strong>of</strong> MartinAvenue may be maintained as is currently developed with 20 feet <strong>of</strong> pavement, two foot shoulders andappropriate stormwater, and the following conditions:<strong>1.</strong> The applicant shall provide detailed plans for the development <strong>of</strong> the proposed access easements forLots 2, 3 and 4 that meet the <strong>Town</strong>’s fire lane requirements. Provisions should be made in the design <strong>of</strong>the access way to enable location <strong>of</strong> utilities within the easement area.2. That the applicant provides a nitrate plume analysis; if such analysis demonstrates potential impacts toPhilips Brook the <strong>Board</strong> reserves the right to require further subdivision design modifications.3. A note is to be added to the plan limiting access to Lots 3 and 4 through the proposed easement area.Mr. Chamberlain seconded.Voted 4-05. Lighthouse Condominiums, Peter and Nicholas Truman request subdivision review for 8 units at 3King Street*Mr. Chace stated that the <strong>Board</strong> had given an advisory opinion to the Zoning <strong>Board</strong> which had subsequentlyapproved a Miscellaneous Appeal to allow condominiums on this site; he stated that there werecomments from Mr. Bray and from the staff as well as a few letters from abutters. He stated that the primaryissue was the location <strong>of</strong> the access at the main entrance because there was not enough room for avehicle to wait to get into the site. He stated that the Fire Department would like to work with the applicantto have 24 hour access to the gate and a plan showing the fire lanes. Mr. Chace stated that therequest was for preliminary approval.Attorney Gene Libby, who represented the Trumans, noted that the preliminary concerns were densityand parking; he stated that the Zoning <strong>Board</strong> had approved 10 units but they now proposed a total <strong>of</strong> eightunits. He stated that by decreasing the density there was more parking for a total <strong>of</strong> 26 spaces includingsix or eight for guests. He stated that the site plan had not changed since the land swap and the fire lanewas directly in front <strong>of</strong> the structure and any changes could be made for the Fire Department. Mr. Libbystated that there was a manual override for the gate and they would move the gate back three feet to allow20 feet for traffic to queue.Mr. Brad Weger, <strong>of</strong> Weger Architects, displayed the building and stated that they designed a coastalshingle style structure with vinyl shingles and trim and cultured stone; he stated that the current <strong>of</strong>fice2
uilding, which would be one condominium unit, would be <strong>of</strong> the same materials. He stated that theshingles would be cedar color and the trim would be white, with a gray/brown asphalt ro<strong>of</strong> and Andersonwindows. He stated that the exterior lighting would be with period fixtures. Mr. Libby stated that thenew sign would be where the sign is now.Mr. Paul opened the meeting to public comment. Ms. Sue Purino read a letter from Joe Tedeschi and LilySerrecchia, <strong>of</strong> the Sand Dollar Corporation at 372 Pine Point Road. Ms. Judy Shirk, <strong>of</strong> Avenue Three,stated that she believed strongly in public beach access and vistas and it was wrong for the <strong>Town</strong> to giveaway Depot Street. She stated that covenants were not enforceable by the <strong>Town</strong> and a fence that wasordered to be removed at the Beachwalk Subdivision still remained.Ms. Pam Rovner, <strong>of</strong> 4 King Street, stated that the condition imposed by the Zoning <strong>Board</strong> must be upheldso that this structure would not become a condotel; she stated that if the units did not sell right away theywould be rented and wondered how this would be enforced. She stated that she wanted the asbestos to beremoved properly. Mr. Robert Rovner, <strong>of</strong> 4 King Street, stated that asbestos was a concern. He reiteratedthe HUD requirements noted at the Zoning <strong>Board</strong> meeting and stated that Mr. Truman swore they wouldfollow all the guidelines. He stated that they were also concerned about parking on the streets and hewanted all the conditions in writing. He stated that there was no design mentioned regarding the <strong>of</strong>ficebuilding and the back <strong>of</strong> the main building should not look like a chicken coop because their home lookedonto this site.Ms. Moira Erikson, <strong>of</strong> 288 Pine Point Road, stated that her concern was about the number <strong>of</strong> dwellingsand thought eight units was still too many and they would all be rental units with a lot <strong>of</strong> traffic and parkingneeds.Mr. John Wiggin, <strong>of</strong> 5 Claudia Way, stated that he represented the Beachwalk homeowners who were allin favor <strong>of</strong> this plan and felt that eight was a good number <strong>of</strong> units and that the design was good; he statedthat they thought it would be a big improvement and were supportive. Mr. Paul closed the public commentsegment.To questions from Mr. Fellows, Mr. Libby replied that the asbestos would be removed by a licensed contractorand handled in accordance with the regulations. Mr. Libby stated that they would not start constructionuntil after Labor Day as requested by the neighbors. Mr. Chace stated that the plan showedlights on the stone gates; Mr. Weger stated that there would be low level lights on the building whichwould illuminate the parking lot; he stated that there would be no lights on the rear <strong>of</strong> the building. Mr.Fellows stated that this was a great design and he appreciated the gate being moved back; he stated that heunderstood the concern about rentals.To a question from Mr. Chamberlain, Mr. Libby replied that there would be no exterior structural changesto Unit 8, the current <strong>of</strong>fice building, and the height would remain the same; he stated that the main buildingwould be replicated. Mr. Chamberlain stated that he liked the building and the number <strong>of</strong> units whichwould be an enhancement. He stated that the only way to enforce the issues for storage <strong>of</strong> personal vehicleswas through condominium documents. Mr. Libby stated that the documents were not yet drawn butwould include limitations on parking. Mr. Chamberlain stated that the association could also limit theamount <strong>of</strong> rentals which would raise the question <strong>of</strong> parking. Mr. Libby stated that the subdivision ordinancerequired two spaces per unit and they had nine additional spaces and met the letter <strong>of</strong> the law. Mr.Chamberlain stated that it would be an issue <strong>of</strong> safety if the units were being rented because the site couldaccommodate only so many cars. Mr. Libby stated that purchasers would be informed <strong>of</strong> the number <strong>of</strong>spaces available to them and the spaces would be designated.Mr. Bouffard stated that he did not think the <strong>Board</strong> could put restrictions on rentals; he stated that every3
property at Pine Point could be rented and he did not see how it would be fair to restrict these units. Toquestions from Mr. Bouffard, Mr. Libby replied that each unit would have an enclosed storage area fortrash and that the existing fence around the parking, which would remain, was less than four feet highMr. Peter Truman noted that there would be a fence on the rear which would give protection from the airconditioning units. Mr. Libby noted that the Forciers did not like the back <strong>of</strong> the building so they hadredesigned the back and the Forciers were in agreement with the changes. To a question from Mr.Bouffard, Mr. Libby replied that there would be no landscaping other than planters. Mr. Bouffard statedthat this was a good project with no expansion <strong>of</strong> the footprint and within the height limitations.Mr. Paul stated that most <strong>of</strong> the concerns had been addressed. He asked about snow removal, Mr. Libbyreplied that a heavy snow would be removed by a contractor. Mr. Paul stated that he would like to see theenclosures for the trash bins. Mr. Weger stated that each unit would have an internal enclosured space atthe parking level. Mr. Chace stated that the Code Enforcement Officers were responsible for enforcingany restrictions; he stated that the Zoning <strong>Board</strong> had given approval for a change from the motel todwelling units so they had moved away from that concept. Mr. Paul stated that the intent had alwaysbeen residential units and not rental units. He stated that the applicant had come a long way with thearchitecture and the number <strong>of</strong> units had been worked down from 22 to eight with 50% more parking thanrequired.Mr. Paul moved to approve the preliminary subdivision plan and the amended site plan dated February27, <strong>2012</strong> with the following conditions:<strong>1.</strong> The applicant shall provide a revised plan providing a minimum <strong>of</strong> 20 feet clearance between theswing gate at the main entrance and the property line;2. The applicant shall coordinate with the Fire Department to ensure 24 hour emergency access isavailable through the proposed gates; details <strong>of</strong> the emergency access shall be noted on the plan;3. The applicant shall provide a revised plan demonstrating the location <strong>of</strong> all fire lanes;4. The applicant shall add renderings for Unit 8 to the plans;5. The applicant shall submit condominium association documents to the staff for <strong>Board</strong> review prior t<strong>of</strong>inal approval.Mr. Fellows seconded.Voted 4-06. Wentworth Intermediate School, <strong>Scarborough</strong> School Department requests site plan advisory opinionfor new school*Mr. Tim Ouelette, Chairman <strong>of</strong> the Wentworth School Building Committee, stated that during sketch planreview, the board raised concerns regarding traffic and pedestrian flow through the site as well as parkinglot adequacy. He stated that the department heads were asked for their input at a recent meeting. Mr.John Kuchinski, <strong>of</strong> Harriman Associates, showed the layout <strong>of</strong> Wentworth Drive and Quentin Drive andthe fire lane. He stated that there would be space for 18 buses and a parent drop<strong>of</strong>f area; he stated thatMunicipal Drive would be two-way to the high school and there would be a new playing field. Mr.Kuchinski stated that there were comments from the Sanitary District regarding a kitchen grease trap andfrom the librarian regarding construction times and a crosswalk to the library. Mr. Kuchinski stated thatthe stormwater run<strong>of</strong>f would be reduced from the north side and a third <strong>of</strong> the existing conditions hadbeen eliminated. He stated that there would be a new sidewalk to the gate <strong>of</strong> the high school ball fields;he stated that a sidewalk to Gorham Road would require shifting the road and that was still underdiscussion.4
Mr. Tom Gorrill, <strong>of</strong> Gorrill Palmer, stated that access to the site would be from Quentin Drive andMunicipal Drive; he stated that the <strong>Town</strong>’s goal had been to alleviate traffic at the Hannaford/MunicipalDrive intersection with right turn entrance and exit only with an island which was important because therewas not enough queuing space. He stated that the left turning traffic would use Quentin Drive. Mr.Gorrill showed the driving directions to the high school and the drop<strong>of</strong>fs, and stated that the student drop<strong>of</strong>fwould be separated from the bus drop<strong>of</strong>f and they created a new curbcut for an entry only into theparking lot. He stated that the service drive would have very little traffic; he noted that there were goodsight lines at the curves. Mr. Gorrill stated that Wentworth Drive would have an intersection aligned withthe parking lot driveway.Mr. Paul opened the meeting to public comment; no one spoke.To a question from Mr. Chamberlain, Mr. Gorrill replied that the Oak Hill Pedestrian Plan envisioned aleft turn lane to Hannaford Drive and the school had directional arrows and there would be a six inchraised curb for the delta island to create the right in and right out only access. To a question from Mr.Bouffard, Mr. Gorrill replied that there would be stop signs for the drop<strong>of</strong>f areas. Mr. Bouffard suggestedmaking the parking on the left side <strong>of</strong> Went-worth Drive parallel parking to make space for a sidewalkalong that area.Mr. Fellows stated that he liked the revisions but was concerned with the difficulty <strong>of</strong> access to the parkingspaces along Wentworth Drive and he would eliminate some <strong>of</strong> them; he stated that signage would becritical and limiting access from Gorham Road would help. Mr. Gorrill stated that there would be a lotless traffic using Wentworth Drive because <strong>of</strong> the limited access and changes could be considered afterseeing how the traffic worked. Mr. Fellows stated that he supported the measures at the Gorham Roadintersection. To a question from Mr. Fellows, Mr. Harriman replied that they would have campus stylesignage and would work with the <strong>Town</strong> for that design.Mr. Paul asked what would prompt a traffic light at the end <strong>of</strong> Quentin Drive; Mr. Gorrill replied that itwas the amount <strong>of</strong> traffic turning left which was not projected to be high enough to warrant a traffic lightand there was a rigid set <strong>of</strong> criteria to obtain a light. Mr. Paul asked that the applicant consider pedestriantraffic in terms <strong>of</strong> crosswalks at the end <strong>of</strong> Wentworth Drive at Gorham Road. Mr. Gorrill statedthat there were several locations in that area for a crosswalk but none were ideal and the existing crosswalkwas not used; he stated that the <strong>Town</strong> was working on a plan for a crosswalk across the front <strong>of</strong>Wentworth Drive. Mr. Paul asked that there be a sidewalk for the 10 parking spaces in the rear. Mr.Gorrill noted that there was a crosswalk to the skating pond across Municipal Drive.Mr. Paul asked how people would get to the new building safely before the new parking was constructed;Mr. Harriman replied that Municipal Drive would not yet be in place and there would be some inconvenienceduring October and November. He stated that they would remediate all the hazards in the existingbuilding through August and would demolish it in September and October and then construct the newparking lot; he stated that the bus loop would be in place for the new school so there would be no issuesthere.7. Eastern Village, Kerry Anderson requests amended subdivision review for previously approvedEastern Village Subdivision*Mr. Chace noted that the applicant had requested nine additional lots as part <strong>of</strong> the previous amendmentbut had withdrawn those lots from the request and was now back asking for approval for five lots. Hestated that there was a revised memo from Mr. Tubbs. Mr. Chace stated that there was a rendering <strong>of</strong> theremainder <strong>of</strong> Phase 9. He stated that there was a staff question about this being Phase 2B rather than 2A.5
12. <strong>Planning</strong> <strong>Board</strong> CommentsMr. Fellows noted the comment from the public regarding the fence at the Beachwalk Subdivision andasked whether that issue was being addressed; Mr. Chace replied that a letter had been drafted by theCode Enforcement Officer and the staff was working through the issue.Mr. Fellows noted that the spring cleanup <strong>of</strong> the marsh and the roadways would take place at 9:00 A. M.on Saturday, <strong>April</strong> 21, <strong>2012</strong>.Mr. Paul asked about a proposed work session for the <strong>Board</strong>; Mr. Chace replied that he would email the<strong>Board</strong> about a work session. Mr. Paul stated that he would be writing a letter to the Ordinance Committeeto <strong>of</strong>fer the <strong>Board</strong>’s input with any <strong>of</strong> their issues regarding land use.13. AdjournmentThe meeting was adjourned at 9:55 P. M.8


