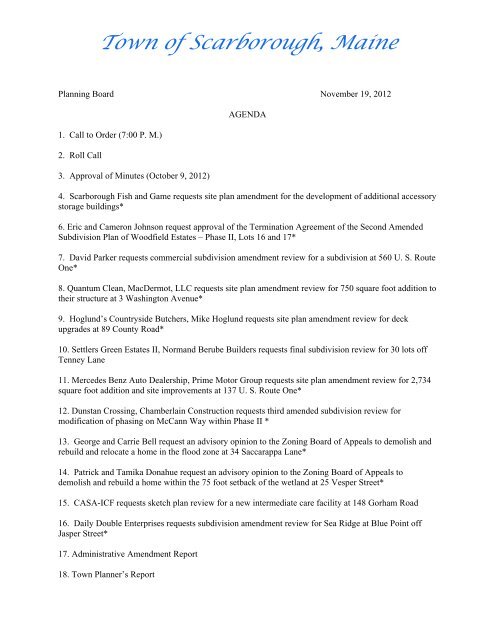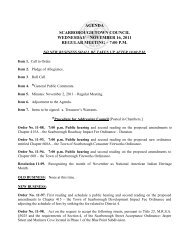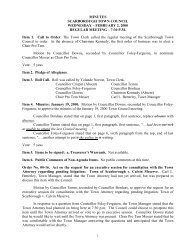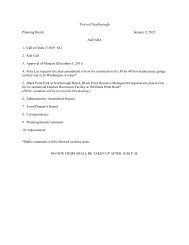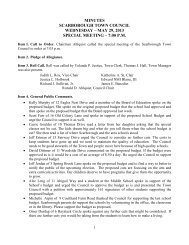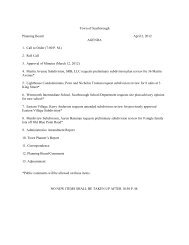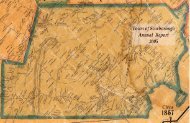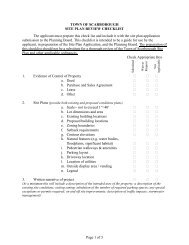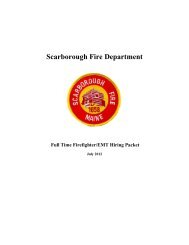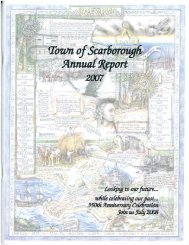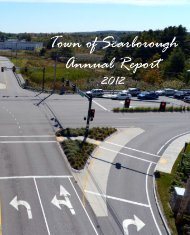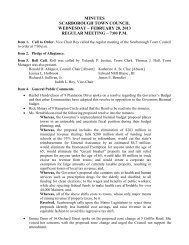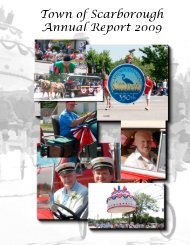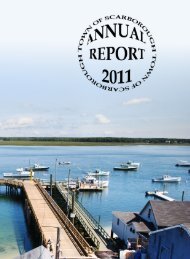Nov 19 - Town of Scarborough
Nov 19 - Town of Scarborough
Nov 19 - Town of Scarborough
Create successful ePaper yourself
Turn your PDF publications into a flip-book with our unique Google optimized e-Paper software.
<strong>Town</strong> <strong>of</strong> <strong>Scarborough</strong>, MainePlanning Board <strong>Nov</strong>ember <strong>19</strong>, 20121. Call to Order (7:00 P. M.)2. Roll Call3. Approval <strong>of</strong> Minutes (October 9, 2012)AGENDA4. <strong>Scarborough</strong> Fish and Game requests site plan amendment for the development <strong>of</strong> additional accessorystorage buildings*6. Eric and Cameron Johnson request approval <strong>of</strong> the Termination Agreement <strong>of</strong> the Second AmendedSubdivision Plan <strong>of</strong> Woodfield Estates – Phase II, Lots 16 and 17*7. David Parker requests commercial subdivision amendment review for a subdivision at 560 U. S. RouteOne*8. Quantum Clean, MacDermot, LLC requests site plan amendment review for 750 square foot addition totheir structure at 3 Washington Avenue*9. Hoglund’s Countryside Butchers, Mike Hoglund requests site plan amendment review for deckupgrades at 89 County Road*10. Settlers Green Estates II, Normand Berube Builders requests final subdivision review for 30 lots <strong>of</strong>fTenney Lane11. Mercedes Benz Auto Dealership, Prime Motor Group requests site plan amendment review for 2,734square foot addition and site improvements at 137 U. S. Route One*12. Dunstan Crossing, Chamberlain Construction requests third amended subdivision review formodification <strong>of</strong> phasing on McCann Way within Phase II *13. George and Carrie Bell request an advisory opinion to the Zoning Board <strong>of</strong> Appeals to demolish andrebuild and relocate a home in the flood zone at 34 Saccarappa Lane*14. Patrick and Tamika Donahue request an advisory opinion to the Zoning Board <strong>of</strong> Appeals todemolish and rebuild a home within the 75 foot setback <strong>of</strong> the wetland at 25 Vesper Street*15. CASA-ICF requests sketch plan review for a new intermediate care facility at 148 Gorham Road16. Daily Double Enterprises requests subdivision amendment review for Sea Ridge at Blue Point <strong>of</strong>fJasper Street*17. Administrative Amendment Report18. <strong>Town</strong> Planner’s Report
<strong>Town</strong> <strong>of</strong> <strong>Scarborough</strong>, Maine<strong>19</strong>. Correspondence20. Planning Board Comments21. Adjournment*Public comment will be allowed on these items.NO NEW ITEMS SHALL BE TAKEN UP AFTER 10:30 P. M.
SURVEYING ENGINEERING LAND PLANNINGNortheast Civil SolutionsI N CO R PO R A T E Dwww. northeastcivilsolutions.com153 U.S. Route 1<strong>Nov</strong>ember 2, 2012<strong>Scarborough</strong>Maine 04074tel207.883.1000800.882.2227Dave Grysk, CEO<strong>Town</strong> <strong>of</strong> <strong>Scarborough</strong>PO Box 360<strong>Scarborough</strong>, ME 04074RE: Planning Board Advisory Opinion (Bell) 34 Saccarappa LaneDear Dave:fax207.883.1001On behalf <strong>of</strong> George and Carrie Bell, in conjunction with our request for an advisoryopinion from the Planning Board, we are pleased to submit the attached plan showing theproposed relocation <strong>of</strong> their house at 34 Saccarappa Lane. The property is furtheridentified as lot 4 on the tax map U-18, is in the R-2 zoning district, and the Shorelandzone. Due to this latter zone, the relocation <strong>of</strong> the structure requires approval by theZoning Board <strong>of</strong> Appeals, but before we can seek ZBA approval we must first obtain anadvisory opinion from the Planning Board regarding the house’s location on the lot.The property also lies within a Back Dune and an Erosion Hazard Area (EHA) asgoverned by the DEP, and a DEP Permit-By-Rule application has been submitted. Adecision on the permit must be reached on or by <strong>Nov</strong>. 7, 2012. The lot is not in theResource Protection zone, but is in the flood zone. Given this latter fact, the proposednew house will be elevated on piles, as it is now, to meet all municipal and FEMA criteriafor elevation.The lot area is 33,236 square feet (0.76 Ac), and the footprint <strong>of</strong> the existing house is2,713 square feet. The structure is non-conforming now because the house wasconstructed in <strong>19</strong>20, prior to the enactment <strong>of</strong> zoning. Now that zoning is in effect, thebuilding infringes on the front, rear, and shoreland setbacks. The proposal would movethe building out <strong>of</strong> the shoreland setback and keep the same encumbrance on the frontand rear setbacks, making the structure less non-conforming.Regulatory CompliancePursuant to the <strong>Scarborough</strong> Shoreland Zoning Ordinance, Section 12.C.1. and 2, thestructure can and may be relocated if the ZBA agrees to it as part <strong>of</strong> the variance process.This waiverable condition has been previously allowed by both the DEP and the town forsites that warrant such activity based on the variance request. The house will be relocatedto be further away from the resource (Atlantic Ocean). Additionally, septic issues are nota consideration given that the lot is served by public water and sewer-1-
Pursuant to the <strong>Scarborough</strong> Zoning Ordinance, Section III.F, we will be addressing the proposed expansion <strong>of</strong>the house with the ZBA, but the Planning Board must issue its advisory opinion prior to ZBA consideration.Pursuant also to Section IV.I.4.a-i, which addresses Standards for Special Exception by the Zoning Board, we<strong>of</strong>fer the following as information to the Planning Board:a. No unsanitary conditions for sewage disposal, air or water emissions apply.b. No unsafe vehicle or pedestrian traffic conditions will result from this proposal.c. No public safety problems will result from this proposal.d. There will be no erosion or adverse effect on water supplies.e. The proposed house is the same as what is existing which is compatible with the other housesin the Saccarappa Lane area.f. Requirements <strong>of</strong> the Shoreland zone will be addressed with the ZBA for compliance.g. The Bells have owned the house and property since 2012h. The Bells have the technical and financial capacity to complete this project.i. This project is for a single-family house in a neighborhood <strong>of</strong> other singlefamilyhouses.We would like to meet with the Planning Board on <strong>Nov</strong>ember <strong>19</strong> th , 2012 to present this request for its advisoryopinion. Please contact Lee Allen or me if you have any questions. Thank you.Sincerely,Northeast Civil Solutions, Inc.CC: Dan Bacon, <strong>Town</strong> PlannerJacob Sparkowich, E.I.T.Project Engineer -2-
SURVEYING ENGINEERING LAND PLANNINGNortheast Civil SolutionsI N CO R PO R A T E Dwww. northeastcivilsolutions.com153 U.S. Route 1<strong>Scarborough</strong>Maine 04074<strong>Nov</strong>ember 1, 2012Mr. Jay Chace, Assistant Planner<strong>Town</strong> <strong>of</strong> <strong>Scarborough</strong>259 US Route 1<strong>Scarborough</strong>, ME 04074tel207.883.1000800.882.2227fax207.883.1001RE: CASA-ICF – 148 Gorham RoadDear Jay,Enclosed please find the applicable materials required for sketch plan review <strong>of</strong> theproposed CASA-ICF (Intermediate Care Facility) construction <strong>of</strong> new care facility anddemolition <strong>of</strong> existing care facility at the next planning board meeting. Casa'sIntermediate Care Facility for Mental Retardation/Nursing (ICF/MR Nursing) is home to16 adults and children who have mental retardation or autism and intensive medicalneeds. The ICF is a facility with comfortable bedrooms and 24-hour nursing service. Itfeatures a community room, sunroom, gazebo and nature trail for use by residents andvisitors. Residents also spend time on outings, including visits to restaurants, movies,fairs and even the circus.The development <strong>of</strong> this project will require Zoning Board approval for Conditional Use.The property is located in the Village Residential 4 Zone and requires a MiscellaneousAppeal for Nursing Home Use. In addition it will be necessary to receive DEPStormwater Approval for the project because <strong>of</strong> the introduction <strong>of</strong> new impervious areaand construction disturbance greater than 1 acre.The existing care facility will remain operational while the new building is constructed.The existing facility will be razed once the new building can be occupied.Please do not hesitate to contact me if you have any questions or concerns.Sincerely,Northeast Civil Solutions, Inc.Lee Allen, P.E.Vice PresidentG:\30000\30600\30657.1-GTA\PB Sketch Plan 11-1-12\30657.1-chace-cvr-ltr-sketch-11-1-12.doc-1-


