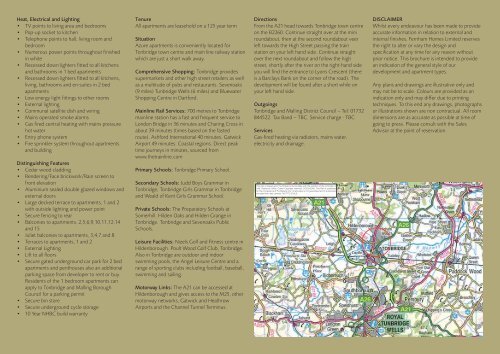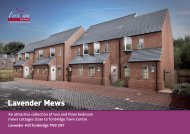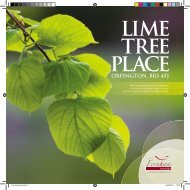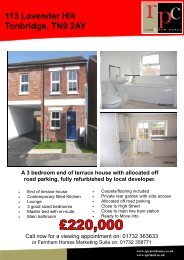Azure Apartments - Fernham Homes
Azure Apartments - Fernham Homes
Azure Apartments - Fernham Homes
Create successful ePaper yourself
Turn your PDF publications into a flip-book with our unique Google optimized e-Paper software.
Heat, Electrical and Lighting<br />
• TV points to living area and bedrooms<br />
• Pop-up socket to kitchen<br />
• Telephone points to hall, living room and<br />
bedroom<br />
• Numerous power points throughout finished<br />
in white<br />
• Recessed down lighters fitted to all kitchens<br />
and bathrooms in 1 bed apartments<br />
• Recessed down lighters fitted to all kitchens,<br />
living, bathrooms and en-suites in 2 bed<br />
apartments<br />
• Low energy light fittings to other rooms<br />
• External lighting<br />
• Communal satellite dish and wiring<br />
• Mains operated smoke alarms<br />
• Gas fired central heating with mains pressure<br />
hot water<br />
• Entry phone system<br />
• Fire sprinkler system throughout apartments<br />
and building<br />
Distinguishing Features<br />
• Cedar wood cladding<br />
• Rendering/Face brickwork/Rain screen to<br />
front elevation<br />
• Aluminium sealed double glazed windows and<br />
external doors<br />
• Large decked terrace to apartments, 1 and 2<br />
with outside lighting and power point<br />
• Secure fencing to rear<br />
• Balconies to apartments, 2,5,6,9,10,11,12,14<br />
and 15<br />
• Juliet balconies to apartments, 3,4,7 and 8<br />
• Terraces to apartments, 1 and 2<br />
• External Lighting<br />
• Lift to all floors<br />
• Secure gated underground car park for 2 bed<br />
apartments and penthouses also an additional<br />
parking space from developer to rent or buy.<br />
Residents of the 1 bedroom apartments can<br />
apply to Tonbridge and Malling Borough<br />
Council for a parking permit<br />
• Secure bin store<br />
• Secure underground cycle storage<br />
• 10 Year NHBC build warranty<br />
Tenure<br />
All apartments are leasehold on a 125 year term<br />
Situation<br />
<strong>Azure</strong> apartments is conveniently located for<br />
Tonbridge town centre and main line railway station<br />
which are just a short walk away.<br />
Comprehensive Shopping: Tonbridge provides<br />
supermarkets and other high street retailers as well<br />
as a multitude of pubs and restaurants. Sevenoaks<br />
(9 miles) Tunbridge Wells (6 miles) and Bluewater<br />
Shopping Centre in Dartford.<br />
Mainline Rail Services: 700 metres to Tonbridge<br />
mainline station has a fast and frequent service to<br />
London Bridge in 36 minutes and Charing Cross in<br />
about 39 minutes (times based on the fasted<br />
route). Ashford International 40 minutes. Gatwick<br />
Airport 49 minutes. Coastal regions. Direct peak<br />
time journeys in minutes, sourced from<br />
www.thetrainline.com<br />
Primary Schools: Tonbridge Primary School.<br />
Secondary Schools: Judd Boys Grammar in<br />
Tonbridge, Tonbridge Girls Grammar in Tonbridge<br />
and Weald of Kent Girls Grammar School.<br />
Private Schools: The Preparatory Schools at<br />
Somerhill. Hilden Oaks and Hilden Grange in<br />
Tonbridge. Tonbridge and Sevenoaks Public<br />
Schools.<br />
Leisure Facilities: Nizels Golf and Fitness centre in<br />
Hildenborough. Poult Wood Golf Club, Tonbridge.<br />
Also in Tonbridge are outdoor and indoor<br />
swimming pools, the Angel Leisure Centre and a<br />
range of sporting clubs including football, baseball,<br />
swimming and sailing.<br />
Motorway Links: The A21 can be accessed at<br />
Hildenborough and gives access to the M25, other<br />
motorway networks, Gatwick and Heathrow<br />
Airports and the Channel Tunnel Terminus.<br />
Directions<br />
From the A21 head towards Tonbridge town centre<br />
on the B2260. Continue straight over at the mini<br />
roundabout, then at the second roundabout veer<br />
left towards the High Street passing the train<br />
station on your left hand side. Continue straight<br />
over the next roundabout and follow the high<br />
street, shortly after the river on the right-hand side<br />
you will find the entrance to Lyons Crescent (there<br />
is a Barclays Bank on the corner of the road). The<br />
development will be found after a short while on<br />
your left hand side.<br />
Outgoings<br />
Tonbridge and Malling District Council – Tel: 01732<br />
844522. Tax Band – TBC. Service charge - TBC<br />
Services<br />
Gas-fired heating via radiators, mains water,<br />
electricity and drainage.<br />
This plan is based upon the Ordnance Survey Map with the sanction of the Controller of<br />
H.M. Stationery Office. Crown Copyright reserved. (100024244). This Plan is published<br />
for the convenience of Purchasers only. Its accuracy is not guaranteed and it is expressly<br />
excluded from any contract. NOT TO SCALE.<br />
DISCLAIMER<br />
Whilst every endeavour has been made to provide<br />
accurate information in relation to external and<br />
internal finishes, <strong>Fernham</strong> <strong>Homes</strong> Limited reserves<br />
the right to alter or vary the design and<br />
specification at any time for any reason without<br />
prior notice. This brochure is intended to provide<br />
an indication of the general style of our<br />
development and apartment types.<br />
Any plans and drawings are illustrative only and<br />
may not be to scale. Colours are provided as an<br />
indication only and may differ due to printing<br />
techniques. To this end any drawings, photographs<br />
or illustrations shown are non contractual. All room<br />
dimensions are as accurate as possible at time of<br />
going to press. Please consult with the Sales<br />
Advisor at the point of reservation.






