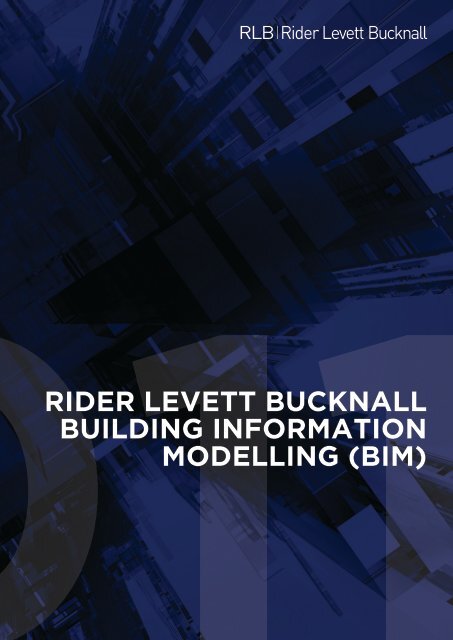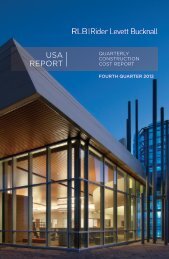Download... - Rider Levett Bucknall
Download... - Rider Levett Bucknall
Download... - Rider Levett Bucknall
You also want an ePaper? Increase the reach of your titles
YUMPU automatically turns print PDFs into web optimized ePapers that Google loves.
The BIM Interface<strong>Rider</strong> <strong>Levett</strong> <strong>Bucknall</strong> uses the latest softwareincluding our internal cost planning systemQUBIT to harness the advantages of BuildingInformation Modelling (BIM).We differentiate our service bycombining the BIM technologywith a comprehensive databaseof construction and life cyclecosts.BIM is differentiated from basic3-D design models by theinformation that is containedwithin the model and the fullintegration of architecture,structure, services, program, costand facilities management. Everycomponent of a building canbe identified in the model andall relevant data attached suchas specification, maintenancecompliance and replacementlife. The model and informationwithin the model is utilised frominception through the life of theasset.BIM technology facilitatescollaboration throughout design,construction and operation.BIM technology is availablenow and offers a future ofprecision and control. Designand construction risks will besignificantly reduced through theenhanced collaboration and theautomated coordination throughthe combining of each disciplineinto a single model. Designclash detection software willeliminate coordination risk beforeconstruction commences.By linking the BIM model to ourextensive cost database <strong>Rider</strong><strong>Levett</strong> <strong>Bucknall</strong> can providereal-time cost planning adviceand evaluate option studies withenhanced accuracy. Visualisationof the model will improve theunderstanding of complexstructures at an early stage in thedesign process.The linking of BIM to ourQubit software reinforces ourdatasets and enchances ourservice delivery. BIM providesaccurate visualisation and timelyquantification. Qubit enables usto undertake the in-depth costanalysis, and option studies tooptimise project outcomes forour clients.Whole of life planning<strong>Rider</strong> <strong>Levett</strong> <strong>Bucknall</strong> specialises in every facet of the life cycle of theBuilt Environment from conception through design, construction andoperational management. Our whole of life approach considers allaspects of the use, operation, maintenance and the RElifing of assetsto achieve more cost effective, productive and sustainable results. Anessential part of the process is having an in-depth understanding ofall aspects of the facility. <strong>Rider</strong> <strong>Levett</strong> <strong>Bucknall</strong> has a long, successfultrack record, which has provided a significant database of currentand historical costs. BIM enables us to review our database quickly toprovide fast, accurate budgets.<strong>Rider</strong> <strong>Levett</strong> <strong>Bucknall</strong> Building Information Modelling (BIM)
Building Information Modelling (BIM) softwareBuilding Information Modelling (BIM) hasthe potential to re-engineer every facet ofthe delivery and management of OUR BUILTENVIRONMENT. <strong>Rider</strong> <strong>Levett</strong> <strong>Bucknall</strong> is at theforefront of the utilisation of BIM technologyto enhance our services delivery.The optimal application of BIM requires a full integration of theproject team. This integration provides the developers and ownersof facilities and assets with significant benefits through the fullcoordination of all aspects of design and delivery. Visualisationof the model and virtual walk through provides enhancedunderstanding of the project and reduces the risk of variationsdue to divergent expectations. Contractors can better plan theirprogramming and construction methodologies significantlyenhancing site coordination and safety.<strong>Rider</strong> <strong>Levett</strong> <strong>Bucknall</strong> Building Information Modelling (BIM)
Stages of BIM• 3-D: 3-D Modelling VirtualBuilding• 4-D: Construction Programmingand Methodology VirtualConstruction• 5-D: Cost Modelling ValueEngineering• 6-D: Sustainability EnergyModelling• 7-D: Facility ManagementBIM Cost ManagementLife cycleEFFECTIVEWHOLE OFLIFE COSTMANAGEMENTSEAMLESSPROJECTDELIVERYREALTIMECOSTPLANNINGBIMPROCUREMENTEFFICIENCIESCOSTMODELLINGOPTIONSTUDIESAdvantages of BIM• Enhanced communication• Virtual co-ordination of design• Enhanced workplace healthand safety• Real-time cost planning• Procurement efficiencyoptimisation• Reduced design andconstruction risks• Reduced outturn cost• Reduced abortive work• Automated code compliancecheck• Total ownership cost models• Whole of life performancesimulations• Retention of asset IP throughthe life of the assetBuilding Information Modellingis a process through whichbuilding data is generatedand managed during designand construction, for usethroughout the facility life cycle.The object properties of eachcomponent of the modelcontains essential data relatingto that component includingspecification, location, lifecycle and FM requirements andquantities. The ability to harnessand utlise this data provides thecompetitive advantage of BIM.<strong>Rider</strong> <strong>Levett</strong> <strong>Bucknall</strong> workswith BIM technology to provideour clients with enhanceddatabase management ofinformation about everyaspect of the building throughevery stage. This informationcan be used and added totime and again – without theassociated knowledge peaksand troughs of the usual designand construction process. Thissame information can also beretained and enhanced over theoperational life cycle.Through our involvement withthe CRC for ConstructionInnovation, <strong>Rider</strong> <strong>Levett</strong><strong>Bucknall</strong> has been at theforefront of applied researchon BIM. One example was theaward winning FM ExemplarProject: Sydney Opera Houseproducing the “Adopting BIMfor Facilities Management’report.<strong>Rider</strong> <strong>Levett</strong> <strong>Bucknall</strong> is proudto be involved in leadingcommercial, education,health, mixed-use and retaildevelopments delivered as fullyintegrated Building InformationModels.Such projects include TheArk, ASB North WharfDevelopment, Townsville HospitalRedevelopment and the Dr ChauChak Wing building designedby the Pritzker award-winningarchitect Frank Gehry.From a cost managementperspective, BIM enablesefficient coordination througha streamlined, collaborativeand improved decisionmaking process, integration ofspecifications and clash detectionfor services coordination.<strong>Rider</strong> <strong>Levett</strong> <strong>Bucknall</strong> Building Information Modelling (BIM)
BIM Project experienceTHe ArkNorth Sydney, AustraliaOne of the first commercial office buildings in Australia to be deliveredutilising a fully integrated Building Information Model (BIM), The Ark risesabove its peers to create a new benchmark for innovation and sustainabledesign. Comprising 28,500m 2 NLA of PCA Grade A office space over 21floors, The Ark has been designed from the outset to be one of Australia’smost recognisable and sustainable office buildings, achieving a 6 StarGreen Star Design and As-Built rating from the Green Building Council ofAustralia. <strong>Rider</strong> <strong>Levett</strong> <strong>Bucknall</strong> were retained as the projects’ IndependentCertifier and separately provided cost consultancy services.Client: InvestaArchitect: Rice Daubney ArchitectsDr Chau Chak Wing buildingSydney, AustraliaA key component of UTS’s City Campus Master Plan, the Frank Gehrydesigned Dr Chau Chak Wing Building will provide teaching, learning,research and office accommodation for the UTS Business School. Therewill be extensive public spaces in the new building, including studentlounges, cafes and outdoor roof terraces. UTS appointed <strong>Rider</strong> <strong>Levett</strong><strong>Bucknall</strong> to work with Gehry Partners LLP in the conception of theworld-class business school.Client: University of TechnologyArchitect: Gehry Partners, LLPDr Chau Chak Wing Building, section view of west elevation, model scale: 1-to-50Image supplied by Gehry Partners, LLPTownsville Hospital RedevelopmentTownsville, AustraliaThe redevelopment of Townsville Hospital includes a new emergencydepartment, relocation of the intensive care unit and the expansion ofthe neonatal intensive care unit, as well as 100 additional ward beds.Developed using Building Information Modelling (BIM) technology,the redevelopment will future-proof the hospital and allow for furtherexpansion to meet future demand. The improved hospital will significantlyexpand health services in the Townsville region and deliver long-lastingbenefits to the local community.Client: Queensland HealthArchitect: Cox Rayner ArchitectsASB North WharfAuckland, New ZealandSet to revitalise the Auckland waterfront, ASB North Wharf will bea landmark development when complete in 2013. The developmentcomprises approximately 20,000m 2 of office space 1,700m 2 of retailalongside auditorium, gym facilities, multiple plaza levels and balconies.A 3D Building Information Model (BIM) will combine all of the designas-built information about the architecture, services and fit outs in thedevelopment.Client: Kiwi Income Property Trust and ASB Bank LtdArchitect: Bligh Voller Nield (Sydney) and Jasmax (Auckland)<strong>Rider</strong> <strong>Levett</strong> <strong>Bucknall</strong> Building Information Modelling (BIM)
www.rlb.comaustraliaAustralian CapitalTerritoryMark Chappe+ 61 2 6281 5446New South WalesBob Richardson+ 61 2 9922 2277Northern TerritoryPaul Lassemilante+ 61 8 8941 2262QueenslandPaul Megram+ 61 7 3009 6933South AustraliaPeter Tulla+ 61 8 8100 1200VictoriaEwen McDonald+ 61 3 9690 6111Western AustraliaMark Bendotti+ 61 8 9421 1230New zealandaucklandRichard Anderson+61 8 9 309 1074ChristchurchMalcolm Timms+ 64 3 365 059WellingtonTony Sutherland+ 64 4 384 9198

















