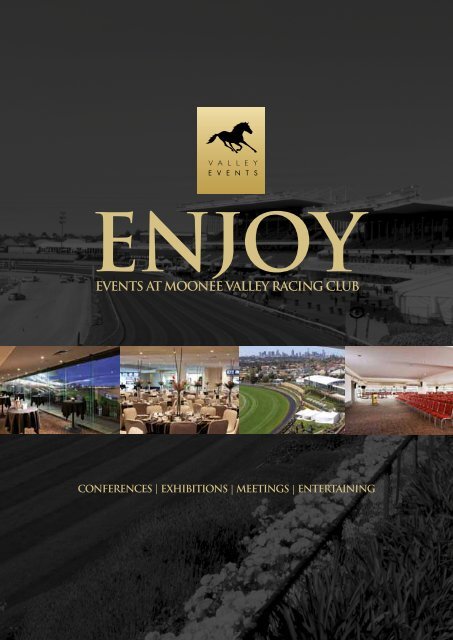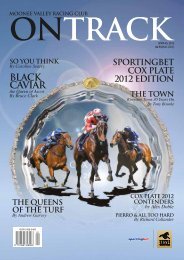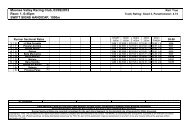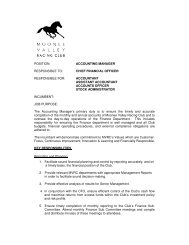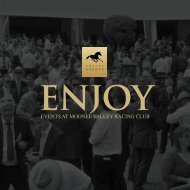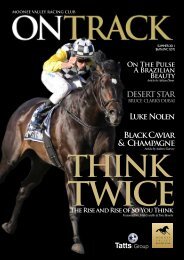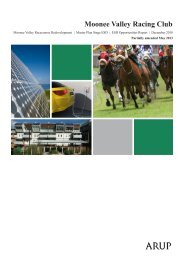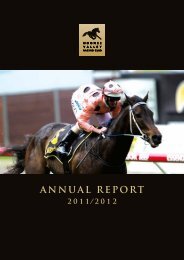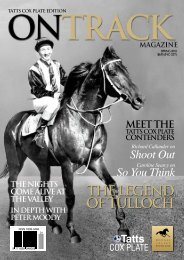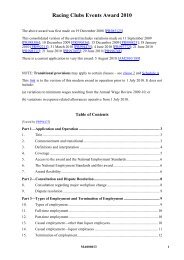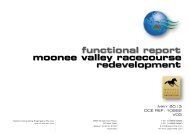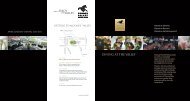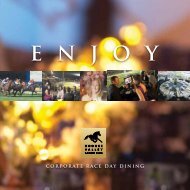Capacity - Moonee Valley Racing Club
Capacity - Moonee Valley Racing Club
Capacity - Moonee Valley Racing Club
You also want an ePaper? Increase the reach of your titles
YUMPU automatically turns print PDFs into web optimized ePapers that Google loves.
EVENTS AT MOONEE VALLEY RACING CLUBConferences | Exhibitions | Meetings | Entertaining
Making everyEVENT enjoyable<strong>Valley</strong> Events at <strong>Moonee</strong> <strong>Valley</strong><strong>Racing</strong> <strong>Club</strong> offers a uniqueevent venue with four levelsof versatile function space. Just10 minutes from MelbourneCBD and 15 minutes fromTullamarine Airport, <strong>Moonee</strong> <strong>Valley</strong> is convenientlylocated to host the most intimate gathering ormajor event, catering for thousands.The venue boasts 16 multi-purpose function roomsincluding the Celebrity Room, able to seat 1200guests for a sit-down dinner and the CommitteeRoom with its balcony views over picturesquegrounds framed by the Melbourne skyline.The Space Frame and Market Place provide vastexhibition spaces, which are ideal for displayingevery kind of product, including vehicles andlarge machinery. With parking for 6000 cars it’s idealfor an event of any size.Whether you are planning a major convention,product launch, Christmas party, corporate lunchor dinner, <strong>Valley</strong> Events can tailor a package tosuit your requirements. Our experienced teamof onsite chefs specialise in event catering, fromintimate occasions to large-scale events.more toENJOY at the VALLEY3
events at moonee valleyRACing clubCorporate events, CONFERENCES,CONVENTIONS & EXHIBITIONS<strong>Moonee</strong> <strong>Valley</strong>’s central location makes for a convenient corporate event, with easy access from major arterials andcomplimentary onsite parking.With dedicated conference rooms, inspiring break-out areas and impressive city views, you can rest assured yourconference or meeting will be a huge success at <strong>Moonee</strong> <strong>Valley</strong>.Our onsite audio visual team is able to assist with a range of audio visual equipment, stage facilities and technical expertise.WEDDINGSCelebrate your unforgettable day in a unique setting. Our event coordinators will work with you, attending toevery detail – from food and flowers to music and everything in between to ensure your special day is a perfect,unforgettable celebration.SPECIAL EVENTSFrom sporting club presentations, university balls, family days, charity events, school formals and Christmas parties,we have the space and the atmosphere to bring any special occasion to life.4 5
COX PLATE ROOMGround floorGSunline SuiteGround floorThe Cox Plate Room, located on the South Hill, providesa unique outlook along the home straight and across therest of the course.A popular choice for off-site board meetings and trainingworkshops, the uplifting ambience of the Cox PlateRoom also lends itself to a variety of social events such asintimate dinners and cocktail parties.Limited parking is available on the doorstep, creatingprivileged access to this special location.<strong>Capacity</strong>Banquet 80Dinner DanCE 60CocktaiL 100THEATRE 30CABARET 21BOARDROOM 20The Sunline Suite is located on the ground floor, overlookingthe racecourse and garden areas.The flexible function area also has access to its own outdoorundercover area. Very popular for meetings and seminars,small cocktail parties, lunches and dinners.<strong>Capacity</strong>Banquet 120Dinner DanCE 80CocktaiL 180THEATRE 100CABARET 70BOARDROOM 30Room floor planRoom floor planCOX PLATEroom(130m2)Sunline Suiteroom(182m 2 )6more toENJOY at the VALLEY7
Octagonal Lounge& Deck BarGround floorThe eye-catching contemporary design of the OctagonalLounge provides an excellent backdrop to host a largecocktail event or exhibition. Complete with a designerbar and permanent stage, this area immediately creates acelebratory mood.The adjacent Deck Bar features floor to ceiling windows,an expansive tiered timber deck with views across thecourse and the city. It can either be used as an extension tothe Octagonal Lounge or a stylish venue in its own right.Room floor plan<strong>Capacity</strong>Octagonal LoungeBanquet 300Dinner DanCE 250CocktaiL 1000Deck BarDinner DanCE 60CocktaiL 300OCTAGONALLOUNGE(600m 2 )DECKBAR(100m 2 )89
Champions RoomGround floorGChampions Room southGround floorThe Champions Room has a warm and inviting quality andis directly accessible from the McPherson Street car parkand direct access onto the lawn area.The Champions Room adapts equally well for socialor corporate use. Guests can step down into a tieredarea beside the windows to enjoy panoramic views andrelax with a pre-dinner drink or enjoy a break betweenconference sessions.A popular choice for sporting club functions and dinners.<strong>Capacity</strong>Banquet 300Dinner DanCE 250CocktaiL 500THEATRE 200CABARET 120CLASSROOM 150BOARDROOM 30Located adjacent to the Champions Room, this space is ideal asa breakout room when Champions Room is being used for aconference. Popular for small cocktail functions, Champions RoomSouth can also be opened up to join Champions Room.With stunning views of the home straight this unique area makesit the ideal space for your next function.Room floor plan<strong>Capacity</strong>CABARET 24BOARDROOM 30CHAMPIONSROOM(639m 2 )CHAMPIONSROOM south(178m 2 )10more toENJOY at the VALLEY11
Space Frame &Burston LawnGround floorMPavilion RoomMezzanine levelThe Space Frame provides 1600 square metres ofundercover space with a ceiling height of 7 metres, fullvehicle access and audio visual facilities. Ideal for tradeshowsand exhibitions, this area is adjacent to the OctagonalLounge, which provides an indoor function room tocomplement the Space Frame.The expansive Burston Lawn, located along the homestraight, can be combined with the Space Frame andadjoining Octagonal Lounge to hold large outdoor events orcan be booked separately for family fun days and picnics.<strong>Capacity</strong>CocktaiL 5000Exhibition BOOTHS 120We can guarantee that there is nowhere else quite like thePavilion Room, with its unique party atmosphere. In this space,you can let the striking decor theme your event.This modern room is great for any occasion with an expansivemain level and two tierd levels below with direct access onto theBurston Lawn.<strong>Capacity</strong>Banquet 120Dinner DanCE 100CocktaiL 400THEATRE 100CABARET 60Room floor planRoom floor planSPACE FRAMEAREA(1600m 2 )pavilionroom(403m 2 )12more toENJOY at the VALLEY13
1Celebrity RoomLevel one1<strong>Valley</strong> ViewLevel oneThe Celebrity Room is our largest and most adaptablefunction room. Located on the first floor of the maingrandstand building, the Celebrity Room is perfect forlunches and dinners, conferences, exhibitions, concerts,presentation nights, school formals, exams and a varietyof social events.The Celebrity Room has no pillars, allowing uninterruptedviews of the stage. Complete with its own foyer andgallery, parquetry dance floor, inbuilt PA system and fivemounted projection screens, this space is ideal to hostthe ultimate event!<strong>Capacity</strong>Banquet 1200Dinner DanCE 1000CocktaiL 2000THEATRE 1400CABARET 500CLASSROOM 500<strong>Valley</strong> View is a light-filled and spacious area with – as itsname implies – an eye-catching outlook through the floorto-ceilingwindows. The room’s central focus is a parquetrydance floor, making it the ideal location to hold dinner dancesand cocktail parties.With spectacular views of the racecourse and Melbourne’scity skyline it’s the perfect place for your next function.<strong>Capacity</strong>Banquet 300Dinner DanCE 250CocktaiL 400Room floor planRoom floor plancelebrityroom(1175m 2 )valley view(610m 2 )14more toENJOY at the VALLEY15
1Meeting PlaceLevel one1Market PlaceLevel oneThe Meeting Place, located on the first floor, is ideallysuited to lunches and dinners, theatre-style presentationsand conferences.<strong>Capacity</strong>The Market Place, with 2000 square metres, easy access forvehicles and equipment and multiple food and beveragefacilities, is prime exhibition space.<strong>Capacity</strong>The Meeting Place has no pillars and can be usedin conjunction with the adjoining Market Place toaccommodate large events, or booked separately to holdany style of function.One of the room’s most popular features is its high ceiling,which creates a vast sense of space.Banquet 300Dinner DanCE 250CocktaiL 500THEATRE 500CABARET 250CLASSROOM 200The area can accommodate up to 80 standard booths, butis also well suited to large cocktail functions and given itsproximity to the Celebrity Room, provides an ideal area forpre-dinner drinks or conference breaks for events held in theCelebrity Room.CocktaiL 500THEATRE 500CABARET 250CLASSROOM 200Exhibition BOOTHS 80Room floor planRoom floor planmeeting place(360m 2 )market place(2099m 2 )16more toENJOY at the VALLEY17
1JR’s BarLevel oneThe room’s unique L shape makes it well suited tofunctions with two or more components, allowing functionorganisers the space and flexibility to set up theatre stylein one half and tables for discussion groups in the other.JR’s Bar is adjacent to the Meeting Place and Market Placeand can be used as a breakout area for conferences beingheld in the larger space.<strong>Capacity</strong>Banquet 250CocktaiL 400THEATRE 150CABARET 128BOARDROOM 40CLASSROOM 60Room floor planJR’s BAR(460m 2 )1819
SilksLevel two2Members’ LoungeLevel twoThe brilliant colours of the replica silks that line thewalls create the ideal setting for lively gatherings andracing-themed parties.The Members’ Lounge, adjacent to this brilliant room,is a perfect function area for dinner or drinks.<strong>Capacity</strong>Banquet 100Dinner DanCE 80CocktaiL 200THEATRE 100CABARET 80The Members’ Lounge on level two is an expansive and neutrallydecorated area that can be adapted to suit a variety of functions.Neighbouring function rooms, Jockey Bar and Silks can be utilisedas breakout areas.Panoramic views can be observed from the floor-to-ceilingwindows in this premium function room. Double glass doorslead out to the extensive grandstand seating where guests canenjoy a cup of coffee during conference breaks.<strong>Capacity</strong>Banquet 500Dinner DanCE 250CocktaiL 1500THEATRE 250CABARET 120BOARDROOM 20CLASSROOM 150CLASSROOM 60Room floor planRoom floor plansilks(314m 2 )members’lounge(1348m 2 )20more toENJOY at the VALLEY21
Jockey BarLevel twoInner Circle3Level threeAdding to the vast range of options available at <strong>Moonee</strong><strong>Valley</strong>, the Jockey Bar has the added attraction of lookingout to the racecourse grounds on one side and overlookingthe mounting yard on the other. The windows on bothsides of the room provide an abundance of natural lightthroughout the day.<strong>Capacity</strong>Banquet 250CocktaiL 400The Inner Circle is the perfect choice for dinner dances andsocial gatherings. The spacious layout of the room also makes ita popular choice for exams.Located on the third floor this large space is easily adaptablefor any type of event.<strong>Capacity</strong>Banquet 600Dinner DanCE 500The room’s unique L shape makes it well suited to functionswith two or more components, allowing function organisersthe space and flexibility to set up theatre style in one halfand tables for discussion groups in the other.The Jockey Bar is adjacent to the Members’ Lounge and canbe used as a breakout area for conferences being held inthe larger space.THEATRE 150CABARET 128BOARDROOM 40CLASSROOM 60Room floor planCocktaiL 1200THEATRE 500CABARET 200CLASSROOM 200Room floor planjockey bar(460m 2 )inner circle(1440m 2 )22more toENJOY at the VALLEY23
4Committee RoomLevel fourGuaranteed to impress, the prestigious CommitteeRoom (recently renovated) occupies the top level of themain grandstand and commands a panoramic view ofthe Melbourne skyline as well as the racecourse itself.Seating up to 300 guests for a dinner, the CommitteeRoom is the perfect space to hold your next event.<strong>Capacity</strong>Banquet 300dinner danCE 250CocktaiL 600THEATRE 300CABARET 150CLASSROOM 100Room floor plancommittee room(506m 2 )2425
EVENT ROOM CAPACITYmoonee valleyracecourse mapRoom Sq. metres Theatre Classroom Cocktail Cabaret Banquet Boardroom Dinner Dance eX. boothsGROUND FLOORCox Plate Room 130 30 - 100 21 80 20 60 -Sunline Suite 182 100 - 180 70 120 30 80 -Octagonal Lounge 600 - - 1000 - 300 - 250 -Deck Bar 100 - - 300 - - - 60 -Champions Room 639 200 150 500 120 300 30 250 -Campions Room South 178 - - - 24 - 30 - -Space Frame 1600 - - 5000 - - - - 120MEZZANINE LEVelPavilion Room 403 100 - 400 60 120 - 100 -how to get therecarRefer to Melway map reference 28 K5.TRAINCraigieburn line from Flinders Street Station& Southern Cross station stops at <strong>Moonee</strong>Ponds Station.MVRC is a 10 minute walk down Puckle StreetTRAMNo. 59 tram from Elizabeth Street arrivesdirectly at <strong>Moonee</strong> Ponds junction.MVRC main entrance is a 200m walk.TAXIA taxi rank is located on Coates Street,<strong>Moonee</strong> Ponds.LEVEL 1Celebrity Room 1175 1400 500 2000 500 1200 - 1000 -<strong>Valley</strong> View 610 - - 400 - 300 - 250 -Meeting Place 360 500 200 500 250 300 - 250 -Market Place 2099 500 200 500 - - - - 80JR’s Bar 460 150 60 400 128 250 40 - -LEVEL 2Silks 314 100 60 200 80 100 20 80 -Members’ Lounge 1348 250 150 1500 120 500 - 250 -Jockey Bar 460 150 60 400 128 250 40 - -LEVEL 3Inner Circle 1440 500 200 1200 200 600 - 500 -LEVEL 4Committee Room 506 300 100 600 150 300 - 250 -1• Saintly Suite• Deck BarAccess Ground Level2Ground Level3• PavilionAccess Ground Level• <strong>Valley</strong> View• Octagonal LoungeGround Level• Meeting Place1st Floor1st Floor• Celebrity Room• Market Place41st Floor1st FloorACCESS ACCESS ACCESS• JR’s1st Floor• Jockey Bar2nd Floor• Members’ Lounge2nd Floor• Inner Circle3rd Floor• Silks2nd Floor• Committee Room4th FloorACCESS• Champions RoomGround Level• Cox Plate RoomGround Level26more toENJOY at the VALLEY27
Events at <strong>Moonee</strong> <strong>Valley</strong> <strong>Racing</strong> <strong>Club</strong>T 1300 67 23 00 E valleyevents@mvrc.net.au<strong>Moonee</strong> <strong>Valley</strong> Racecourse, McPherson Street,<strong>Moonee</strong> Ponds Melbourne Vic 3039mvrc.net.au


