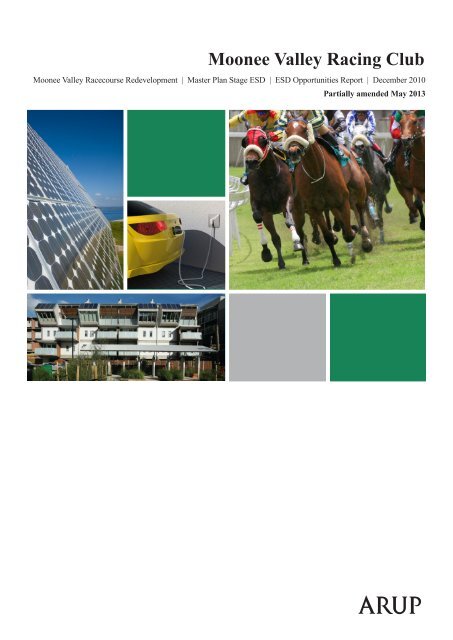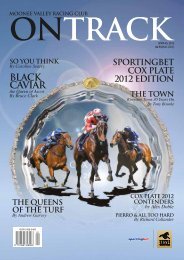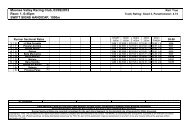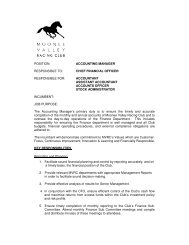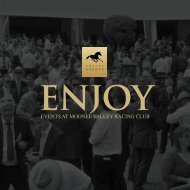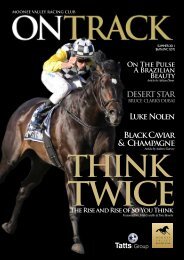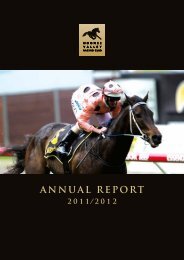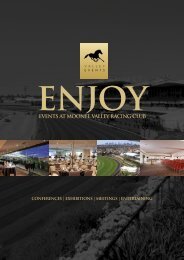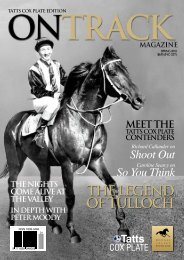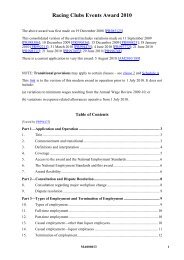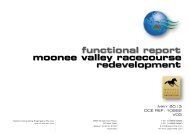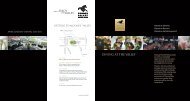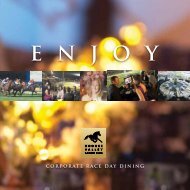7.Arup - ESD Opps Summary Report.pdf - Moonee Valley Racing Club
7.Arup - ESD Opps Summary Report.pdf - Moonee Valley Racing Club
7.Arup - ESD Opps Summary Report.pdf - Moonee Valley Racing Club
Create successful ePaper yourself
Turn your PDF publications into a flip-book with our unique Google optimized e-Paper software.
<strong>Moonee</strong> <strong>Valley</strong> <strong>Racing</strong> <strong>Club</strong><strong>Moonee</strong> <strong>Valley</strong> Racecourse Redevelopment | Master Plan Stage <strong>ESD</strong> | <strong>ESD</strong> Opportunities <strong>Report</strong> | December 2010Partially amended May 2013
<strong>Moonee</strong> <strong>Valley</strong> <strong>Racing</strong> <strong>Club</strong><strong>Moonee</strong> <strong>Valley</strong> RacecourseRedevelopment<strong>ESD</strong> Opportunities <strong>Summary</strong> <strong>Report</strong>221171-00Issue | 17 May 2013This report takes into account the particularinstructions and requirements of our client.It is not intended for and should not be reliedupon by any third party and no responsibilityis undertaken to any third party.Job number 221171-00ArupOffice AddressIncluding Country111111111111111111111111111111
Document VerificationJob title <strong>Moonee</strong> <strong>Valley</strong> Racecourse Redevelopment Job number221171-00Document title <strong>ESD</strong> Opportunities <strong>Summary</strong> <strong>Report</strong> File referenceDocument ref 221171-00Revision Date Filename Arup - <strong>ESD</strong> <strong>Opps</strong> <strong>Summary</strong> <strong>Report</strong> – Partially amended May2013 – with tracked changes – 17.5.2013.docxDraft 1 17/5/13 Description First draftPrepared by Checked by Approved byName James Selth James Selth James SelthSignatureFilenameDescriptionNamePrepared by Checked by Approved bySignatureFilenameDescriptionNamePrepared by Checked by Approved bySignatureFilenameDescriptionNamePrepared by Checked by Approved bySignatureIssue Document Verification with Document221171-00 | Issue | 17 May 2013 | ArupG:\CON_567 SUSTAIN\BD\SUBMISSIONS\TEMP PROPOSALS\CHARTER KC - MVRC <strong>ESD</strong> LEGAL SUPPORT - APR13\3.AMENDED MAY 2013\ARUP - <strong>ESD</strong> OPPS SUMMARY REPORT - PARTIALLY AMENDED MAY2013 - FINAL - 17.5.13.DOCX
<strong>Moonee</strong> <strong>Valley</strong> <strong>Racing</strong> <strong>Club</strong><strong>Moonee</strong> <strong>Valley</strong> Racecourse Redevelopment<strong>ESD</strong> Opportunities <strong>Summary</strong> <strong>Report</strong>ContentsAmendment Note 11 Background 12 Objectives and Methodology 2Page2.1 Objectives 22.2 Project Methodology 23 <strong>ESD</strong> Workshops – Internal and Client 33.1 Arup Internal Project Team Workshop 33.2 Client Workshop 33.3 Sustainability Drivers and Priorities 54 <strong>ESD</strong> Solutions 84.1 Energy 84.2 Water 134.3 Transport 164.4 Waste 215 Environmental Sustainability ‘Theme’ 255.1 Energy 255.2 Water 255.3 Transport 265.4 Waste 266 Environmental Rating Tools 276.1 Green Star Communities 286.2 Green Star Multi-Unit Residential v1 296.3 VicUrban Sustainable Community Rating – Master Planned 307 <strong>ESD</strong> Initiatives 31AppendicesAppendix AWorkshop OutputsAppendix BSustainability Solution Assessment Summaries221171-00 | Issue | 17 May 2013 | ArupG:\CON_567 SUSTAIN\BD\SUBMISSIONS\TEMP PROPOSALS\CHARTER KC - MVRC <strong>ESD</strong> LEGAL SUPPORT - APR13\3.AMENDED MAY 2013\ARUP - <strong>ESD</strong> OPPS SUMMARYREPORT - PARTIALLY AMENDED MAY 2013 - FINAL - 17.5.13.DOCX
<strong>Moonee</strong> <strong>Valley</strong> <strong>Racing</strong> <strong>Club</strong><strong>Moonee</strong> <strong>Valley</strong> Racecourse Redevelopment<strong>ESD</strong> Opportunities <strong>Summary</strong> <strong>Report</strong>1 Amendment NoteThe <strong>Moonee</strong> <strong>Valley</strong> Racecourse Redevelopment <strong>ESD</strong> Opportunities <strong>Summary</strong><strong>Report</strong> was amended in May 2013 on request by Charter Keck Cramer to supporta pending Advisory Committee information provision.The review specifically amended Section 6 Environmental Rating Tools to reflectprogress in the period from the original issue of the report (December 2010), tothe current date.No other items in the report such as example projects have been adjusted.1 BackgroundCharter Keck Cramer is currently engaged by the <strong>Moonee</strong> <strong>Valley</strong> <strong>Racing</strong> <strong>Club</strong>(MVRC) to coordinate the preparation of a strategy and master plan for thedevelopment of the <strong>Moonee</strong> <strong>Valley</strong> Racecourse.At present, this involves concluding an approach that satisfies the financialrequirements of the MVRC and is acceptable to both the <strong>Moonee</strong> <strong>Valley</strong> CityCouncil (MVCC) and community as a guide to future development as part of theActivity Centre Zone.Within this context Arup was engaged to complete an <strong>ESD</strong> (or Sustainability)<strong>Report</strong> the purpose of which is two-fold:To inform MVRC of future potential sustainability-related options for theracecourse, andTo support the incorporation of <strong>ESD</strong> considerations into the master plan toaddress Council and community interests.<strong>Report</strong> Outcomes <strong>Summary</strong>The <strong>Moonee</strong> <strong>Valley</strong> Racecourse <strong>ESD</strong> Opportunities <strong>Report</strong> is a high level study intopotential sustainability solutions for the racecourse precinct which the project teammay consider for inclusion in the <strong>Moonee</strong> <strong>Valley</strong> Racecourse master plan.As the master plan is at an early stage, it is recognized that the feasibility of thepotential solutions will require further analysis prior to being incorporated into lateriterations or ultimate implementation.Fourteen distinct sustainability solutions have been identified across the four themesof energy, water, transport and waste as having the potential to be further consideredon technical, commercial/financial and environmental/social grounds.221171-00 | Issue | 17 May 2013 | ArupG:\CON_567 SUSTAIN\BD\SUBMISSIONS\TEMP PROPOSALS\CHARTER KC - MVRC <strong>ESD</strong> LEGAL SUPPORT - APR13\3.AMENDED MAY 2013\ARUP - <strong>ESD</strong> OPPS SUMMARYREPORT - PARTIALLY AMENDED MAY 2013 - FINAL - 17.5.13.DOCXPage 1
<strong>Moonee</strong> <strong>Valley</strong> <strong>Racing</strong> <strong>Club</strong><strong>Moonee</strong> <strong>Valley</strong> Racecourse Redevelopment<strong>ESD</strong> Opportunities <strong>Summary</strong> <strong>Report</strong>2 Objectives and Methodology2.1 ObjectivesThe broad project objectives were to:Develop an understanding of the sustainability opportunities associated withthe MVRC site that may be further considered in the context of the emergingmaster plan (and potentially in later project stages).To develop a series of ‘themes’ for the focus areas of energy, water, transportand waste to guide sustainability considerations through various iterations ofthe master plan process.To identify a series of <strong>ESD</strong> Rating Tools which may be applied to the masterplan at later project stages, andTo identify a series of <strong>ESD</strong> initiative examples in similar master plan projects.2.2 Project MethodologyAs per the project brief, Arup undertook the project utilising a simple approachand methodology, broadly consisting of two parts:Part 1 - <strong>ESD</strong> OpportunitiesA process to identify and explore the <strong>ESD</strong> opportunities for the site, through twoworkshops:1. An Arup project team workshop to commence the identification of the<strong>ESD</strong> opportunities across the themes of energy, water, transport and waste.2. A client sustainability workshop (facilitated by the Arup project team) tofurther identify and explore <strong>ESD</strong> initiatives for the precinct.Part 2 – Environmental Sustainability ‘Themes’A process whereby the Arup project team collated the opportunities and initiativesexplored in the internal and external workshops to develop broad sustainability‘themes’ for the master plan.221171-00 | Issue | 17 May 2013 | ArupG:\CON_567 SUSTAIN\BD\SUBMISSIONS\TEMP PROPOSALS\CHARTER KC - MVRC <strong>ESD</strong> LEGAL SUPPORT - APR13\3.AMENDED MAY 2013\ARUP - <strong>ESD</strong> OPPS SUMMARYREPORT - PARTIALLY AMENDED MAY 2013 - FINAL - 17.5.13.DOCXPage 2
<strong>Moonee</strong> <strong>Valley</strong> <strong>Racing</strong> <strong>Club</strong><strong>Moonee</strong> <strong>Valley</strong> Racecourse Redevelopment<strong>ESD</strong> Opportunities <strong>Summary</strong> <strong>Report</strong>3 <strong>ESD</strong> Workshops – Internal and Client3.1 Arup Internal Project Team WorkshopAs indicated in Section 2, prior to a workshop with the MVRC client, Council andother stakeholders, the Arup technical specialists held a 2 hour internal workshopto discuss the racecourse context and inform the identification of <strong>ESD</strong>opportunities across the themes of energy, water, transport and waste.Each solution was discussed and assessed utilising a basic rating system acrosscriteria – 0 being a low score, and 3 being a high score.The results of the discussion are in the tables in Appendix B.The discussion allowed the project team to approach the subsequent clientworkshop with a more developed idea of the potential solutions to which theparticipants may respond.3.2 Client WorkshopOn 24 November 2010, Arup facilitated a 2 hour <strong>ESD</strong> workshop hosted at the<strong>Moonee</strong> <strong>Valley</strong> Racecourse.The purpose of the workshop was:To gain a collective understanding of the sustainability drivers of keyindividuals from MVRC, Council and the master plan team.To gain an understanding of the collective sustainability priorities of the sameset of stakeholders across the themes of energy, water, transport and waste,andTo undertake a high-level discussion of the opportunities, constraints,benefits and risks associated with potential <strong>ESD</strong> solutions for the site.The more ‘qualitative’ objective of the workshop was for the various design,Council and client stakeholders to commence the sharing of sustainabilityopinions and ideas for the site.The workshop participants are detailed in the table below.221171-00 | Issue | 17 May 2013 | ArupG:\CON_567 SUSTAIN\BD\SUBMISSIONS\TEMP PROPOSALS\CHARTER KC - MVRC <strong>ESD</strong> LEGAL SUPPORT - APR13\3.AMENDED MAY 2013\ARUP - <strong>ESD</strong> OPPS SUMMARYREPORT - PARTIALLY AMENDED MAY 2013 - FINAL - 17.5.13.DOCXPage 3
<strong>Moonee</strong> <strong>Valley</strong> <strong>Racing</strong> <strong>Club</strong><strong>Moonee</strong> <strong>Valley</strong> Racecourse Redevelopment<strong>ESD</strong> Opportunities <strong>Summary</strong> <strong>Report</strong>Table 1 Client Workshop Participants – 24 November 2010Name Organisation RoleMichael Browell (MB) <strong>Moonee</strong> <strong>Valley</strong> <strong>Racing</strong> <strong>Club</strong> CEODavid Kobritz (DK) <strong>Moonee</strong> <strong>Valley</strong> <strong>Racing</strong> <strong>Club</strong> MVRC CommitteeBrian Masters (BM) <strong>Moonee</strong> <strong>Valley</strong> <strong>Racing</strong> <strong>Club</strong> Manager OperationsHarry Fricke (HF) <strong>Moonee</strong> <strong>Valley</strong> City Council Senior Sustainability Officer -Environment and LifestyleLisa Dunlop (LD) <strong>Moonee</strong> <strong>Valley</strong> City Council Coordinator Strategic PlanningCharles Windeyer (CW) Charter Keck Cramer Development & ProjectManagement and Property AdviceSimon Gilbertson (SG) Tract Consultants PlanningOrlando Harrison (OH) Tract Consultants Urban Design and LandscapeChris Harty (CH) Plus Architecture Site Master Planning andArchitectural Design, Residentialand Mixed UseShane Dalton (SDL) DCE Track DesignSimon Davies (SDV) GTA Traffic and TransportRob Panozzo (RP) ASR Research Community InfrastructureAssessmentArup ParticipantsJames Selth Arup Workshop Leader, EnergyAaron Yuen Arup EnergyJason Trenchfield Arup WasteHywel Rowlands Arup TransportMichael O’Neill Arup Water221171-00 | Issue | 17 May 2013 | ArupG:\CON_567 SUSTAIN\BD\SUBMISSIONS\TEMP PROPOSALS\CHARTER KC - MVRC <strong>ESD</strong> LEGAL SUPPORT - APR13\3.AMENDED MAY 2013\ARUP - <strong>ESD</strong> OPPS SUMMARYREPORT - PARTIALLY AMENDED MAY 2013 - FINAL - 17.5.13.DOCXPage 4
<strong>Moonee</strong> <strong>Valley</strong> <strong>Racing</strong> <strong>Club</strong><strong>Moonee</strong> <strong>Valley</strong> Racecourse Redevelopment<strong>ESD</strong> Opportunities <strong>Summary</strong> <strong>Report</strong>3.3 Sustainability Drivers and PrioritiesAs indicated above, through a process of discussion and recording, the projectstakeholders were encouraged to detail their personal sustainability drivers andpriorities for the master plan. This process was undertaken in 4 groups (3-4participants each) and facilitated by the Arup technical specialists utilising theArup Sustainability Mapping Tool to capture information.Figure 1 Arup Sustainability Mapping ToolDuring a free-ranging discussion, a number of sustainability drivers and prioritieswere identified across the 4 sustainability focus areas as detailed in the tablebelow.Although not a definitive list, the exercise enabled the stakeholder participants toelicit their thoughts regarding sustainability solutions as a precursor to the nextstage of discussion.221171-00 | Issue | 17 May 2013 | ArupG:\CON_567 SUSTAIN\BD\SUBMISSIONS\TEMP PROPOSALS\CHARTER KC - MVRC <strong>ESD</strong> LEGAL SUPPORT - APR13\3.AMENDED MAY 2013\ARUP - <strong>ESD</strong> OPPS SUMMARYREPORT - PARTIALLY AMENDED MAY 2013 - FINAL - 17.5.13.DOCXPage 5
<strong>Moonee</strong> <strong>Valley</strong> <strong>Racing</strong> <strong>Club</strong><strong>Moonee</strong> <strong>Valley</strong> Racecourse Redevelopment<strong>ESD</strong> Opportunities <strong>Summary</strong> <strong>Report</strong>Sustainability PrioritiesAt the conclusion of the exercise, the 12 (non-Arup) participants were asked toindicate their personal sustainability priorities. Each participant allocated three‘votes’ across the four themes - waste, water, energy and transport – in anyfashion or weighting they wished.The results (including participant initials for each vote) are presented in Table 3.Table 3 Prioritisation of Sustainability IssuesWater 20% Energy 33%BM BM DK CW MB RP SDL SDV SDL OH OH CH LD HFTransport 39% Waste 8%CW SG MB BM RPSDV SDV SDL SG SG HF MB LD HF CHDK DK OH CH LD RP CWThe spread of votes clearly indicates that:The participants collectively believe that issues of Transport and Energyare a relatively high priority for the master plan process, andIssues of Waste are a relatively low priority.Particular points to note are:2 of the 3 votes for Waste to be treated as a priority were from the Councilattendees. This potentially indicates a more general waste-orientedapproach from the MVCC which the MVRC may have to address morecomprehensively at a later date.Conversely, the MVRC representatives did not view issues of Waste as apriority (no votes), but viewed issues of Water as the most importantsustainability issue for the master plan, andThe master plan consultant team was particularly focused on issues ofTransport. Waste was a relatively low priority amongst the master planconsultant team.221171-00 | Issue | 17 May 2013 | ArupG:\CON_567 SUSTAIN\BD\SUBMISSIONS\TEMP PROPOSALS\CHARTER KC - MVRC <strong>ESD</strong> LEGAL SUPPORT - APR13\3.AMENDED MAY 2013\ARUP - <strong>ESD</strong> OPPS SUMMARYREPORT - PARTIALLY AMENDED MAY 2013 - FINAL - 17.5.13.DOCXPage 7
<strong>Moonee</strong> <strong>Valley</strong> <strong>Racing</strong> <strong>Club</strong><strong>Moonee</strong> <strong>Valley</strong> Racecourse Redevelopment<strong>ESD</strong> Opportunities <strong>Summary</strong> <strong>Report</strong>4 <strong>ESD</strong> SolutionsFollowing the drivers and priorities exercise, the participants were allocatedacross four tables where a topic-specific discussion was facilitated by an Aruptechnical specialist for each of the four sustainability focus areas.The discussion was specifically structured around the consideration ofopportunities, constraints, benefits and risks.The process allowed the Arup specialists to gain a clearer understanding of thepotential sustainability solutions which are suitable for the precinct; sharpeningthe focus from a full set of energy, water, transport and waste options identified ininitial discussions (as per Appendix B), to a sub-set of potential solutions asoutlined in more detail below.The following four sections provide high level information on potentiallyfeasible solutions which may be considered in the master plan process;describing the solution and then (where possible) discussing thetechnical, commercial/financial and environmental/social aspects.Finally, a basic set of Next Steps are provided for the master plan team toconsider.4.1 EnergyDuring the initial process of considering energy solutions for the site, the Arupproject team considered a series of potential options including:Cogeneration / tri-generationSolar PVSolar hot waterWind, andPassive design.Details of the initial assessment are provided in Appendix B1.After the subsequent client workshop, it was decided to focus the analysis furtheron the solutions detailed in the boxes below.221171-00 | Issue | 17 May 2013 | ArupG:\CON_567 SUSTAIN\BD\SUBMISSIONS\TEMP PROPOSALS\CHARTER KC - MVRC <strong>ESD</strong> LEGAL SUPPORT - APR13\3.AMENDED MAY 2013\ARUP - <strong>ESD</strong> OPPS SUMMARYREPORT - PARTIALLY AMENDED MAY 2013 - FINAL - 17.5.13.DOCXPage 8
<strong>Moonee</strong> <strong>Valley</strong> <strong>Racing</strong> <strong>Club</strong><strong>Moonee</strong> <strong>Valley</strong> Racecourse Redevelopment<strong>ESD</strong> Opportunities <strong>Summary</strong> <strong>Report</strong>Cogeneration / Tri-generationDescriptionCogeneration, also known as Combined Heat andPower (CHP), is the simultaneous production ofelectricity and heating generally through the use ofsteam and hot water. Generally, the fuel used isnatural gas, and the system comprises of a generatorand heat and electrical connections.Tri-generation is a system which also includes theproduction of cooling by adding an absorptionchiller.Cogeneration and tri-generation can be installedwithin a large building like the racing clubgrandstand, or multiple cogeneration and tri-generation systems may also be installed toprovide a precinct-wide energy supply solution. District heating and cooling networks areimplemented to reticulate heating and cooling throughout precinct.TechnicalGenerally for cogeneration and tri-generation, a flat load profile (constant energy-usethroughout the day) will allow the system to run more efficiently. It is widely accepted that fora system to be feasible, the system should be designed to operate at maximum load duringpeak hours (7am to 11pm) for every weekday, equivalent to 4,000 hours per year. For trigenerationspecifically, the system is particularly efficient when thermal demand in winter isaccompanied by cooling demand in summer as in Victoria.For MVRC, the constant use of the grandstand and racing club facilities, integrated with apotential mixed use (residential and commercial) development, indicates the strong potentialfor a cogeneration or tri-generation energy solution.Commercial / FinancialThe initial capital cost to implement a cogeneration or tri-generation system is significantrequiring additional precinct infrastructure such as district heating and cooling network pipesand service galleries in addition to the actual unit. Despite this cost it should be noted thatcogeneration or tri-generation can be installed in stages; a potentially suitable approach to suitthe staged build-out profile at the MVRC.A cogeneration or tri-generation plant will also need to be serviced and maintained therebyincurring ongoing operating costs.Such a system will take considerable time and resources to build, own and operate andtherefore an opportunity exists for the MVRC or another third party entity to manage such asystem and earn an income stream.There is also the potential that those residents and businesses within the newly master plannedprecinct will be able to enjoy lower energy prices.Environmental / SocialAs a cogeneration or tri-generation system utilises gas as its primary fuel, the associatedgreenhouse gas emissions are much lower than traditional grid electricity which utilises browncoal. In addition, such a system is more efficient due to the reuse of waste heat.Making such a low emission energy generation option one of the key points of the emergingmaster plan, provides qualitative outcomes for the community who reside and work within a‘green energy’ precinct.221171-00 | Issue | 17 May 2013 | ArupG:\CON_567 SUSTAIN\BD\SUBMISSIONS\TEMP PROPOSALS\CHARTER KC - MVRC <strong>ESD</strong> LEGAL SUPPORT - APR13\3.AMENDED MAY 2013\ARUP - <strong>ESD</strong> OPPS SUMMARYREPORT - PARTIALLY AMENDED MAY 2013 - FINAL - 17.5.13.DOCXPage 9
<strong>Moonee</strong> <strong>Valley</strong> <strong>Racing</strong> <strong>Club</strong><strong>Moonee</strong> <strong>Valley</strong> Racecourse Redevelopment<strong>ESD</strong> Opportunities <strong>Summary</strong> <strong>Report</strong>Next StepsThe master plan may include allowances for the space and infrastructure associated with sucha system.If such an energy solution is to be considered after the master plan process, the MVRC mayconsider: The development of a detailed energy profile associated with the planned futuredevelopment including the grandstand, residences, and businesses including the potentialfor export. A business case which assesses elements such as CAPEX, OPEX, potential ownershipmodels, cash flows, carbon prices, utility prices and financial measures such as paybackperiods and RoI.Solar Photovoltaics / Solar Hot WaterDescriptionSolar photovoltaics (PV) and solar hot water arepanel systems that convert solar energy into usableelectricity and heat, respectively.Solar PV cells are usually made of crystalline oramorphous (thin film) and can be mounted ontobuildings as arrays an opportunities exist for PVpanels to be mounted to the roofs of residentialhousing or facilities such as the grandstand.Solar hot water systems use evacuated solar tubes orflat plate solar panels and are generally installedwith a gas or electric booster. By pre-heatingdomestic hot water before reaching the gas or electric booster, on-going energy savings maybe realised.TechnicalSolar PV is a commonly used and proven technology however the technology must beoptimised for the specific site and conditions. For example, electricity generation capabilitydepends on orientation, where the optimal operation is when the array faces north, tilted at anangle equal to the site latitude minus 10 degrees (37.5°-10° for Melbourne), with good accessto sunlight. Similar principles apply for solar hot water systems.It should be noted that solar PV and solar hot water systems will only reduce the need for gridenergy supply and not provide the full energy supply required for the site. Additionally, solarhot water systems may soon become a legislative requirement for any new residentialbuildings.Solar PV may be particularly suitable for the grandstand or racing club facilities; takingadvantage of the available space and orientation as determined through the master planprocess.Commercial / FinancialGenerally, capital costs are comparatively high for solar PV panels and solar hot water unitshowever, government rebates can lower this initial cost.221171-00 | Issue | 17 May 2013 | ArupG:\CON_567 SUSTAIN\BD\SUBMISSIONS\TEMP PROPOSALS\CHARTER KC - MVRC <strong>ESD</strong> LEGAL SUPPORT - APR13\3.AMENDED MAY 2013\ARUP - <strong>ESD</strong> OPPS SUMMARYREPORT - PARTIALLY AMENDED MAY 2013 - FINAL - 17.5.13.DOCXPage 10
<strong>Moonee</strong> <strong>Valley</strong> <strong>Racing</strong> <strong>Club</strong><strong>Moonee</strong> <strong>Valley</strong> Racecourse Redevelopment<strong>ESD</strong> Opportunities <strong>Summary</strong> <strong>Report</strong>There are opportunities for solar PV to connect to the national grid. Under a feed-in tariff,commercial returns can be made in the form of energy cost savings as grid electricity pricescontinue to become relatively more expensive, or renewable energy certificates. MVRC canalso charge a premium to properties for this benefit.For the home owner, commercial returns are made in the form of energy savings. Energy canbe generated in relatively large volumes leading to short payback periods.Environmental / SocialSolar PV and solar hot water systems are a source of renewable energy and emissions fromtheir operation are effectively zero. However, it should be noted that the embodied energy ofsolar PV is high due to manufacturing process which utilises silicon material, fossil fuels usedfor extraction, and lead based batteries for energy storage.Both systems are a visible sign of sustainability; readily identifiable to the public andsupporting the ‘green’ credentials of the precinct.Next StepsSimilar to the next steps for cogeneration and/or tri-generation, the master plan may includeallowances for Solar PV and solar hot water systems.If such an energy solution is to be considered after the master plan process, the MVRC mayconsider: The development of a detailed energy profile associated with the planned futuredevelopment including the grandstand, residences, and businesses including the potentialfor export. A business case which assesses elements such as CAPEX, OPEX, cash flows, carbonprices, utility prices and financial measures such as payback periods and RoI.Passive Solar DesignDescriptionThe consideration of passive solar design associatedwith the built form during the master plan stage willallow the project team and/or developer to maximiseenergy efficiency, reduce energy demand (andassociated operating costs) and maintain thermalcomfort.TechnicalPassive design may be in the form of solar orientation,shading, passive heating and cooling, and somebuilding retrofits. Building orientation and design can increase passive ventilation and manageappropriate internal light levels, both which reduce energy consumption associated with airconditioning demand and artificial lights.Commercial / FinancialTo take advantage of passive design opportunities on the site, investment has to be made tofully consider building design and infrastructure to maximise energy efficiency, solar heatgains and/or ventilation. Ongoing investment is minimal.Potential financial returns come from reduced energy costs and the marketing value of the‘green’ credentials of the precinct.221171-00 | Issue | 17 May 2013 | ArupG:\CON_567 SUSTAIN\BD\SUBMISSIONS\TEMP PROPOSALS\CHARTER KC - MVRC <strong>ESD</strong> LEGAL SUPPORT - APR13\3.AMENDED MAY 2013\ARUP - <strong>ESD</strong> OPPS SUMMARYREPORT - PARTIALLY AMENDED MAY 2013 - FINAL - 17.5.13.DOCXPage 11
<strong>Moonee</strong> <strong>Valley</strong> <strong>Racing</strong> <strong>Club</strong><strong>Moonee</strong> <strong>Valley</strong> Racecourse Redevelopment<strong>ESD</strong> Opportunities <strong>Summary</strong> <strong>Report</strong>Environmental / SocialPassive design reduces energy demand and therefore has fewer associated greenhouse gasemissions.Passive design can be a ready indicator of the site’s commitment to sustainability althoughsuch is the subtlety of such measures, the general public may not be aware of specific passivedesign initiatives.Next StepsThere is the opportunity for the project team to achieve considerable energy efficiencybenefits during the master plan process by considering passive solar design through theorientation of buildings and roofs to maximise solar access and natural ventilation.The project team may consider undertaking a solar modelling exercise in parallel with thevarious master plan options to inform the final design.221171-00 | Issue | 17 May 2013 | ArupG:\CON_567 SUSTAIN\BD\SUBMISSIONS\TEMP PROPOSALS\CHARTER KC - MVRC <strong>ESD</strong> LEGAL SUPPORT - APR13\3.AMENDED MAY 2013\ARUP - <strong>ESD</strong> OPPS SUMMARYREPORT - PARTIALLY AMENDED MAY 2013 - FINAL - 17.5.13.DOCXPage 12
<strong>Moonee</strong> <strong>Valley</strong> <strong>Racing</strong> <strong>Club</strong><strong>Moonee</strong> <strong>Valley</strong> Racecourse Redevelopment<strong>ESD</strong> Opportunities <strong>Summary</strong> <strong>Report</strong>4.2 WaterDuring the process of considering water solutions for the site, the Arup teamconsidered a series of potential options including:Expansion of existing stormwater harvesting scheme including theprovision of third pipe supply to new and redeveloped facilities.Mandating of water efficient fixtures, fitting and appliance to a minimumof 6 star water efficiency.Rainwater tanks for laundry use, andSewer mining from Melbourne water asset in Tullamarine freewayreserve.Details of the initial assessment are provided in Appendix B2.After the subsequent client workshop, it was decided to focus the analysis furtheron the solutions detailed in the boxes below.Expansion of Existing Stormwater HarvestingDescriptionThe realignment of the track requires the relocation of atleast part of the existing storage dam on-site. Additionallythe construction and redevelopment of new residential,commercial and grand stand facilities provides significantopportunity to provide an alternative water source for avariety of uses via a dedicated third pipe.Such uses may potentially include: Expansion of the storage volume to improve yield andreliability. Augmentation of supply through redirection of existing stormwater harvesting assets. Construction of multiple storages capable of providing passive treatment and preventingcontamination of stored water. Incorporation of native plantings for amenity and biodiversity purposes. Incorporation of the water storage/s into the fabric of the racecourse for aestheticpurposes. Supporting downstream water quality improvements for <strong>Moonee</strong> Ponds Creek. Significant reduction in the site’s dependence on potable water. Cost savings by off-setting potable water costs. Gifting of additional water to nearby community facilities such as school ovals and parks.TechnicalThis option highly feasible. As the dam needs to be relocated during the track realignment, amore substantial dam may be constructed during earth works (subject to ground conditions).221171-00 | Issue | 17 May 2013 | ArupG:\CON_567 SUSTAIN\BD\SUBMISSIONS\TEMP PROPOSALS\CHARTER KC - MVRC <strong>ESD</strong> LEGAL SUPPORT - APR13\3.AMENDED MAY 2013\ARUP - <strong>ESD</strong> OPPS SUMMARYREPORT - PARTIALLY AMENDED MAY 2013 - FINAL - 17.5.13.DOCXPage 13
<strong>Moonee</strong> <strong>Valley</strong> <strong>Racing</strong> <strong>Club</strong><strong>Moonee</strong> <strong>Valley</strong> Racecourse Redevelopment<strong>ESD</strong> Opportunities <strong>Summary</strong> <strong>Report</strong>Depending on the location of other stormwater assets there is the potential to direct stormwaterto the dam to increase yield, treatment and reliability. Unused overflow may potentially betreated to improve outcomes for <strong>Moonee</strong> Ponds Creek.The installation of third pipe infrastructure in new and redeveloped facilities is bestundertaken during construction. Water from the scheme is Class B and it appears thatadditional treatment of the water yield could be undertaken to ensure Class A water isprovided for wash down and toilet flushing.Commercial / FinancialThe cost of water from the current system is estimated at $0.42 a kilolitre compared toapproximately $1.10 a kilolitre for potable water making any expansion of the storm waterharvesting options commercially attractive due to the offset of potable water costs.Environmental / SocialSocial and environmental benefits include: Reduced potable water usage. Drought proofing community facilities associated with the precinct. More affordable water options for resident and community groups. Improved amenity. Improved water quality outcomes for <strong>Moonee</strong> Ponds Creek.Next StepsTo further consider the expansion of the storm water harvesting possibilities for the site, it isrecommended that the water demand and supply system for the site be remodelled to observethe potential to increase storage in balance with increased site demands. This may be donewith strong reference to the previous and current work by MVRC in this area.Regarding demand, this process may include water demand associated with toilet flushing,wash down, cooling towers, and the irrigation demands associated with the new track layoutand landscaping. External site demands may also be considered.Regarding supply, this may include the development of stormwater asset maps to determine ifcurrent supply can be supplemented and supply volumes remodelled.Treatment requirements and opportunities to export water should also be investigated andcosts determined.221171-00 | Issue | 17 May 2013 | ArupG:\CON_567 SUSTAIN\BD\SUBMISSIONS\TEMP PROPOSALS\CHARTER KC - MVRC <strong>ESD</strong> LEGAL SUPPORT - APR13\3.AMENDED MAY 2013\ARUP - <strong>ESD</strong> OPPS SUMMARYREPORT - PARTIALLY AMENDED MAY 2013 - FINAL - 17.5.13.DOCXPage 14
<strong>Moonee</strong> <strong>Valley</strong> <strong>Racing</strong> <strong>Club</strong><strong>Moonee</strong> <strong>Valley</strong> Racecourse Redevelopment<strong>ESD</strong> Opportunities <strong>Summary</strong> <strong>Report</strong>Mandating Water Efficient Fittings, Fixtures and AppliancesDescriptionMandating water efficient fittings, fixtures andappliances in all new and redeveloped facilitiescan be specified during the master plan phase.Six star fittings are currently the highestavailable under the Water Efficiency Labellingand Standards (WELS) Scheme.TechnicalWater efficient fixtures and fittings such astoilets, irrigation devices, showerheads and tapfittings are proven, independently tested, lowcost technologies.Commercial / FinancialThe use of water efficient devices can reduce the size of required supporting infrastructureincluding hot water systems, pipes, sewer upgrades, pumps and header tanks resulting insignificant cost savings for the developer.Residential properties fitted with ‘premium’ appliances andfittings can attract higher prices.The incorporation of such devices will also assist with anycertification of the buildings under existing rating schemes fromorganizations such as the Green Building Council of Australia.Environmental / SocialReduced potable water consumption and reduced energy useassociated with water heating due to reduced electricity bills.Next StepsDetermine which fittings, fixtures and appliances can bemandated as water efficient and the appropriate star rating.Information of ratings and products is available atwww.waterrating.gov.au.221171-00 | Issue | 17 May 2013 | ArupG:\CON_567 SUSTAIN\BD\SUBMISSIONS\TEMP PROPOSALS\CHARTER KC - MVRC <strong>ESD</strong> LEGAL SUPPORT - APR13\3.AMENDED MAY 2013\ARUP - <strong>ESD</strong> OPPS SUMMARYREPORT - PARTIALLY AMENDED MAY 2013 - FINAL - 17.5.13.DOCXPage 15
<strong>Moonee</strong> <strong>Valley</strong> <strong>Racing</strong> <strong>Club</strong><strong>Moonee</strong> <strong>Valley</strong> Racecourse Redevelopment<strong>ESD</strong> Opportunities <strong>Summary</strong> <strong>Report</strong>4.3 TransportDuring the process of considering transport solutions for the site, the Arup teamconsidered a series of potential options including:Pedestrian links and amenityBicycle parkingBicycle connectivityCar shareReduced car parking rates, andElectric car readyDetails of the initial assessment are provided in Appendix B3.In particular the master plan stakeholders should consider improvements inpedestrian/ bicycle accessibility together with an integrated consideration of anintegrated car and bicycle parking strategy and links to public transport.After the subsequent client workshop, it was decided to focus the analysis furtheron the solutions detailed in the boxes below.Pedestrian Links and AmenityDescriptionProvide a permeable precinct that allows the shortestpaths for pedestrians, and direct links to publictransport opportunities and local facilities includingschools.Outline a strategy that includes supportive andattractive amenity such as shade, seating, path widthsand passive surveillance.TechnicalSuch an initiative is achievable, requiring considerationof the orientation of development to allow greater permeability, particularly to the south of theprecinctCommercial / FinancialGreater pedestrian links and amenity are associated with reduced levels of car parking with thespace saved potentially being diverted into a greater volume of units.Combined with more affordable, accessible public transport choices, enhanced pedestrianpermeability can support car ownership reductions, more affordable living, and the precinct’s‘green’ credentials.Environmental / SocialCommunities within precincts with greater pedestrian amenity have a greater propensity toutilise public transport. Such a mode shift supports a reduction in greenhouse gas emissionsfrom car traffic and also supports a reduction in traffic congestion.Enhanced pedestrian amenity encourages greater community interaction, public congregationsat public transport nodes, and encourages passive neighbourhood surveillance.221171-00 | Issue | 17 May 2013 | ArupG:\CON_567 SUSTAIN\BD\SUBMISSIONS\TEMP PROPOSALS\CHARTER KC - MVRC <strong>ESD</strong> LEGAL SUPPORT - APR13\3.AMENDED MAY 2013\ARUP - <strong>ESD</strong> OPPS SUMMARYREPORT - PARTIALLY AMENDED MAY 2013 - FINAL - 17.5.13.DOCXPage 16
<strong>Moonee</strong> <strong>Valley</strong> <strong>Racing</strong> <strong>Club</strong><strong>Moonee</strong> <strong>Valley</strong> Racecourse Redevelopment<strong>ESD</strong> Opportunities <strong>Summary</strong> <strong>Report</strong>Next StepsThe master plan should consider: Improvements required to street permeability to support direct links especially tosurrounding tram stops and bus stops at Dean Street and McNae Street. Improved connection with and along Alexandra Avenue towards the <strong>Moonee</strong> PondsActivity Centre. This will require liaison with Council. Shade/shelter (built form or trees) and seating. Good visual connections are provided between the development and the street includingadjacent existing streets. A mapping exercise will ensure that areas with poorsurveillance are minimised.Bicycle ParkingDescriptionProvide secure and convenient residential bicycle parkingthat supports bicycle ownership and use.TechnicalSecure facilities would preferably be located at streetlevel to activate the street environment.Facilities need to be accessible, visible and user friendlyfor all ages and abilities.The success of bicycle facilities is often also influencedby appropriate bicycle connections.Commercial / FinancialReduced car parking requirements create more available space within a precinct. Such spacemay then be utilised for a greater volume of residences.Improved bicycle amenity will be a strong point of sustainability differentiation for theprecinct’s marketing strategy.Environmental / SocialThe provision of bicycle infrastructure supports cycling as a mode choice; enabling healthyliving choices for the community and general liveability within the precinct.Provision of bicycle infrastructure for the precinct enhances the amount of space withinindividual residences and businesses as bicycles do not need to be stored internally.Next StepsFor appropriate bicycle parking to be integrated into the master plan the following should beconsidered: An understanding of the space and infrastructure requirements for bicycle parkingassociated with the projected precinct population. Bicycle use rates to ensure future bicycle ownership levels are accounted for. Accessible locations that can accommodate secure bicycle parking provision. The provision of bicycle connections which Council may see as a priority for improvingaccessibility for all ages and abilities for use by the wider community.221171-00 | Issue | 17 May 2013 | ArupG:\CON_567 SUSTAIN\BD\SUBMISSIONS\TEMP PROPOSALS\CHARTER KC - MVRC <strong>ESD</strong> LEGAL SUPPORT - APR13\3.AMENDED MAY 2013\ARUP - <strong>ESD</strong> OPPS SUMMARYREPORT - PARTIALLY AMENDED MAY 2013 - FINAL - 17.5.13.DOCXPage 17
<strong>Moonee</strong> <strong>Valley</strong> <strong>Racing</strong> <strong>Club</strong><strong>Moonee</strong> <strong>Valley</strong> Racecourse Redevelopment<strong>ESD</strong> Opportunities <strong>Summary</strong> <strong>Report</strong>Bicycle ConnectivityDescriptionSafe and equitable connectivity to the wider bicycle network including the <strong>Moonee</strong> PondsCreek Trail that allows accessibility for all ages and abilities. Access for commuting to theCBD, <strong>Moonee</strong> Ponds Activity Centre, and <strong>Moonee</strong> Ponds Central School.TechnicalRequires a network vision, space allocation and a provision that the initiative would be awider community facility, however all are readily achievable in partnership with Council.Commercial / FinancialReduced levels of car parking with the space saved potentially being diverted into a greatervolume of units.Combined with more affordable, accessible public transport choices, enhanced pedestrianpermeability can support car ownership reductions, more affordable living, and the precinct’s‘green’ credentials.Environmental / SocialThe provision of bicycle infrastructure supports cycling as a mode choice; enabling healthyliving choices for the community and general liveability within the precinct.Greater bicycle amenity supports a reduction in greenhouse gas emissions from car traffic andalso supports a reduction in traffic congestion.Next StepsPotentially work with Council to identify the cycling connections within and without the siteas part of a wider bicycle network.221171-00 | Issue | 17 May 2013 | ArupG:\CON_567 SUSTAIN\BD\SUBMISSIONS\TEMP PROPOSALS\CHARTER KC - MVRC <strong>ESD</strong> LEGAL SUPPORT - APR13\3.AMENDED MAY 2013\ARUP - <strong>ESD</strong> OPPS SUMMARYREPORT - PARTIALLY AMENDED MAY 2013 - FINAL - 17.5.13.DOCXPage 18
<strong>Moonee</strong> <strong>Valley</strong> <strong>Racing</strong> <strong>Club</strong><strong>Moonee</strong> <strong>Valley</strong> Racecourse Redevelopment<strong>ESD</strong> Opportunities <strong>Summary</strong> <strong>Report</strong>Car ShareDescriptionThe potential to include a car share scheme (includingdedicated parking spaces) at convenient locations on the siteas a method to support a reduction in the need for carownership.TechnicalThe proposed development density is well suited to a carshare initiative.In addition, such a scheme may be managed through a third party (such as Flexicar) orgoverned under the body corporate arrangement.Commercial / FinancialReduced levels of car parking due to car share opportunities with the space saved potentiallybeing diverted into a greater volume of units.Car share is increasingly part of an integrated transport solution which seeks to activate modeshift away from privately owned vehicles. Such a scheme supports a more affordable precinctby removing the priority on car ownership, and enhances the precinct’s ‘green’ credentials.Environmental / SocialThe provision of car share services is part of an overall transport solution for the precinctwhich seeks to guide a mode shift away from private vehicles, thereby reducing greenhousegas emissions and supporting healthy living choices for the community and general liveabilitywithin the precinct.Next StepsThe master plan may make an allowance for a number of car share spaces within the precinct.This number may be derived from discussions with a car share company or Council.If a further analysis demonstrates that the car share scheme is feasible, further discussionsshould be held between the car share company, Council and the MVRC.221171-00 | Issue | 17 May 2013 | ArupG:\CON_567 SUSTAIN\BD\SUBMISSIONS\TEMP PROPOSALS\CHARTER KC - MVRC <strong>ESD</strong> LEGAL SUPPORT - APR13\3.AMENDED MAY 2013\ARUP - <strong>ESD</strong> OPPS SUMMARYREPORT - PARTIALLY AMENDED MAY 2013 - FINAL - 17.5.13.DOCXPage 19
<strong>Moonee</strong> <strong>Valley</strong> <strong>Racing</strong> <strong>Club</strong><strong>Moonee</strong> <strong>Valley</strong> Racecourse Redevelopment<strong>ESD</strong> Opportunities <strong>Summary</strong> <strong>Report</strong>Reduced Car Parking RatesDescriptionReduction in the level of car parking required as part of the development.TechnicalA reduction in the number of car parking spaces available to the residents within the precinctneeds to be undertaken in parallel with improvements in pedestrian, bicycle and publictransport options in order to support a transport mode shift.Commercial / FinancialReduced levels of car parking levels will potentially allow the space saved to be diverted intoa greater volume of units.Limited car park spaces is one method by which a master plan can contribute to guiding modeshift away from privately owned vehicles.; supporting a more affordable precinct by removingthe priority on car ownership, and enhancing the precinct’s ‘green’ credentials.Environmental / SocialThe provision of fewer car spaces can be part of an overall transport solution for the precinctwhich seeks to guide a mode shift away from private vehicles, thereby reducing greenhousegas emissions and supporting healthy living choices for the community and general liveabilitywithin the precinct.Next StepsThe master plan may consider car parking reductions for residences in balance with enhancedcycling, pedestrian and public transport options.Electric Car ReadyDescriptionThe master plan has the opportunity to provideinfrastructure for electric vehicles such as conduits orconnections. It is anticipated that in the medium termelectric vehicles will be more common, particularly by theend of the MVRC development.TechnicalThere is currently infrastructure which can be installed tosupport electric vehicles even though the technology is yetto become mass produced.Commercial / FinancialAlthough the development of electric vehicle is in its infancy, it may be beneficial to allow forlater investments into basic electric vehicle infrastructure as retrofitting will potentially bemore expensive.Environmental / SocialThe primary environmental outcomes for electric vehicles are the reduction in associatedgreenhouse gas emissions and improved local air quality and noise reductions.Next StepsUnderstand electrical and conduit requirements that will accommodate electric cars, and makean allowance for electric vehicle-specific car spaces in the master plan process.221171-00 | Issue | 17 May 2013 | ArupG:\CON_567 SUSTAIN\BD\SUBMISSIONS\TEMP PROPOSALS\CHARTER KC - MVRC <strong>ESD</strong> LEGAL SUPPORT - APR13\3.AMENDED MAY 2013\ARUP - <strong>ESD</strong> OPPS SUMMARYREPORT - PARTIALLY AMENDED MAY 2013 - FINAL - 17.5.13.DOCXPage 20
<strong>Moonee</strong> <strong>Valley</strong> <strong>Racing</strong> <strong>Club</strong><strong>Moonee</strong> <strong>Valley</strong> Racecourse Redevelopment<strong>ESD</strong> Opportunities <strong>Summary</strong> <strong>Report</strong>4.4 WasteDuring the process of considering waste solutions for the site, the Arup teamconsidered a series of potential options including:Combination manual and automated waste managementFully automated waste management, andEmerging technologies.These options broadly consider the:The recognition of the separation and management of waste forcommercial and residential tenants.Assessment of new technology for the disposal and storage of waste i.e.automated waste systems (AWS).Provision of a waste management strategy which is efficient for all landuse types within the precinct; race venue, private functions, retail, andresidential accommodation (low, mid and high rise).Provision of a flexible strategy that identifies the long term goals that arein-line with the aspirations of the local authorities for waste minimisation.Details of the initial assessment are provided in Appendix B4.At a later stage of planning for the precinct, stakeholders should also consider astrategy which encompasses a ‘green message’ associated with waste treatmentand management that encourages awareness and education for residents,businesses and the racecourse.After further consideration and the subsequent client workshop, it was decided tofurther analyse the solutions detailed in the boxes below.Understanding the Business-as-Usual Waste ContextTo understand the benefits of often capitalintensivewaste management initiatives, it isuseful to consider the business-as-usual context.In a traditional waste management system for aprecinct, waste bins will be provided for thedisposal and storage of non recoverable (wetwaste – food and liquid) and recoverable wastestreams (dry recyclables – plastic, paper, glass,metal, cardboard and garden waste).The traditional system will typically use 660litre wheelie bins for the collection of all wastestreams, based on the local authorityrequirements for equipment to be fitted to current waste vehicles.There is no particular commercial gain from this standard approach. The localauthority will collect and dispose of waste, and residents will be charged as part of221171-00 | Issue | 17 May 2013 | ArupG:\CON_567 SUSTAIN\BD\SUBMISSIONS\TEMP PROPOSALS\CHARTER KC - MVRC <strong>ESD</strong> LEGAL SUPPORT - APR13\3.AMENDED MAY 2013\ARUP - <strong>ESD</strong> OPPS SUMMARYREPORT - PARTIALLY AMENDED MAY 2013 - FINAL - 17.5.13.DOCXPage 21
<strong>Moonee</strong> <strong>Valley</strong> <strong>Racing</strong> <strong>Club</strong><strong>Moonee</strong> <strong>Valley</strong> Racecourse Redevelopment<strong>ESD</strong> Opportunities <strong>Summary</strong> <strong>Report</strong>local tax. The racecourse will pay for collections either via the local authority or a3rd party waste contractor.It should be noted that the traditional system does not provide any initiatives toreduce waste to landfill.Waste Management – Combined Manual and Automated Waste SystemDescriptionA mixed use system which combines automation and traditional methods. Non recoverablewaste is disposed in the automated system and recycling waste is stored in traditional wheeliebin containers.The automated system uses a vacuum chute to transfer waste bags from the point-of-disposal(typically waste chute room or street level waste bins) to a central storage facility locatedwithin the development. The facility will typically have 20m 3 containers or compactors and amechanical vacuum system.Providing a chute system without automation is also another option however, lower ground orbasement storage will need to be considered thereby reducing the gross floor area (GFA).Commercial / FinancialNon recoverable waste collected within the precinct can be treated on site through methodssuch as anaerobic digestion and composting with obvious gas-generation and food productionrelatedopportunities whilst also reducing waste to landfill.Environmental / SocialUnless non recoverable waste is treated on site, there are no considerable environmentalbenefits of such an approach.Regarding social issues, the chute system reduces waste tipping, especially within typicallyconstrained areas (typical floors and lobby areas) associated with mid to high rise buildings.Incidence of vermin and insects are also reduced.Conversely, such waste chutes may become blocked therefore discouraging use by residents.221171-00 | Issue | 17 May 2013 | ArupG:\CON_567 SUSTAIN\BD\SUBMISSIONS\TEMP PROPOSALS\CHARTER KC - MVRC <strong>ESD</strong> LEGAL SUPPORT - APR13\3.AMENDED MAY 2013\ARUP - <strong>ESD</strong> OPPS SUMMARYREPORT - PARTIALLY AMENDED MAY 2013 - FINAL - 17.5.13.DOCXPage 22
<strong>Moonee</strong> <strong>Valley</strong> <strong>Racing</strong> <strong>Club</strong><strong>Moonee</strong> <strong>Valley</strong> Racecourse Redevelopment<strong>ESD</strong> Opportunities <strong>Summary</strong> <strong>Report</strong>Next StepsThere are considerable benefits associated with installing such a waste solution particularly formid and high rise residential accommodation; despite the expense.Introduction of the system would require that it be considered in the master plan phase due tothe space requirements, the considerable capital expenditure and the difficulties in retrofitting.Waste Management – Fully Automated Waste SystemDescriptionBoth non recoverable and recoverable waste streams aredisposed within an automated system. No additionalcontainers are required.TechnicalThe same principle applies as for the automated element ofa combined automatic/manual system; a chute system usesair vacuum technology for both non recoverable andrecoverable waste disposal and transfers the waste to acentral facility.Commercial / FinancialSuch a system will require considerable capital expenditure to establish.Commercial benefits may be derived from enhanced property values due to reduced noise andodour levels associated with the separation of waste from the everyday site activities.Next StepsConsideration of the space requirements of an automated waste system across the precinctduring the master plan phase including site entrances and exits, piping, and central collectionunits.Waste Management – Emerging Technologies in AustraliaA general consideration for the master plan is the willingness to consider the introduction ofemerging waste management technologies and processes.Biomass - Anaerobic DigestionAnaerobic digestion uses a series of processes in whichmicroorganisms break down biodegradable material in the absenceof oxygen, used for industrial or domestic purposes to managewaste and release energy.Such a system has obvious waste management advantages as wellas the potential to provide gas for cogeneration or tri-generation,however significant capital expenditure is required.CompostingA system of collection and management of organic waste composting may be considered;potentially to reduce organic waste leaving the site to zero.221171-00 | Issue | 17 May 2013 | ArupG:\CON_567 SUSTAIN\BD\SUBMISSIONS\TEMP PROPOSALS\CHARTER KC - MVRC <strong>ESD</strong> LEGAL SUPPORT - APR13\3.AMENDED MAY 2013\ARUP - <strong>ESD</strong> OPPS SUMMARYREPORT - PARTIALLY AMENDED MAY 2013 - FINAL - 17.5.13.DOCXPage 23
<strong>Moonee</strong> <strong>Valley</strong> <strong>Racing</strong> <strong>Club</strong><strong>Moonee</strong> <strong>Valley</strong> Racecourse Redevelopment<strong>ESD</strong> Opportunities <strong>Summary</strong> <strong>Report</strong>Apart from a reduction of waste to landfill, once decomposed, the compost waste may beutilised as fertilizer and soil within the precinct.Such a system will require relatively inexpensive technologies although investment would bemade in management and there would be an opportunity cost associated with land divertedfrom residential or commercial development.221171-00 | Issue | 17 May 2013 | ArupG:\CON_567 SUSTAIN\BD\SUBMISSIONS\TEMP PROPOSALS\CHARTER KC - MVRC <strong>ESD</strong> LEGAL SUPPORT - APR13\3.AMENDED MAY 2013\ARUP - <strong>ESD</strong> OPPS SUMMARYREPORT - PARTIALLY AMENDED MAY 2013 - FINAL - 17.5.13.DOCXPage 24
<strong>Moonee</strong> <strong>Valley</strong> <strong>Racing</strong> <strong>Club</strong><strong>Moonee</strong> <strong>Valley</strong> Racecourse Redevelopment<strong>ESD</strong> Opportunities <strong>Summary</strong> <strong>Report</strong>5 Environmental Sustainability ‘Theme’Condensed from the previous workshops and investigation process, the Arupproject team developed four sustainability ‘themes’ to guide the futureconsideration of sustainability within the MVRC master plan; one each forenergy, water, transport and waste.The themes are broadly structured in two sections – a high level overview of thepotential sustainability solution, and then a short description of the associatedbenefit.5.1 EnergyThe <strong>Moonee</strong> <strong>Valley</strong> Master Plan energy approach will seek to consider:Demand-side energy solutions in the form of energy efficient houses,passive design and building orientation.Supply-side energy solutions such as the potential integration of lowemission and renewable energy solutions such as co-generation or solarPV.The combination has the potential to reduce the energy consumed by thedevelopment, minimize the associated carbon footprint, and provide commercialbenefits for the developers in the form of revenue streams and uplift in the marketvalue of the site.5.2 WaterThe <strong>Moonee</strong> <strong>Valley</strong> Master Plan water approach will seek to improve uponMVRC’s existing water saving and alternative water sourcing initiatives through:Demand-side water saving solutions in the form of water efficient fixtures,fitting and appliances with a minimum six star rating.Supply-side water solutions such as the expansion of the existing stormwaterharvesting scheme and provision of third pipe water supply in new andredeveloped buildings to allow for fit for purpose water use.Provision of excess water to nearby community facilities such as schools andcommunity green space.The combination of these solutions has the potential to reduce the waterconsumed by the development, reduce sewer discharge, improve communityperception, ensure ongoing useability of the racecourse even in times of waterrestriction, improve the quality of <strong>Moonee</strong> Ponds Creek and provide commercialbenefits for the developers in the form of reduced potable water and sewerdisposal costs.221171-00 | Issue | 17 May 2013 | ArupG:\CON_567 SUSTAIN\BD\SUBMISSIONS\TEMP PROPOSALS\CHARTER KC - MVRC <strong>ESD</strong> LEGAL SUPPORT - APR13\3.AMENDED MAY 2013\ARUP - <strong>ESD</strong> OPPS SUMMARYREPORT - PARTIALLY AMENDED MAY 2013 - FINAL - 17.5.13.DOCXPage 25
<strong>Moonee</strong> <strong>Valley</strong> <strong>Racing</strong> <strong>Club</strong><strong>Moonee</strong> <strong>Valley</strong> Racecourse Redevelopment<strong>ESD</strong> Opportunities <strong>Summary</strong> <strong>Report</strong>5.3 TransportThe <strong>Moonee</strong> <strong>Valley</strong> Master Plan transport approach will seek to facilitate modeshift from private vehicles to public transport, pedestrian and walking options by:Providing convenient, direct and safe bicycle and pedestrian links within theprecinct and surrounding area.Providing appropriate levels of car parking commensurate with supporting ashift toward alternative transport measures.Providing bicycle parking and associated infrastructure to support cyclingwithin and across the precinct.Where possible, better orient the site to existing or soon to be enhanced publictransport infrastructure such as the nearby tram and bus stops.Considering new options such as car share schemes and the integration ofcapacity for electric vehicles.The combination of these initiatives will reduce transport-associated emissionsfrom private vehicles, support a cycling and pedestrian friendly precinct, andreduce noise and traffic congestion associated with private vehicle traffic.5.4 WasteThe <strong>Moonee</strong> <strong>Valley</strong> Master Plan waste approach will seek to augment or replacetraditional waste management processes by considering:The balance between manual and automated systems.The balance between waste management solutions for the precinct as distinctfrom individual buildings.Separation of the waste management processes from normal site operations inorder to enhance precinct amenity.New technologies and processes such as anaerobic digestion (for energygeneration) and composting.The combination of initiatives will better allow for separation of the wastedisposal process from general precinct operations, integration of the wastegeneration and disposal activities of residences, businesses and MVRC activities,minimise noise, odour and waste to landfill, and potentially provide a valuableinput into related energy(anaerobic digestion) and urban agriculture(composting) initiatives.221171-00 | Issue | 17 May 2013 | ArupG:\CON_567 SUSTAIN\BD\SUBMISSIONS\TEMP PROPOSALS\CHARTER KC - MVRC <strong>ESD</strong> LEGAL SUPPORT - APR13\3.AMENDED MAY 2013\ARUP - <strong>ESD</strong> OPPS SUMMARYREPORT - PARTIALLY AMENDED MAY 2013 - FINAL - 17.5.13.DOCXPage 26
<strong>Moonee</strong> <strong>Valley</strong> <strong>Racing</strong> <strong>Club</strong><strong>Moonee</strong> <strong>Valley</strong> Racecourse Redevelopment<strong>ESD</strong> Opportunities <strong>Summary</strong> <strong>Report</strong>6 Environmental Rating ToolsThere are a number of environmental rating tools within the Australian marketthat provide environmental ratings for buildings or precincts utilising criteria suchas energy efficiency, energy use, environmental performance and socialperformance.This section describes the rating tools that may be applicable to the MVRC masterplan and redevelopment process and specifically includes tools that relate tomaster planned communities or medium-high density residential housing.As of May 2013, two particular rating tools are considered particularly relevant:1. Green Star Communities2. Green Star Multi-Unit Residential v1The VicUrban Sustainable Community Rating – Master Planned tool whichwas described in the original report dated December 2010 is now consideredto be superseded.Each has been described using the following framework:OverviewCriteriaCommercial acceptance, andApplicability to the master plan.221171-00 | Issue | 17 May 2013 | ArupG:\CON_567 SUSTAIN\BD\SUBMISSIONS\TEMP PROPOSALS\CHARTER KC - MVRC <strong>ESD</strong> LEGAL SUPPORT - APR13\3.AMENDED MAY 2013\ARUP - <strong>ESD</strong> OPPS SUMMARYREPORT - PARTIALLY AMENDED MAY 2013 - FINAL - 17.5.13.DOCXPage 27
<strong>Moonee</strong> <strong>Valley</strong> <strong>Racing</strong> <strong>Club</strong><strong>Moonee</strong> <strong>Valley</strong> Racecourse Redevelopment<strong>ESD</strong> Opportunities <strong>Summary</strong> <strong>Report</strong>6.1 Green Star CommunitiesOverviewThe Green Building Council of Australia (GBCA) is a national, not-for-profitorganisation that rates buildings for environmental performance. Green Starratings are provided on buildings that demonstrate environmentally-friendlydesign and construction practices.One particular rating scheme is the Green Star Communities Rating Tool.Released as a pilot in June 2012, the Tool provides a national framework for thesustainable assessment of communities in the context of five national bestpractice principles.The pilot tool is now being applied to eligible projects.www.gbca.org.au/green-star/green-star-communities/CriteriaCurrently, the rating tool is based on a framework of five principles as per theGreenStar Communities National Framework.http://www.gbca.org.au/green-star/green-star-communities/framework/Principle 1 - Enhance Liveability which considers:“Providing diverse and affordable livingCreating healthy, safe and secure communitiesFostering inclusiveness and cohesivenessBuilding community adaptability.” Principle 2 - Economic Prosperity which considers :“Promoting education and learningEnhancing employment opportunitiesAttracting investmentEncouraging innovationPromoting efficiency and effectiveness.”Principle 3 – Foster Environmental Responsibility which considers:“Enhancing our natural environment Reducing ecological footprint “Principle 4 – Embrace Design Excellence which considers:“Adopting effective planning practicesEncouraging integrated designMaintaining flexible and adaptable approachesCreating desirable placesPromoting accessibility”221171-00 | Issue | 17 May 2013 | ArupG:\CON_567 SUSTAIN\BD\SUBMISSIONS\TEMP PROPOSALS\CHARTER KC - MVRC <strong>ESD</strong> LEGAL SUPPORT - APR13\3.AMENDED MAY 2013\ARUP - <strong>ESD</strong> OPPS SUMMARYREPORT - PARTIALLY AMENDED MAY 2013 - FINAL - 17.5.13.DOCXPage 28
<strong>Moonee</strong> <strong>Valley</strong> <strong>Racing</strong> <strong>Club</strong><strong>Moonee</strong> <strong>Valley</strong> Racecourse Redevelopment<strong>ESD</strong> Opportunities <strong>Summary</strong> <strong>Report</strong>Principle 5 – Demonstrate Visionary Leadership and Strong Governancewhich considers:“Establish coordinated and transparent approachesBuild a commitment to implementationEngaging with stakeholdersFostering sustainable cultures and behavioursEncouraging and rewarding innovation.”Commercial AcceptanceThe Green Star rating tools have considerable support and recognition within thecommercial sector and are perceived as leaders in Australia for assessing theenvironmental performance of building construction, or as-built buildings.It is anticipated that, once the pilot stage is completed, the Green Star CommunityRating Tool will be similarly regarded.Applicability to the Master PlanIt is anticipated that the Green Star Community Rating Tool will be directlyapplicable to the MVRC Master Plan.GBCA advise that there is a flat fee of $60,000 (exc GST) for certification underthis tool. This does not include associated preparatory or consulting costs.http://www.gbca.org.au/green-star/green-star-communities/rating-tool/6.2 Green Star Multi-Unit Residential v1OverviewThe Green Star Multi-Unit Residential Rating Tool, managed by the GBCA,assesses the environmental performance of multi-unit residential buildings.The criteria for certification are extensive and the process for obtaining the ratingis rigorous. The certification process requires a submission to the GBCA outliningthe initiatives included within a design to earn points for criteria, an assessment ofthese points, and finally accreditation. Upon accreditation, the project will receivecertification as either of the following (depending on points achieved):4 Star Green Star Certified Rating – 'Best Practice' in environmentallysustainable design and/or construction5 Star Green Star Certified Rating – 'Australian Excellence' inenvironmentally sustainable design and/or construction6 Star Green Star Certified Rating – 'World Leadership' in environmentallysustainable design and/or constructionwww.gbca.org.au/green-star/rating-tools/green-star-multi-unit-residentialv1/1930.htmCriteriaThe categories of criteria for the rating tool are:221171-00 | Issue | 17 May 2013 | ArupG:\CON_567 SUSTAIN\BD\SUBMISSIONS\TEMP PROPOSALS\CHARTER KC - MVRC <strong>ESD</strong> LEGAL SUPPORT - APR13\3.AMENDED MAY 2013\ARUP - <strong>ESD</strong> OPPS SUMMARYREPORT - PARTIALLY AMENDED MAY 2013 - FINAL - 17.5.13.DOCXPage 29
<strong>Moonee</strong> <strong>Valley</strong> <strong>Racing</strong> <strong>Club</strong><strong>Moonee</strong> <strong>Valley</strong> Racecourse Redevelopment<strong>ESD</strong> Opportunities <strong>Summary</strong> <strong>Report</strong>Management – environmental and waste management.Indoor Environment Quality –hazardous materials use, thermal comfort.Energy – energy improvement, peak energy demand reduction.Transport – car park minimisation.Water – occupant amenity water;Materials – recycling waste storage, recycled-content & reused materials.Land Use & Ecology – reuse of land, reclaimed contaminated land.Emissions – discharge to sewers.Innovation – innovation in design and product use.Commercial AcceptanceAs indicated above, the Green Star rating tools have considerable support andrespect within the commercial sector and are recognised as leaders in Australia forassessing the environmental performance of building construction, or as-builtbuildings.Applicability to the Master PlanThe Green Star Multi-Unit Residential tool can be applied to the design of anymedium to high-density residential housing within the MVRC master plan.The residential housing included within the master plan is most likely to beeligible for assessment under the tool as long as “80 % of the building's GFA(measured to exclude internal car parks) is comprised of any combination of BCAClass 2 and 1a (ii)” 1 .GBCA advise that the fee for certification is dependent on the size of thedevelopment and whether the applicant is a member. The range is between$16,500 2 (exc GST) to $33,000 (exc GST), depending on the size of the project.This does not include associated preparatory or consulting costs.http://www.gbca.org.au/green-star/certification/certification-fee/2721.htmIt should be noted that the tool is directly applicable to the design of residentialbuildings, and not the master plan itself however, the master plan can include theintention of Green Star certification for selected or all residential buildings.6.3 VicUrban Sustainable Community Rating –Master PlannedNoteIn the period between December 2010 and May 2013, the VicUrban SustainableCommunity Rating Master Planned was superseded by the aforementionedGreenStar Communities Rating Tool as the general standard in precinct-scalesustainability processes.1 http://www.gbca.org.au/green-star/certification/green-star-eligibility-criteria-space-use/2983.htm2 Member discounted fee221171-00 | Issue | 17 May 2013 | ArupG:\CON_567 SUSTAIN\BD\SUBMISSIONS\TEMP PROPOSALS\CHARTER KC - MVRC <strong>ESD</strong> LEGAL SUPPORT - APR13\3.AMENDED MAY 2013\ARUP - <strong>ESD</strong> OPPS SUMMARYREPORT - PARTIALLY AMENDED MAY 2013 - FINAL - 17.5.13.DOCXPage 30
<strong>Moonee</strong> <strong>Valley</strong> <strong>Racing</strong> <strong>Club</strong><strong>Moonee</strong> <strong>Valley</strong> Racecourse Redevelopment<strong>ESD</strong> Opportunities <strong>Summary</strong> <strong>Report</strong>7 <strong>ESD</strong> InitiativesThere are a number of Victorian and Australian examples of where <strong>ESD</strong> has beenincluded in building designs and master plans which are able to parallel with theMVRC master plan.These examples have been specifically selected so MVRC may physically visitthe sites or more readily undertake further research.Loop Precinct – developing a ‘best-practice’ sustainable community.Convesso Concavo – marketing luxury sustainable housing at premiums.Lilyfield Housing Redevelopment – achieving highly sustainable housing ona limited budget.Aurora – design of ‘green’ and ‘energy smart’ homes that are affordable andaccessible to the consumer.VicUrban@Officer – master plan of high-profile sustainable precinct.The following high level assessment briefly outlines the context of each site, thesustainability features, and the basic commercial benefits which were drivers forthe development.221171-00 | Issue | 17 May 2013 | ArupG:\CON_567 SUSTAIN\BD\SUBMISSIONS\TEMP PROPOSALS\CHARTER KC - MVRC <strong>ESD</strong> LEGAL SUPPORT - APR13\3.AMENDED MAY 2013\ARUP - <strong>ESD</strong> OPPS SUMMARYREPORT - PARTIALLY AMENDED MAY 2013 - FINAL - 17.5.13.DOCXPage 31
<strong>Moonee</strong> <strong>Valley</strong> <strong>Racing</strong> <strong>Club</strong><strong>Moonee</strong> <strong>Valley</strong> Racecourse Redevelopment<strong>ESD</strong> Opportunities <strong>Summary</strong> <strong>Report</strong>Loop Precinct (Belconnen Markets Redevelopment), ACTDeveloperRock Development GroupProfile40,000 square metre mixed-use precinct in Canberra and is aiming to be Canberra’s firstsocially, economically and environmentally sustainable community. The precinct will contain338 apartments, 8,575 square metres of office space, retail space (cafes, restaurants, specialtystores), and public spaces.<strong>ESD</strong> InitiativesPrecinct-wide energy management system.Integrated rainwater and wastewater reuse systems.Onsite commercial composting system.Plug-in points for electric vehicles.Direct public transport connections.Social and active spaces (parklands, walkways, communal gardens, recreation andBBQ areas).Seeking to achieve a 6-star Green Star Communities rating.Commercial BenefitCompany is a principal sponsor of the Green Star Communities rating tool.Reflects Rock Development Group's status as a thought leader and pioneer in thedevelopment of sustainable communities.Long-term financial wellbeing of the people who live and work in the precinct.221171-00 | Issue | 17 May 2013 | ArupG:\CON_567 SUSTAIN\BD\SUBMISSIONS\TEMP PROPOSALS\CHARTER KC - MVRC <strong>ESD</strong> LEGAL SUPPORT - APR13\3.AMENDED MAY 2013\ARUP - <strong>ESD</strong> OPPS SUMMARYREPORT - PARTIALLY AMENDED MAY 2013 - FINAL - 17.5.13.DOCXPage 32
<strong>Moonee</strong> <strong>Valley</strong> <strong>Racing</strong> <strong>Club</strong><strong>Moonee</strong> <strong>Valley</strong> Racecourse Redevelopment<strong>ESD</strong> Opportunities <strong>Summary</strong> <strong>Report</strong>Convesso Concavo, 8 Waterside Place, VictoriaDeveloperVivas, Lend LeaseProfileConvesso Concavo is a 31-storey luxury apartment building designed as an exclusiveresidential tower in the Docklands, Victoria. The building includes retail as well as residentialliving area. Convesso Cancavo has been certified as Victoria’s first 4 Star Green Multi UnitResidential PILOT building.<strong>ESD</strong> Initiatives7-star NatHERS energy rating for each apartment.Energy efficient lighting and motion sensors.Visual display smart metering.Low VOC materials.Passive solar design principles in planning.60 visitor racks and 6 retail staff racks.Car parking is minimised.Dishwashers and washing machines, water efficient by WELS.Rainwater harvesting.Accredited 4 Star Green Multi Unit Residential PILOT.Commercial BenefitExclusive residential tower.Exclusive waterfront homes, enviable penthouses, prestigious tower apartments andcontemporary city side apartments.Unique selling proposition.Additional capital cost of around 2% to design and construction cost.221171-00 | Issue | 17 May 2013 | ArupG:\CON_567 SUSTAIN\BD\SUBMISSIONS\TEMP PROPOSALS\CHARTER KC - MVRC <strong>ESD</strong> LEGAL SUPPORT - APR13\3.AMENDED MAY 2013\ARUP - <strong>ESD</strong> OPPS SUMMARYREPORT - PARTIALLY AMENDED MAY 2013 - FINAL - 17.5.13.DOCXPage 33
<strong>Moonee</strong> <strong>Valley</strong> <strong>Racing</strong> <strong>Club</strong><strong>Moonee</strong> <strong>Valley</strong> Racecourse Redevelopment<strong>ESD</strong> Opportunities <strong>Summary</strong> <strong>Report</strong>Lilyfield Housing Redevelopment, NSWDeveloperHousing NSWProfileA social housing scheme in NSW with 8,600 square metre of floor area for 88 apartments. It isknown as the first social housing scheme to participate in a Green Star PILOT program.<strong>ESD</strong> Initiatives4 kilowatt photovoltaic system.Gas-boosted solar hot water systems.Optimising site orientation and layout of buildings to achieve high levels of solaraccess, cross ventilation and access to views.Close proximity to public transport.Bicycle storage facilities and no car parking.Large rainwater tank and water efficient fixtures and fittings.80% of construction waste to be recycled.Community garden.Commercial Benefit‘Triple bottom line’ (environmentally, economically and socially) sustainableoutcomes.‘Proof of concept’ in 5 Star Green Star Multi Residential developments on a smallbudget.Sustainable housing for low-income demographic.First sustainable housing to achieve Green Star rating in Australia.221171-00 | Issue | 17 May 2013 | ArupG:\CON_567 SUSTAIN\BD\SUBMISSIONS\TEMP PROPOSALS\CHARTER KC - MVRC <strong>ESD</strong> LEGAL SUPPORT - APR13\3.AMENDED MAY 2013\ARUP - <strong>ESD</strong> OPPS SUMMARYREPORT - PARTIALLY AMENDED MAY 2013 - FINAL - 17.5.13.DOCXPage 34
<strong>Moonee</strong> <strong>Valley</strong> <strong>Racing</strong> <strong>Club</strong><strong>Moonee</strong> <strong>Valley</strong> Racecourse Redevelopment<strong>ESD</strong> Opportunities <strong>Summary</strong> <strong>Report</strong>Aurora, Epping North, VictoriaDeveloperVicUrbanProfileVicUrban’s Aurora is a planned community for 8,800 residents in the next 15 years. Thedistrict will be comprised of residential house and land packages, schools, public transport,town centres and parkland.<strong>ESD</strong> Initiatives32 ‘energy smart’ house and land packages.Minimum 6 star energy efficient rating on all houses.Every home to reduce drinking water consumption to a third of the average inMelbourne.Biodiversity protection (restoration of Edgars Creek).Recycled water for homes and parklands.Water efficient taps and fixtures.Passive solar design (heating, cross ventilation cooling, shading and glazing).Open space planning (recreational parks, five schools, two town centres, shops andoffices).Commercial BenefitMarketing value of ‘green homes’.Limited release of ‘energy smart’ homes, and varying house and land packages forincreased pricing choice and affordability.Urban Development Institute of Australia (UDIA) State Award for EnvironmentalExcellence.221171-00 | Issue | 17 May 2013 | ArupG:\CON_567 SUSTAIN\BD\SUBMISSIONS\TEMP PROPOSALS\CHARTER KC - MVRC <strong>ESD</strong> LEGAL SUPPORT - APR13\3.AMENDED MAY 2013\ARUP - <strong>ESD</strong> OPPS SUMMARYREPORT - PARTIALLY AMENDED MAY 2013 - FINAL - 17.5.13.DOCXPage 35
<strong>Moonee</strong> <strong>Valley</strong> <strong>Racing</strong> <strong>Club</strong><strong>Moonee</strong> <strong>Valley</strong> Racecourse Redevelopment<strong>ESD</strong> Opportunities <strong>Summary</strong> <strong>Report</strong>VicUrban@Officer, VictoriaDeveloperVicUrbanProfileVicUrban@Officer is one of 16 Clinton Climate Initiative (CCI) projects across the world.The 340 hectare site will contain 6,000 homes for up to 15,000 people. The project hascompleted its structure plan and is currently undergoing master planning and communityconsultation.<strong>ESD</strong> InitiativesConnection to existing Officer Train Station.High performance passively designed buildings to reduce energy (electricity, heatingand cooling) and water demand.7-star energy designed homes.Investigation of local production of energy through low and renewable energy supply(tri-generation, solar, biogas, ground source heat pumps, and emerging fuel celltechnology).Testing of green vehicles and its use within the precinct.Local travel network for cycling and pedestrians.Third-pipe water recycling.WSUDs.Commercial BenefitMarketing value of ‘green homes’.High profile project through an international scheme (CCI).Energy savings for residents.Pioneering precinct-scale sustainable development.221171-00 | Issue | 17 May 2013 | ArupG:\CON_567 SUSTAIN\BD\SUBMISSIONS\TEMP PROPOSALS\CHARTER KC - MVRC <strong>ESD</strong> LEGAL SUPPORT - APR13\3.AMENDED MAY 2013\ARUP - <strong>ESD</strong> OPPS SUMMARYREPORT - PARTIALLY AMENDED MAY 2013 - FINAL - 17.5.13.DOCXPage 36
Appendix AWorkshop Outputs
<strong>Moonee</strong> <strong>Valley</strong> <strong>Racing</strong> <strong>Club</strong><strong>Moonee</strong> <strong>Valley</strong> Racecourse Redevelopment<strong>ESD</strong> Opportunities <strong>Summary</strong> <strong>Report</strong>A1<strong>ESD</strong> Solutions - Workshop NotesA1.1 WaterOpportunities Stormwater (irrigation, internal, exportand two pipes) Community benefit Bigger stormwater harvesting scheme New track design Vertical drainage Biodiversity / wetlands Passive treatment Storage / treatment / amenity Improved GHG Overlooking wetlands / lake(residential)Benefits Amenity Recreation Irrigation TKN, P reduction Flow detention Downstream Cost off-set Solid commercial basis Maintain ovals (community) Community benefits / marketingConstraints Class A water constraints Location Cost Use treatment Maintenance Birds / wildlife Retailer / Contract PolicyRisks One storage External catchment221171-00 | Issue | 17 May 2013 | ArupG:\CON_567 SUSTAIN\BD\SUBMISSIONS\TEMP PROPOSALS\CHARTER KC - MVRC <strong>ESD</strong> LEGAL SUPPORT - APR13\3.AMENDED MAY 2013\ARUP - <strong>ESD</strong> OPPS SUMMARYREPORT - PARTIALLY AMENDED MAY 2013 - FINAL - 17.5.13.DOCXPage A1
<strong>Moonee</strong> <strong>Valley</strong> <strong>Racing</strong> <strong>Club</strong><strong>Moonee</strong> <strong>Valley</strong> Racecourse Redevelopment<strong>ESD</strong> Opportunities <strong>Summary</strong> <strong>Report</strong>A1.2 EnergyOpportunities Wind power Exporter of energy throughTrigeneration Benefits of staged process ofTrigeneration Facade / integrated solar panels Electric vehicles Solar for grandstand Passive design elements Mixed-use energy demand / supply State funding and grants Efficient lighting Partnerships with players to deliver Decreased energy demand from lightdimming Constant use of grandstand Economies of scale Educational projectBenefits Reputation for club Long-term planning High visibility of technology success Narrow carbon footprint Selling point / increased market value Commercial return Marketing value of ‘green’ energyConstraints Flexibility? Light pollution Heating and cooling demands mayincrease Partitioned and zoned energy Visual appeal of solar in middle ofcourse Mixed-use energy demand / supply Existing compatibility with newinfrastructure Education / metering visibility High cost of adoption of innovation Changing government policies Old infrastructure Energy supply / demand interface High energy peaks during major eventsRisks Changing innovation and technology Increasing body corporate fees Market value and affordability Conflicting commercial drivers withinnovation High visibility of technology failure Encourage high-use of energy Changing government policy Sub-station limitations PV and the racing course221171-00 | Issue | 17 May 2013 | ArupG:\CON_567 SUSTAIN\BD\SUBMISSIONS\TEMP PROPOSALS\CHARTER KC - MVRC <strong>ESD</strong> LEGAL SUPPORT - APR13\3.AMENDED MAY 2013\ARUP - <strong>ESD</strong> OPPS SUMMARYREPORT - PARTIALLY AMENDED MAY 2013 - FINAL - 17.5.13.DOCXPage A2
<strong>Moonee</strong> <strong>Valley</strong> <strong>Racing</strong> <strong>Club</strong><strong>Moonee</strong> <strong>Valley</strong> Racecourse Redevelopment<strong>ESD</strong> Opportunities <strong>Summary</strong> <strong>Report</strong>A1.3 WasteOpportunities Automation Authority expectation Economies of scale Marketing (Green) Long-term opportunities Land availability Recycling quality Logistic automationBenefits Marketing value (green) Landscaping aspect for residential Community Awareness and education Body corporateConstraints Space constraints Ownerships (waste) Waste targets Resource management Stage development Changing policiesRisks Increasing body corporate fees Affordability (residential) Changing government policyA1.4 TransportOpportunities Improved pedestrian amenity anddesire lines Joining tramline (Pascoe Vale Rd viaWilson St) Park and Ride facility at racecourse Reduce car parking and increase yieldof development Access to public transport and trail(Dean and Wilson St) Secure bicycle parking Car share Bicycle path to <strong>Moonee</strong> Ponds Rail Upgrade interchange and connectionbetween tram, train and busBenefits Reduced car park and increased yield Secure bicycle storage, bicycleownership, and activation of streetedge Car share and reduced parking needsConstraints Racecourse functions business wouldlimit park and ride facility and distancefrom train Constraints at intersections Space to connect bicycle link to createtrail Limited space in Wilson and Dean StRisks Congestion from new residentialdensity Attracting a mixed demographic Race track security / restricted access Pollution and noise Impact of the development221171-00 | Issue | 17 May 2013 | ArupG:\CON_567 SUSTAIN\BD\SUBMISSIONS\TEMP PROPOSALS\CHARTER KC - MVRC <strong>ESD</strong> LEGAL SUPPORT - APR13\3.AMENDED MAY 2013\ARUP - <strong>ESD</strong> OPPS SUMMARYREPORT - PARTIALLY AMENDED MAY 2013 - FINAL - 17.5.13.DOCXPage A3
Appendix BSustainability SolutionAssessment Summaries
<strong>Moonee</strong> <strong>Valley</strong> <strong>Racing</strong> <strong>Club</strong><strong>Moonee</strong> <strong>Valley</strong> Racecourse Redevelopment<strong>ESD</strong> Opportunities <strong>Summary</strong> <strong>Report</strong>B1Solutions Assessment <strong>Summary</strong>ENERGYInitiative Description Technical Feasibility Commercial Return Initial and Ongoing Investment Environmental Social TotalScoreDescription Score Description Score Description Score Description Score Description ScoreCogeneration /Tri-generationSolar PV(Buildingmounted)Solar HotWaterCogenerationsimultaneously producesheat and electricity usingnatural gas.For tri-generation, coolingis additionally produced byusing an absorption chiller.District heating and coolingnetworks are implementedto reticulate heating andcooling throughoutprecinct.Solar Photovoltaic (PV)converts solar energy fromsun into usable electricity.PV cells are classed eitheras crystalline or amorphous(thin film). Buildingmounted arrays of PVpanels will convert solarenergy from the sun intoelectricity. In this case, PVpanels can be mounted tothe roofs of residentialhousing, or club facilities,such as the grandstand.It is possible to also includeintegrated street lightingsolar luminaries.Solar Photovoltaic (PV)converts solar energy fromsun into usable heat.Solar hot water systems useevacuated solar tubes orflat plate solar panels andare generally installed witha gas or electric booster.They come in eitherinstantaneous or storagetype booster systems.The technology is currentlyviable and used in Victoria. Itcan be applied to medium tohigh density housing, andclub facilities.It is particularly beneficialwhen thermal demand inwinter is accompanied bygreat cooling demand insummer, like in Victoria.Connection to the grid is stillrequired for times of peakdemand or when electricity isrequired in the absence of aheat demand.Solar PV is a commonly usedand proven technology.Electricity generationcapability depends onorientation. The optimaloperation when array facesnorth, tilted at an angle equalto the site latitude minus 10degrees (37.5°-10° forMelbourne), with goodaccess to sunlight.However, electricity from thegrid is still required forsignificant periods during theyear.Solar Hot Water is acommonly used and proventechnology.Electricity generationcapability depends onorientation (see above).3 Shorter payback periodsupon significant year rounddemand for heating and hotwater.Savings from energy coststo the home owner willoccur as grid electricity andgas prices continue toincrease. MVRC can alsocharge a premium toproperty for this benefit.Additionally, cost savingsto MVRC operated clubfacilities will be made.3 There are opportunities forsolar PV to connect tonational grid. Under a feedintariff, commercialreturns can be made in theform of energy costsavings, as grid electricityprices continue to increase.MVRC can also charge apremium to property forthis benefit.3 Commercial returns aremade in the form of energysavings to the home owner.The energy generated canbe high, leading to shortpayback periods.It should be also noted thatsolar hot water may be alegislative requirement onall new residentialbuildings in the next fewyears.3 High initial capitaloutlays are expected. Aplant will be required,and additionalinfrastructure for athermal network will berequired (cooling andheating pipes).Additionally, the plantwill need to be operatedand maintained, eitherthrough a third party orthe owner.3 Capital costs aregenerally comparativelyhigh for PV panels.Government rebates canlower this initial cost.However, any changes togovernment rebates willimpacts capital costs.The approximate capitalcost of $5000-$6000 perkW. Generally, onesingle-unit residentialhome will be sized with a1.5kW solar panel.3 These are typically two tothree times the cost oftraditional instantaneoushot water systems.Government rebates canlower this initial cost.However, any changes togovernment rebates willimpacts capital costs.The approximate capitalcost of $2,000-$3,000 perkW per house.1 Reductions in greenhousegas emissions as well asthermal pollution fromthe re-use of waste heat.However, reductions aredependent on the size ofinstalled system and yearround heating demand.Potential negativebiodiversity effect fromgas extraction.2 Solar PV is a renewablesource of energy, and itsoperational emissions arezero.However, solar PV hashigh embodied energy inmanufacturing (siliconmaterial, fossil fuels usedfor extraction, and leadbased batteries for energystorage).3 Solar Hot Water is arenewable source ofenergy, and itsoperational emissions arezero. However, this isdependent on size ofinstalled system and yearround hot-water heatingdemand.3 The technology is a lowemissiontechnology andwill provide financialbenefit to home-owners.<strong>Report</strong>ing on theemission savings fromthis low emissiontechnology, provided theright marketing, can havea positive outcome for thecommunity.3 PV systems are a visiblesign of sustainability,which the public easilyidentifies with, and mayadd value to thestakeholder.3 PV systems are a visiblesign of sustainability,which the public easilyidentifies with, and mayadd value to thestakeholder.2 123 143 15221171-00 | Issue | 17 May 2013 | ArupG:\CON_567 SUSTAIN\BD\SUBMISSIONS\TEMP PROPOSALS\CHARTER KC - MVRC <strong>ESD</strong> LEGAL SUPPORT - APR13\3.AMENDED MAY 2013\ARUP - <strong>ESD</strong> OPPS SUMMARY REPORT - PARTIALLY AMENDED MAY 2013 - FINAL - 17.5.13.DOCXPage B1
<strong>Moonee</strong> <strong>Valley</strong> <strong>Racing</strong> <strong>Club</strong><strong>Moonee</strong> <strong>Valley</strong> Racecourse Redevelopment<strong>ESD</strong> Opportunities <strong>Summary</strong> <strong>Report</strong>ENERGYInitiative Description Technical Feasibility Commercial Return Initial and Ongoing Investment Environmental Social TotalScoreDescription Score Description Score Description Score Description Score Description ScoreWind 1 1 1 3 3 9Passive SolarDesignPassive solar designcomprises of buildingdesign to maximise solarorientation, shading, andpassive heating andcooling.Design in such a wayresults in a more energyefficient building, reducingthe demand for artificialheating and cooling.Technically, this is a veryfeasible option and should beundertaken alongside anybuilding design.For the master plan, buildinglocation, orientation andeffective planning can assistpassive solar design.3 Passive solar design isrelatively inexpensive andcan be built into the designof buildings.Inclusion of3 Initial investmentrequires additional designcosts for building design.The ongoing cost ofinvestment is minimal, asthis is usually includedonly in the design stage.3 Reduces demand forenergy use, providingpositive environmentaloutcomes. Passive designcan be a visual sign ofsustainability, The publicalso easily associates with‘green’ design, althoughthey may not be aware ofspecific technical passivedesign initiatives.3 Inclusion passive solardesign in master planningthrough orientation ofbuildings and roofs tomaximise solar accessand natural ventilation.Include statement inmaster plan to includepassive solar designacross the redevelopment.3 15BiomassGeneration(AnaerobicDigestion)BiomassGeneration(Incineration)See Waste 1 2 1 3 2 9See Waste 2 2 1 3 1 9221171-00 | Issue | 17 May 2013 | ArupG:\CON_567 SUSTAIN\BD\SUBMISSIONS\TEMP PROPOSALS\CHARTER KC - MVRC <strong>ESD</strong> LEGAL SUPPORT - APR13\3.AMENDED MAY 2013\ARUP - <strong>ESD</strong> OPPS SUMMARY REPORT - PARTIALLY AMENDED MAY 2013 - FINAL - 17.5.13.DOCXPage B2
<strong>Moonee</strong> <strong>Valley</strong> <strong>Racing</strong> <strong>Club</strong><strong>Moonee</strong> <strong>Valley</strong> Racecourse Redevelopment<strong>ESD</strong> Opportunities <strong>Summary</strong> <strong>Report</strong>B2Water Solutions Assessment <strong>Summary</strong>WATERInitiative Description Technical Feasibility Commercial Return Initial and Ongoing Investment Environmental Social TotalScoreDescription Score Description Score Description Score Description Score Description ScoreExpandExistingStormwaterHarvestingSchemeMandateWaterEfficientFittingsBased on informationprovided by CWW theexisting and highlysuccessfully stormwaterharvesting scheme could beexpanded.Arup notes that part of theexisting dam will need tobe relocated for therealigned track.An expanded scheme couldeither export water off site‘community water gifting’or additional treatmentcould be added to enablethe use of water in existingand new facilities (e.g.toilet flushing, wash downetc).Mandate the use of waterefficient (6 star) fittings inall new and retrofittedbuildings from the newgrandstand to all residentialbuildings.The WELS water-usingproducts are toilets, urinals,some taps, showers,registered flow controllers,clothes washers anddishwashers. Otherproducts are beingexamined for possiblefuture inclusion in thescheme.Highly feasible. Dam needsto be relocated due to trackrealignment. During theseearth works a deeper damcould be installed (subject toground conditions)Technically feasible.Products exist, function welland have been independentlytested and verified.3 The existing system isbelieved to provide waterin the vicinity of 41c/KL –significantly cheaper thanpotable water.Further offsetting ofpotable water use pays foritself due to reduced waterbills.Other water gifted to thecommunity cannot be sold.CWW involvement couldbe pursued to come up witha model of providing wateroff-site.3 Potential premium pricesfor residential dwellingsthat provide high qualitywater saving devices.Use of water savingdevices could enable toinstallation of other smallersystems e.g. hot water.3 The dam requiresreconfiguration already.If additional uses ofharvested water beyondirrigation are pursuedthen additional treatmentwould be required toensure water is safe forexposure to humans.Third pipe required innew facilities andresidential buildings.The dam could be furtherenhanced with plantingsto improve amenity andact as a passive treatmentsystem for stormwaterflows in conjunction withother WSUD features inthe new landscape createdby the redevelopment.2 Similar investmentquantum as traditionalproducts. Toilets couldalso potentially be fedfrom an alternative watersource.No ongoing investmentrequired.3 The existing schemetreats urban stormwatervia a gross pollutant trapremoving solid litter andsediments which wouldotherwise discharge to thenearby creek.Any further expansionwill have positive impactson downstream waterservices as well asproviding fit-for purposewater reducing mainswater demand.2 Reduces potable waterusage.Reduces hot water usagelowering emissions3 Gifting of water willprovide nearbycommunity facilities witha free source of watersaving money andensuring the survival orgreen spaces in times ofrestriction.3 Provide society withchoice in the marketplacein green developments.3 153 13221171-00 | Issue | 17 May 2013 | ArupG:\CON_567 SUSTAIN\BD\SUBMISSIONS\TEMP PROPOSALS\CHARTER KC - MVRC <strong>ESD</strong> LEGAL SUPPORT - APR13\3.AMENDED MAY 2013\ARUP - <strong>ESD</strong> OPPS SUMMARY REPORT - PARTIALLY AMENDED MAY 2013 - FINAL - 17.5.13.DOCXPage B3
<strong>Moonee</strong> <strong>Valley</strong> <strong>Racing</strong> <strong>Club</strong><strong>Moonee</strong> <strong>Valley</strong> Racecourse Redevelopment<strong>ESD</strong> Opportunities <strong>Summary</strong> <strong>Report</strong>WATERInitiative Description Technical Feasibility Commercial Return Initial and Ongoing Investment Environmental Social TotalScoreDescription Score Description Score Description Score Description Score Description ScoreRainwaterTanks toLaundry UseSewer MiningArup understands acommercial laundry is onsite.Rainwater could becaptured from existing andnew grandstand roof areasand provided to the laundryfor washing cycles.Arup are aware that waterefficient launderingmachine has been installedwhich recycles the finalrinse water providing thisas the initial rinse for thenext cycle.It is understood that aMelbourne Water sewermain is located in theTullamarine Freewayreserve adjacent to theracecourse.This could be mined for analternative water sourceand directed to non-potableuses.Technically feasible as longas larger roof areas arenearby to the laundry.Further water balancingrequired to size appropriatesize storage tanks to balancethe systemMinimal treatment requiredfor roof water.Technically feasibledepending on flows andwater quality.Third party access issues andregulation are still indevelopment.3 Return from reduced waterbills. Depending on roofarea and the storagerequired payback of 5-10years could be expected.Funding could potentiallybe sourced from CWW toreduce payback.2 Limited opportunity forcommercial return as watercannot be on sold.Water produced is likelymore expensive thanpotable and the existingstormwater harvestingscheme.2 Installation of tanks andpump is required.Typical ongoingmaintenance fairlylimited and could beincorporated into existingmaintenance processes.1 High upfront costs andongoing maintenance toensure the quality of thewater.Likely undertaken by athird party provider.2 Reduces potable waterneed and ensures thatminimal treatment isrequired.1 Reduced potable waterusage.3 Could provide visualmeans to racegoers ofwater conservation effortsencouraging more widespread adoption.2 Reduced flows inMelbourne Water sewerwhich could offsetpotential furtheraugmentation.Treated water could beprovided to adjacent landusers.2 122 7221171-00 | Issue | 17 May 2013 | ArupG:\CON_567 SUSTAIN\BD\SUBMISSIONS\TEMP PROPOSALS\CHARTER KC - MVRC <strong>ESD</strong> LEGAL SUPPORT - APR13\3.AMENDED MAY 2013\ARUP - <strong>ESD</strong> OPPS SUMMARY REPORT - PARTIALLY AMENDED MAY 2013 - FINAL - 17.5.13.DOCXPage B4
<strong>Moonee</strong> <strong>Valley</strong> <strong>Racing</strong> <strong>Club</strong><strong>Moonee</strong> <strong>Valley</strong> Racecourse Redevelopment<strong>ESD</strong> Opportunities <strong>Summary</strong> <strong>Report</strong>B3Transport Solutions Assessment <strong>Summary</strong>TRANSPORTInitiative Description Technical Feasibility Commercial Return Initial and Ongoing Investment Environmental Social TotalScoreDescription Score Description Score Description Score Description Score Description ScorePedestrianPermeabilityandaccessibility topublictransport stopsBicycleConnectivityFacilitate shortestpedestrian desire lines toconnect with publictransport opportunities andin conjunction with Councilensure high pedestrianamenity levels includingpassive surveillance.Safe and equitableconnectivity to the <strong>Moonee</strong>Ponds Creek Trail thatallows accessibility for allages and abilities.Access for commuting tothe CBD (7 kilometres),<strong>Moonee</strong> Ponds ActivityCentre and <strong>Moonee</strong> PondsCentral School.Easily achieved, requiressome reorientation ofdevelopment to allow greaterpermeability particularly tothe south of the precinctPotential for: Bus stops at WilsonStreet Bus stops at McNaeStreet Bus and tram stops atend of AlexandraAvenueRequires link through thedevelopment area andagreement with Council tofacilitate a wider network.3 Reduced car parking levelsand therefore an increase inthe number of units.Reduced car ownership andmore affordable transportchoices provide for moreaffordable living.3 Reduced car parking levelsand therefore an increase inthe number of units.Reduced car ownership andmore affordable transportchoices provide for moreaffordable living.Promotional opportunity.1 Improvements required tostreet permeability andsome reorientation ofdevelopment required.1 Requires Council to assistwith costs of widernetwork improvements tobetter integrate a widercommunity provision.Additional space andinfrastructure provisionrequired.3 Greater propensity to usedirectly accessible publictransport. Reducedemissions fromcongestion and car traffic.3 Reduced car reliance,increased active andsustainable transportchoice. Reduces the riskof congestion andprovides road space forthose who must travel bycar, freight and publictransport.3 Community interactionwithin streets and atpublic transport nodesincluding greater streetactivity and thereforegreater passivesurveillance ofneighbourhood.3 Greater transport choiceand accessibility forresidents, particularly interms of a link with theCBD.3 133 13BicycleParkingProvide secure residentialbicycle parking that allowsbicycle ownership andtherefore bicycle use.Provision needs to be inline with typical bicycleownership levels (There areapproximately 1.5 millionbicycles in Melbourne’s650,000 households –VicRoads 2004)Secure facilities required 3 Reduced car parking levelsand therefore an increase inthe number of units.Improved amenity forresidents as they have aplace to keep a bicycle, thisprovides a point ofdifferentiation.2 Initial cost of lockableand secure bicycleparking.Maintenance as part ofbody corporatearrangement.3 Allows bicycle ownershipand therefore bicycleriding as a mode choice.3 Amenity that allowsbicycle ownership. Socialand family activities bybicycle. Bicycles aresecure and safe. Bicyclesdon’t need to be kept inhallways or insideapartments.3 14Car ShareInclude car share schemeand dedicated parkingspaces at convenientlocations to reduce the needfor car ownership.Architecture of the schemecould be a third party orgoverned under the bodycorporate arrangement3 Reduced car parking levelsand therefore an increase inthe number of units.Reduced car ownership andmore affordable transportchoices provide for moreaffordable living.3 Architecture of thescheme could be a thirdparty or governed underthe body corporatearrangement3 Reduced car ownershipand therefore reduced caruse.3 Provides access to a carfor the occasional user.Reduces personalexpenses associated withcar ownership and allowsfor more affordableliving.3 15221171-00 | Issue | 17 May 2013 | ArupG:\CON_567 SUSTAIN\BD\SUBMISSIONS\TEMP PROPOSALS\CHARTER KC - MVRC <strong>ESD</strong> LEGAL SUPPORT - APR13\3.AMENDED MAY 2013\ARUP - <strong>ESD</strong> OPPS SUMMARY REPORT - PARTIALLY AMENDED MAY 2013 - FINAL - 17.5.13.DOCXPage B5
<strong>Moonee</strong> <strong>Valley</strong> <strong>Racing</strong> <strong>Club</strong><strong>Moonee</strong> <strong>Valley</strong> Racecourse Redevelopment<strong>ESD</strong> Opportunities <strong>Summary</strong> <strong>Report</strong>TRANSPORTInitiative Description Technical Feasibility Commercial Return Initial and Ongoing Investment Environmental Social TotalScoreDescription Score Description Score Description Score Description Score Description ScoreLower CarParking RatesGiven an integratedconsideration with ease ofpedestrian access, bicycleconnections and publictransport accessibility,lower car parking levelscan be introduced.Feasible with a high level ofpedestrian, bicycle andpublic transport access.3 Reduced car parking levelsand therefore an increase inthe number of units. Canonly be achieved inconjunction withimprovements toalternative transport modes.3 Reduced parkingprovision, no initial orongoing investment.3 Reduced car dependenceand encouraged activeand sustainable transportchoice3 Greater opportunity forsocial interaction, moreactive lifestyles, reducedcongestion and pollution.3 15221171-00 | Issue | 17 May 2013 | ArupG:\CON_567 SUSTAIN\BD\SUBMISSIONS\TEMP PROPOSALS\CHARTER KC - MVRC <strong>ESD</strong> LEGAL SUPPORT - APR13\3.AMENDED MAY 2013\ARUP - <strong>ESD</strong> OPPS SUMMARY REPORT - PARTIALLY AMENDED MAY 2013 - FINAL - 17.5.13.DOCXPage B6
<strong>Moonee</strong> <strong>Valley</strong> <strong>Racing</strong> <strong>Club</strong><strong>Moonee</strong> <strong>Valley</strong> Racecourse Redevelopment<strong>ESD</strong> Opportunities <strong>Summary</strong> <strong>Report</strong>WASTEInitiative Description Technical Feasibility Commercial Return Initial and Ongoing Investment Environmental Social TotalScoreDescription Score Description Score Description Score Description Score Description ScoreManual /AutomatedWaste System(Functions /Events)N on recoverable waste isdisposed in the automatedsystem located on streetlevel. Race venue FM teamwill allocated bins forrecycling waste within thefunctions and retail areaTwo tier system – singlechute for non-recoverablewaste - automated (see FullAutomated Waste System).Racecourse FM team willorganise collections forrecyclables and otherrecoverable waste streamsduring events.2 Non recoverable wastecollected can be treated onsite – anaerobic digestionand composting.Reducing waste to landfill.Collection company willonly collect recyclingwaste.3 Capital cost for theautomated waste systemincludes: chute,containers, mechanicalsystem (vacuum) andconstruction costs.1 If non recoverable wasteis not treated, butrecoverable was treatedon site there areconsiderable gains.1 Non recoverable waste ismanaged within thesystem and recyclingwaste is disposed usingtraditional methods.3 10Full-AutomaticWaste System(Functions /Events)Modern waste collectionsystem – both nonrecoverable and recoverablewaste streams are disposedin the chute system.No additional containersrequired.All waste is stored centrallywithin on-site facility.Twin chute system – Airvacuum technology whichuses a chute system for nonrecoverableand recoverablewaste disposal and takes thewaste to a central facility.Note: The system would beexpanded from theresidential areas if chosen.2 Non recoverable andrecoverable waste(recycling) can be treatedon site – anaerobicdigestion, composting.Recycling waste can besold to companiesReducing the overall wastegenerated on-site1 Capital cost for theautomated waste systemincludes: chute,containers, mechanicalsystem (vacuum) andconstruction costs.0 If non recoverable and isnot treated, butrecoverable was treatedon site there areconsiderable gains.2 Both non recoverable andrecoverable waste ismanaged within thesystem.3 8Manual WasteSystem(Retail)External contractors collectwaste using traditionalmethods i.e. waste binsThe traditional bins used forthe collection of all wastestreams.0 No commercial gains.Collections via the councilor 3 rd party.3 No costs required butcommercial businesseswill pay for their owncollections3 Increase waste to landfill. 0 No new incentives and noprocess improvements.No flexibility - long term1 8221171-00 | Issue | 17 May 2013 | ArupG:\CON_567 SUSTAIN\BD\SUBMISSIONS\TEMP PROPOSALS\CHARTER KC - MVRC <strong>ESD</strong> LEGAL SUPPORT - APR13\3.AMENDED MAY 2013\ARUP - <strong>ESD</strong> OPPS SUMMARY REPORT - PARTIALLY AMENDED MAY 2013 - FINAL - 17.5.13.DOCXPage B8
Front Cover Project: K2 Sustainable Housing © Peter Hyatt. Front Cover Images © iStockphoto.com1305www.arup.com


