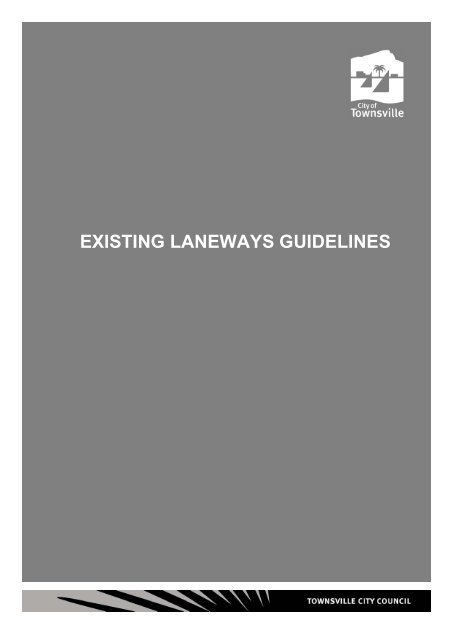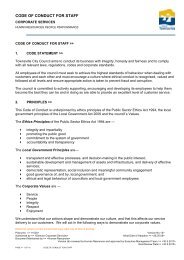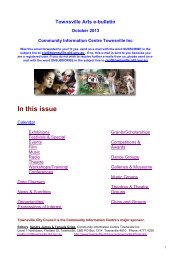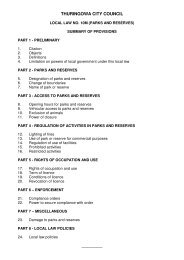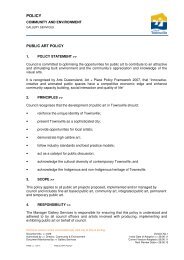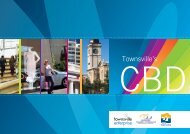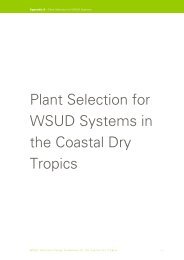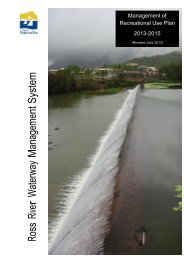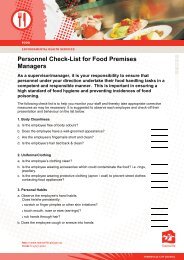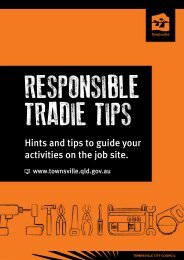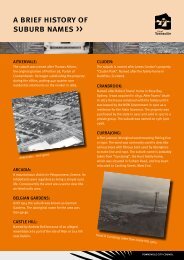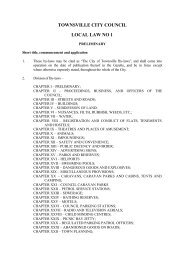Procedure Manual Template - Townsville City Council
Procedure Manual Template - Townsville City Council
Procedure Manual Template - Townsville City Council
- No tags were found...
You also want an ePaper? Increase the reach of your titles
YUMPU automatically turns print PDFs into web optimized ePapers that Google loves.
EXISTING LANEWAYS GUIDELINES
EXISTING LANEWAYS GUIDELINES1. INTRODUCTIONLaneways are an inherent part of the historic make-up and character of some of <strong>Townsville</strong>'soldest suburbs. <strong>Townsville</strong> <strong>City</strong> <strong>Council</strong> believes existing laneways are worthy of preservation asthey provide a unique character and amenity to local residents. The purpose of these Guidelines isto help retain that unique character, enhance their amenity and improve the liveability of the areasin which they occur by discouraging inappropriate development adjoining and adjacent to theselaneways.The Existing Laneways Guidelines seek to clarify the characteristics of development that areappropriate to laneways, and therefore provide guidance and certainty to all stakeholders. Thelaneways guidelines adhere to best practice with regard to Crime Prevention throughEnvironmental Design (CPTED) principles and Climate Responsive Design.2. DESCRIPTION OF EXISTING LANEWAYS2.1 SCOPE OF EXISTING LANEWAYSCurrently, laneways are principally found in two precincts of the <strong>Townsville</strong> Local GovernmentArea:• South <strong>Townsville</strong>, bounded by Boundary Street to north, Ross River to the south east andSamphire Drive to the west; and• Railway Estate, bounded approximately by Railway Avenue to the east, Boundary Street tothe north and Ross Creek to the west.2.2 CHARACTERISTICSThe principal physical characteristics of existing laneways are as follows:• Laneways are typically 6.0 metres wide.• They are between 50 and 350 metres long, with the majority being approximately 110 metreslong.• Laneways are straight and occasionally intersect with other laneways.• Where sealed, the bitumen is approximately 2.7 metres to 3.0 metres wide and is in thecentre of the laneway. The space on either side of the bitumen is an unsealed landscapedgrass verge.• Some laneways have not been sealed.• Laneways are generally one lane with two-way access.• Most properties in laneways precincts have primary access via the street, however, someproperties fronting Boundary Street have primary access via the laneway only.• Laneways are sometimes the primary point of access for local infrastructure such assewerage and water.PAGE >> 2 of 10Version No.1Document Maintained by>> Heritage and Urban PlanningAuthorised by>>Director Planning and DevelopmentAdopted by Ordinary <strong>Council</strong>>> 24.05.11Next review date>>24.05.13
EXISTING LANEWAYS GUIDELINES3. DEVELOPMENT STANDARDSThis section outlines development standards to guide appropriate development and enhanceamenity of laneways.3.1 DESIRED OUTCOMESGenerally, laneways must be functional and provide good visibility and manoeuvrability.Development of laneways should:• provide enough width to enable safe and efficient vehicle movement, including for servicevehicles.• enable easy and safe access into and out of sheds and garages.• not create a more direct through-route alternative for vehicles, cyclists or pedestrians thanthe adjoining street network.• be designed to ensure rear yards of properties can be fenced in accordance with CPTEDprinciples.• ensure that laneway boundary treatment and landscaping do not conceal recesses orprovide opportunities for anti-social behaviour.• ensure that subdivision of lots with laneways addresses the principal street, for example, thatthe letterbox and driveway are on the street and not the laneway.3.2 BOUNDARY SETBACK REQUIREMENTSLaneways are generally long and narrow. In order to promote prevailing breezes, and improve theamenity, security (casual surveillance), and vistas, laneways development should address thefollowing criteria.3.2.1. Class 1, 2 & 3 Buildings (less than 4.5 metres) are required to be set back a minimum of4.0 metres from the rear property laneway boundary, and a minimum of 1.5 metres from the sideproperty boundaries. Greater setbacks apply for buildings higher than 4.5 metres; these mustconform to the relevant codes in the <strong>City</strong> Plan 2005.3.2.2. All other Class Buildings, with the exception of Class 10a, shall conform to the relevantcodes in the <strong>City</strong> Plan 2005.3.2.3 Class 10a Buildings are required to be setback a minimum of 3.0 metres from the rear orside laneway boundary, to enhance the vista and allow for safe vehicle movements, as shown inFigure 1. This does not apply to Class 10b Buildings or structures. Class 10a Buildings must alsobe setback a minimum of 1.5 metres from the side property boundaries, if the building is 4.5 metreshigh or less.PAGE >> 3 of 10Version No.1Document Maintained by>> Heritage and Urban PlanningAuthorised by>>Director Planning and DevelopmentAdopted by Ordinary <strong>Council</strong>>> 24.05.11Next review date>>24.05.13
EXISTING LANEWAYS GUIDELINESFigure 1 - Inappropriate and appropriate setback of Class 10a structures.3.3 BUILT FORM REQUIREMENTS FOR CLASS 10A BUILDINGS3.3.1. Built Form for Class 10a Buildings: All Class 10a structures are to be sympathetic, orcomplementary, to the character of the built form and architecture of existing, on-site buildings asshown in Figure 2.Example of inappropriate design of Class 10a building.Figure 2 - Example of sympathetic design of Class 10a building.3.3.2. Lighting for Class 10a Buildings: All Class 10a buildings with vehicular or pedestrianaccess from laneways shall have sensor lighting installed overlooking the driveway or pathwayrespectively. Sensor lighting must be compliant with <strong>City</strong> Plan 2005 standards.PAGE >> 4 of 10Version No.1Document Maintained by>> Heritage and Urban PlanningAuthorised by>>Director Planning and DevelopmentAdopted by Ordinary <strong>Council</strong>>> 24.05.11Next review date>>24.05.13
EXISTING LANEWAYS GUIDELINES3.3.3. Tilt panel doors or other doors must not open onto the lane.3.4 FENCING REQUIREMENTSLaneways are generically long and narrow. Rear yards of properties can be fenced to supportCPTED principles and improve amenity, security (casual surveillance) and vistas. Rear boundaryfence gates to laneways are encouraged. All screen fencing and gates adjacent to and adjoining alaneway should conform to the following (as shown in Figure 3):3.4.1 Screen fencing and gates that are opaque must not be more that 1.2 metres in height3.4.2 Screen fencing and gates may be more 1.2 metres in height if they are non-opaque(e.g. pool fencing) but may not be greater than 1.8 metres in height.3.4.3 Screen fencing and gates that are opaque and higher than 1.2 metres must be setback aminimum of 3.0 metres from the laneway boundary.3.4.4 Boundary fencing between properties, if opaque and higher than 1.2 metres, is to taperdown to 1.2 metres to the laneway boundary from a setback distance of 3 metres.Figure 3 - Inappropriate and appropriate screen fencing types at various heights.3.4.5. Screen fencing at the driveway to a Class 10a building is to be chamfered at a 45 degreeangle for a minimum of 2.0 metres, as shown in Figure 4. This is to allow for appropriate carturning circles.PAGE >> 5 of 10Version No.1Document Maintained by>> Heritage and Urban PlanningAuthorised by>>Director Planning and DevelopmentAdopted by Ordinary <strong>Council</strong>>> 24.05.11Next review date>>24.05.13
EXISTING LANEWAYS GUIDELINESFigure 4 - Appropriate chamfered fence line from a laneway.3.5 SUBDIVISION / RECONFIGURATIONSThe existing character of the lot sizes of some sites in <strong>Townsville</strong>'s older suburbs is 10 metres wideby either 40 metres or 50 metres deep.3.5.1. Subdivision of lots in areas with laneways should be "vertical", down the centre of theblock (see ‘b’ in Figure 5), creating two similar-sized rectangular blocks (approximately 10.0 metreswide). This is consistent with lot sizes in parts of South <strong>Townsville</strong> and Railway Estate. Wheresubdivision of lots in areas with laneways is proposed to be "vertical", down the centre of the block,primary vehicular access via the laneway is permitted.a b c d eFigure 5 - Unacceptable and acceptable lot reconfiguration and access for propertiesadjacent to a laneway.PAGE >> 6 of 10Version No.1Document Maintained by>> Heritage and Urban PlanningAuthorised by>>Director Planning and DevelopmentAdopted by Ordinary <strong>Council</strong>>> 24.05.11Next review date>>24.05.13
EXISTING LANEWAYS GUIDELINES3.5.2 "Hatchet" block subdivision is to be discouraged. Where lots are configured in a "hatchet"configuration, as shown in a, c and d in Figure 5, primary vehicular access is not permitted via thelaneway.3.5.3 Some properties that border Boundary Street in South <strong>Townsville</strong> may have exceptionalcircumstances in relation to the scenarios outlined in Figure 5. These will be assessed on theirindividual merits.3.6 TRAFFIC CONTROL, ACCESS AND SIGNAGEIn order to discourage inappropriate uses of laneways the following measures are to beimplemented.3.6.1 Generally, primary vehicular access to class 10a buildings, or to the block in general, is tobe from the street, with the exceptions as noted in Figure 5 (b and c).3.6.2 Access to laneways at the entrance points is to be controlled by the narrowing of the entrydriveway and appropriate landscaping in accordance with the Landscaping code and Policy of the<strong>City</strong> Plan 2005, as shown in Figure 6.Figure 6 - Example of acceptable trafficcalming and signage installation ataccess point to a laneway.3.6.3 Laneways are not established for on-street parking with the exception of short-termparking by service vehicles. Parking can be discouraged through approved landscaping to theedge of the sealed part of the laneway and/or the use of different road finish materials.PAGE >> 7 of 10Version No.1Document Maintained by>> Heritage and Urban PlanningAuthorised by>>Director Planning and DevelopmentAdopted by Ordinary <strong>Council</strong>>> 24.05.11Next review date>>24.05.13
EXISTING LANEWAYS GUIDELINES3.6.4 Approved Interpretive signage may be installed at each access point to a laneway.3.6.5 Traffic calming can be achieved through acceptable methods such as different surfacefinishes and materials.3.7 LANDSCAPING AND DRIVEWAYSLandscaping to laneways will create local amenity and beautification of its environs. The followingguidelines need to be taken into account when planning landscaping in the laneways.3.7.1 Landscaping within laneways should not conceal recesses or provide uninvitedopportunities for anti-social behaviour. This can be achieved with grass, ground cover, or visuallypermeable low-level vegetation. Trees and shrubs that provide visual screening of activity are to bediscouraged. Landscaping must comply with the Landscaping Policy and Codes in the <strong>City</strong> Plan2005.3.7.2 Landscaping must not obstruct traffic movements and sightlines, particularly at drivewaysand intersections.3.7.3 Driveways must be constructed in accordance with <strong>Townsville</strong> <strong>City</strong> <strong>Council</strong> StandardDriveway Drawings.4. COMMUNITY IDENTITY AND ENGAGEMENTCommunity activities such as "Look out for your Lane", publicity campaigns, public use, etc, are tobe encouraged, although permission must be obtained in writing from <strong>Council</strong> prior to hosting anyCommunity activities. Also, the naming of laneways is to be encouraged. The local communitywould be consulted during any naming process.5. GLOSSARYFor the purposes of these Guidelines, the following terms are defined as follows (from the BuildingCode of Australia 2009, Vol 1):Class 1: one or more buildings which in association constitutes:a) Class 1a—a single dwelling being:i. a detached house; orii.one of a group of two or more attached dwellings, each being a building, separatedby a fire-resisting wall, including a row house, terrace house, town house orvilla unit.b) Class 1b—a boarding house, guest house, hostel or the like:i. with a total area of all floors not exceeding 300 m2 measured over the enclosingwalls of the class 1b; andPAGE >> 8 of 10Version No.1Document Maintained by>> Heritage and Urban PlanningAuthorised by>>Director Planning and DevelopmentAdopted by Ordinary <strong>Council</strong>>> 24.05.11Next review date>>24.05.13
EXISTING LANEWAYS GUIDELINESii.in which not more than 12 persons would ordinarily be resident which is not locatedabove or below another dwelling or another class of building other than a privategarage.Class 2: a building containing two or more sole-occupancy units each beinga separate dwelling.Class 3: a residential building, other than a building of class 1 or 2, which is acommon place of long-term or transient living for a number of unrelatedpersons, including:a) a boarding house, guest house, hostel, lodging house or backpackers accommodation; orb) a residential part of a hotel or motel; orc) a residential part of a school; ord) accommodation for the aged, children or people with disabilities; ore) a residential part of a health care building which accommodates members of staff; orf) a residential part of a detention centre.Class 4: a dwelling in a building that is class 5, 6, 7, 8 or 9 if it is the onlydwelling in the building.Class 5: an office building used for professional or commercial purposes, excluding buildings ofClass 6, 7, 8 or 9.Class 6: a shop or other building for the sale of goods by retail or the supply of services direct tothe public, including:a) an eating room, café, restaurant, mild or soft-drink bar; orb) a dining room, bar area that is not an assembly building, shop or kiosk part of a hotel ormotel; orc) a hairdresser's or barber's shop, public laundry, or undertaker's establishment; ord) market or sale room, showroom or service station.Class 7: a building which is -a) Class 7a - a carpark; orb) Class 7b - for storage, or display of goods or produce for sale by wholesale.PAGE >> 9 of 10Version No.1Document Maintained by>> Heritage and Urban PlanningAuthorised by>>Director Planning and DevelopmentAdopted by Ordinary <strong>Council</strong>>> 24.05.11Next review date>>24.05.13
EXISTING LANEWAYS GUIDELINESClass 8: a laboratory, or a building in which a handicraft or process for the production, assembling,altering, repairing, packing, finishing, or cleaning of goods or produce is carried on fortrade, sale, or gain.Class 9: a building of a public naturea) Class 9a - a health-care building, including those parts of the building set aside as alaboratory; orb) Class 9b - an assembly building, including a trade workshop, laboratory or the like in aprimary or secondary school, but excluding any other parts of the building that are ofanother Class; orc) Class 9c - an aged care building.Class 10: a non-habitable building or structure:a) Class 10a - a non-habitable building being a private garage, carport, shed or the like; orb) Class 10b - a structure being a fence mast, antenna, retaining or free-standing wall,swimming pool, or the like.PAGE >> 10 of 10Version No.1Document Maintained by>> Heritage and Urban PlanningAuthorised by>>Director Planning and DevelopmentAdopted by Ordinary <strong>Council</strong>>> 24.05.11Next review date>>24.05.13


