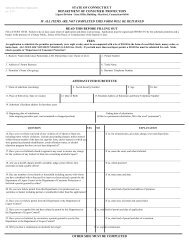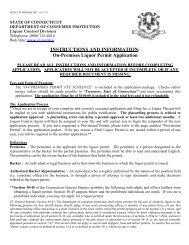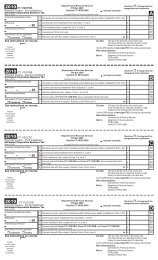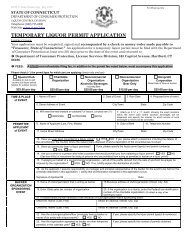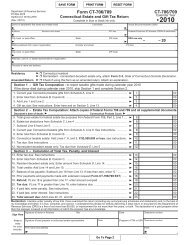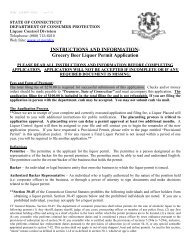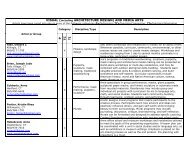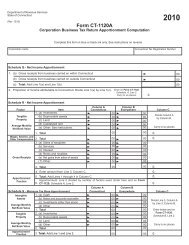Elevation Design Guidelines - State of New Jersey
Elevation Design Guidelines - State of New Jersey
Elevation Design Guidelines - State of New Jersey
- No tags were found...
Create successful ePaper yourself
Turn your PDF publications into a flip-book with our unique Google optimized e-Paper software.
<strong>Elevation</strong> and Existing Façades – <strong>Design</strong> ConsiderationsAn evaluation <strong>of</strong> elevation options for the principal designelements <strong>of</strong> an historic home should include consideration<strong>of</strong> its most important feature, called the façade, andits entryway. The façade faces the street, and is <strong>of</strong>tenthe most-highly decorated <strong>of</strong> all building elevations.This featureestablishes theKEY PRESERVATION GOAL:purpose and • Use historic buildingplacement <strong>of</strong> all façade and entry featuresto develop new designother elementselements.within the frontbuilding face, and sets the stage for the design <strong>of</strong> eachadjoining façade.Most historic façades feature a prominent and centrallocation for the front entrance door, which may befurther defined by entrance steps, porches, and adjoiningwindows. Other defining features include the size, extent,symmetry, and character <strong>of</strong> façade treatments andornamentation. The elevation design plan should focusthese design elements to minimize visual impacts to thehistoric structure. <strong>New</strong> stairs and landings introduced tocompensate for elevation changes must complement thedesign <strong>of</strong> the existing front façade, which may alreadyinclude porch structures and related details.Porch structures and associated ro<strong>of</strong>, column, andbalustrade elements provide design references thatshould be incorporated in elevation design proposals.Placement <strong>of</strong> new foundation, base and sub-storeyelements should also coincide with existing verticalreferences to porch columns and other repeating façadeelements.Important façade elements set the stage for theplacement <strong>of</strong> all other elements.<strong>New</strong> sub-storey elements should coincide withexisting vertical references to columns.Structural supports take into account the location<strong>of</strong> prominent features and repeat vertical elements.Shown here is 116 Ballentine Street (demolished),circa 1880, Bay St Louis.Hancock County Historical Society<strong>Elevation</strong> changes need to complement existingfaçade, porches, and related details.20 Section 3: ARCHITECTURAL DESIGN GUIDELINES Mississippi Development Authority ELEVATION DESIGN GUIDELINES




