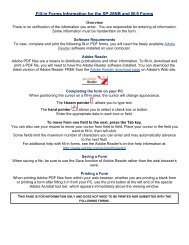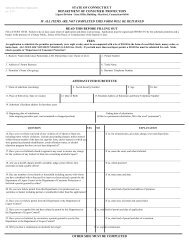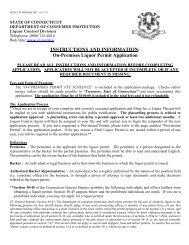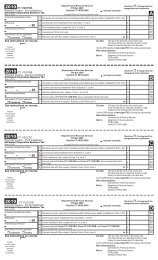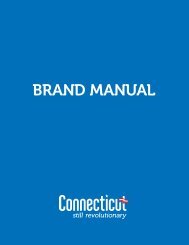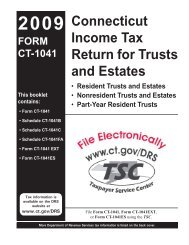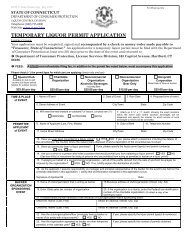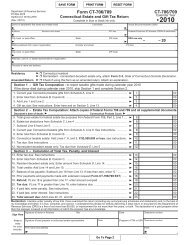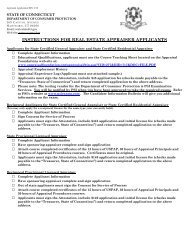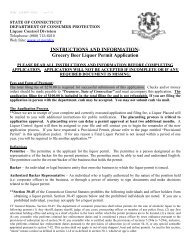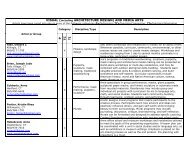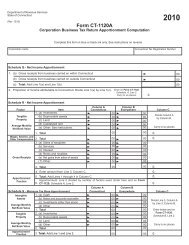Elevation Design Guidelines - State of New Jersey
Elevation Design Guidelines - State of New Jersey
Elevation Design Guidelines - State of New Jersey
- No tags were found...
You also want an ePaper? Increase the reach of your titles
YUMPU automatically turns print PDFs into web optimized ePapers that Google loves.
Table 4-1 provides estimated elevation heights in the fivecommunities with local HPCs, using data from preliminaryEGP applications, and was computed by subtracting thetopographic elevation (above mean sea level) from theABFE height (above mean sea level. Some applicantsmay need to refer to the dFIRM to identify the relevantflood elevation. The data in Table 4-1 was compiledfrom the ABFE contour maps and U.S. Geological Surveytopographic maps.Table 4-1 provides an estimate <strong>of</strong> how high a nonhistoricbuilding would need to be elevated to meet theABFE height requirement. The table is based on theassumption that the buildings are at grade. The tableprovides potential maximum height requirements, e.g.,if an existing building is on a crawl space two feet abovegrade, the required change in height will be less than ifthe building is at grade.Table 4-1 is provided as a reference for local jurisdictionsand their HPCs in consideration <strong>of</strong> appropriate elevationsheights in their respective historic districts. Thisinformation will be used in the review by HPCs <strong>of</strong> requestsfor Certificates <strong>of</strong> Appropriateness involving MDA-fundedprojects.The appropriate height is likely to vary district by districtbased on the flood risk and the existing foundation heights<strong>of</strong> other contributing historic structures. Although theowners <strong>of</strong> historic structures may receive an exemptionfrom the floodplain ordinance height requirement, theyare likely to be interested in elevating their home at leasta few feet to achieve a reduction in flood risk.Table 4-1. Estimated <strong>Elevation</strong> Height Requirementsfor Selected Coastal Communities.CityHistoric DistrictNumber <strong>of</strong>Applicants*Estimated Height RequirementPass Christian 0 Varies from 0 ft. – 12 ft.Beach Boulevard 261 structure at 2 ft.12 structures at 3 ft.1 structure at 5 ft.10 structures at 6 ft.Bay St. Louis1 structure at 7 ft.1 structure at 11 ft.Washington Street 0 Varies from 4 – 6 ft.Sycamore Street 0 Varies from 2 – 6 ft.Main Street 0 0 ft.Edgewater Park 0 Varies from 0 – 3 ft.West Beach 0 Varies from 0 – 25 ft.5 structures vary from 0 – 12 ft.BiloxiWest Central 61 structure at 0 ft.Downtown 0 Varies from 0 – 15 ft.East Central 61 structure varies from 3 – 15 ft.5 structures at 3 ft.Point Cadet 0 Varies from 0 – 25 ft.Lover’s Lane 0 Varies from 0 – 21 ft.Old Ocean Springs 31 structure at 0 ft.1 structure at 6 ft.1 structure at 9 ft.Ocean SpringsBowen 0 0 ft.Railroad 0 0 ft.Indian Springs 0 Varies from 0 – 18 ft.Marble Springs 0 Varies from 0 – 18 ft.Shearwater 0 Varies from 0 – 21 ft.Sullivan-Charnley 0 Varies from 0 – 21 ft.Krebsville 0 Varies from 0 – 11 ft.Pascagoula Orange Avenue 0 Varies from 3 – 10 ft.Front Street 0 Varies from 6 – 21 ft.*As <strong>of</strong> July 15, 2008. Exact height requirements must be confirmed with local floodplain managers.32 Section 4: FOUNDATION DESIGN GUIDELINES Mississippi Development Authority ELEVATION DESIGN GUIDELINES



