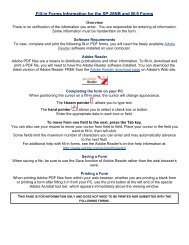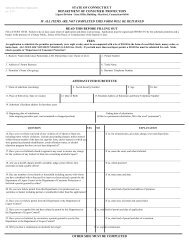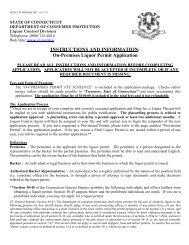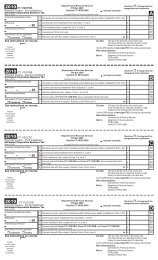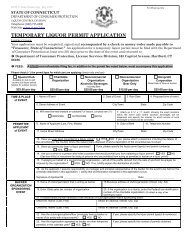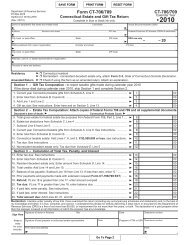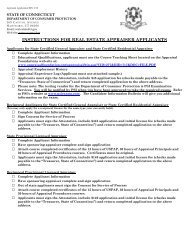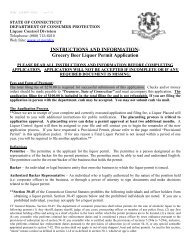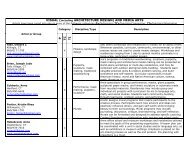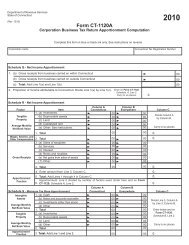Elevation Design Guidelines - State of New Jersey
Elevation Design Guidelines - State of New Jersey
Elevation Design Guidelines - State of New Jersey
- No tags were found...
You also want an ePaper? Increase the reach of your titles
YUMPU automatically turns print PDFs into web optimized ePapers that Google loves.
Architectural <strong>Design</strong> <strong>Guidelines</strong> – Specific Recommendations<strong>Elevation</strong> design plans involving NEWCONSTRUCTION should incorporate thefollowing design recommendations, asapplicable:Additions to Historic Buildings• Minimize the loss <strong>of</strong> historic fabric and ensure thatcharacter-defining features <strong>of</strong> the historic building arenot destroyed, damaged, or obscured.• Retain the overall character <strong>of</strong> the site, sitetopography, character-defining site features, trees,and significant district vistas and views.• Protect large trees and other significant site featuresfrom immediate and delayed construction damage.• Limit the size and scale <strong>of</strong> an addition to avoiddiminishing or visually overpowering the historicbuilding.• <strong>Design</strong> to be compatible with the historic building inmass, materials, color, and the relationship <strong>of</strong> solidsand voids to exterior walls, yet make the additiondiscernible from the original.Actions that are inconsistent with establishedpreservation goals and should be avoided include:²²Constructing an addition that detracts from theoverall historic character <strong>of</strong> the principal buildingand the site, or requires the removal <strong>of</strong> a significantelement or site feature.²²Constructing an addition that significantly changesthe proportion <strong>of</strong> built mass to open space on anindividual site.<strong>New</strong> Construction• Site new construction to be compatible with theoverall character <strong>of</strong> surrounding buildings and thehistoric district in terms <strong>of</strong> setback, orientation,spacing, and distance from adjacent buildings.• Preserve the overall character <strong>of</strong> the site, sitetopography, character-defining site features, trees,and significant vistas and views.• Protect large trees and other significant site featuresfrom immediate and delayed construction damage,such as loss <strong>of</strong> root area and compaction <strong>of</strong> the soilby heavy equipment.• <strong>Design</strong> the height, form, size, scale, massing,proportion, and ro<strong>of</strong> shape to be compatible with theoverall character <strong>of</strong> surrounding buildings and thehistoric district.• <strong>Design</strong> the proportion <strong>of</strong> the proposed new building’sfront façade to approximate the front façadeproportion <strong>of</strong> surrounding historic buildings.• <strong>Design</strong> the spacing, placement, scale, orientation,proportion, and size <strong>of</strong> window and door openingsto be compatible with the overall character <strong>of</strong>surrounding buildings and the historic district.• Select windows and doors with material, subdivision,proportion, pattern, and detail compatible with thewindows and doors <strong>of</strong> surrounding buildings and thatcontribute to the character <strong>of</strong> the historic district.• Select materials and finishes compatible with thematerials and finishes <strong>of</strong> surrounding buildings interms <strong>of</strong> composition, scale, module, pattern, detail,texture, finish, color, and sheen to contribute to thecharacter <strong>of</strong> the historic district.• <strong>Design</strong> new buildings to be compatible with, butdiscernible from, historic buildings in the district.<strong>Elevation</strong> design plans involving REPAIRAND REPLACEMENT <strong>of</strong> exterior buildingfeatures should incorporate the followingrecommendations, as applicable:Wooden Architectural Features• Retain and preserve wooden features that contributeto the overall historic character <strong>of</strong> a building andits site, including such functional and decorativeelements as siding, shingles, cornices, architraves,brackets, pediments, columns, balustrades, andarchitectural trim.• Use recognized preservation methods for patching,consolidating, splicing, and reinforcing.24 Section 3: ARCHITECTURAL DESIGN GUIDELINES Mississippi Development Authority ELEVATION DESIGN GUIDELINES



