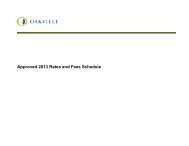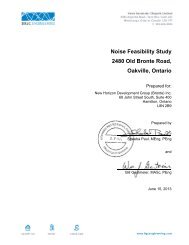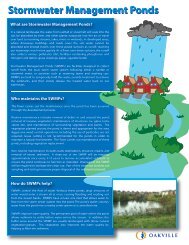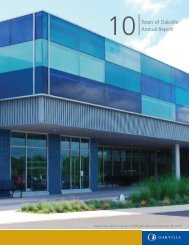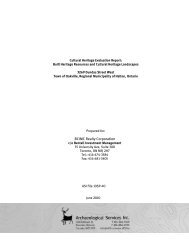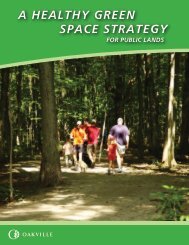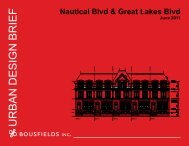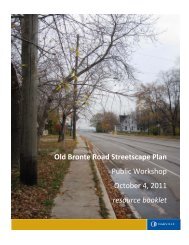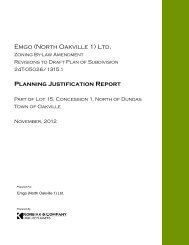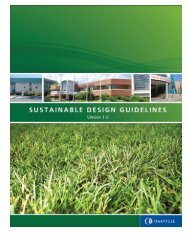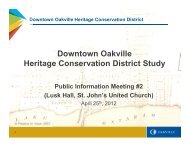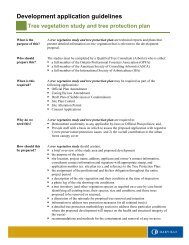Bressa Developments Limited Planning Justification Report - Oakville
Bressa Developments Limited Planning Justification Report - Oakville
Bressa Developments Limited Planning Justification Report - Oakville
You also want an ePaper? Increase the reach of your titles
YUMPU automatically turns print PDFs into web optimized ePapers that Google loves.
Surrounding Land UsesAs shown on Figure 1 – Aerial Photo, the lands to the south are fully urbanized up tothe south limit of Dundas Street and consist of low and medium density residentialuses. The lands on the west side of the site are currently used for agriculturalpurposes. Lands to the north of the Phase 1 area are associated with Joshua’s Creeknatural heritage system. The area to the east is occupied by a golf course and acemetery.Development Proposal<strong>Bressa</strong> <strong>Developments</strong> <strong>Limited</strong> is proposing to develop the lands with residential andopen space uses consistent with the Master Plan for North <strong>Oakville</strong> East SecondaryPlan. Proposed residential uses consist of detached dwellings, townhouse dwellings,and multiple dwellings. As shown on Figure 2 – Draft Plan of Subdivision, access tothe proposed development is gained from Dundas Street West via a new public road(Street A). Additional accesses are proposed from Dundas Street to the “DundasUrban Core” block (Block 34).In general, the proposed development has higher densities near Dundas Street witha gradation to lower densities near the natural heritage system and the north andeast limits of the development.There are two storm water management ponds within the proposed development,one on the northwest corner of the site and one at the south east corner of the site.The pond at the northwest corner (Block 37) of the site is 2.15 hectares and is toserve the lands to the north and west of the pond. The drainage for the remainder ofthe site is to drain into the storm water pond located in the southeast corner (Block38) of the site with a size of 1.73 hectares. A village square is located at theintersection of ‘Street A’ and ‘Street C’ just west of the storm water managementpond. A second village square is located on the east side of ‘Street A’ between<strong>Planning</strong> <strong>Justification</strong> <strong>Report</strong> – <strong>Bressa</strong> <strong>Developments</strong> <strong>Limited</strong>. (Mattamy Development Corporation) 3




