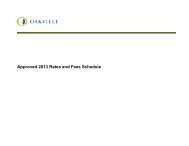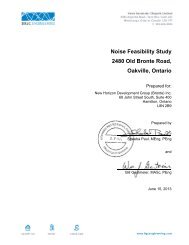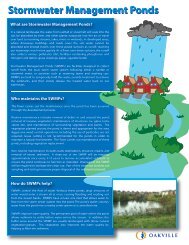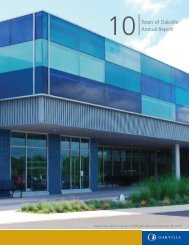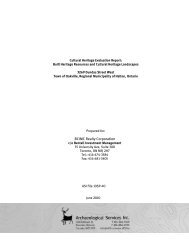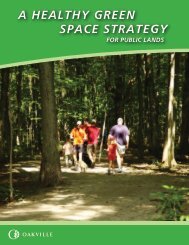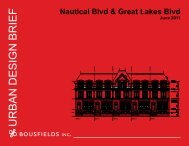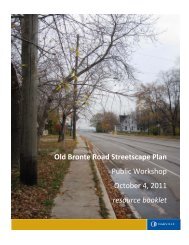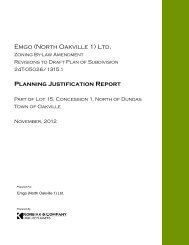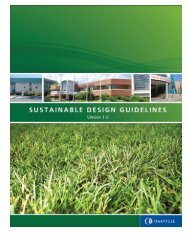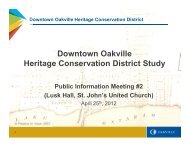Bressa Developments Limited Planning Justification Report - Oakville
Bressa Developments Limited Planning Justification Report - Oakville
Bressa Developments Limited Planning Justification Report - Oakville
Create successful ePaper yourself
Turn your PDF publications into a flip-book with our unique Google optimized e-Paper software.
automobile to meet the recreational, shopping and commuter needsof daily life”The proposed development is consistent with the development objectives as itrecognizes and preserves natural heritage features while integrating views, vistas,and trail systems. A range of densities and housing types are proposed within thedevelopment. The proposed residential uses can readily access planned transitfacilities, a village square, as well as trail and natural heritage systems.As shown on Figure 3 - NOE 2 Land Use Plan, the proposed development isdesignated ‘Natural Heritage System Area’, ‘Dundas Urban Core’, and‘Neighbourhood Area’. As shown on Figure 4 - NOE 3 Natural Heritage Componentof Natural Heritage and Open Space System including Other Hydrological Features,the creek system situated along the east end of Phase 1 of development is identifiedas a ‘High Constraint Stream Corridor’ and is to be preserved. The EIR submittedunder separate cover sets out boundaries for these features which are reflected onthe draft plan.The limits of development adjacent to the natural heritage systems have beenestablished in the field in consultation with staff from the Town of <strong>Oakville</strong> andConservation Halton. The limit of development illustrated on the draft planincorporates the recommended buffers to the wooded areas as determined in thefield and through the EIR.The ‘Dundas Urban Core’ designation permits a range of office, commercial,institutional and residential uses at medium and high densities, focusing the highestdensities at intersections. As shown on Figure 2 – Draft Plan of Subdivision, theproposed Phase 1 development provides a large block anticipating an averagedensity of 50 units per hectare (uph) adjacent to the Dundas Street corridor.<strong>Planning</strong> <strong>Justification</strong> <strong>Report</strong> – <strong>Bressa</strong> <strong>Developments</strong> <strong>Limited</strong>. (Mattamy Development Corporation) 5




