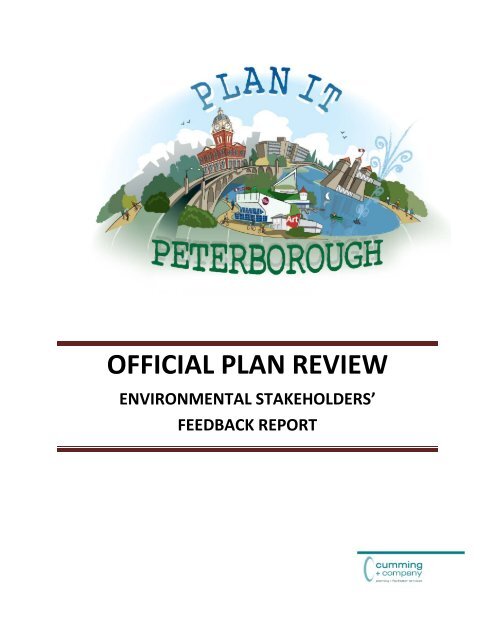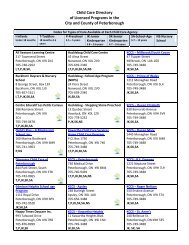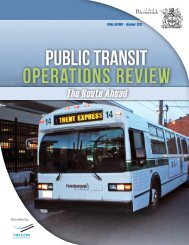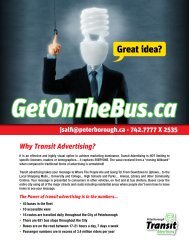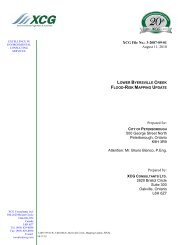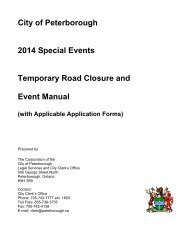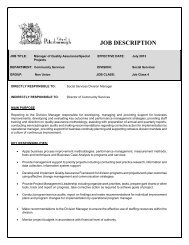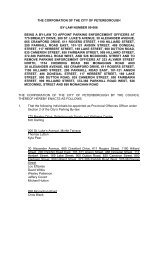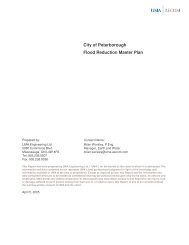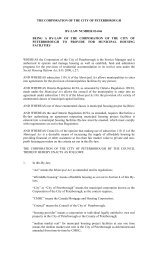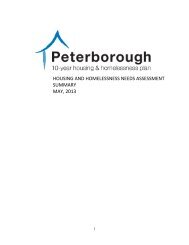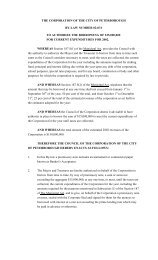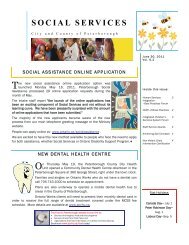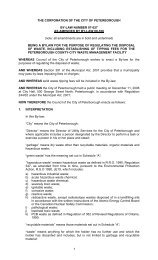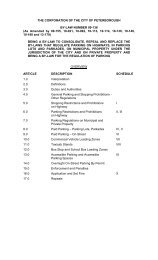Environmental Stakeholder Workshop Feedback Report - City of ...
Environmental Stakeholder Workshop Feedback Report - City of ...
Environmental Stakeholder Workshop Feedback Report - City of ...
Create successful ePaper yourself
Turn your PDF publications into a flip-book with our unique Google optimized e-Paper software.
The primary discussion topics at the workshops were:Enhancing and using green space/open space as a community connector withinand between neighbourhoods and areas <strong>of</strong> the <strong>City</strong>.Incorporating sustainable community design including green energy in new andexisting areas.Planning for food and urban agriculture.Other Ideas to support a strong environmental focus for the Official Plan ReviewThe workshop was organized with an introduction and welcome from Ken Hetherington,Manager <strong>of</strong> the Planning Division. Brad Appleby Planner, <strong>City</strong> <strong>of</strong> Peterborough gave apresentation that included an overview <strong>of</strong> the history <strong>of</strong> the <strong>City</strong>’s development, policybasis for the Official Plan, trends, growth patterns and policy considerations. Thepresentation also identified where new policy directions are being pursued through the<strong>City</strong>’s new Transportation Master Plan, Little Lake Master Plan, Urban Forests Plan,Cultural Plan and other plans and studies underway to address a number <strong>of</strong> ideasidentified through the workshops held to date. The workshop was facilitated by SueCumming, Cumming+Company who is assisting the <strong>City</strong> in consulting with the publicand stakeholders to obtain input for the Official Plan Review.Following the presentation, individuals shared ideas through small table and overallgroup discussions. Each break-out table worked through a Participant Guide and notedcomments on flipcharts. Participants worked collaboratively to identify issues and ideasfor the Official Plan Review. Staff from the <strong>City</strong>’s Planning Division assisted each tableto ensure that everyone was able to comfortably participate and to record ideas,comments and concerns. The ideas and suggestions noted throughout the discussionare reported on in this feedback report prepared by the Facilitator and will be reviewedby <strong>City</strong> staff in developing a directions report for the <strong>City</strong>’s Official Plan Review.4 | P age
2. GREEN SPACE/OPEN SPACE AS A COMMUNITY CONNECTORBuilding on the ideas noted in Table 1, stakeholders discussed how these couldenhance green space/open space connections within and between neighbourhoods andother areas. What follows are further ideas for consideration:a) Set clear targets for natural heritage protection within the Official Plan with thegoal to increase biodiversity within natural areas and adjacent to nature trails.b) Strengthen preservation <strong>of</strong> natural function <strong>of</strong> urban green spaces.c) Create a connected network <strong>of</strong> open spaces, woodlots, wetlands by increasingappropriate connections respecting natural and ecological function.d) Identify where new connections are needed within built up and new growth areasand secure these through land development and redevelopment if and when itoccurs.e) Evaluate the parkway with a natural areas/connectivity lens rather than atransportation lens.Table 1Fall 2011 Community <strong>Workshop</strong> Ideas for green space/open space connectors Create different types <strong>of</strong> green spaces, small and large for active and passive users andconnect these for a continuous network. Increase park space in neighbourhoods through small parkettes, community gardens andcommunity meeting spots, pedestrian facilities Create more interactive child focused play spaces. Expand trail network and connections within neighbourhoods and throughout the <strong>City</strong> Create more publically walkable space along the waterfront Create more public art, fountains, outdoor chess games, cafes, outdoor skating rinks,assembly space and focal points <strong>of</strong> interest that attract people. Use existing infrastructure including storm water facilities and paved areas for recreation.f) Enhance linkages between neighbourhoods by ensuring accessible connectionsbetween green spaces, school yards, playgrounds and recreational facilities.g) Ensure connectedness <strong>of</strong> open space and parkland within logical provision <strong>of</strong>hardware (bridges) etc. connects neighbourhoods.5 | P age
h) Increase availability <strong>of</strong> neighbourhood hubs by locating green spaces within 400metres <strong>of</strong> residences.i) Improve pedestrian environment in the downtown by creating:i. More open space/green space in the downtown to attract morepopulation and residential intensification.ii. Destinations for passive and active recreation including fountains,benches, gathering places, outdoor chess, etc.iii. Pedestrian only access area similar to Sparks Street in Ottawa.j) Foster opportunities for public education including the following:i. Improve safe access to natural areasii. Utilize signage as a teaching tooliii. Organize walking tours (with guides or podcasts) in specific areask) Promote the use <strong>of</strong> green spaces by and for community groups for events andfestivals byi. Developing a plan for what spaces could be usedii. Assist with insurance to address concerns <strong>of</strong> liability on public spacesl) Increase green infrastructure through:i. Planting trees on boulevards.ii. Exploring alternative materials and less paved areas along roads andsidewalksiii. Making better use road allowance as public and community spaceiv. Enhancing Transportation Master Plan with the view <strong>of</strong> recognizing theimportance <strong>of</strong> green spaces as community connectors.v. Locating storm water management facilities in proximity to existing andfuture trails. It was noted that storm water management practices andconsiderations for placement and use should be reviewed at the <strong>City</strong>level to determine criteria for incorporation as part <strong>of</strong> green/openspace.6 | P age
3. SUSTAINABLE COMMUNITY DESIGN AND GREEN ENERGYBuilding on the ideas noted in Table 2, stakeholders identified how the <strong>City</strong> couldincorporate sustainable community design including green energy in new and existingareas. What follows are further ideas for consideration:Table 2Fall 2011 Community <strong>Workshop</strong> Ideas for Sustainable Community Design and Green Energy• Promote LEED Community Design• Promote LEED Building Design Standards• Promote energy design through solar efficiencies. Orient new lots to maximize sunlight,minimize light pollution, permit green ro<strong>of</strong>tops, permit gray water use in subdivisions, use <strong>of</strong>rain barrels, minimize tree loss• Create policies to guide the community on how to anticipate climate change, fossil fueldecline and alternative energy• Identify where projects that promote green energy could be located – i.e. solar panels inparking lots, use <strong>of</strong> public space etc.• Creating by-laws to permit alternate forms <strong>of</strong> renewable energy• Encourage alternate energy production and new business development.• Promote opportunities within the built form <strong>of</strong> the <strong>City</strong> for increasing recycling andsustainable practices.a) Promote sustainable design <strong>of</strong> existing and new development through:i. Creating policies for developing and using community improvementprograms to create incentives for and flexibility for innovative design.ii. Establishing a municipal review committee to review and approve nontraditionalconcepts i.e. servicing options for waste water.iii. Creating flexible urban design policies to encourage green ro<strong>of</strong>s, foodproduction, grey water re-use, geothermal heating and other potentialpractices.iv. Encourage sustainable building design through bonus policies andincentives to implement.v. Facilitate education and awareness <strong>of</strong> sustainable building designs.vi. Explore higher environmental standards through the building code.vii. Strategically/integrate run<strong>of</strong>f and water management separating rainro<strong>of</strong> water from street water. Use H2O to enhance and sustainwetlands and watercourses integrated within subdivisions.viii. Promote use <strong>of</strong> solar power through setting <strong>of</strong> percentage target for allnew development.ix. Undertake strategic tree planting to support passive solar energy.x. Set energy efficiency targets for commercial buildings.7 | P age
) Promoting policies for renewable energy through new development by:i. Developing renewable energy policies for all types <strong>of</strong> land use.ii. Audubon certification for golf coursesiii. Road narrowing/removal program – green corridorsiv. Consider having streets with two way cycling but one way roads.c) Designing subdivisions to support energy conservation (i.e. orientation <strong>of</strong> lots,in the placement <strong>of</strong> trees, etc.).i. Encourage energy efficiencies through the use <strong>of</strong> green energy andsolar panels, green ro<strong>of</strong>s etc. by creating incentives for home buildersand developers – i.e. fast-tracked approvals, energy cost <strong>of</strong>fsets,award and recognition programs.ii. Develop environmental trust to provide funding for environmentalretr<strong>of</strong>its, solar installations. Should include a financial mechanism toallow population to develop alternative energy – geothermal solar –retr<strong>of</strong>itting.iii. Preserve trees along roadway to become more energy efficiencies innew and existing buildings.d) Explore best practices and approaches being used in other jurisdictions tocreate alternative and green energy (i.e. Freiberg, Germany)i. Promote LEED certification for larger buildings.ii. Require energy audits @land transfer or at other points wherepermissible by Planning Act or building permit to ensure that homesbeing build address energy efficiency.iii. Review policies for architectural and urban design to develop a betterunderstanding <strong>of</strong> energy efficiencies and promote design that reducesenergy needs.e) Pilot public sector projects including:i. Placing solar panels on ro<strong>of</strong>s <strong>of</strong> public buildings.ii. Enhancing neighbourhood local waste diversion programs.8 | P age
4. PLANNING FOR FOOD AND URBAN AGRICULTUREPlanning for food and urban agriculture is gaining public interest in municipalities acrossOntario. One <strong>of</strong> the themes noted through the community workshops held in the fall <strong>of</strong>2011 was planning for local food and access to food within the <strong>City</strong> <strong>of</strong> Peterborough.Building on the ideas noted in Table 3, stakeholders identified ideas for planning forfood and urban agriculture. What follows are further ideas for consideration:Table 3Fall 2011 Community <strong>Workshop</strong> Ideas for Planning for Food and Urban Agriculture• Include policies to develop sustainable food systems with more permissions for foodoutlets, markets, where we grow food etc./• Incorporate community gardens (Implement Council approved policy)• Permit backyard chickens• Support farmers markets in downtown and in key locations• Support neighbourhood fresh produce stands• Create more knowledge <strong>of</strong> where food comes from• Foster good connections with regional agricultural producers• Support food growing and sharing in neighbourhoodsa) Prevent urban expansion into agricultural lands by:i. Strengthening land use policies to protect agriculture and green openspaces that could be used for food production.ii. Setting density targets within urban area that has to be met beforeexpansion.iii. Setting targets for food sustainability – such as by the year 2025, 75%<strong>of</strong> our food should be locally produced.b) Create policies in the Official Plan to permit, encourage and support urbanagriculture and food security by:i. Using green ro<strong>of</strong>s for food production – safe soils for urban agricultureii. Creating zoning that both requires and permits food sales and foodoutlets in neighbourhoods with a focus on fresh produce and healthyfoods.iii. Create accessible farmers markets within neighbourhoods that peoplecan walk to.iv. Permitting roadside sales for local produce (u-pick operations).v. Promoting urban livestock – backyard chickens and rabbits forexample.9 | P age
c) Promote community gardens by:i. Allocate accessible space for community gardens.ii. Market and build awareness <strong>of</strong> the benefits <strong>of</strong> community gardensiii. Allowing city lands to be used for community gardens. For example -consider how parks planning could allocate a portion <strong>of</strong> public parks forurban agriculture purposes. This could avoid permitting communitygardens which are leading to opposition.d) Promote more local food to address food security by:i. Connecting local farmers within the County to merchants andsupermarkets to promote availability <strong>of</strong> local food produce in grocerystores.ii. Exploring use <strong>of</strong> local currency – i.e. Kawartha Looniii. Educating Council on options to support local food economy. Build onideas being successfully implemented in other communities i.e.Calgary and London.iv. Working with supermarkets to encourage that a certain percentage <strong>of</strong>goods is local produce.v. Promoting facilities to support urban agriculture (i.e. rain water capture,local watering places)vi. Outreaching to community food network to access private gardens andspace.e) Develop policies that support and promote small scale food processingprocessing in mixed use areas in the <strong>City</strong> by:i. Creating land use permissions for small-scale food processingincluding apple pressing/bottling etc.ii. Promoting food distribution infrastructure and mini-terminal.iii. Promoting a food hub as business incubator.f) Develop policies for encouraging urban agriculture through new subdivisiondevelopment by:i. Creating incentives for developers who would design open space useintegrating sustainable public garden opportunities.ii. Create policy to require food space in new developments and parks.iii. Requiring new development should be required to maintain minimumtopsoil depths. Break up compacted soil to support new growth.g) Permit community kitchens, small food processing outlets, and food retail toteach people how to cook and grow food.10 | P age
5. OTHER IDEAS TO SUPPORT A STRONG ENVIRONMENTAL FOCUS FOR THEOFFICIAL PLAN REVIEWThrough the discussion stakeholders identified a number <strong>of</strong> other importantconsiderations and ideas for supporting a strong environmental focus for the OfficialPlan Review. What follows are further ideas for consideration:a) Give environment, sustainability more prominence in the Official Plan. Look atexisting policy framework through environmental, and sustainability lens andidentify areas which need to be strengthened.b) Incorporate a vision that integrates social, economic, environment, beyondend <strong>of</strong> council term. Promote more awareness amongst electedrepresentatives <strong>of</strong> interconnectedness <strong>of</strong> natural environment and healthychoices for a healthy city.c) Strive to incorporate a strong healthy community focus in the Plan wheresocial and economic environment are considered.d) Build on Peterborough’s environmental legacy which is important to our futuresustainability.e) Address climate change in the Official Plan Review and develop policies forclimate change adaptation including:i. Developing ways to advance action for climate change planning.ii.iii.iv.Creating policies that require the preparation <strong>of</strong> risk assessment andadaptive measures in new community development.Promoting strategic importance <strong>of</strong> green space to respond/adapt toclimate change.Increasing permeable surfaces and open spaces.v. Increasing shade through tree cover.vi.Continuing to address flood reduction measuresf) Consider economic growth carefully in a sustainable way not at any cost.g) Develop transit supportive policies.h) Encourage sufficient local energy to sustain needs <strong>of</strong> community inextreme/emergency events.i) Explore the economics to justify the full costs <strong>of</strong> decisions that compromiseintegrity <strong>of</strong> natural areas and water courses.11 | P age
j) Work with the County and Region to prevent sprawl/farmland destructionbeyond city boundary.k) Improve flood plain regime in relationship role within natural areas as part <strong>of</strong>infrastructure. Be more specific about role <strong>of</strong> natural environment i.e.separate areas from floodplain.l) Become more transparent about role /protection <strong>of</strong> the natural environment.Provide clear policy protection on open spaces.12 | P age


