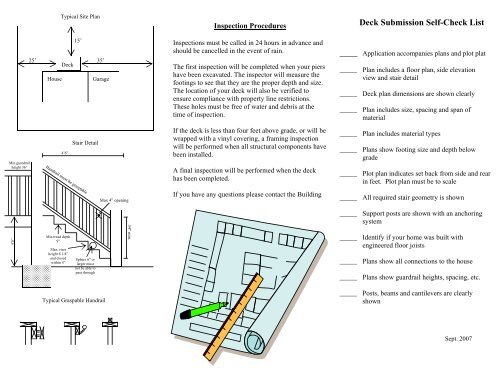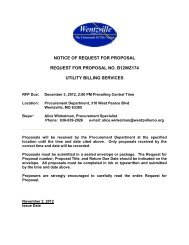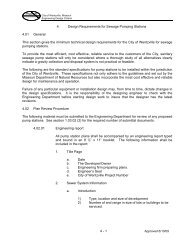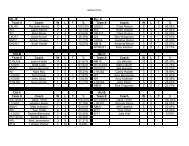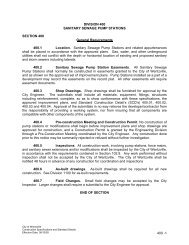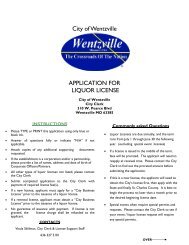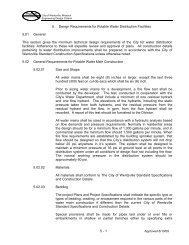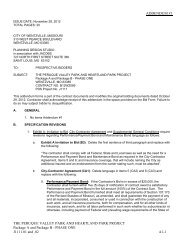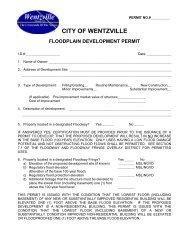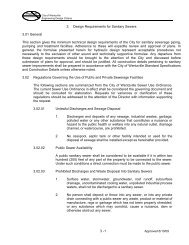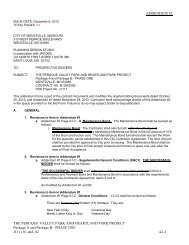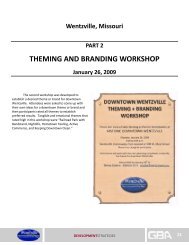Deck Guide - The City of Wentzville | Missouri
Deck Guide - The City of Wentzville | Missouri
Deck Guide - The City of Wentzville | Missouri
Create successful ePaper yourself
Turn your PDF publications into a flip-book with our unique Google optimized e-Paper software.
Typical Site PlanInspection Procedures<strong>Deck</strong> Submission Self-Check List25’15’<strong>Deck</strong>House35’GarageInspections must be called in 24 hours in advance andshould be cancelled in the event <strong>of</strong> rain.<strong>The</strong> first inspection will be completed when your piershave been excavated. <strong>The</strong> inspector will measure thefootings to see that they are the proper depth and size.<strong>The</strong> location <strong>of</strong> your deck will also be verified toensure compliance with property line restrictions.<strong>The</strong>se holes must be free <strong>of</strong> water and debris at thetime <strong>of</strong> inspection.____ Application accompanies plans and plot plat_____ Plan includes a floor plan, side elevationview and stair detail_____ <strong>Deck</strong> plan dimensions are shown clearly_____ Plan includes size, spacing and span <strong>of</strong>materialMin guardrailheight 36”4’6”Stair DetailIf the deck is less than four feet above grade, or will bewrapped with a vinyl covering, a framing inspectionwill be performed when all structural components havebeen installed.A final inspection will be performed when the deckhas been completed._____ Plan includes material types_____ Plans show footing size and depth belowgrade_____ Plot plan indicates set back from side and rearin feet. Plot plan must be to scaleHandrail must be graspableMax 4” openingIf you have any questions please contact the Building_____ All required stair geometry is shown_____ Support posts are shown with an anchoringsystem4’0”Min tread depth9”Max. riserheight 8 1/4”and closedwithin 4”Sphere 6” orlarger mustnot be able topass through34” min._____ Identify if your home was built withengineered floor joists_____ Plans show all connections to the house_____ Plans show guardrail heights, spacing, etc.Typical Graspable Handrail_____ Posts, beams and cantilevers are clearlyshownSept. 2007


