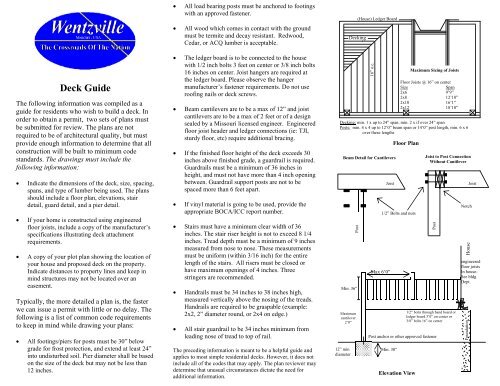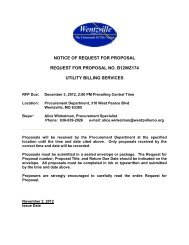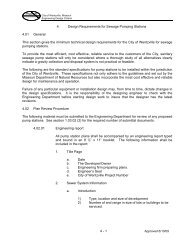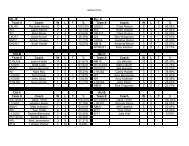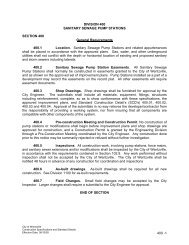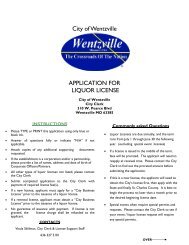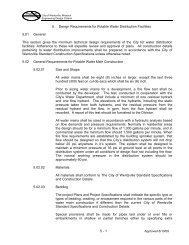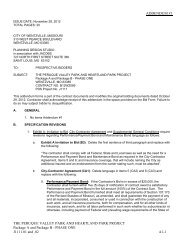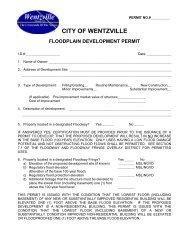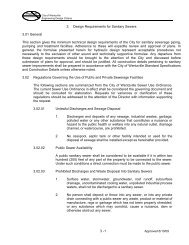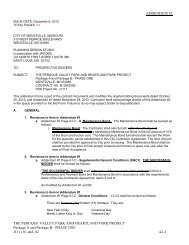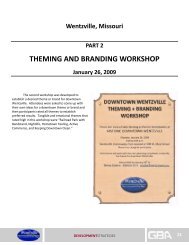Deck Guide - The City of Wentzville | Missouri
Deck Guide - The City of Wentzville | Missouri
Deck Guide - The City of Wentzville | Missouri
Create successful ePaper yourself
Turn your PDF publications into a flip-book with our unique Google optimized e-Paper software.
<strong>Deck</strong> <strong>Guide</strong><strong>The</strong> following information was compiled as aguide for residents who wish to build a deck. Inorder to obtain a permit, two sets <strong>of</strong> plans mustbe submitted for review. <strong>The</strong> plans are notrequired to be <strong>of</strong> architectural quality, but mustprovide enough information to determine that allconstruction will be built to minimum codestandards. <strong>The</strong> drawings must include thefollowing information:• Indicate the dimensions <strong>of</strong> the deck, size, spacing,spans, and type <strong>of</strong> lumber being used. <strong>The</strong> plansshould include a floor plan, elevations, stairdetail, guard detail, and a pier detail.• If your home is constructed using engineeredfloor joists, include a copy <strong>of</strong> the manufacturer’sspecifications illustrating deck attachmentrequirements.• A copy <strong>of</strong> your plot plan showing the location <strong>of</strong>your house and proposed deck on the property.Indicate distances to property lines and keep inmind structures may not be located over aneasement.Typically, the more detailed a plan is, the fasterwe can issue a permit with little or no delay. <strong>The</strong>following is a list <strong>of</strong> common code requirementsto keep in mind while drawing your plans:• All footings/piers for posts must be 30” belowgrade for frost protection, and extend at least 24”into undisturbed soil. Pier diameter shall be basedon the size <strong>of</strong> the deck but may not be less than12 inches.• All load bearing posts must be anchored to footingswith an approved fastener.• All wood which comes in contact with the groundmust be termite and decay resistant. Redwood,Cedar, or ACQ lumber is acceptable.• <strong>The</strong> ledger board is to be connected to the housewith 1/2 inch bolts 3 feet on center or 3/8 inch bolts16 inches on center. Joist hangers are required atthe ledger board. Please observe the hangermanufacturer’s fastener requirements. Do not usero<strong>of</strong>ing nails or deck screws.• Beam cantilevers are to be a max <strong>of</strong> 12” and joistcantilevers are to be a max <strong>of</strong> 2 feet or <strong>of</strong> a designsealed by a <strong>Missouri</strong> licensed engineer. Engineeredfloor joist header and ledger connections (ie: TJI,sturdy floor, etc) require additional bracing.• If the finished floor height <strong>of</strong> the deck exceeds 30inches above finished grade, a guardrail is required.Guardrails must be a minimum <strong>of</strong> 36 inches inheight, and must not have more than 4 inch openingbetween. Guardrail support posts are not to bespaced more than 6 feet apart.• If vinyl material is going to be used, provide theappropriate BOCA/ICC report number.• Stairs must have a minimum clear width <strong>of</strong> 36inches. <strong>The</strong> stair riser height is not to exceed 8 1/4inches. Tread depth must be a minimum <strong>of</strong> 9 inchesmeasured from nose to nose. <strong>The</strong>se measurementsmust be uniform (within 3/16 inch) for the entirelength <strong>of</strong> the stairs. All risers must be closed orhave maximum openings <strong>of</strong> 4 inches. Threestringers are recommended.• Handrails must be 34 inches to 38 inches high,measured vertically above the nosing <strong>of</strong> the treads.Handrails are required to be graspable (example:2x2, 2” diameter round, or 2x4 on edge.)• All stair guardrail to be 34 inches minimum fromleading nose <strong>of</strong> tread to top <strong>of</strong> rail.<strong>The</strong> preceding information is meant to be a helpful guide andapplies to most simple residential decks. However, it does notinclude all <strong>of</strong> the codes that may apply. <strong>The</strong> plan reviewer maydetermine that unusual circumstances dictate the need foradditional information.<strong>Deck</strong>ing: min. 1 x up to 24” span, min. 2 x if over 24” spanPosts: min. 4 x 4 up to 12’0” beam span or 14’0” post length, min. 6 x 6over these lengthsBeam Detail for CantileversMin. 36”12” mindiameterPostMaximumcantilever2’0”(House) Ledger Board<strong>Deck</strong>ing16” o.c.JoistMax 6’0”Floor Plan1/2” Bolts and nuts1/2” bolts through band board orledger board 3’0” on center or3/8” bolts 16” on centerPost anchor or other approved fastenerMin. 30”Elevation ViewMaximum Sizing <strong>of</strong> JoistsFloor Joists @ 16” on centerSize Span2x6 9’9”2x8 12’10”2x10 16’1”2x12 18’10”Joist to Post ConnectionWithout CantileverPostNotchHouseJoistengineeredfloor joistsIn house-See bldgDept.Foundation
Typical Site PlanInspection Procedures<strong>Deck</strong> Submission Self-Check List25’15’<strong>Deck</strong>House35’GarageInspections must be called in 24 hours in advance andshould be cancelled in the event <strong>of</strong> rain.<strong>The</strong> first inspection will be completed when your piershave been excavated. <strong>The</strong> inspector will measure thefootings to see that they are the proper depth and size.<strong>The</strong> location <strong>of</strong> your deck will also be verified toensure compliance with property line restrictions.<strong>The</strong>se holes must be free <strong>of</strong> water and debris at thetime <strong>of</strong> inspection.____ Application accompanies plans and plot plat_____ Plan includes a floor plan, side elevationview and stair detail_____ <strong>Deck</strong> plan dimensions are shown clearly_____ Plan includes size, spacing and span <strong>of</strong>materialMin guardrailheight 36”4’6”Stair DetailIf the deck is less than four feet above grade, or will bewrapped with a vinyl covering, a framing inspectionwill be performed when all structural components havebeen installed.A final inspection will be performed when the deckhas been completed._____ Plan includes material types_____ Plans show footing size and depth belowgrade_____ Plot plan indicates set back from side and rearin feet. Plot plan must be to scaleHandrail must be graspableMax 4” openingIf you have any questions please contact the Building_____ All required stair geometry is shown_____ Support posts are shown with an anchoringsystem4’0”Min tread depth9”Max. riserheight 8 1/4”and closedwithin 4”Sphere 6” orlarger mustnot be able topass through34” min._____ Identify if your home was built withengineered floor joists_____ Plans show all connections to the house_____ Plans show guardrail heights, spacing, etc.Typical Graspable Handrail_____ Posts, beams and cantilevers are clearlyshownSept. 2007


