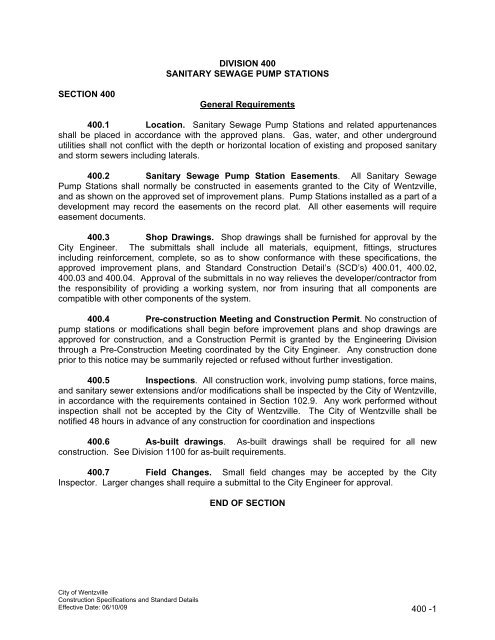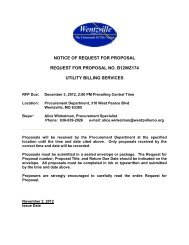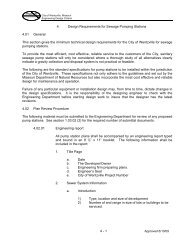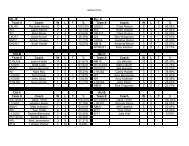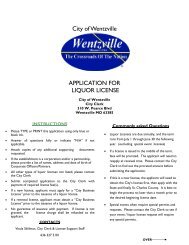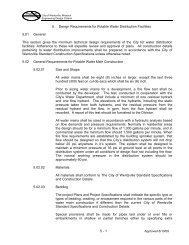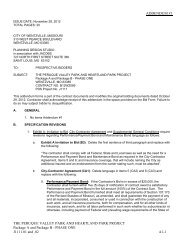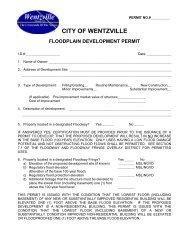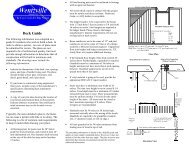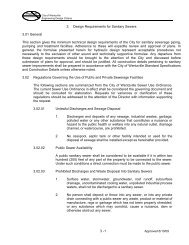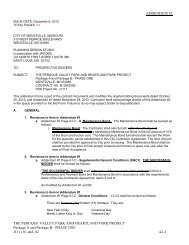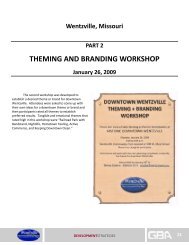Sanitary Sewage Pump Stations - The City of Wentzville | Missouri
Sanitary Sewage Pump Stations - The City of Wentzville | Missouri
Sanitary Sewage Pump Stations - The City of Wentzville | Missouri
You also want an ePaper? Increase the reach of your titles
YUMPU automatically turns print PDFs into web optimized ePapers that Google loves.
DIVISION 400SANITARY SEWAGE PUMP STATIONSSECTION 400General Requirements400.1 Location. <strong>Sanitary</strong> <strong>Sewage</strong> <strong>Pump</strong> <strong>Stations</strong> and related appurtenancesshall be placed in accordance with the approved plans. Gas, water, and other undergroundutilities shall not conflict with the depth or horizontal location <strong>of</strong> existing and proposed sanitaryand storm sewers including laterals.400.2 <strong>Sanitary</strong> <strong>Sewage</strong> <strong>Pump</strong> Station Easements. All <strong>Sanitary</strong> <strong>Sewage</strong><strong>Pump</strong> <strong>Stations</strong> shall normally be constructed in easements granted to the <strong>City</strong> <strong>of</strong> <strong>Wentzville</strong>,and as shown on the approved set <strong>of</strong> improvement plans. <strong>Pump</strong> <strong>Stations</strong> installed as a part <strong>of</strong> adevelopment may record the easements on the record plat. All other easements will requireeasement documents.400.3 Shop Drawings. Shop drawings shall be furnished for approval by the<strong>City</strong> Engineer. <strong>The</strong> submittals shall include all materials, equipment, fittings, structuresincluding reinforcement, complete, so as to show conformance with these specifications, theapproved improvement plans, and Standard Construction Detail’s (SCD’s) 400.01, 400.02,400.03 and 400.04. Approval <strong>of</strong> the submittals in no way relieves the developer/contractor fromthe responsibility <strong>of</strong> providing a working system, nor from insuring that all components arecompatible with other components <strong>of</strong> the system.400.4 Pre-construction Meeting and Construction Permit. No construction <strong>of</strong>pump stations or modifications shall begin before improvement plans and shop drawings areapproved for construction, and a Construction Permit is granted by the Engineering Divisionthrough a Pre-Construction Meeting coordinated by the <strong>City</strong> Engineer. Any construction doneprior to this notice may be summarily rejected or refused without further investigation.400.5 Inspections. All construction work, involving pump stations, force mains,and sanitary sewer extensions and/or modifications shall be inspected by the <strong>City</strong> <strong>of</strong> <strong>Wentzville</strong>,in accordance with the requirements contained in Section 102.9. Any work performed withoutinspection shall not be accepted by the <strong>City</strong> <strong>of</strong> <strong>Wentzville</strong>. <strong>The</strong> <strong>City</strong> <strong>of</strong> <strong>Wentzville</strong> shall benotified 48 hours in advance <strong>of</strong> any construction for coordination and inspections400.6 As-built drawings. As-built drawings shall be required for all newconstruction. See Division 1100 for as-built requirements.400.7 Field Changes. Small field changes may be accepted by the <strong>City</strong>Inspector. Larger changes shall require a submittal to the <strong>City</strong> Engineer for approval.END OF SECTION<strong>City</strong> <strong>of</strong> <strong>Wentzville</strong>Construction Specifications and Standard DetailsEffective Date: 06/10/09 400 -1
SECTION 401Structure Requirements401.1 Description. This section covers the pump station structure constructionconsisting <strong>of</strong> the wet well, valve vault, control panel pad, and retention pipe (storage) to befurnished complete with all jointing materials and appurtenances.401.2 Design <strong>of</strong> Concrete Structures. All concrete structures shall bereinforced, and designed using the Working Stress Method.401.3 Joining Chambers. <strong>The</strong> valve chamber shall rest on a haunch pouredintegral with the wet well walls. Both chambers shall be tied together with a minimum <strong>of</strong> two (2)threaded tie bolts. <strong>The</strong> designing engineer shall specify the bolt diameter and material strength.Bolts are to be 18” down from top <strong>of</strong> structure. For top slab thicknesses greater than 10”, placethe bolts down 6” from bottom <strong>of</strong> top slab. One-half inch (1/2”) thick 6”x6” backing plates shallbe used as washers on each <strong>of</strong> the tie bolts. Both structure tops shall be at the same elevationand drawn tightly together against a 1” square “E.Z.” stick expansion strip. <strong>The</strong> tie bolts and the6”x6” backing plates shall be stainless steel.401.4 Access Hatches. Access lids shall be cast in the top sections <strong>of</strong> eachchamber. <strong>The</strong> top elevation <strong>of</strong> structures shall be 1” higher than the surrounding groundelevation. Surrounding ground shall be sloped away from the structure for proper drainage.<strong>The</strong> hinged side <strong>of</strong> the valves and pump chamber lids shall be located on the walls oppositefrom each <strong>of</strong> their respective common tie walls so that they open from the chamber tie walls.Hatch specifications may be found in Section 404.7.401.5 Access Openings. In addition to the openings for the incoming gravitylines and pump discharge lines, the following accesses will be included:a. A 4” PVC coupler shall be cast in the center <strong>of</strong> the wet pit tie wall and acorresponding 6” hole cast in the valve chamber tie wall; centerline shall belocated 20” down from the structure top. After the two chambers have been tiedtogether a 4” PVC stub shall be glued in the coupler on the valve chamber sidethrough the 6” hole. <strong>The</strong> space between the pipe and the chamber walls shallthen be filled and sealed with non shrink grout. This opening will be used forpump and control wire passage between chambers.b. A 6” hole shall be centered at the bottom <strong>of</strong> the valve chamber floor in the tiewall. A 4” PVC coupler shall be cast in the wet pit tie wall and centered with thevalve chamber 6” hole. After the two chambers have been tied together, two 4”PVC stubs shall be glued into the coupler on each side <strong>of</strong> the tie wall. <strong>The</strong>sestubs will be used for the valve chamber drain piping.c. One 2-1/2” hole shall be placed on each side <strong>of</strong> the valve chamber side walls 18”from the tie wall and 18” from the top <strong>of</strong> the structure. For top slab thicknessesgreater than 10”, place the 2-1/2” holes down 8” from bottom <strong>of</strong> top slab. A 2-1/2” PVC coupler shall be cast in each hole. One <strong>of</strong> the openings is to be usedfor the power and control wires from the control panel. Two openings are400 - 2<strong>City</strong> <strong>of</strong> <strong>Wentzville</strong>Construction Specifications and Standard DetailsEffective Date: 06/10/09
provided for flexibility. <strong>The</strong> opening not used shall be stubbed and capped with apiece <strong>of</strong> 2-1/2” PVC or grout filled/plugged.401.6 Gravity Pipes. All incoming gravity lines and discharge piping will have a“Z-lok” or “A-lok” type compression fitting cast in place where the piping passes through thevalve and wet well chamber walls. <strong>The</strong> maximum angle <strong>of</strong> deflection allowed for pipe gaskets isas follows:a. “Z-lok” < 25 degreeb. “A-lok” < 7 degreeAll openings for pipe shall be located a minimum <strong>of</strong> 1 foot above or below structure joints.401.7 Valve Chamber Floor. <strong>The</strong> valve chamber floor shall be sloped with athree-sided invert towards the 4” drainpipe using a 2” fillet. Gravity and retention pipes may notbe run beneath the valve chamber.401.8 Valve Chamber Supports. Valve chamber piping shall be supported asfollows:a. After discharge piping and valves have been installed in the valve chamber,adjustable pipe cradle jacks shall be placed under the gate valves and tees, sothat they have a 10” clearance between the floor and valve flanges. <strong>The</strong>supports shall be firmly bolted to the valve chamber floor.b. An adjustable pipe cradle jack shall be placed against the back <strong>of</strong> the dischargetee and then bolted to the common chamber tie wall to prevent piping thrustmovement. <strong>The</strong> thrust jack shall be shown on the chamber plan drawing.401.9 Entrance Steps. Precast wet well entrance steps shall comply with SCD302.12 and shall be located as follows:a. <strong>The</strong>y shall not be placed in front <strong>of</strong> incoming gravity lines.b. <strong>The</strong>y shall not be placed in conflict with floats.c. <strong>The</strong>y shall not be located under or next to any obstructions.d. Entry steps should provide a clear-in-line visible unobstructed access from thetop <strong>of</strong> the chamber to the bottom <strong>of</strong> the station.e. Steps should be placed on one (1) <strong>of</strong> the station sidewalls approximatelycentered with the hatch cover.401.10 Chamber Sizing. <strong>The</strong> pump station wet well and valve chambers shalleach be sized as indicated on the approved plans.401.11 Sealing <strong>of</strong> Wet Well & Valve Chamber. <strong>The</strong> inside and outside <strong>of</strong> thewet well and the outside <strong>of</strong> the valve chamber shall be sealed with a commercial grade waterpro<strong>of</strong>ing sealer.<strong>City</strong> <strong>of</strong> <strong>Wentzville</strong>Construction Specifications and Standard DetailsEffective Date: 06/10/09 400 -3
Acceptable manufacturer and model: SS1H, Slow Setting Emulsion, as manufactured by<strong>Missouri</strong> Petroleum, Bi-State Emulsions, Inc., or approved equal.END OF SECTION400 - 4<strong>City</strong> <strong>of</strong> <strong>Wentzville</strong>Construction Specifications and Standard DetailsEffective Date: 06/10/09
SECTION 402Piping and Valves402.1 Description. This section covers installation <strong>of</strong> the pump station pipingand valves. Flanged end piping shall be the acceptable means <strong>of</strong> connecting piping, valves andfittings.<strong>The</strong> standard pump station piping arrangements called out in this specification book has provento be <strong>of</strong> sound design in typical pump station installations. Special bracing or water hammerprotection devices have not been included or called for. However, when the surrounding terrainor station site is such that extreme hydraulic conditions may be created, it is the responsibility <strong>of</strong>the designing engineer to anticipate such conditions and design for the probability <strong>of</strong> excessivepressure, stress and/or movement in the piping system. <strong>The</strong> engineer shall be responsible forincluding whatever restraints, relief valves or surge protection, deemed necessary for theprotection <strong>of</strong> the valve and piping system.402.2 Discharge Piping Material. <strong>The</strong> piping from the individual pumpdischarge bases, through the header tee and out <strong>of</strong> the valve vault to the connection point to theforce main, shall be in accordance with the following:a. Four inch (4”) diameter piping and larger: Flanged Installation – Ductile Iron pipeANSI A-21.51 (AWWA C151), Class 53..b. Three inch (3”) diameter piping and smaller: Flanged Installation – ASTM D1784 Schedule 80 PVC.402.3 Force Main Requirements. Specifications for the force main from thetransition piping to the discharge point are included in Division 300.402.4 Transition Piping. A transition pipe must be used to make the transitionbetween the header tee inside the valve chamber and the C906 polyethylene force main outsidethe station structure. <strong>The</strong> following methods shall be used:a. Four Inch (4”) diameter piping and larger: Both pump discharge lines shall bejoined to a ductile iron flanged tee. A ductile iron flanged x plain end pipe shallbe bolted to the tee and then passed through the A-Lok or Z-Lok gasket installedin the valve chamber discharge wall. <strong>The</strong> C906 polyethylene force main shall beattached to the DIP pipe on the outside <strong>of</strong> the valve chamber by use <strong>of</strong> a longpattern DI MJ sleeve, <strong>The</strong> HDPE MJ adaptor retaining gland along with the use<strong>of</strong> a Mega-Lug retainer on the DIP, will restrain the two pipe ends.b. Three inch (3”) diameter piping and smaller: Both pump discharge lines shall bejoined to PVC flanged tee. A PVC flanged x plain end pipe shall be bolted to thetee and then passed through the A-Lok or Z-Lok gasket installed in the valvechamber discharge wall. <strong>The</strong> C906 polyethylene force main shall be attached tothe PVC pipe on the outside <strong>of</strong> the valve chamber by use <strong>of</strong> a long pattern DI MJsleeve. <strong>The</strong> HDPE MJ adaptor retaining gland along with the use <strong>of</strong> a Uni-Flange Series 1300 restraint on the PVC will restrain the two pipe ends.<strong>City</strong> <strong>of</strong> <strong>Wentzville</strong>Construction Specifications and Standard DetailsEffective Date: 06/10/09 400 -5
402.5 Discharge Risers. When plastic pipe is utilized for the pump dischargeriser and the riser exceeds 12 foot in length, a stainless steel support brace must be installedbetween the riser and wet well wall. <strong>The</strong> brace shall be placed approximately on the middle <strong>of</strong>the riser but kept above the normal operating level <strong>of</strong> the well. Two (2) braces will be neededon lengths in excess <strong>of</strong> 20 feet.402.6 Gate and Check Valves.a. Gate valves: Gate valves shall be ductile iron body resilient seated gate valvesconform to AWWA C509 (latest revision), Resilient-Seated Gate Valves for WaterSupply Service. <strong>The</strong> gate valve shall be <strong>of</strong> the non-rising stem, open left(counterclockwise), bronze stem type. <strong>The</strong> interior and exterior surfaces shall becoated using a fusion epoxy, 10 mil thickness. Epoxy shall meet or exceedANSI/AWWA C550 Standard, and certified to ANSI/NSF 61.. Valve operatorsshall be by manufacturer’s standard hand wheel. All valve hardware, stemextensions and guides shall be stainless steel.Acceptable manufacturer and model: Mueller Co., Series 2360, or approvedequal.b. Check valves: Check valves shall be full body flanges type, with a domedaccess cover and only one moving part, the flexible disc, conforming to AWWAC508 (latest revision), Swing-Check Valves for Waterworks Service, 2 inch (50mm) Through 24 inch (600 mm) NPS.<strong>The</strong> valve body shall have full flow equal to nominal pipe diameter at all pointsthrough the valve. <strong>The</strong> seating surface shall be on a 45-degree angle tominimize disc travel. A threaded port with pipe plug shall be provided on thebottom <strong>of</strong> the valve to allow for field installation <strong>of</strong> a backflow actuator withoutspecial tools or removing the valve from the line.<strong>The</strong> top access port shall be full size, allowing removal <strong>of</strong> the disc withoutremoving the valve from the line. <strong>The</strong> access cover shall be domed in shape toprovide flushing action over the disc for operation in lines containing high solidscontent. <strong>The</strong> disc shall be <strong>of</strong> one-piece construction, precision molded with anintegral o-ring type-sealing surface, and contain steel and nylon reinforcement inthe hinge. <strong>The</strong> flex portion <strong>of</strong> the disc shall be warranted for 25 years. Non-slamclosing characteristics shall be provided through a short 35-degree disc strokeand a memory disc return action.<strong>The</strong> valve body shall be construction <strong>of</strong> ASTM A126 Call B cast iron. Optionalbody material includes ASTM A536 Grade 65-45-12 ductile iron. <strong>The</strong> disc shallbe precision molded Buna-N (NBR), ASTM D2000-BG.Valves shall be provided with flanges in accordance with ANSI B16.1, Class 125.<strong>The</strong> interior and exterior surfaces shall be coated using a fusion epoxy, 10 milthickness. Epoxy shall meet or exceed ANSI/AWWA C550 Standard, andcertified to ANSI/NSF 61.400 - 6<strong>City</strong> <strong>of</strong> <strong>Wentzville</strong>Construction Specifications and Standard DetailsEffective Date: 06/10/09
Acceptable manufacturer and model: Val-Matic, Swing-Flex Check Valves Series#500.402.7 Valve Chamber Drain Valve. A backwater check valve shall be installedon the valve chamber drain line. <strong>The</strong> valve shall be installed as follows:A 4” diameter PVC stub shall be glued into the 4” diameter coupler cast into the wet pit wall atthe valve chamber floor line. A 90° elbow shall be glued to this stub and directed toward the wetwell floor. A (4”x3’) PVC stub shall be glued into the other end <strong>of</strong> the elbow. <strong>The</strong> check valveshall then be slipped on to the stub and attached with 2 stainless steel clamps to be supplied bythe vendor.Acceptable manufacturer and model: <strong>The</strong> valve shall be a “Tide Flex” series TF-2, 4” (slip on)check valve, by Red Valve Co., EVR Type CPO-4”.402.8 Pressure Sensors. Each installed pump shall have an in-line full-portedpressure sensor installed on the pump side <strong>of</strong> the discharge line. <strong>The</strong> sensor shall be located inthe valve chamber ahead <strong>of</strong> the gate and check valve. Sensor specifications may be found inSection 404.10.402.9 Gravity Lines Entering <strong>The</strong> Station. Ductile iron pipe shall be used onsections <strong>of</strong> gravity lines running from:a. <strong>The</strong> last manholes preceding the station up to the station.b. <strong>The</strong> outfall <strong>of</strong> the retention pipe up to the station.Concrete or PVC gravity lines in these areas will not be acceptable.402.10 Retention Pipe. Retention pipe shall be Class 2-O’ring type RCP. Class3-O’ring RCP shall be used at installations where there will be vehicular traffic over the pipe.<strong>The</strong> retention pipe ends shall be bulk-headed using pre-cast bulkheads with an “A-Lok” gasketinstalled in the outfall side for the 12” gravity line <strong>of</strong> the station. <strong>The</strong> inside & outside <strong>of</strong> the pipeshall be sealed with a commercial grade water pro<strong>of</strong>ing sealer.Acceptable manufacturer and model: SS1H, Slow Setting Emulsion, as manufactured by<strong>Missouri</strong> Petroleum, Bi-State Emulsions, Inc., or approved equal.END OF SECTION<strong>City</strong> <strong>of</strong> <strong>Wentzville</strong>Construction Specifications and Standard DetailsEffective Date: 06/10/09 400 -7
SECTION 403Submersible Wastewater <strong>Pump</strong>s403.1 Description. This section covers the specifications for submersiblewastewater pumps installed in pump stations. <strong>Sewage</strong> pumps shall meet the followingrequirements.403.2 General. Only submersible wastewater pumps will be accepted.Suction-lift type pumps will not be accepted. <strong>Pump</strong> selection shall be based on the followingminimum standards:a. 480 volt, three phase pumps shall be used. Single-phase or 240 volt three phasepumps are not acceptable.b. <strong>Pump</strong>s less than 3 hp are not acceptable.c. Non-clog pumps are the preferred type pumps. Grinder pumps will only beconsidered when site conditions prove that a non-clog type pump will not performadequately. Grinder pumps will require <strong>City</strong> Engineer approval.d. All pumps shall be designed to maintain a minimum force main velocity <strong>of</strong> 2 feetper second (fps) and a maximum main velocity <strong>of</strong> 8 fps for scouring purposes.e. All pumps, except where grinder pumps are used, shall be capable <strong>of</strong> passingspheres <strong>of</strong> at least three inches (3”) in diameter, pump suction and dischargepiping shall be at least four inches (4”) in diameter.f. <strong>The</strong> pump discharge pipe diameter shall be determined as follows:Individual <strong>Pump</strong> OutputPipe Diameter50 GPM and below 2”51 to 80 GPM 3”81 GPM and Above 4” and largerg. For stations with two pumps, the header and force main pipe diameter shallremain the same as the individual pump discharge pipe diameter.h. For stations with three or more pumps, the header and force main shall be sizedto produce a minimum flow <strong>of</strong> 2 fps and a maximum flow <strong>of</strong> 8 fps from thecombined output <strong>of</strong> two pumps.i. Acceptable manufacturer(s): Flygt Company, Fairbanks Morse Company, ABSCompany, or pre-approved equal.403.3 <strong>Pump</strong> Design. <strong>The</strong> pump(s) shall be capable <strong>of</strong> handling raw,unscreened sewage. <strong>The</strong> discharge connection elbow shall be permanently installed in the wetwell along with the discharge piping. <strong>The</strong> pump(s) shall be automatically connected to thedischarge connection elbow when lowered into place, and shall be easily removed for inspectionor service. <strong>The</strong>re shall be no need for personnel to enter the pump well. Sealing <strong>of</strong> the400 - 8<strong>City</strong> <strong>of</strong> <strong>Wentzville</strong>Construction Specifications and Standard DetailsEffective Date: 06/10/09
pumping unit to the discharge connection elbow shall be accomplished by a simple lineardownward motion <strong>of</strong> the pump. A sliding guide bracket shall be an integral part <strong>of</strong> the pumpunit. No portion <strong>of</strong> the pump shall bear directly on the floor <strong>of</strong> the sump. <strong>The</strong> pump, with itsappurtenances and cable, shall be capable <strong>of</strong> continuous submergence underwater without loss<strong>of</strong> watertight integrity to a depth <strong>of</strong> 65 feet.403.4 <strong>Pump</strong> Construction. Major pump components shall be <strong>of</strong> gray cast iron,Class 30, with smooth surfaces devoid <strong>of</strong> blowholes and other irregularities. Where watertightsealing is required, O-rings made <strong>of</strong> nitrile rubber shall be used. All exposed nuts and boltsshall be <strong>of</strong> ASTM A 167 304 stainless steel. All surfaces coming into contact with sewage, otherthan stainless steel, shall be protected by an approved sewage resistant coating.All mating surfaces where watertight sealing is required shall be machined and fitted with nitrileO-rings. Fitting shall be such that sealing is accomplished by metal-to-metal contact betweenmachined surfaces. This will result in controlled compression <strong>of</strong> nitrile rubber O-rings withoutrequirement <strong>of</strong> a specific torque limit. No secondary sealing compounds, rectangular gaskets,elliptical O-rings, grease or other devices shall be used.<strong>The</strong> cable entry water seal design shall preclude specific torque requirements to insure awatertight and submersible seal. <strong>The</strong> cable entry shall be comprised <strong>of</strong> a single cylindricalelastomer grommet, flanked by washers, all having a close tolerance fit against the cableoutside diameter and the entry inside diameter and compressed by the entry body containing astrain relief function, separate from the function <strong>of</strong> sealing the cable.<strong>The</strong> assembly shall bear against a shoulder in the pump top. <strong>The</strong> cable entry junction chamberand motor shall be separated by a stator lead sealing gland or terminal board, which shallisolate the motor interior from foreign materials gaining access through the pump top. Epoxies,silicones, or other secondary sealing systems shall not be considered acceptable.<strong>The</strong> junction chamber, containing the terminal board, shall be sealed from the motor byelastomer compression seal (O-rings). Where a seal junction chamber is not used, the motorchamber shall be fitted with a moisture detection probe. <strong>The</strong> probe shall be connected to andactivate a warning light in the control panel. Specialized relays/sensors, if required by the pumpmanufacturer, shall be supplied to the control panel manufacturer by the pump manufacturerprior to panel construction.Connection between the cable conductors and stator leads shall be made with threadedcompressed type binding post permanently affixed to a terminal board and thus perfectly leakpro<strong>of</strong>.Each unit shall be provided with an adequately designed cooling system. When thermalradiators (cooling fins) are used, they shall be integral to the stator housing and shall beadequate to provide the cooling required by the motor. When water jackets are used, the waterjacket shall encircle the stator housing. <strong>The</strong> water jacket shall be provided with a separatecirculation <strong>of</strong> the pumped liquid. Cooling media channels and pars shall be non-clogging byvirtue <strong>of</strong> their dimensions. Provision for external cooling and flushing shall be provided.Regardless <strong>of</strong> the cooling system used, the motor must be capable <strong>of</strong> pumping under full loadcontinuously with the water level only to the top <strong>of</strong> the volute. Motors with intermittent full loadratings or motors requiring oil for cooling will not be allowed.<strong>City</strong> <strong>of</strong> <strong>Wentzville</strong>Construction Specifications and Standard DetailsEffective Date: 06/10/09 400 -9
When double shrouded impellers are used, a wear ring system shall be installed to provideefficient sealing between the volute and impeller. <strong>The</strong> wear ring shall consist <strong>of</strong> a stationary ringmade <strong>of</strong> nitrile rubber molded with a steel ring insert which is drive fitted to the volute inlet androtating stainless steel ANSI 304 ring which is drive-fitted to the impeller eye.When single shrouded impellers are used, the volute shall be fitted with an adjustablereplaceable front plate. <strong>The</strong> front plate shall be designed with a wave shaped inlet and anoutward spiraling V-shaped groove on the side forcing the impeller to shred and force stringysolids outward from the impeller and through the pump discharge.<strong>The</strong> volute shall be <strong>of</strong> single piece design and shall have smooth fluid passages large enough atall points to pass any size solid which can pass through the impeller.<strong>The</strong> pump motor cable, installed, shall be suitable for submersible pump application. Cablesizing shall conform to National Electric Code (NEC) specifications for pump motors.<strong>The</strong>rmal sensors shall be used to monitor stator temperatures. <strong>The</strong> stator shall be equippedwith three (3) thermal switches, embedded in the end coils <strong>of</strong> the stator winding (one switch ineach stator phase). <strong>The</strong>se shall be used in conjunction with and supplemental to external motoroverload protection and wired to the control panel. Specialized relays/sensors, if required bythe pump manufacturer, shall be supplied to the control panel manufacturer by the pumpmanufacturer prior to panel construction.<strong>The</strong> pump motor shall be squirrel-cage, induction, shell type design, housed in an air-filledwatertight chamber. <strong>The</strong> stator winding and stator leads shall be insulated with moistureresistant NEMA Class F insulation, which will resist a temperature <strong>of</strong> 311 o F (155 o C). <strong>The</strong>stator shall be dipped and baked three times in NEMA Class F varnish. <strong>The</strong> motor shall bedesigned for continuous duty; capable <strong>of</strong> sustaining a minimum <strong>of</strong> ten (10) starts per hours. <strong>The</strong>rotor bars and short circuit rings shall be made <strong>of</strong> aluminum.Each pump shall be provided in an oil chamber for the shaft sealing system. <strong>The</strong> drain andinspection plug, with positive anti-leak seal, shall be accessible from the outside.<strong>The</strong> pump shaft shall rotate on two (2) permanently lubricated bearings. <strong>The</strong> upper bearingshall be a single row deep groove ball bearing and the lower bearing a two row angular contactball bearing.<strong>The</strong> pump shaft shall be stainless steel or hard chrome plated carbon steel.Each pump shall be provided with a tandem mechanical shaft seals system consisting <strong>of</strong> twototally independent seal assemblies. Seals shall run in an oil reservoir. Lapped seal faces mustbe hydrodynamically lubricated at a constant rate. <strong>The</strong> lower seal unit, between the pump andoil chamber, shall contain one stationary and one positively driven rotating silicon carbide ortungsten carbide ring. <strong>The</strong> upper seal unit, between the oil sump and motor housing shallcontain one hard metal ring and one carbon ring, or angled to the shaft lip type seal in grinderpump applications. Each interface shall be held in contact by its own spring system. <strong>The</strong> sealsshall require neither maintenance nor adjustment, but shall be easily inspected and replaceable.<strong>The</strong> following mechanical seal types shall not be considered acceptable:a. Shaft seals without positively driven rotating members400 - 10<strong>City</strong> <strong>of</strong> <strong>Wentzville</strong>Construction Specifications and Standard DetailsEffective Date: 06/10/09
. Conventional double mechanical seals containing either a common singleor double spring acting between the upper and lower units. Thisconventional system requires a pressure differential to <strong>of</strong>fset externalpressure and to effect sealing.<strong>The</strong> impeller shall be <strong>of</strong> gray cast iron, ASTM A48 Class 30, dynamically balanced, single ordouble shrouded non-clogging design having a long thrulet without acute turns. <strong>The</strong> impellershall be capable <strong>of</strong> handling solids, fibrous materials, heavy sludge and other matter found innormal sewage applications. <strong>The</strong> pump manufacturer shall, upon request, furnish massmoment <strong>of</strong> inertia data for the proposed impeller. Excluding grinder pump applications, theimpeller shall be capable <strong>of</strong> passing a minimum 3-inch solid sphere. <strong>The</strong> fit between theimpeller and shaft shall be a sliding fit with one key.END OF SECTION<strong>City</strong> <strong>of</strong> <strong>Wentzville</strong>Construction Specifications and Standard DetailsEffective Date: 06/10/09 400 -11
SECTION 404Interior404.1 Description. This section covers pump station interior appurtenances.404.2 Slide Rails. All pump lifting slide rails shall be made <strong>of</strong> 316 or 304schedule 40 stainless steel pipe. Slide rails shall be installed and sized per manufacturer’sinstructions. <strong>The</strong> slide rails shall be firmly braced to the wet well wall with stainless steelsupport brackets placed every 15 feet.404.3 Lifting Chain. <strong>Pump</strong> lifting chain, clevises and shackles shall be made <strong>of</strong>316 or 304 stainless steel. <strong>The</strong> chain shall be sized to accommodate the installed pump weight,but shall not be sized smaller than 3/16” stainless steel diameter links.404.4 Bolts. All field installed bolts, nuts and washers used inside either thepump or valve chamber shall be made <strong>of</strong> 316 or 304 stainless steel.404.5 Fasteners. All concrete fasteners used for installation <strong>of</strong> braces,brackets or boxes shall be stainless steel wedge type stud anchors. Anchor holes shall bedrilled to the manufacturer’s recommended depth. <strong>Pump</strong> base anchor studs shall be sized asfollows:a. Grinder and 4” pumps = 5/8” minimum diameterb. 6” and 8” pumps = 1” minimum diameterc. <strong>Pump</strong>s larger than 8” shall be installed with stainless steel anchors sized per thepump manufacturers instructions.Acceptable manufacturer and model: Anchors shall be Hilti Kwik Bolt Three.404.6 Floats and settings. Floats and settings shall conform to the followingrequirements:a. Floats shall not be located near steps.b. All floats shall be located away from the turbulence <strong>of</strong> the incoming flow.c. <strong>Sewage</strong> shall not rise to the level <strong>of</strong> the incoming gravity lines or the twenty-fourhour retention pipe during normal pump operation for either single or dual pumpoperation.d. <strong>The</strong> following levels shall guide the setting <strong>of</strong> float levels:1. Twenty-four hour retention alarm – Set to a level equivalent to 75% <strong>of</strong> theretention tank capacity.2. High Level Alarm – No less than 2-1/2’ above the top <strong>of</strong> pump motor and nomore than 1” below the 12” pipe to the twenty-four hour retention mark.3. Second <strong>Pump</strong> – No less than 2 feet above top <strong>of</strong> pump motor.4. First <strong>Pump</strong> – No less than 1-1/2’ above top <strong>of</strong> pump motor.400 - 12<strong>City</strong> <strong>of</strong> <strong>Wentzville</strong>Construction Specifications and Standard DetailsEffective Date: 06/10/09
5. Off Float – <strong>The</strong> entire pump shall be covered at the <strong>of</strong>f level.e. Float leads shall be hung with stainless steel kellum grips from a stainless steelbracket supplied by Halliday. <strong>The</strong> bracket shall be attached to the wet well hatchcover or firmly bolted to the concrete immediately below the wet well hatch cover.f. Floats shall be provided with sufficient length cord to run between the sensorsand the valve chamber junction box unspliced.g. Float wires shall be neatly routed away from the pump access hatch openingthen through the chamber access sleeve, without excessive wire strain or pull.Wire length on all float wires shall be such that each float may be adjusted to thebottom <strong>of</strong> the station wet well. Excess wire shall be coiled & neatly hung on abracket.h. Installed pump top and bottom elevations as well as the float elevations shall beshown on the pump station interior drawing.Acceptable manufacturer and model: Flygt model ENM-10, or Anchor Scientific Roto floats,Type S.404.7 Access Hatches. All pump and valve chambers shall be provided withaluminum access hatches as follows:a. <strong>The</strong> access hatches shall be aluminum accesses rated for a 300 pound loading.Door size shall be as indicated on the drawings. <strong>The</strong> access frame and covershall be flush with the top <strong>of</strong> the concrete, complete with hinged and flush lockingmechanism, upper guide holder and level sensor cable holder. Frame shall besecurely placed, mounted above the pumps. Hatches shall be equipped withform skirts, sized for the slab top thickness. Doors shall be provided with padlocklugs.b. All access hatch construction materials and appurtenances shall bemanufactured from stainless steel, aluminum or brass.Acceptable manufacturer and model: Bilco Type PCM or PDCM, or Halliday Series S1S orS2S.404.8 Safety Post. Where the ladder ends under the hatch cover, providestainless steel or aluminum safety extension post manufactured by Bilco or Halliday. All boltsand hardware shall be stainless steel. <strong>The</strong> safety post shall be manufactured so that the safetypost can be attached to top two rungs. Contractor shall verify required spacing.404.9 Locking Hardware. All equipment enclosures, access hatches, entrancegates and service disconnect arms shall be provided with locks manufactured by “Best AccessSystems”. Locks shall have 2” high shackles with 5/16” diameter shanks. Temporaryconstruction cores and keys will be provided by Best Access Systems until such time as thefacility is inspected and accepted for maintenance by <strong>City</strong>. All temporary keys and cores will beturned over to <strong>City</strong> personnel.<strong>City</strong> <strong>of</strong> <strong>Wentzville</strong>Construction Specifications and Standard DetailsEffective Date: 06/10/09 400 -13
Acceptable manufacturer and model: Best Access Systems. Best stock 21B772 with brassbody.404.10 Pressure Sensor Units. Pressure sensors may be <strong>of</strong> the full flangedesign with thru bolt holes or one-piece water style with carbon steel flanges. Sensors shallclamp between standard ANSI pipeline flanges. All exposed surfaces to be epoxy painted or anon-corrosive material. Sensor shall be flow thru design with flexible Buna-N ElastomerSensing Ring around the full circumference.Pressure switches shall have NEMA-7 Housings with Single Pole Double Throw, snap-actionswitching elements. Switches shall be wired normally closed (open on pressure), withadjustable pressure settings. <strong>The</strong> pressure range shall be specified for each specificinstallation.Sensors shall be provided to the installer, assembled complete, from the supplier. <strong>The</strong> unitsshall be filled with a 50/50 ethylene glycol and water mixture and have no entrapped air in thesystem. <strong>The</strong> supplier shall send the unit out pretested at the minimum operable sensing level <strong>of</strong>the switch.Acceptable manufacturer and model: Gauges to be 2-1/2” dial, SPAN model LFS 220 with ¼”connection. Switches shall be Neo-dyn model 132P4-8C. Pressure sensors shall be Red Valveseries 40 flanges or series 48 wafer sensor or EVR Products series WPS. Accessory pipingand fittings to be ½” or ¼” Parker hex stainless steel with reducing fittings where necessary toconnect instruments.404.11 <strong>Pump</strong> Chamber Inspection. Following placement <strong>of</strong> the wet well pumpsand prior to allowing sewage into the pump station, the pump station floor will need to beinspected by the <strong>City</strong> Engineer. <strong>The</strong> wet well floor and retention chamber must be clean anddry for this inspection. <strong>The</strong> contractor/developer shall be responsible for coordinating theinspection with the <strong>City</strong> Engineer..END OF SECTION400 - 14<strong>City</strong> <strong>of</strong> <strong>Wentzville</strong>Construction Specifications and Standard DetailsEffective Date: 06/10/09
SECTION 405Electrical405.1 Description. This section covers the requirements for pump stationelectrical work and associated appurtenances.405.2 <strong>Pump</strong> Station Control Panel. <strong>The</strong> selected pump supplier shall bedirectly responsible for all panel fabrication and component installation. <strong>The</strong> pump control panelshall meet the following specifications:405.2.1 General Control Panel Requirements: It is the intent <strong>of</strong> thesespecifications that all motor control and control components be supplied by a single supplier.Controls shall not be assembled on site. System supplier shall be a UL 508 certified facility andshall be regularly engaged in the manufacture <strong>of</strong> controls for the municipal water/wastewaterindustry. <strong>The</strong> pump control panel shall be assembled by a company having at least ten yearsexperience in the construction <strong>of</strong> such control equipment. <strong>The</strong> <strong>City</strong> Engineer shall be the solejudge as to whether the alternate equipment is to be considered as an approved equal.Approval <strong>of</strong> an alternate system by the <strong>City</strong> Engineer will not relieve the alternate system <strong>of</strong>strict adherence to these specifications.405.2.2 Control Panel Operation.a. Demand: Basic operation <strong>of</strong> the pumps shall be as a pump-down, lead/lag,common <strong>of</strong>f system with high level alarm. Panel shall accommodate connection<strong>of</strong> floats (level sensors to be provided by pumping equipment supplier) with thefollowing functionality at a minimum:Retention Tank High LevelWetwell High LevelLag DemandLead DemandStopb. Control: Each pump shall be controlled through a “Hand-Off-Auto” switch. In theHand position, the pump shall run continuously until the selector switch is turnedto Off or Auto.In the Off position, the pump shall not run.In the Auto position, the pump shall be controlled by the floats in the wetwell. Ademand for each pump shall be delayed through adjustable time delay relayswith a range <strong>of</strong> .1 - 10 seconds. Initially, the time delay for the first pumpdemand shall be set at 8 seconds, with required additional pump demand timedelays being staggered 8 seconds apart. Operation <strong>of</strong> the lag pumps shall notbe run through the lead demand float.c. Control Panel Alarms: <strong>The</strong> following alarms shall operate individual pilot lights asdescribed under General Control Panel Equipment.1. <strong>Pump</strong> Fail: A pump failure (timed from pressure switch indicatingpressure after pump is demanded) shall be annunciated only by the<strong>City</strong> <strong>of</strong> <strong>Wentzville</strong>Construction Specifications and Standard DetailsEffective Date: 06/10/09 400 -15
individual pilot light. This alarm shall stop the pump from running, andonly be resettable when the pump Hand-Off-Auto selector switch isplaced in the "Off" position.2. Seal Fail: A pump seal failure shall be annunciated only by the individualpilot light. This alarm shall not stop the pump from running.d. SCADA System Annunciated Alarms/Status: <strong>The</strong> following alarm points shall beconnected to the MOSCAD unit for display on the <strong>City</strong>'s SCADA Systemcomputer network. Any input shall cause a change-<strong>of</strong>-state transmission to thecentral SCADA unit except for pump run. <strong>Pump</strong> run/elapsed time indication shallbe transmitted when any other point causes a transmission, or when interrogatedby the central.1. Points #1,2,3, and 4 – <strong>Pump</strong> Run<strong>The</strong>se four (4) points are reserved for up to four different pumps. Eachpump shall have an auxiliary contact closure from the motor starter toindicate pump running. <strong>The</strong> run indication is used to maintain pumpelapsed time for display on the <strong>City</strong>'s SCADA computer.Point #1 - <strong>Pump</strong> 1 RunningPoint #2 - <strong>Pump</strong> 2 RunningPoint #3 - <strong>Pump</strong> 3 RunningPoint #4 - <strong>Pump</strong> 4 Running2. Points #5,6,7, and 8 – <strong>Pump</strong> Failure<strong>The</strong>se four (4) points are reserved for up to four different pumps. Eachpump shall have a pressure switch flow indicator or check valve proximityswitch to indicate a positive flow has been established when a pump hasbeen called upon to start. <strong>The</strong> flow indicator will be wired to a one-fiveminute adjustable time delay relay. If a positive flow has not beenestablished in the present time, the pump will be wired to shut down andlock out. A pump failure signal will be transmitted to the central stationthrough a closed set <strong>of</strong> contacts from the time delay relay.Point #5 - <strong>Pump</strong> 1 FailedPoint #6 - <strong>Pump</strong> 2 FailedPoint #7 - <strong>Pump</strong> 3 FailedPoint #8 - <strong>Pump</strong> 4 Failed3. Point #9 - 24 Hour Retention AlarmThis point is to indicate that the 24-hour retention tank has reached 75%capacity. A float with contacts shall be hung in the wet well at anelevation which is equivalent to a 75% level in the retention tank.Connection shall be directly to the MOSCAD in the pump control panelwithout the use <strong>of</strong> an interposing relay.400 - 16<strong>City</strong> <strong>of</strong> <strong>Wentzville</strong>Construction Specifications and Standard DetailsEffective Date: 06/10/09
4. Point #10 – High Water LevelIf the influent water level rises above the normal maximum operatinglevel, a float with a normally open set <strong>of</strong> contacts shall close. <strong>The</strong> contactclosure will indicate a failure on Point #10. Connection shall be directly tothe MOSCAD in the pump control panel without the use <strong>of</strong> an interposingrelay.5. Point #11 – Intrusion<strong>The</strong>re shall be a set <strong>of</strong> contacts placed on the pump control panel door(s)with the contacts positioned to close when the door is opened. Thiscontact will indicate entry into the station by a signal on Point #11 <strong>of</strong> thecentral station indicator. Connection shall be directly to the MOSCAD inthe pump control panel without the use <strong>of</strong> an interposing relay.6. Point #12TVSSS failure via dry contact closure on the TVSSS.7. Points #13 - #16 - SpareAll spare discrete inputs shall be wired to terminal blocks for future use bythe <strong>City</strong>.8. Additionally, via s<strong>of</strong>tware programming, communication status and AC-Power fail <strong>of</strong> the Moscad unit shall be displayed on the Intellution SCADAcomputer system.9. Connection <strong>of</strong> the 12 alarm points shall be considered as the minimumrequirement for all pump stations. Additional alarm points may berequired on certain individual pump station locations. Any additionalalarm points that may be required will be requested when the pumpstation plans are submitted for review.405.2.3 General Control Panel Equipment. <strong>Pump</strong> control panels shall meet thefollowing specifications:a. Enclosure: Enclosure shall be a multi-door NEMA 3R enclosure constructedfrom 12 gauge 304 stainless steel with #4 finish, open bottom construction insections 1 and 3, with 2" x 2" x 1/4" (304) stainless steel angle iron frame oninside bottom <strong>of</strong> sections. Holes shall be drilled in this frame as indicated indrawing. Enclosure shall consist <strong>of</strong> three sections in an “H” shape cabinet, withtotal overall dimension <strong>of</strong> 64" high by 70" wide by 30" deep. All sub-panels shallbe constructed from 12 gauge mild steel painted white. All seams and sectionsshall be welded together such that a weathertight seal exists between the threesections and at all seams. All seams shall be continuously welded, with theexception <strong>of</strong> exterior inside corner seams. All exterior seams shall be M.I.G.welded then ground smooth and brushed finished. Exterior inside corner seams<strong>City</strong> <strong>of</strong> <strong>Wentzville</strong>Construction Specifications and Standard DetailsEffective Date: 06/10/09 400 -17
shall be T.I.G. welded (i.e. seams connecting section 2 to sections 1 and 3). Dripshields shall be an extension <strong>of</strong> the enclosure. All exterior doors shall be heldclosed with door latch mechanism fastened to enclosure.All hardware on exterior <strong>of</strong> panel shall be stainless steel with the exception <strong>of</strong> thelifting eyes on top <strong>of</strong> the enclosure. No screws, bolts, etc. shall protrude throughthe exterior <strong>of</strong> the enclosure with the exception <strong>of</strong> the temporary lifting eyes ontop <strong>of</strong> the enclosure. Enclosure shall have removable lifting eyes (5/8" - 11tpi, 1"long threaded shaft) as shown on top <strong>of</strong> enclosure sections #1 and #3. Stainlesssteel nuts which the lifting eyes are screwed in to shall be welded to the insidetop <strong>of</strong> the enclosure. Note: provide gasketed stainless steel bolts (5/8" - 11 tpi,1" long threaded shaft) for eye replacement after installation. All exterior handlesshall be stainless steel, Austin #48-5655SSX or pre-approved equal. Pressuresensitive adhesive gasket shall be supplied for sections 1 and 3 to seal betweenbottom <strong>of</strong> sections and concrete pad. Gasket shall be 1/4" x 2", Rubatexcorporation #R425N or pre-approved equal.Panel edges shall be turned down to form a 3/4" lip. All sub-panels shall bemounted on 3/8" - 16 stand<strong>of</strong>f studs per NEC and UL-508. Gasket to sealbetween all outer doors and enclosure shall be self gripping to the flange arounddoor opening in enclosure. Gasket shall be made <strong>of</strong> EPDM material with wirereinforced base - EMKA #1011-05, or self-adhesive neoprene (PSA type, noretainers), or pre-approved equal.Section #1 shall have a drip shield and an exterior door hinged from the left handside with full length continuous stainless steel hinge welded to enclosure and awhite painted steel inner sub-panel. A section <strong>of</strong> the back <strong>of</strong> section #1 shall becut out allowing access to section #2. When the sub-panel <strong>of</strong> section #1 isremoved. <strong>The</strong> cut out section shall be approximately 38" X 10" to provide a 1"stiffening perimeter around section 1 and adjacent side <strong>of</strong> section #2 forenclosure stability. Exterior door shall have full length stainless steel hingewelded to enclosure. Door held shut with three-point latching mechanism oninterior <strong>of</strong> door and stainless steel latching padlockable handle on exterior <strong>of</strong>door. Section shall be open bottom construction with 2" x 2" x 1/4" (304)stainless steel angle iron frame around inside bottom opening. Provide stainlesssteel drip shield for section T.I.G. welded continuously along top and sides.Bottom <strong>of</strong> door shall be 8" above bottom <strong>of</strong> enclosure. Two pieces <strong>of</strong> formed 14gauge T304 light channel welded open face towards top, shall be mounted to theinterior top <strong>of</strong> section running from front to back (used to mount fluorescent light).Spacing shall be 11 7/8" center to center. A full size inner door shall be mounted2.5" from outer door with continuous hinge on left side <strong>of</strong> door. Inner door heldshut with single point latch/knob EMKA #1000-U78 AND CAM #1000-50.Section #2 shall be a single door stainless steel NEMA 3R enclosure withstainless steel drip shield T.I.G. welded continuously to enclosure along top andsides, steel sub-panel painted white. Exterior door hinged from the left hand sideshall have full length continuous stainless steel hinge welded to enclosure, andbe able to be opened more than 90 degrees. Outer door held shut with threepointlatching mechanism on interior <strong>of</strong> door and stainless steel latchingpadlockable handle on exterior <strong>of</strong> door. A section <strong>of</strong> each side <strong>of</strong> section #2 shall400 - 18<strong>City</strong> <strong>of</strong> <strong>Wentzville</strong>Construction Specifications and Standard DetailsEffective Date: 06/10/09
e cut out allowing access to section #1, and section #3. When the sub-panel <strong>of</strong>section #1 and section #3 is removed. <strong>The</strong> cut out section shall beapproximately 38" X 10" to provide a 1" stiffening perimeter around side <strong>of</strong>section #1, 2, and #2, 3 for enclosure stability. Two pieces <strong>of</strong> formed 14 gaugeT304 light channel welded open face towards top, shall be mounted to theinterior top <strong>of</strong> section running from front to back (used to mount fluorescent light).Spacing shall be 11 7/8" center to center. Front <strong>of</strong> this exterior door shall be flushwith sections 1 and 3.Section #3 shall have a drip shield and an exterior door hinged from the righthand side with full length continuous stainless steel hinge welded to enclosureand a white painted steel inner sub-panel. A section <strong>of</strong> the back <strong>of</strong> section #3shall be cut out allowing access to section #2. When the sub-panel <strong>of</strong> section #3is removed. <strong>The</strong> cut out section shall be approximately 38" X 10" to provide a 1"stiffening perimeter around section #3 and adjacent side <strong>of</strong> section #2 forenclosure stability. Exterior door shall have full length stainless steel hingewelded to enclosure. Door held shut with three-point latching mechanism oninterior <strong>of</strong> door and stainless steel latching padlockable handle on exterior <strong>of</strong>door. Section shall be open bottom construction with 2" x 2" x 1/4" (304) stainlesssteel angle iron frame around inside bottom opening. Provide stainless steel dripshield for section T.I.G. welded continuously along top and sides. Bottom <strong>of</strong> doorshall be 8" above bottom <strong>of</strong> enclosure.A hole 10 11/16" wide x 7 3/16" high shall be cut in the exterior door to provide aspace for a window to be mounted. <strong>The</strong> center <strong>of</strong> this cut-out shall be 12 1/4"from the top and 8 3/4" from the right side <strong>of</strong> section #3. Mount Electromatewindow #E-PWK95NFSS in this hole.Intrusion switch mount: A piece <strong>of</strong> metal 3” x 3” shall be installed for exteriordoors in section 1, 2 and 3. Metal shall hang vertically from top <strong>of</strong> enclosure andrun front to back. Metal shall be mounted in door opening 6” from side oppositehinge. Front edge <strong>of</strong> metal shall be 4” back from exterior door.Section #1 shall be used as an entrance point from beneath the concretemounting pad for:i. Below ground pump and control conduits coming from the valvechamber junction box.ii. Below ground antenna alarm coax conduit running from the antennapole.iii. Below ground phase converter conduit, if using external converteroption.Section #3 shall be used as an entrance point from beneath the concretemounting pad for incoming power from the utility.b. Power Distribution Block: Provide a main power distribution block sized forincoming power to the panel. Each pole <strong>of</strong> the block shall be supplied with aclear cover for operator protection. Power distribution block shall be FerrazShawmut series 63000, 67000, or 69,000 as required.<strong>City</strong> <strong>of</strong> <strong>Wentzville</strong>Construction Specifications and Standard DetailsEffective Date: 06/10/09 400 -19
c. Phase Monitor: Where three-phase motors are controlled, provide a plug-in stylephase monitor designed to monitor phase loss, under voltage, and phasesequence with a SPDT contact to interrupt all control power in the event <strong>of</strong> phaseloss. Phase monitor shall be supplied with fused protection <strong>of</strong> the three phasesensing circuit. Phase monitor shall be Diversified Electronics SLU series orapproved equal. Fuseholder shall be three-pole Ferraz Shawmut USM_3 series,or approved equal. Fuses shall be fast-acting Ferraz Shawmut ATM series, orapproved equal.d. Transient Voltage Surge Suppressor: A surge arrestor shall be provided andconnected to the incoming power distribution block or externally to the incomingpower disconnect. <strong>The</strong> TVSS shall be sized to incoming power and shall beprovided in addition to the SCADA TVSS. Surge suppressor shall be asmanufactured by Innovative Technologies, Surge Suppression Incorporated,Cutler-Hammer, Atlantic Scientific, or approved equal. A contact closureindicating TVSS failure shall be connected to the SCADA system.e. Power Conditioning: Control systems utilizing microprocessor technology shallhave power conditioning for incoming power to these pieces <strong>of</strong> equipment. <strong>The</strong>power conditioning equipment shall be Amber Industries model AI-105A-CM.<strong>The</strong> TELEMETRY UNIT, at a minimum, shall be protected by this surgesupressor.f. Circuit Breakers: All pump station control panels shall be provided with aminimum 100-amp service.Provide individual, properly sized, thermal-magnetic circuit breaker for eachmotor. Combination circuit breaker and overload mechanism shall not beallowed. Circuit breakers for motors and other loads shall have a minimum rating<strong>of</strong> 14,000 AIC (480 vac breakers).Provide 1-pole, 15-amp circuit breakers for the following loads:1. Control circuit2. Panel GFI receptacle, condensation heater, service lightsg. Interior Service Light: Incandescent light fixtures shall not be acceptable.Provide 15 watt interior fluorescent service light(s) w/ safety lens fastened to thetop <strong>of</strong> the enclosure with integral “Off-On” control. Light(s) shall be mountedwithout penetrating the panel outer skin with screws or fasteners in enclosureSections #1 and #2.h. Motor Starter: A magnetic across the line horsepower/current rated motorcontactor with ambient temperature compensated overload relay shall beprovided for each motor load served that is less than 20 H.P. Contactor shall beCutler-Hammer CE 15 Series or approved equal. Overload relay shall be Cutler-Hammer #C316, ABB #TA25DU25 or approved equal.400 - 20<strong>City</strong> <strong>of</strong> <strong>Wentzville</strong>Construction Specifications and Standard DetailsEffective Date: 06/10/09
<strong>Pump</strong>s 20 HP and larger shall be supplied with s<strong>of</strong>t starters and or VFD’s withbypass contactors. Solid state starter shall be Cutler-Hammer IT series, ABB#A26-30-10-84 or approved equal.i. Transformer: If 120 volt, single phase is not available, a minimum 3 KVA, drytypetransformer shall be supplied with primary and secondary circuit breakerprotection. Control power shall be 120 volt. Control circuit shall be connected sothat a power outage <strong>of</strong> any duration does not require manual re-start <strong>of</strong> system.j. Receptacle: Provide a 15-amp G.F.I. duplex receptacle connected to a separatecircuit breaker, and mounted on the control panel inner door.k. Condensation Heater: Provide a 100 watt, 120 vac silicone rubber self-adhesivecondensation heater mounted on a flange with integral 40º F. thermostat. Heatershall be Watlow #020100C1-EV11B, or equal. Heater(s) shall be mounted inenclosure Sections #1, #2, and #3.l. Fuseholders and Fuses: Provide a fuse for the control circuit, minimum rating 5amps (ampacity not to exceed relay contact rating). Fuseholders for controlfuses shall be fingersafe with neon light indication for a blown fuse. Control fusefuseholders shall be Gould USM_I series, or approved equal. Control fuses shallbe Ferraz Shawmut TRM series or equal for 250 vac and under.m. Terminal Blocks: Numbered terminal blocks shall be supplied for all fieldterminations. Current capacity <strong>of</strong> terminal strips shall be equal to the loadserved. Terminal blocks shall be suitable for minimum 12 AWG wire at not lessthan 300 volts. Terminal blocks for control interface shall be Cutler-Hammermodel C383RK254, Curtis PWH or approved equal.n. Time Delay Relays: Time delay relays shall be dial or DIP switch selectable, andshall have contact ratings <strong>of</strong> not less than 10 amps. Switch settings shall belabeled on the relay. Time delay relays shall be Diversified Electronics TBseries, or approved equal.o. Relays: Relays shall be general purpose plug-in relays with standard mountingconfigurations. <strong>The</strong> relays shall have the number <strong>of</strong> poles as shown on thedrawings with neon indicating lamp and test button integral to each relay. Relaycontact ratings shall be minimum 10 amps. Control relays shall be Finder series6013, or equal.p. Alternator: Provide an automatic electronic alternator for alternating pumpoperation on successive automatic cycles. Relay shall incorporate LED positionindicators and a toggle switch to select pump #1 or pump #2 as the lead pump,or to allow automatic alternation. Alternator shall be Diversified Electronics ARMseries or approved equal.<strong>City</strong> <strong>of</strong> <strong>Wentzville</strong>Construction Specifications and Standard DetailsEffective Date: 06/10/09 400 -21
q. Selector Switches: Selector switches shall be 30 mm oil tight type with leveroperators and 10 amp contacts. Knob operators will not be accepted. Contactblocks shall be provided as required and shall be rated for a nominal voltage <strong>of</strong>500 vac and 10 amps. Control switches shall be Cutler-Hammer Series E34 orequal. Contact blocks shall be Cutler-Hammer type 10250T. Provide selectorswitches for the following functions (per pump where applicable):<strong>Pump</strong> “Hand-Off-Auto”Three-positionr. Pilot Lights: Pilot lights shall be push-to-test, oil-tight industrial units utilizing 120volt bulbs (unless otherwise specified). Lenses shall be colored as shown on thedrawings. Control panel lights shall be modular construction as manufactured byCutler Hammer E34RPB* or approved equal. Contact blocks shall be Cutler-Hammer type 10250T. LED type lights will not be acceptable. Provide pilotlights for the following functions (per pump where applicable):<strong>Pump</strong> Run<strong>Pump</strong> Seal Fail<strong>Pump</strong> FailGreenAmberReds. Elapsed Time Meters: Provide an elapsed time meter for each pump controlled.Meter shall be 6-digit, non-resettable, reading in hours and tenths <strong>of</strong> hours.Elapsed time meter shall be Fourth Dimension,or equal.t. Seal Fail Relay: Provide a conductance actuated moisture sensing relay for eachsubmersible pump controlled with field adjustable sensitivity. Seal Fail Relayshall be Syrelec/Crouzet model PNRU110A, or approved equal.u. Ground Buss/Lugs: Provide a ground lug sized for incoming power ground nearthe power distribution block. Provide a ground lug sized for pump ground nearpump power wire terminations. Provide a ground buss for control equipmentgrounding, minimum 6 termination points.v. Wiring: Power distribution wiring on the line side <strong>of</strong> panel fuses or circuitbreakers shall be sized for the load served, minimum 12 AWG. Control wiringshall be minimum #16 gauge switch board wiring type stranded wire for internalcontrol panel circuits. All control wires shall be numbered at each terminationcorresponding to the master wiring diagram with clip-sleeve or heat-shrink typewire markers. Wrap-on or adhesive wire markers shall not be allowed. 120 vacwiring (except for neutrals) shall have red insulation. 120 vac neutral wiring shallhave white insulation. 50 vac or less shall have yellow insulation. 12/24 vdcwiring shall have blue insulation.w. Nameplates: Provide engraved phenolic nameplates, black letters on whitebackground, for all internal devices such as contactors, circuit breakers, andrelays; and for door-mounted devices such as selector switches, push-buttons,and pilot lights. Nameplates shall be secured firmly to the panel.400 - 22<strong>City</strong> <strong>of</strong> <strong>Wentzville</strong>Construction Specifications and Standard DetailsEffective Date: 06/10/09
x. Entry Switch: An entry switch shall be mounted in the panel, which will close acontact wired to the telemetry unit when the exterior door <strong>of</strong> the enclosure is notclosed. Switch shall be HoneyWell-MICROSWITCH #1AC2, or equal.y. Telemetry Unit: Each pump station shall have a MOSCAD-L RTU conforming tothe <strong>City</strong>’s existing system. A full MOSCAD may be required on certain individualpump station locations, and will be requested if required when the pump stationplans are submitted for review, indicating size <strong>of</strong> MOSCAD and # and quantity <strong>of</strong>equipment. All hardware components for the RTU shall be supplied, installed,and programmed as an integral component <strong>of</strong> the control panel. <strong>The</strong> <strong>City</strong>’sSCADA system operates on 159.600 MHZ utilizing a Motorola MOSCAD CentralStation Transceiver for interrogation and acknowledgement <strong>of</strong> alarms.<strong>The</strong> following telemetry equipment shall be supplied in the control panel, unlessotherwise indicated:(1) MOSCAD-L with 5 watt VHF MTS2000 conventional radio,Motorola #F6843(1) 16 DI Card, Motorola #V115(1) Replace 1.2 AH battery w/ 3 AH battery, Motorola #V328(1) Coaxial Surge Arrestor, Polyphaser #IS-50NX-C2<strong>The</strong> following telemetry equipment shall be supplied loose for installation by theelectrical contractor:(1) Antenna: A radio antenna with N-connection shall be supplied,utilizing antenna types as appropriate for the site at which theantenna is located. Antenna shall be capable <strong>of</strong> being mounted toa 1.5" to 2.5" diameter mast. Acceptable types are omnidirectionaland yagi. Antenna shall be as manufactured byDecibel, Comtelco, or equal, as recommended by radiomanufacturer.(1) Antenna Mast: Stainless steel or aluminum heavywall conduitfirmly secured at a minimum <strong>of</strong> at least two points along the length<strong>of</strong> the pole may be used. Pole shall be mounted to stainless steelstrut on back <strong>of</strong> control panel enclosure section. Mast shall extendabout 10 feet above panel.(*) Coaxial Cable Type RG213/U: Belden #8267, or equal,quantity as required*.(*) Coaxial cable connectors: RF Industries #RFN-1002-1S (Male),#RFN-1024-1 (Female), quanity as required*.(1) Cold Shrink: 3M #8425-7 and #8426-9 (or as required for coaxialcable size)405.2.4 S<strong>of</strong>tware Programming/Start-up Services. All programming and startupservices shall be included and completed such that the MOSCAD in the control panelcommunicates all information as specified to the central MOSCAD, and that the information isdisplayed in the computer central and other SCADA network computers.405.2.5 Documentation.<strong>City</strong> <strong>of</strong> <strong>Wentzville</strong>Construction Specifications and Standard DetailsEffective Date: 06/10/09 400 -23
a. Submittals: A master wiring diagram for the control panel(s) shall be submittedfor <strong>City</strong> Engineer’s review and approval before beginning construction. Thisdiagram shall be drawn in standard ladder logic format. All ladder rungs shall benumbered in the left hand margin, and all relay contacts referenced to thesenumbers in the right hand margin. Each electrical node in the control schematicshall have a different wire number. A bill <strong>of</strong> materials and a layout drawing <strong>of</strong> theenclosure and inner door layout components shall appear on this drawing with alisting <strong>of</strong> nameplates pertaining to the components. Included in the submittalpackage shall be data sheets <strong>of</strong> all equipment used in the control panel, as listedin the bill <strong>of</strong> materials. Submittal drawings may be on 11” x 17” paper.b. As-Built Drawing: Final As-Built drawings shall be on full-size 17” x 22” or 24” x36” paper, as required. A waterpro<strong>of</strong> reduced copy <strong>of</strong> the master "as built" wiringdiagram shall be laminated in clear plastic and permanently fastened to theinside <strong>of</strong> the panel door. A full-size as-built drawing shall be placed in the panel.405.3 Power Requirement/Phase Convertor.a. <strong>The</strong>re are two possible avenues for the electrical distribution at the pump station.First, is the Ameren-UE/Cuivre River Electric supplied 3 phase source which ispreferred, and the other is the Ameren-UE/Cuivre River Electric supplied singlephasesource.b. All pumps will operate using 480 VAC three phase power.c. Any site requiring a total three phase station load in excess <strong>of</strong> 50 HP will requireAmeren-UE/Cuivre River supplied three-phase power.d. Any site requiring a total three-phase load less than 50 HP may use a phaseconverter design upon approval <strong>of</strong> the <strong>City</strong> Engineer. Approval <strong>of</strong> such a systemwill be based on the cost analysis presented by the designer/owner, withapproval granted on a case-by-case basis. <strong>The</strong> analysis shall compare the costand feasibility <strong>of</strong> having three-phase power brought onto the site, as compared tothe use <strong>of</strong> a phase converter. <strong>The</strong> Ameren-UE/Cuivre River Electric three-phasepower shall be used unless installation costs overwhelmingly justify the use <strong>of</strong>the phase converter. If a converter is to be used, submitted plans shall detail theconverter installation. <strong>The</strong> converter shall be sized to meet the load demand <strong>of</strong>the station, supplied in a NEMA 3R aluminum enclosure and installed external tothe control panel by the electrical contractor.405.4 Alternate Backup Power Supply and Transfer Switch. When analternate power supply is required, the following shall be the minimum requirements:a. An alternate power supply may be provided through service from a alternateelectrical supplier (Ameren-UE or Cuiver River Electric), or by service from onesupplier via two separate primary feeds.400 - 24<strong>City</strong> <strong>of</strong> <strong>Wentzville</strong>Construction Specifications and Standard DetailsEffective Date: 06/10/09
. If an alternate power supply is not available, then a backup power supply shall befurnished by way <strong>of</strong> a Diesel Generator system. This system shall meet thefollowing requirements:1. Generator shall be designed and built at ISO 9001 certified facility.2. Generator system shall be fully factory tested to design specifications.3. Size <strong>of</strong> generator shall be such that the current and future loads at the liftstation can be satisfied, without causing an overload <strong>of</strong> the generator.Unit should be able to supply 10 percent overload power for 1 hour in 12hours.4. Generator shall come equipped in a heavy duty sheet steel weatherprotective enclosure, with lockable hinged doors.5. Generator that shall be capable <strong>of</strong> starting under all weather conditions.6. Generator shall be furnished with LCD display, AC metering, DCmetering, Fail to stat shutdown, low oil pressure shutdown, high enginetemperature alarm, low/high battery voltage, underspeed/overspeed, loss<strong>of</strong> engineer speed detection, 2 spare fault channels, 20 event fault log,2LED status indicators, lockdown emergency stop push button.7. Generator shall be furnished with a digital control panel, which enableslocal or remote operation <strong>of</strong> unit, as well as automatic operation during apower outage from the primary power source. An integral power transferswitch shall be furnished to allow for an automatic switching <strong>of</strong> power,when the primary power source is lost during lift station operation.8. Sound levels shall not cause existing <strong>City</strong> Codes to be exceeded atproperty lines.9. A submittal shall be made showing all features included for approval bythe <strong>City</strong> Engineer.Acceptable manufactures: Kohler, Onan, Caterpillar or approved equal.405.5 Station Interior Wiring. <strong>The</strong> following electrical requirements shall befollowed for wiring installed in the station interior:a. Wet well level control float leads shall be hung with stainless steel kellum gripsfrom a series J Halliday stainless steel cable holder. <strong>The</strong> bracket shall be boltedto the inside <strong>of</strong> the wet well hatch, immediately below the hatch cover. <strong>The</strong>bracket shall be located so as not to interfere with the pump chamber entrancesteps. <strong>Pump</strong> power cables shall be hung by separate series J Halliday stainlesssteel brackets. All wires shall be neatly passed from the bracket to the 4” PVCraceway. Excess wire shall be rolled up and left inside the valve chamber.b. Passage <strong>of</strong> the pump and float wires from the pump chamber to the valvechamber shall be made through the open ended length <strong>of</strong> 4” PVC conduitinstalled between the valve and pump chamber.c. <strong>The</strong>re shall be no electrical connections made in the pump chamber. All wiringshall run unbroken from the pump chamber to the valve chamber through the 4”PVC raceway and terminated at a properly sized terminal board inside <strong>of</strong> a 12”x10” x6” plastic hinged, watertight junction box. Acceptable Manufacturer: Carlon#CS12106 or approved equal<strong>City</strong> <strong>of</strong> <strong>Wentzville</strong>Construction Specifications and Standard DetailsEffective Date: 06/10/09 400 -25
d. Valve chamber junction box connections are to be made with plastic rubbergromited portable cord connectors Thomas & Betts #2521.e. All wiring in the valve chamber shall be routed and fastened securely along thechamber walls with non-corrosive wire straps and fasteners.405.6 Check Valve Pressure Switch Wiring. Wiring from the pressureswitches shall be #18 AWG STO portable cord. Thomas & Betts #2521 portable cordconnectors shall be used on the switch end as well as the junction box end <strong>of</strong> the wire. <strong>The</strong>cord shall be neatly routed along the discharge pipe with ties, to the chamber joining walls andthen run along the walls to the junction box.405.7 Field Wiring Specifications. Control panel wiring shall be as follows:a. All wiring installed on the line and load side <strong>of</strong> the electric meter shall be THHNinsulated copper wire.b. Electric service to the station shall be sized to provide the maximum total stationamperage with all installed pumps running under a fully loaded condition.405.8 Conduit specifications. <strong>The</strong> following conduit sizes are to be used onany combination <strong>of</strong> pumps with a total station power requirements <strong>of</strong> less than 60 HP. Forlarger HP stations, the proposed conduit sizes shall be approved by the <strong>City</strong> Engineer.a. A 2 1/2" conduit shall be used to run from the power supply to the electric meterand through the disconnect mounted in control panel section #3.b. A 2" conduit shall be used to run all pump cord wires from the bottom <strong>of</strong> section#1 in the control panel, to the back <strong>of</strong> the junction box in the valve chamber.c. A 2" conduit shall be used to run all phase converter wires between control paneland phase converter, if phase converter is required and supplied external to thecontrol panel.d. A 2” conduit shall be used to run all float wires from the bottom <strong>of</strong> section #1 inthe control panel, to the back <strong>of</strong> the junction box in the valve chamber.e. A 1" conduit shall be used to run the antenna coax from beneath the antennapole to section #1 <strong>of</strong> the control panel.f. All conduit running to or from the control panel, shall be run underground at aminimum depth <strong>of</strong> 18 inches below finished grade.g. All below ground conduit and fittings shall be PVC schedule 80 conduit, unless aphase converter is utilized, then the conduit shall be PVC coated rigid steelincluding all fittings and transition points.h. Gas and water seal all electrical conduit between wet well and valve vault, andbetween the valve vault and the control panel, using a silicone seal.400 - 26<strong>City</strong> <strong>of</strong> <strong>Wentzville</strong>Construction Specifications and Standard DetailsEffective Date: 06/10/09
405.9 Control Panel Mounting. <strong>The</strong> station pump control panel shallincorporate the pump controls, alarm system and incoming utility power into one pre-fabricatedstainless steel structure. <strong>The</strong> panel shall be placed as follows:a. <strong>The</strong> control structure shall be set on a 4” thick poured concrete pad reinforcedwith 8 gauge, 6”x6” welded wire mesh. <strong>The</strong> concrete shall be laid over a wellcompacted4” thick stone base.b. <strong>The</strong> pad shall be poured next to the pump station, shall be located in accordancewith the approved plans. Pad dimensions shall be a minimum <strong>of</strong> 6’x11’x4” thick.c. Conduits shall be run into the power supply cabinet from beneath the structure.d. <strong>The</strong> panel shall be centered on the concrete pad and be set 4” in from the rearedge <strong>of</strong> the pad.e. Prior to setting and securing the panel to the concrete mounting pad, a strip <strong>of</strong>2”x1/4” solid rubber gasket material shall be placed against the bottom angle ironframe to create a seal between the concrete mounting pad and the panel bottom.f. A minimum <strong>of</strong> four (4), Hilti Qwik bolts shall be used to secure the panel to theconcrete pad.405.10 Telemetry Equipment Installation. <strong>The</strong> following specifications shall beused for installation <strong>of</strong> the pump station telemetry equipment:a. Antenna:1. <strong>The</strong> minimum acceptable transmission strength shall be determined as+20 db. above the threshold <strong>of</strong> the closest satellite receiver.2. <strong>The</strong> antenna azimuth shall be in the direction <strong>of</strong> the nearest satellitereceiver + 15 degrees.<strong>The</strong> actual working antenna height is to be determined by the Motorola Company. <strong>The</strong>minimum height allowable per <strong>City</strong> is 10’ from finished grade. If the 10’ height does notprovide for an adequate and functioning system an alternative design must be submittedfor approval by the <strong>City</strong> Engineer.b. Antenna Mast: <strong>The</strong> antenna shall be mounted a minimum <strong>of</strong> 10’ above finishedgrade on a minimum 10’ long stainless steel or aluminum heavy wall conduit. <strong>The</strong>mast shall be firmly secured at a minimum <strong>of</strong> at least two points along the length<strong>of</strong> the mast. Mast shall be mounted to stainless steel struts on back <strong>of</strong> controlpanel enclosure section. Mast shall extend about 10 feet above panel. <strong>The</strong> mastmust be installed so that it is vertical + 1 degree. <strong>The</strong> top <strong>of</strong> the mast shall besealed against water penetration with a cover cap. All antennas must beprotected by a grounding rod installed at the base <strong>of</strong> the panel. Grounding rodlength shall follow national electric code requirements. Antenna masts shall beinstalled to the rear <strong>of</strong> the control panel as indicated on the approved plans.<strong>City</strong> <strong>of</strong> <strong>Wentzville</strong>Construction Specifications and Standard DetailsEffective Date: 06/10/09 400 -27
c. Coaxial Cable: <strong>The</strong> radio coaxial cable is to be run in one continuous length withno splices. <strong>The</strong> coax shall be terminated at the antenna connector on one endand a lightning arrestor on the other end. Another cable shall be connected fromthe Polyphaser to the connector on the outside <strong>of</strong> the radio cabinet as indicatedon the approved plans. All R.F. cable connectors outside <strong>of</strong> the radio cabinetshall be properly terminated and sealed with 3M Cold Shrink.END OF SECTION400 - 28<strong>City</strong> <strong>of</strong> <strong>Wentzville</strong>Construction Specifications and Standard DetailsEffective Date: 06/10/09
SECTION 406Station Paving, Fencing, and Other Requirements406.1 Description. This section covers the paving <strong>of</strong> the area around the pumpstation as well as the access road to the pump station site, site fencing, entrance road barrier &yard hydrant. SCD’s 400.01, 400.02, 400.03 & 400.04 should be used as a guide, in addition tothe approved plans for layout <strong>of</strong> required pump station site improvements.406.2 Pavinga. <strong>Pump</strong> Station Area: All pump and valve chambers shall have a 6’ (minimumwidth) paved apron placed around the pumping structures. <strong>The</strong> pavement shallbe sloped so as to permit surface water to drain away from the station. Pavementshall extend a minimum <strong>of</strong> 1 foot beyond the fence perimeter.b. <strong>Pump</strong> Station Access Road: Any pump station located farther than 7’ from thecenter <strong>of</strong> the wet chamber to the edge <strong>of</strong> a service road shall have a 12 foot widepaved access road provided to the station. <strong>The</strong> access road shall:1. Be designed to limit the access road grade to a 10% maximum.2. Protection barriers will be required where required by the <strong>City</strong> Engineer.3. Have a turn around area at the station end <strong>of</strong> the access road largeenough to accommodate a 16 foot service van when:i. <strong>The</strong> access road exceeds 75’ in length.ii. <strong>The</strong> access road exceeds a 3% grade.iii. <strong>The</strong> access road does not travel to the pump station in a straightline.4. Shall have a platform located at the entrance to the pump station, a minimumlength <strong>of</strong> 20 feet, which should not exceed a slope <strong>of</strong> greater than 2%.5. If the access road is not constructed in a straight line, and there is a turnaround area, the minimum radius <strong>of</strong> curves should not exceed 32 feet,measured on the inside <strong>of</strong> the pavement.<strong>The</strong> centerline <strong>of</strong> the entrance road should bisect the gated entrance, valve andwet pit structures. Should this type entry not be feasible for a particular site, theclosest structure to the gate and road will be the wet pit.c. Pavement Specifications: Pavement design may be either asphaltic concrete orPortland Cement Concrete, as specified hereafter.1. Asphaltic concrete: <strong>The</strong> access road and area surrounding the stationshall be paved with 2” <strong>of</strong> type “C” asphaltic concrete laid over 6” <strong>of</strong> type“X” asphaltic concrete, on a 6” compacted crushed limestone base.<strong>City</strong> <strong>of</strong> <strong>Wentzville</strong>Construction Specifications and Standard DetailsEffective Date: 06/10/09 400 -29
2. Portland Cement Concrete: Concrete pavement shall be Class A 6” thick,six sack mix with a maximum 4” slump. Pavement shall be reinforcedwith 8 gauge, 6 x 6 welded wire mesh. <strong>The</strong> concrete shall be laid over awell compacted 4” stone base.406.3 Fencinga. General Requirements: Fencing shall be located around the pump station sothat:1. <strong>The</strong>re should be a minimum 4’ space between all auxiliary pump stationequipment, panels, alarm poles, etc. and the perimeter fence.2. <strong>The</strong> access gate shall be located so that hoisting or cleaning equipmentcan easily access the valve and wet pit chambers.b. Materials:1. Wire fabric for the fence shall be brown or green vinyl clad 6’ high chainlink fabric. Wire shall be No. 11 gauge woven in a 2” mesh. Top andbottom salvages shall be barbed.2. All post and other appurtenances used in the construction <strong>of</strong> the fenceshall be green or brown vinyl clad schedule 40 steel pipe. All posts shallbe equipped with tops. Fiberglass fencing components will not beacceptable.3. A 12’ wide entrance gate and service gate will be provided for access tothe station grounds.4. Poles shall be sized and set as follows:TYPE SIZE PULLTop Rails & Brace 1 ¼” Nominal (1.66” O.D.) 2.27 lb./ft.Line Post & Gate 1 ½” Nominal (1.9” O.D.) 2.72 lb./ft.FrameEnd corner or Pull Post 2” Nominal (2.375” O.D.) 5.79 lb./ft.Gate Post 3 ½” Nominal (4” O.D.) 9.11 lb./ft.CONCRETE BASES:TYPE DIAMETER DEPTHLine Post 12” 3’ 6”End Corner Gate 16” 4’Pull Post 16” 4’Poles shall be set in the concrete bases so that the pole bottom rests 6” higherthan the concrete base bottom.400 - 30<strong>City</strong> <strong>of</strong> <strong>Wentzville</strong>Construction Specifications and Standard DetailsEffective Date: 06/10/09
5. Horizontal support bars shall be installed half way between the top railand the ground on all fence sections.6. A #7 tension wire shall be installed at the bottom <strong>of</strong> the fencing fabric andstretched taught enough so as to not allow the bottom <strong>of</strong> the fencingfabric to be lifted away from the fencing poles and/or ground.7. Privacy slats shall be installed in all fence sections, with color to matchthat <strong>of</strong> the fencing material.406.4 Entrance Road Barrier. All stations requiring entrance roads shall havea 36” high barrier post installed on both sides <strong>of</strong> the road entrance. Posts shall be constructed<strong>of</strong> 6” concrete filled steel or iron pipe. Poles shall be set 30” below ground in an 18”x36” pouredconcrete base. A 5/16” diameter galvanized chain locked on one end and firmly fastened to theother, shall be run between the poles. For safety purposes, a 4”x12” reflective plate shall beattached to the chain at the span center.406.5 Yard Hydrants. All stations shall be equipped with a Freezless YardHydrant as shown on SCD 502.11, located as shown on SCD 400.01. Installation shall includethe installation <strong>of</strong> a 1” meter setting, and necessary length <strong>of</strong> 1” Type “K” Copper Service line tothe Yard Hydrant.END OF SECTION<strong>City</strong> <strong>of</strong> <strong>Wentzville</strong>Construction Specifications and Standard DetailsEffective Date: 06/10/09 400 -31


