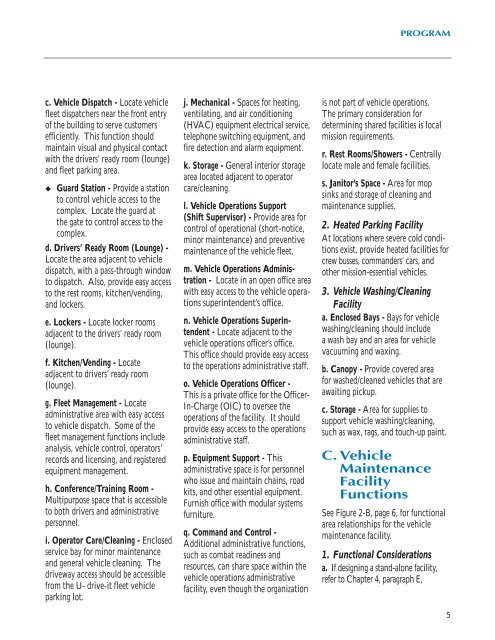Vehicle Operations and Vehicle Maintenance Facilities Design Guide
Vehicle Operations and Vehicle Maintenance Facilities Design Guide
Vehicle Operations and Vehicle Maintenance Facilities Design Guide
Create successful ePaper yourself
Turn your PDF publications into a flip-book with our unique Google optimized e-Paper software.
c. <strong>Vehicle</strong> Dispatch - Locate vehicle<br />
fleet dispatchers near the front entry<br />
of the building to serve customers<br />
efficiently. This function should<br />
maintain visual <strong>and</strong> physical contact<br />
with the drivers’ ready room (lounge)<br />
<strong>and</strong> fleet parking area.<br />
◆ Guard Station - Provide a station<br />
to control vehicle access to the<br />
complex. Locate the guard at<br />
the gate to control access to the<br />
complex.<br />
d. Drivers’ Ready Room (Lounge) -<br />
Locate the area adjacent to vehicle<br />
dispatch, with a pass-through window<br />
to dispatch. Also, provide easy access<br />
to the rest rooms, kitchen/vending,<br />
<strong>and</strong> lockers.<br />
e. Lockers - Locate locker rooms<br />
adjacent to the drivers’ ready room<br />
(lounge).<br />
f. Kitchen/Vending - Locate<br />
adjacent to drivers’ ready room<br />
(lounge).<br />
g. Fleet Management - Locate<br />
administrative area with easy access<br />
to vehicle dispatch. Some of the<br />
fleet management functions include<br />
analysis, vehicle control, operators’<br />
records <strong>and</strong> licensing, <strong>and</strong> registered<br />
equipment management.<br />
h. Conference/Training Room -<br />
Multipurpose space that is accessible<br />
to both drivers <strong>and</strong> administrative<br />
personnel.<br />
i. Operator Care/Cleaning - Enclosed<br />
service bay for minor maintenance<br />
<strong>and</strong> general vehicle cleaning. The<br />
driveway access should be accessible<br />
from the U- drive-it fleet vehicle<br />
parking lot.<br />
j. Mechanical - Spaces for heating,<br />
ventilating, <strong>and</strong> air conditioning<br />
(HVAC) equipment electrical service,<br />
telephone switching equipment, <strong>and</strong><br />
fire detection <strong>and</strong> alarm equipment.<br />
k. Storage - General interior storage<br />
area located adjacent to operator<br />
care/cleaning.<br />
l. <strong>Vehicle</strong> <strong>Operations</strong> Support<br />
(Shift Supervisor) - Provide area for<br />
control of operational (short-notice,<br />
minor maintenance) <strong>and</strong> preventive<br />
maintenance of the vehicle fleet.<br />
m. <strong>Vehicle</strong> <strong>Operations</strong> Administration<br />
- Locate in an open office area<br />
with easy access to the vehicle operations<br />
superintendent’s office.<br />
n. <strong>Vehicle</strong> <strong>Operations</strong> Superin-<br />
tendent - Locate adjacent to the<br />
vehicle operations officer’s office.<br />
This office should provide easy access<br />
to the operations administrative staff.<br />
o. <strong>Vehicle</strong> <strong>Operations</strong> Officer -<br />
This is a private office for the Officer-<br />
In-Charge (OIC) to oversee the<br />
operations of the facility. It should<br />
provide easy access to the operations<br />
administrative staff.<br />
p. Equipment Support - This<br />
administrative space is for personnel<br />
who issue <strong>and</strong> maintain chains, road<br />
kits, <strong>and</strong> other essential equipment.<br />
Furnish office with modular systems<br />
furniture.<br />
q. Comm<strong>and</strong> <strong>and</strong> Control -<br />
Additional administrative functions,<br />
such as combat readiness <strong>and</strong><br />
resources, can share space within the<br />
vehicle operations administrative<br />
facility, even though the organization<br />
PROGRAM<br />
is not part of vehicle operations.<br />
The primary consideration for<br />
determining shared facilities is local<br />
mission requirements.<br />
r. Rest Rooms/Showers - Centrally<br />
locate male <strong>and</strong> female facilities.<br />
s. Janitor’s Space - Area for mop<br />
sinks <strong>and</strong> storage of cleaning <strong>and</strong><br />
maintenance supplies.<br />
2. Heated Parking Facility<br />
At locations where severe cold conditions<br />
exist, provide heated facilities for<br />
crew busses, comm<strong>and</strong>ers’ cars, <strong>and</strong><br />
other mission-essential vehicles.<br />
3. <strong>Vehicle</strong> Washing/Cleaning<br />
Facility<br />
a. Enclosed Bays - Bays for vehicle<br />
washing/cleaning should include<br />
a wash bay <strong>and</strong> an area for vehicle<br />
vacuuming <strong>and</strong> waxing.<br />
b. Canopy - Provide covered area<br />
for washed/cleaned vehicles that are<br />
awaiting pickup.<br />
c. Storage - Area for supplies to<br />
support vehicle washing/cleaning,<br />
such as wax, rags, <strong>and</strong> touch-up paint.<br />
C. <strong>Vehicle</strong><br />
<strong>Maintenance</strong><br />
Facility<br />
Functions<br />
See Figure 2-B, page 6, for functional<br />
area relationships for the vehicle<br />
maintenance facility.<br />
1. Functional Considerations<br />
a. If designing a st<strong>and</strong>-alone facility,<br />
refer to Chapter 4, paragraph E,<br />
5

















